Roots of Style: The Historic Australian Brick House
Brick has been used in Australian architecture since the country’s earliest days. And while it may not be the most glamorous of building materials, it does give the country’s historic houses and villas a sense of heritage, strength and solidity.
Brick experienced its Australian heyday from the mid-18th to mid-19th century, due to being one of the cheapest building materials of the time. However, architects and builders used it not only because it was affordable and functional, but also because it was able to be used decoratively. Here are six historic brick villas, as well as some fabulous renovations that have provided for modern living without compromising on the homes’ historic charm.
Australian Brick Villas at a Glance
Defining period: Circa 1890 to 1940
Forms: Victorian era, federation (Queen Anne, Arts and Crafts, bungalow), Edwardian, California bungalow
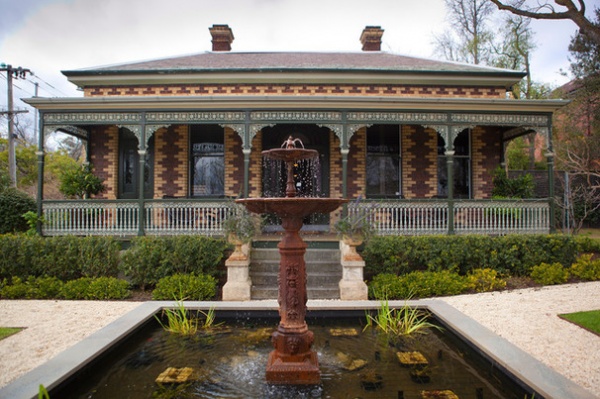
Victorian-Era Houses (Circa 1840 to 1890)
These homes were named for the reign of Queen Victoria; the architects of Australia’s Victorian-era villas frequently used brick as local production of building materials increased. As the country’s middle class emerged and wealth escalated, a more ornate domestic architecture developed. Fashionable brick houses and villas of the period displayed a greater level of ornamentation, as seen in this villa, which has multicolored brickwork mixed with decorative wrought iron lacework and patterned tiles around the veranda.
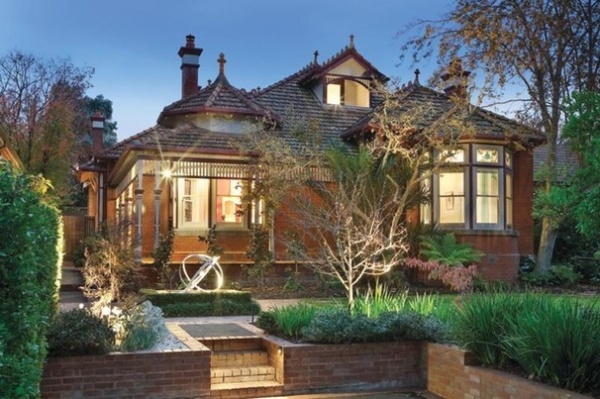
Federation Houses (Circa 1890 to 1915)
Built predominantly in brick, Australian’s federation-style houses symbolized the country’s growing identity as an independent nation. Architects and builders looked to the prominent architectural styles in France, Britain and America and melded them into a uniquely Australian style, less formal than Victorian-era houses and better adapted to the country’s outdoor lifestyle and warmer climate.
Federation Queen Anne. The Queen Anne villa (such as the one pictured here) was the fanciest of all federation-style houses. It featured an elaborate roofline, verandah with wooden posts and ornamental brackets, balustrades and valances, plus terra-cotta-embellished roofs. The brickwork was usually deep red or dark brown, or a combination of the two, with white-painted woodwork and window surrounds.
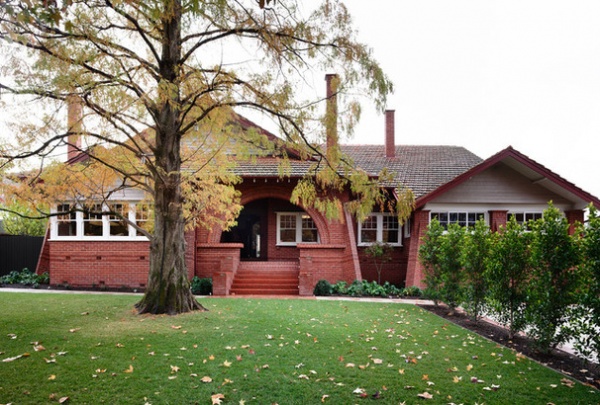
Federation Arts and Crafts. In the late 19th and early 20th centuries, proponents of the Arts and Crafts movement undertook to reform design, believing that architecture and decorative arts should be both beautiful and functional. They revived traditional handicrafts and native production techniques to improve the design of architecture and domestic objects.
In Australia, Arts and Crafts houses were unpretentious and homelike. Architects used natural materials in earthy colors — including brick in deep red — and paid great attention to the craftsmanship of the house. The roofline remained a dominant feature, while the massing and fenestration of the house made it solid and stable, uniting it with the earth on which it stood.
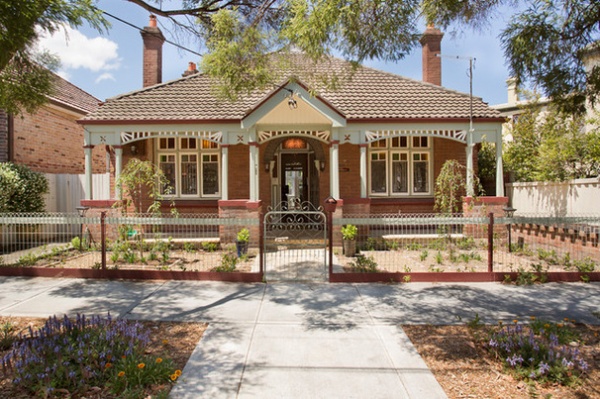
Federation bungalow. The federation bungalow is a single-story house with a prominent verandah. Deep red and deep brown brick walls — and often a combination of the two — were common to federation bungalows and provided a subtle backdrop to decorative woodwork that often celebrated Australia’s federation with sunrise motifs to signify the dawning of a new century.
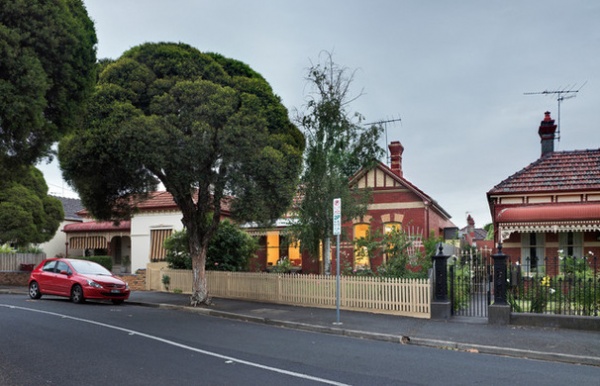
Edwardian (Circa 1901 to 1915)
The Edwardian style is classified by the reign of King Edward VII and is similar in character to Australia’s federation bungalow. Externally, Edwardian-style villas often exhibit red brickwork with flush joints, and cream bands in brick or painted plaster (in the case shown here, lighter-colored brick arching) over the windows. Edwardian-style houses can also be characterized by steeply sloped hip roofs as well as front-facing gables.
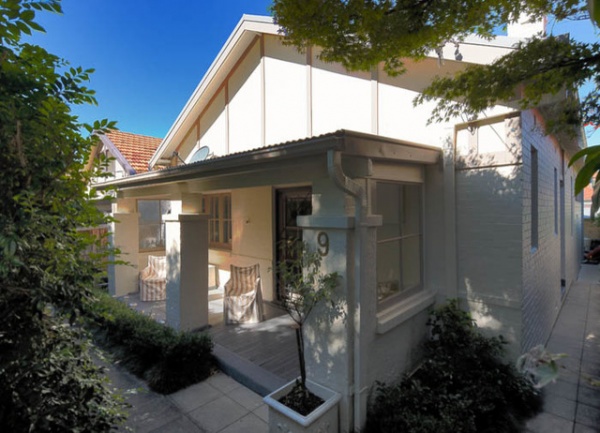
California Bungalow (circa 1915 to 1940)
The California bungalow made its mark on Australian soil as a new style of architecture designed for a more informal and modern lifestyle. Its material underwent regional adaptations that reflected not only its arrival in Australia but also the area in which it emerged: local redbrick in Melbourne, local liver-colored brick in Sydney and limestone in South Australia. Additionally, in many cases decorative or attractive brickwork was used only on the face, which changed to more common (and, therefore, cheaper) brickwork down the sides of the house.
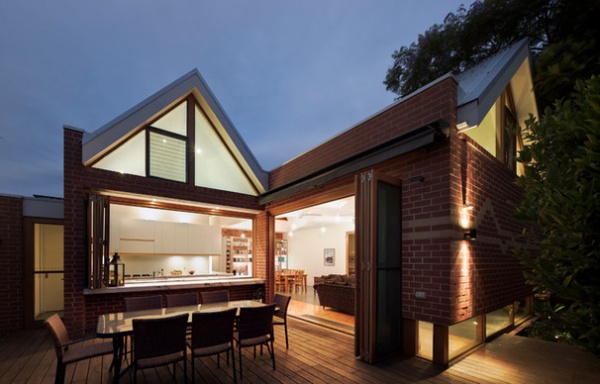
Renovating a Historic Brick Villa
While the front of a brick villa may reflect its history, it doesn’t mean the rear needs to stay of the era in which it was built. Here are four examples of how owners and designers have maintained the original street appeal and heritage while creating a modern addition that draws on the characteristic features of the house.
1. The roofline carries through. In this traditional Edwardian brick home, an addition has been built to enlarge and expand the internal living spaces into the courtyard for seamless indoor-outdoor living. For consistency across the house, the angular roofline was mimicked in the addition, and the gable modernized with opaque glass.
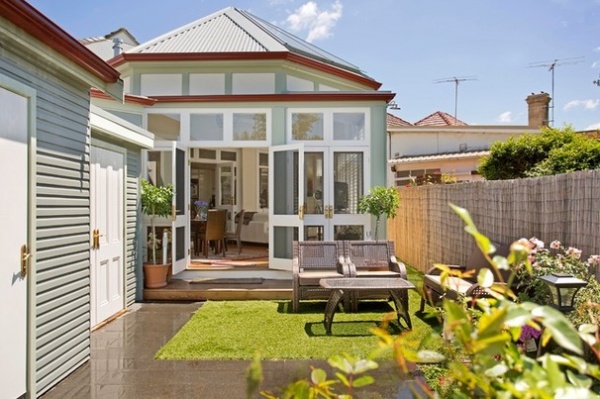
2. Woodwork and color carry through. The owners of this federation bungalow wanted to create an Australian version of an English garden room at the rear, and replaced a small laundry area with this new space. With wraparound glass, multiple doors and a high-raked ceiling, the living space flows between indoors and out. Woodwork and color unite the front and rear of the house, with both being used as visual accents.
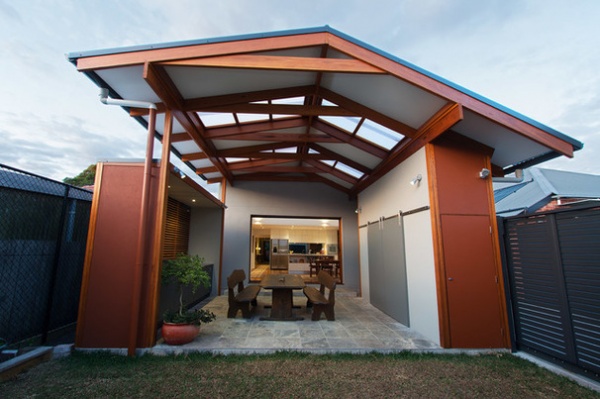
3. Connecting through craftsmanship. This asymmetrical pavilion provides shelter and shade over an outdoor dining, eating and entertaining area at the rear of a federation Arts and Crafts house. Skylights filter light from above, an opening on one side of the pavilion allows ventilation, and wooden beams connect the extension to the home’s Arts and Crafts heritage.
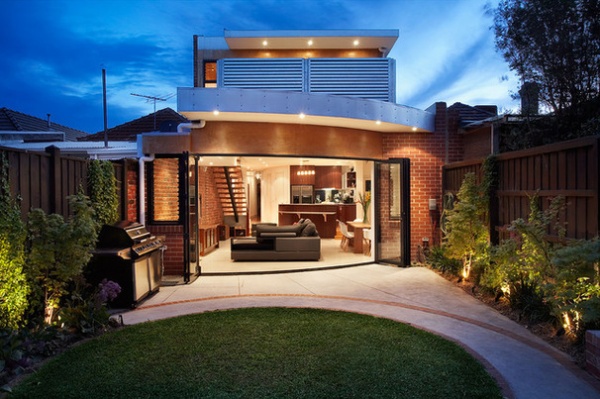
4. Blurring the lines. This modern second-story addition — designed to achieve an abundance of natural light and a feeling of spaciousness — can’t be seen from the front, so you would never know this is an Edwardian-era dwelling. However, characteristic features such as the fireplaces, light fixtures and architraves have remained as original interior details. In maintaining a sense of harmony between the new and the old, the ceiling height of the new structure is consistent with the original house so that the spaces complement each other. Also, an exposed brick wall — the length of the open-plan living area — merges the old and new and provides warmth, texture and a nod to the home’s history.
More Roots of Style: Where Did Your Home Get Its Look?












