Houzz Tour: Connecticut Farm Restored for Generations to Come
http://decor-ideas.org 03/13/2015 04:13 Decor Ideas
Here’s the truth: This stately New Canaan, Connecticut, home has existed for decades as something of a gentleman farm, so to speak. The property probably was started as a dairy farm in the 1700s — but whoever built the colonial revival home during the Great Gatsby era was probably not relying on milk sales to fund construction. As the years went by, the grand home fell into disrepair. This story tells how it rose again. This time the gentleman farmer is ready and willing to get his hands dirty.
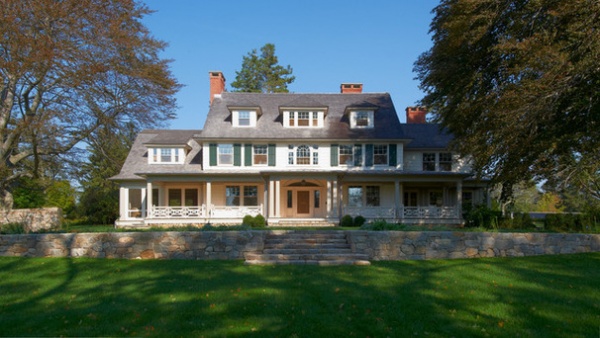
Interior photos by Tria Giovan; exterior photos by Jeff McNamara and David Heald
Houzz at a Glance
Who lives here: The house is a weekend retreat for 3 siblings, their children and their grandchildren.
Location: New Canaan, Connecticut
Era built: 1920s
The house has been owned by the same family since the mid-1940s, when a serviceman returned from World War II, saw it and decided he would raise his family there while commuting to New York to practice law. His three children grew up in the house and on the surrounding acres.
As the years passed and the owner aged and eventually moved to a care facility, the house lost a bit of its luster. One of his sons set out to change that.
“The client, one of the owner’s sons, came to me and said, ‘The place is a mess, but I want to straighten it out. I want it to be useful to my children, and my brother’s and sister’s children,’” says architect Mac Patterson, principal at Austin Patterson Disston Architects. “He thought he should spend the money now to make it work for them in the future. He also had a vision of making it something the family could cherish.”
In some respects it was a bold move on the son’s part. An estate like this could be a burden to a family and a boon to developers looking to make a profit in one of the most desirable neighborhoods in America. This man didn’t want either of those scenarios to come to pass. “Instead, he wanted his children and his grandchildren to know where food comes from,” Patterson says. “And he wanted the farm to provide enough to at least help defray the taxes.”
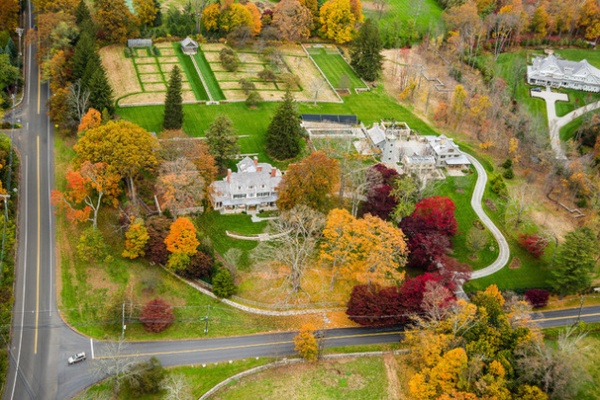
Patterson and landscape architect Diane Devore of Devore Associates worked as a team to remake the crumbling house and 9½ acres of overgrown fields into a sustainable farm, using forward-thinking ideas to establish organic gardens and orchards, to restore wetlands and add boardwalks to let residents experience them, and to reimagine the house and old barn as a place where the family could gather and celebrate.
The spread features a futuristic-looking electricity-producing windmill, an ecofriendly swimming pool that uses a high-tech sand filtration system and an elevated garden that is impervious to the resident woodchucks. The house has a new front porch where someone can sit in a rocker and gaze at the Long Island Sound. Style legend Martha Stewart used to spent time down the road at her famed Turkey Hill estate in Westport, but she has nothing on these folks.
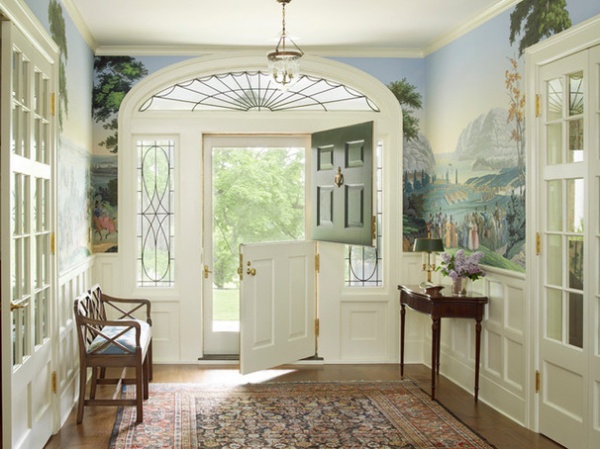
With so much to cover, it’s hard to know where to start, but the front door is as good an entry point as any.
Make no mistake; this is a grand old house. But the architects worked with interior designer Paul Stuart Rankin to make sure that it was no one-dimensional beauty. Throughout there are nods to the family’s heritage and the home’s past. For example, the son who spearheaded the renovation is in the shipping industry. In honor of that, wallpaper in the entry foyer depicts major shipping harbors around the world.
Original elements, such as the leaded glass windows, were repaired and restored.
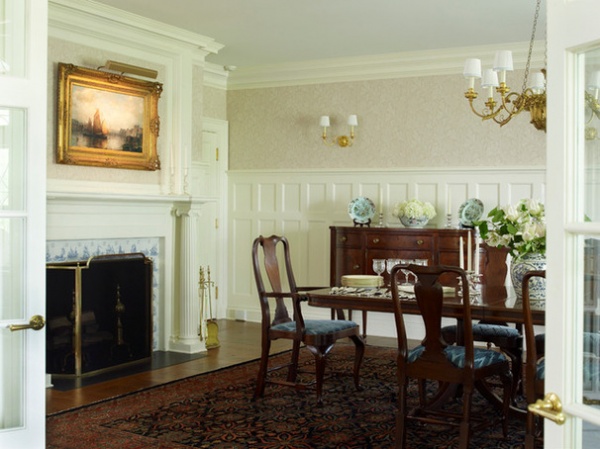
They carefully preserved and expanded other elements, such as the wainscoting in the dining room. “Our client wanted us to hang on to some of the elements he remembered and loved from his childhood,” Patterson says. “When we added new things, we tried to keep them in the spirit of those memories and what was there.”
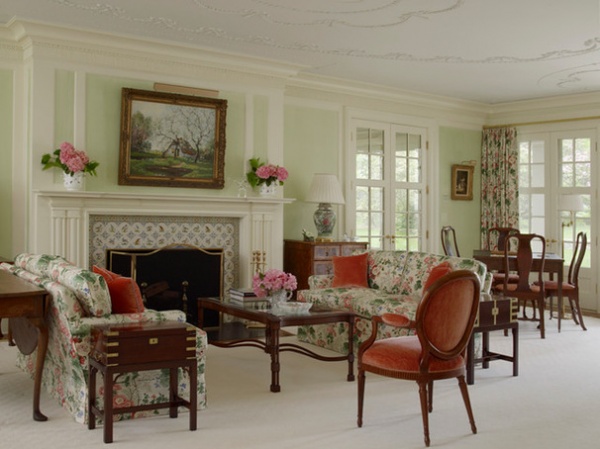
For example, the client’s father was a bird lover and an avid birdwatcher. In memory of him, avian-themed ceiling moldings and tiles surrounding the fireplace decorate the formal living room.
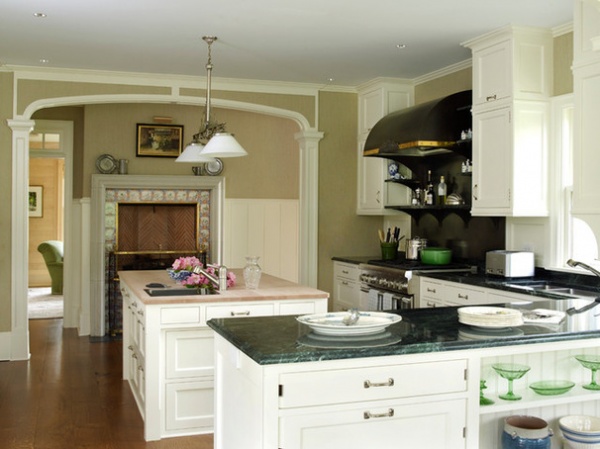
In other places, the old has been made new again. For example, the range hood has been hanging around this property since Jay Gatsby was a flicker in the imagination of F. Scott Fitzgerald. It’s still here, but it’s in a new kitchen and has been retrofitted with a modern ventilation system.
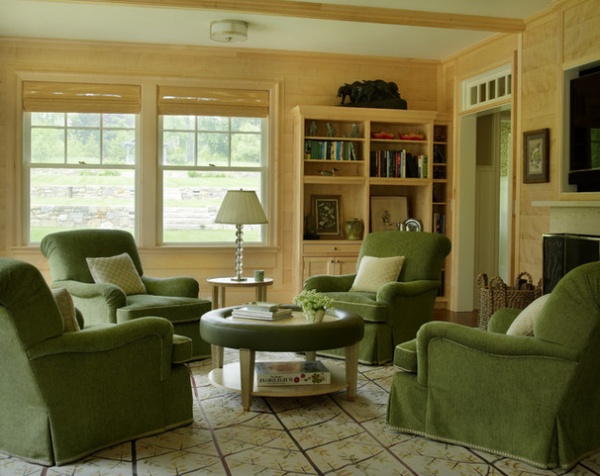
The front facade and the front rooms of the house are old, but a new addition on the back part of the house makes way for rooms that open up to the views of the surrounding fields and outbuildings. This addition allows for spaces, such as this sitting area, that promote gathering. It also gives the second story enough room to house five bedrooms with adjoining bathrooms, allowing the generations to mix and mingle but then retreat to private suites.
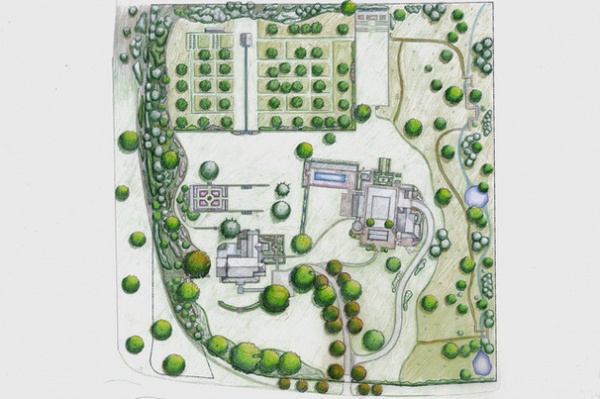
But given the number of places to explore in the landscape, it’s not hard to imagine that the occupants are outside during every available daylight hour.
This landscape elevation helps tell the story. The main house is at the lower left; a restored barn, an elevated garden and a caretaker house are in the middle right; a long pool is just to the left of that; orchards are at the upper left; and a grassy stretch called the croquet court is at the upper right. Running along the right-hand side of the map, you see a long wetland border.
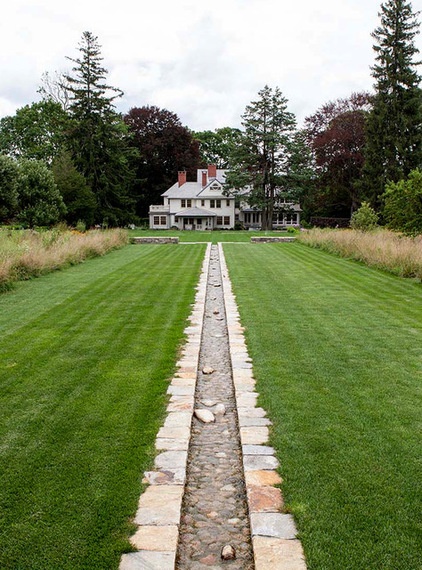
Devore aimed to create agricultural systems that work with, rather than against, the land. For example, this 500-foot-long rill starts under a distant pavilion set between the orchards and uses gravity to pull the water toward the house, allowing it to run over rocks gathered from the site as it makes its way to a holding tank near the house. An electric pump then takes the water back to the top of the hill again. According to Devore, the sound of the stream as it eddies and flows over the rocks is like candy for the ears.
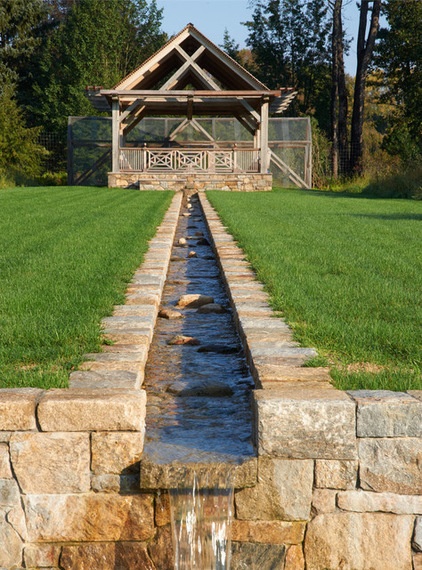
“This one is a very different sound than that of most water features,” she says. “Many machine-operated water features have an unnatural, incessant sound that becomes almost like the whoosh of an electric fan. This sounds like a natural stream.”
It takes a lot of engineering to accurately re-create nature. Devore carefully placed the rocks in the water bed to achieve the most pleasant auditory experience. The water runs over the rocks before cascading down a short fall and ducking under two sets of steps and reappearing again near the house, where it gets pumped back up to to pavilion. It uses mostly rainwater from a collection tank, occasionally supplemented with water from the property’s wells.
The sound of the running water helps screen traffic noise, and the feature is irresistible to birds.
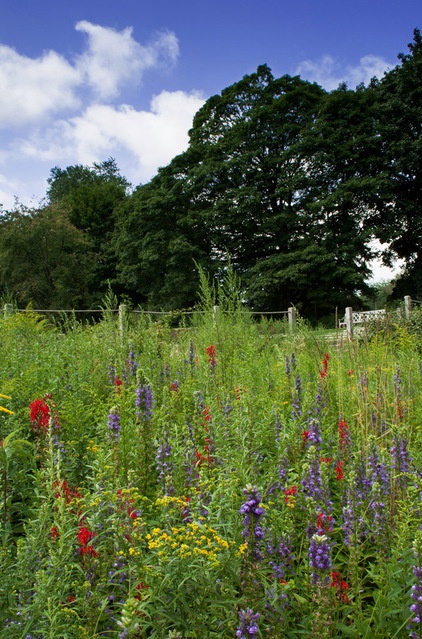
And, given the makeup of the property, there are plenty of birds fluttering around.
When Devore started the project, everything was overgrown and choked. Today the property is ringed by woodlands, meadows filled with native grasses and wildflowers, and restored wetlands that are populated with turtles and frogs.
Here is the wetland meadow dotted with blue lobelia, goldenrod and red cardinal wildflowers. You can almost hear the birdsong. “When I went by last August, it almost looked like grassy meadows you’d see in Colorado,” Devore says.
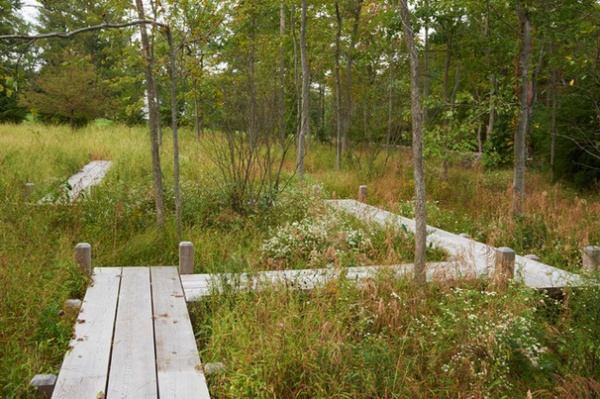
“My goal was to make it so the clients could walk the entire property and view it and the buildings from different angles and during different seasons,” Devore says. To that end she installed a boardwalk in the wetlands that allows residents to traverse them without upsetting the environment.
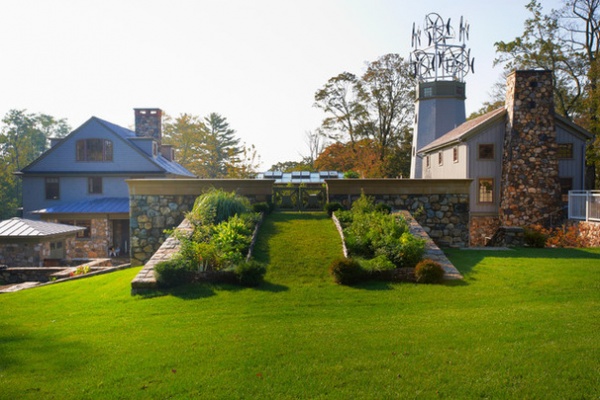
The barn (right) uses elements of an old dairy barn, but was given a new location and a neomodern lease on life (note the futuristic-looking windmill that crowns the tower). The building on the left is the caretaker’s house. The stone enclosure between them is a garage with a garden on top.
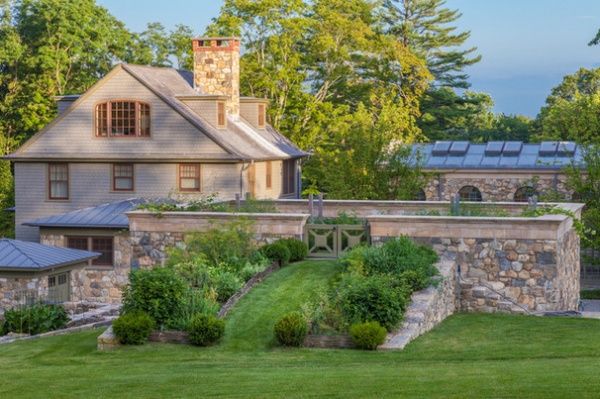
The raised garden helps deter hungry animals (rabbits and woodchucks). The gates in the middle are backed by mesh and are positioned over a slab of bluestone to keep burrowers on the right side of the fence. “Because of the warmth from the garage, everything gets started a bit earlier in this garden,” Devore says.
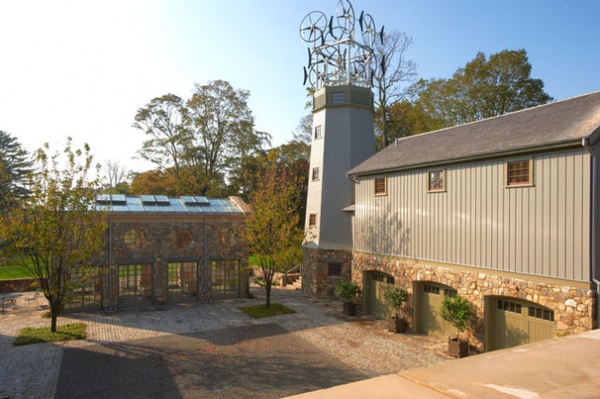
Looking down from the garden, you see a conservatory that fills in one end to make a courtyard. “In the cool months, they grow microgreens and lettuces here. All of the potted lemon, lime and orange trees are also overwintered here,” says Devore. In the spring the conservatory is used to start vegetables.
The barn is both old and new. There was a very old dairy barn located near the house; Patterson had it disassembled and used as the interior of the new barn (seen at right).
The following statement is something that only a few people know firsthand. When a barn has been long abandoned, it develops a particular smell. It is almost impossible to describe, but it’s something like dry earth, warm wood and sun-kissed straw. The closest, more familiar comparison might be an attic in an old house on a summer day. “I was really worried that we would lose that wonderful smell when we rebuilt the barn,” Patterson says. “But when we were done, I walked in and, ahhh … there it was.”
Today, with livestock not in the equation, the barn is used for parties. Farm implements are stored on the lowest levels, behind the garage-like doors.
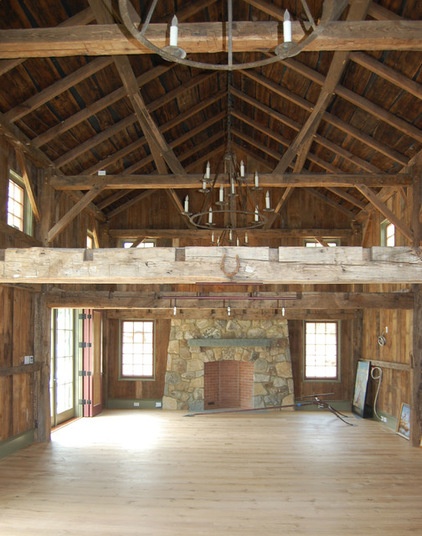
Here’s an in-progress shot of the barn interior. The woody fragrance must be provided by your imagination.
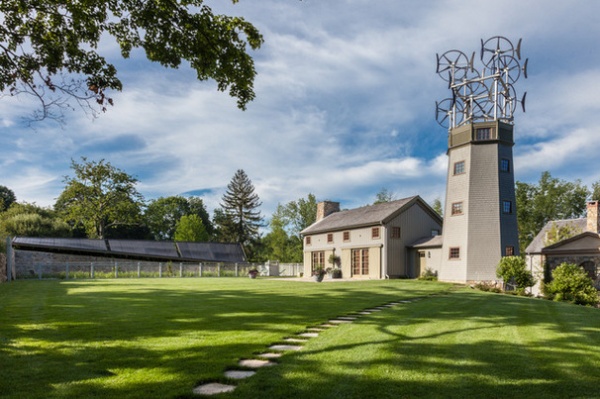
The farm long had a windmill that pumped water, but it had crumbled beyond repair. The new windmill is composed of an unforgettable array of blades atop a tower.
Patterson designed the new windmill, composed of a group of turbines that generate electricity. When asked if they were engineered for fashion or function, Patterson says he had both things in mind when he created the system. “On average they produce 12 kilowatts of electricity,” he says. “They were really fun to design.”
The owners use the tower for function and fun too. The uppermost part of the tower is a systems and utility area (home to converters), the middle part is a private poker room, and the lowest level is a wet bar and powder room. You could say it’s business at the top and party on the lower levels.
This angle shows the solar panels at the back of the barn; these are used to heat and cool the pool, keeping it at a consistent temperature.
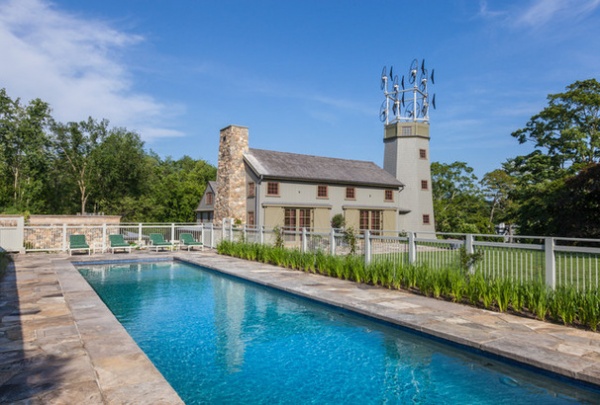
The pool is a Biotop Natural Pool system. Devore says that the sand filtration system makes chemicals unnecessary. “One of the differences is that the water isn’t crystal clear, although you can see the bottom. In this pool the blue plaster at the bottom of the pool gives it its blue color,” she says. “People love swimming in it. It’s kind of like swimming in a quarry or a freshwater lake.”
Pool system: Biotop Natural Pool
Read more about natural swimming pools
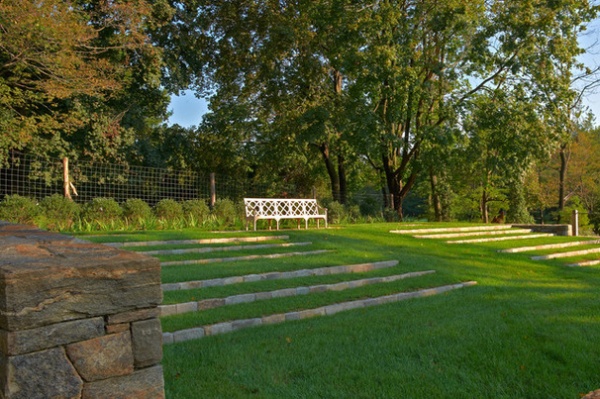
On properties such as this, it wouldn’t be too surprising to find a croquet court. But the history of this one is unexpected.
While working on the project, Devore and her team made a nasty discovery: The soil was contaminated with lead and arsenic. “Likely this happened after years of using herbicides and pesticides,” she says. “There had been an old elm tree that they had tried to save after it got sick years ago. The area around that tree was really contaminated.”
Working with an environmental engineer, Devore came up with a way to literally contain the problem. They put the contaminated soil in one walled area, periodically adding a layer of lime. “Then we put about 18 inches of good topsoil on top of that,” Devore says. “This way it’s safe, and you can use the flat stretch of lawn for many kinds of games — like croquet or volleyball.”
She notes that the discovery was an unpleasant surprise and difficult to deal with, but the client would have the process done no other way. “He wanted things done correctly and organically straight down the line. He didn’t want the trees and plants growing in contaminated soil,” Devore says.
She notes that soil testing is a good idea. “I would recommend it for everyone,” she says. “It’s a simple test you can arrange through your cooperative extension.”
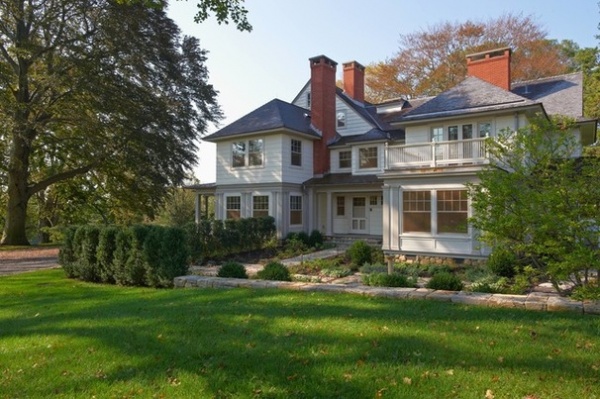
Other parts of the renovation went more smoothly. “One of the things I love about the house is how seamlessly the architecture and the landscape blend together,” Devore says.
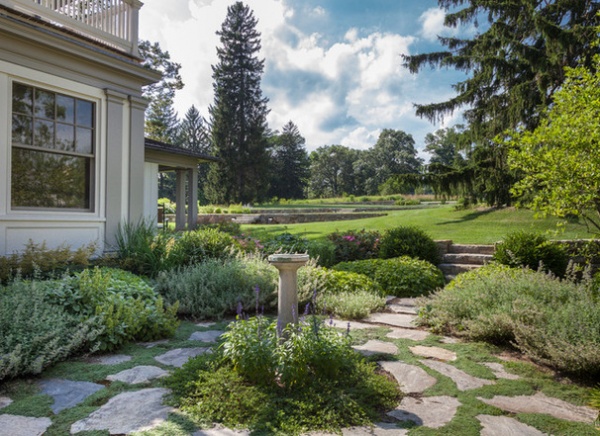
Noting elements such as an herb-filled kitchen garden that starts at the back door, she says, “With this home it’s almost like you can’t tell where the house ends and the landscape begins.”
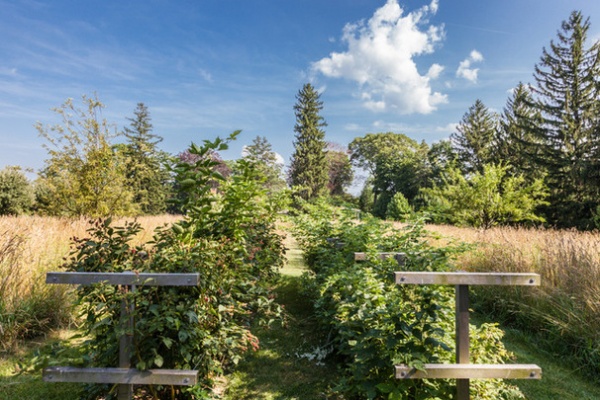
Patterson agrees that the project is special. “The son wanted to preserve the character of the house and property that he loved, while bringing it up to the highest level of sustainability possible,” he says. “He wanted to get it ready for the next 80 years so it could stay comfortably in the family.”
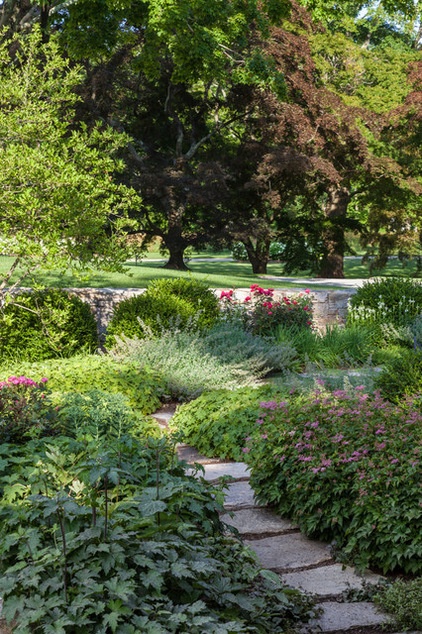
As for the father, the veteran who purchased the home after returning from World War II, he did not live to see the project completed. But Patterson has a good idea what he would think of it. “His son has told me on several occasions that he would love it,” he says.
Browse more homes by style:
Small Homes | Colorful Homes | Eclectic Homes | Modern Homes | Contemporary Homes | Midcentury Homes | Ranch Homes | Traditional Homes | Barn Homes | Townhouses | Apartments | Lofts | Vacation Homes
Related Articles Recommended












