My Houzz: Cool, Eclectic Style for a Los Angeles Family Home
http://decor-ideas.org 03/11/2015 22:13 Decor Ideas
“We wanted to have a well-designed home that feels like a reprieve,” says product designer and stay-at-home mom Maritza Gualy. Fortunately, the home in the Los Angeles hills that she and her husband, Ken Pelletier, an art director and a motion designer, finally found fulfilled everything on their wish list. In addition to canyon views and an open floor plan, this home has modern lines, great indoor-outdoor flow and even room for the in-laws.
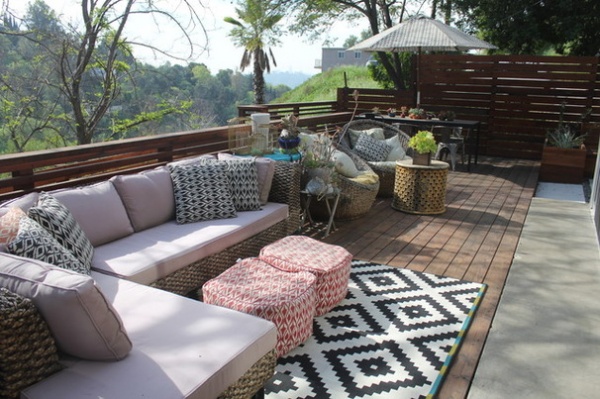
Houzz at a Glance
Who lives here: Ken Pelletier and Maritza Gualy, daughter Penelope (age 2) and son Sebastian (6 months)
Location: Mount Washington neighborhood of Los Angeles
Size: 1,782 square feet (166 square meters); 4 bedrooms, 2½ bathrooms
Year built: 1974
Although the home had a small backyard deck, Gualy and Pelletier wanted to expand it to take full advantage of their outside space. The home’s location, on the side of a canyon, posed a challenge, but they were able to extend the deck to span the length of the property.
Now the couple has a place for entertaining and an outdoor area where their kids can play.
Rug: Lappljung Ruta, Ikea
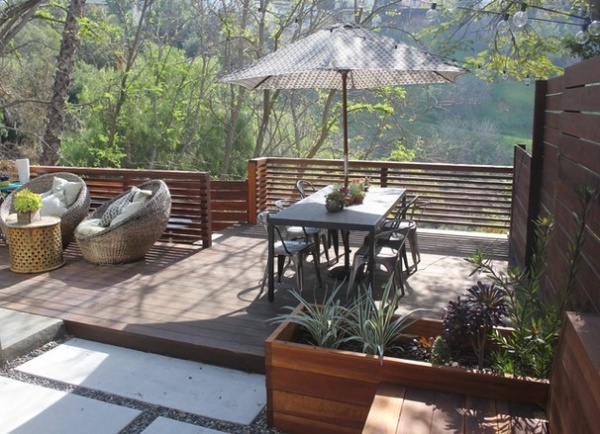
The couple worked with Flores Artscape to install the decking, fence and concrete pavers.
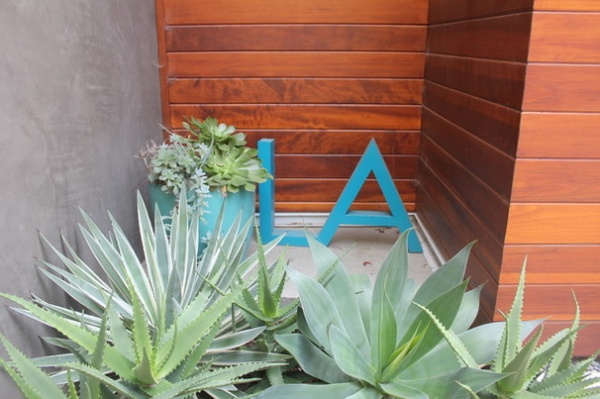
These “LA” letters, located opposite the front door, were a Craigslist find that the couple painted. The home’s exterior is clad in treated redwood and stucco.
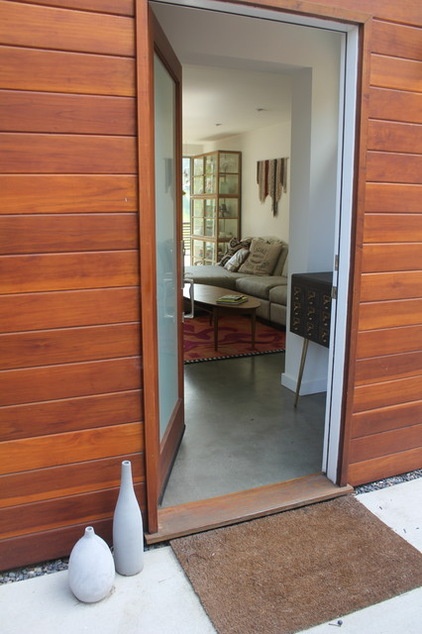
The modern white vases that greet visitors at the front door are a consistent theme throughout the home. The flooring throughout the first floor of the home is concrete.
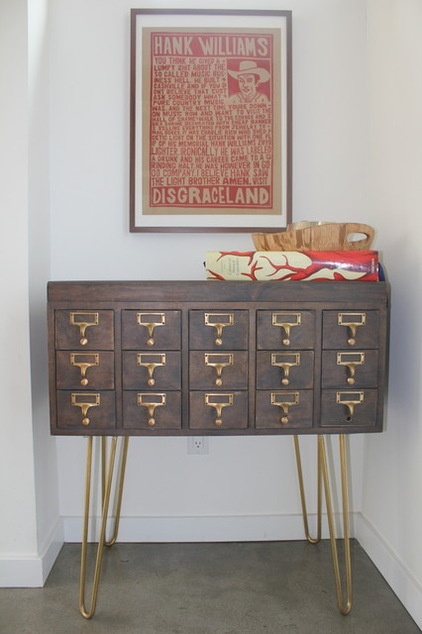
This vintage card catalog in the entry area is one of two that the couple restored and added hairpin legs to.
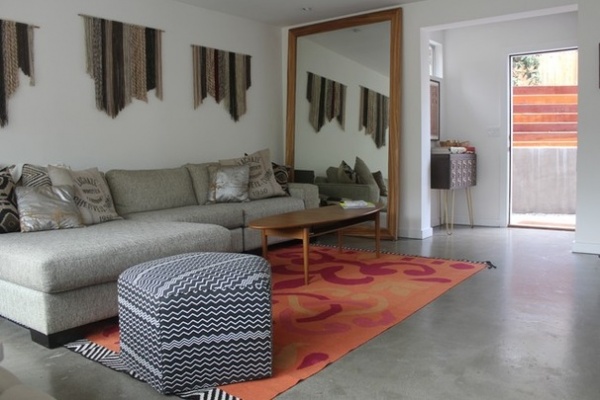
Gualy created the beautiful yarn pieces that cover the living rooms walls and are visible as soon as one enters the home. Pelletier says that “Gualy is the ring leader and makes all the gorgeous design choices.”
Ottoman: Missoni Fabric Pentagonal Pouf, Target; coffee table: Stockholm, Ikea
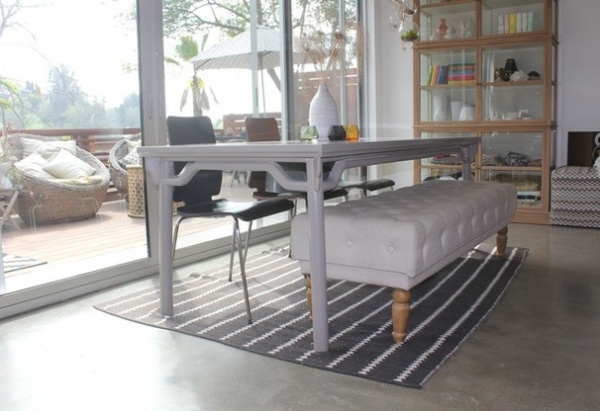
A wall of windows separates the open dining and living room from the large deck and canyon views. “We wanted the outdoor space to be an extension of our home,” says Gualy.
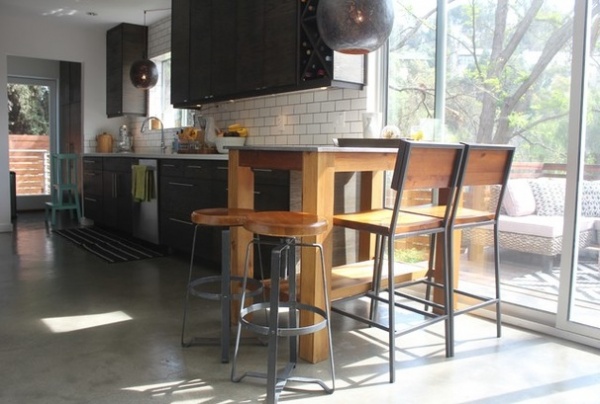
Gualy added a bar-height table to the end of the kitchen so they could have a gathering spot for family and friends while entertaining. It’s also proved to be helpful for extra counter space and quick meals.
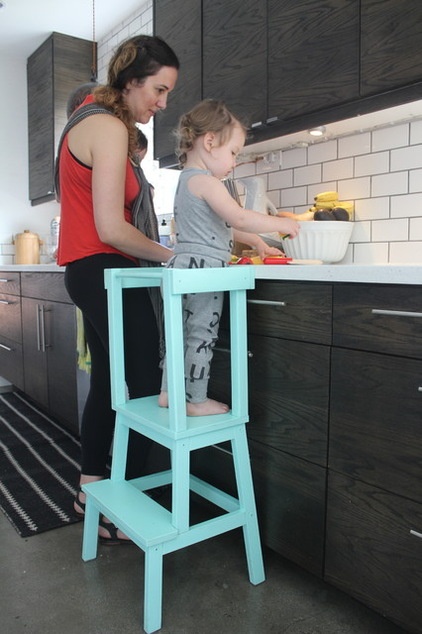
Pelletier made his own version of a learning tower out of a Bekväm Step Stool from Ikea and some extra wood and paint. The tower keeps Penelope (seen here with Gualy) busy with her own toy knife and fake fruit while the couple cooks.
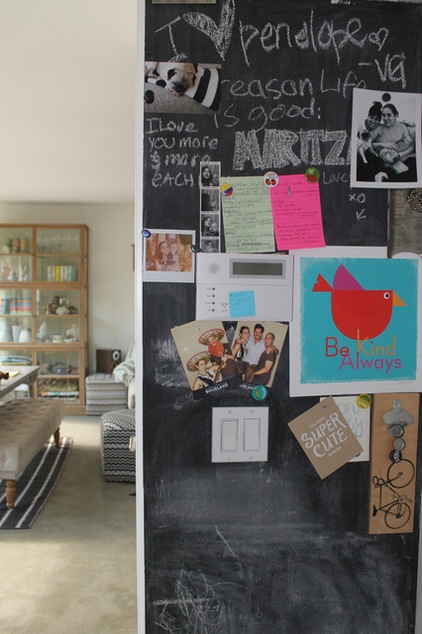
Gualy used magnetic and chalkboard paint on a small section of the kitchen wall to create a message center.
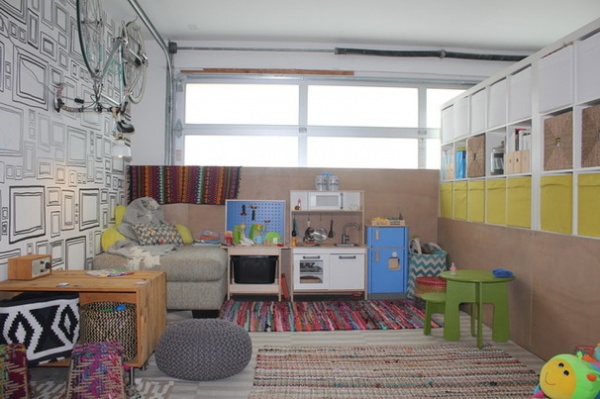
The garage is located next to the kitchen. It’s now split into two sections: a play area on one side for Penelope and Sebastian, and a storage and supply area on the other side. The couple calls their supply area the distribution center.
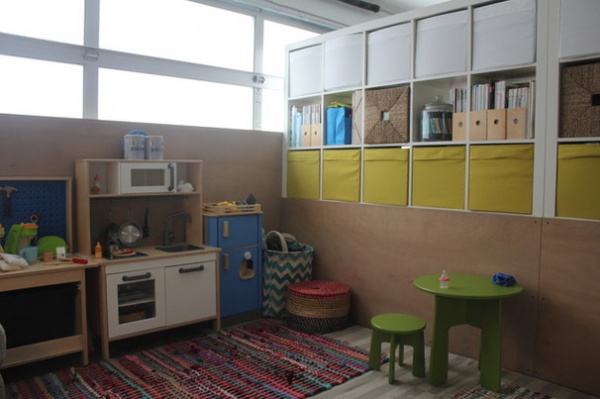
Expedit Ikea shelving and quality plywood divide the two spaces.
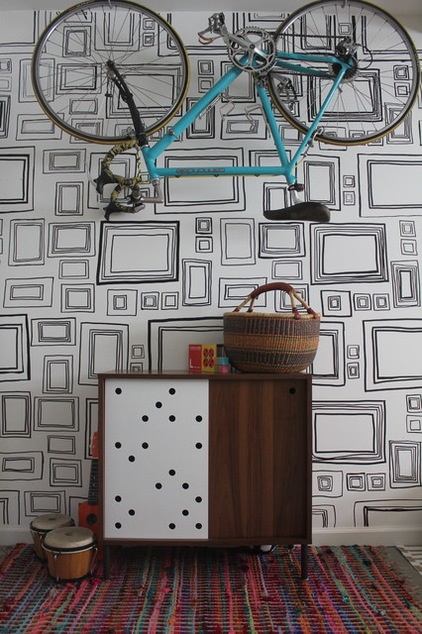
Bikes are artfully stored overhead in the garage’s play area. The design on the left-hand wall of the garage was inspired by Graham and Brown wallpaper and was hand drawn with a marker.
Console: TOO by Blu Dot Twilight Storage Cabinet, Target
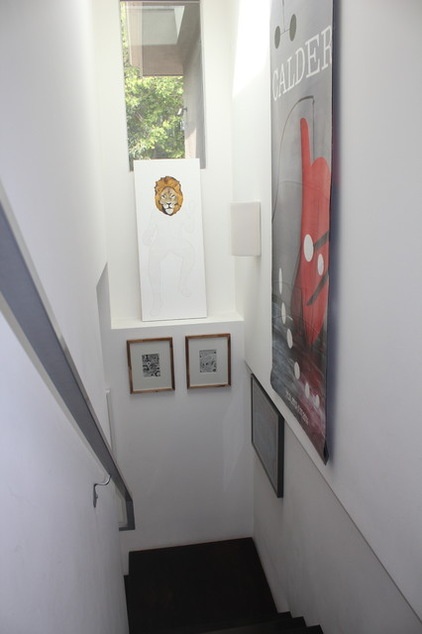
The Calder street banner was purchased from the Los Angeles County Museum of Art after a Calder show. The lion painting was done by Memphis, Tennessee, artist Alexander Paulus.
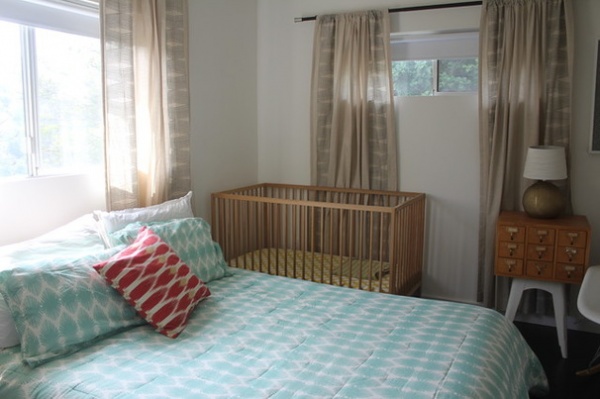
The guest bedroom houses the second restored antique card catalog.
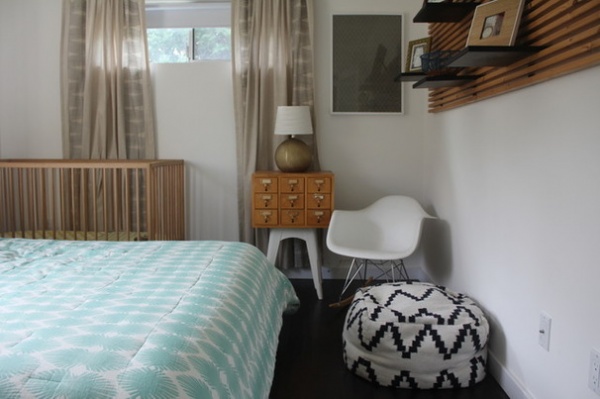
An Ikea headboard is used as a modern shelving unit opposite the guest bed.
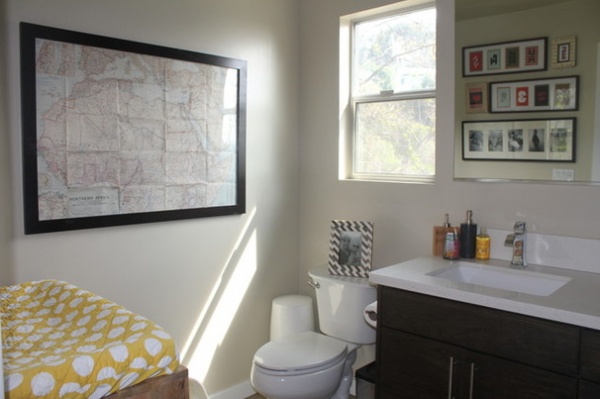
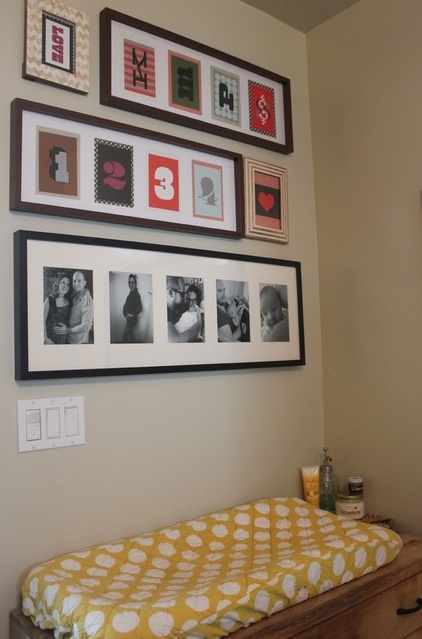
The upstairs guest bathroom displays framed typography images, from House Industries, that signify family milestones.
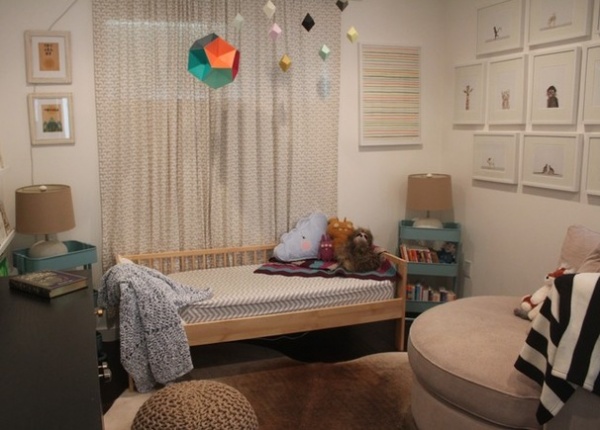
A wall in Penelope’s room is filled with portraits of baby animals by Sharon Montrose, which were a baby shower gift.
Animal portraits: The Animal Print Shop
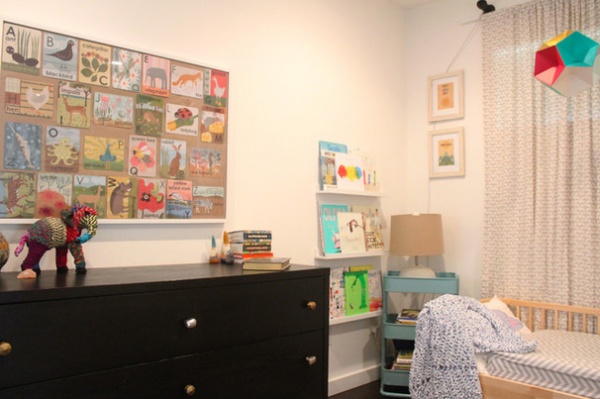
Penelope has an old Ikea dresser in her room that now sports spray-painted legs and added drawer pulls. Gualy made the alphabet artwork out of flash cards and craft paper.
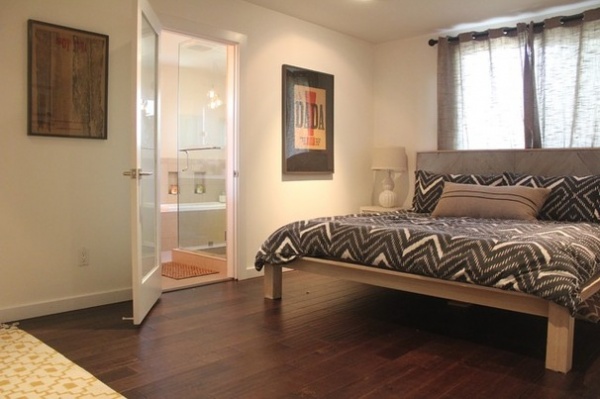
The couple’s bed was made by Los Angeles designer Reeve Schley, of Seed. The master bedroom artwork is from Yee-Haw Industries.
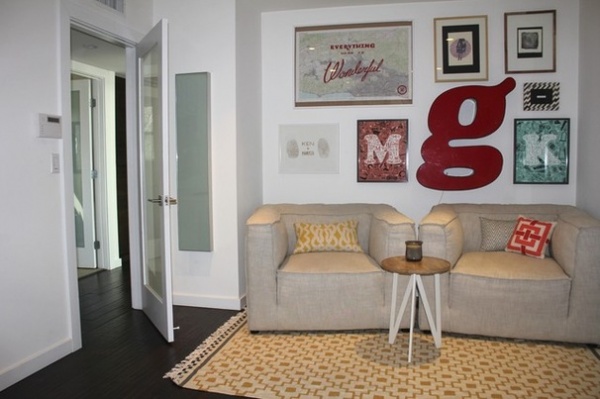
The couple made a “wall of love” on the wall opposite their bed. It includes a 10-year anniversary present of a handmade paper cutout of the couple’s fingerprints by artist Jeroad Shul and a framed fortune cookie message that reads “Something wonderful is about to happen.” The fortune cookie message came the day before Penelope was born. The letter “g” was found in a Good Guys parking lot in Burbank after the store went out of business. The couple’s initials were made by a good friend and symbolize how the couple met in a print-making class.
Rug: Alvine Ruta, Ikea
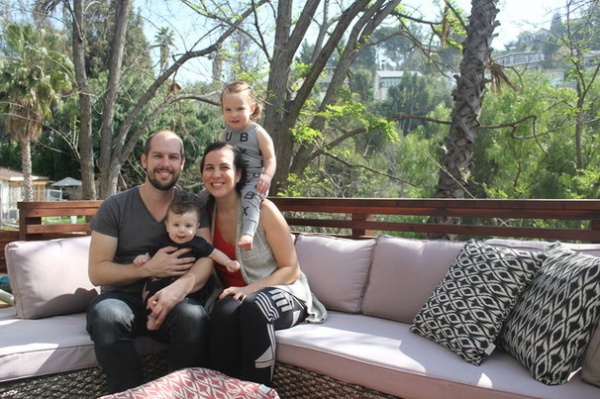
The couple uses their back deck often to entertain, relax and take in the beautiful canyon view. The family is relieved to have finally found their “forever home,” especially after searching for two and a half years and being outbid 20 times. Here they are pictured in their favorite spot.
My Houzz is a series in which we visit and photograph creative, personality-filled homes and the people who inhabit them. Share your home with us and see more projects.
Browse more homes by style:
Small Homes | Colorful Homes | Eclectic Homes | Modern Homes | Contemporary Homes | Midcentury Homes | Ranch Homes | Traditional Homes | Barn Homes | Townhouses | Apartments | Lofts | Vacation Homes
Related Articles Recommended












