Houzz Tour: A New House With a Grand Old Face
John Dyer Grimes was forced to find an unusual solution when the authorities turned down planning permission for a contemporary house in a conservation area. The plot of land — on a residential street in Kingston upon Thames, southwest of London — was home to a derelict concrete property. The problem: Inside was a historic Anderson bomb shelter the local council and heritage society were keen to preserve.
“The owners were devastated, convinced they’d wasted their money on land they’d never be allowed to build on,” Grimes says. So he tried a different approach. “The houses on the street date from the early 1800s, so rather than try for a contemporary design, we decided to build an exact replica of the historic three-story townhouse next door,” he says. “The thinking was that it would be in the local vernacular and therefore much more difficult for the authorities to refuse. It’s a very unusual approach, but it was the only way we could get a new house built.”
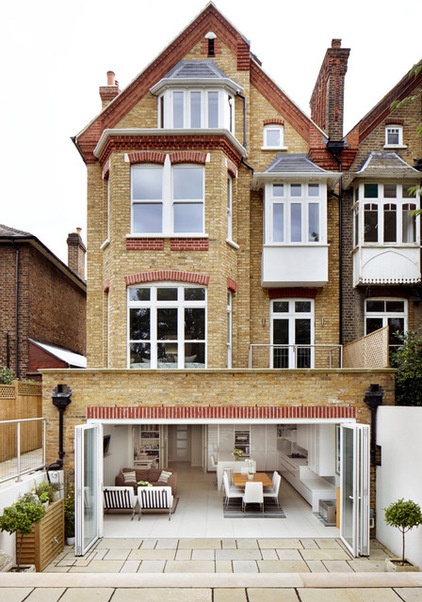
Houzz at a Glance
Who lives here: A family of 4
Location: Kingston upon Thames, Surrey, England
Year built: 2014; modeled on the 1820-built house next door
Size: 4 bedrooms, 3 bathrooms
“The clients are Australian, and they really wanted an indoor-outdoor space at the rear of the property,” says Grimes, of Dyer Grimes Architecture. By opening up the back of the house, he was able to create a seamless flow from the kitchen-dining area out into the lower garden area. “The planners were more lenient when it came to the back of the house,” he notes.
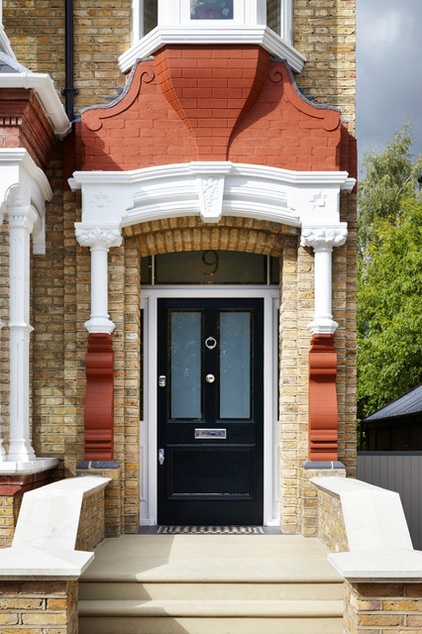
His proposal to build a detailed replica of the period house next door won over the local planning authorities — they even agreed to the demolition of the bomb shelter. But they were adamant the facade had to match to the last detail.
“We matched the front of the house with the yellow London stock brickwork next door. The neighbors were incredibly helpful,” Grimes says. “They allowed us to go in and copy the brickwork and plasterwork, and we were even able to re-create the detailed brickwork above the door from an original heritage molding.”
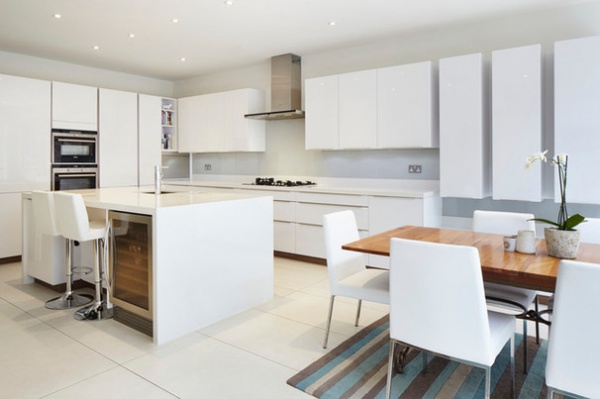
The crisp eat-in kitchen has been designed to maximize light in this downstairs space. Gleaming white surfaces and custom cabinetry bounce light around the room.
Solar panels, an air-source heat pump and ultrathick insulation help conserve energy.
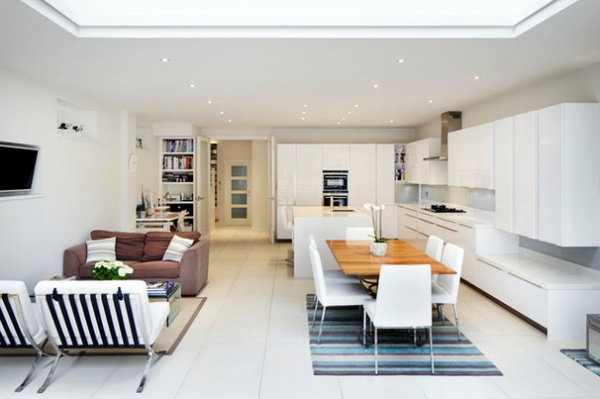
Grimes introduced a generous skylight into the kitchen–dining area to bring in even more light. “It’s a north-facing garden, but it’s still possible to get lots of light in here when the sun shines in,” he says.
A seating area on the left-hand side provides plenty of lounging space for family and friends after dinner. Plentiful storage helps keep clutter down.
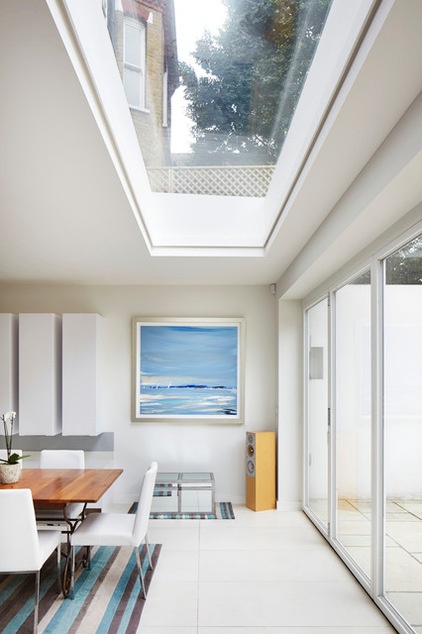
The owners decorated the interior themselves. In the kitchen–dining area, a striped rug breaks up the whiteness and echoes the artwork. The pale floor tiles chime with the patio flooring, visually extending the room.
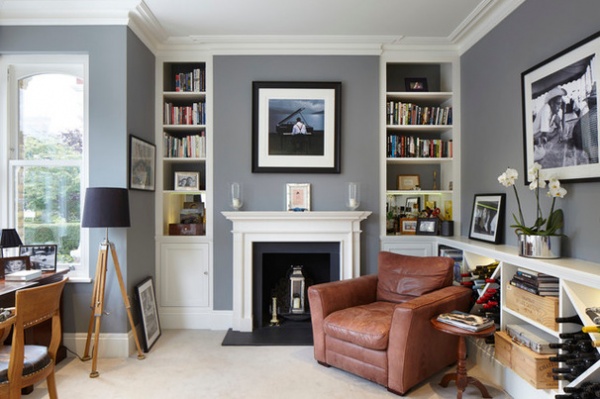
Upstairs the clients wanted a more traditional aesthetic, and Grimes introduced some classic pieces to complement the period-style architecture. “Downstairs has a very contemporary feeling to echo the architecture in that part of the house,” he says. “This transitions as you move upstairs to where the period elements are visible, such as the cornicing and sash windows.”
Wall paint: Farrow & Ball; floor lamp: Endon; leather armchair (similar): Rose & Grey
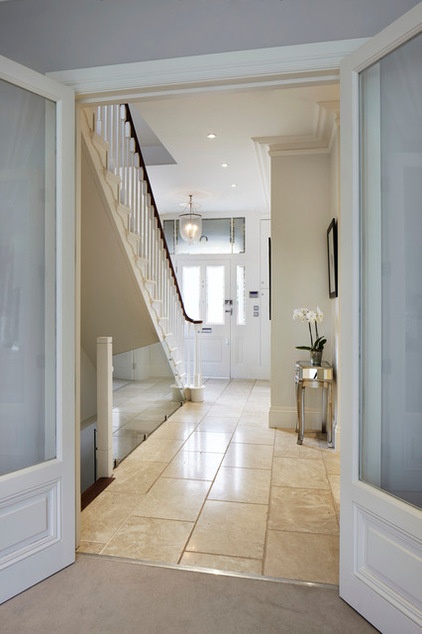
In spite of its traditional features, the house has all the modern conveniences you’d expect in a contemporary home, including cozy underfloor heating throughout. The gleaming Jerusalem stone floor in the hallway, meanwhile, was chosen for its textural appearance to enhance the vintage look. “We wanted to give the feeling of many feet having trodden on the flagstones,” Grimes says.
A period-appropriate balustrade completes the traditional feel in this part of the house.
Floor tiles: Jerusalem Stone & Mosaics; wall paint: Farrow & Ball
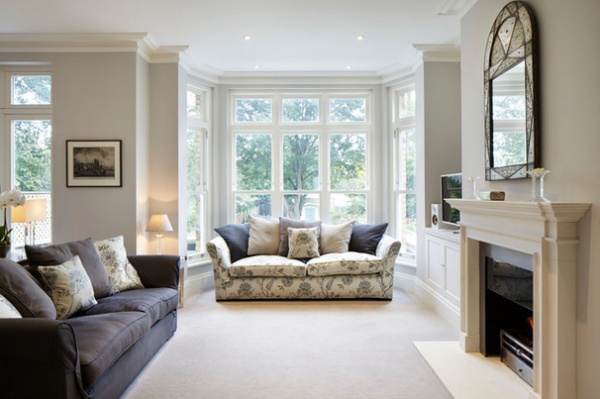
In the formal living room, a large bay window has been painstakingly matched to one next door. The window has been left bare to allow plenty of natural light to flood in.
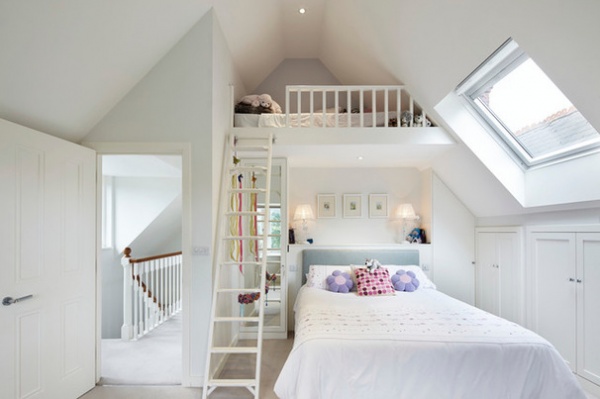
Up in the attic, one of the children’s bedrooms has been fitted with a loft, perfect for sleepovers. “It would have been easy to put a flat ceiling across here, but we would have missed a terrific opportunity,” Grimes says. “As well as being a useful little space, it’s also much more interesting from an architectural point of view, and it meant we were able to introduce a roof light to make the most of what could have been a dark space.”
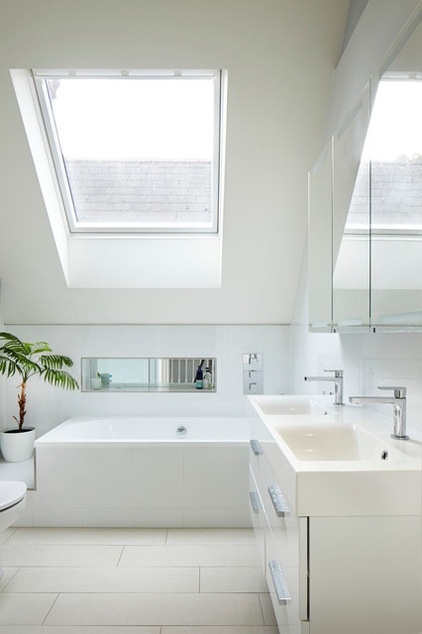
The crisp palette and simple lines in the guest bathroom echo the pared-down scheme in the attic bedrooms on this floor.
“Ordinarily, this should have been quite a dark space, but the vaulted ceiling allowed us to put in another skylight,” Grimes says.
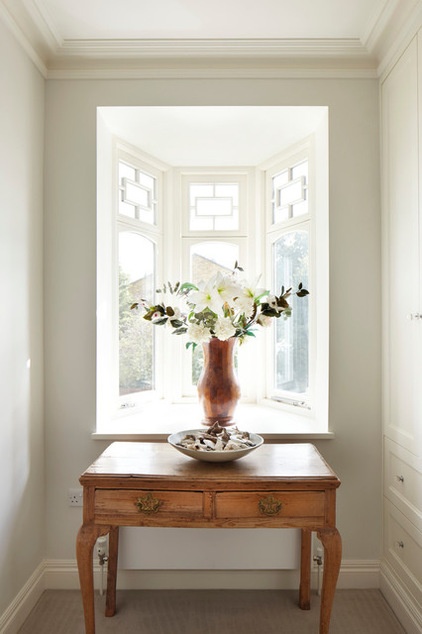
On the landing at the front of the house, a simple antique console table adds interest to the scheme without blocking the beautiful bay window.
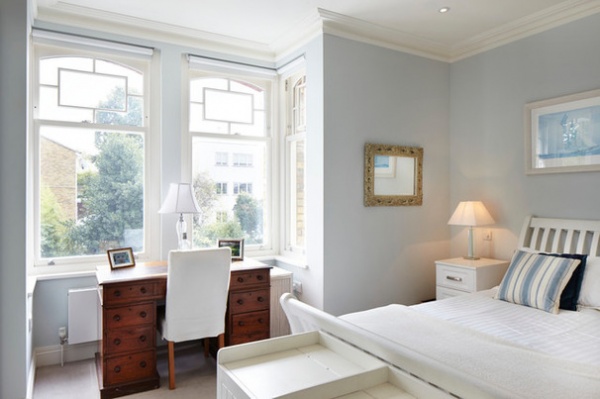
An antique dressing table is a period reference in the restful master bedroom. Grimes kept the scheme in here calm and pale. “It’s a very simple, classic look that’s perfectly in keeping with the style of the house,” he says. Rolled-up blinds leave the windows unobscured during the day.
Wall paint: Farrow & Ball
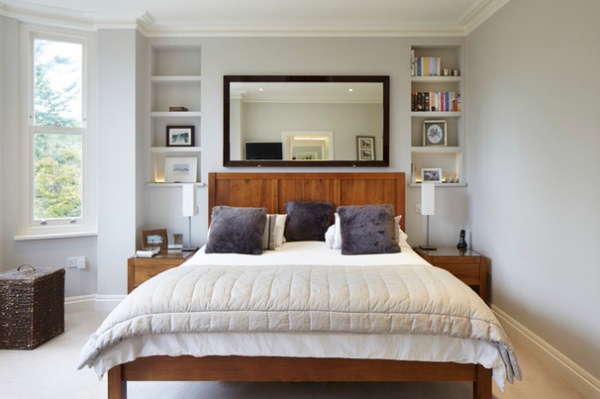
“These kinds of properties always had a chimney running up through the center of the house, which is why they tend to have alcoves,” Grimes says. “This part of the house is built to a traditional design, so we’ve included all these features. The devil is in the detail.”
Although there is no fireplace in this guest room chimney breast, it makes a good spot for the bed, with space for shelving on either side.
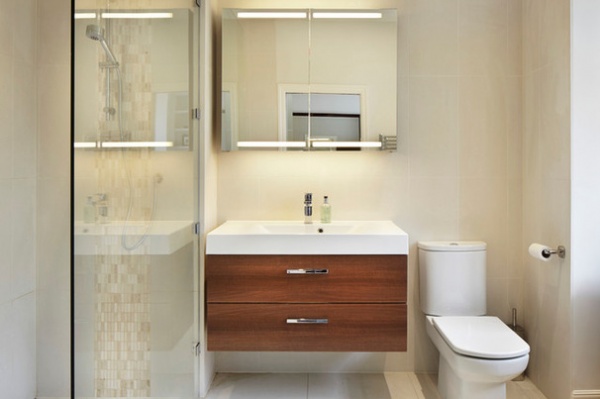
The restrained palette continues in the guest bathroom. “The owners wanted to maintain a pared-back look,” Grimes says, “although there are some creative flourishes, such as the pretty mosaic tiles in the shower.”
Mosaic tiles: Fired Earth
Browse more homes by style:
Small Homes | Colorful Homes | Eclectic Homes | Modern Homes | Contemporary Homes | Midcentury Homes | Ranch Homes | Traditional Homes | Barn Homes | Townhouses | Apartments | Lofts | Vacation Homes












