My Houzz: Art and Colorful Finds in a Manhattan Apartment
“The apartment was pretty dreary when we moved in,” says playwright Richard Manley of the Fifth Avenue apartment in Manhattan he shares with Jennifer Hinshaw. Their immediate changes included opening up the interior space, refinishing the floors and painting, all of which they did themselves. They then realized they needed help to add more interest and life to the space. They tapped Amanda Gorski of Gimme Shelter Designs to help add more personality by way of built-in bookcases, window coverings, upholstery and color. She helped them repaint everything and, as Manley says, “This made all of the difference.” So they turned to her again when a neighbor’s flood disaster was the impetus for remodeling the kitchen, the only area that hadn’t been updated. The result is a home that reflects their personalities and eclectic tastes.
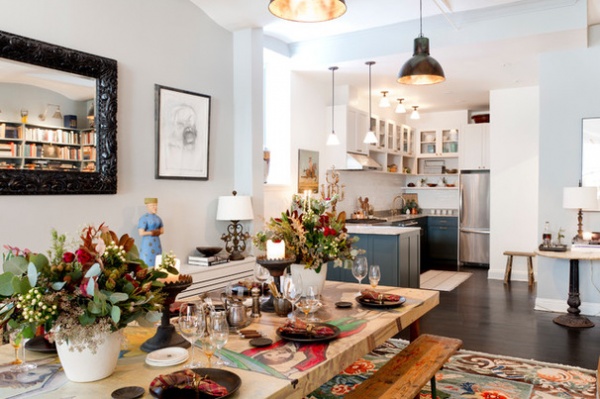
Houzz at a Glance
Who lives here: Richard Manley and Jennifer Hinshaw
Location: Manhattan, New York City
Size: 1,100 square feet (102 square meters); 1 bedroom, 1 bathroom
The couple edited their collections of art, books and mementos down to the essentials to fit in their new Manhattan apartment when they relocated from San Francisco, but plenty of art and pottery pieces are on display, set off by the dark, almost ebony stain on the hardwood floors throughout the home. “The art is a combination of work done for my previous business years ago and pieces we’ve found in the course of our travels,” says Manley. “It’s a blend of craft, found art and fine art with a style all its own. The pottery, mainly from the 1930s to ’50s, was purchased from flea markets, junk shops and consignment stores across the U.S. over the past 30 years.”
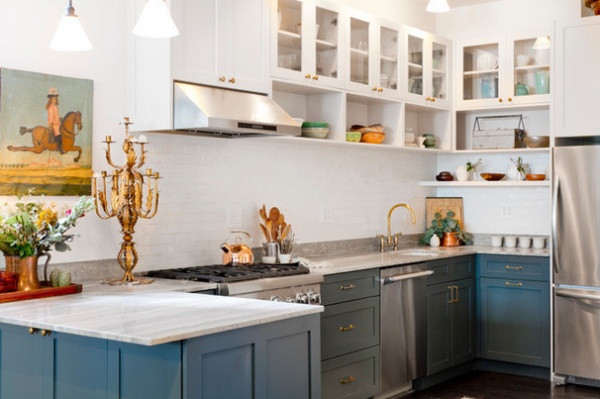
A year after the couple moved in, the woman in the unit above them left her water running, which flooded through the ceiling and into their kitchen, forcing them to gut it and completely redo the space. “This was a terrible hassle, but it gave us the opportunity to build a beautiful, more open space,” says Manley.
The previous kitchen had open shelving and was separated from the dining area by a closet that housed the washer and dryer. They started by removing that closet, which opened the kitchen into the rest of the living area. A wraparound counter now provides additional workspace and creates a division between the dining area and the kitchen.
“From there we decided to put in wall cabinets. We designed them to start higher than normal to further open the space,” says Manley. “Since we have a big pantry, we didn’t need the cabinets to be as functional as they might have been otherwise. The open shelves along the bottom gives us a place to display some pottery and make it easily accessible, since we use the items all the time.” The couple worked with Gorski to design the cabinets, which were then custom built and painted.
Hinshaw and Manley wanted a very specific look for their kitchen, including old brass details. Both their faucet and Mission-style cabinet hardware are unlacquered brass. They used a brass aging solution on the original shiny hardware to tone it down.
Countertops: limestone; range, dishwasher: Thermador; faucet: Barber Wilsons & Co.; cabinet hardware: House of Antique Hardware
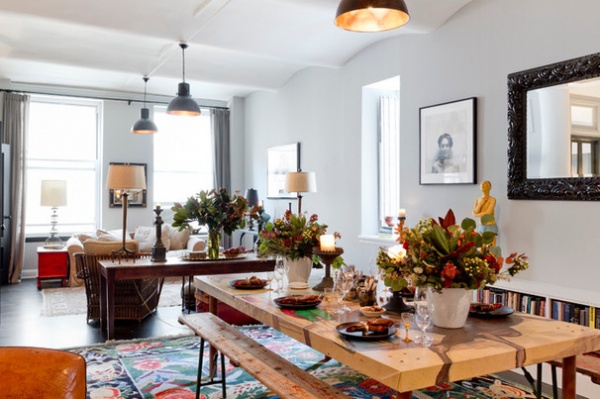
The dining table is an example of the couple’s creative approach to displaying pieces they love. “When we were living in San Francisco, we’d often spend weekends in wine country antique stores and flea markets, looking for odds and ends to satisfy our eclectic tastes,” says Manley. “On one of those excursions, we came across a huge painting on canvas that had been used as the backdrop to a stage production at a theater in France. It was a circus scene, with a woman standing on the back of a horse that was trotting around the main ring. Two boys were holding up ribbons for the horse to jump. We loved the scene, the colors, the texture and the whimsical nature of the piece. We bought it without knowing what we’d do with it. We like to entertain and cook for our friends, so a carpenter friend suggested creating a large dining table to seat 14 by wrapping a sturdy plank with this canvas scene and sealing it against staining. It’s been a conversation starter and a great table for entertaining ever since.”
A console table creates a natural barrier between the living and dining areas. A tall floral arrangement helps to further break up the two spaces.
Light fixtures: Warehouse Pendant — Smooth, Clayton Gray Home
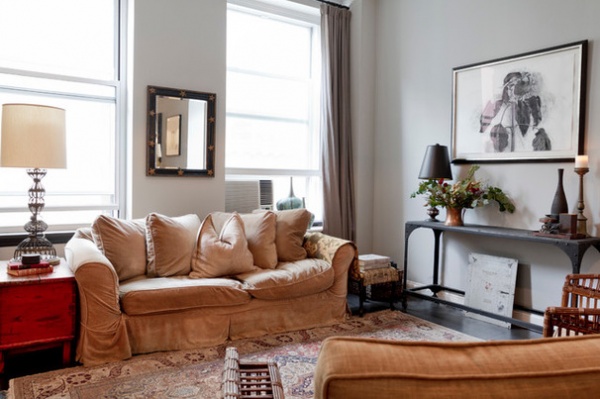
Manley says this Shabby Chic couch by Rachel Ashwell is a favorite spot for “snuggling up with wine and chocolate to watch an old movie or binge watch a favorite cable show.” He adds, “The silk rug is so lovely. Every time we really look at it, we’re amazed that we happened to find it tucked away in some corner of some shop, somewhere.”
The red side table is an antique Chinese chest that the couple purchased many years ago in San Anselmo, California. The sunflower charcoal drawing is by Jeffrey Ripple.
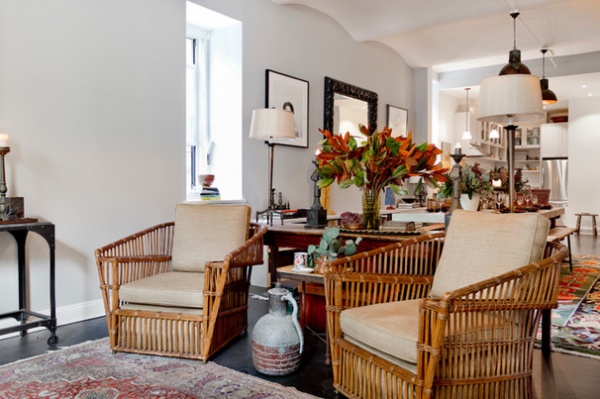
These rare 1930s stick wicker chairs with box springs were purchased from Sienna Antiques, a large antiques collective in Petaluma, California. The couple had them reupholstered with Kravet fabric. They’re a perfect match for the antique farm table–turned–console.
Table lamps: Corridor, Currey & Company
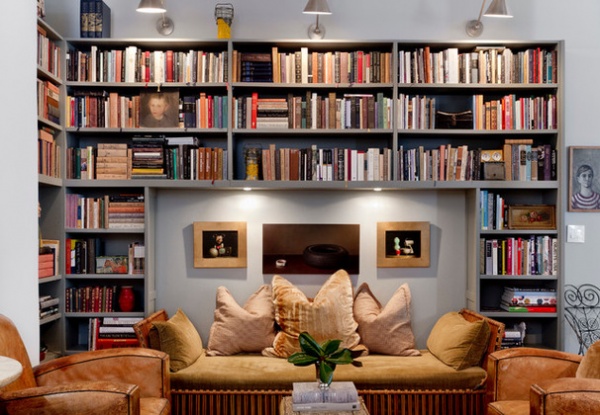
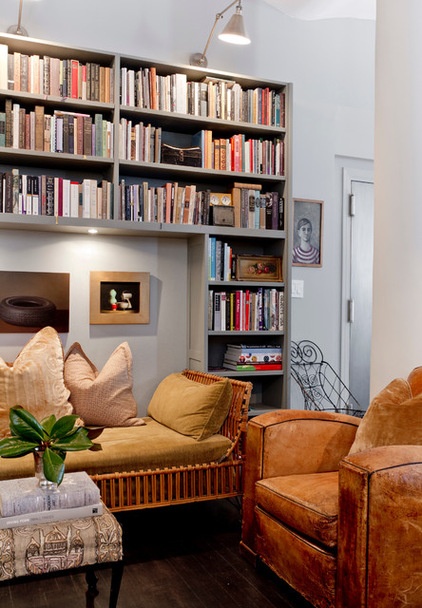
With the help of Gorski, built-in shelves were added to house the couple’s book collection and create a reading nook for relaxing and socializing with friends. The couple loves the presence of the books and the easy access to them. “They represent an ongoing source of inspiration, education, stimulation and entertainment. Like our art and lifestyle, it is an eclectic blend,” says Manley.
Filling out this nook is an antique wicker daybed, purchased in San Francisco, and other objects that the couple has collected over time.
Two small oil paintings: Steven Skollar; middle painting of tire and tape: Elizabeth Crawford; lights: Boston Functional Library Two Arm Wall Light, Circa Lighting
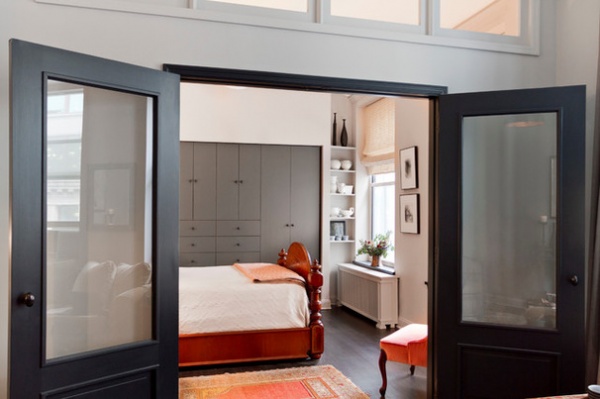
Upon moving in, Manley and Hinshaw widened the doorway to their bedroom and replaced the solid doors with glass French doors to let more light into the apartment and make the bedroom feel bigger, while still allowing the room to be closed off from the rest of the home.
The couple loves the mix of pink and gray in the room. “We bought the slipper chairs many years ago in a junk shop and finally got around to re-covering them,” says Manley. “We found the perfect salmon-pink velvet that looked beautiful with the gray tones of the paint colors.”
Closet paint: Down Pipe, Farrow & Ball; wall paint: Elephant’s Breath, Farrow & Ball; living room wall paint: Half Moon Crest, Benjamin Moore
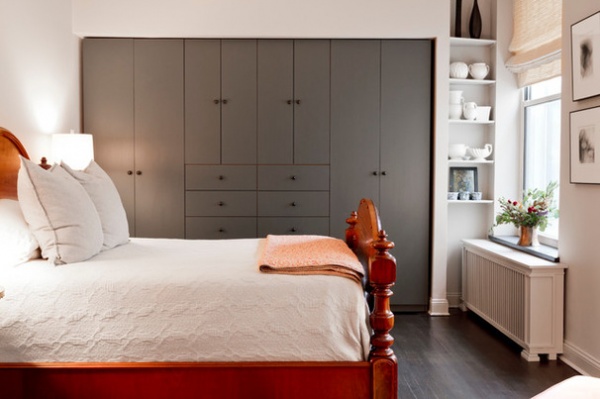
When they purchased the apartment, the closets (by California Closets) were covered with fake wood doors. Manley says, “Since we couldn’t properly paint the closets, we had real wood doors made and painted them.”
The rug and bed are antiques found many years ago. The shades were designed by Gorski and custom made with a Holly Hunt fabric.
The photos in the room are by Bruce McKaig. The pottery pieces, including the black ceramics on the top shelf, are from Gubbio, purchased on one of the couple’s trips to Italy.
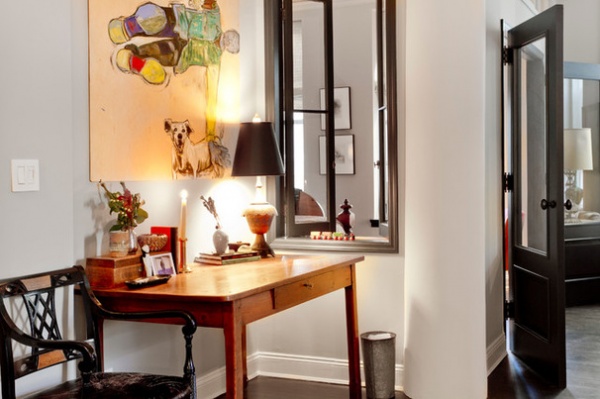
The window between the bedroom and the office space is original to the apartment. The couple repainted the trim and had the hardware replaced. The good bones and details like this drew the couple to this apartment.
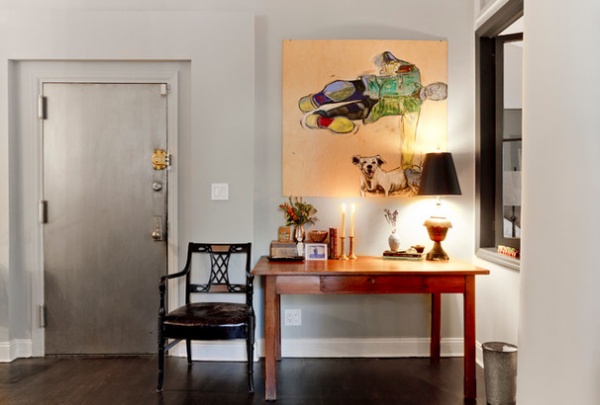
The desk, lamp and chair in this space were found in antiques stores. “The art is from my days as the owner of a graphic design company, called Man Bites Dog,” Manley says. “Each year I would commission a different local artist [in San Francisco] to interpret the name and spirit of our company. This one, acrylics on plywood, is one of my favorites. There was no real dog. It was a metaphor for the unexpected.”
My Houzz is a series in which we visit and photograph creative, personality-filled homes and the people who inhabit them. Share your home with us and see more projects.
Browse more homes by style:
Small Homes | Colorful Homes | Eclectic Homes | Modern Homes | Contemporary Homes | Midcentury Homes | Ranch Homes | Traditional Homes | Barn Homes | Townhouses | Apartments | Lofts | Vacation Homes












