Houzz Tour: Home Looks to the Sky for Light and Space
http://decor-ideas.org 03/06/2015 22:13 Decor Ideas
The owners of this Melbourne, Australia, abode sought to convert their one-bedroom Victorian terrace house into a bright, comfortable and contemporary family home. They wanted a sense of openness within the property’s tight size constraints and to take advantage of the available natural light. Of the original home, designer Andrew Brown says, “It was in livable condition, but the colors and lack of natural light created a dark and cold interior.”
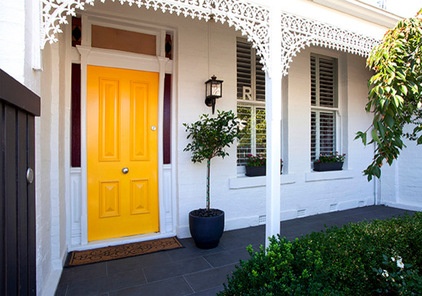
Houzz at a Glance
Who lives here: A young professional couple with 2 young children
Location: Elsternwick, Melbourne, Australia
Size: 3 bedrooms, 2 bathrooms
Because the Victorian-era home is a historic property, the owners needed to obtain town planning and heritage permits before proceeding with the renovation.
The original house had one bedroom, a small kitchen and a bathroom at the rear of the property. A second bedroom had been converted into a living space, but the color scheme and lack of natural light made the home feel dark, cold and unappealing.
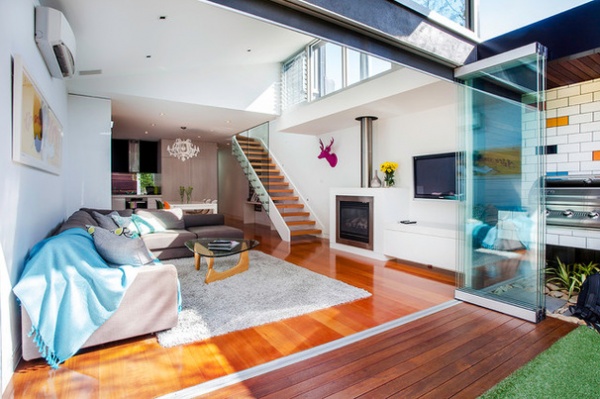
The owners increased the size of the small living zone, seen here, and added a second story, changed the color palette and overhauled the outdoor areas.
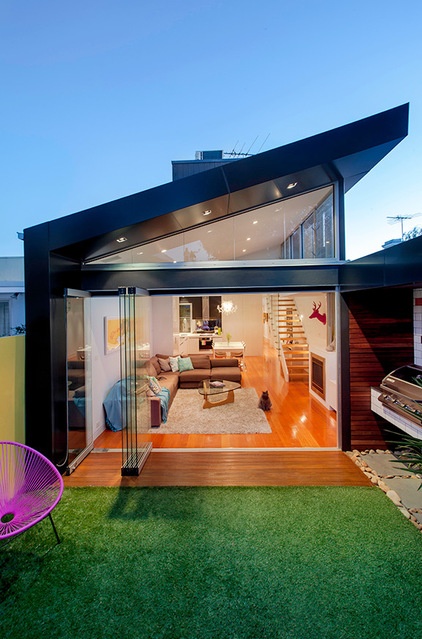
A view of the home from the backyard shows the expanded living area and new second story. The design works with the small, narrow site — just 1,600 square feet (149 square meters).
Style Divide: How to Treat Additions to Old Homes
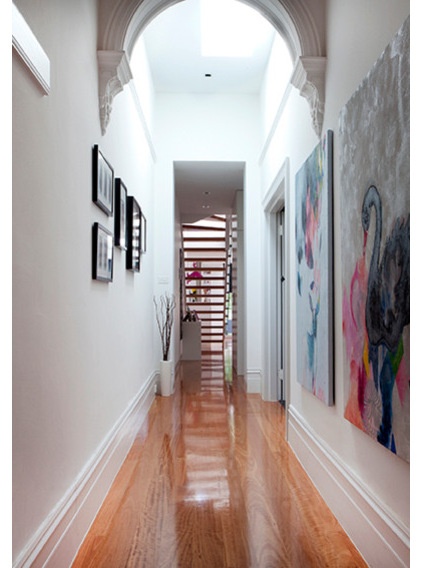
Though the plan was to convert the period home into a modern living space for a growing family, the owners also wanted to retain and restore original Victorian features such as archways and ceiling roses.
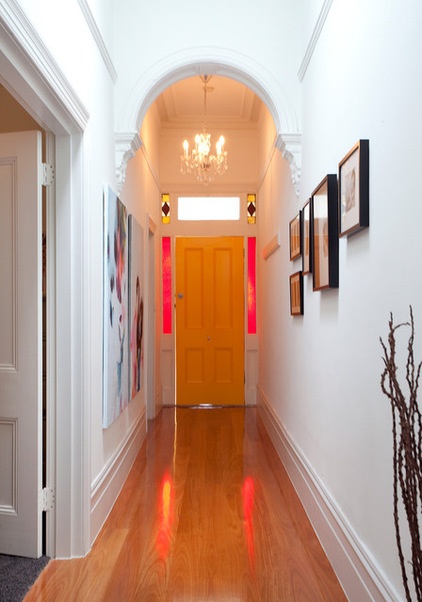
Blackbutt hardwood was used for the flooring, adding warm and welcoming wood tones.
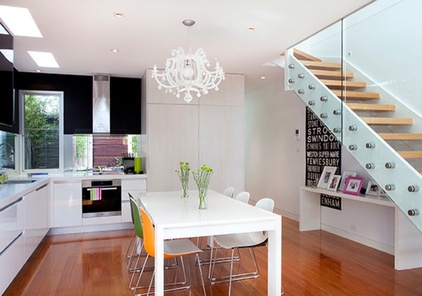
The owners went with an L-style kitchen instead of adding an island, to increase the available living space.
Wall paint: White on White, Dulux
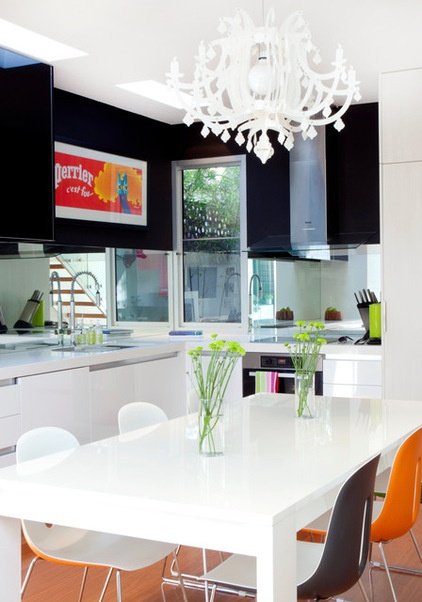
Incorporating the dining table within the kitchen area allowed the overall living area to be a generous size, without taking away from the backyard space.
Vinyl Wrap cabinetry and Caesarstone countertops: Urban Kitchens; appliances: Miele
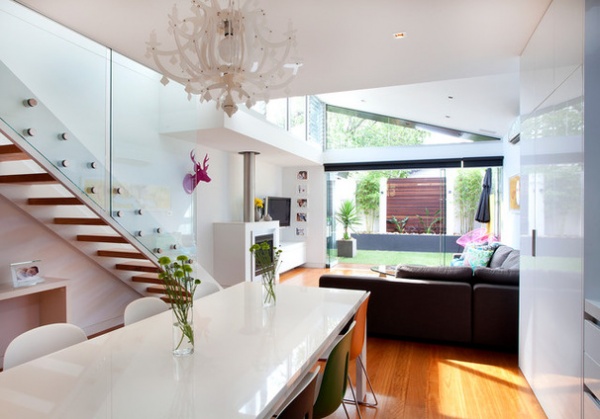
There is now plenty of room for entertaining a crowd, and for the kids to play indoors and out.
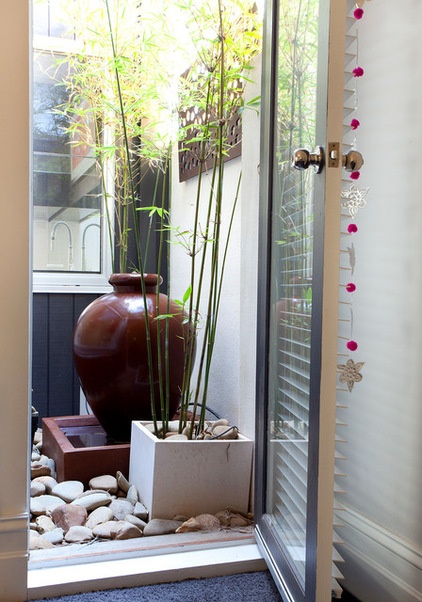
A water feature outside this bathroom provides a relaxing view from the tub.
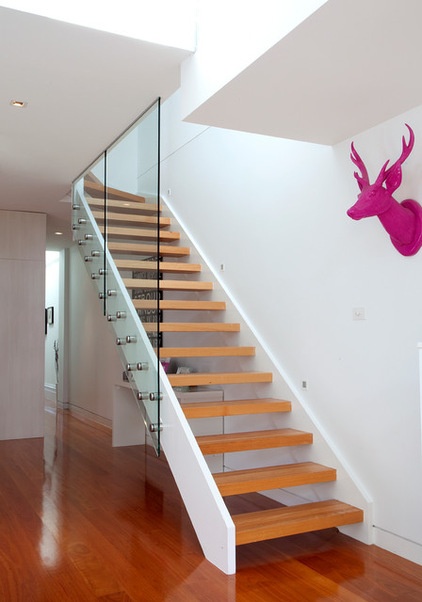
They chose an open-tread staircase with glass balustrade to open up the living area and let light filter down from the upstairs window, says designer Brown, of Sketch Building Design.
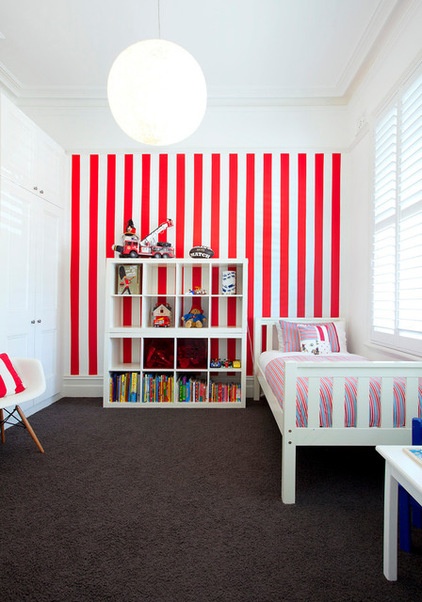
Dark gray wool carpet adds a sophisticated touch to the fun, whimsical decor in the children’s bedrooms, seen here and in the next photo.
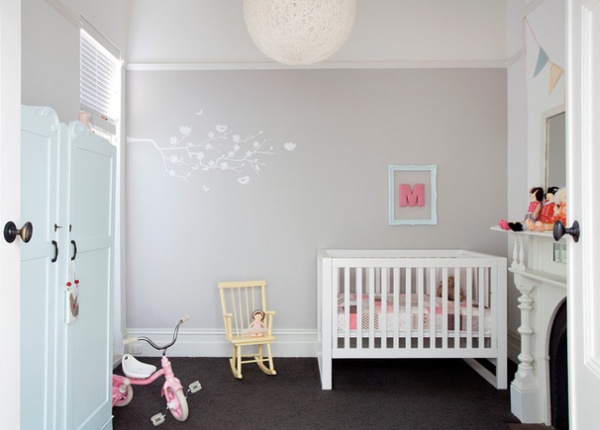
Pendant light: Habitat, Beacon Lighting
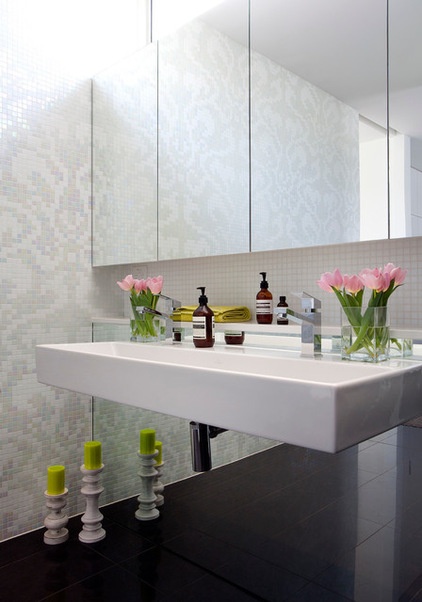
Bisazza mosaic glass tile was used for the en suite and the other bathroom. The owners chose to have no door separating the master bedroom from the en suite, so the patterned tile was used to reflect light. It has a subtle shimmer that can be viewed from the bedroom.
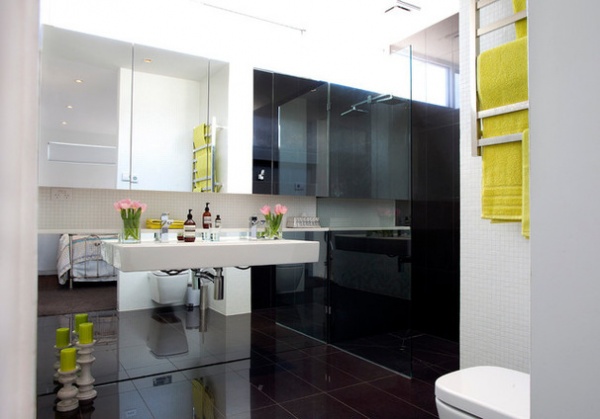
“Due to the small nature of the conversion, the homeowners were able to invest in elegant, higher-end products and fixtures throughout the entire home,” Brown says.
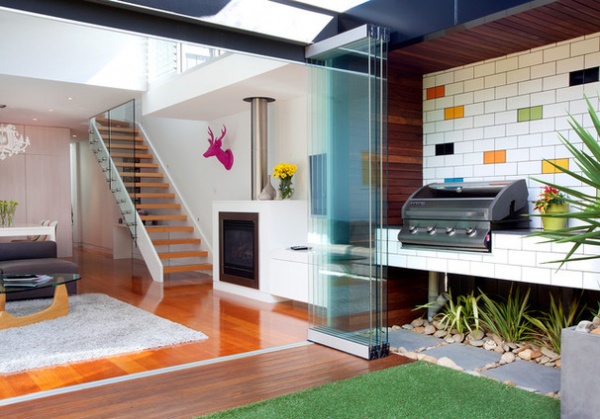
The outdoor area features a built-in barbecue and a tile backsplash with colors that connect the space to colors used in the kitchen and living room.
Woodform Architectural spotted gum wood was used for the outdoor barbecue area and ceiling. Blackbutt wood and concrete pavers were used for the barbecue area’s flooring.
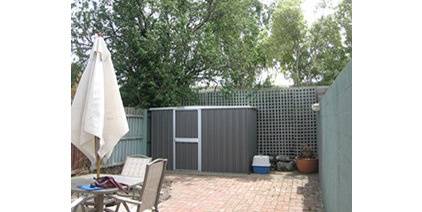
BEFORE: The property was mostly paved before the renovation, which introduced mature vegetation that softened the view from the addition.
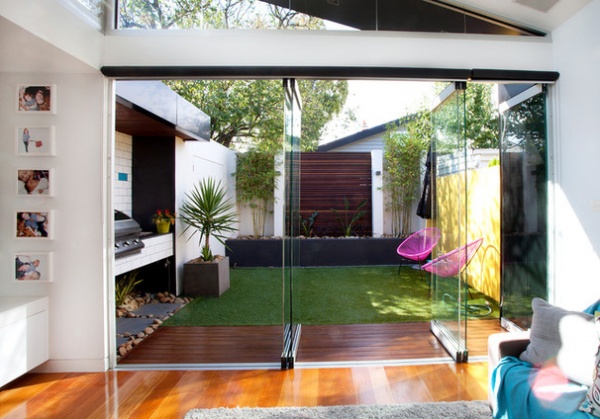
AFTER: The sloping roof to the west of the property provides a longer period of daylight to be enjoyed by the family and also captures the view of neighboring trees.
Soft synthetic turf was used for the outdoor areas instead of decking or paving so that the children would have free rein to play in a safe environment. It also means minimal maintenance and upkeep.
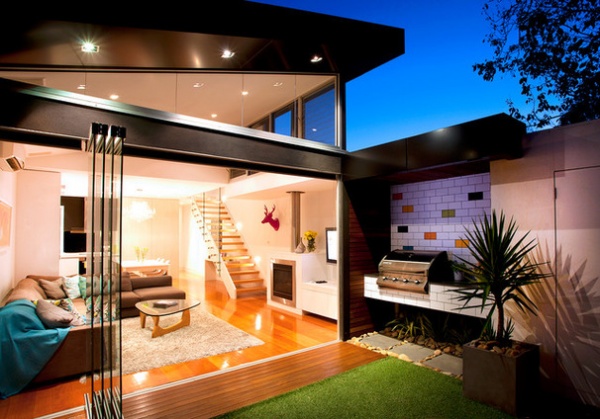
“The frameless bifold doors were chosen specifically so that the entire rear of the home could be opened up to the courtyard,” Brown says. The frameless glass allows the view to be unobstructed by the thick frames that often accompany typical bifold doors.
Alucobond PE composite paneling was used for the home’s rear facade.
Bifold frameless glass doors: Lotus
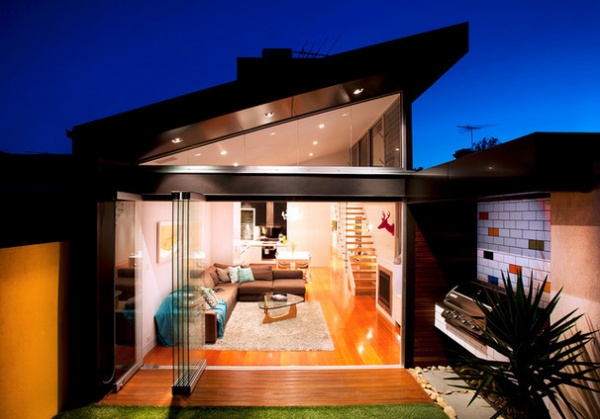
The bold, angled rear facade makes a striking impression in the view from the rear courtyard — particularly at night. These architectural features give the home the contemporary form and feel the homeowners were after.
Browse more homes by style:
Small Homes | Colorful Homes | Eclectic Homes | Modern Homes| Contemporary Homes | Midcentury Homes | Ranch Homes | Traditional Homes | Barn Homes | Townhouses | Apartments | Lofts | Vacation Homes
Related Articles Recommended












