Houzz Tour: An Air of Mystery, Grounded in Practicality
http://decor-ideas.org 03/05/2015 01:13 Decor Ideas
With dark wood elements against cool concrete floors, this new Auckland, New Zealand, home has amped-up glamour. Its layout makes good use of its narrow suburban site while preserving its occupants’ privacy. “Although there are a lot of bungalows in this suburb, this is not a heritage area, so it was more important to respond to the specific restrictions and opportunities of the site,” architect Andrew Meiring says.
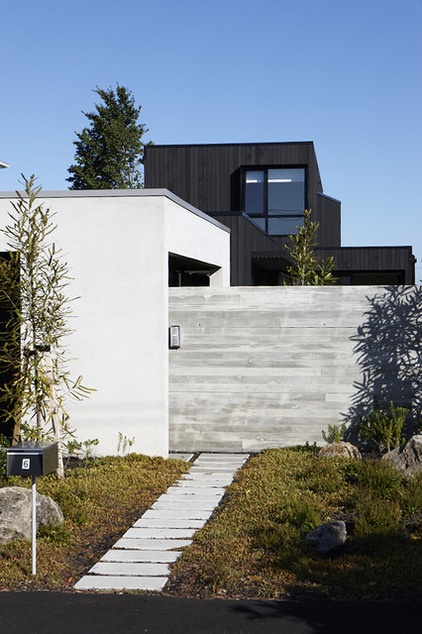
Photos by Jackie Meiring
Houzz at a Glance
Location: Auckland, New Zealand
Who lives here: A professional couple and their 3 young children
Main house size: 2,530 square feet (235 square meters); 4 bedrooms, 2 bathrooms
A surprise inside: A stepped-down lounge with built-in seating atop a concrete plinth is a contemporary version of the sunken conversation pit of the ’70s. A luxurious shag-pile rug completes the back-to-the-future mood.
This design is mysterious and coquettish in that all is not revealed at once. A pathway of concrete pavers set amid a rambling ground cover invites visitors to explore an indirect route to the front door. The door, in turn, is hidden from the street by the cube-like form of the double garage. “The garage is in a concrete block and has an overhang of a meter so that the door is set back and not the first thing you see on approach to the home,” Meiring says.
The design not only ensures privacy from neighbors but creates a friendly, layered entry set back from the footpath. “There is no front fence, which means the home engages more directly with the street and almost shares its garden with the immediate community,” he says.
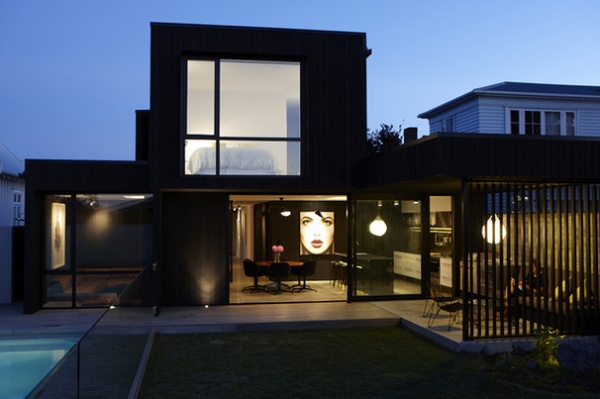
Meiring designed the home following existing planning rules, which streamlined the process. The upper level of the two-story dwelling is pulled away from the side boundaries to comply with regulations.
A set of triple sliders in the living area can be positioned in three ways to allow direct access to the outdoors from the dining area, the kitchen or both.
At night the striking geometric forms of the home are highlighted. “The owners love to entertain and asked for a covered courtyard with a barbecue that they could use at any time of year,” Meiring says.
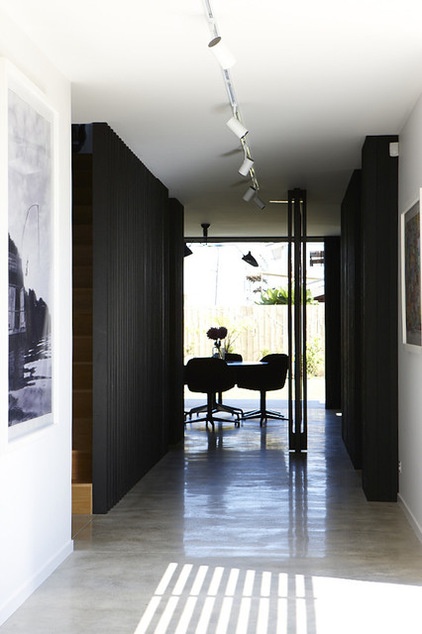
An overscale pivoting door beyond the wide entrance hall swivels open to reveal a view across the dining area to the north-facing back courtyard. “It acts as a barrier to seal off the adult zones from the kids’ bedrooms and courtyard, which are located at the front of the home,” Meiring says. The concrete floors were polished but not ground to make them “soft and luxurious, rather than cold like an art gallery,” he describes.
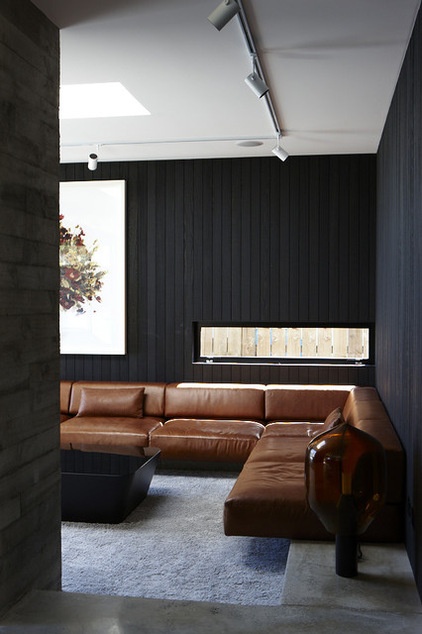
In the sunken formal living area, a built-in tan leather sofa is perched on a concrete plinth. Dark stained cedar paneling combined with gray shag-pile carpet and lustrous leather are akin to what you’d find in a member’s club. “The owner wanted a slightly lounge-bar feel,” Meiring says. A narrow, horizontal window is precisely placed to provide a connection with the outdoors without compromising privacy. “I prefer low slot windows, because that way they bring in views of the boundary planting,” he explains.
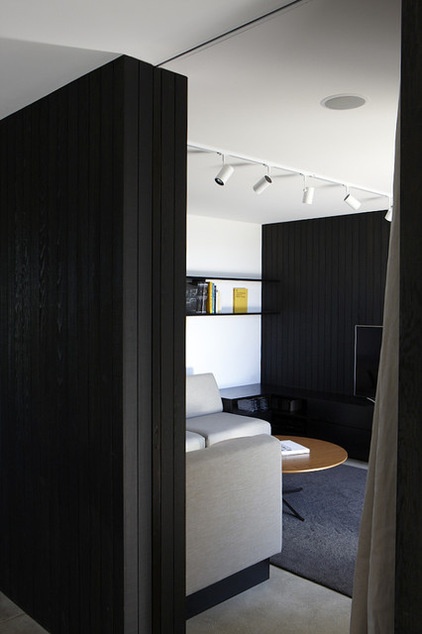
The double-thick wall that backs the media room houses the pocket doors that seal off the space for womb-like movie viewing. This is a space that both the adults and children in the household love to retreat to.
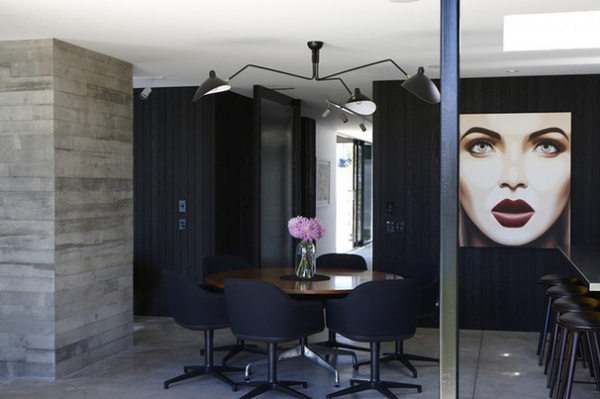
The combination of concrete flooring, a fireplace, wood elements and white walls is crisp and sophisticated. The fireplace wall separates the dining area from the sunken living area.
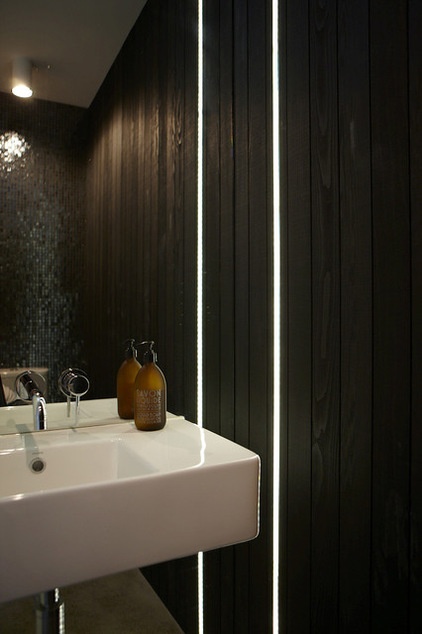
There’s something hotel-like about the bathrooms. Meiring splayed out the wall of the upstairs en suite to gain light and views of the sea, without the room’s looking directly onto the neighbor’s property.
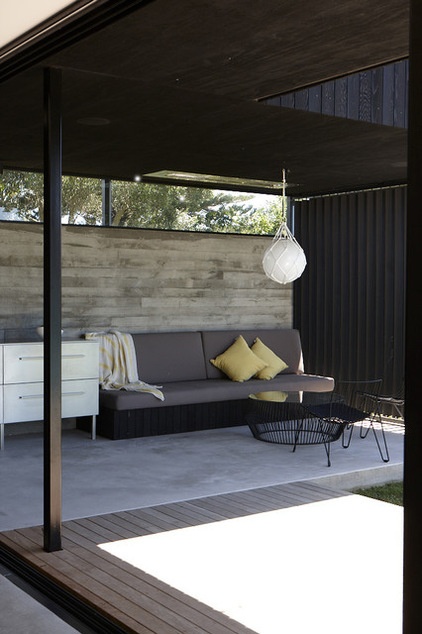
The terrace is a covered space that is closed off on three sides and opens to the deck, garden and pool. Vertical louvers bring a strong linearity to the design and are practical, as they can be shut during windy or inclement weather. The kitchen counter extends seamlessly into this area to become a built-in barbecue. Bench seating provides a sheltered place for sitting in this indoor-outdoor environment.
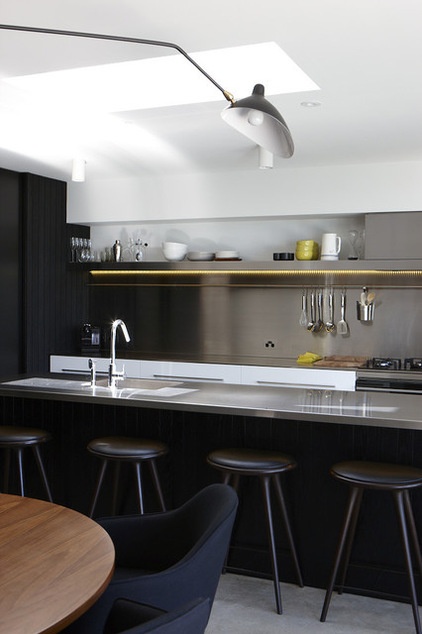
Industrial in style, the kitchen is a sharp-lined study in stainless steel and dark stained cedar. The refrigerator was moved to a closed-off kitchen work area, and the rear countertop is a 3-millimeter sheet of steel with a fine welded edge. “It’s almost like a catering kitchen,” Meiring says. “It’s very easy to keep clean.”
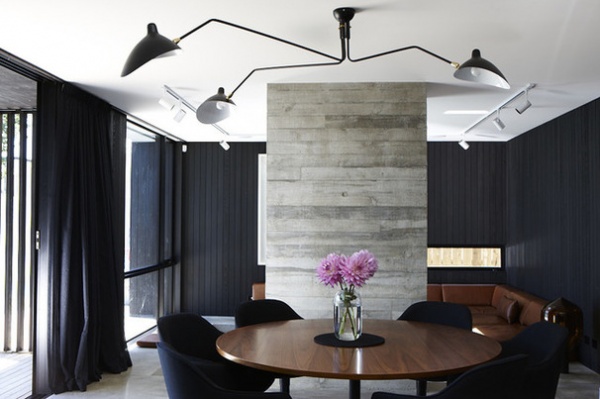
The exterior cedar cladding has been continued inside, and the sunken lounge wrapped in a dark timber case on two sides, giving the space a glamorous, dramatic feel. “We used band-sawn timber for the shuttering on the concrete fireplace,” Meiring says. “It has a wonderfully rough-textured finish as a result.”
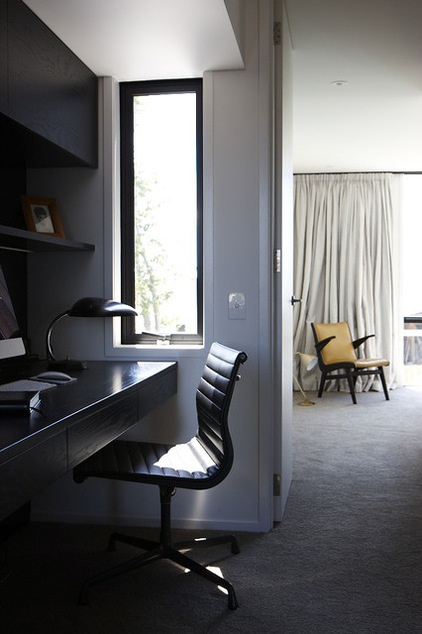
Making full use of available space, Meiring added a 3-foot projection off the stairwell lobby on the upstairs level. This was to create an efficient, yet compact, office area with a built-in desk. “You are essentially making use of a dead zone,” he says.
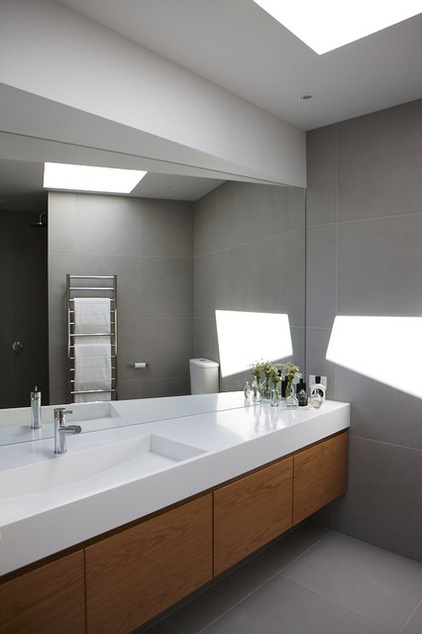
Skylights above the bathrooms allow light to enter the space. Skylights are practical in bathrooms, which can often be in the center of a home with no windows.
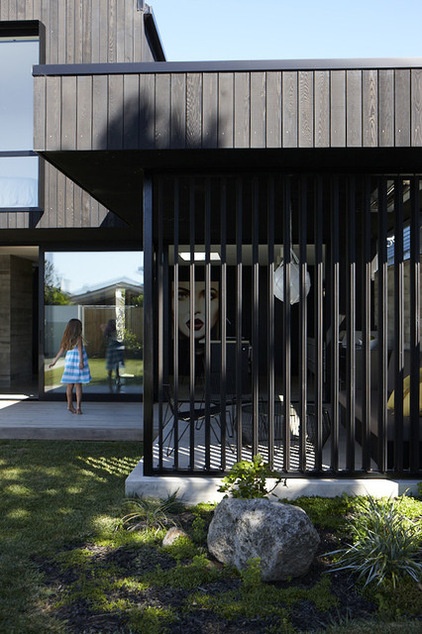
The children have their own courtyard at the front of the home, near their bedrooms, but also love to spend time in the north-facing back garden and in the pool. The layout ensures that their parents can easily keep an eye on them at play while working in the kitchen. The vertical louvers at each end of the covered terrace throw an ever-dynamic pattern of light and dark stripes onto the concrete floors.
Browse more homes by style:
Small Homes | Colorful Homes | Eclectic Homes | Modern Homes | Contemporary Homes | Midcentury Homes | Ranch Homes | Traditional Homes | Barn Homes | Townhouses | Apartments | Lofts | Vacation Homes
Related Articles Recommended












