My Houzz: Elegant Redo of a Hollywood Spanish Colonial
Having grown up in a 600-year-old manor house in the Scottish countryside, movie and TV producer Guy J. Louthan is no stranger to the TLC an older home requires. So when he got the opportunity to restore a 1909 Spanish gem in the Hollywood Hills, he signed up for the challenge knowing what he was getting into.
The multistory house has an interesting history to go with its age. It was one of L.A.’s first licensed brothels in 1919, is the former home of film actor Jack Lemmon and is also reputed to have been the home of Gary Cooper. Louthan says he came to own the house through a stroke of luck. “I had an apartment in the area and became good friends with Jack Lemmon’s son, Chris, who was living there at the time,” Louthan says. “When Chris decided to move to the East Coast, he put the house up for sale but hadn’t sold it when it came time for the move. Knowing I was fond of the house, he made me an offer I couldn’t refuse!”
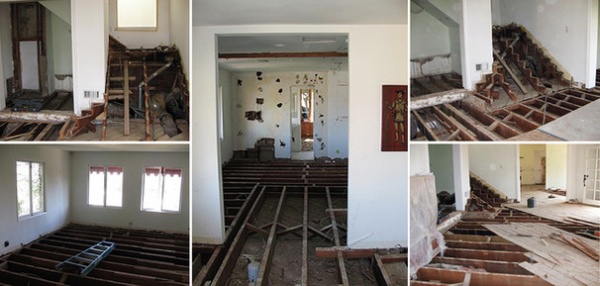
Houzz at a Glance
Who lives here: Guy J. Louthan, his 7-year old daughter, Honor, who lives there part time, and their dog, Ghostie
Size: 4,200 square feet (390 square meters); 5 bedrooms, 4½ bathrooms
Location: Hollywood, California
Year built: 1909
The house has four stories nestled into the hillside: a three-car garage on the ground floor, a screening room and guest quarters on the second floor, the main living area on the third floor and bedrooms and terrace on the fourth floor. The house was in a state of disrepair when Louthan took possession almost 30 years ago, but it was clear that the first task was to level the sloping floors. “At the most severe point, the decline was 18 inches steep and concrete was poured over the Saltillo tiles as a Band-Aid fix,” Louthan says.
While Louthan brought the house up to modern standards, the layout, style and furnishings remained true to its Spanish Colonial origins. Recently, however, he has refreshed the upper two floors with an airy palette, replaced the Saltillo tiles with ebony-stained oak wood floors and added some unique features such as moving bookcases and a hidden office.
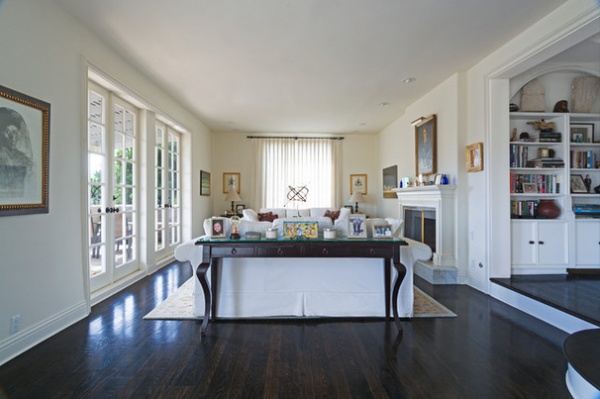
Louthan’s furnishings run the gamut from inherited artwork and antiques to custom-made pieces to Ikea. “Comfort and familiarity are my first and foremost design principles. I prefer to be part of the process, even suffer through the process. You will ultimately love the result more if you do it yourself,” he says. “Everything in this house I love, whether it was collected, inherited or bought. A lot of the pieces are worthless but they are just as precious to me as the more valuable ones.”
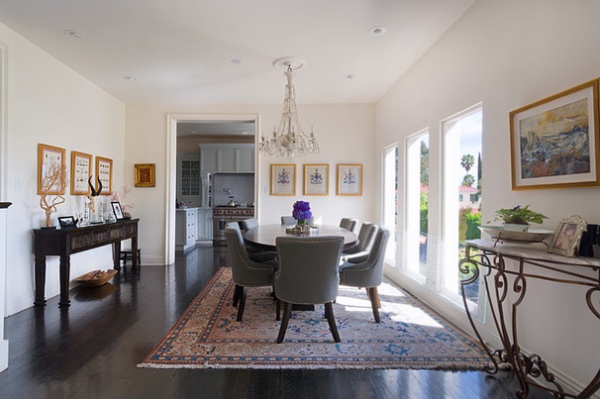
In the dining area, a 17th-century French chandelier from his family’s house hangs above the table. “It has never been wired and only takes candles,” says Louthan. A painting by Scottish artist James Gunn hangs above the marble demilune table at right. “A family friend was an art dealer in Edinburgh so I was fortunate to acquire some very special pieces through him,” he says.
Equally at ease with a drill and saw as he is on a movie set, Louthan made and installed the Plexiglass window guards himself when his daughter was still a baby. “Growing up in the country, I learned to be handy. After I received an outrageous quote from a baby-proofer for the window guards, I went to Home Depot and bought the materials and made my own,” he says. “All in all, it cost about $150 and half a day’s work.”
Tables and chairs: Safavieh
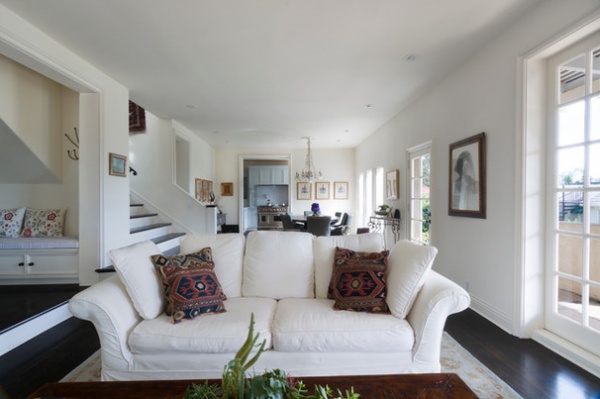
In the light-filled living room, simple slipcovered sofas keep the space kid- and dog-friendly and allow the artwork and collectibles to take center stage.
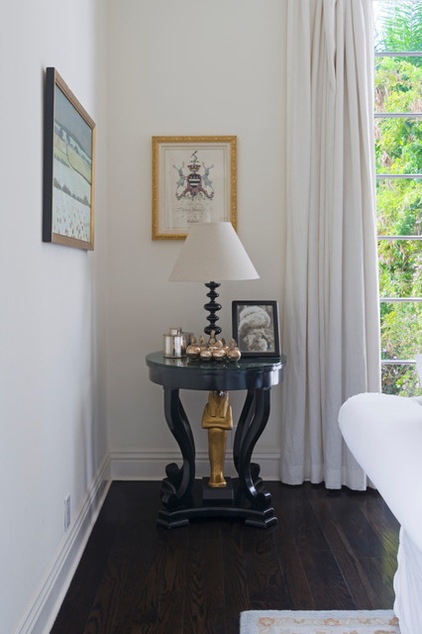
Two custom-made end tables flank a large window and house sculptures from Egypt. A portrait of Louthan’s mother sits on one table. “My mother was a lover of all things Egyptian and studied architecture and anthropology in Cairo. Throughout her life, she collected precious artifacts, which were handed down to me,” he says.
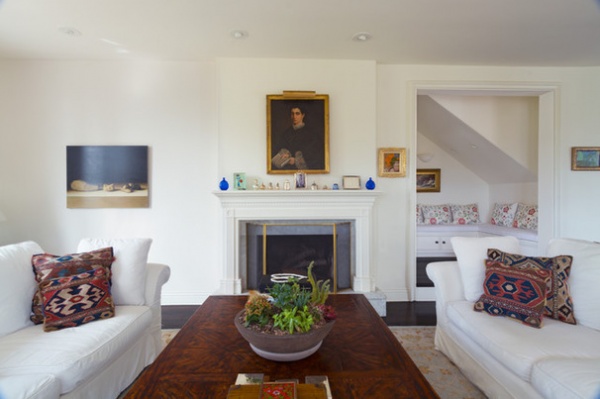
Above the mantel is an androgynous ancestral portrait. “The painting is 17th century and we don’t know the exact identity of the person. The family story, as told by my dad, was that it was a portrait of a son who lost favor so it was subsequently altered to look like the daughter. It’s hilarious and my favorite piece from home,” Louthan says.
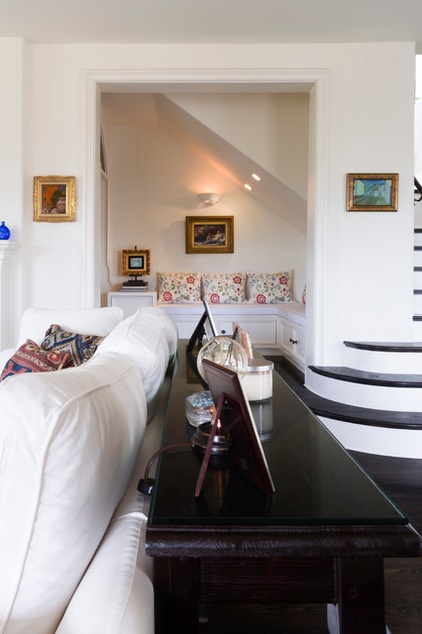
The area beneath the staircase was made into a reading nook with custom-made benches and bookcases that Louthan worked closely with his carpenter to build.
Outside the house, just behind the bookshelf in the reading nook, was a small garden shed and an adjoining hillside that Louthan saw as potential office space. “My home office previously occupied one of the bedrooms on the top floor, but I always wanted to work downstairs,” he says.
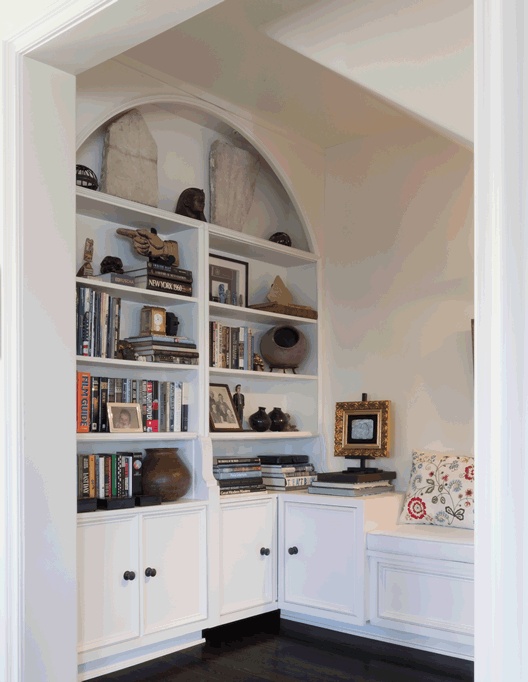
Adding the office was a bit of an undertaking, including excavating the hillside to create enough space for a room, small bathroom and closet, but the result was well worth the effort. With its own entrance, it can easily be converted to extra guest quarters and the increased square footage adds value to the home. But more importantly, the hidden office adds an element that is reminiscent of Louthan’s home. “I grew up in a 600-year-old house that was filled with moving bookcases, secret passageways, hidden rooms and even priest-holes!” says Louthan, noting that priest-holes were hidden rooms in homes that were used to protect priests during troubled times for the Catholic church. So when faced with the dilemma of how to connect the outside office to the reading nook, it made perfect sense to Louthan to make the bookcase move.
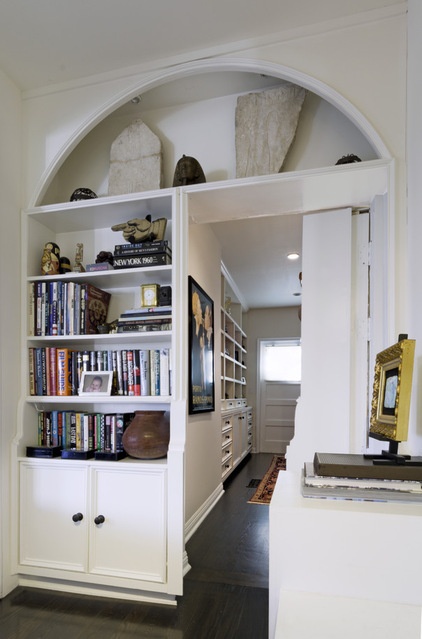
Ancient Egyptian carved limestone tablets rest on the shelf over the entry.
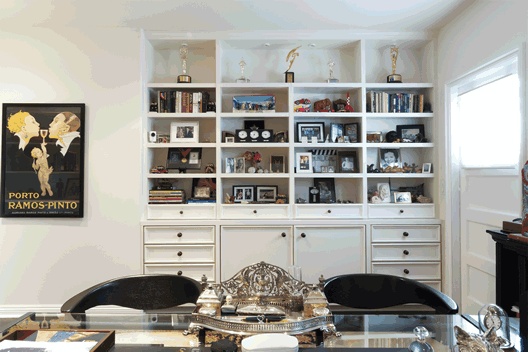
Inside the office, another moving bookcase hides a flat-screen TV. Louthan designed and engineered both mechanisms and worked with the carpenter to build them.
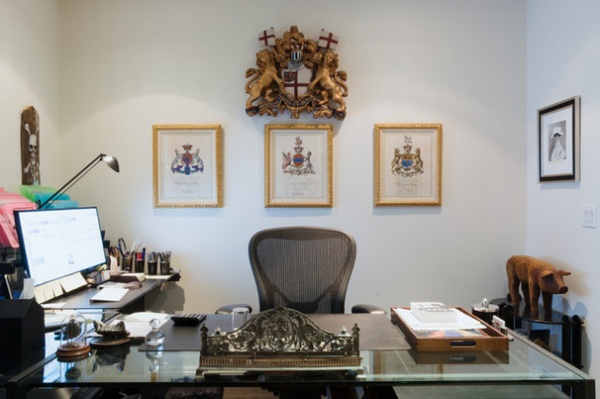
Louthan’s family coat of arms decorates the wall behind his desk, and a signed Cecil Beaton photo of Audrey Hepburn as Eliza Doolittle hangs to the right. “She was a close friend of the family, and her son, who remains my best and oldest friend, gave me that portrait when she died,” says Louthan.
Louthan says that his hidden office is his favorite spot at home. “I love that I can work in the comfort of my own home, yet, by simply closing the bookcase, I can easily leave work behind and be away from the office,” he says. “I also like that no one would ever know that it’s there.” Due to the nature of his work, Louthan is often away from home for extended periods. “It’s nice to know that the office will remain undisturbed,” he says.
Chair: Aeron, Herman Miller
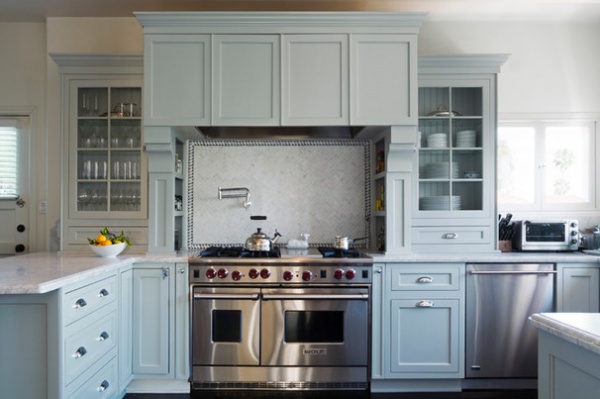
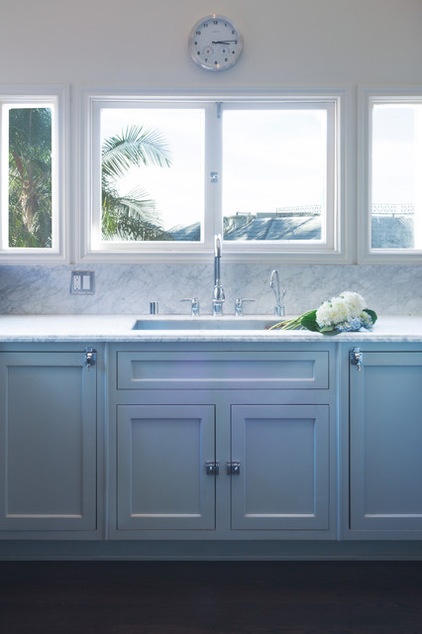
Though white is his favorite color for interiors, Louthan chose a pale bluish-gray for the kitchen cabinetry. White Carrara marble is used for the countertops.
Cabinet paint: Parma Gray, No. 27, Farrow & Ball; tile: Soli; range oven: Wolf; sink: Kohler
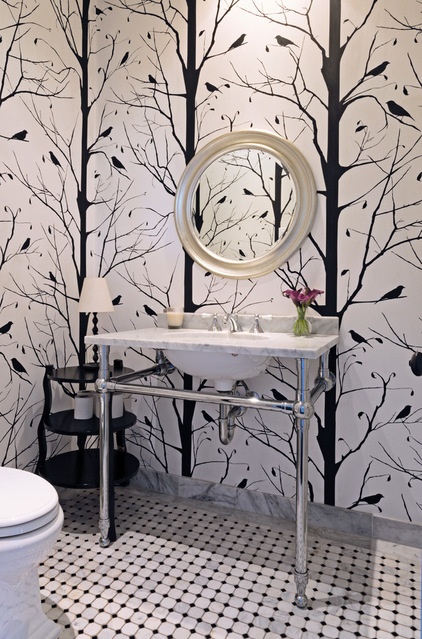
The main-floor powder room, with its black and white tiles and white marble, blends seamlessly with the ebony floors and white walls of the rest of the floor. Wallpaper featuring blackbirds perched on trees adds just the right amount of whimsy and is reflected in the mirror.
Wallpaper: Blackbird by Cavern; sink and faucet: Restoration Hardware; mirror: Ikea
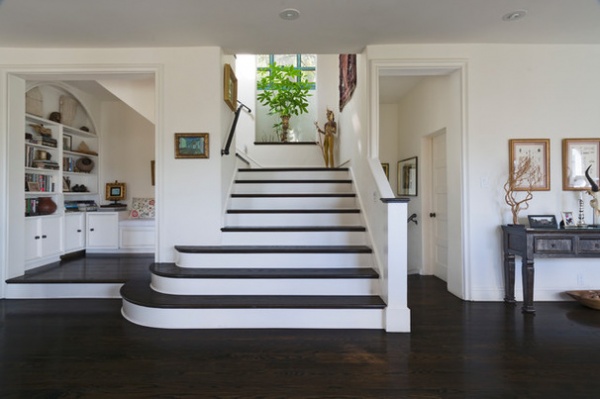
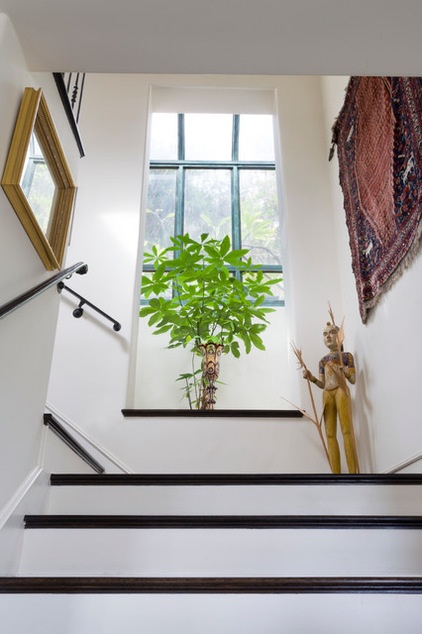
Louthan put in a 12-foot-high skylight that bathes the staircase in natural light and serves as a beautiful focal point for the landing. A very old Balinese statue acquired by his mother stands guard.
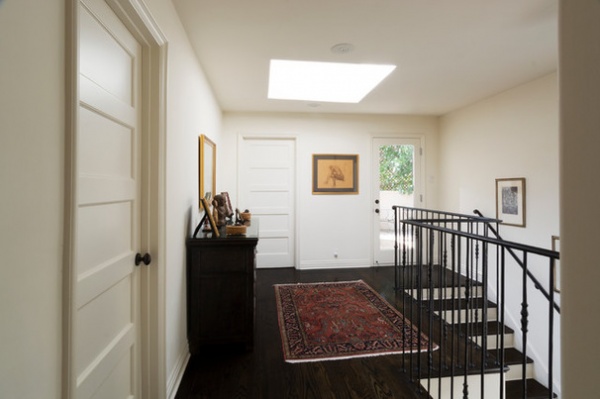
At the top of the stairs is a wide landing spot and the door to an outside terrace.
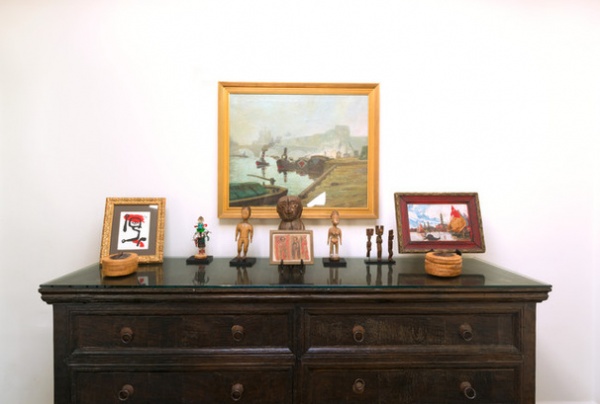
The upstairs hallway includes displays of more collectibles, such as this ancient hand-painted Roman fragment of leather clothing in the center of this display.
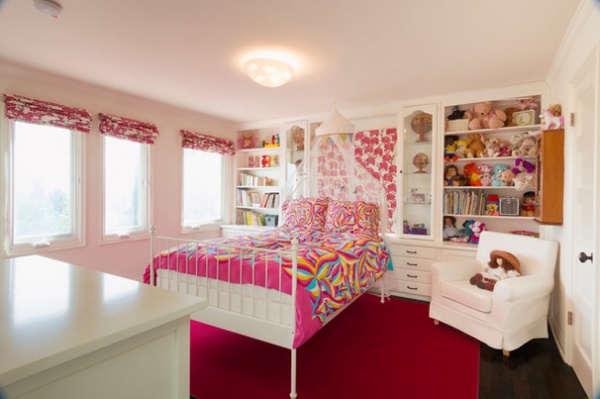
His 7-year-old daughter Honor’s bedroom provides an injection of bright color in the otherwise neutral color scheme of the house. Louthan designed and installed the custom built-ins.
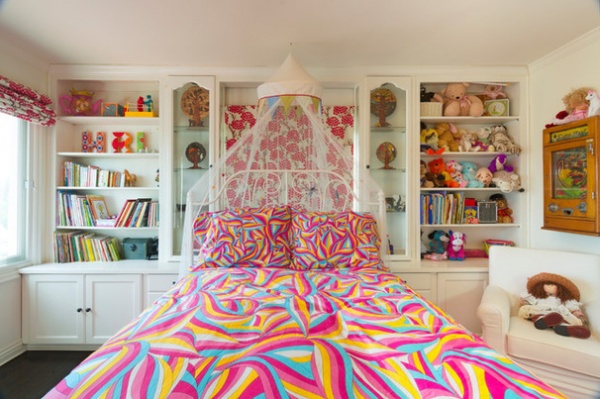
Fabric behind bed and on window shades: Jane Churchill; bedspread and canopy: Ikea
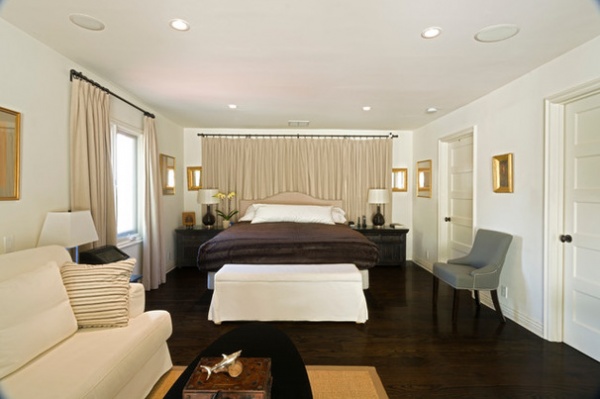
The master bedroom is unfussy and relaxed in style.
Bed: Sleep Number; end tables: custom; lamps: Restoration Hardware
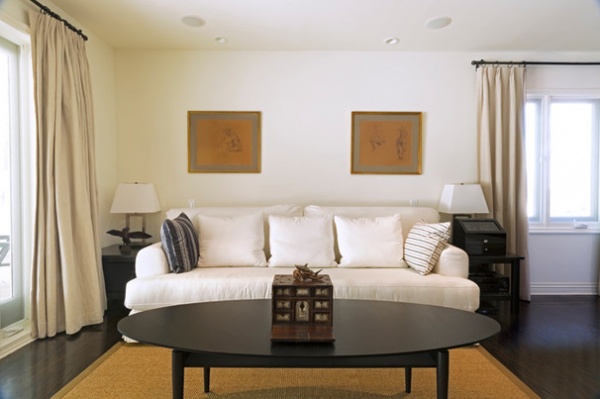
French doors near the seating area open to an outside terrace. The drawings above the couch are 18th-century chalk on vellum from an Italian art school. A third drawing from the school hangs in the hallway.
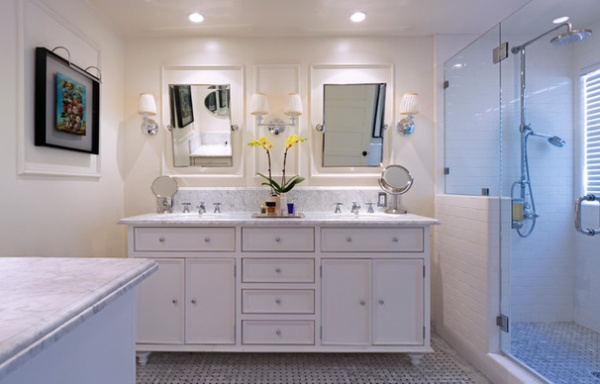
Carrara marble is used again in the master bath. A pair of French floral oil paintings on wood (only one is seen in the shot) adds color to this classic white bathroom. “They were originally part of an elaborately decorated drawing room at home. Tired of the ‘Parisian patisserie’ look, my mother had it all taken down in the ‘80s, but these pieces work nicely here,” Louthan says.
Cabinet: Custom; faucet, mirrors and lighting: Restoration Hardware
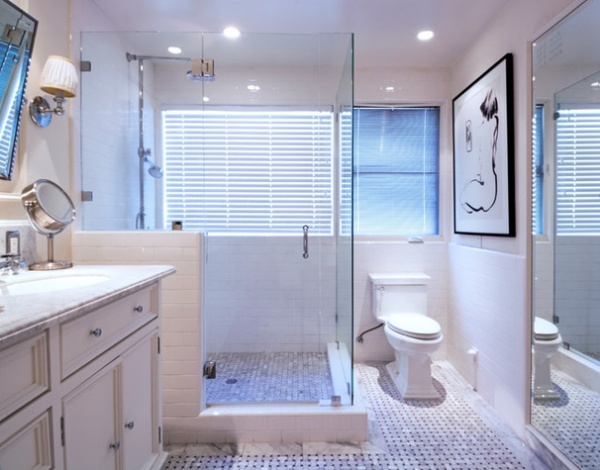
Tile: Soli; shower: Mira

Louthan, pictured here with daughter Honor, knows his home is a work in progress. Future plans for the house include redecorating the first floor, which houses the screening room and guest quarters, to match the other floors, and adding a glass gazebo to the upstairs terrace.
My Houzz is a series in which we visit and photograph creative, personality-filled homes and the people who inhabit them. Share your home with us and see more projects.
Browse more homes by style:
Small Homes | Colorful Homes | Eclectic Homes | Modern Homes | Contemporary Homes | Midcentury Homes | Ranch Homes | Traditional Homes | Barn Homes | Townhouses | Apartments | Lofts | Vacation Homes












