Houzz Tour: A Custom-Made Tiny House for Skiing and Hiking
Ethan Waldman jokes that building and moving into his 200-square-foot house was his mid-midlife crisis. He was just 26 years old and working a desk job he hated when he decided to take a month-long sabbatical to ride his bike across California. During that time he stayed in a number of tiny houses he found through a popular couch-surfing website.
After going back to work, he started seriously thinking about how he could get away from his job, start his own business and be happier. To do that, he needed to reduce his living expenses. He was living in a three-bedroom, three-story house with two other people. Moving into a small place would mean lower rent. But moving into a smaller place would mean he would have to own less stuff, too. “I wasn’t that old at the time and had only been living on my own since college for seven years, but I was amazed at how much stuff I accumulated,” Waldman says.
That’s when the tiny-house concept made sense to him. He wouldn’t need any permits if he built his home on a trailer. He could park it on his cousin’s land and not pay property taxes. And with only about $100 a month in bills, he’d be able to live for very little money.
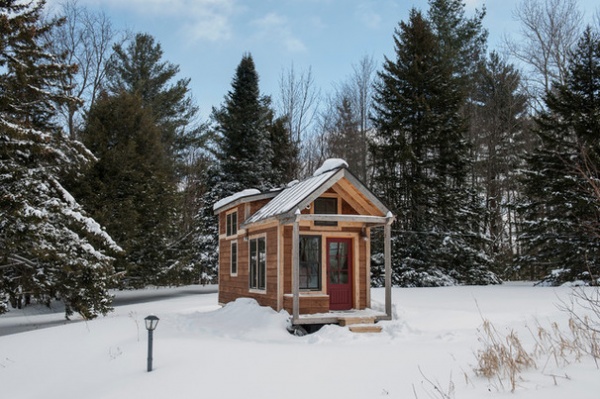
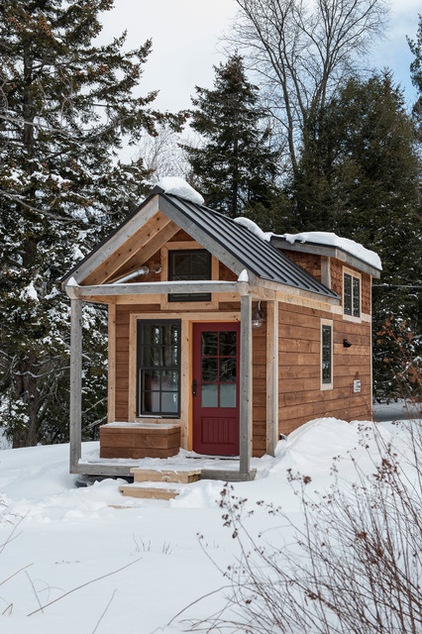
Around that time Waldman saw a post by blogger Tammy Strobel about building a tiny house and was inspired to get going. He started saving money and paring down his belongings — clothes he never wore, books he’d already read. He bought plans to build a tiny house and showed them to a family friend, architect Milford Cushman. Cushman said he could do a lot better. So the pair set out to design a custom tiny house from the ground up.
The home sits on a 22-foot by 7-foot trailer in Morrisville, Vermont. As the home is on wheels, its size was restricted by the state of Vermont. Waldman and Cushman couldn’t make the height taller than 12.6 feet, the maximum height for clearing bridges, overpasses and electrical wires.
Waldman parks his tiny home on his cousin’s property in exchange for keeping the grass mowed and the driveway plowed. He lives in the home most of the year with his girlfriend, Ann Carpenter, who has a condo in nearby Burlington, where they sometimes stay. The sinks and shower are hooked up to a septic system, while an extension cord running to a nearby garage on the property powers the home.
Cushman’s design incorporates lots of windows and an airtight construction that makes it superefficient during cold months. A bench on the small front porch lets the couple sit and take off snowshoes or hiking boots. Beneath is a storage compartment.
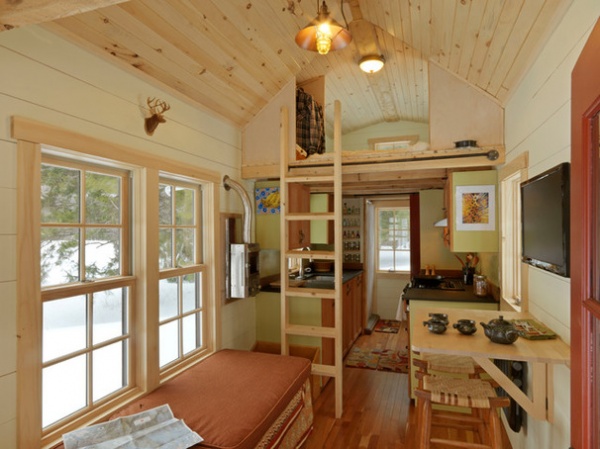
The interior is an exercise in functional, efficient living. There’s a futon on the left with storage underneath. A fold-up table on the right doubles as a work desk and dining table. A rolling ladder leads to the sleeping loft, with small his-and-her clothes compartments on either side.
Beneath the loft, the compact kitchen has an oven, a fridge, a range and a sink. Beyond that, at the end of the house, is a shower on the left and a composting toilet on the right. A pocket door can close that section off from the rest of the house.
Not shown is another loft above the entryway with additional storage for things like backpacks, skis, books and luggage. “At every turn of the design there were dozens of questions that Ethan needed to make decisions about,” Cushman says.
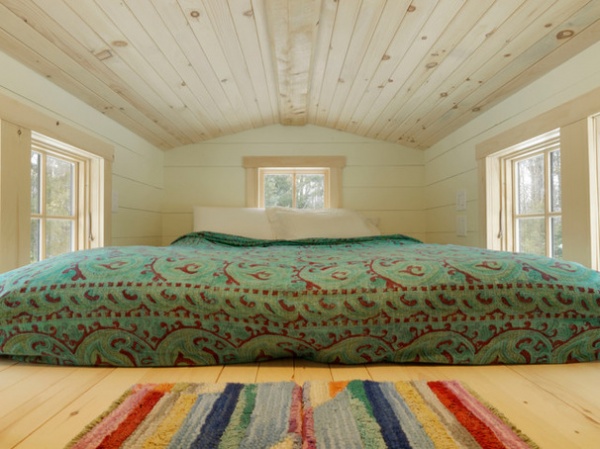
There’s very little, if any, Sheetrock. Instead, high-quality eastern pine boards applied in shiplap style cover the interior. Some of the boards are pickled, or whitewashed, as in the bedroom loft (shown here); others are painted, and some are stained.
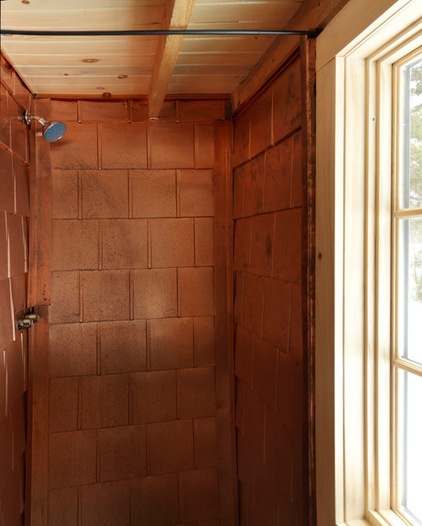
Waldman and Cushman researched many material options for the shower. Tile would potentially crack when the home was being pulled on its trailer, so that was out. Waldman didn’t like the look of off-the-shelf plastic shower inserts. He wanted to use stainless steel, but Carpenter, a nurse, vetoed that idea. “She didn’t want showering to remind her of being at a hospital,” he says. Cushman eventually came up with the idea to use copper shingles.
Waldman’s toilet is a sawdust composting toilet, a small receptacle. After each time they use it, they add some sawdust — or another fine, organic material — on top; the whole thing then gets emptied along with kitchen scraps into a compost pile about 100 feet from the home.
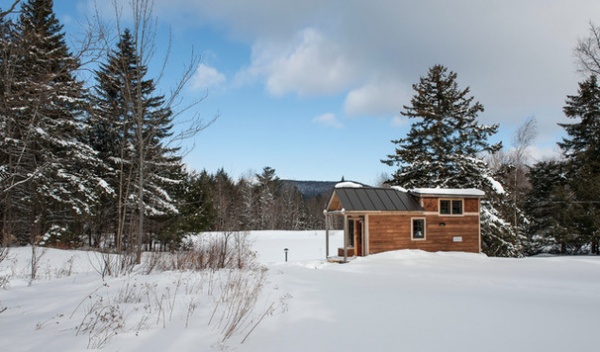
The house, which reads more like a traditional cabin, isn’t remote as much as rural. While the couple can’t see other houses, there are some nearby. They are only a 10-minute drive to the grocery store.
The home is surrounded by beautiful, idyllic rolling hills and big mountains. There are lots of trees and nearby hiking and skiing spots. “All the things we like about Vermont are right out our back door. Well, there is no back door, so they’re right out our front door,” Waldman says.
He began the project by trying to build his tiny house himself, but soon realized he needed help. “I try not to understate how much work it is if you’ve never built one and you’re trying to also keep aspects of your life intact, like a job and other responsibilities,” he says.
He hired a local carpenter, Jason Bednarz, who got him started on each project and then left him for a week until it was time to tackle the next portion of the project. It took Waldman a year and three months to build the house. He estimates that he spent about $12,000 on materials and $30,000 on labor.
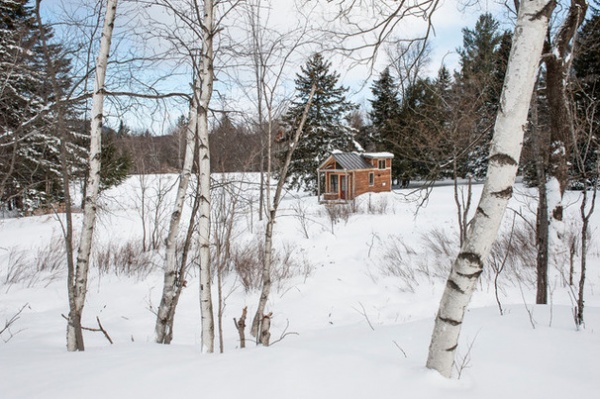
Like many tiny-house dwellers, Waldman is careful about what he brings into his home. “I have a much more discerning eye now,” he says. “If I receive a gift, instead of taking it home and trying to fit it in, I’ll just know that it isn’t going to fit in my life and return or donate it immediately.”
His fridge is small, so he shops frequently and buys fewer things. He buys more fresh fruits and vegetables instead of things that might sit in his freezer.
Waldman, who runs his own tech consulting business, called Cloud Coach, recently wrote a book on building tiny houses, called Tiny House Decisions.
Browse more homes by style:
Small Homes | Colorful Homes | Eclectic Homes | Modern Homes | Contemporary Homes | Midcentury Homes | Ranch Homes | Traditional Homes | Barn Homes | Townhouses | Apartments | Lofts | Vacation Homes
More:
Going Off the Grid in 140 Square Feet
Life Lessons From 10 Years of Living in 84 Square Feet












