Houzz Tour: New Mexico House Grows With a Designing Family
Decorator Heather French and her builder husband, Matt, are well matched. Some of Heather’s most beloved pieces are things she saved up for and bought as a design-obsessed teenager. Matt has been building since he was 12. And both have been avid DIYers as long as they can remember. Since meeting and falling in love in their early 20s, they’ve created a life filled with design adventures.
For a while they enjoyed flipping houses together, but once they found this spectacular 8-acre property for sale outside the artsy enclave of Madrid, New Mexico, they decided to settle down and build their home over time. They started with a 250-square-foot house 10 years ago and added one room at a time, speeding things up a little when they found out their daughter Isla was on the way.
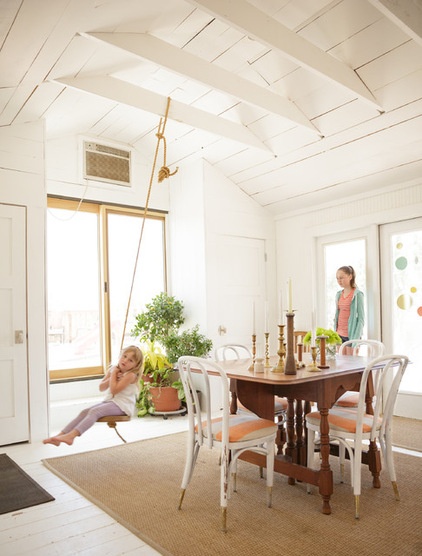
Photos by Bill Stengel, except where noted
Houzz at a Glance
Who lives here: Matt and Heather French, their 5-year-old daughter, Isla, and 2 cats, 3 dogs and 2 fish
Location: Madrid, New Mexico (just outside Santa Fe)
Size: 3,000 square feet (279 square meters); 3 bedrooms, 3 bathrooms
That’s interesting: The self-taught couple built and decorated this house themselves while living in it. Their design company is French & French Interiors.
This space that now serves as the entry used to be the entire house. The sliding-glass doors lead to an 800-square-foot deck. “We live outside almost as much as we do inside, almost year round,” Heather says. The house sits atop a finger mesa and has views of Santa Fe and the village of Madrid.
“This entry space is most often used by kids these days, as Isla’s room and the playroom are right off it,” she says. “It’s really important to us that designs be family-friendly and functional.” An indoor swing adds to the fun. A table serves overflow guests during holiday gatherings, and the family often enjoys eating breakfast here.
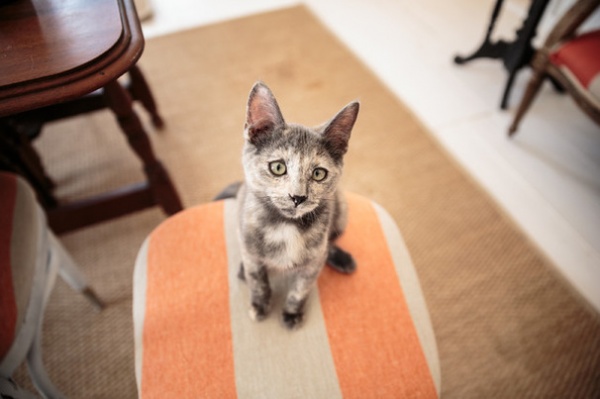
Yogurt is Isla’s cat, named after her favorite food. The chairs were thrift store finds; Heather reupholstered the seats in a striped fabric by Nobilis. The settee in the next picture is upholstered in a similar fabric by Nobilis.
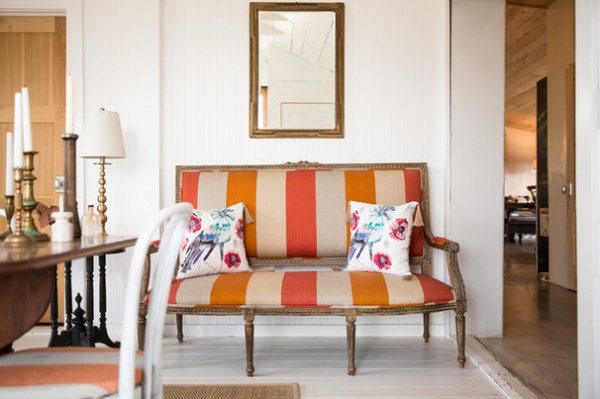
The couple loves to collect vintage brass accents, seen throughout the house.
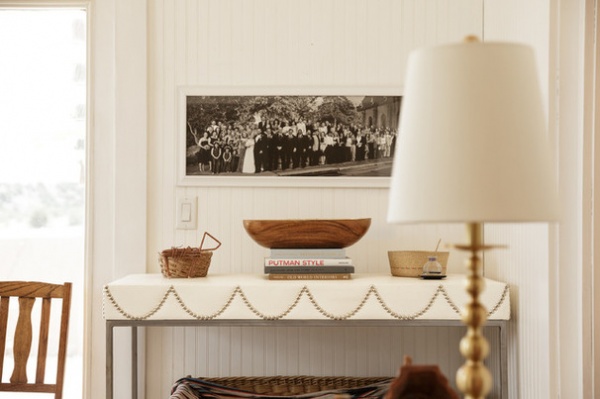
In addition to antiquing, thrifting and DIY projects, the couple loves to collect art and furniture pieces from local artists and craftspeople. Local craftsman Raymond Linam made the leather-wrapped console table. Its nailhead scalloped pattern picks up on the couple’s brass collections. The photograph includes everyone who attended the couple’s wedding.
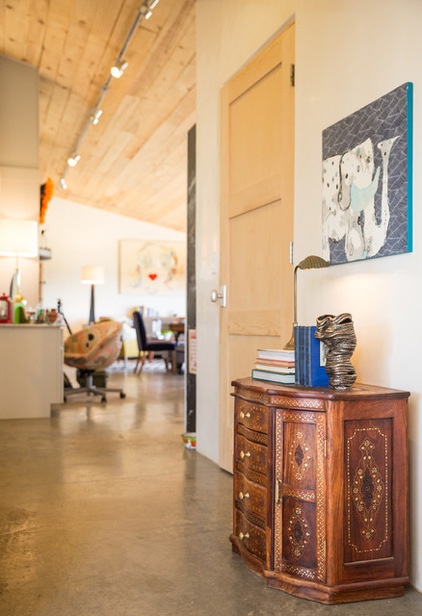
Down the hall, a favorite cabinet with an intricate brass inlay was given to the couple from a family member who brought it back from a trip to India. On it sits a cast bronze sculpture by local artist Mat Crimmins. The couple owns several of his pieces as well as several by local artist Nigel Conway, who made the painting over the cabinet.
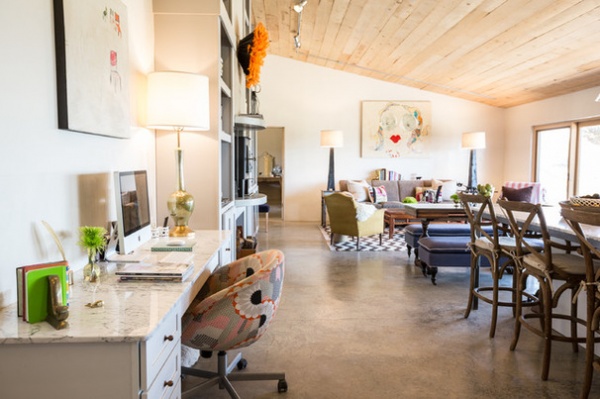
This part of the home is one wide-open space and includes a marble-topped command central to the left and the kitchen to the right. The end of the space is the living room.
The ceilings throughout the home are locally sourced fir and pine, most of which was harvested during clearing after forest fires. The couple bought the lumber rough-cut and sanded it themselves. The walls are Venetian plaster.
Painting above desk: Nigel Conway
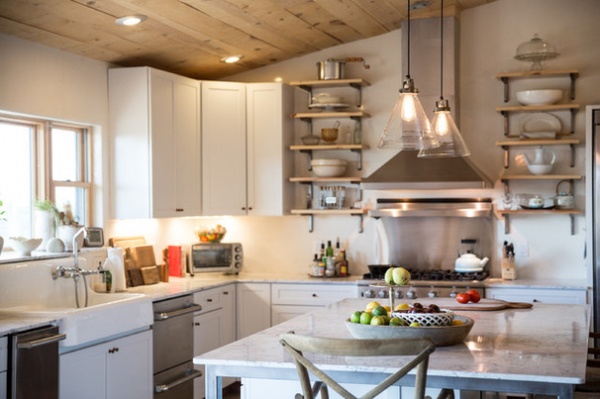
“I basically designed the whole kitchen around the open shelves I wanted,” Heather says. The metal brackets as well as the island’s base were made by local metalworker Mike Forloney. The shelves are pine.
“We host almost every holiday and had 25 family members here this past Thanksgiving,” Heather says. The large island is a popular gathering space, as well as a useful work surface. Below, they store their recycling station and pots and pans, and Isla has a cabinet for her favorite things.
The couple chose simple clear-glass pendants so as not to compete with the view out the window.
Range, vent hood and refrigerator, Viking; dishwasher drawers: DCS
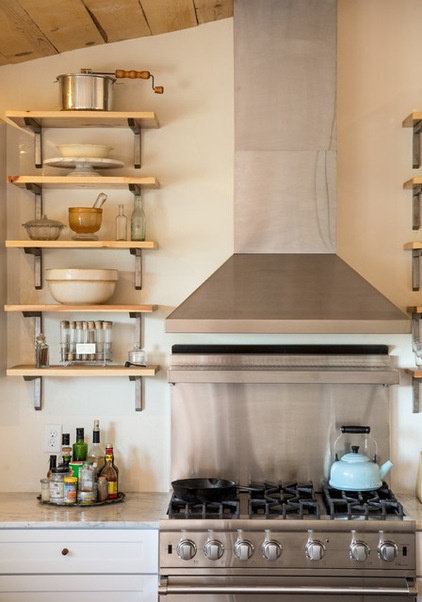
Herbs and spices and other things the couple uses while cooking, as well as tea, are conveniently located on the lower shelves. Some of their favorite items, such as the vintage popcorn popper (top left), contribute to a beautiful display.
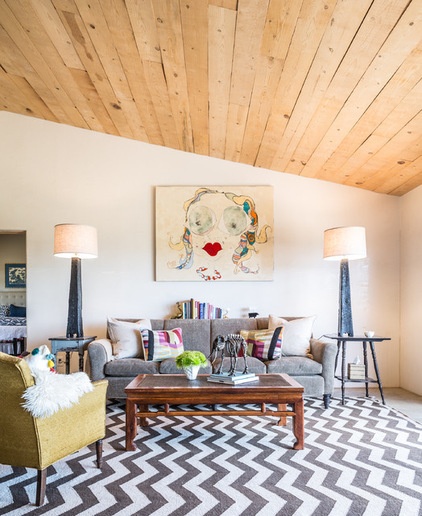
The focal point in the living room is another painting by Nigel Conway, flanked by two lamps handmade by Matt. The coffee table is an opium bed. The bronze elephant skeleton on the coffee table is by Mat Crimmins. The couple enjoy collecting New Mexico artwork. “There are over 50 art galleries in Madrid,” Heather says.
The yellow chair is the first piece of furniture Heather bought as a teenager. “I keep saying I’m going to re-cover it, but I never do,” she says. Almost all of the furnishings in here are antique and thrift shop finds.
Colorful throw pillows: Anthropologie; larger pillow fabric: Pindler & Pindler
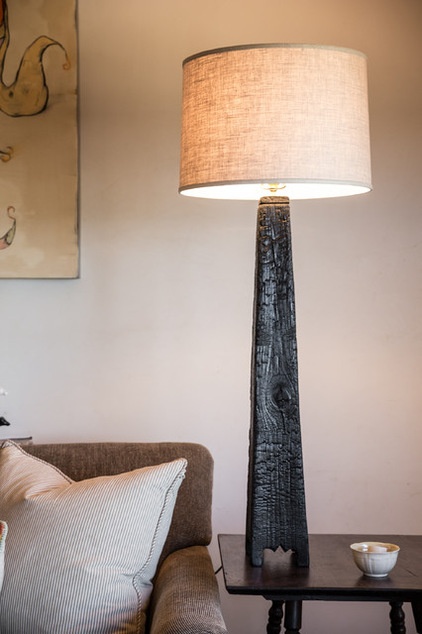
Matt designed and made these lamps. “We needed something to take up the vertical space,” Heather says. “We had a bonfire, and he charred the wood with a controlled burn.” He sealed them to keep char from rubbing off on things.
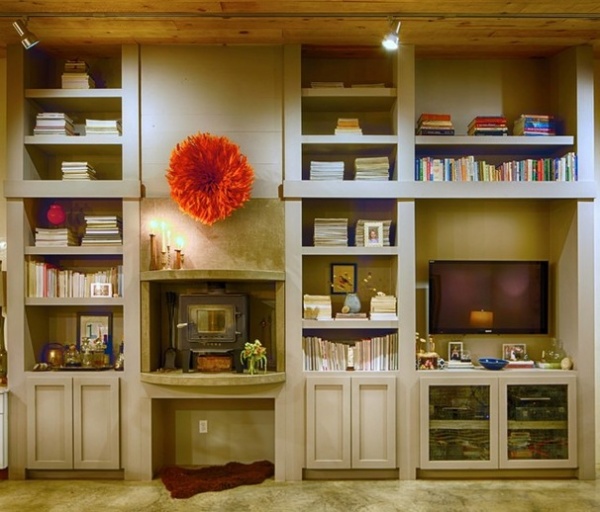
Photo by Marc Risik
The built-ins in the living room work around a raised wood stove, surrounded by 3-inch thick concrete. All of the floors are concrete with under-floor radiant heating. The couple installed the stove at a raised height for safety with a toddler around. During the warmer months, their dog loves to curl up in the nook underneath; in colder months they use it for wood storage.
“The shelves are constantly changing,” Heather says. “We like to display our various collections here.”
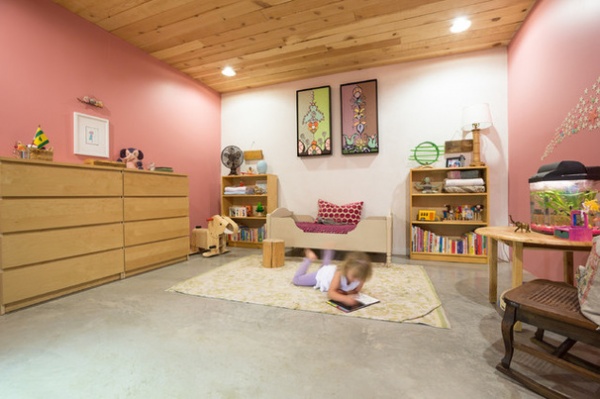
Heather swears that Isla’s room is only slightly staged for the photo. “I really believe in giving children well-crafted, good-quality toys,” she says. This keeps them from looking junky or cluttered. “Isla knows where everything goes, and she really does keep everything in its place most of the time. She likes knowing exactly where to find what she’s looking for. … A child’s room should be about pure love and function as opposed to just design.”
The whimsical paintings are by local artist Bethany Forloney, the wife of the metalworker who created the island base and shelf brackets in the kitchen. To the right, Heather arranged the glow-in-the-dark stars in a shooting star shape. “It’s an easy way to make something artful out of something inexpensive,” she says.
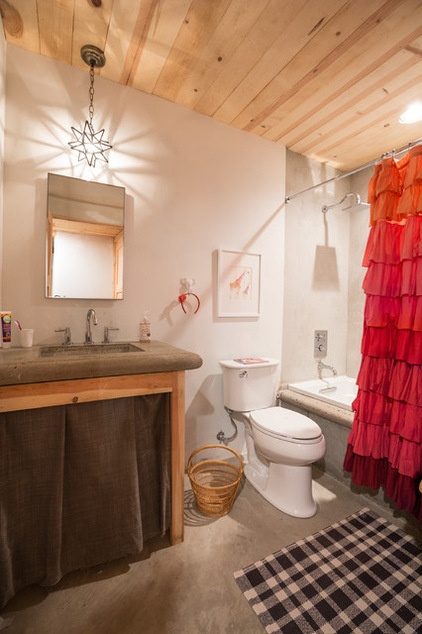
The couple designed Isla’s bathroom to grow with her. “When she gets tired of a pink ruffled shower curtain, it can be easily switched out,” Heather says.
Matt made the hand-cast polished concrete counter and tub surround as well as the vanity.
Shower curtain and elephant hook: Anthropologie; giraffe watercolor: via Matallo Gallery
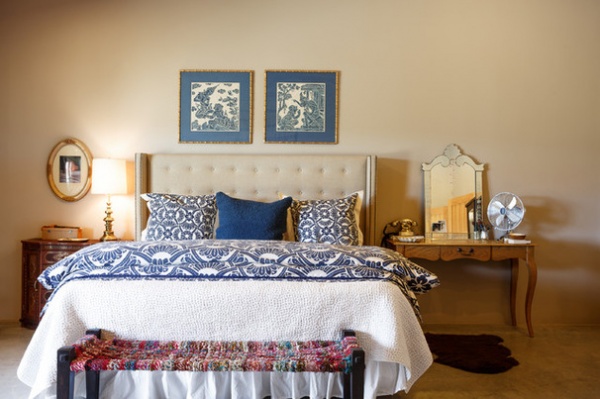
In Heather and Matt’s bedroom, another brass inlay cabinet from India serves as a nightstand; an antique desk serves as the other. This chest was given to them by a well-traveled family friend, who also brought them the two works over the bed, hand-blocked pieces of fabric framed in bamboo from Indonesia. The bench at the foot of the bed is woven from saris. The mirror is another antique that Heather picked up when she was very young.
White quilt: John Robshaw; blue bedding: Anthropologie; center pillow, custom alpaca by Rosemary Hallgarten
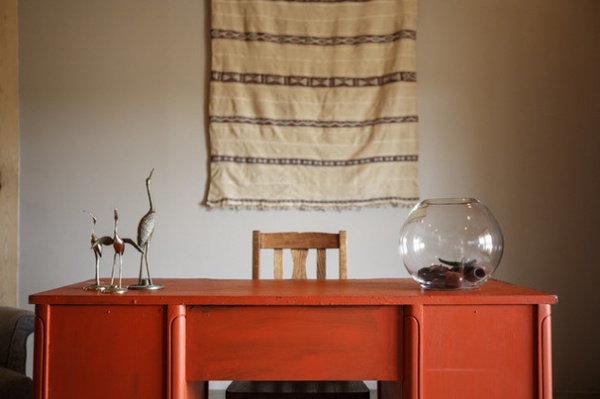
The couple’s bed faces this desk, a vintage piece that was already painted the orange hue they love and used throughout the house. The textile is a Moroccan wedding blanket turned backward. “We both loved all of the intricate weaving you can see on the back side,” Heather says.
The designer often works in here when she needs quiet. A trio of brass birds and a fishbowl full of tobacco pipes decorate the desk. “Neither one of us smokes, but we found this bowl full of burled wood pipes at a garage sale and we really liked it — the wood on the pipes is beautiful,” she says.
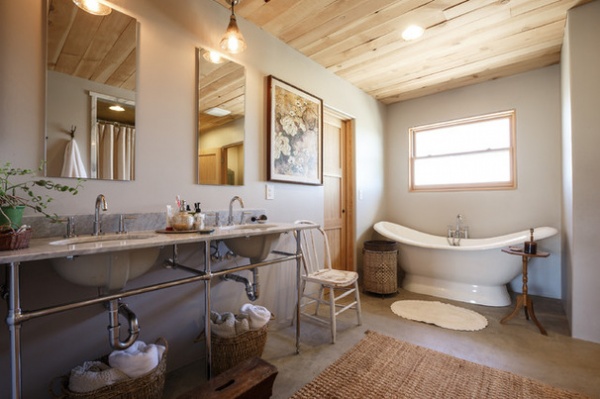
The couple designed their master bathroom around the freestanding bathtub. The Carrara marble-topped sink console was ready-made. The Thomas Pell artwork was an estate sale find. The pendants are mercury glass.
You can see the reflection of the shower stall in the mirror; it is located just out of view on the right. To the right of the tub is a separate toilet closet. The pocket door on the left leads to the couple’s closet.
Bathtub: Vintage Tub & Bath; sink console: Signature hardware; faucets: Hudson Reed

Photo by Marc Risik
It’s easy to see why the couple decided to settle down here. This is just one of the spectacular views from their home atop the finger mesa.
Browse more homes by style:
Small Homes | Colorful Homes | Eclectic Homes | Modern Homes | Contemporary Homes | Midcentury Homes | Ranch Homes | Traditional Homes | Barn Homes | Townhouses | Apartments | Lofts | Vacation Homes












