My Houzz: Relaxing Retreat on a River in Maine
http://decor-ideas.org 02/28/2015 22:13 Decor Ideas
Karen Roos and Charles LeCompte’s home perched on the shores of the Piscataqua River in Eliot, Maine, was not always quite so modern. The two-story home was built as a kit house in 1932 and had not changed significantly when the couple bought it in 2011. The dilapidated space had great potential, though, with almost every room in the house offering a breathtaking view of the river. They took the opportunity for updating to work with architect Jim Higgins on a gut renovation of the interior to create a modern retreat north of their primary residence in Brookline, Massachusetts. The couple drives up to Maine most weekends, and the space functions as a vacation home throughout the year.
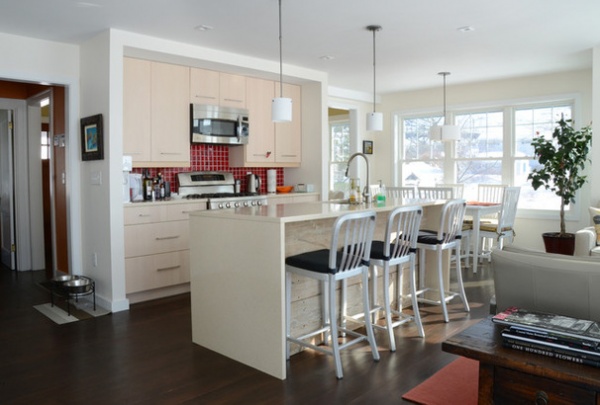
Houzz at a Glance
Who lives here: Charles LeCompte, Karen Roos and their standard poodle, Lily
Location: Eliot, Maine
Size: 1,400 square feet (130 square meters); 3 bedrooms, 2 bathrooms
Year built: 1932
What the couple loves most about the house is its ability to bring people together, especially with a living space right off their busy kitchen. Every Sunday, Roos and LeCompte cook a hearty brunch for friends and family. “In summer we eat on the deck, play croquet or bocce, tell stories, laugh and relax. It’s an institution now,” says LeCompte. Roos’s adult kids adore the house as well, often visiting for holidays and vacations.
Cabinets: Ikea; console table: Boston Interiors
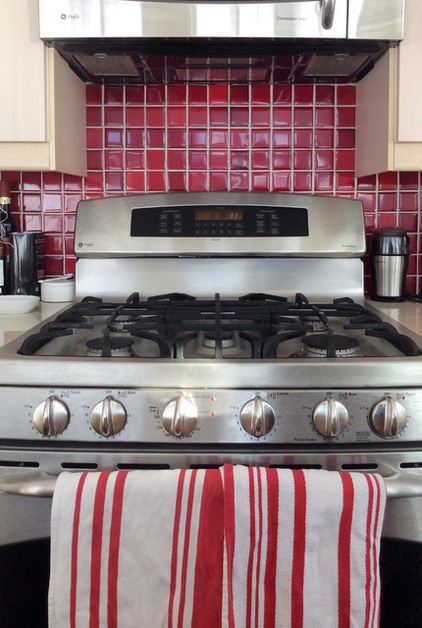
A red tile backsplash adds color and contrast to the otherwise neutral finishes on the kitchen cabinets and countertops.
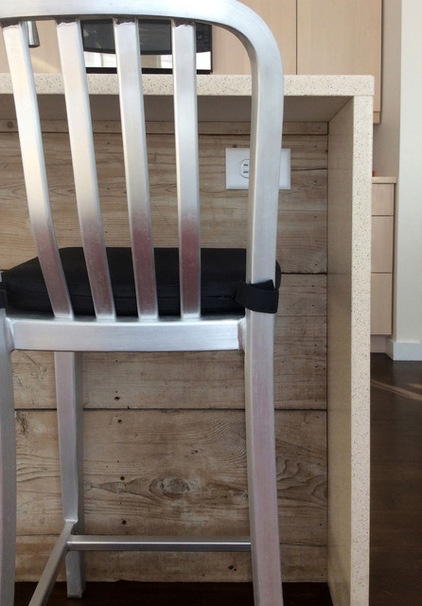
The reclaimed wood boards that line the kitchen island were first used as forms when the original foundation was poured in the 1930s and were later used as flooring in the attic. Now they provide a subtle reference to the home’s origins and a bit of rustic charm.
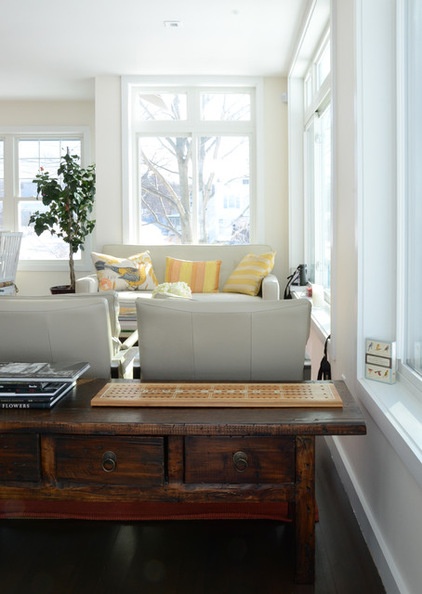
The back of the house faces west to expansive views of the sunset over the Piscataqua River. To take advantage of this view, architect Jim Higgins incorporated large windows into the design on the first floor. “In addition to the natural beauty of the setting is the man-made beauty, if you will. The Piscataqua Bridge, the ships on the river, the power plants and tank farms all lend the site a certain fascination, at least for me,” says LeCompte. The unspoiled views are even breathtaking during the winter months, when much of the rest of the region is covered in dirty snow.
The color scheme in the living room is warm and inviting, enticing family and friends to move from the dinner table onto the plush sofas to continue the conversation after a meal.
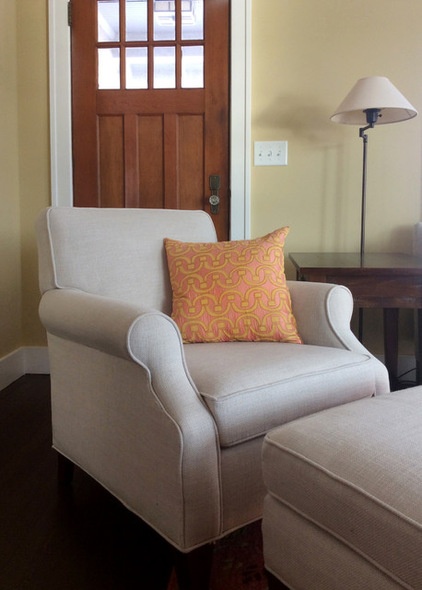
The first floor initially was designed to be completely open, but LeCompte and Roos decided to close off the larger living room at the front of the house to give it a warmer and cozier feel. They often retreat to this room at night to watch television and read by the fire. LeCompte notes of the differences between this room and the living area off the kitchen that “the two rooms have very different but complementary functions.”
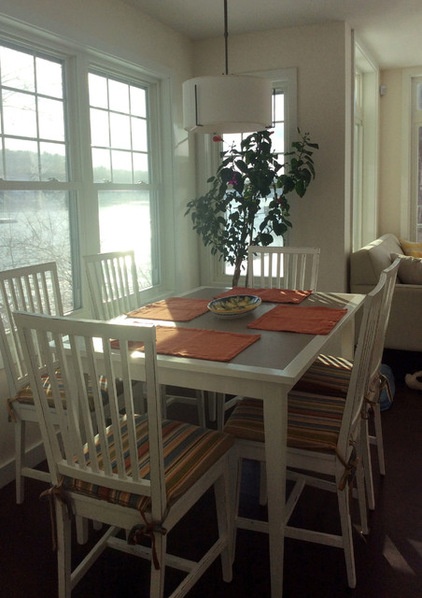
The dining table is nestled in an alcove between the kitchen and the living room at the front of the house. Its location offers stunning views of the river.
Dining table: Crate & Barrel
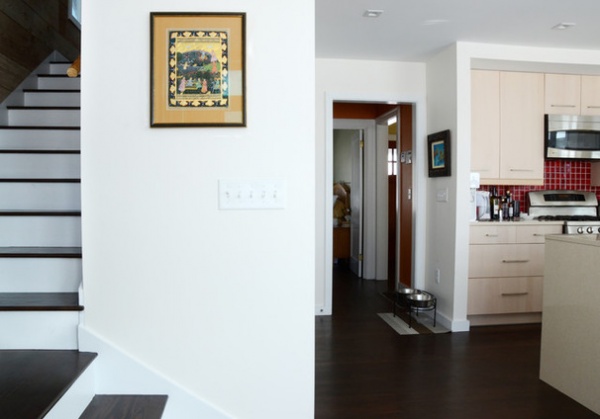
Although it is not a completely open floor plan, the space still feels airy thanks to its strategically placed hallways and large landing areas.
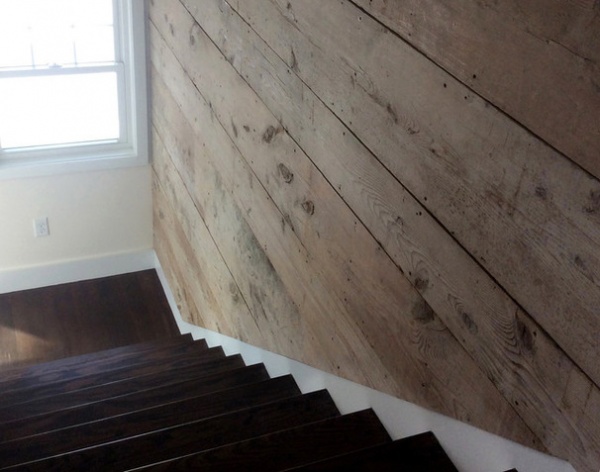
The hallway leading upstairs is lined with more boards from the original 1932 home. Some of the contractor’s pencil measurements and notes are still visible.
Originally, there was no living space on the second floor, only an attic. The architect converted it into a fully functional area with two bedrooms and a bathroom.
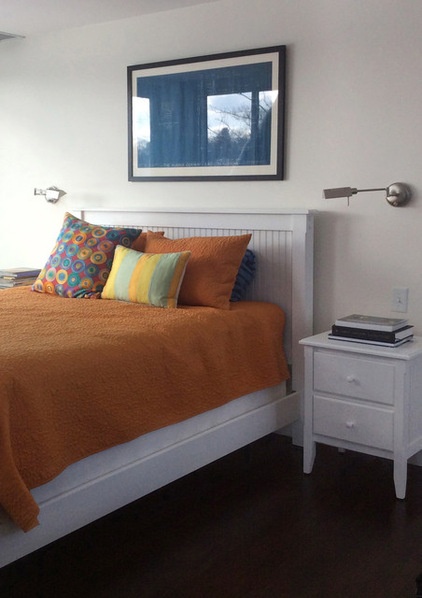
The blueprint of the original 1930s kit house is framed in the master bedroom as a tribute to the home’s origins.
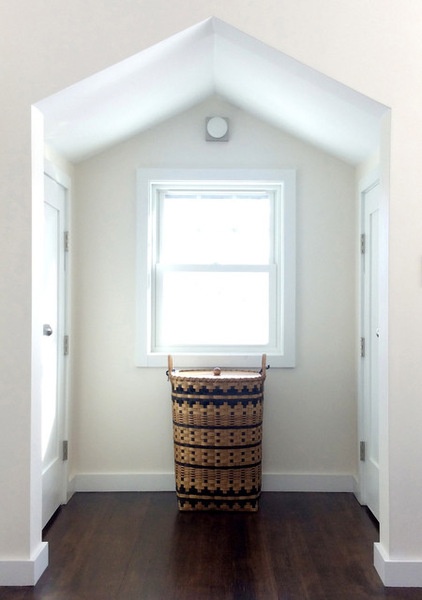
The pointed arched space in the master bedroom is a nod to the original attic architecture.
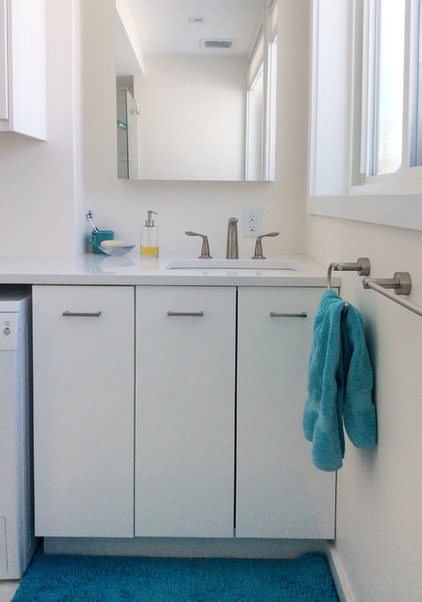
Like the majority of the house, the upstairs bathroom has crisp white walls and unembellished cabinets. Splashes of turquoise and blue play off the colors of the river.
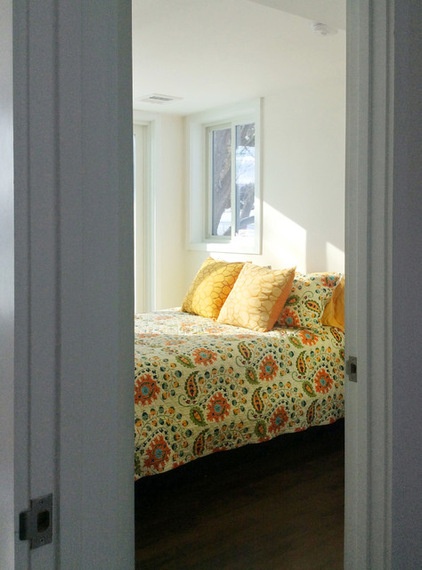
The sunny guest bedroom faces the river. Roos kept decorative items to a minimum in all the upstairs spaces, giving center stage to the brightly colored linens and throw pillows.
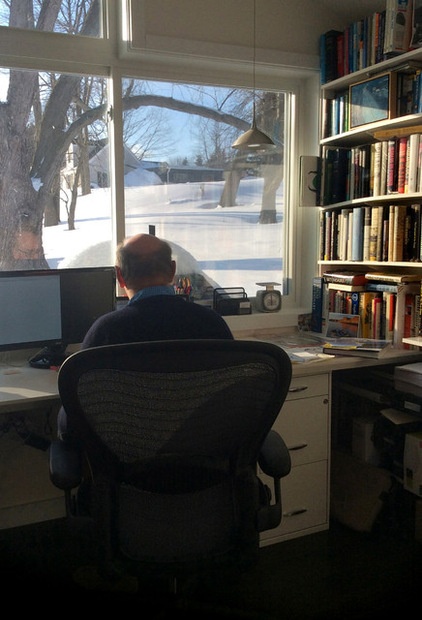
During the renovation, the garage was converted to a small, detached workspace for LeCompte, pictured here. As with the rest of the home, windows are strategically placed on the west wall to provide another impressive view of the river.
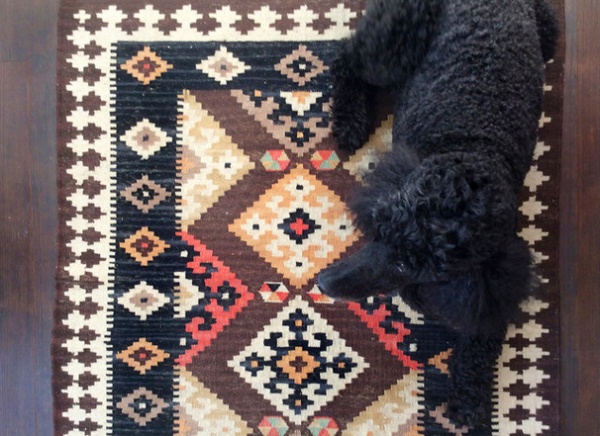
The couple’s standard poodle, Lily, likes to lie on the rug next to LeCompte while he works.
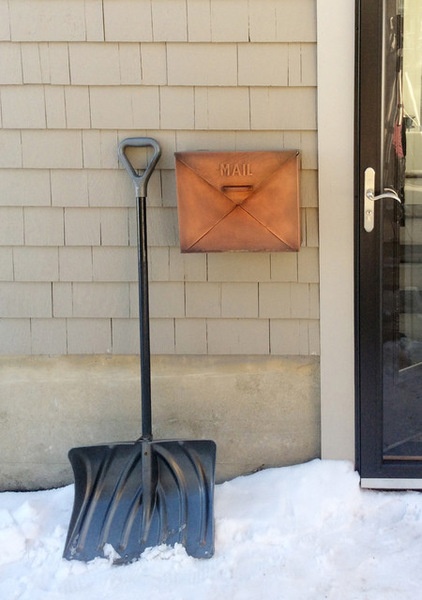
Even during the snowy days of winter in southern Maine, this second home feels like a relaxing escape from the hustle and bustle of the rest of the world.
My Houzz is a series in which we visit and photograph creative, personality-filled homes and the people who inhabit them. Share your home with us and see more projects.
Browse more homes by style:
Small Homes | Colorful Homes | Eclectic Homes | Modern Homes | Contemporary Homes | Midcentury Homes | Ranch Homes | Traditional Homes | Barn Homes | Townhouses | Apartments | Lofts | Vacation Homes
Related Articles Recommended












