Kitchen of the Week: Casual Equestrian Feel on a Horse Farm
“This is just a happy, happy house,” says designer Heather Alton. But it wasn’t always that way. When a newly divorced mother of three bought the property, she was drawn to the flat land and barn that was perfect for her horses, but the dilapidated farmhouse was considered a teardown. After she met with Alton, who proposed saving the home, however, the homeowner decided not to demolish the house but instead to do a dramatic renovation.
Says Alton: “I really wanted the kitchen to reflect her fun, colorful personality, and she gave me carte blanche to do so.” The renovations were inspired by the homeowner’s favorite color, red, her love of horses and her desire to simplify life at home. The designer even included a kitchen window that the horses walk up to when they want a snack.
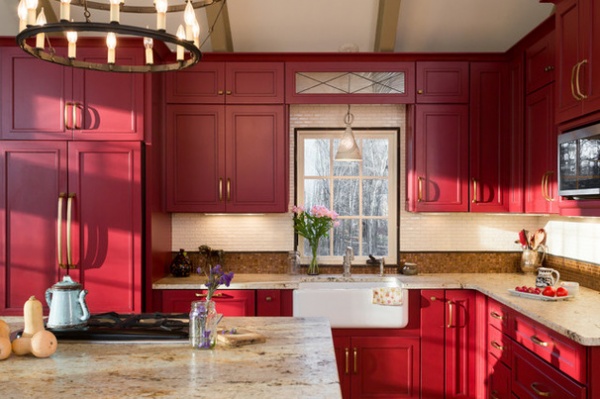
Kitchen at a Glance
Who lives here: A mother and her three kids
Location: Bow, New Hampshire
Size: 150 square feet (14 square meters) for the kitchen portion of the larger open space
That’s interesting: Details around the kitchen were made from repurposed pieces found on the property
This client had moved from a large, formal house and was ready for a big change. Alton worked to fit the kitchen into the farmhouse’s style and the homeowner’s yearning for a more casual lifestyle. “We didn’t want anything to scream ‘new kitchen!’ or have a catalog look,” the designer says.
She started by redoing the floor plan. The original tiny kitchen was in the center of the house and “was more of a hallway,” Alton says. In the renovation, the bulk of the old kitchen was taken over by a modestly sized powder room.
Cabinets: Medallion Cabinets, color: Cayenne with a Sable glaze, under-island color: Saffron
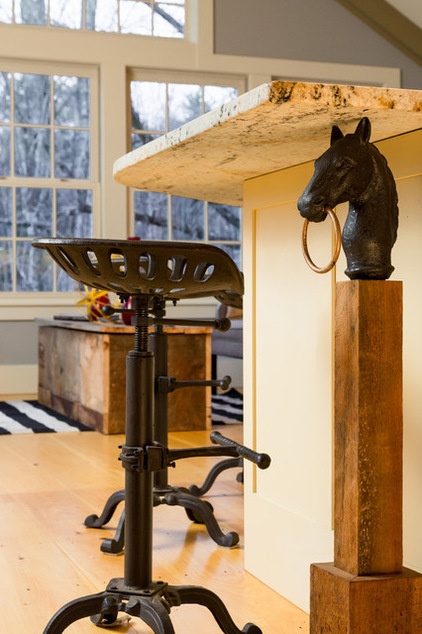
The overall style in the new kitchen is colorful equestrian, with a few rough-hewn pieces mixed in. Some of these were found outside in the dirt. “I literally tripped on some of these horse heads out in the yard; they were half-buried in the ground,” Alton says. She cleaned up the former hitching post tops and had them painted black with distressed gold ring accents. The posts they sit atop are repurposed wood she found in the barn on the property. Metal tractor seat counter stools add a farm-inspired touch.
Paint: Benjamin Moore; wall color, Coventry Gray HC-169; ceiling and trim color: Lancaster Whitewash HC 174; beam and front entry door color, Strathmore Manor 244
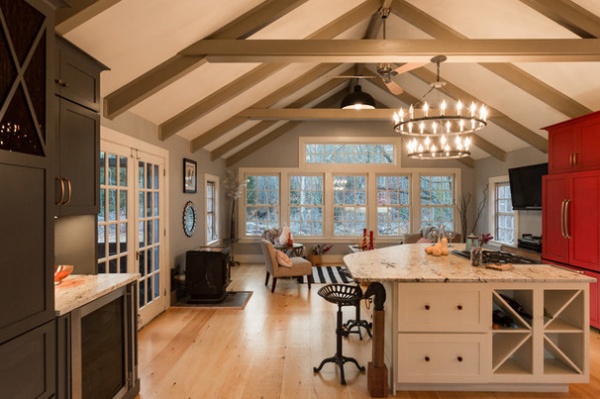
Though the house is old, the kitchen and living room were added during the 1970s. “This space was a giant ugly family room with terrible tiny windows, and the whole room had blue shag carpeting,” Alton says. Now the room has vast windows through which the homeowner can look out at her horses, and wide-plank pine floors that are appropriate to the original home’s vintage. These are refinished to match the existing floors in the other parts of the house. The French doors to the left lead outside.
The designer chose the two-tiered ring chandelier to anchor the kitchen within the larger open space. She used the black metal seen on the light fixture in a few key places (like the horse heads) so they would stand out as special. “Also, the tiers stood up to the height of the vaulted ceiling,” she says. “Pendant lights over the island would have screamed “new kitchen!”
Amber glass knobs (on island) cabinetry: Amerock; Toulouse Chandelier: Currey & Co.; tractor seat stool, Shades of Light; black pendant light: Currey & Co.
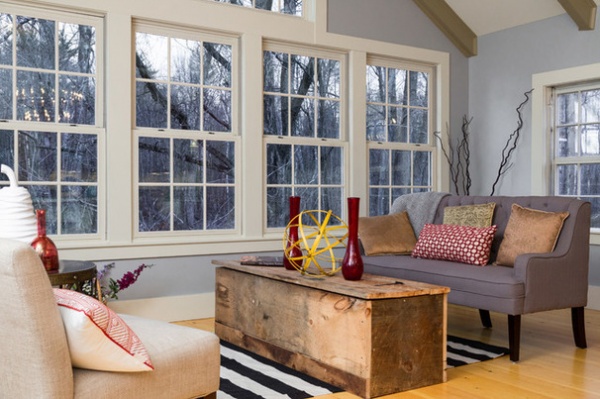
A comfortable sitting area occupies the far end of the open space. Alton’s business partner David Marcello used wood she found in the barn to make this trunk coffee table. He also repurposed barn wood to create a unique corbel under the microwave.
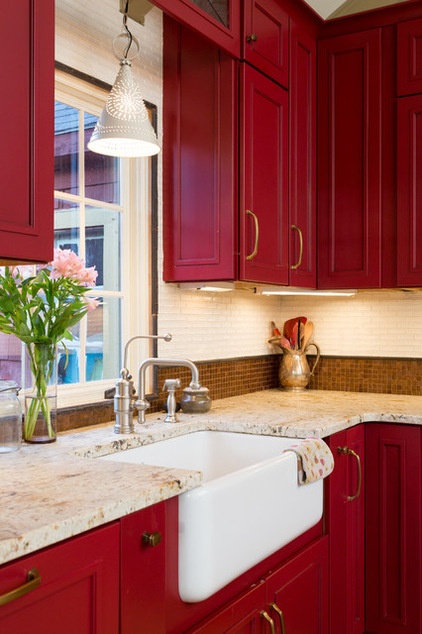
An apron-front farmhouse sink sits in front of a window where the horses peek in when they want snack — the homeowner feeds them through it. Their paddock surrounds the house and Alton added lots of windows so her client could see them from every room in the house.
Alton chose gold hardware so that it would stand out. “The gold really livens things up, and it plays off the gold rings on the hitching post horses,” she says.
Backsplash tiles, bottom to top: VitraArt dark brown, Florida Tile; smooth rod listello iron rust verde, Florida Tile; white tile: 1- by 3-inch square offset embossed, San Miguel. Sink: Shaws, Rohl; faucet: Corsica faucet, Graff; hardware: Revitalize in Gilded Bronze, Amerock; countertops: Leathered Colonial Gold granite
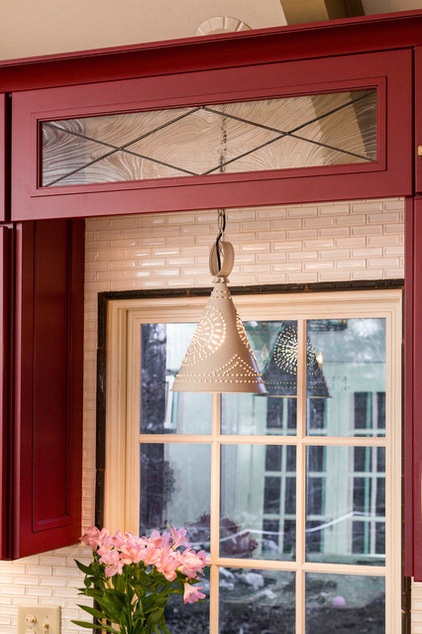
The homeowner found this charming perforated metal pendant light. Because it needed to be hung in a spot that seemed a little awkward in relation to the beam, Alton added a handmade transom window to balance things out. The window was made from antique glass by local artist Joseph E. Godek of Chippaway Art Glass.
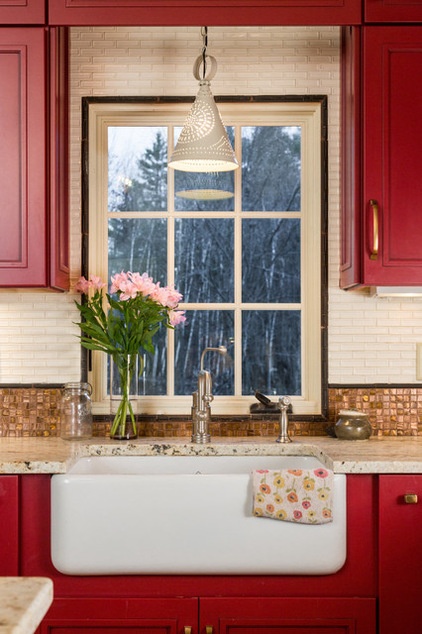
The backsplash is full of unique textures. A line of iron tile separates the metallic bronze-brown tiles on the bottom from the ivory porcelain tiles above and accentuates the window. “The iron tile adds a worn, raw-looking material and some color,” Alton says. The colors pick up on the Colonial Gold granite countertops.
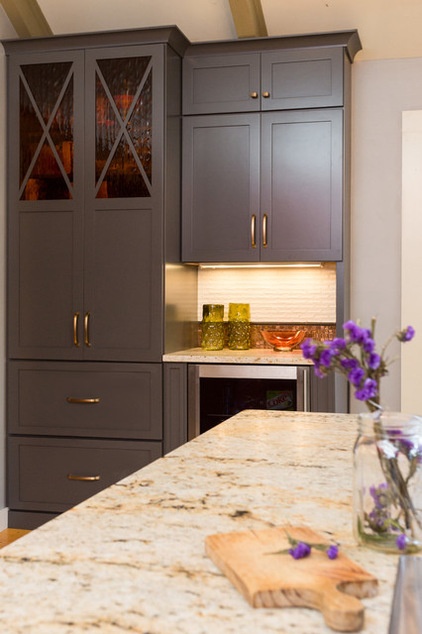
Alton broke up the red with graphite cabinets for this beverage, bar and pantry area. “We didn’t want anything to match too much or look like a catalog,” she says. The glass on the top cabinet doors is amber water glass, which picks up on the amber glass knobs the designer chose for the island hardware. The gold hardware and backsplash tie the contrasting cabinet area to the rest of the kitchen.
Cabinets: Cabico Graphite on maple, hardware: Amerock
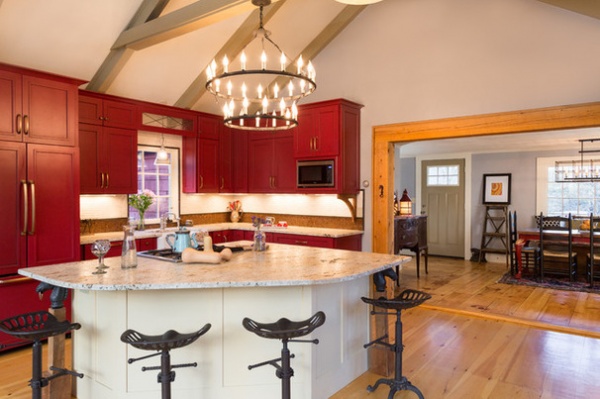
Alton altered the floor plan to suit the lifestyle of her client’s family. The island has seating for all of them, with storage for pots and pans, recycling and wine below. The area on the other side of the new large opening on the right used to be an entry and a waste of space; Alton repurposed it as a dining area.
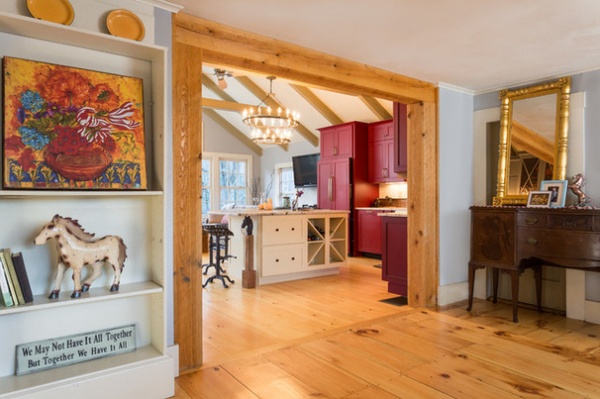
This is the view from the dining/entry area back to the kitchen. While the kitchen/family room is the family’s main hangout space, there is a small living room off the dining room that they use as the reading room. These older floors and the new floors were sanded and refinished at the same time so that they would match.
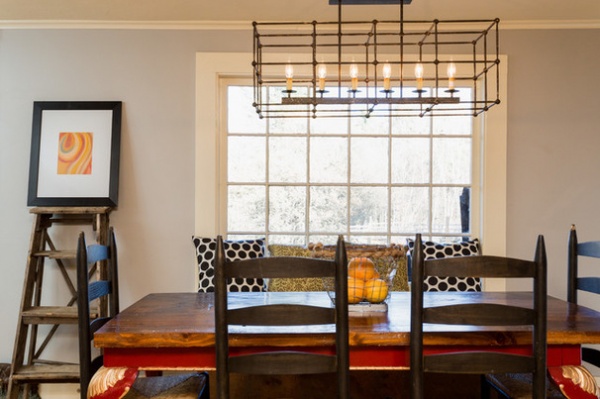
The dining area is comfortable and casual. The distressed dining table was part of an enormous table given to her client by her father; Alton had it cut down to fit the space. The designer contributed the ladder-back dining chairs with rush seats from her own barn for the photo shoot and wound up giving them to her client, who had fallen in love with them. Underneath the window is a banquette. The designer found the rickety stepladder in the barn’s loft and brought it into the dining room as a sculptural found object.
A caged chandelier overhead gives the space a sense of intimacy. Choosing the right light fixture was tricky. “I didn’t want a chandelier in here that would distract from or block the view out the window,” Alton says. “It also complements the kitchen chandelier, works with the low ceilings in here and has a linear look that makes a statement.”
The homeowner and her children are pleased with the renovation and have settled happily into the home.
Light fixture: Fitzjames, Currey & Co.
See more Kitchens of the Week












