My Houzz: Contemporary Home Hugs a Central Courtyard
Vincent and Pam Oles didn’t have far to go when they moved into their contemporary home. Vincent, an architect, had designed and built their new house on the vacant lot they owned next door in the Sugarhouse neighborhood of Salt Lake City.
Vincent notes that when you’re designing your own home, the decisions can be complex. The couple wanted the house to be functional, low maintenance and full of natural light. They wanted to use materials in a way that displayed their unique qualities. They also wanted easy access to an outdoor living area where they could enjoy the scenery and weather. “For this house, striking a balance between needs and wants, program and budget, what’s trending and what will stand the test of time were daily exercises in restraint and priority,” Vincent says.
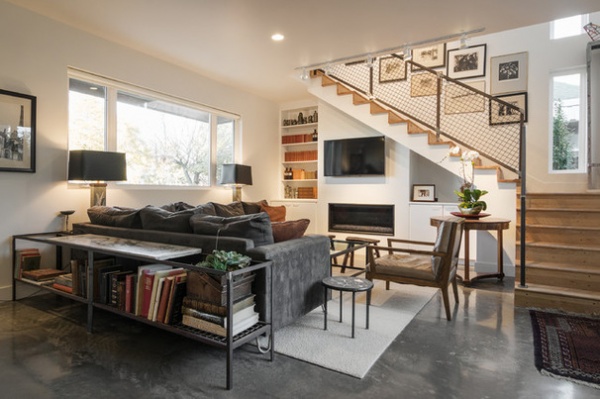
Houzz at a Glance
Who lives here: Vincent and Pam Oles and their dog and two cats
Location: Sugarhouse neighborhood for Salt Lake City
Size: 2,400 square feet (223 square meters); 3 bedrooms, 2 bathrooms and a studio
“I love the homes of the early 20th-century California architects who eschewed a particular style in favor of a way of living in space,” says Vincent. “I appreciate honest expression of material and how things are put together. Mixing antiques and contemporary. Old world meets the 21st century.” That design philosophy can be seen throughout the home, where the couple blended contemporary pieces with unique antiques and furnishings.
Mosaic lamps, mosaic table top: Helen and Margaret Bruton; sofa back table frame: Jeremy Montgomery IronWorks
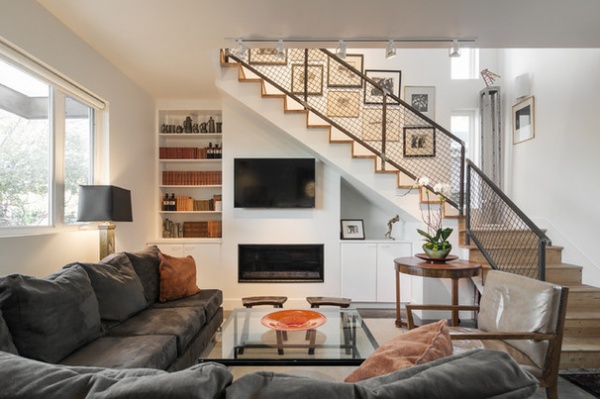
The couple loves art and uses their stairwell and other areas of the home to showcase the beautiful work of Jeanette Maxfield Lewis, an early Impressionist painter, along with many other California artists. The California connection is personal as Vincent worked in the state for many years, designing commercial, residential and multifamily projects for firms throughout the state.
Artwork: Jeanette Maxfield Lewis, Paul Wunderlich, Pamela Lewis Oles, Armin Hansen, Edward DeWitt Taylor; metal railing: Jeremy Montgomery IronWorks
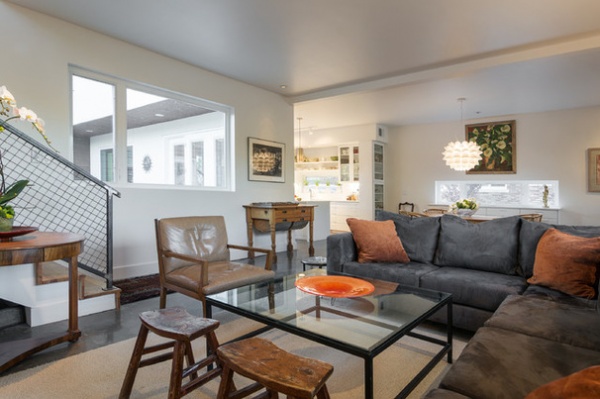
Vincent designed the living room sectional and had it fabricated by Kannell’s Furniture Source in Salt Lake City.
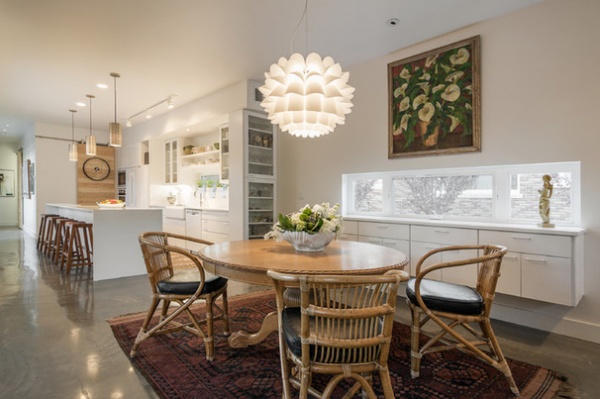
Pam and Vincent worked to balance the modern lines of the home with a mix of organic fixtures and paintings. The chandelier above the dining table matches the painting that hangs in the dining area. The floors are polished concrete with no added color.
Paint: Snowflake, eggshell interior by Glidden
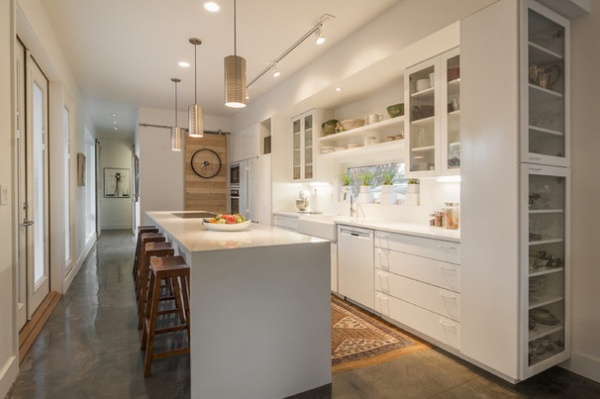
The kitchen that Pam and Vincent designed might seem small at first glance, but the 12-foot-long island countertop gives them plenty of space to prepare and cook food while guests or family can sit at the stools and socialize. “It is very much a diner without a soda fountain,” Vincent says.
The kitchen was designed for efficiency, natural light and ventilation, as well as for entertaining. It’s in the center of the house so it opens directly to the courtyard.
Cabinets: Montgomery Custom;
countertops: Royale Blanc, Hanstone; appliances: induction cooktop, ovens and dishwasher by Bosch; refrigerator: Jenn-Air
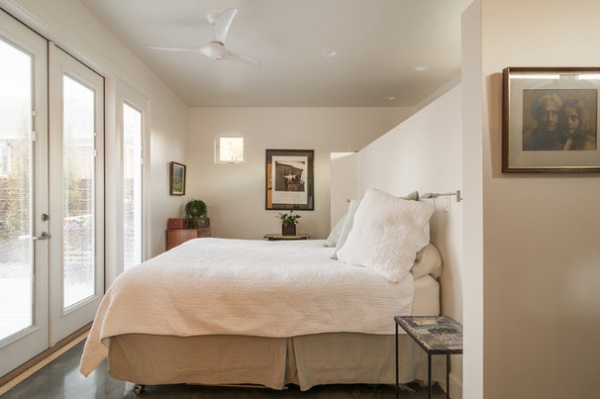
All the major spaces in the house open to the interior courtyard that is a central feature of the house, providing plenty of natural light throughout the home. “The house wraps around this space, and it is oriented to the east for both early-morning daylight and the beautiful mountain views,” Vincent says.
Ceiling fans: White + Koa by Minka-Aire
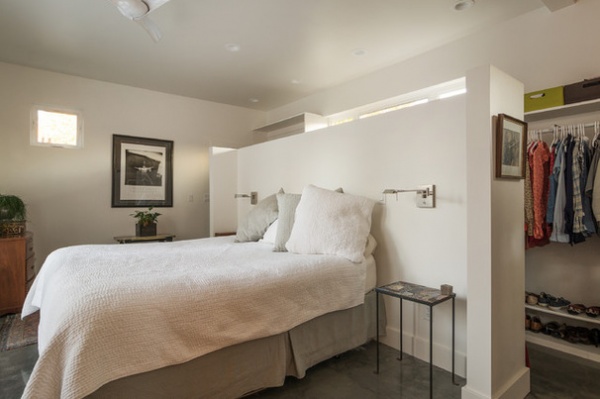
Pam and Vincent’s simple bedroom space incorporates the closet space into the room but hides it with a dividing pony wall.
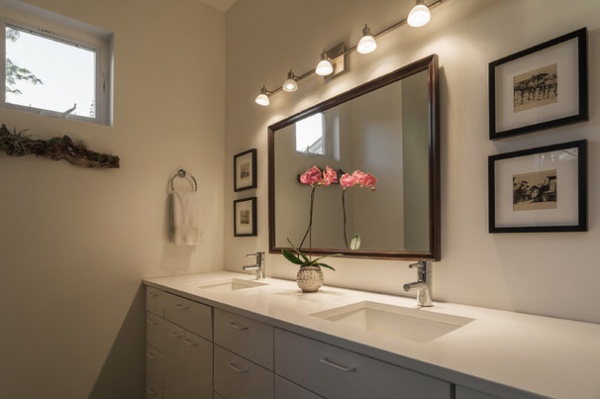
The bathroom’s look is consistent with the rest of the home, with clean, white cabinets and artwork to give it some personality.
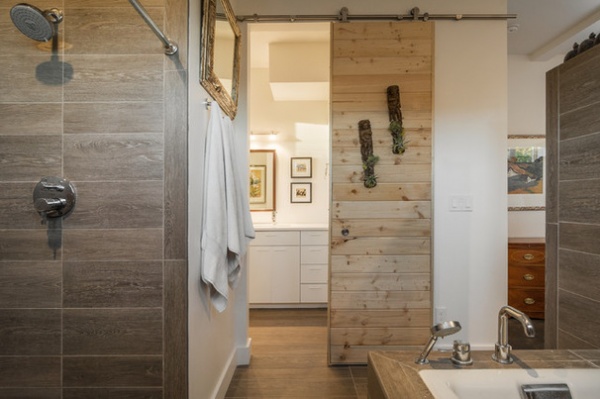
Vincent also designed and built the sliding barn doors, which are used all around the house.
Barn doors: hardware by T-Motorsports, door slabs: Spruce with Poplar trim and exposed fasteners; tile: porcelain tile, Arizona Tile
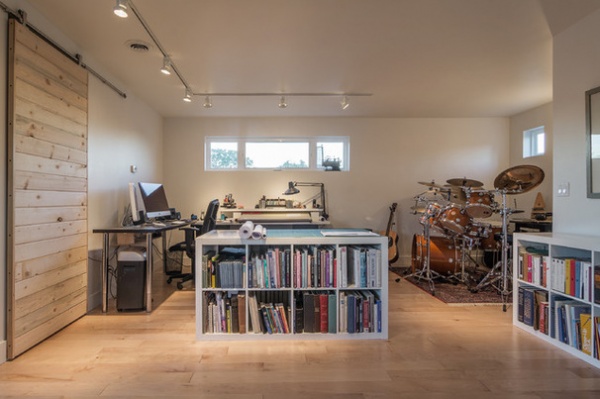
Vincent spends the majority of the day upstairs in his design and music studio.
As the architect for the house, Vincent worked closely with contractor John Rohbock, of U.S. Custom Builders. “Since I was living next door, I was on the job site every day and did as much damage as John and the other subcontractors would allow me to get into!”
Bookshelves: Expedit, Ikea
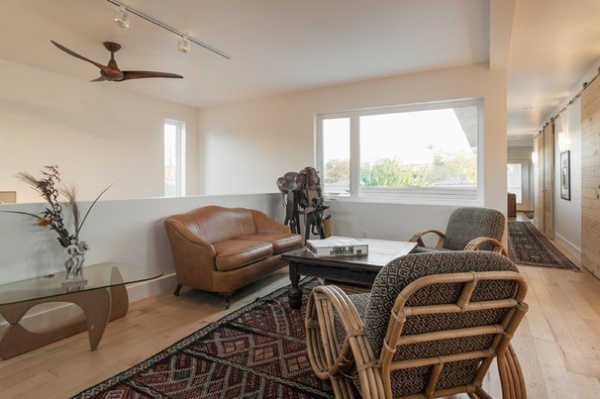
When Vincent needs a break from his current architecture projects, he can take in the views from the informal sitting area in the space. “I have immediate access to a balcony overlooking the street as well as a more private rear outdoor patio for midday reading or sketching,” he says. “The mountain views are always changing and have their own personality depending on time of day or season.”
Wood floors: 5” wide maple engineered wood floor
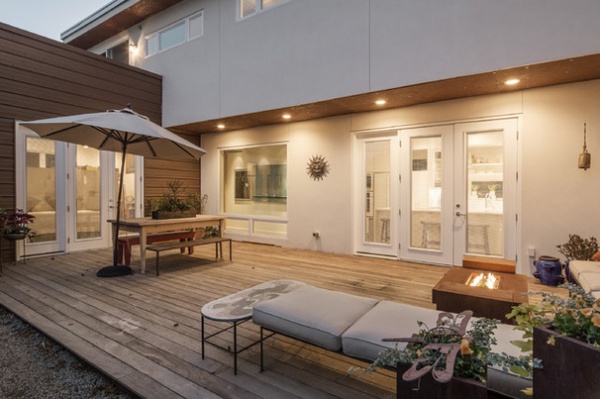
The house was designed to incorporate passive solar features, cross-ventilation and shading to make the house livable in Utah’s high-desert arid climate. The courtyard, for example, captures the morning sun and is a great place for having morning coffee. By afternoon, the courtyard is fully shaded and much cooler, making it a nice place to gather in the evening.
Courtyard seating: Jeremy Montgomery IronWorks
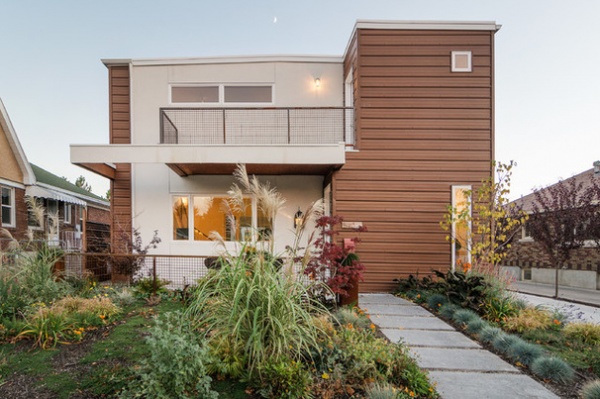
“Designing in an established neighborhood is a challenge,” Vincent. says “Trying to fit in with a new style takes a certain responsibility to look at the scale, features, colors and materials of the surrounding homes.” They used siding that complemented the neighborhood’s traditional brick houses, designed a roof that matched the peaks of the adjacent houses and created an accessible front porch as a nod to the early 20th-century homes on the block.
While Vincent masterminded the house, Pam designed and did all the landscaping. They are renting out their previous home. The couple, with the help of their three children, moved into the house around Thanksgiving 2013. “With the help of our kids and a holiday that focuses on our blessings,” Vincent says, “it was timely that the house became our home that weekend.”
Siding: prefinished steel siding, Max-Rib; Rustic Steel, AAA Steel
My Houzz is a series in which we visit and photograph creative, personality-filled homes and the people who inhabit them. Share your home with us and see more projects.
Browse more homes by style:
Small Homes | Colorful Homes | Eclectic Homes | Modern Homes | Contemporary Homes | Midcentury Homes | Ranch Homes | Traditional Homes | Barn Homes | Townhouses | Apartments | Lofts | Vacation Homes












