Houzz Tour: Usonian-Inspired Home With All the Wright Moves
This Chicago couple looked to Frank Lloyd Wright for inspiration when designing a weekend home on a 2-acre parcel of land in the rolling hills of northwestern Illinois. The husband, a surgeon, has been a fan of the Wright ever since he did a class project on the famed architect for a college art-appreciation course. Specifically, the couple envisioned a home in the Usonian style Wright developed in the 1930s to provide simple, affordable homes that linked indoors to out.
The homeowners explored the idea of buying original plans for an unbuilt Wright Usonian home but found it too expensive. Plus, they knew Wright designed homes for specific sites, and they didn’t want to plop an existing design onto their property. Instead, the couple hired Wisconsin architect Kenneth Dahlin of Genesis Architecture, who has explored Wrightian design themes in numerous residential projects.
In response, Dahlin created a modern spin on a Usonian that takes advantage of the site’s broad valley views and integrates many Wright hallmarks, including built-in furnishings, radiant floor heating and blurred lines between indoors and out.
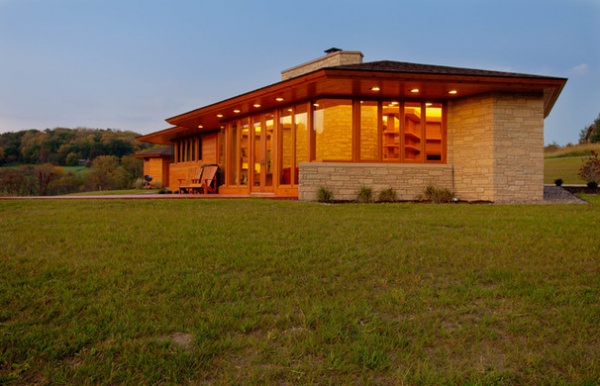
Photos by Kenneth Dahlin
Houzz at a Glance
Who lives here: A couple use this as a weekend retreat and plan to retire here. Two adult daughters are also regular visitors.
Location: Galena, Illinois
Size: 1,340 square feet (124 square meters); 2 bedrooms, 2 bathrooms
The couple first got hooked on the idea of building a Usonian-inspired home 10 years ago when they discovered that several Wright-designed, historic Usonians were available for overnight rentals. They spent a few days each in houses in Wisconsin and Ohio and absorbed nuances of the architecture, such as Wright’s use of human scale in his designs.
Dahlin kept things simple and compact but expanded the interior visually through a window wall at the back of the house that links the main living spaces with the terrace.
Windows: Marvin Windows and Doors
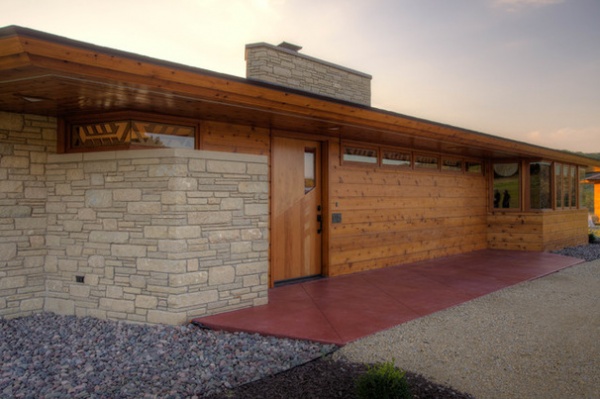
The front presents a private face to the auto court and street. The low, horizontal lines of the exterior — a typical Wright touch — link the home to its grassy setting. Exterior materials include limestone and cedar cladding.
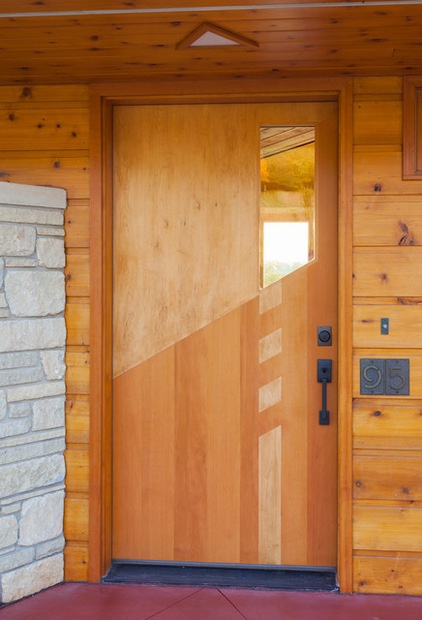
A custom cedar and maple front door greets visitors.
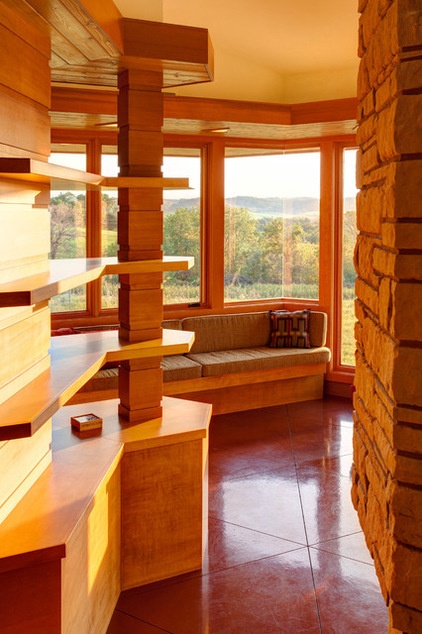
“For the entry, we used Wright’s ‘compression and release’ design principle,” says architect Dahlin. “The entry is a small space that serves to release the visitor into the more expansive volume of the living and dining area.”
Dahlin, like Wright, explored geometry in the home’s floor plan, choosing 60- and 120-degree angles throughout, reflected here in the bookcase that begins in the entry and wraps around into the living room.
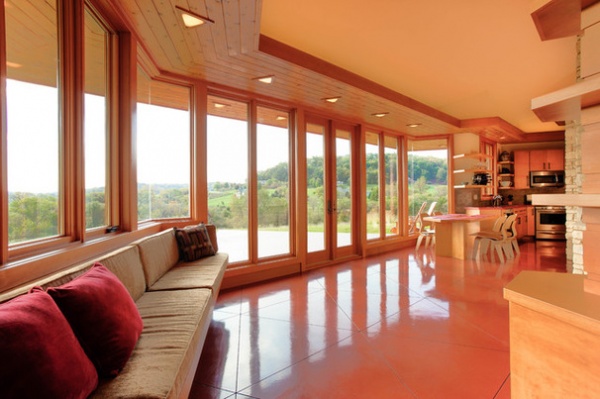
Looking toward the kitchen, the living and dining area seems vast thanks to the floor-to-ceiling windows and glass doors that open to the terrace. Cedar-clad soffits continue from indoors to out, blurring the line between the two. Custom triangular ceiling light frames punctuate the home’s geometry.
Dahlin suggested a few Wright-inspired touches for the interior, including custom built-in furniture, such as the banquette, bookshelves and dining table; and an integrally colored, radiant-heated floor, done in Wright’s favorite color, red.
Banquette and pillow fabric: Flexsteel; concrete floor: Frank Lloyd Wright Red, Butterfield Color
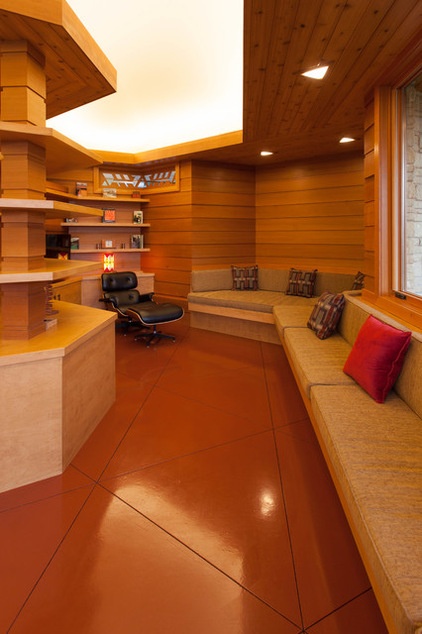
The sanctum, a small room off the living area, serves as a library and place to watch television. The banquette widens into a day bed to give the room extra use as guest quarters. The banquette’s base has room for storage.
Eames lounge chair: Herman Miller
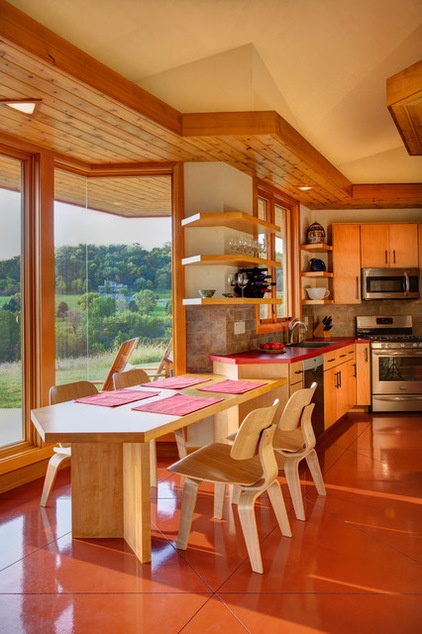
A peninsula-style dining table serves as an extension of the compact kitchen. Again, the homeowners picked a simple red for the laminate countertops in a nod to Wright’s 1950s style.
Countertop: Pionite; cabinetry: Woodharbor Custom Cabinetry; range: Frigidaire; dishwasher: Bosch; sink and faucet: Kohler
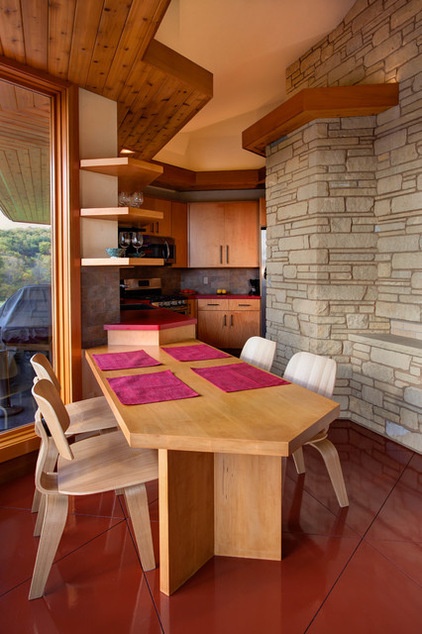
Custom built-in furniture, such as the maple dining table, helps save space in the small house and complements the angles of the architecture.
Dining table: Stafford Norris III; Eames plywood chairs: Herman Miller
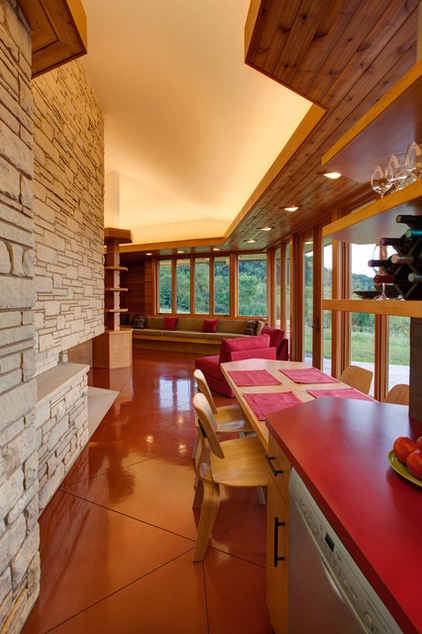
Dahlin brought the limestone indoors to clad the fireplace wall, which serves as the home’s core, separating the private and public spaces.
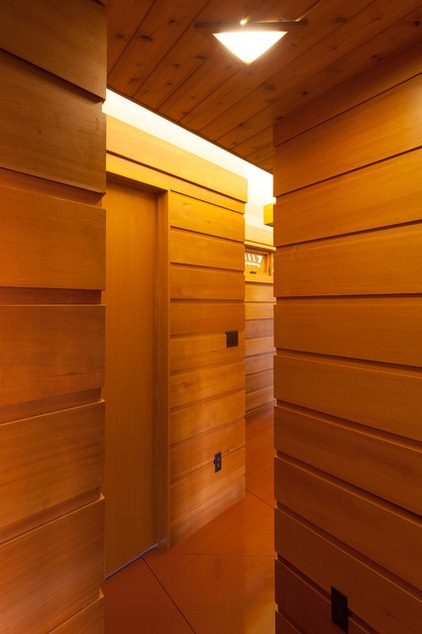
Reverse board-and-batten cedar paneling adds warmth to an angled hallway between the master suite and the second bedroom and bath.
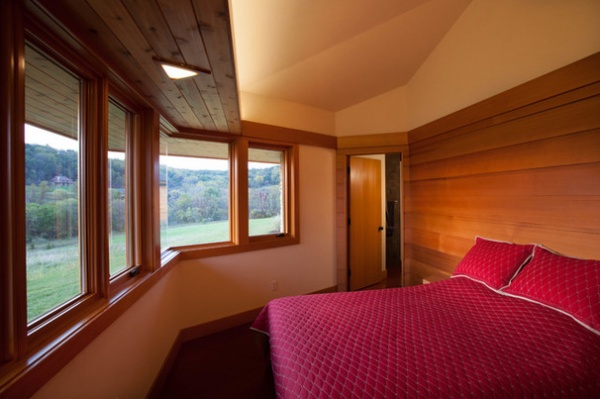
Cove lighting (another design detail favored by Wright) and corner windows add interest to the intimately scaled master bedroom.
Bed: Penny Mustard Furnishings; bedding: Macy’s Martha Stewart Collection
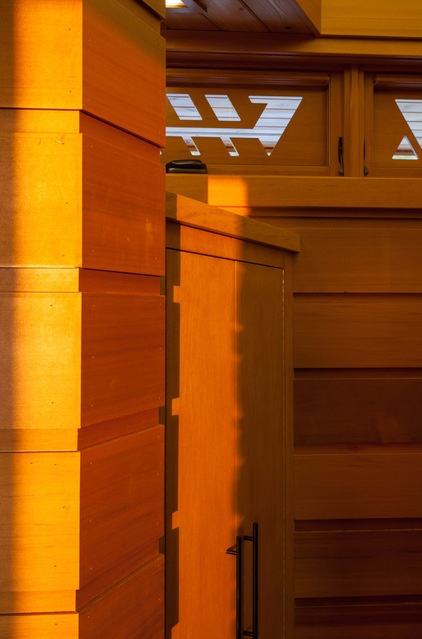
In the entry, a custom wood grille over a clerestory window echoes the geometry of the house.
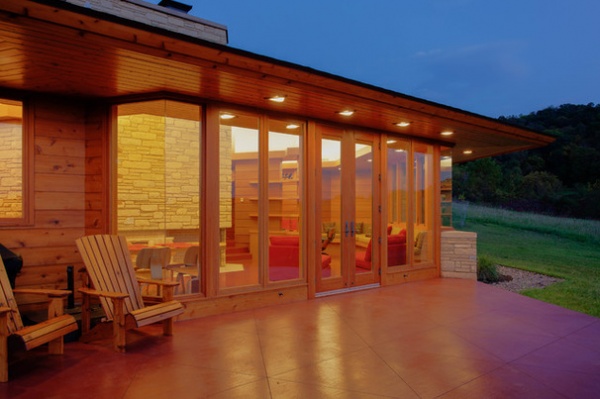
The home’s integrally colored concrete flooring extends to the terrace. The Adirondack chairs were a local find.
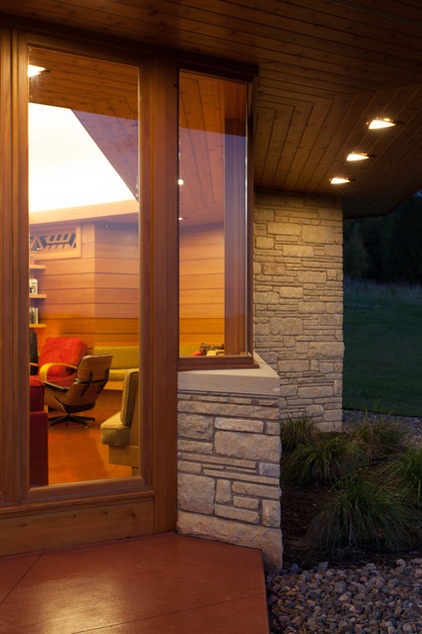
Dahlin made use of Wright’s mitered window detail for a point off the living room. The mitered window is done using single-pane glass, while the rest of the glass is thermal pane.
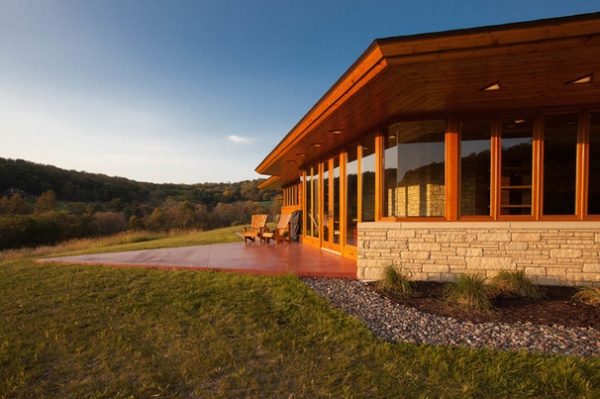
Minimal landscaping keeps maintenance low on the property, which for now is used as a weekend retreat but in the future will be a retirement home.
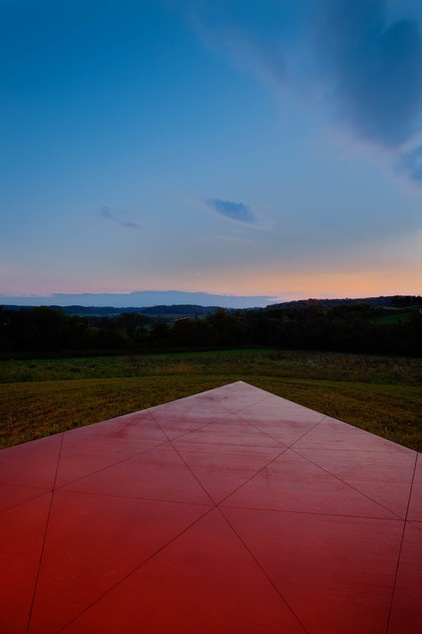
The triangular terrace reaches toward sunset views.
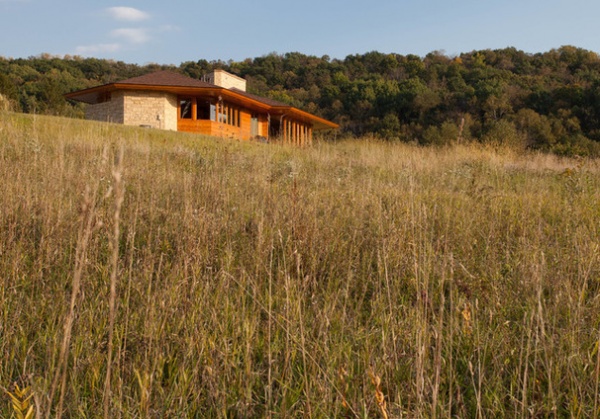
Horizontal lines and gently pitched roof help nestle the home into the grassy setting.
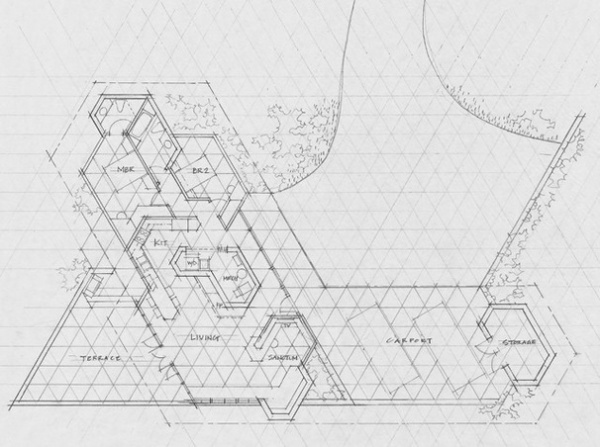
The floor plan details the home’s 60- and 120-degree angles and includes the carport, a future project.
Architect: Kenneth Dahlin of Genesis Architecture
Builder: Galena Hillside Homes
See Frank Lloyd Wright’s newly renovated Hollyhock House
Browse more homes by style:
Small Homes | Colorful Homes | Eclectic Homes | Modern Homes | Contemporary Homes | Midcentury Homes | Ranch Homes | Traditional Homes | Barn Homes | Townhouses | Apartments | Lofts | Vacation Homes












