My Houzz: Country Chic and Contemporary Styles Blend in a Family Home
Cheryl and Andy Anderson fell in love with the family-friendly Steiner Ranch community in Austin, Texas, when they were searching for a new home in 2010. But while builder Taylor Morrison’s floor plan worked well for their lifestyle and fit their needs for space and function, the interior of the home was dark and very traditional, not at all what they were looking for.
So Andy and Cheryl, owners of home entertainment company VOX Integrations, set out to remodel the interior of their home. Their primary focus was the kitchen and master bathroom, but there wasn’t a room that went untouched. The result is a transitional design that showcases Cheryl’s love of antiques and French country chic and Andy’s preference for contemporary lines and light spaces.
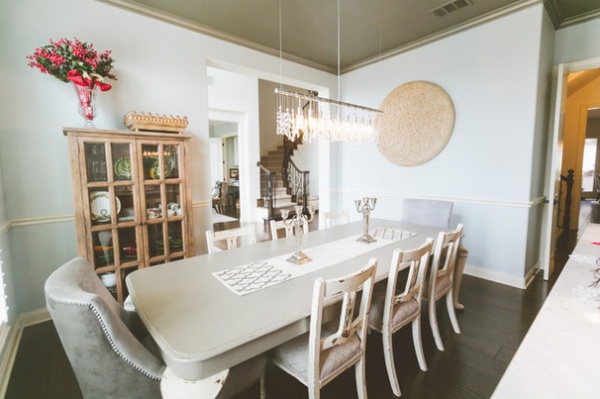
Houzz at a Glance
Who lives here: Cheryl and Andy Anderson, daughters Grace, 9, Addison, 7; and dog, Sparkles
Location: Steiner Ranch neighborhood of Austin
Size: 5 bedrooms, 4½ baths
Year built: 2010
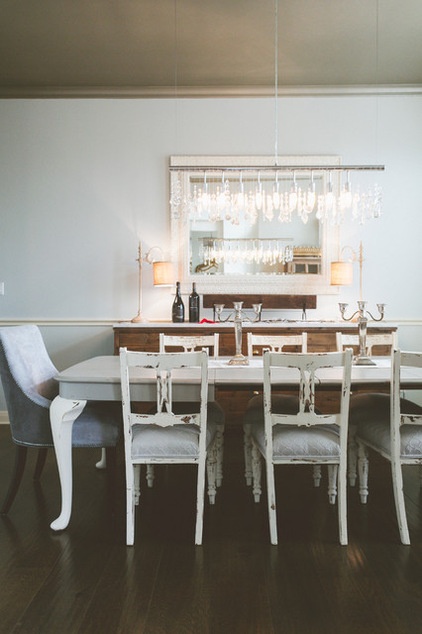
The dining table and chairs are prized possessions found at a consignment shop and a garage sale, which were refinished for a French country chic look. A buffet with a custom top made from Carrara marble along with a hutch fill out the space.
Hutch and buffet: Four Hands Home; ceiling paint: Martha Stewart Metallic; chandelier: Z Gallerie
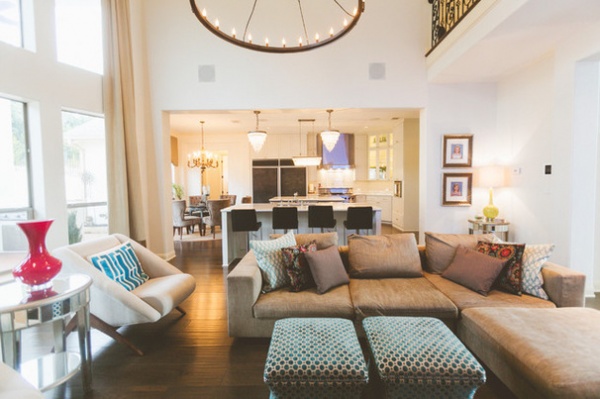
The two-story family room flows into the kitchen and breakfast area. A large-scale light fixture from the Camino Collection at Restoration Hardware fills in the open space above the seating area.
Lounge chairs: Collectic Home; ottomans: Havertys; mirror side table: Horchow
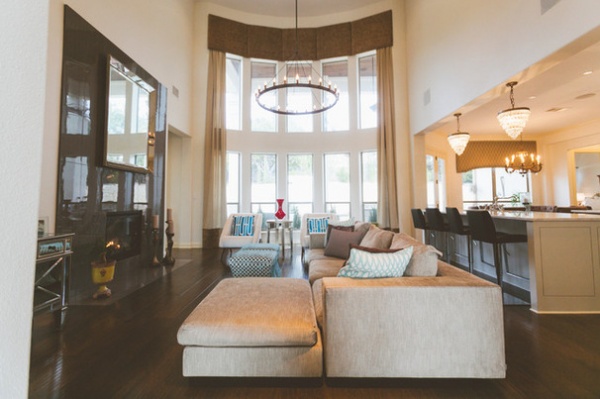
Two-story-tall windows on one side of the family room overlook the backyard and bring additional light into the space. The family room has a more contemporary style than some other areas of the home. The focal point is the grand fireplace.
Paint: Chalk White, Benjamin Moore; tile: Gary Raesz Custom Floors
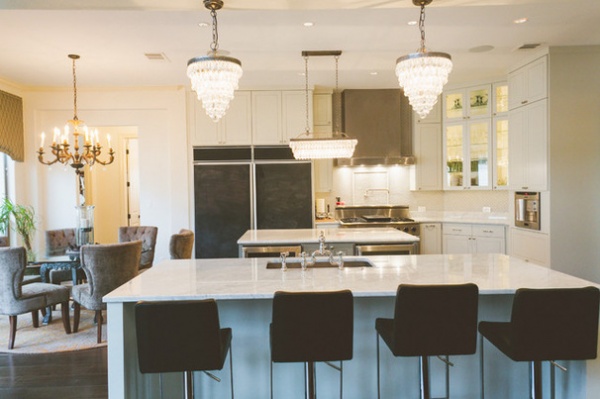
The Andersons have a large extended family and love to entertain, so having a kitchen that could accommodate a number of people at one time was a requirement. They started by removing some load-bearing columns and replacing them with a load-bearing ceiling beam. A bar-height breakfast counter that disrupted the flow of the kitchen was replaced with a large marble island which can be used for dining, socializing and even homework.
Double islands create a lot of flexible work space in the kitchen. The chalkboard finish on the GE Profile refrigerator is useful for notes and lists.
Cabinets: River City Cabinets; cabinet paint: Pewter, Benjamin Moore; countertops: Carrera marble; backsplash: Carrera hexagon tile: Home Depot; lighting over island: Pottery Barn: breakfast chairs: Four Hands Home; breakfast area light fixture: vintage
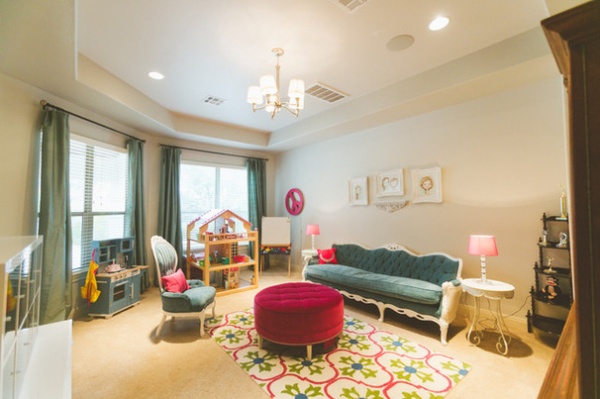
The whimsical playroom is filled with pops of color suitable for two growing girls. There’s also plenty of space to spread out in.
Sofa and chair: vintage, restored; ottoman: Havertys; TV console: Ikea
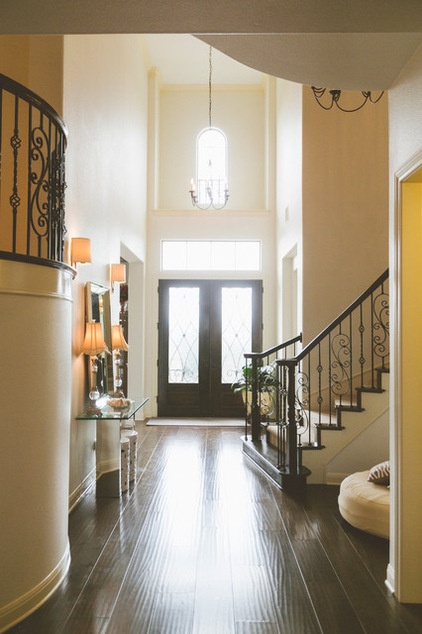
A two-story entry and winding staircase make for a grand entrance.The biggest splurge during the remodel was VOX Integrations‘ installation of a Savant System to manage the home’s lighting and electronics.
Light fixture: Pottery Barn; entry table: Collectic Home
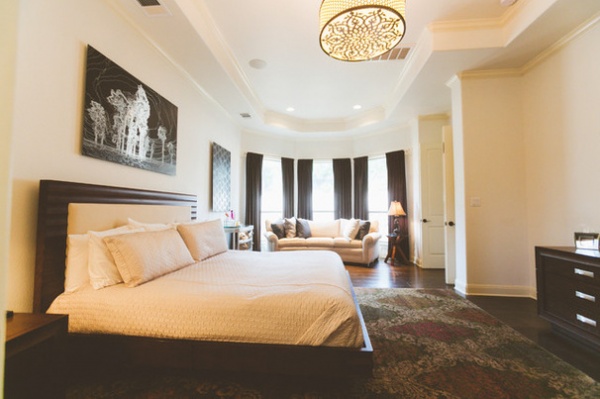
Cheryl wanted her master bedroom to feel like a retreat. The artwork in the room has a special meaning for her, as it was done by childhood friend Kirk Bauer.
Bedroom set: Cantoni; sofa: Havertys; mirror chest and ceiling light: Horchow; art: Kirk Bauer
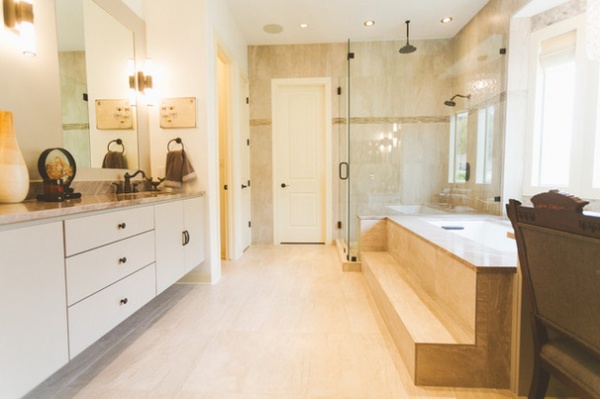
The master bathroom is now one of the homeowner’s favorite rooms. Originally dark and traditional in style, it was completely remodeled into a relaxing and bright space. The Andersons were even able to slightly alter the layout to improve the flow and create a space for a makeup table.
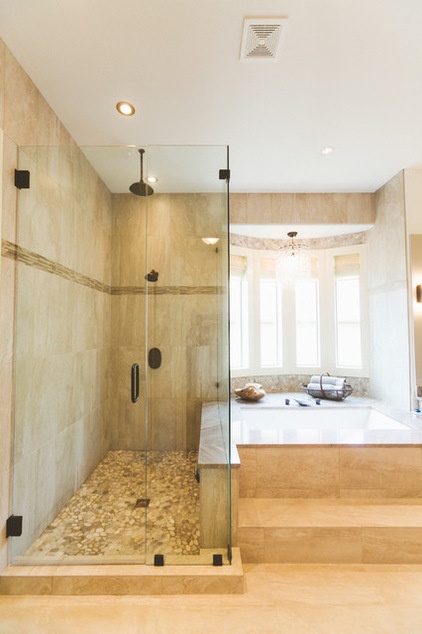
Frameless shower-glass walls help keep the room open and filled with light.
The homeowners chose a rectangular tile for the floor, shower and walls to make the room seem larger. They went with shaved rock for the shower floor and window casing to add to the peaceful Zen feeling.
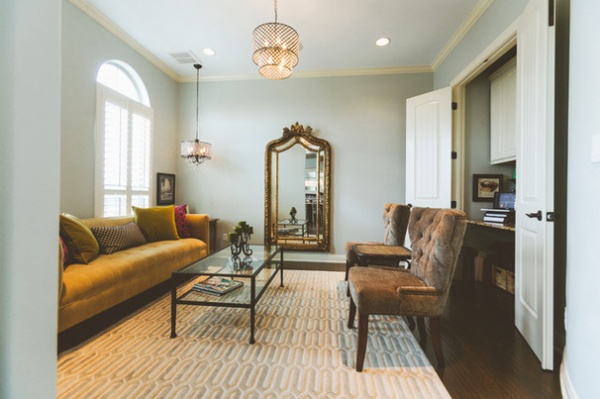
A contemporary tufted sofa paired with an antique French mirror creates an eclectic feel in the study.
Sofa: purchased direct from an interior designer; coffee table: Pottery Barn; chairs: Four Hands Home; mirror: antique; wall paint: Raindrop, Benjamin Moore
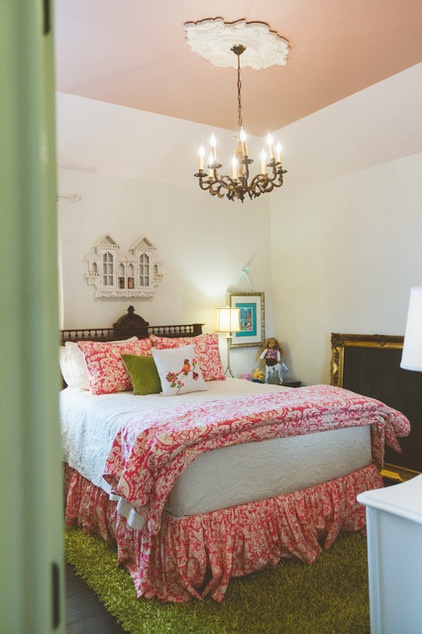
Addison’s bedroom is sweet and vintage, complete with Peacock Alley bedding
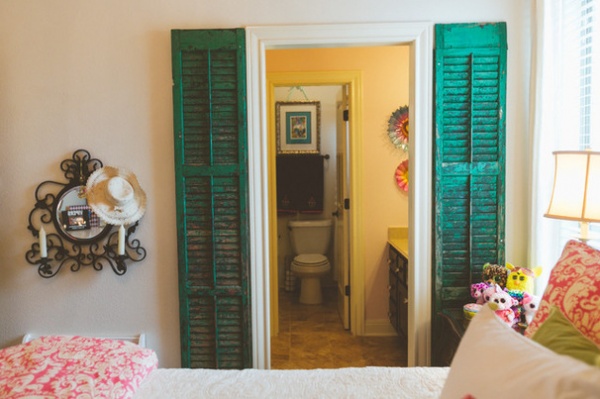
Shutters framing the door to the bathroom add a French country feel.
Shutters: vintage from Hoity Toity Peacock; lighting: vintage; ceiling medallion: Architectural Depot; ceiling paint: Martha Stewart’s Pink Pearl Precious Metals
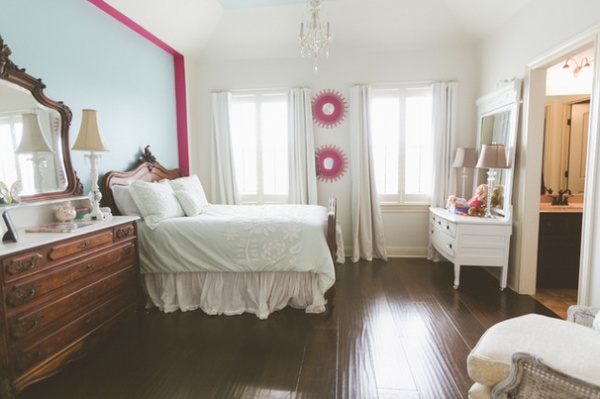
In Grace’s room, splashes of pink add color and and a contemporary contrast to the vintage bed and dresser.
Light fixture: The Savant Home; bedding: Horchow; bed and dresser: vintage
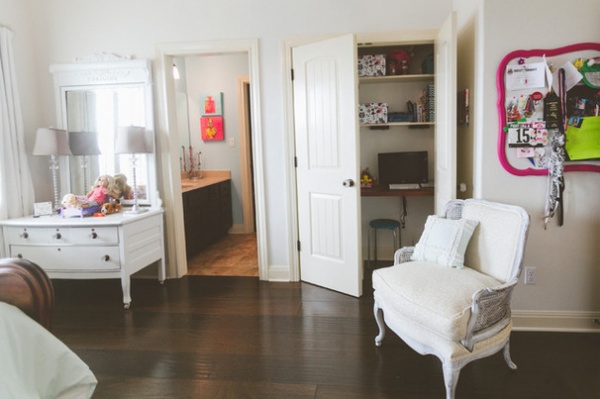
The homeowners turned a spare closet into a homework area, complete with a desk and shelving.
Lounge chair: vintage, restored and upholstered at Briley’s
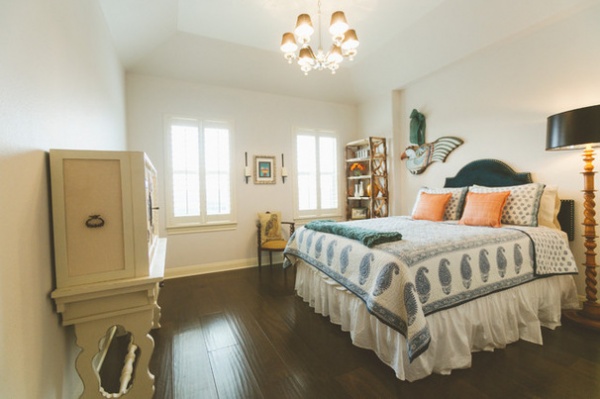
One of two guest bedrooms has an airy beach vibe that reflects Cheryl’s style.
Bedding: Pottery Barn; cabinet: The Savant Home; headboard: Wayfair
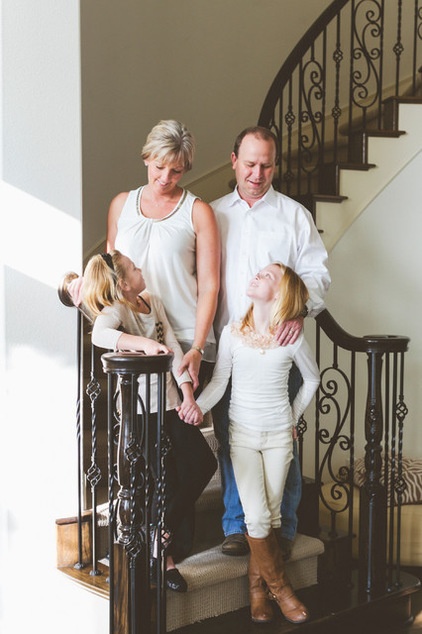
The family is always on the go, so they consider their home a true retreat from their busy everyday lives. They especially enjoy spending time together in their open-concept kitchen and living room.
Builder: Taylor Morrison
See more photos of this home
My Houzz is a series in which we visit and photograph creative, personality-filled homes and the people who inhabit them.Share your home with us and see more projects.
Browse more homes by style:
Small Homes | Colorful Homes | Eclectic Homes | Modern Homes | Contemporary Homes | Midcentury Homes | Ranch Homes | Traditional Homes | Barn Homes | Townhouses | Apartments | Lofts | Vacation Homes












