Roots of Style: The Segmental Vault Home
Don’t dismiss segmental vault houses as just Quonset huts or airplane hangars. The Quonset hut, developed and used during World War I and II, is a long half-circle of corrugated tin with a lightweight metal structure. Airplane hangars are considerably larger. These houses are different from the primitive wartime huts and deserve attention as a style for several reasons. First, Virginia Savage McAlester designates them as their own class of 21st-century modern style in the revised 2013 edition of her book, A Field Guide to American Houses. Second, many segmental vault houses can be found around California, including in Palm Springs. Lastly, these houses have a distinct character, derived from the arched roof shape, that clearly sets them apart from other contemporary structures.
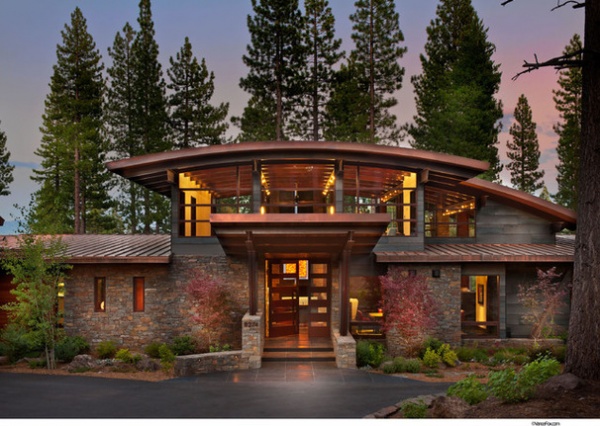
Canted and Level Segmental Vaults
To appreciate this building style, consider that the identifying roof structure is made possible by modern fabrication and design tools. There are various methods to achieve the structure that make up a segmental vault, shown here.
Complex shapes and material connections have been made possible by CAD, or computer-aided design, which allows architects and structural engineers to model in three dimensions. Details can be closely examined and even sent to fabricators for one-of-a-kind production. The fabricator’s CAM, or computer-aided manufacturing, abilities enable designers to creatively solve structural solutions before dirt is ever broken. The beauty lies in the execution of the materials by those involved in building the house.
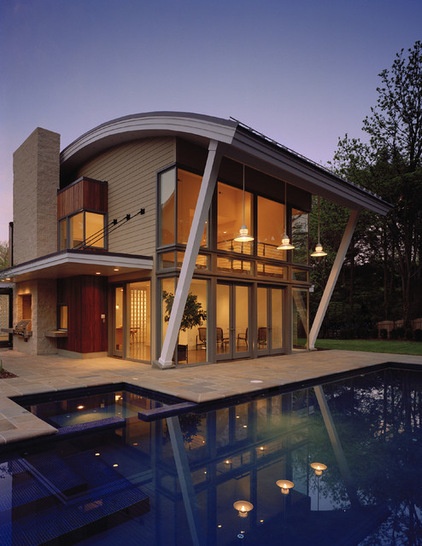
The primary reason this style has a distinct designation is the contrast between the curved roofline and the rectilinear forms of the remaining structure.
These houses are almost always rooted in modern architecture, and their layouts, walls and windows follow inspiration from the advanced International style. Glass walls, clerestories and large planes of other materials punctuated with smaller openings overlap to define the design as evidenced in these first three examples.
The nature of the shape of the segmental vault is strong and makes wider spans possible. Simply imagine an arch shape versus a straight and parallel beam. While a straight beam will naturally bow downward in the center from weight applied to it, an arched shape naturally flexes upon itself to resist more pressure.
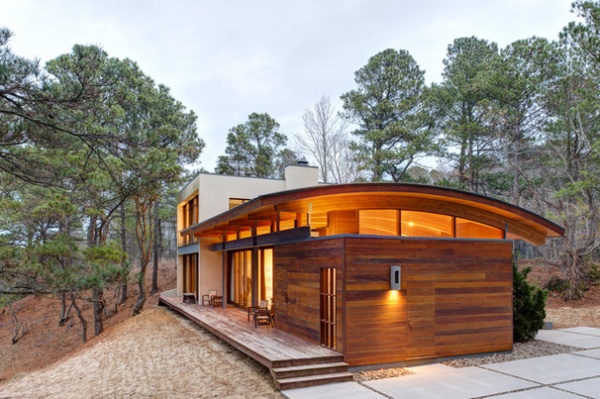
When the vault is off-center or lower to one side, it is considered canted. Notice that the first photo illustrates a combination of level and canted segmental vaults. The second and third examples both have canted segmental vaults.
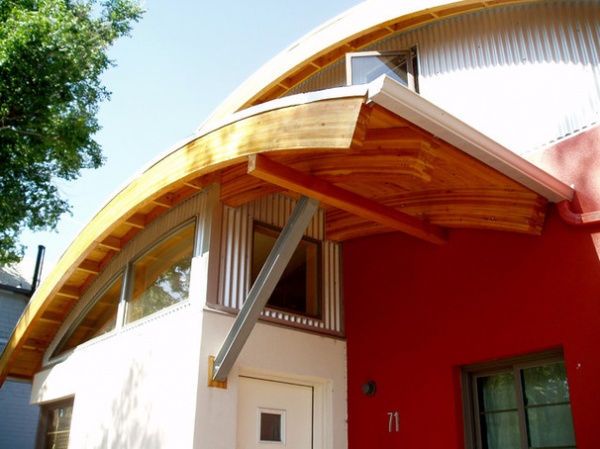
Glulam Beams
Several types of structural systems can create a segmental vault house. One of the favored is the glulam, or glued laminated timber, beam. These beams are fabricated by combining several smaller strips of wood with adhesives. Curved and straight shapes are available. Take a close look at the detail of this Houston house by Doerr Architecture, and you can clearly see the individual pieces of lumber that comprise the beam.
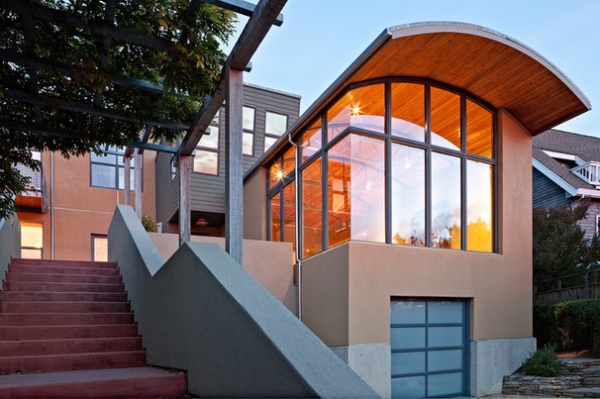
Open-Web Steel Joist Vaults
Steel, while normally more expensive, can create a segmental vault as well. The Bay Area house above combines structural steel window walls and arched open-web steel joists to achieve its design. Look closely through the windows to see the steel joists or view the entire project to examine more detail.
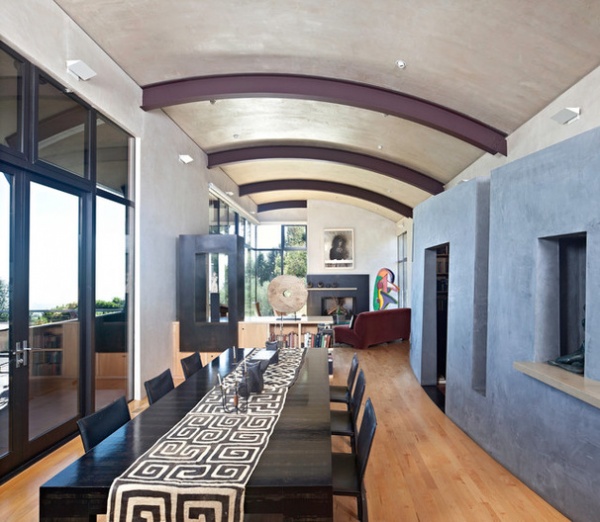
I-Beam Vaults
This Bay Area house employs curved steel I-beams to create the structure. I-beams are well known for use in commercial buildings but are rare in residential structures. The advantage of steel is that you can usually get much wider spans in smaller beam dimensions than with wood timbers.
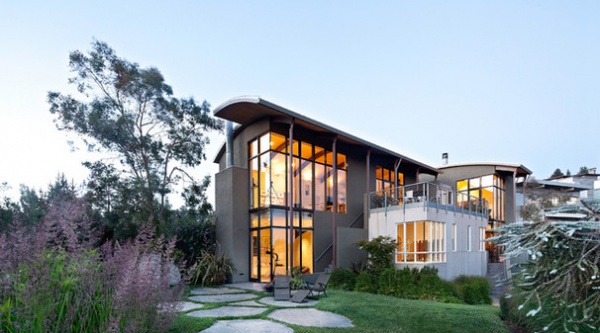
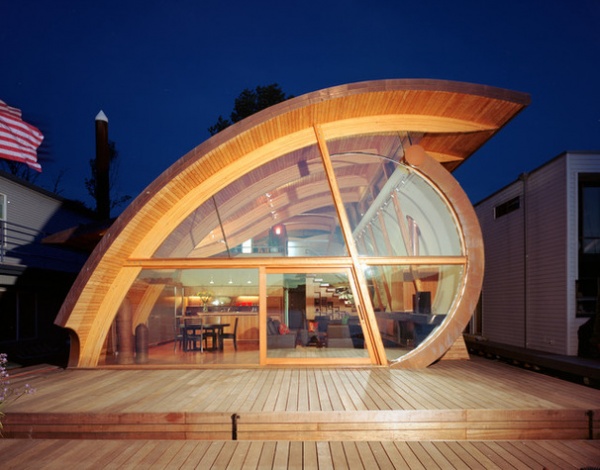
Canted Glulam Vault
This extraordinary Oregon house celebrates the form in every respect. Once again, you can clearly see the smaller wood members of the glulam beams that define the structure. Consideration has been given to the nautilus shape in this waterside abode.
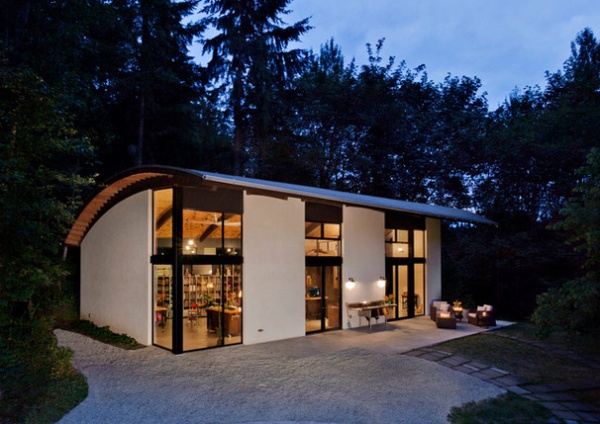
Architect Heather Washburn of Calico Studio in Redmond, Washington, designed a subtly unique segmental vault for this residential studio. If you carefully examine this photo, you can see that the shape of the curve becomes tighter from left to right. The front and rear walls of the structure are not parallel, and the curve of the beam is shallower at one end and deeper on the other. Another roof system would not have been as gentle and elegant as this solution. View more photos of this project to comprehend the full effect.
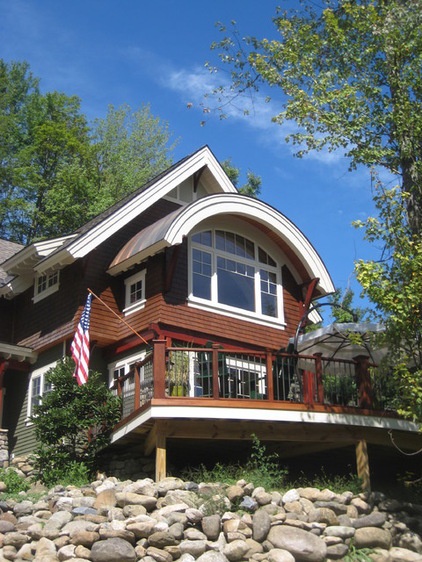
Traditionals and Segmental Vaults
Segmental vaults can find a place in traditional designs as well. This New York addition to a Shingle-style house cozily combines a segmental vault into the gabled end of the original structure. With the segmental vaulted roof, the addition gets a dramatic and beautiful arched window and an unique interior.
In the New York lake house by Phinney Design Group, below, a fascinating blend of contemporary and rustic styles is completed with a segmental vault roofline. Naturally stained wood siding and structural timbers are clearly and boldly expressed in the design theme in International fashion. The curve of the roof softens the prominent rectilinear lines.
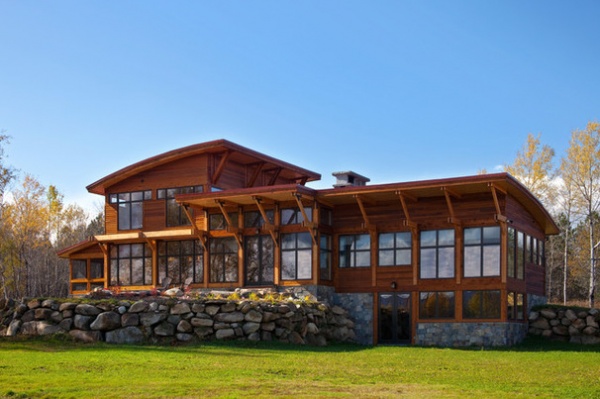
Tell us: Do you have a segmental vault house in your neighborhood? They are easy to spot! Please tell us about it and share your pictures in the Comments below.
Read more Roots of Style articles












