My Houzz: A Soothing Fresh Start in Dallas
http://decor-ideas.org 02/24/2015 04:13 Decor Ideas
Designing the look of a new house on a short schedule can be overwhelming, especially when you’re trying to create a cohesive home for a blended family of six. “We are a very busy family with two working parents and four active children. We both are very selective with our tastes, but neither of us would choose to spend much time on the design legwork,” Jennifer says. With the help of Dallas designer Suzan Davidson, the couple married David’s English heritage and Jennifer’s Southern California beach vibe to create a bright, luxurious home.
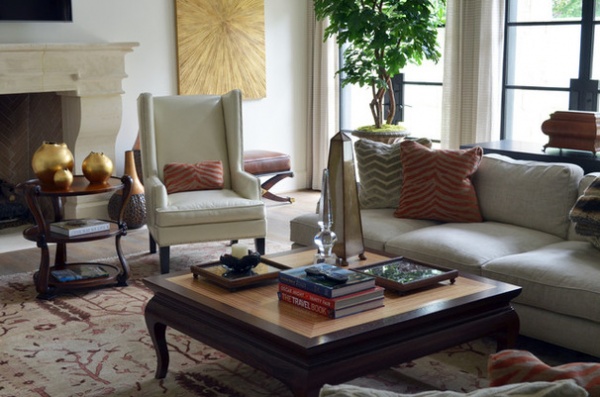
Houzz at a Glance
Who lives here: David and Jennifer Lancashire, their children Ben, 13, Olivia, 11, Brooke, 9, and Kylie, 7; Snowflake the hamster
Size: 6 bedrooms, 7 baths
Location: Dallas
A neutral palette is the chosen background for the woven textiles, linen upholstery, wool pile rugs and rich gold and sienna accents in the home. The overall effect is one of opulent livability. Jennifer says, “We were very fortunate to have found a designer who was able to execute our vision with very little effort from us.”
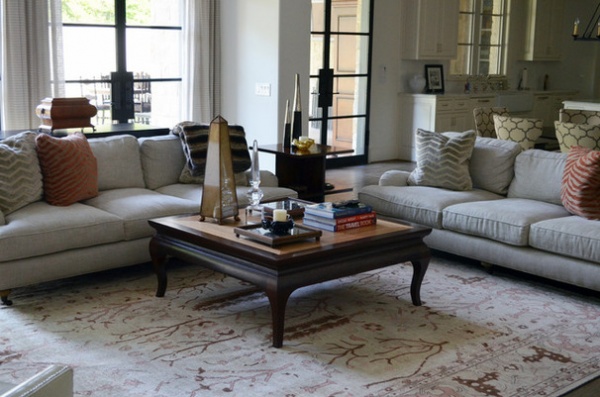
The house was a new, so designer Suzan Davidson was working with a clean slate. The couple loved the natural light and airy feel of the house and cautioned Davidson about using too much color or pattern. Jennifer says, “We didn’t want to dilute the soothing imagery of the house. It was a beautiful, fresh start!”
Sofas: Restoration Hardware
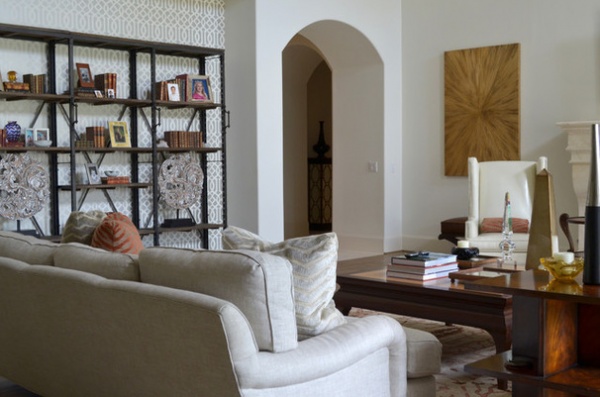
A large shelving unit, filled with family photos, faces the main seating area. Davidson installed a wallpaper accent wall to give the wide expanse a textured tone-on-tone look.
While the furnishings have a custom feel, many of the pieces are right off the showroom floor of local stores. In fact, the couple was adamant about not having many custom pieces with extended order times. Jennifer says, “We gave our designer about a 60-day project window and we couldn’t be happier with the results.”
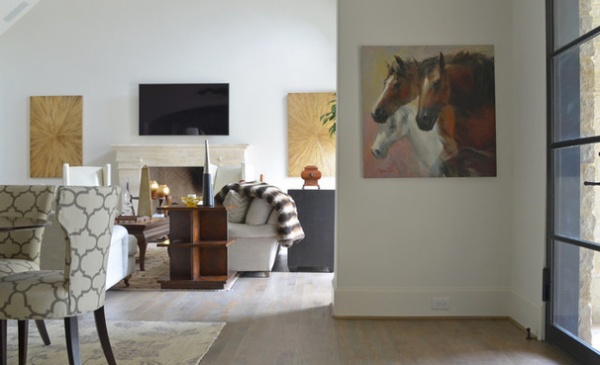
David’s former home had an equestrian vibe and his daughters ride horses, so that element was incorporated into the new family home with artwork, as seen here.
The family loves to spend time together watching movies at home. Jennifer says, “Our biggest splurge was probably in the audio-video system and flat-screen TVs.”
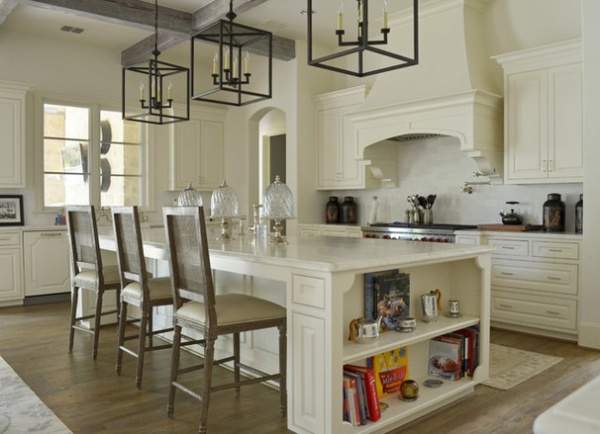
The natural yet classic theme continues in the kitchen. A massive island and breakfast bar separates the kitchen from the dining area. Beveled marble countertops, wood floors and architectural beams add an old-world vibe.
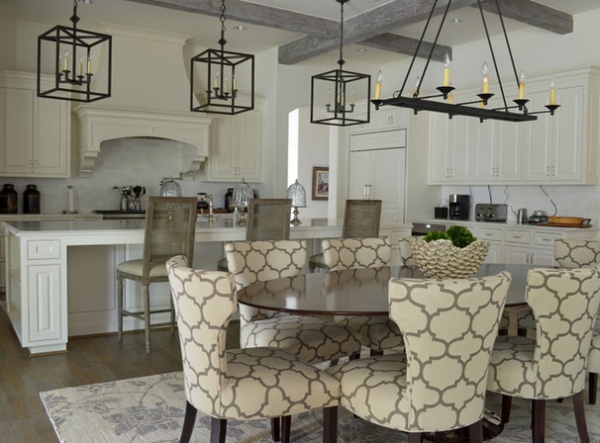
The couple realizes that the tastes and needs of their four relatively young children will change in the coming years, so they opted for a neutral color scheme in the communal spaces like this eat-in kitchen.
Chair upholstery: Kravet Fabrics
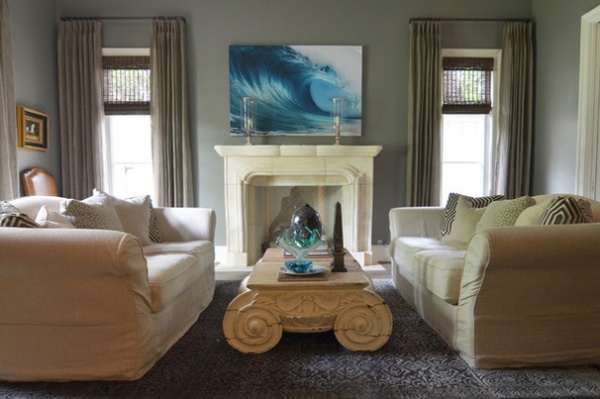
The library-sitting room is the couple’s favorite room in the house. Personal art from David’s family in England and an ocean wave painting result in a happy mashup of the couple’s personalities. The classic fireplace is a cozy spot when they’re hosting visiting family.
Davidson says, “The homeowners were merging two households and David had already started this equestrian, architectural, old-world thing. Jennifer has a more feminine, California-girl vibe and loves contemporary style. I had a lot of fun melding their two worlds.”
Sofas and coffee table: Restoration Hardware; ocean painting: Z Gallerie
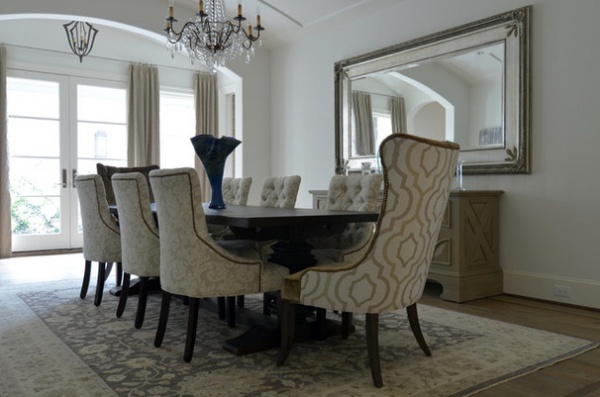
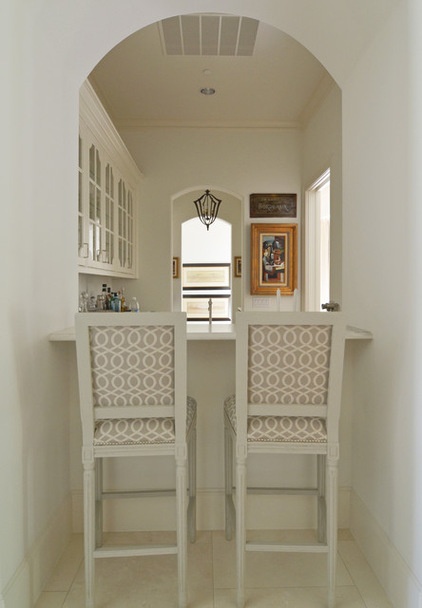
The formal dining room boasts grand arched ceilings. French doors at the far end of the room open to a small courtyard and provide wonderful natural light.
The dining room is open to a fully equipped bar with refrigeration and sink. Jennifer enjoys entertaining and says, “We had our first party only 37 days after moving in. Talk about stressing your designer out. They were upholstering chairs in the garage as guests were entering.”
Chair and bar stool upholstery: Kravet Fabrics
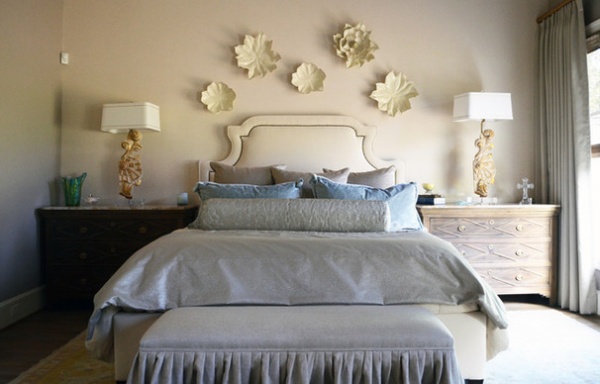
The master suite lies just off the family room and has a grounded, natural color scheme of soft hues with ice blue accents. Jennifer says one of her favorite things to do is “enjoy a lazy weekend morning where everyone sleeps late.”
Interior paint: Benjamin Moore
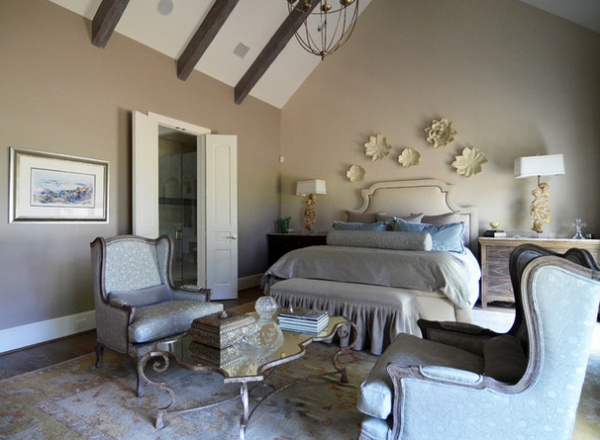
Beamed ceilings and a seating area at the foot of the bed give this large space a cozy feel. Davidson chose to hang a collection of cream-colored sculptures over the bed in lieu of traditional art.
When designing spaces for her clients, Davidson says, “What I create ultimately relies on instinct. Sometimes people don’t even know what they want. For this master bedroom, I wanted a clean monochromatic palette and a texture-on-texture feel.”
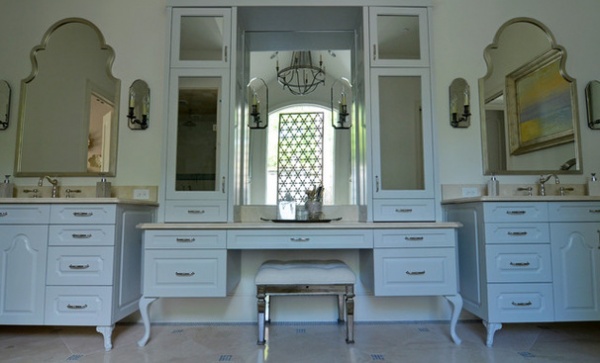
The master bathroom has a unique trio of custom vanities, painted in the ice blue accent color that is carried over from the bedroom. This luxury space also has a walk-in shower, soaking tub and walk-in-closet.
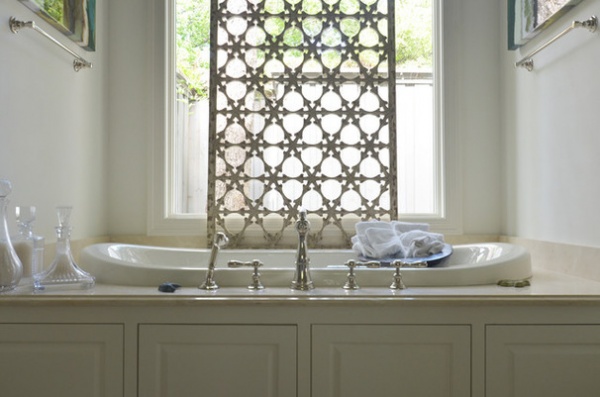
Jennifer considers her home a sanctuary where she can be with her family or find respite and relaxation. The master bath has a soaking tub nestled under a large picture window. To create privacy and visual interest, Davidson added this wood screen from Horchow.
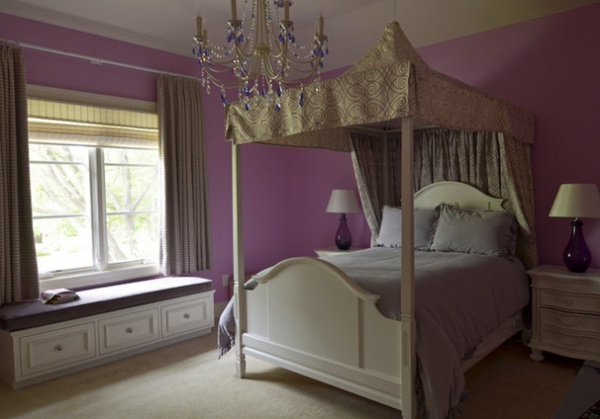
All four of the kids have en suite bedrooms on the second floor of the house. Bright lilac reigns supreme in this bedroom fit for a princess. Davidson chose a dreamy canopy bed, crystal chandelier and lush window coverings to frame the built-in window seat.
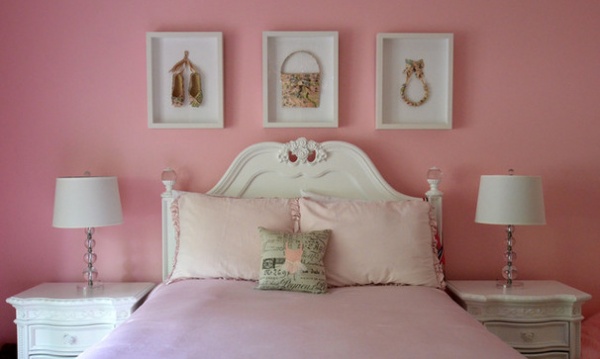
Two of the Lancashire’s children are avid ballet dancers and chose dance themes for their bedrooms. This pretty pink bedroom is both girly and sophisticated.
Interior paint: Benjamin Moore
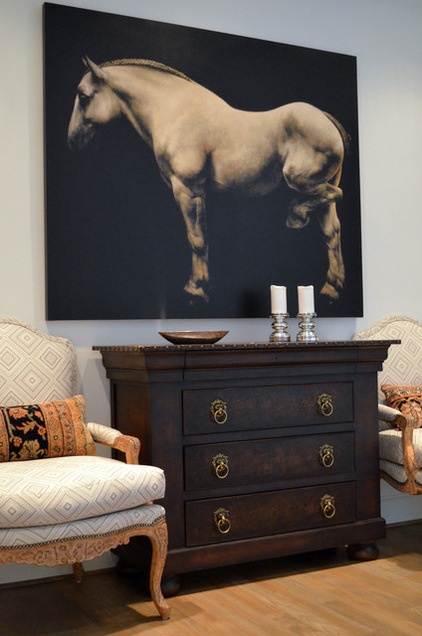
A landing at the top of the stairs showcases a classic, symmetrical vignette: a wood dresser flanked by upholstered armchairs. When shopping for her home, the couple likes Z Gallerie for trendy accessories and also for attractive, affordable art.
“Don’t be consumed about trying to find ‘perfect’ for the rest of your life,” Jennifer says. “You should be open to growing and positive change. Find ‘perfect for right now’ and enjoy.”
Horse art: Z Gallerie
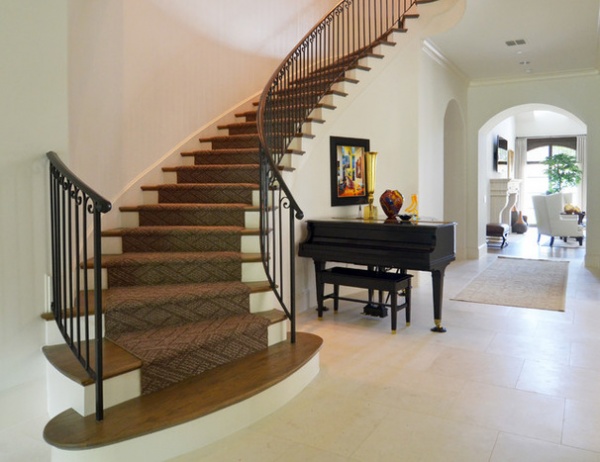
The foyer has a sweeping staircase and room for a baby grand piano. “It was pretty much love at first sight,” says Jennifer about the house. “All of the bedrooms were amazing, and the builders’ finish-out was breathtaking.”
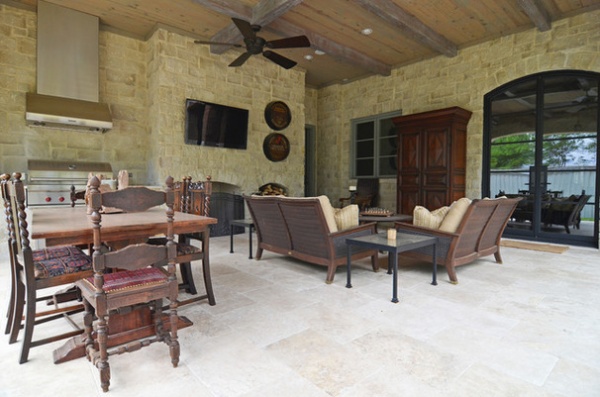
David had a wine cellar in his previous home, so Davidson used much of the existing furniture from that space to create an outdoor living space. An outdoor grill, fireplace, flat-screen TV, seating and dining area give this patio a sumptuous wine cellar vibe.
“Our home is the common denominator for our blended family,” Jennifer says. “It is where our lives have overlapped and continue to grow.”
My Houzz is a series in which we visit and photograph creative, personality-filled homes and the people who inhabit them. Share your home with us and see more projects.
Browse more homes by style:
Small Homes | Colorful Homes | Eclectic Homes | Modern Homes | Contemporary Homes | Midcentury Homes | Ranch Homes | Traditional Homes | Barn Homes | Townhouses | Apartments | Lofts | Vacation Homes
Related Articles Recommended












