Personal Spaces: It’s All About the Light
http://decor-ideas.org 02/23/2015 03:13 Decor Ideas
You don’t need to be a photographer or an artist to know how important natural light is — we all crave light, sun-filled spaces. So whether you’re planning to build your dream home from scratch or are looking for creative ways to boost the light in your current space, allow these 10 stories of homeowners who chased the light to inspire you.
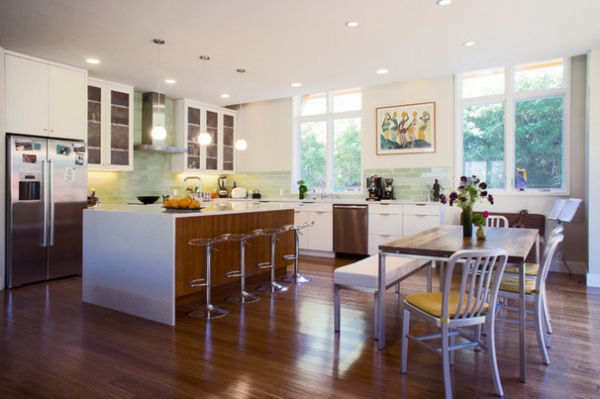
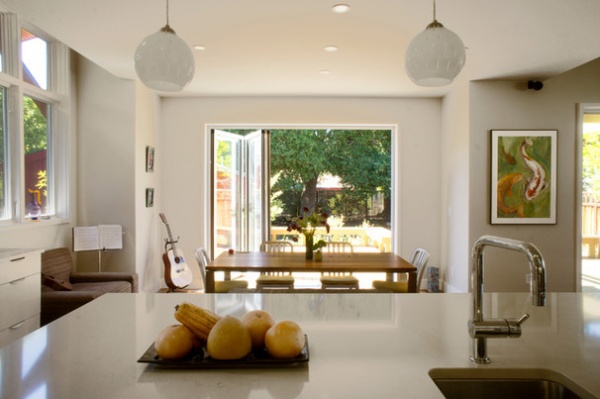
Passive House in Palo Alto
Who lives here: Annette Ng, Steven Tjiang and their teenage daughters, Meeya and Leila
Location: Evergreen Park neighborhood of Palo Alto, California
Annette Ng and Steven Tjiang built their home using Passive House principles, to create an ecofriendly — and family-friendly — space that maximizes natural light and reduces energy consumption. A sunny, open-plan kitchen, dining and living area was on the couple’s must-have list. A NanaWall system connects the dining space to the outdoors and lets in a lot of light. “This was a big splurge,” Ng acknowledges, “but it was worth it. We use it almost every day.”
See the rest of this home
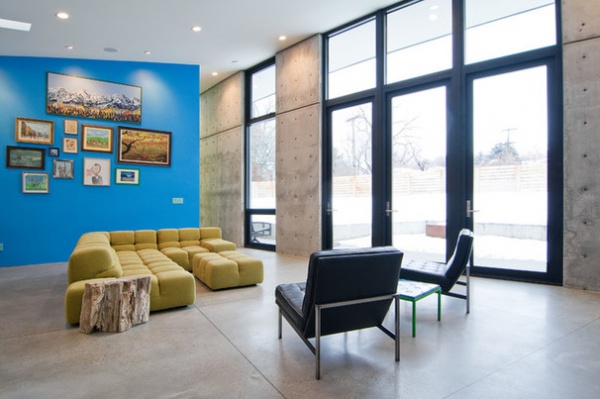
Maximizing Light in Salt Lake City
Who lives here: Christi and Trent Thorn; daughters Nila (age 9), Esme (7) and Dahli (4); and dogs Wallace and Garu
Location: Sugarhouse neighborhood of Salt Lake City
“Our old home, a 1909 bungalow, was a Hobbit hole where light went to die,” says Christi. “We were determined to have skylights and large windows facing south and east to best light up the home.” The Thorn family’s new home is about as far from a Hobbit hole as you can get — the main space is illuminated by five 4- by 16-foot windows and ample skylights.
See the rest of this home
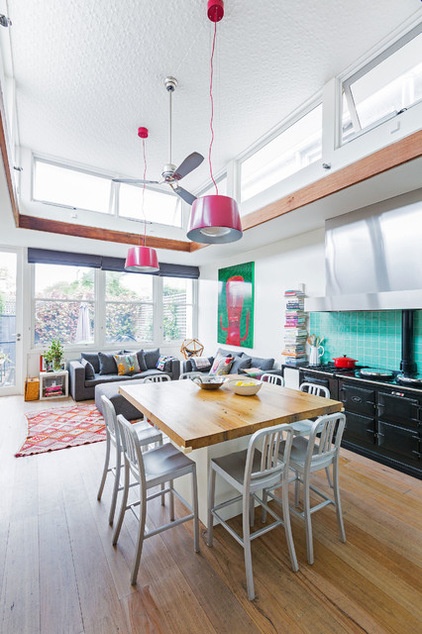
Updated Terrace House in Melbourne
Who lives here: Sophie and Andrew Gunnersen and their little boy, Kip
Location: South Melbourne
Victorian terrace homes are typically quite dark inside, but when stylist Sophie Gunnersen and her husband, Andrew, first saw their home, a Victorian in South Melbourne, they were immediately impressed by the light. The back end of the home had been renovated recently, opening up the kitchen and living space, and allowing light to flood in from the outdoor barbecue and entertaining area. Clerestory windows let in even more sun while preserving privacy (there are close neighbors).
See the rest of this home
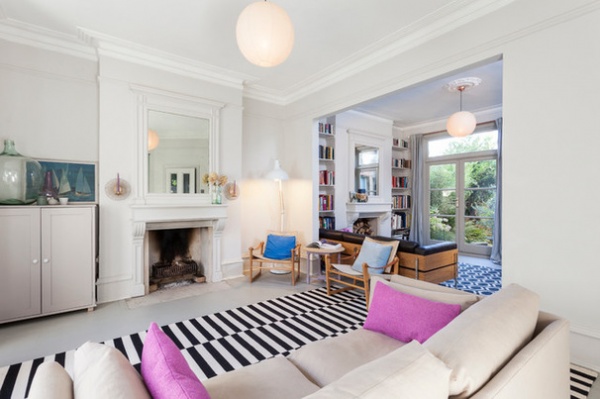
Lightening Up a 1900 House in London
Who lives here: Beth Dadswell of Imperfect Interiors, her partner and their 8-year-old son
Location: West Dulwich, London
Craving gorgeous period details led Beth Dadswell and her partner to seek out a home in a historic London building — but the dark finishes and small, closed-off rooms left something to be desired. Knocking down a wall that separated two smaller sitting rooms and painting the interior in light hues made the home feel spacious and light.
See the rest of this home
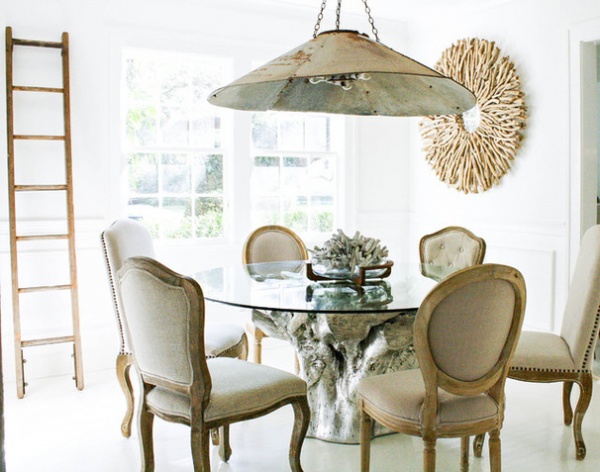
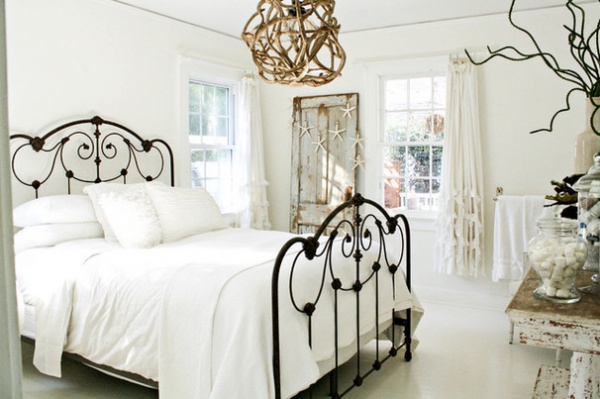
All-White Cottage in Tampa
Who lives here: Shaun and Shona Carcary, and their Chihuahuas, Dinky, Peatri, Bumpy and Dobby
Location: Bayshore Beautiful neighborhood of Tampa, Florida
When Shaun and Shona Carcary bought their 1940 bayside cottage, the interior sported dark brown carpeting and pink walls. Painting the walls and floors white gave the cottage a breezy, sun-drenched look that suits the couples’ style perfectly.
See the rest of this home
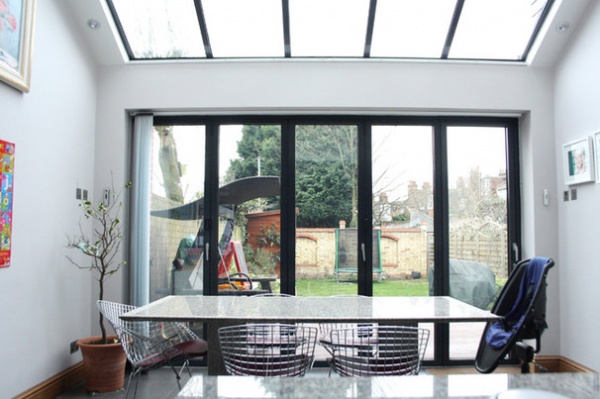
Skylit Addition in London
Who lives here: Monique and Trevor Alexander, with their 2 young daughters
Location: Muswell Hill, London
While renovating their 1918 Victorian in London, the Alexanders decided to extend the home, adding a new section with a skylight and glass doors opening onto the garden. “The skylight makes such a difference when the days get so gray and dark during the winter,” says Monique. “It makes me feel like I’m not in London.”
See the rest of this home
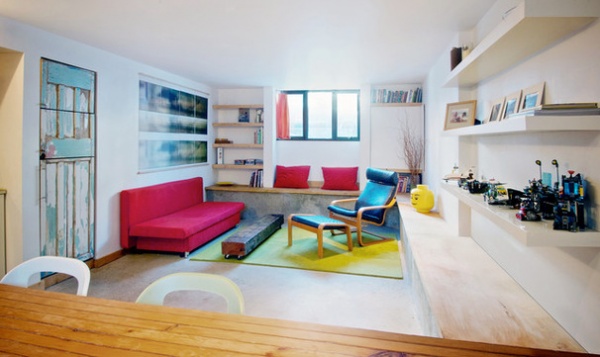
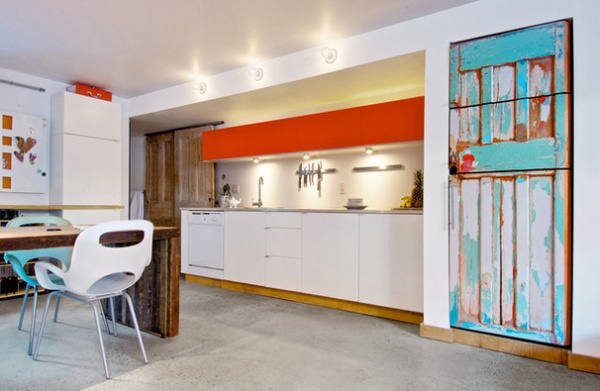
Basement Transformation in Toronto
Who lives here: This is a basement rental unit; Timothy Mitanidis and Claudia Bader live in the main house above.
Location: Queen Street Fashion District of Toronto
Designers Timothy Mitanidis and Claudia Bader of Creative Union transformed the dark and unusable basement of their Toronto townhouse into a light-filled rental apartment by raising the ceiling height, enlarging windows and giving surfaces a coat of crisp white paint.
LED tape lights above the upper cabinets in the basement apartment kitchen provide warm ambient light and make the ceiling appear higher.
See the rest of this home
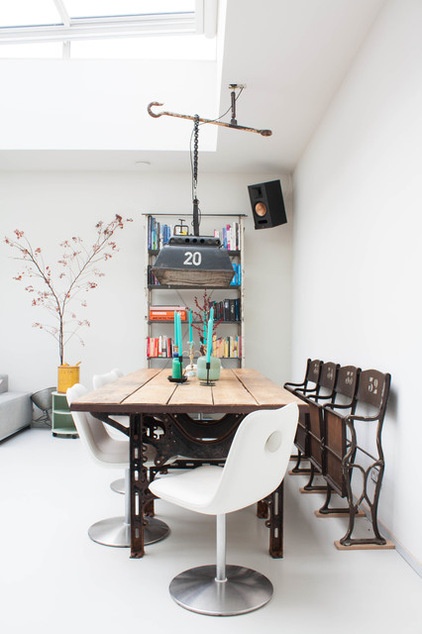
Industrial Converted Home in Amsterdam
Who lives here: Peggy Betke and Bouke Tauw
Location: Amsterdam
There were no windows in the living room area of Peggy Betke and Bouke Tauw’s storeroom-turned-home in Amsterdam, so they worked with what they had — two small roof windows. They enlarged the roof windows and added an automated sliding sunscreen, so the formerly dark space is now flooded with natural light.
See the rest of this home
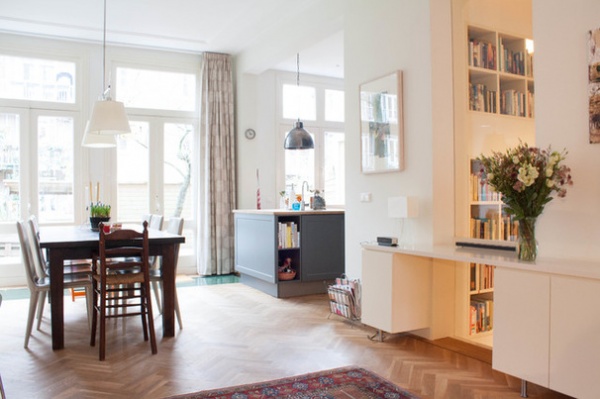
Creative Connections in Amsterdam
Who lives here: Sanne Bloemink, Rutger Lambriex and their children, Julian (age 9), Teuntje (6) and Merel (4)
Location: Oud-West district of Amsterdam
Looking to boost light in their 1920s Amsterdam townhouse, Sanne Bloemink and Rutger Lambriex enlisted the help of architect Pim van Oppenraaij of Studio Higgs. The result is a sunlight-filled, kid-friendly space the family loves.
Architect van Oppenraaij made creative use of windows and glass to increase light and connection between spaces in the home, from a band of glass set into the floor in front of the garden doors that lets natural light into the basement, to interior windows that allow light into the center of the home.
See the rest of this home
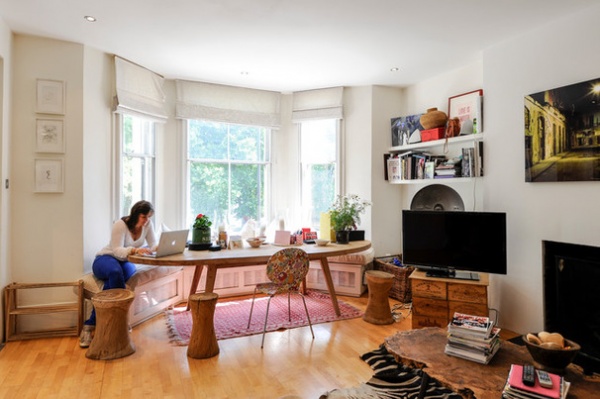
Sun-Drenched Main Space in a London Flat
Who lives here: Cara Connell
Where: Holland Park district of West London
As a photographer, Cara Connell knows about good light — so when she spotted the sun-drenched main living space of this London flat, she was enchanted. “Even on a miserable London day, there is always optimal light flying through the property, which is very uplifting,” she says.
See the rest of this home
All original photos from My Houzz, a series in which we visit and photograph creative, personality-filled homes and the people who inhabit them. Share your home with us and see more projects.
Related Articles Recommended












