My Houzz: Gorgeous Views From a Renovated Houseboat Near San Francisco
The old houseboat they purchased in 2000 turned out to be a 12-year reconstruction project for Tom and Malinda Macey. “The original structure was like a shack,” remembers Malinda. “The wood was so rotten, we ended up with dusty wood particles, instead of planks, when we tore the structure apart.” Tom was working as a construction superintendent on residential and commercial projects in the Bay Area and was able to bring home discarded pieces from various jobsites. “Tom rebuilt the boat section by section when we had the materials we needed, says Malinda. “And we lived in the boat during the entire renovation.”
The wait may have been long, but the results were worth it. Today the houseboat is a light-filled, beautiful and functional space that seems larger than its 485 square feet.
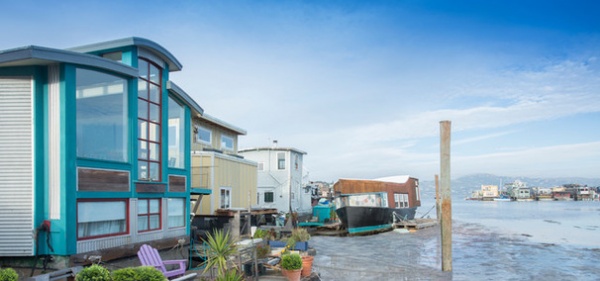
Houzz at a Glance
Who lives here: Tom and Malinda Macey and their cat, Gypsy
Location: Sausalito, California
Size: 485 square feet (45 square meters); 1 bedroom, 1 bathroom
No longer a shack, the houseboat, pictured here at low tide, now stands out amid its neighbors with its blue exterior.
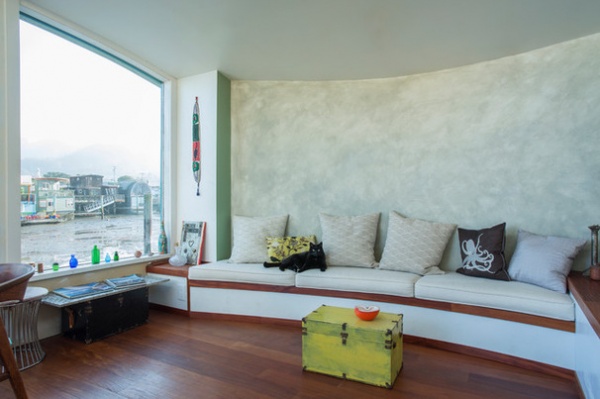
This built-in banquette, which hugs one wall of the living area, was part of Tom’s original design for the boat. The couple’s cat, Gypsy, finds it a cozy place for relaxing while looking at the neighboring houseboats.
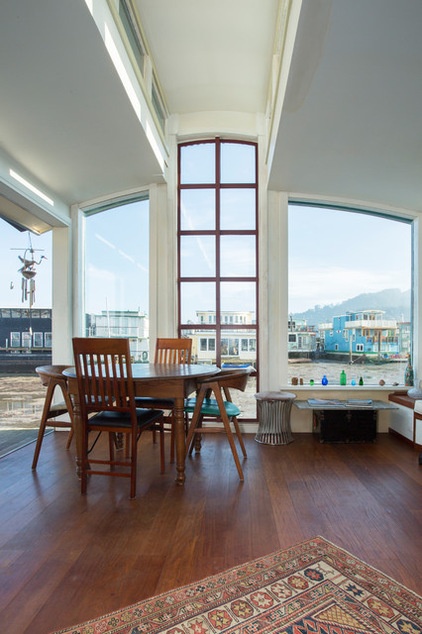
Raising the ceiling and adding dramatic windows visually expanded the narrow space that comprises the living and dining areas, creating the look and feel of a great room.
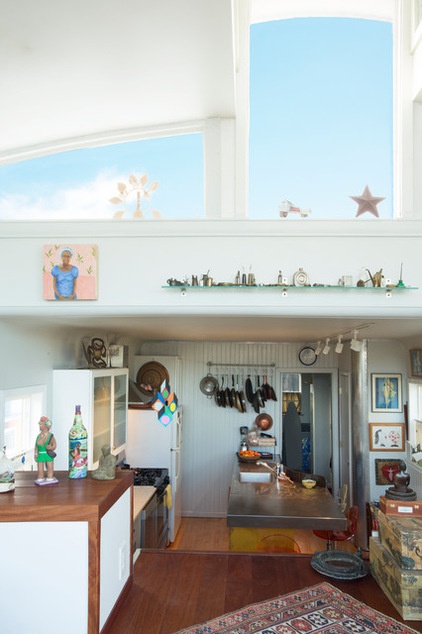
Windows added to the north wall on the opposite side of the living and dining room let in even more light.
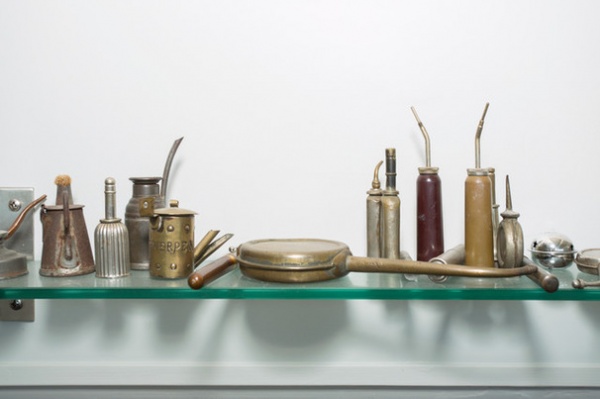
Tom’s collection of vintage squirt oil cans numbers over 3,000. A majority of the cans were found at flea markets and garage sales. This display sits just under the north wall’s windows.
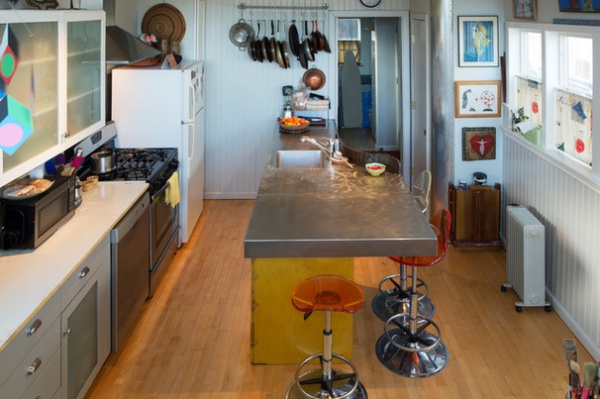
A stainless steel island made by Bulthaup is the dominant feature in the kitchen, but surprisingly it doesn’t crowd the space, which is 14 feet wide. The countertop was originally purchased for a homeowner Tom was working with. When the homeowner changed his mind about using it, Tom had it redesigned to fit in their houseboat.
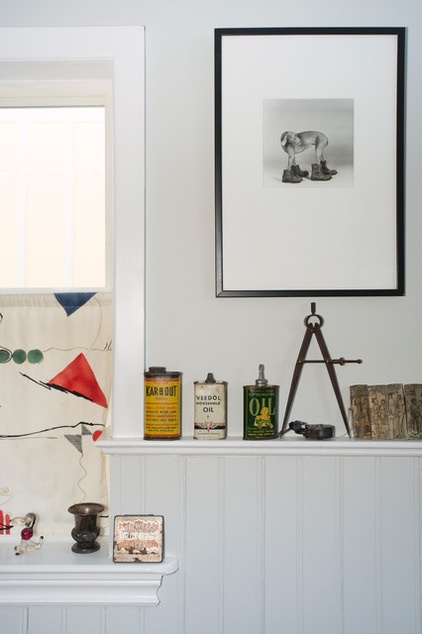
A William Wegman photograph has a place of honor in the kitchen. It was given to Tom in exchange for construction work he did in an art gallery.
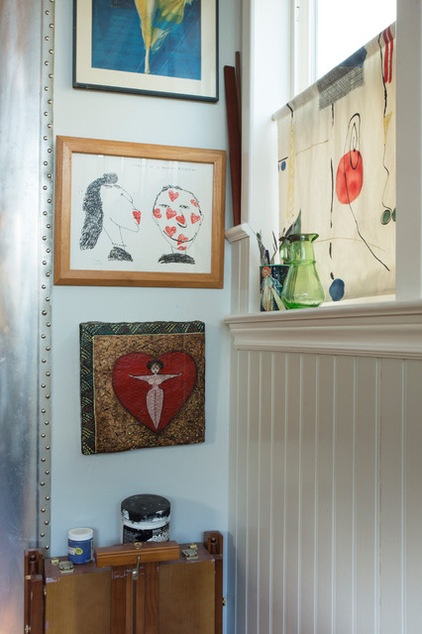
A few of Malinda’s drawings and paintings are displayed on the walls. Using a portable easel is the most practical way for Malinda to work.
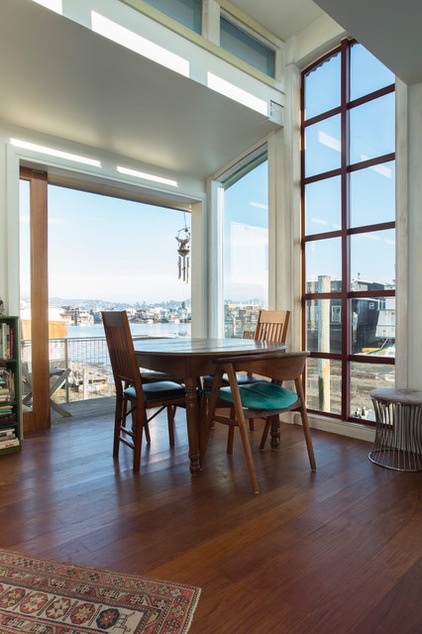
The maple flooring was salvaged from the same project that gave the Maceys their kitchen counter.
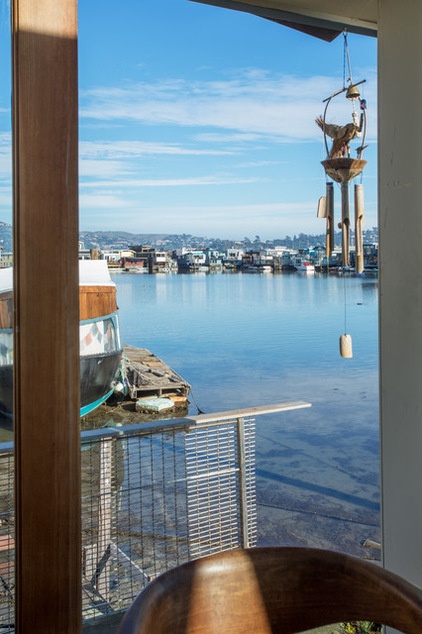
The view from the dining area, seen here in the afternoon, is impressive at all times of the day and night.
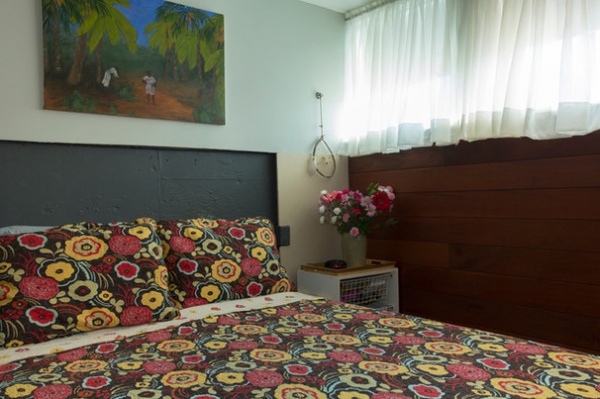
The Maceys use the one room on the lower level as a bedroom.
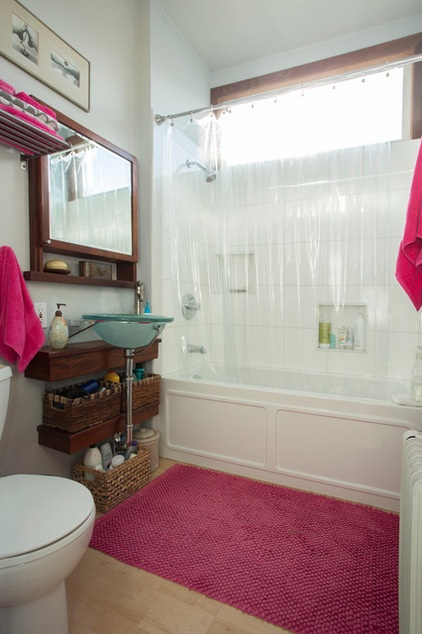
The Maceys extended the length of the boat by 4 feet so they could enlarge the bathroom and add a laundry room.
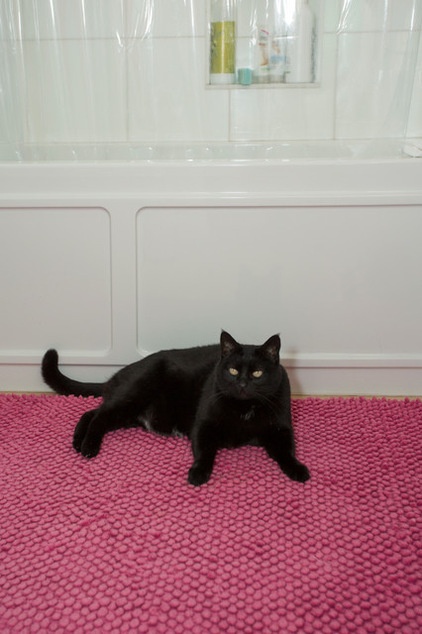
The heated floor in the bathroom are another favorite spot for Gypsy and a perk for the human members of the household on a foggy morning.
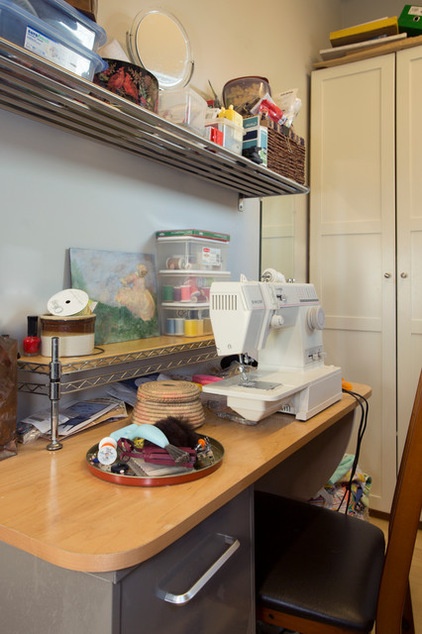
The laundry room also contains a sewing desk and a cupboard. Storage in a home that is only 485 square feet can be tight, so the Maceys live simply. “If something comes in, then something else goes out,” Malinda says.
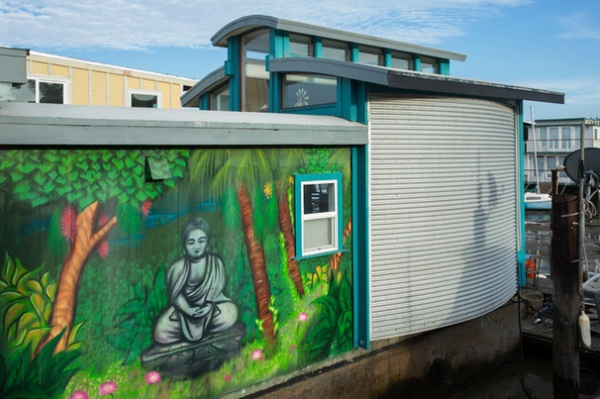
Outside, a custom mural by graffiti artist John Neuhoff adorns the side of the houseboat.
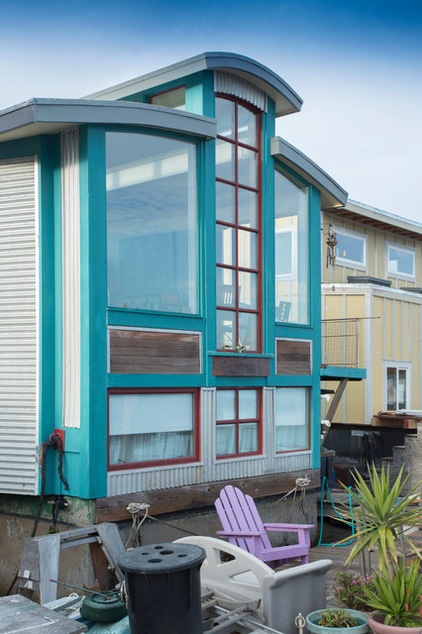
Malinda picked blue exterior paint colors she liked and knew she could live with. They trimmed the windows in dark red.
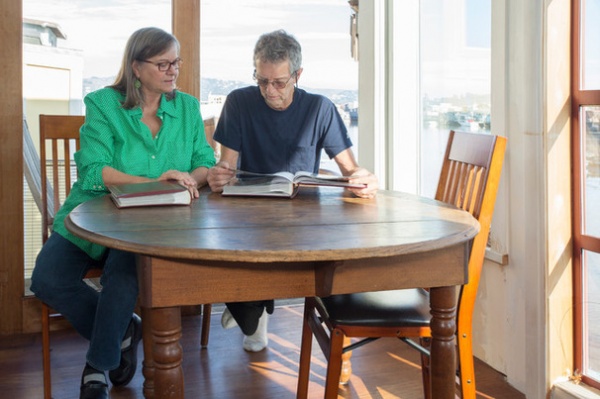
Tom and Malinda look at old photos of the boats’ reconstruction. They have another restoration in the works: Tom is refinishing a 35-foot sailboat.
My Houzz is a series in which we visit and photograph creative, personality-filled homes and the people who inhabit them. Share your home with us and see more projects.
Browse more homes by style:
Small Homes | Colorful Homes | Eclectic Homes | Modern Homes | Contemporary Homes | Midcentury Homes | Ranch Homes | Traditional Homes | Barn Homes | Townhouses | Apartments | Lofts | Vacation Homes












