Materials Workshop: Polycarbonate — a Low-Cost Alternative to Glass
http://decor-ideas.org 02/20/2015 02:13 Decor Ideas
When it comes to transparent or translucent surfaces for the home, the choice of materials is limited. Glass dominates, and it’s often the default choice. But its high cost, heavy weight and low impact resistance — and the amount of energy needed to produce it — limit its range of use.
Plastics are popular substitutes for glass, because they address many of its disadvantages. They’re lightweight, durable and inexpensive. They’re easy to obtain and don’t require special tools or expertise to install. But not all plastics can meet the rigorous demands and quality our homes require, especially when it comes to exterior applications. Polycarbonate, a relatively new thermoplastic patented by Bayer in 1953, is an exception.
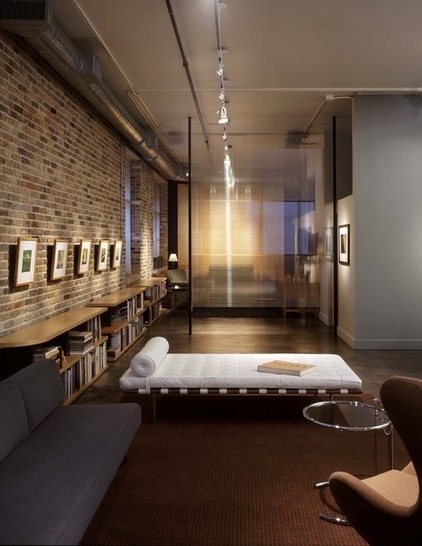
Polycarbonate has been widely adopted, because it’s affordable, extremely strong and adaptable to a variety of uses. It’s used in eyewear and in the automotive and aviation industries; it’s used to make DVDs and electronics. By extruding polycarbonate into complex shapes, manufacturers figured out a way to increase its strength and boost its thermal properties, making it a less expensive but equally viable alternative to glass. Here’s an in-depth look at the material and its uses.
What is it? Structured multiwall sheet plastic is an extruded polycarbonate panel that can be used in place of glass in a variety of applications indoors and out. The extrusion looks like a translucent ice cream sandwich. The inner and outer layers are connected by fins that create channel-like flutes. This interior structure is similar to an I-beam, lending the sheet stability and special thermal properties.
Sheet size. Because it’s extruded, it can be specified in almost any length; 24 to 36 feet is standard. Longer sheets are available, but shipping constraints start to outweigh the benefits. Standard widths are 4 and 6 feet. The larger the sheet, the less labor it will cost to install, and because they’re lightweight, large panels are still easily handled in the field.
Sheet thickness. From 4 millimeters (5/32 inch) to 32 millimeters (about 1¼ inches) and up. The range of 6 millimeters (¼ inch) to 10 millimeters (about ⅜ inch) is probably the most common. Interior partitions and nonstructural applications use 4- to 8-millimeter panels; exterior panels typically begin at 8 millimeters and increase in thickness depending on the loading and support available. Changing the thickness and the orientation of the inner support flutes can dramatically impact the panels’ strength and insulating properties.
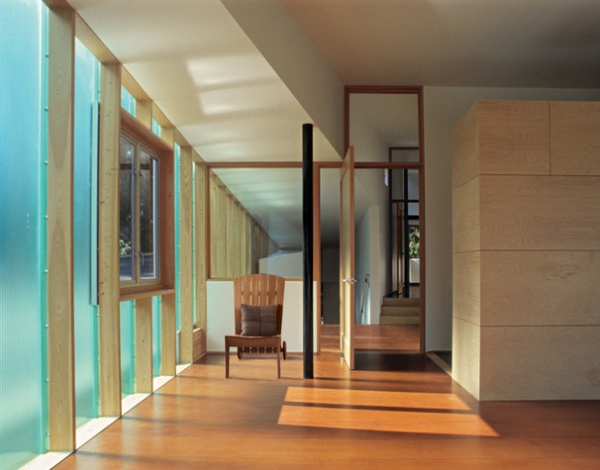
Composition. Polycarbonate is roughly 200 times stronger than glass and is a fraction of its weight. This means that supporting it is relatively simple, and structural elements can be minimized. This works nicely with the material’s visual lightness.
Colors. Although polycarbonate is available in a wide range of colors, standard colors — clear, opal/ice (translucent white) and bronze (tinted) — are the most affordable. Gray and bronze colors tend to help control solar heat gain, while translucent colors bring a very diffuse daylight to the interior. These are excellent for interior spaces requiring indirect light and greenhouse spaces where scattering light helps plants utilize more of their foliage for photosynthesis.
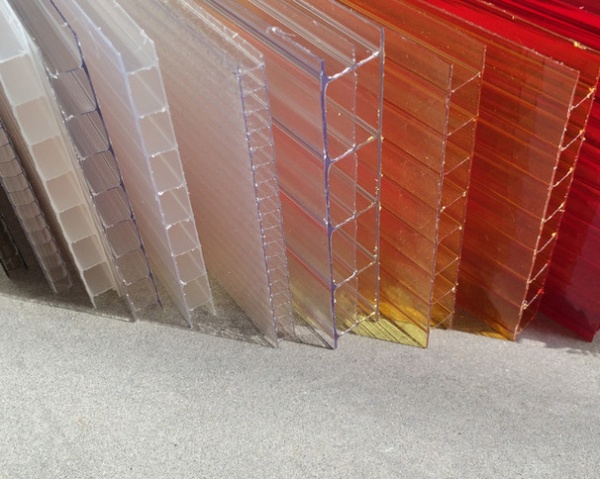
Standard shapes. Extrusions come in a variety of wall configurations. The standard twin wall is the most common. The basic structure of the panel is formed by connecting an inner and an outer sheet of polycarbonate with vertical fins or ribs, creating a fluted look. Most panels with a thickness exceeding 8 millimeters have a third sheet added between the flutes. For panels with higher structural requirements, cross bracing is added, linking adjacent flutes. This creates an interior web of bracing and increases the strength and spanning capabilities. The vertical ribs and fluting lend the panel its distinct look.
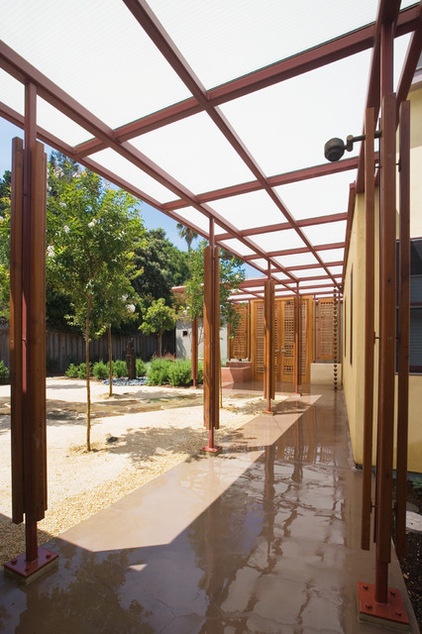
Translucent colors are more forgiving in an overhead application, making the build-up of leaves and other debris less visible from the ground. For canopy construction, selecting a lightweight material is important, as it allows the support structure to remain thin and unimposing.
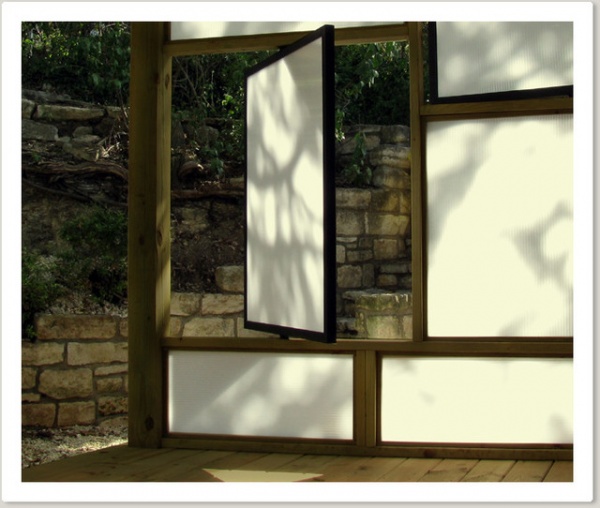
Cost. Depending on the thickness and coatings specified, typical prices are in the range of $1 to $4 per square foot for the material. This doesn’t include any special coatings or installation accessories (aluminum channel frames or interlocking trims).
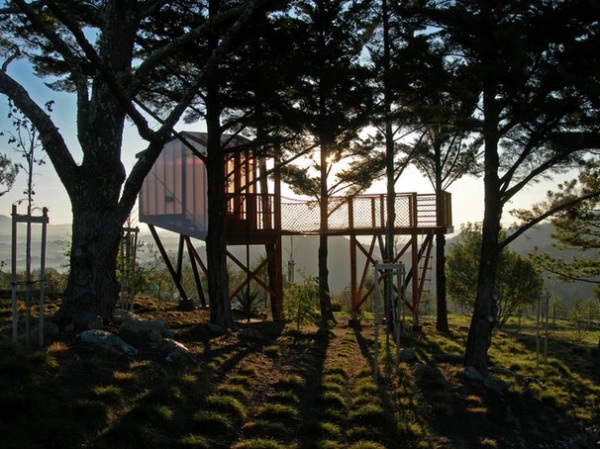
Manufacturers. Multiwall polycarbonate structured sheets are produced by many manufacturers. Polygal, Thermoclear, Verolite, Palram, Sunlite and Makrolon are a few of the trade names by which the product is commonly known. Each has a similar range of available extrusions and thicknesses. Some have proprietary designs and coatings to enhance their performance.
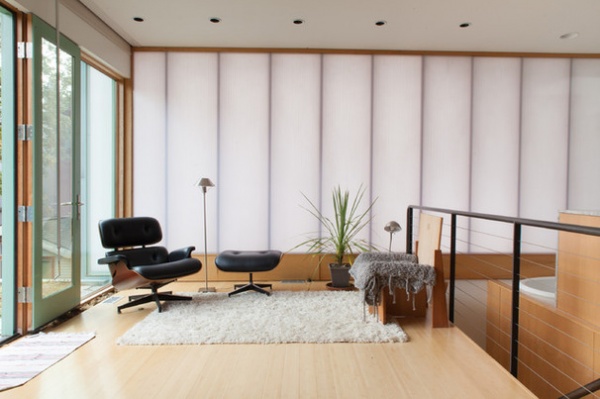
Visible light transmission. If polycarbonate is left untreated, the amount of light permitted to pass through is generally high. Coatings and coloration can reduce the amount of light that passes through, with the range being from a thin, clear sheet that allows roughly 80 percent of visible light to be transmitted, to a thick, gray-tinted, cross-braced format that permits only 14 percent of visible light to pass through.
Visible light isn’t the only light that affects our comfort in a space. The invisible spectrum is important too, and we’ll talk about that next.
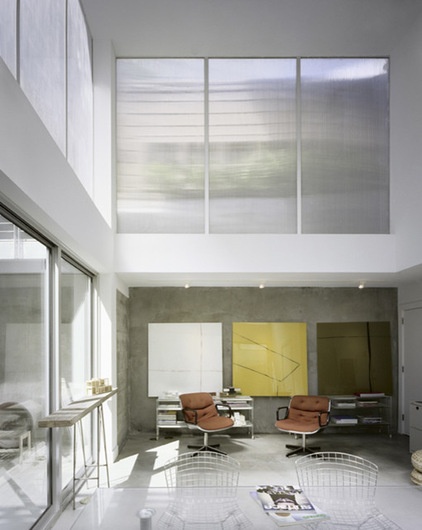
Thermal properties. Multiwall panels contain an interior air space that accounts for its increased insulating properties over standard glass. This produces R-values ranging from 1.4 (4 millimeters) to 4.1 (35 millimeters). The actual values, of course, depend on both the extrusion shape and special coatings. By any account, this is only moderately thermally efficient and competes with standard insulated glass units (at a fraction of the cost). Some manufacturers have begun adding aerogel (a translucent type of insulation) to the interior structure, boosting the thickest panels to an impressive R-10.
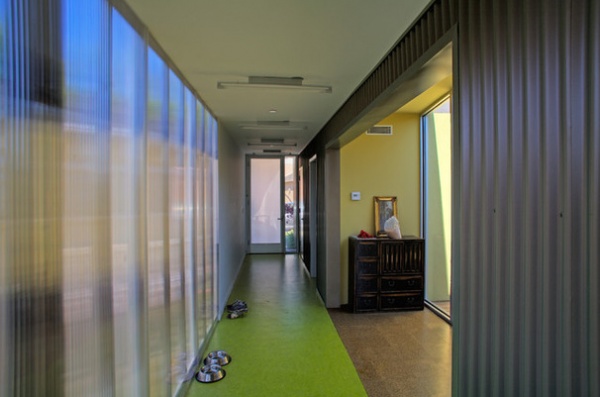
Solar heat-gain coefficient (SHGC). Because any exterior wall with glazing opens up the possibility for the admission of large amounts of heat into a structure, it’s important to pay attention to the SHGC value of the product. A lower number equates to less heat admitted. Special coatings have been developed to reduce the SHGC from a high of .77 (77 percent of heat striking the surface will be admitted) to a value near .1 (10 percent admitted). These add to the overall cost of the product.
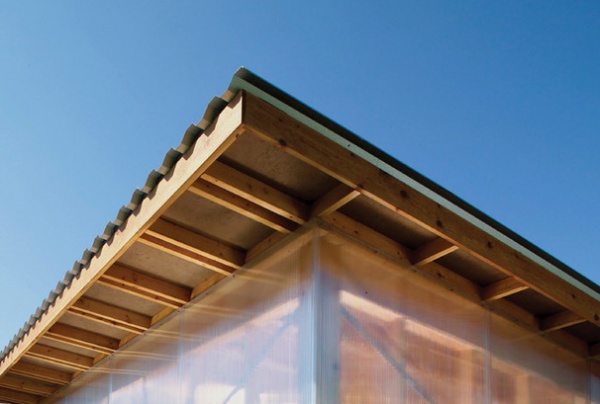
Special Considerations
Silhouettes. Because the material is translucent, the support structure and everything behind it must be considered beforehand. This includes structural elements, studs, blocking, fasteners, wiring, plumbing and any insulation. The infrastructure can be either beautiful or dreadfully messy, depending on the care that’s been invested. I think there’s a humble beauty that comes from exposing the bones of a building, and it’s part of the appeal of the material.
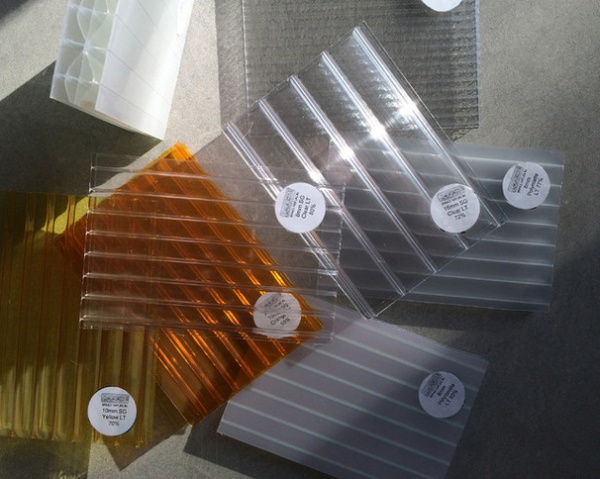
Mocking up a sample wall during design and prior to construction will ensure that you can head off any problems early. There’s a considerable difference in the way the wall will look given different substrates, from raw, unfinished wood studs to painted wood studs to metal studs. I prefer metal studs; I think they offer the cleanest look.
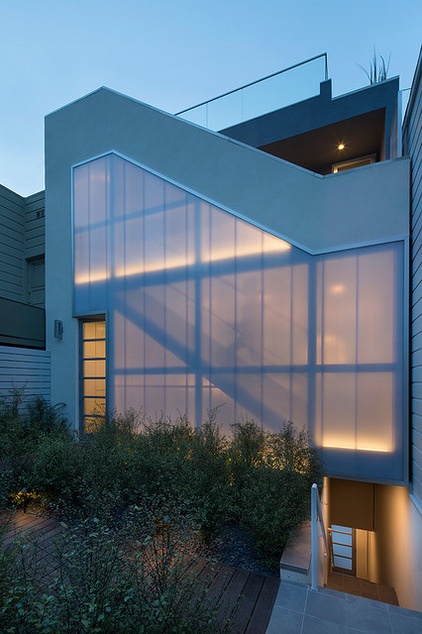
Attachment. Each manufacturer offers various profiles to allow the panels to be mounted to the structure and joined to other panels. The simplest method is to use prefabricated, extruded aluminum or polycarbonate trim profiles, similar to drywall trims. Gasketed screws fix the sheets to the profiles and the support structure. More complex and weathertight installations make use of heavy-duty extruded aluminum frames similar to storefront and curtain-wall systems. The multiwall panels can even be dry glazed into standard aluminum skylight frames.
Before the panels are installed in the frame, the fluted ends must be closed with a special tape. This tape is either solid or vented, depending on the location of the panel (wall or roof).
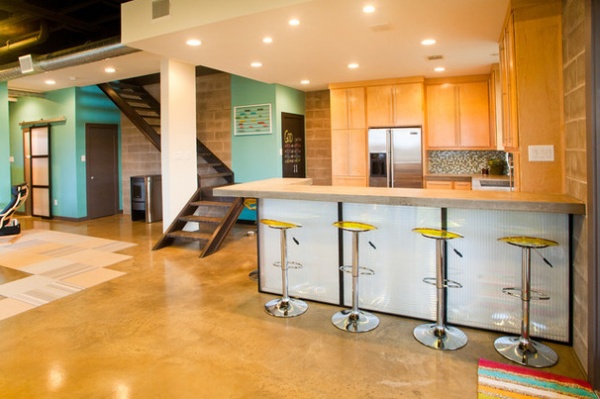
Custom frame options are possible too. In the project here, a steel perimeter frame was used to mount the panels to the island wall.
Tongue and groove systems also are available. These trade the vertical attachment elements for an integral locking channel, saving installation time and improving the system’s overall thermal performance. Standing-seam roof systems are similar, with interlocking panels and rib closures.
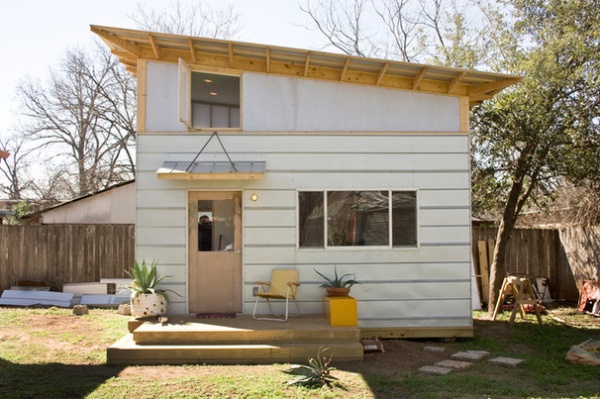
UV stability. Used outdoors, the material either should be manufactured with an integral UV stabilizing component (called a coextrusion) or should have a coating applied after manufacture that’s designed to minimize yellowing and prevent it from becoming brittle over time. Coatings usually outperform coextrusions. Most panels have an exterior face that must be oriented outward to protect the panel from UV damage.
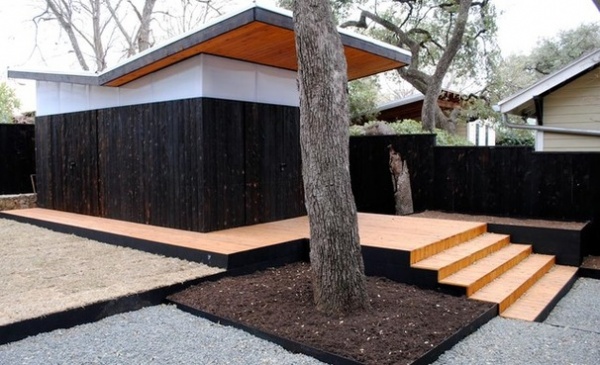
Condensation. As with any exterior material with a minimal R-value, interior condensation needs to be managed with this product. Because the air film nearest the polycarbonate sheet will naturally be at a lower temperature, excess humidity in a room will condense on the surface of the plastic. Polyclear, a proprietary antifog and antidrip finish offered by Polygal, can keep condensation from dripping onto plants (and people).
Panels used in an exterior application must be installed with the channels oriented vertically for proper drainage.
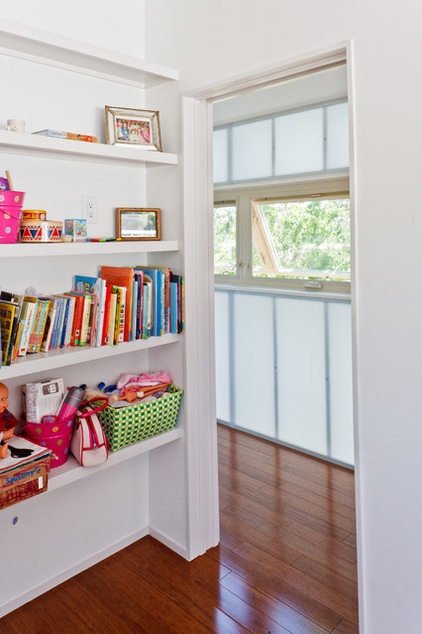
Given the material’s respectable thermal properties and low cost, it’s possible to design affordable, luminous exterior walls with high R-values. Multiwall sheets can form both the interior and exterior finish, encasing a high-performance and translucent insulation such as aerogel. This would maximize the material’s thermal performance while maintaining its light-diffusing qualities. This particular project proves how wonderful the effect can be.
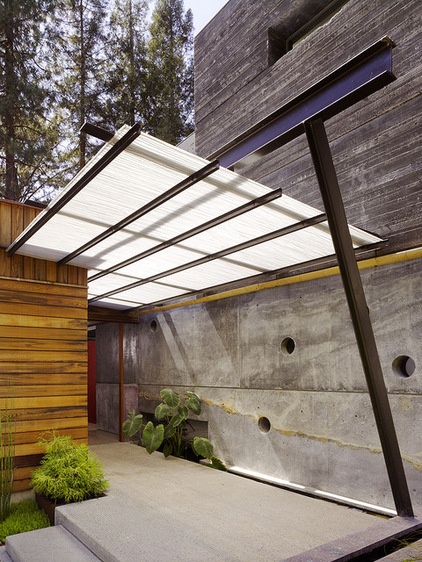
Applications:
Greenhouses — diffused light, strong, lightweightPrivacy screens — interior and exteriorFences — wind break, privacySkylightsClerestories — daylightingWalls — interior and exterior, daylightingRoofs — insulating properties and high strengthSheds/utility spaces — balances impact resistance with daylighting needsTrombe walls — collecting solar heatHurricane panelsSound barriers (15- to 23-decibel noise reduction)
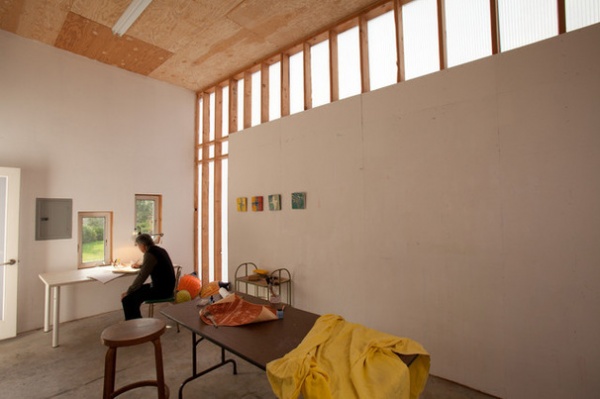
Advantages:
Lightweight (10 to 20 times lighter than glass)Diffused daylighting solutionLow costImpact resistance 200 times greater than glass and 30 times greater than acrylic (meets strict U.S. impact codes of Florida and Texas)Moderately thermally efficient100 percent recyclableEasily installedEasily cut with common tools (circular saw etc.)Easily formed into radiusesDecent published wind- and snow-load valuesBlocks UV lightExcellent acoustical properties (noise reduction)Contributes to LEED points
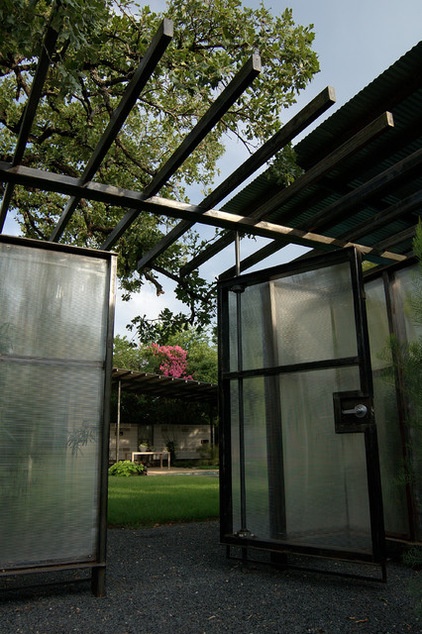
Disadvantages:
Subject to UV damage and yellowing with time and direct sunlight exposure (special coatings can help)Condensation must be managed (special coatings can do this)Can be scratchedModerately thermally efficientCoatings to improve performance can add greatly to the cost10-year limited warranty against yellowing and light-transmission lossMore: Channel Glass Finds Its Groove in Homes
Related Articles Recommended












