Houzz Tour: Country Comfort With a Touch of Chic
Being trusted by a client to carry out your vision for a home with little interference is about as good as it gets for interior designers. When Emma Sims Hilditch was approached by her clients — a couple with eight children — to redesign their manor house in the Cotswolds, England, she heard the words every designer hopes for. After visiting Sims Hilditch’s home, the mother of the family said, “If you can make it like this, I’ll be happy.”
When the couple bought the property, it hadn’t been updated in decades. “It was very dated,” says Sims Hilditch, “very 1970s, with lots of swags and tails, fabric wall coverings and dark colors.” A lot of work needed to be done, from reconfiguring the layout to making room for a large kitchen to more cosmetic but still substantial changes.
The designer worked to create a place in which the children could feel relaxed but that maintained an element of chic, as her clients often host friends. “I wanted to give it a lovely, relaxed, country-house feel but in a contemporary way,” Sims Hilditch says. Taking the home’s look from shiny paint effects and austere interiors to light and comfortable spaces, the two-year project transformed the old manor house into a space the family could call home.
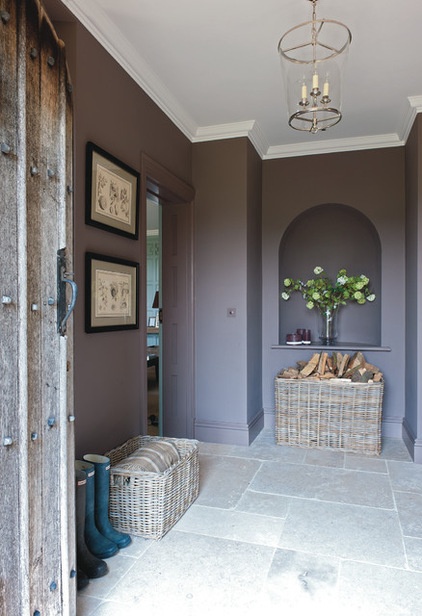
Houzz at a Glance
Who lives here: A family of 10
Size: 7 bedrooms, 5 bathrooms
Location: Oxfordshire, England
“I really wanted this space to have atmosphere,” Sims Hilditch says, in reference to the rich brown wall color she chose for the entrance hall. To create continuity throughout the home, the designer pulled the color into some of the upholstery in the sitting and drawing rooms.
The country feel really comes through as soon as you step through the (original) front door, with wicker baskets brimming with logs for the numerous fireplaces in the home.
Wall paint: Fine Mahogany, Neptune; log baskets: Neptune; light: Vaughan
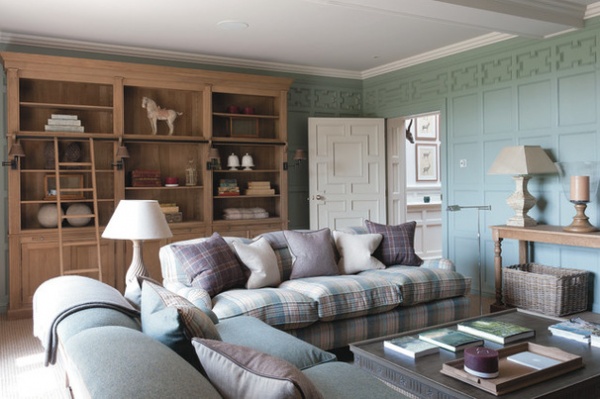
The hallway leads to a snug sitting room, which leads to a more formal drawing room. “The sitting room had to be cozy,” Sims Hilditch says. It’s a room for the whole family that oozes comfort and warmth. From the sisal carpet to the wool-upholstered sofas, the look is relaxed and comfortable with an air of rustic grandeur.
The paneling had previously been an imposing dark wood; Sims Hilditch painted it pale green to bring light into the room. A large bookcase gives weight to the space.
Paneling paint: Moss, Neptune; sofas, George Smith, upholstered in fabric from Moon; bookcase, lamps: Flamant; console table: Neptune
See more on country style
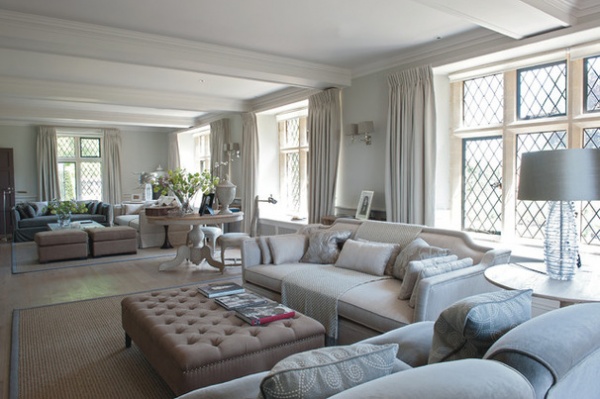
Off the sitting room, the drawing room is designed to be a grown-up zone where the kids don’t venture. “We wanted it to be elegant, calm and restful,” Sims Hilditch says. The space had previously had wooden pelmets (cornice boards) on the windows and plaster on the ceiling and was rather horrible, Sims Hilditch says. “We cleaned it all down, keeping only the original features, such as the stone mullions and fireplaces,” she says.
All of the furniture was designed by Sims Hilditch and upholstered in fabrics from Romo, Mark Alexander and Libeco. The room has two fireplaces. “The only way we could configure the room was to create two separate seating areas and focus them on the fireplaces,” Sims Hilditch says.
Table lamp: Vaughan; oak table and chairs: Neptune; curtain fabric: linen, Mark Alexander
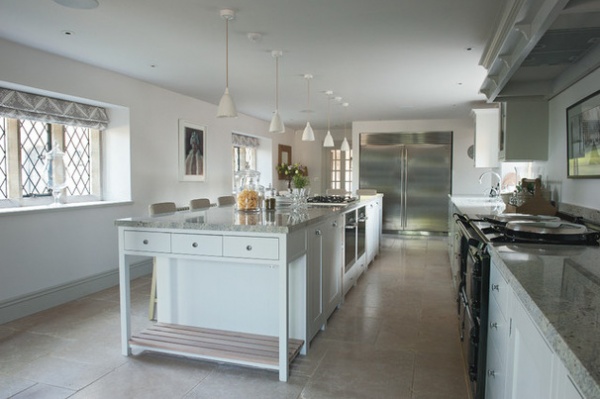
One of the most important changes Sims Hilditch made was to join two rooms — a small kitchen and a study — to create a large kitchen and breakfast area. The family wanted a space where they could sit around and have breakfast together at the breakfast bar — no mean feat for a family of 10!
“The room is quite dark, so we wanted to bring light in and bounce it around,” Sims Hilditch says. She went for a fresh and spring-like atmosphere, with a chunky cashmere-white granite worktop, limestone floors and a pale color palette.
Kitchen: Suffolk, Neptune; limestone tiles: Mandarin Stone; cabinet paint: Lily, Neptune; wall paint: Snow, Neptune; pendant lights: Hector by Original BTC, John Lewis
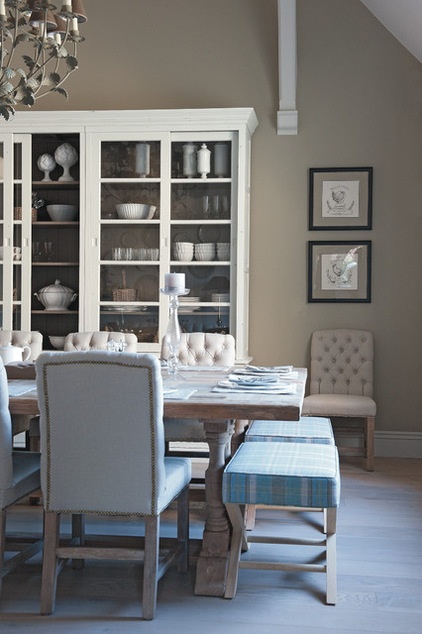
In the dining room, Sims Hilditch wanted to create more of a grand feeling, so she went for a slightly darker paint color than in the kitchen to give the space a little more importance. She found the old dresser in an antiques shop and had it repaired and painted white.
To create enough space for the entire family to be able to sit and have supper together, Sims Hilditch joined two dining tables together. The table can fit 10 people comfortably, which works for entertaining as well.
Flooring: oak, Trunk Flooring; dining table: Flamant; cabinet paint: Snow, Neptune; dining chairs (similar): Neptune; chandelier, Vaughan
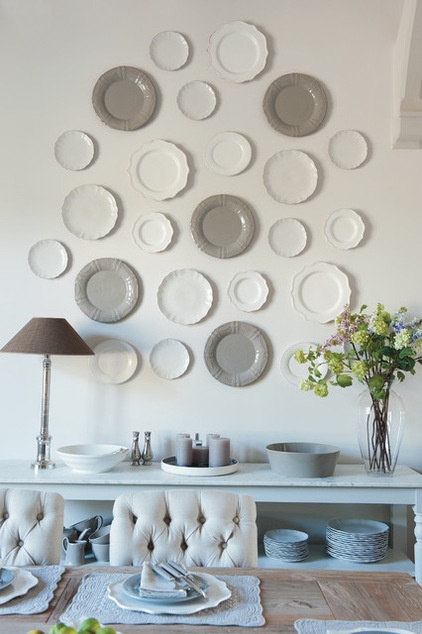
Sims Hilditch supplied everything for the home, right down to the bedding. She found this selection of plates in different shops. The console table is custom by Sims Hilditch with a Carrara marble top for added elegance.
Table lamp: Flamant
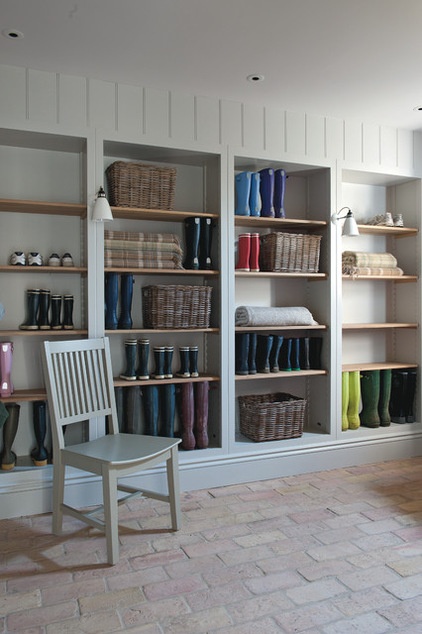
Through a short corridor is a boot room, for which the designer chose a classic style. “We went for tongue and groove paneling because it’s so characteristic of boot rooms,” she says. The paneling goes all the way around the room, and there’s a built-in bench on the other side of the room so the children can sit down while they lace up.
The flooring is very thin tiles formed from the bricks of old Polish buildings.
Shelving: Neptune; paneling paint: Lily, Neptune; flooring: available from Sims Hilditch
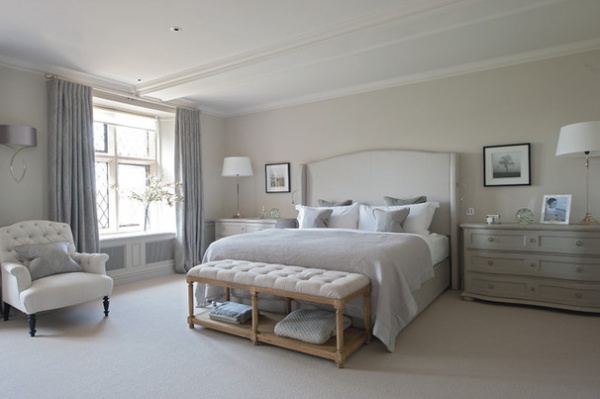
With so many children, the parents needed a space where they could escape. Their master suite includes a bedroom, a sitting room and an en suite bathroom. An emperor-size bed was part of the brief and was custom made by Sims Hilditch in fabric from de Le Cuona. It has small LED nickel reading lights on either side — you can purchase similar ones from Mr. Light.
“We wanted to go for a very soft palette in this room,” Sims Hilditch says. The curtains are a lovely paisley wool in a soft dove gray and mauve to enhance the opulent feel of the space.
Bedside chests: Flamant; wall lights: Porta Romana; chair: antique, upholstered in linen from GP & J Baker
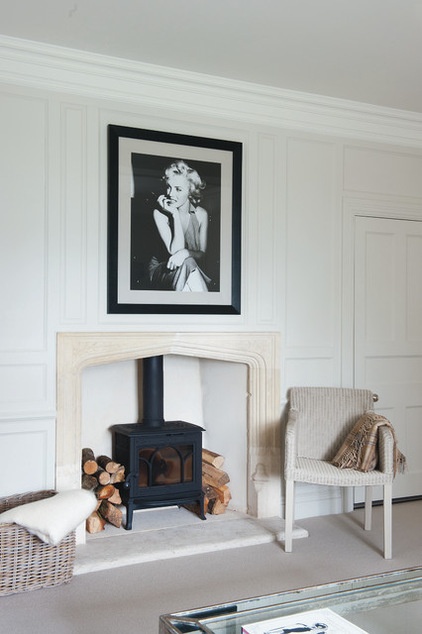
From the bedroom, you walk through a small corridor into a sitting room, and the bathroom is off this room. A wood burner keeps the room cozy.
Also on this first floor are two children’s bedrooms joined by a bathroom.
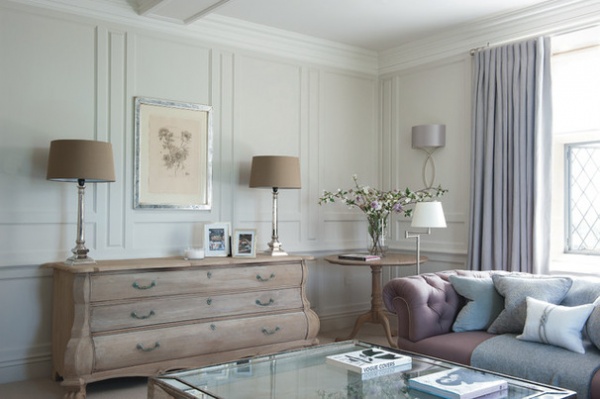
The paneling was already in place in the sitting room, and was painted to give it a contemporary update. Sims Hilditch found the sofa in an antiques store, and used it as the starting point for the curtain fabric, which is a soft lilac color.
Throw pillows: de Le Cuona; lamps: Neptune; wall lights: Porta Romana
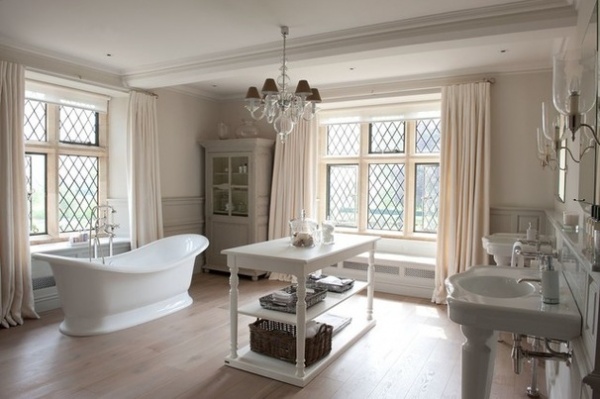
To keep up the restful atmosphere of the master suite, Sims Hilditch wanted to create a spaworthy bathroom where the parents could really relax. The curtains add to the hotel feel.
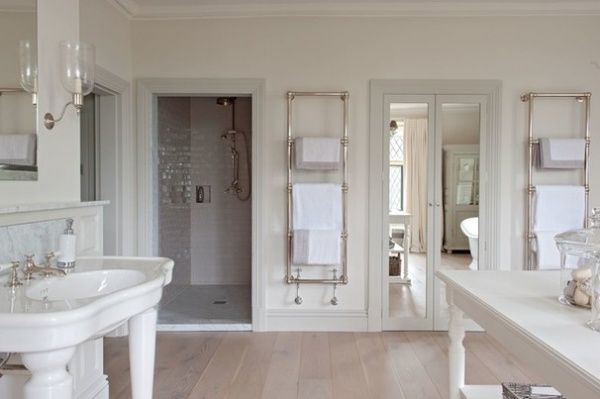
An island in the center of the room serves multiple purposes, acting as a storage solution, a console table for makeup and other toiletries, and a room divider between the basins and bath.
Shower tiles: Marlborough Tiles; sink, toilet: Lefroy Brooks; tub: Marlborough, Victoria + Albert.
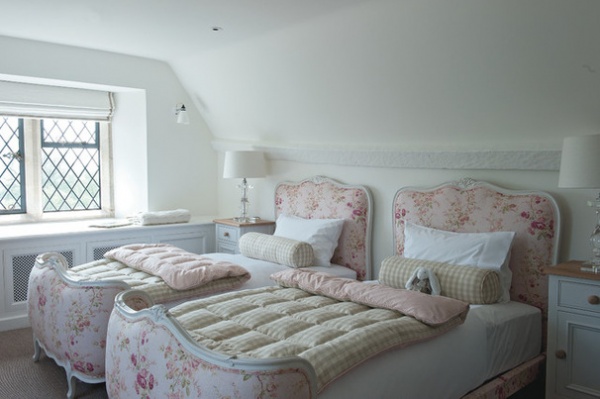
On the second floor of the house are four more bedrooms and two bathrooms. The bathrooms are Jack and Jill rooms — each is shared by two bedrooms on either side.
This room is shared by two of the girls in the family. It’s quite a small room in the attic, so the designer kept it pale. “I wanted it to be clean and crisp, light and airy,” she says.
Beds: antique, The French House; headboard fabric: Alexandra by Sims Hilditch; wall lights: Hector by Original BTC, John Lewis; wall paint: Snow, Neptune; comforters: Chelsea Textiles Check; tables, lamps: Neptune
Tour a lakeside manor house in Wiltshire
Browse more homes by style:
Small Homes | Colorful Homes | Eclectic Homes | Modern Homes | Contemporary Homes | Midcentury Homes | Ranch Homes | Traditional Homes | Barn Homes | Townhouses | Apartments | Lofts | Vacation Homes












