Houzz Tour: Modern Loft Designed for Entertaining
http://decor-ideas.org 02/18/2015 04:13 Decor Ideas
Designer Stephane Chamard won this job when his client, a single physician with a penchant for entertaining, saw Chamard’s personal home on Houzz. “However, he didn’t want a home that looked anything like that project,” the designer says. “He asked for the same sofa, but that is all.” What the client did want was a minimally decorated place with a 1960s vibe where he could entertain his friends. Chamard obliged with an interior that just might appeal to a young Don Draper — if the Mad Men character lived in a Canadian loft.
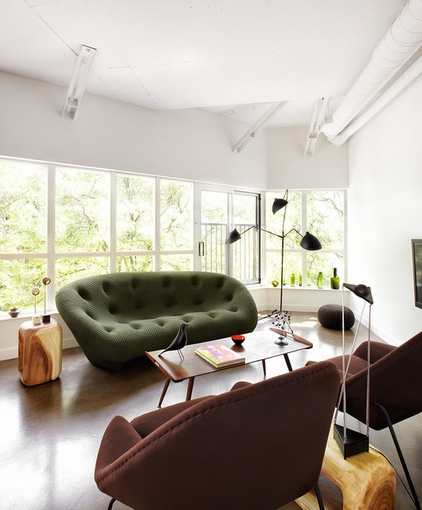
Houzz at a Glance
Who lives here: A single guy
Location: Hamilton, Ontario
Size: 1,600 square feet (149 square meters); 2 bedrooms, 1 bathroom
Chamard says that when his client purchased the loft home, which is in a former office building, it was a large, open concrete space, save for the bathroom. He designed walls that enclose two bedrooms. The private quarters are up front and run against one wall. The public spaces — the living room, dining room and kitchen — are at the back of the home in an open, window-lined space.
When possible, Chamard selected original vintage pieces to furnish the home. The sofa seen here is new, but the armchairs, lamps and coffee table were around at the time the mythical Draper was launching his ad agency career.
Chamard says he often chooses multiple lamps to light a space, because he prefers the moody look of lamplight and because they bring the illumination to a human level.
One request from the client: no floor covering. “He loves to have people over for drinks,” the designer says. “I think it is a maintenance issue. It’s much easier to wipe up a concrete floor than a carpet.”
Sofa: Roche Bobois; armchairs: vintage Womb chairs, Eero Saarinen for Knoll
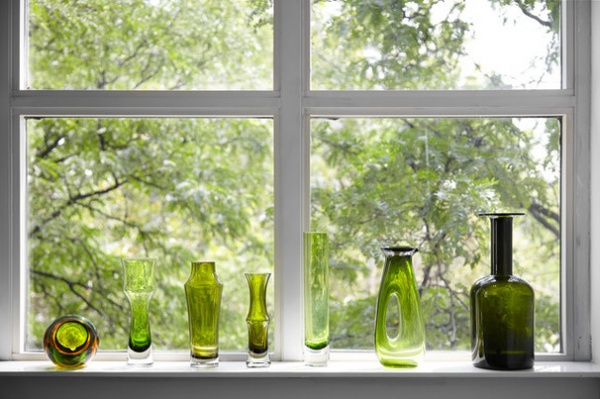
Chamard was influenced by the views of the leafy treetops outside the window. Drawing on that, he brought in shades of green and brown, which happened to be popular in the 1960s.
These green vases were gathered at Toronto shops.
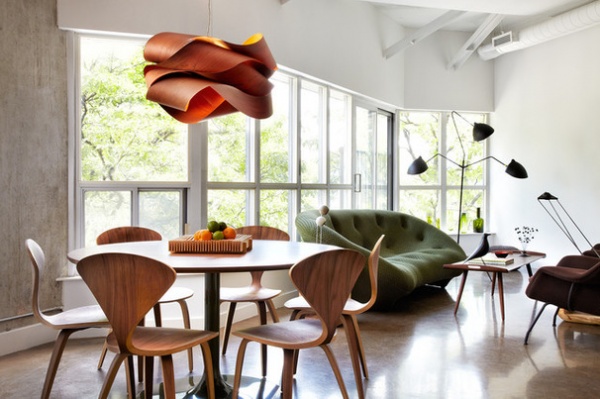
The lines of the sofa, dining room light fixtures and dining chairs illustrate Chamard’s philosophy of introducing curvaceous lines in an angular space to add interest. “Otherwise the space would be too square, too rectangular,” he says. “This way it’s more sensual.”
Chairs: vintage Cherner; table: vintage Knoll; light fixture: LZF
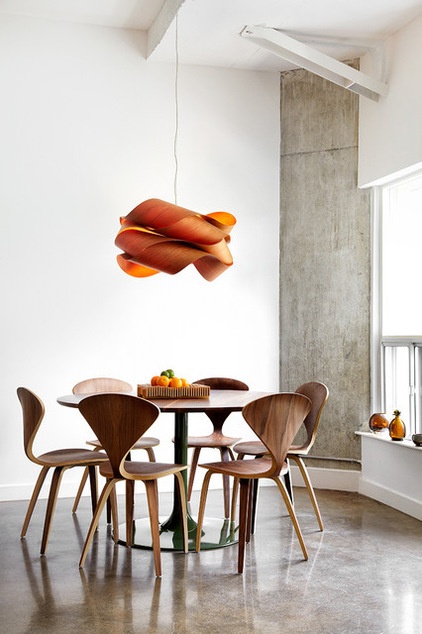
Chamard gave the vintage table a mod twist by having it painted a dark green.
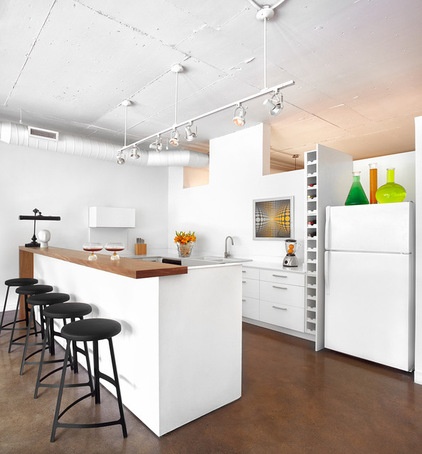
Perhaps no other single person in North America has such a long kitchen counter. The reason is simple: “He likes to have four or five friends over for a glass of wine,” says Chamard. “For him this is the best way to entertain.”
Here you can see that the bedroom walls don’t go to the ceiling. Because the client lives here by himself, he doesn’t have the privacy concerns of a family or someone who has a lot of overnight guests. The wall allows the spaces to share natural light.
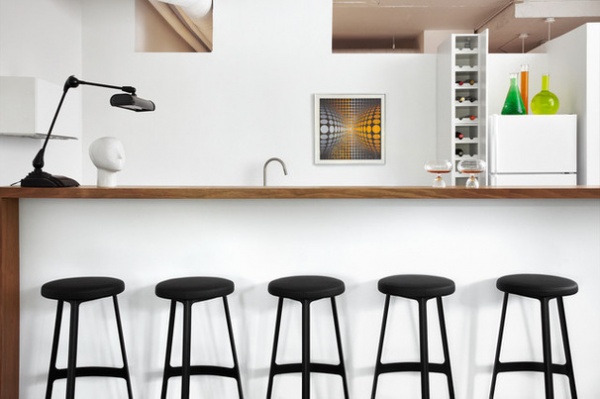
Chamard chose simple black stools that look sculptural against the white counter.
A vintage Victor Vasarely print — the artist who helped put grooviness into the Mad Men era — sets the design tone.
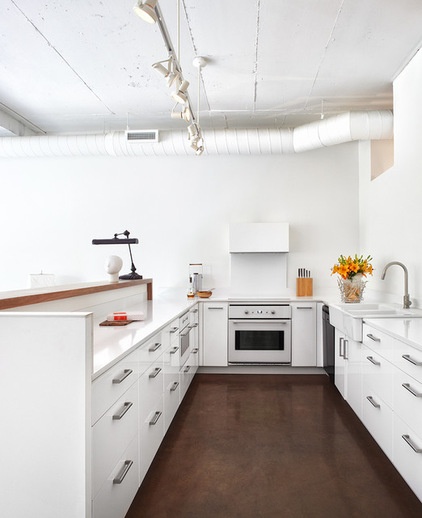
The Ikea kitchen makes a sleek statement. The desk lamp at the end of the counter casts a small pool of light, which makes the space seem more intimate when just a couple of people visit.
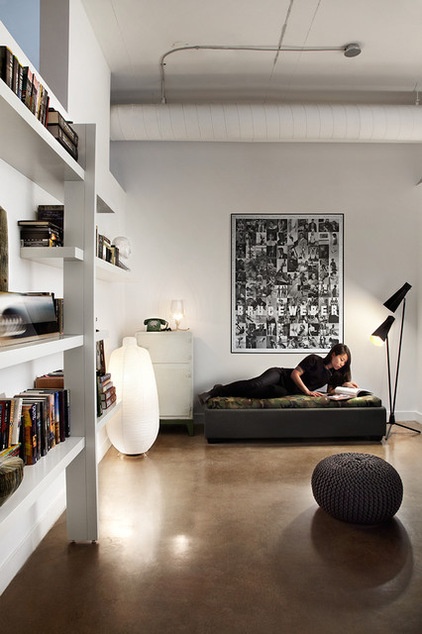
One of the bedrooms serves as a guest room and an office. For the daybed the designer chose a cashmere fabric for the base and a camouflage-print fabric (scored at a local military supply shop) for the seat. “It’s a G.I. Joe thing,” he says.
A collage of Bruce Weber’s fashion photography is a placeholder until the perfect art can be found.
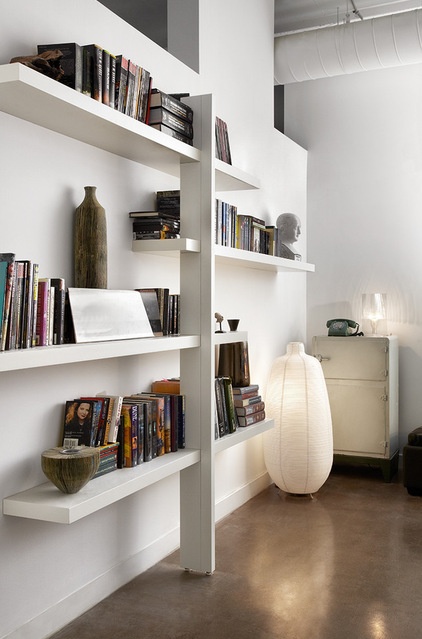
The shelving unit is an Ikea hack. Many people love the clean good looks of the company’s Lack shelf. But it’s difficult to display anything besides lightweight accessories on it due to its limited load-bearing capacity. Chamard solved the problem and made the Lacks bookworthy by installing a single vertical support and staggering the shelves off it.
Shelves: Lack, Ikea
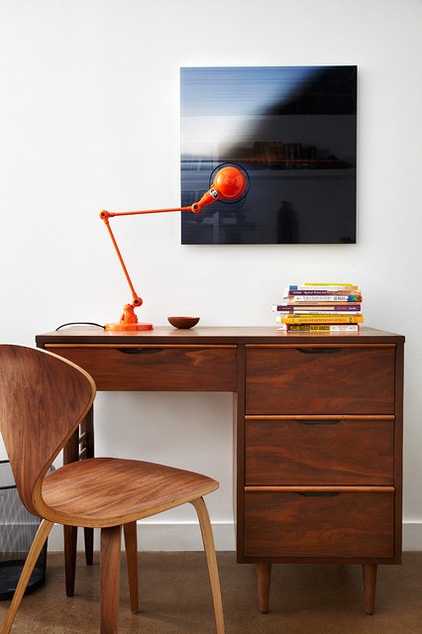
A vintage desk and chair are on the opposite wall. “Many old desks from this period are small, but you don’t always need a huge desk,” Chamard says.
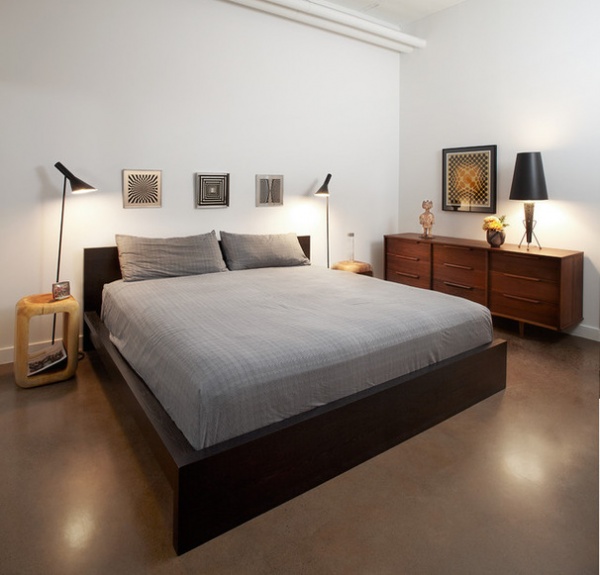
The client already owned this bed and wanted to keep it. The designer said he made it seem less bulky by adding mirrored art above it; tall, thin light fixtures beside it; and more Vasarely art over the vintage dresser. “By surrounding it with interesting items, you are distracted from how visually heavy it is,” he says.
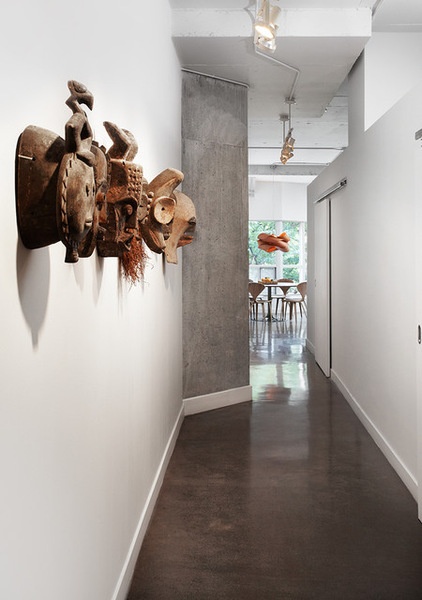
The entry hall is a stretch of white walls and concrete (the bedrooms are to the right). Chamard decided the space needed contrast and texture, so he hung African masks.
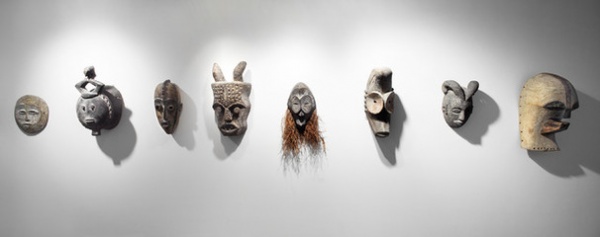
The contrast between the white backdrop and the intricate carvings gives the wall an art gallery look.
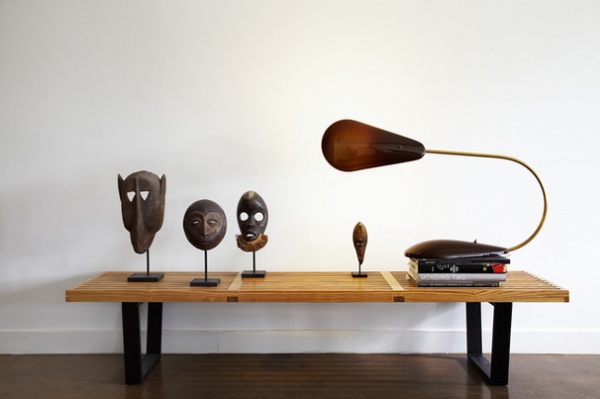
On the other side of the concrete pillar, a bench displays more masks and a Bakelite desk lamp. “Walking down this hallway at night is very dramatic,” says Chamard. “The light on the masks makes them stand out and casts great shadows.”
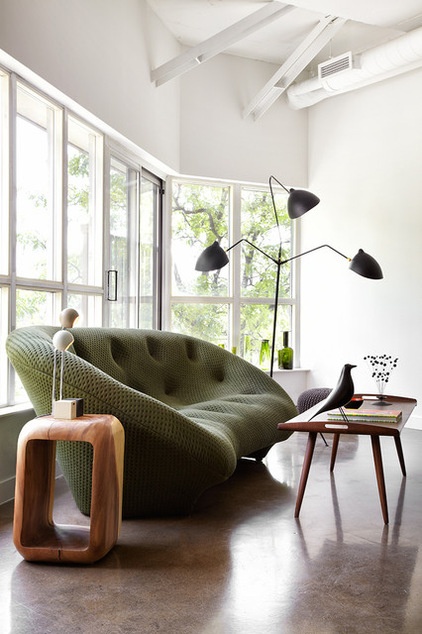
Designing for a single person was a change of pace for the designer. “When you work for a couple, there is a certain amount of negotiation between them, which is necessary to create an interior shared by two people,” he says. “In this case I had to please just one client. Every project has its challenges, but this one was fun.”
Browse more homes by style:
Small Homes | Colorful Homes | Eclectic Homes | Modern Homes | Contemporary Homes | Midcentury Homes | Ranch Homes | Traditional Homes | Barn Homes | Townhouses | Apartments | Lofts | Vacation Homes
Related Articles Recommended












