Houzz Tour: Historic Home Combines Elegance and Comfort
http://decor-ideas.org 02/17/2015 05:13 Decor Ideas
The owners of this beautiful heritage home had a vision to restore it to its former glory, and enlisted Terri Shannon from Bloom Interior Design & Decoration to help them turn their dream into reality. Shannon describes the home’s style as contemporary classic with a mix of formal rooms and comfortable, inviting spaces. The front of the 1880s home features formal living and dining rooms, while the back contains a relaxed open-plan space. The kitchen and informal living room are the home’s main social spaces, where the kids can play and the family can catch up or entertain around the spacious island.
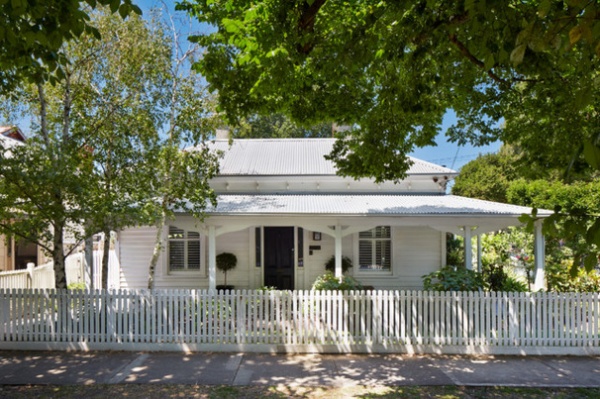
Photos by Armelle Habib
Houzz at a Glance
Who lives here: Amanda and Brett McMillian and their 2 young daughters
Location: Melbourne
Size: 4 bedrooms, 2 bathrooms
The homeowners were immediately drawn to this bayside-area home with a picture-perfect white picket fence. The historic home is situated along the tree-lined streets of southwest Melbourne, close enough to the city center to be convenient but far enough away to be a peaceful urban respite.
The Bloom Interior Design & Decoration team and Carson Building Concepts have restored the home so that it pays homage to its original classic features but has contemporary style and functionality.
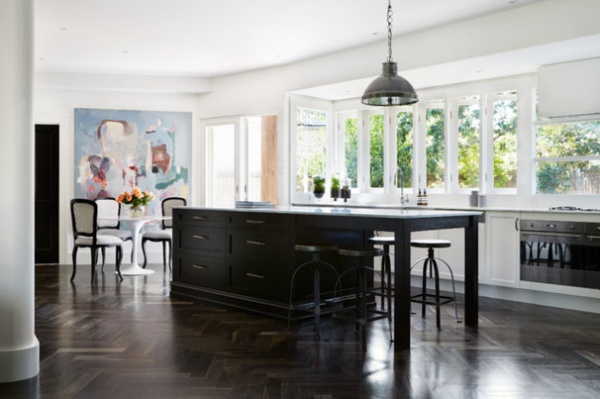
Bloom interior designer Claire Posthum says they designed the kitchen to have a contemporary-classic look with a slightly industrial edge. The dark-hued island works with the new herringbone-patterned oak parquetry flooring. The strong features of the flooring, along with the island counter and pendant lighting, create a bold statement that is lightened by the neutral wall and ceiling colors and the ample natural light that streams through the kitchen windows.
This mixture of bold, formal features and light, open touches is repeated throughout the house to create an inviting mix of visual interest, texture and tone.
Carrara marble counter tops: Creative Stone; island paint: Black: Dulux; sink fixtures: Astra Walker; Industria Round Barstools: Globe West; pendant light: Emac & Lawton; artwork: Michelle Breton
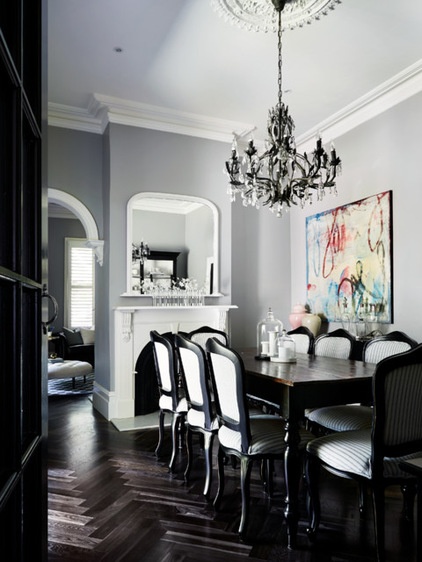
A contemporary artwork by Suzanna Lang brings a touch of color to the space. The chandelier (from OneWorld Collection), ornate fireplace and La Maison dining chairs add a sense of formal elegance.
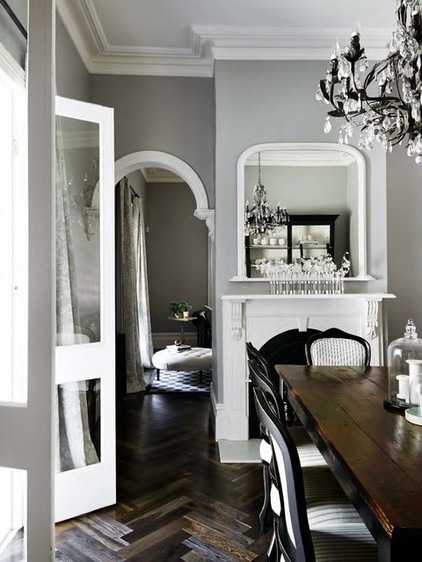
The formal dining and living rooms were repainted in gray hues that contrast with the oak parquetry flooring, which is finished with a rich custom-mixed chocolate stain.
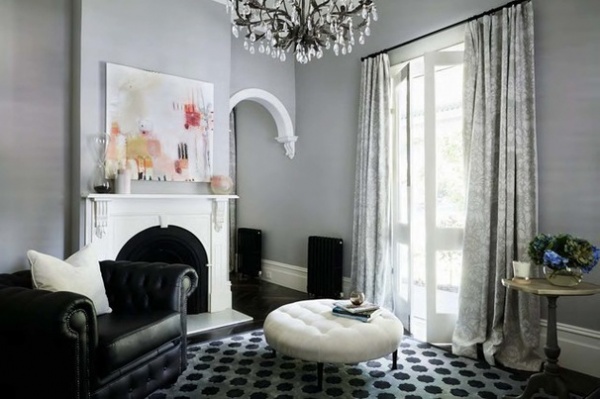
Contemporary artwork by Michelle Breton sits above the ornate fireplace.
Armchair: Meizai; ottoman/coffee table: Molmic; curtains: de La Cuona, Boyac; rug: custom, Designer Rugs
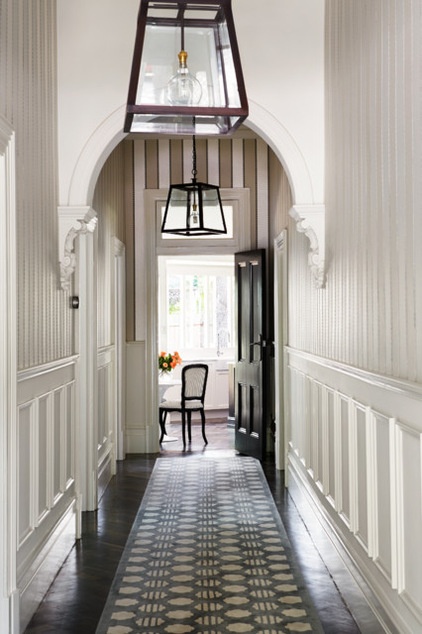
Given that old houses are prone to the cold (and have drafty hallways), a hydronic heating system was added to keep the home comfortable and cozy in winter.
The hallway and bedrooms were refreshed with new wallpaper. The hallway rug seen here was custom designed by Bloom Design and made by Designer Rugs.
Wallpaper: Valentino Striped, G P & J Baker
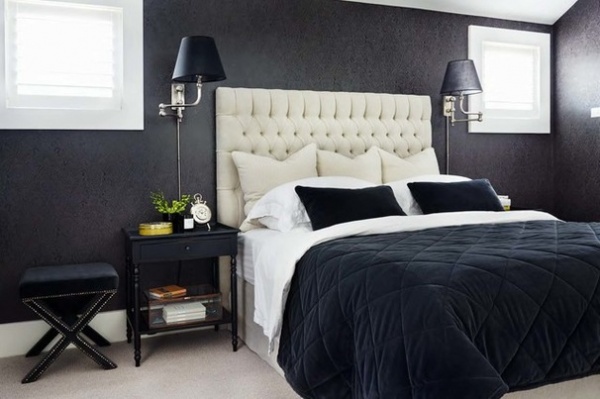
Upstairs is the couple’s retreat, with a master bedroom, an en suite and a living and office area. Shannon designed the headboard and cabinetry.
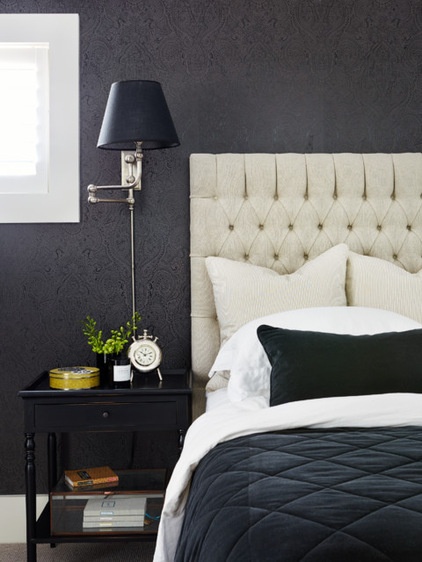
Wallpaper: Vaujours, Osborne & Little
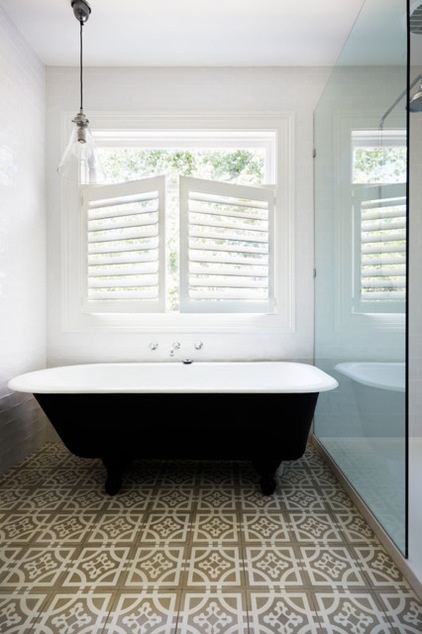
The antique claw-foot bath beckons you to indulge in a long, hot soak. Although the bath and patterned floor tiles (by Jatana Interiors) draw the eye, the space is balanced by the light and airy window shutters and the views of the outdoor greenery just beyond.
Tub fixtures: Astra Walker; shutters: Think Shutters
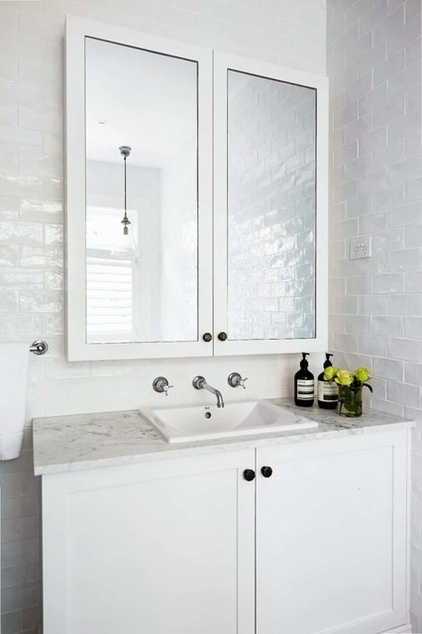
The bathroom was rebuilt after it was discovered that the original design was structurally unsound.
Wall tiles: Retro Blanco, De Fazio Tiles & Stone
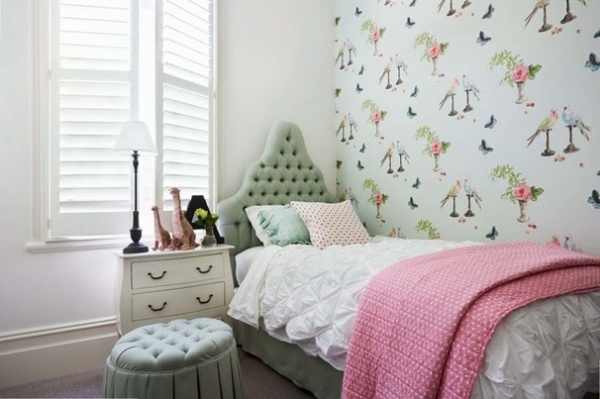
The two rooms for the couple’s daughters share similarities, but also have individual features such as different-colored buttoned headboards and ottomans. The pretty, muted pastel palette is elegant and soft, yet still has a touch of whimsy about it.
Wallpaper: Perroquet, Osbourne & Little
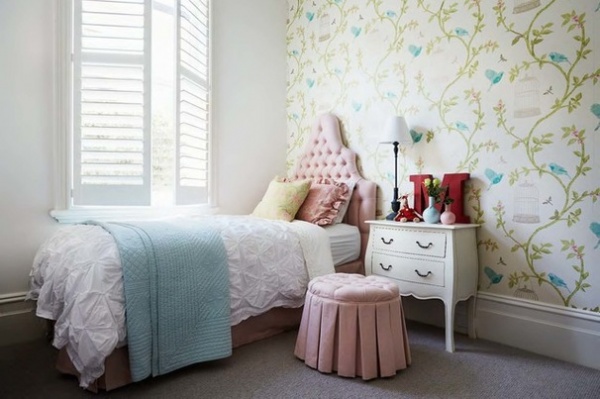
“There are so many windows looking out onto both the front and back garden,” Posthum says. “This creates such a light and airy space throughout the home.”
Wallpaper: Birdcage, Osbourne & Little
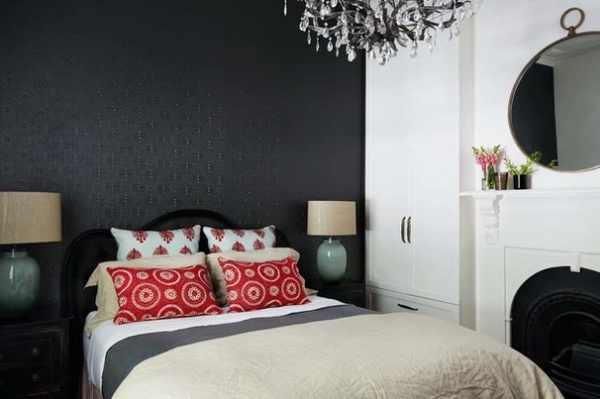
The guest bedroom features a beautifully finished fireplace and its own chandelier.
Browse more homes by style:
Small Homes | Colorful Homes | Eclectic Homes | Modern Homes | Contemporary Homes | Midcentury Homes | Ranch Homes | Traditional Homes | Barn Homes | Townhouses | Apartments | Lofts | Vacation Homes
Related Articles Recommended












