Houzz Tour: An Island Cottage Built of Stone and Steel
Tiree, the westernmost island in Scotland’s Inner Hebrides archipelago, has a special hold on architect Murray Kerr’s heart. “I first came here when I was three months old,” he says. “My family has been spending summer holidays here for almost four decades.” So it was only fitting that when Kerr’s parents bought a dilapidated cottage on the island, Murray should design the renovation. “It was going to fall down,” says Murray, “but as it’s listed, we had to gain permission from Historic Scotland to demolish and rebuild it.”
Murray’s plans involved rebuilding the original cottage, then adding a modern utility wing and a rear house. “I felt the building should reflect the location, the palette and all the buildings on the island, not just the domestic dwellings,” says Murray. “The house had to tie in with the architecture of the island as a whole.” That’s why the rear house is reminiscent of the agricultural buildings that pepper the island and shelter its prized cattle from the weather.
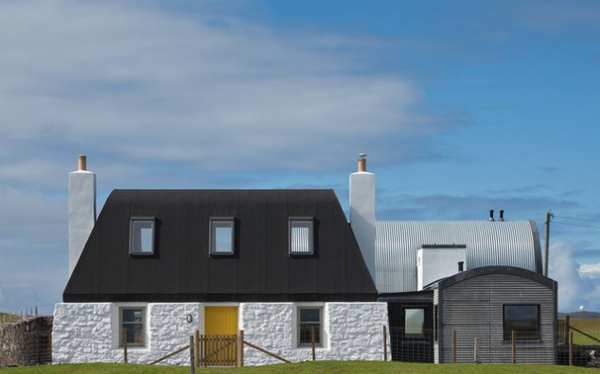
Houzz at a Glance
Who lives here: Dave and Liz Kerr, both retired
Location: The island of Tiree, in Scotland’s Inner Hebrides archipelago
Size: 1,800 square feet (167 square meters); 3 bedrooms, 2 bathrooms
That’s interesting: Tiree has an area of 30 square miles (906 square kilometers) and a population of about 650.
The cottage Kerr’s parents bought was a wreck and had to be demolished, but Kerr, of Denizen Works, rebuilt it using the original stones with a traditional black tarred roof. It now contains two guest bedrooms (one on each floor), a bathroom and a living room.
“There are no building materials on Tiree,” Kerr says, “so everything had to be shipped over.”
To the side, a utility wing connects the cottage area with the large, light living space at the rear. This functional connecting space houses a play area, a powder room and space for dumping boots and cleaning off sand after a trip to the beach.
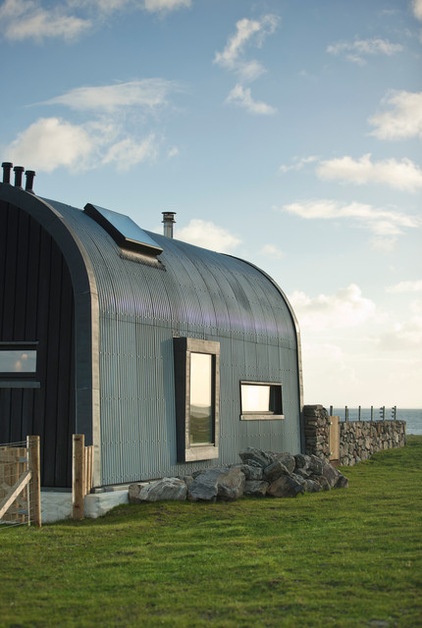
Family life is centered on the contemporary structure to the rear of the property. The exterior of this building is made from galvanised steel and corrugated fiber cement, with a curved roof profile. “The island is very exposed,” Kerr says “so all the materials and detailing had to be really robust.”
The upper level houses a large kitchen, living and dining room, while Dave and Liz Kerr’s bedroom and en suite bathroom are below, semisubmerged. “The windows are at waist height,” Kerr says. “It meant we could have a two-story building without it overshadowing the cottage.”
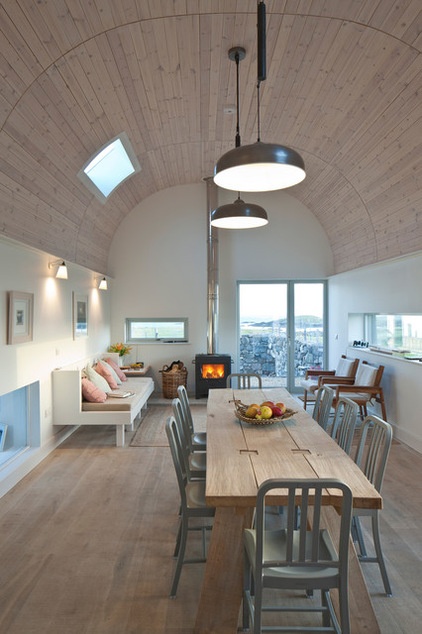
In contrast to the robust, slightly agricultural feel of the exterior, the inside of the house is light and airy. Tiree benefits from long daylight hours and plenty of sunshine in the summer; numerous windows were installed to make the most of this, positioned at various heights to avoid overlooking a near neighbor.
1006 Navy Chair: Emeco; dining table: Green Oak Furniture
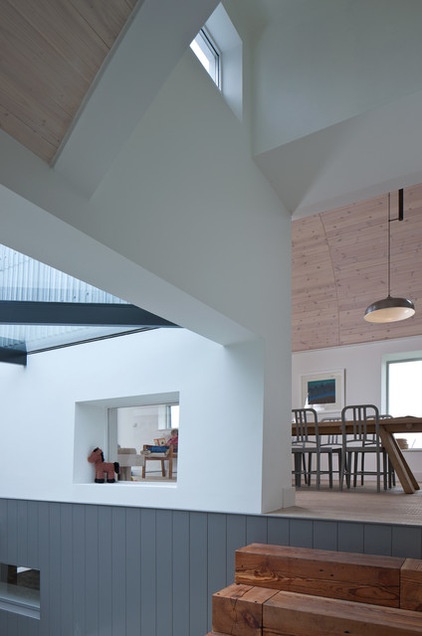
The living space is a half level up from the entrance, with the master bedroom below sunk into the landscape and having views of the sheltered garden.
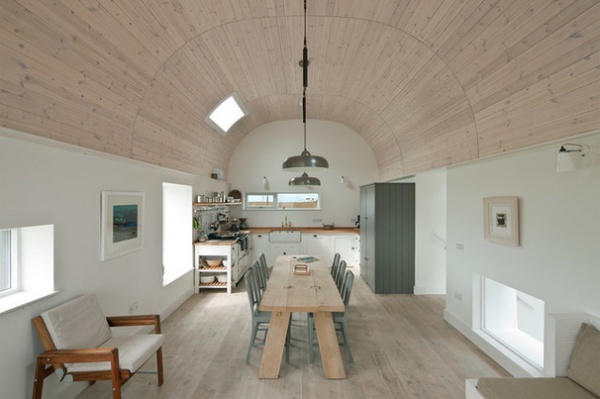
The ceiling in the living space was constructed from pine skirting boards, which were given a light stain. “It’s a simple material, but it produces quite a nice effect,” Kerr says. White walls helps to maximize the daylight.
Wall lights: Hector by Original BTC, available at The Conran Shop
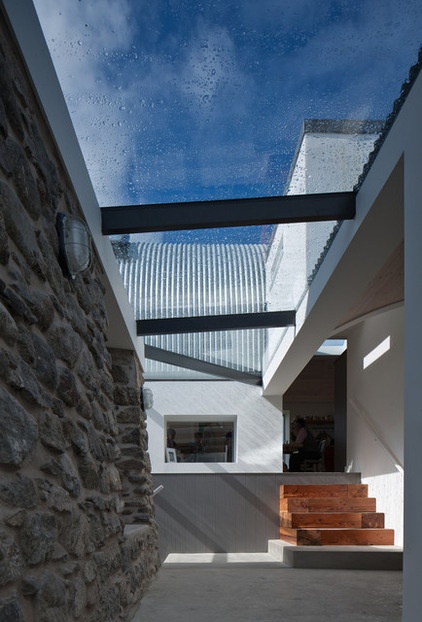
A glass L-shaped roof connects the three sections of the property, allowing sunlight to penetrate and warm the house. Original stone from the cottage has been used in its reconstruction and left exposed, to bring heft and authenticity to the design.
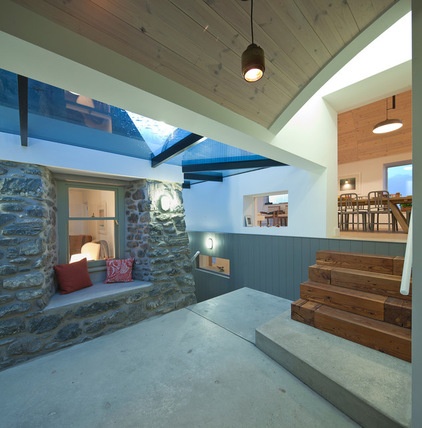
Looking from the utility wing toward the rebuilt cottage and the living room, we can clearly see the exciting abundance of roof shapes and glazing. An internal window gives a view into the guest living room from the hallway, and its deep sill is an informal place to sit.
“When it’s only Mum and Dad here, they can shut off the cottage part and live simply in the main living house, with access to the utility area,” Kerr says.
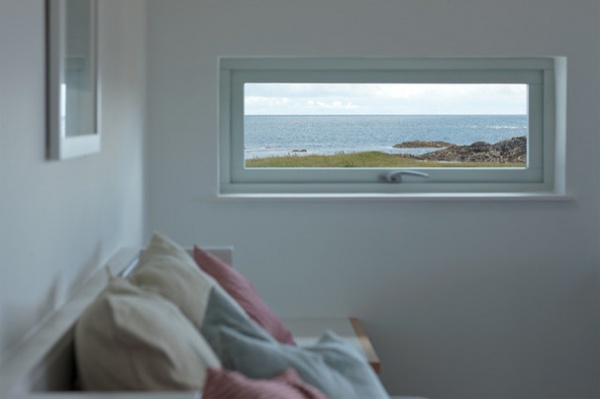
A slim window frames a view of the sea. The property is only 650 feet (198 meters) from the sandy beach, with fertile, grassy planes, known as machairs, stretching between.
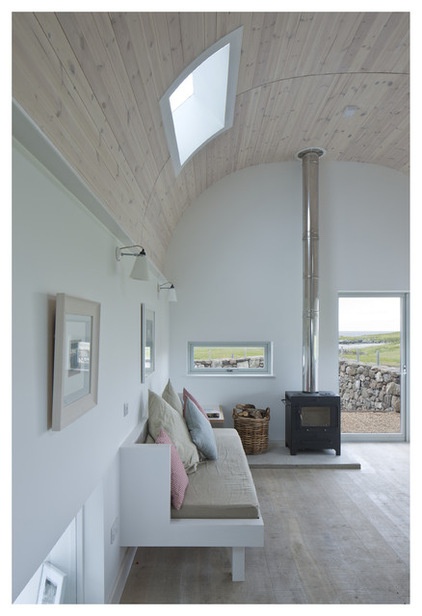
Kerr designed the bench seating and had it built in. “It’s like a Scandinavian daybed, with a single mattress making up the seat,” he says. “Lots of family members come to stay here, so the children can bunk up on it for the night.”
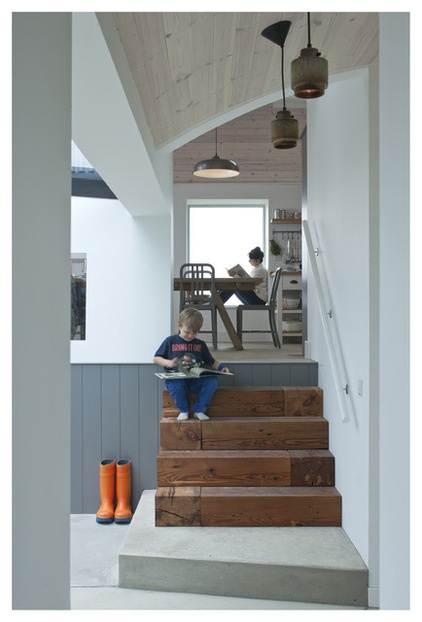
Steps constructed from reclaimed timber, salvaged from a Victorian warehouse, lead from the utility area into the house. “They are just roughly hewn with a lovely orangey color,” Kerr says.
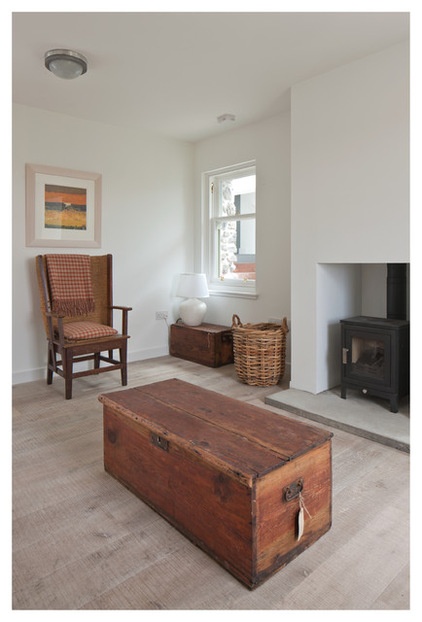
A cozy living room in the cottage section of the property is used by visiting family and guests. It has a wood-burning stove for additional warmth. The property has underfloor heating, generated by a ground-source heat pump outside.
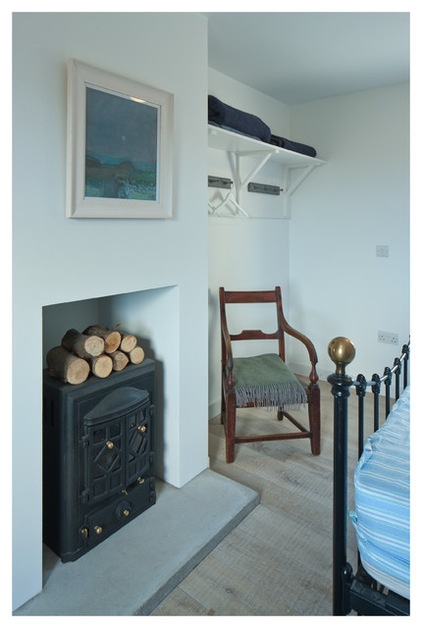
The guest bedroom on the ground floor of the cottage features one of the original stoves. “We had it reconditioned so it looks great, but it’s not actually functional,” Kerr says.
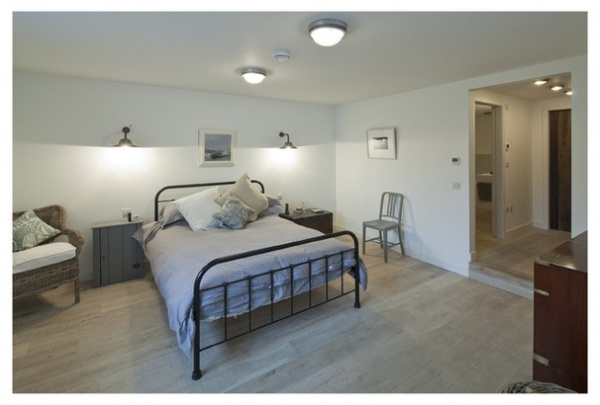
The master bedroom is simply decorated with a pale floor and white walls. Semisubmerged in the plot, it has access to the garden, which is a sunny spot, sheltered from the Tiree breezes by a protective wall.
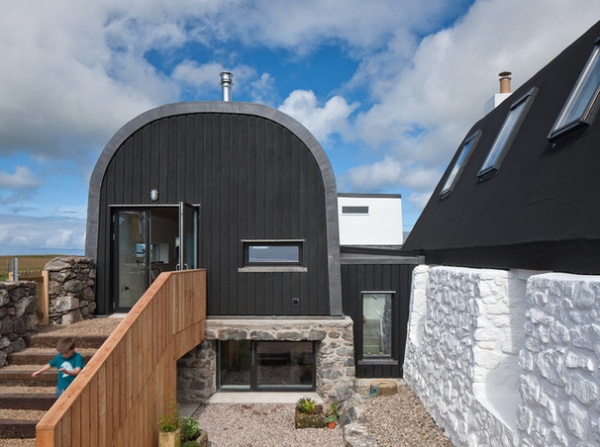
The sheltered garden sits at the rear of the property. Tiree is flat and treeless, with a near-constant breeze blowing, making the island a magnet for windsurfers but presenting challenges for any property situated close to the beach. “The wind shifts the sand around,” Kerr says. “When we first saw the cottage, the side facing the prevailing wind had 3 feet [about 1 meter] of sand blown up against it.” Kerr had the sand dug out to create a sheltered garden.
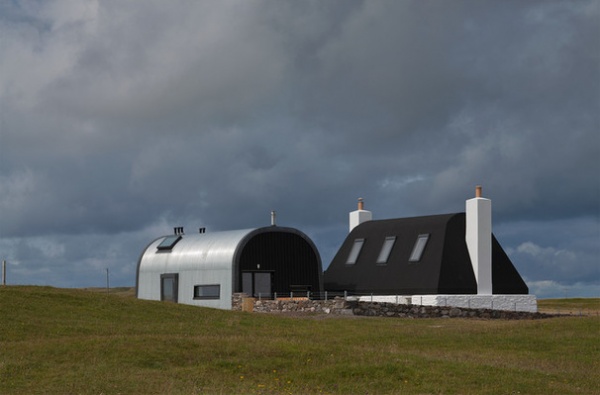
The curved steel structure of the newly constructed living area references the agricultural buildings that pepper the island. “Cows feed on the machair that carpets the island,” Kerr says. “Tiree produces the best beef you will ever taste!”
Browse more homes by style:
Small Homes | Colorful Homes | Eclectic Homes | Modern Homes | Contemporary Homes | Midcentury Homes | Ranch Homes | Traditional Homes | Barn Homes | Townhouses | Apartments | Lofts | Vacation Homes












