My Houzz: Duplex Now a Bright and Spacious Single-Family Home
Caroline Denis’ family used this 1930s duplex in Montreal as a rental unit until she moved in to be closer to where she was going to school. The space worked well for her and her then-boyfriend, David, when he later moved in. But after they married and their family grew, they realized the one-floor design that had worked for them in the past was too small.
Instead of moving to the suburbs and giving up a location they loved, they decided to turn the duplex into a single-family home. With the help of architects at Studio MMA, they combined the two spaces into one bright home that would reflect their tastes. “Our style is clean and contemporary, using raw materials,” says David. They tore down walls, moved the staircase and created a large, bright vestibule, resulting in a fresh, light-filled home that’s perfect for their family now and will be for years to come.
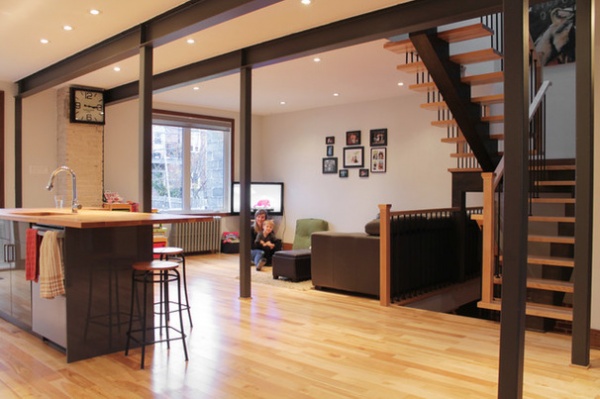
Houzz at a Glance
Who lives here: Caroline and David Denis with their son, Louic (age 5) and daughter, Camille, 3
Location: Montreal
Size: 1,800 square feet (167 square meters); 4 bedrooms, 3 bathrooms
What was once a warren of small rooms connected by a long hallway is now an open, welcoming space.
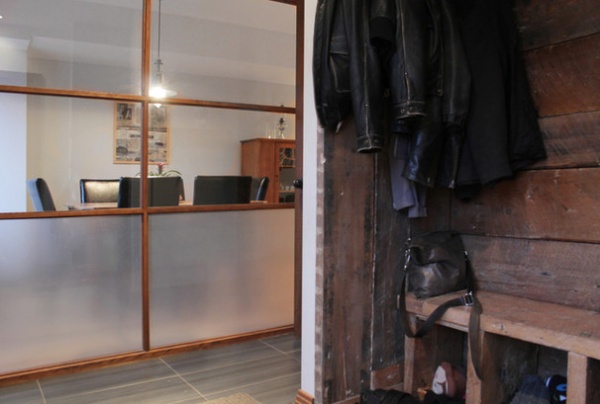
The changes began with the entrance to the home. A priority for the couple was a large mudroom for storing their bikes and winter outerwear.
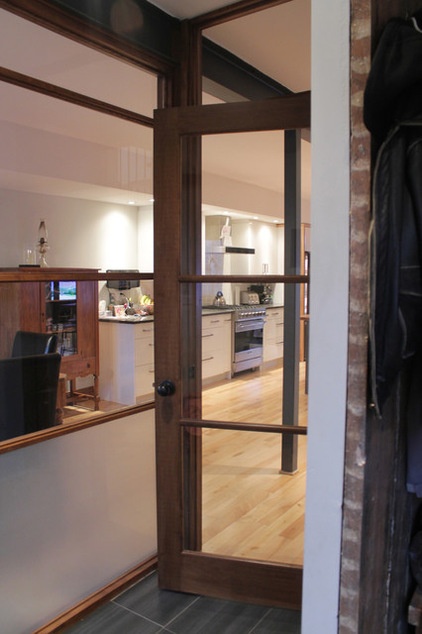
The mudroom entryway is now a mix of old and new materials that leads directly into the open-concept family space. The walls are lined with salvaged wood taken from the original walls of the home, while a glass interior door and wall bring more light from the entry into the house.
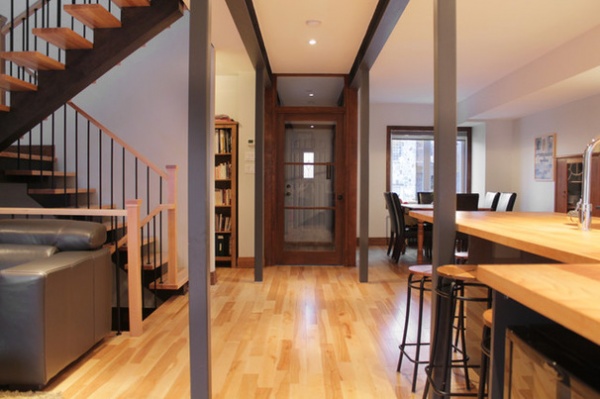
The couple opened up the family space by removing a number of walls between what was once a living area (where the dining table is) and the kitchen. They also removed the walls separating the master and guest bedrooms on the left and moved the staircase from the front of their home to the center. The steel beams were left in place to show where a long, dark corridor had once been.
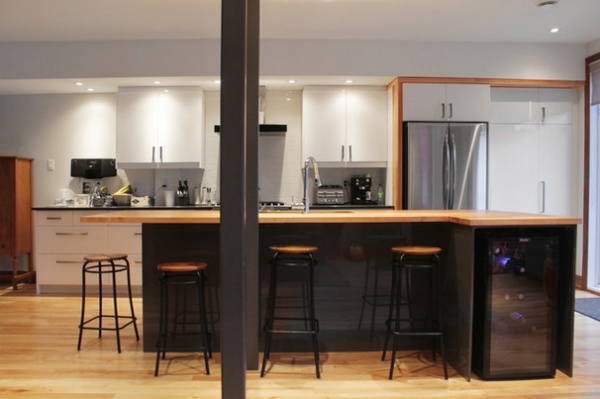
Caroline and David both love to cook. Their previous kitchen had very little prep space, and a big island was high on their priority list.
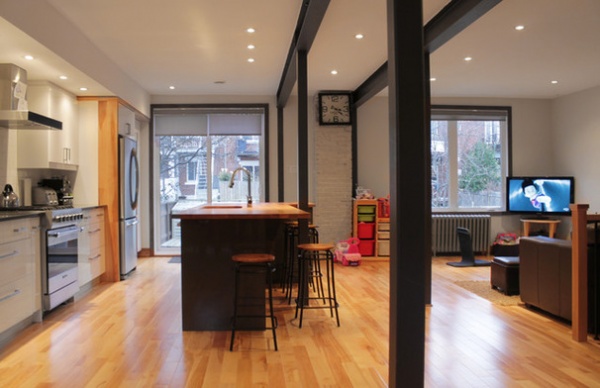
Large patio windows connect the backyard with the kitchen and living room. The chimney is no longer functional, but it would have been costly to remove, so they left it as a design element instead.
The family members spend most of their time on this main floor, so the kids’ favorite toys are organized along the back wall.
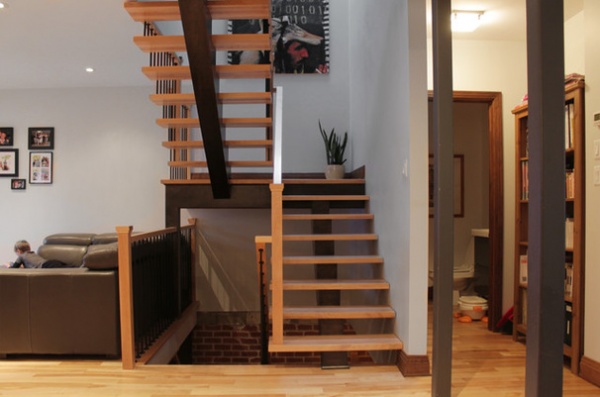
Stairs lead up to the bedrooms and down to a finished basement. “I especially love the way the light shines through the stairs from the skylight and brightens our home,” says Caroline.
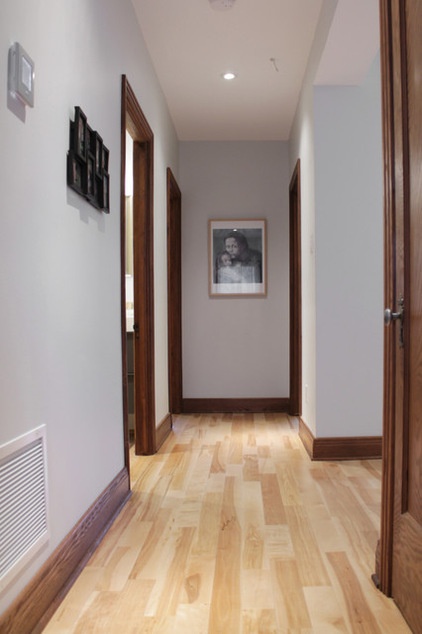
Upstairs, the hallway was left as it was. Doorways lead to the master bedroom, a guest bedroom that doubles as an office, the kids’ bedrooms and a bathroom.
The wooden doors are all original to the home.
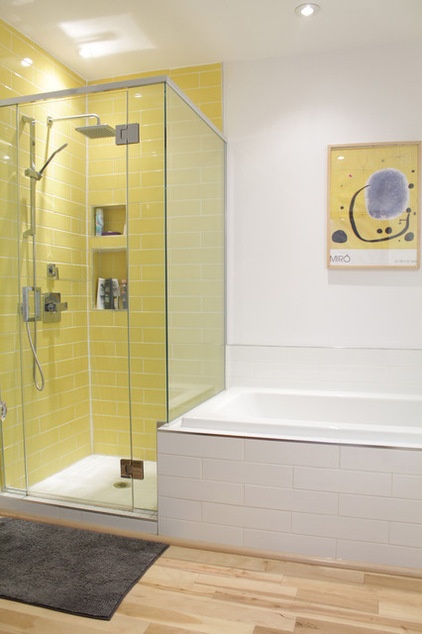
Caroline wanted a big bathroom, mainly so they could have a big bathtub plus a separate shower. The tub and shower are especially important, because they are shared by the entire family. The other two bathrooms do not have showers.
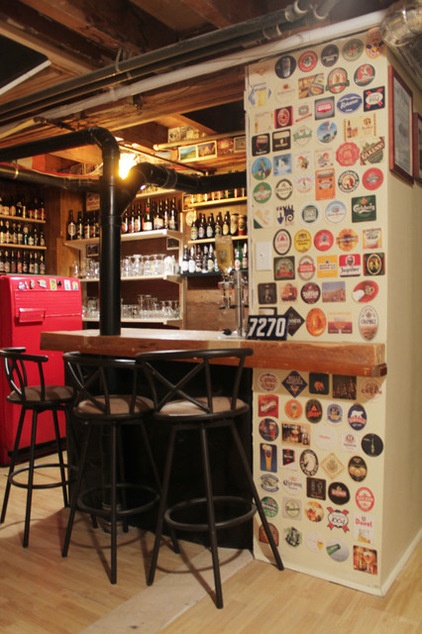
Inspired by a trip to Ireland in 2005, the couple built this cozy bar in their basement. The countertop is made of wood salvaged during the renovation. The wall is covered in beer coasters that they collected over the years. David built the shelves himself and hung pictures and mementos from trips abroad on the walls.
When friends come over, they usually end the night here.
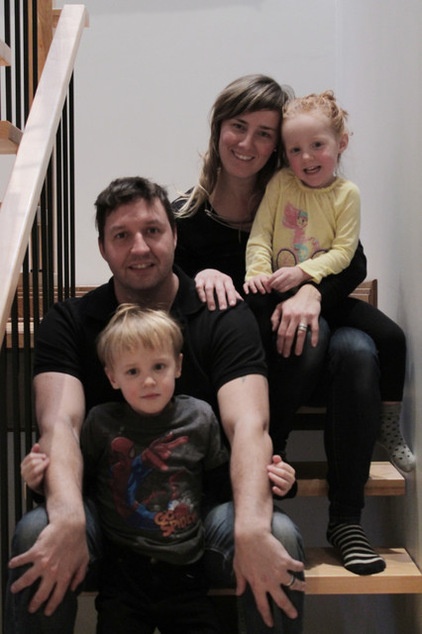
Caroline, holding daughter Camille, and David with son Louic relax on the stairs. “We love the area and are very happy with our decision to renovate instead of move,” says Caroline.
See more photos of this home
My Houzz is a series in which we visit and photograph creative, personality-filled homes and the people who inhabit them. Share your home with us and see more projects.
Browse more homes by style:
Small Homes | Colorful Homes | Eclectic Homes | Modern Homes | Contemporary Homes | Midcentury Homes | Ranch Homes | Traditional Homes | Barn Homes | Townhouses | Apartments | Lofts | Vacation Homes












