Personal Spaces: 10 Homes Make an Outdoor Connection
http://decor-ideas.org 02/12/2015 03:13 Decor Ideas
There’s a lot to love about indoor-outdoor living, whether you dream of gathering for evening nibbles on the patio or bringing in the view with floor-to-ceiling windows. Get ideas from these creative homeowners who’ve made a connection with the outdoors, through small adjustments (like adding French doors) to complete overhauls.
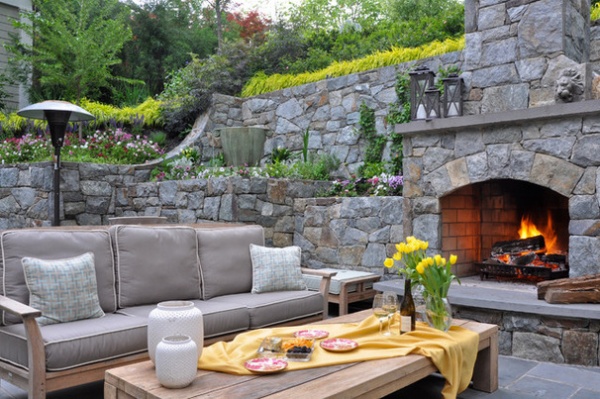
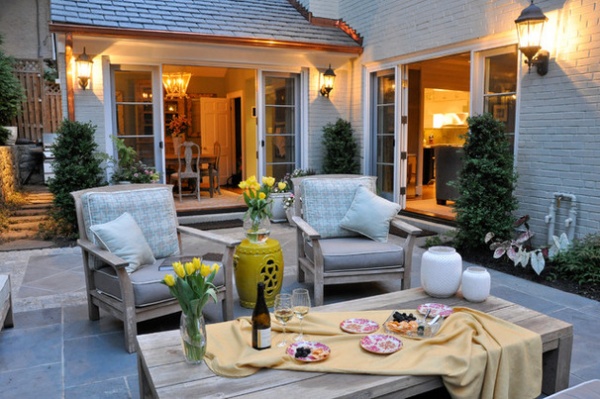
3-Season Entertaining in D.C.
Who lives here: Chris and Richard Cahill; their 1-year-old daughter, Logan; dogs Pugsley and Molly
Location: Northwest Washington, D.C.
Outdoor connection: A large stone fireplace and portable heaters make this East Coast backyard comfortable for entertaining from spring through fall. Large double French doors open from each room along the back of the Cahills’ Georgian-style 1962 home onto an inviting outdoor living space.
Outdoor furniture: Kingsley-Bate with custom Sunbrella fabric
See the rest of this home
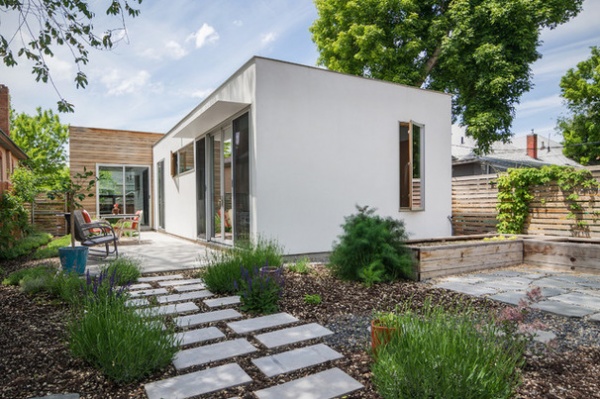
Courtyard Connection in Salt Lake City
Who lives here: Seth and Rachel Striefel and their daughter, Ryan
Location: Downtown Salt Lake City, Utah
Outdoor connection: To provide the outdoor connection they craved, the couple envisioned a home with all the rooms opening onto the courtyard — and their finished home feels private and light-filled. The Striefels built it on a vacant piece of land between two Victorian homes. To fit with the character of the neighborhood, the couple scaled back their original plan of building a two-story structure, and went with a single-story home instead.
See the rest of this home
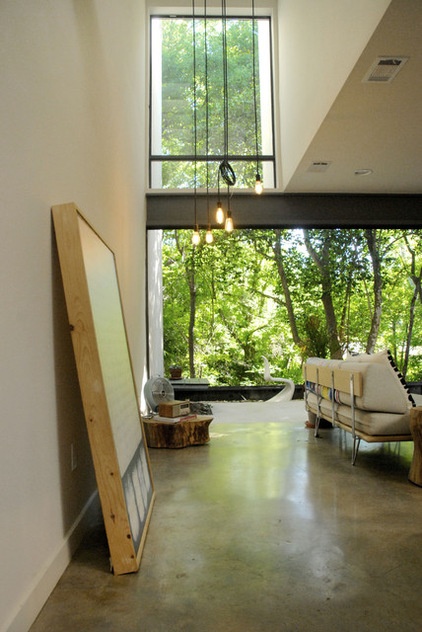
Letting in the Trees in Texas
Who lives here: Francisco Arredondo and his dog, Sandy
Location: Cherrywood, East Austin, Texas
Outdoor connection: A glass wall allows the backyard greenery to “seem as though it’s almost inside the home,” architect and homeowner Francisco Arredondo says. The sliding glass doors along a double-height wall catch the eye as soon as you step foot inside the modern home. The home is part of a multiunit building, but the dramatic view of the verdant backyard more than makes up for a narrow hall and shared wall.
See the rest of this home
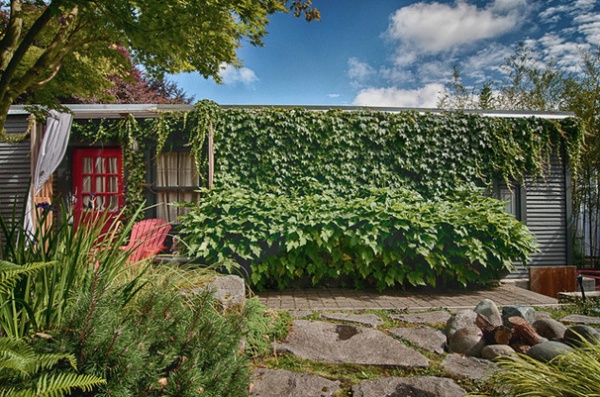
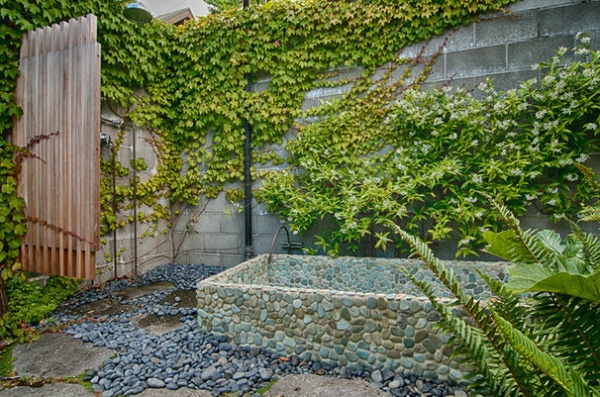
Green Live-Work-Rental Space in Portland
Who lives here: Dayna McErlean and son Bishop
Location: Portland, Oregon
Outdoor connection: The property takes advantage of a mild year-round climate with plenty of outdoor living space. An outdoor bath includes a hot tub and cold plunge, plus an outdoor shower, all made from natural river rock. The Kuza Garden Cabin’s ivy-covered walls, seen here, echo the vines and foliage in the outdoor bath and gardens. McErlean took a unique approach when rehabbing this old building in the Alberta Arts District of Portland — the space now includes a Japanese pub, an upstairs living space, gardens and a cabin for rent. She worked in lots of ecofriendly features, from a green roof to a rainwater reclamation system.
See the rest of this mixed-use space
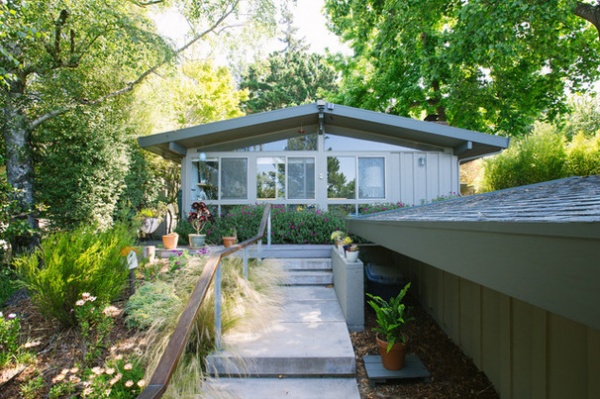
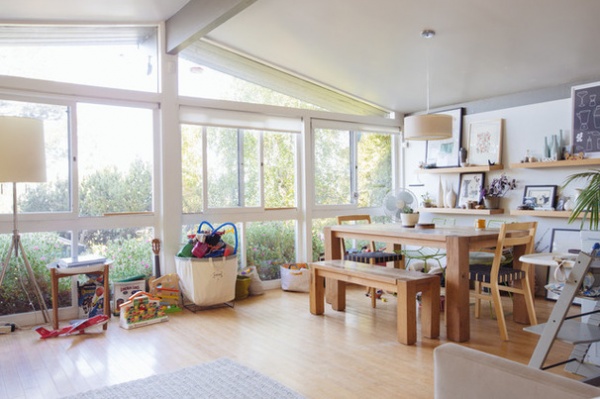
Vintage Cliff May in Berkeley
Who lives here: Nick Jackson, Lisa Wong Jackson and their sons, Lucas (age 4) and Theo (2)
Location: Berkeley, California
Outdoor connection: Every single room in the home has a door that opens to the outside. Longtime admirers of the work of architect Cliff May, Lisa Wong Jackson and husband Nick were thrilled when they found their very own 1955 Cliff May–designed home. The home featured the indoor-outdoor flow May was known for, but the landscaping had fallen into disrepair. Through more than a year of hard work, the couple transformed the barren, weedy hillside into a landscape befitting the house.
See the rest of this home
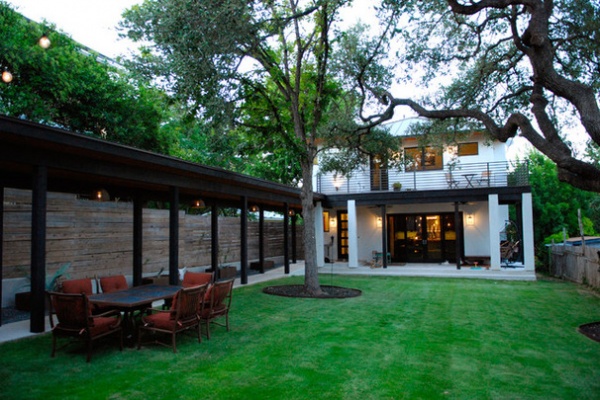
From-Scratch Dream Home in Austin
Who lives here: Jeremy and Amber Scardino, daughter Madison, sons Baron and Rider, dogs Gumbo and Emmylou, and cats Sebastian and Munchkin
Location: Austin, Texas
Outdoor connection: A courtyard connects the house with a detached garage, adding more room for play. The Scardinos built their dream home on a large lot across the street from where the couple lived for 11 years. “With our narrow yet deep lot, we faced a challenge that proved to be a blessing in disguise,” says Jeremy. To solve the problems of noisy traffic and a lack of privacy, the family used a courtyard to connect the main house with a detached garage. The result is a home with easy indoor-outdoor flow.
See the rest of this home
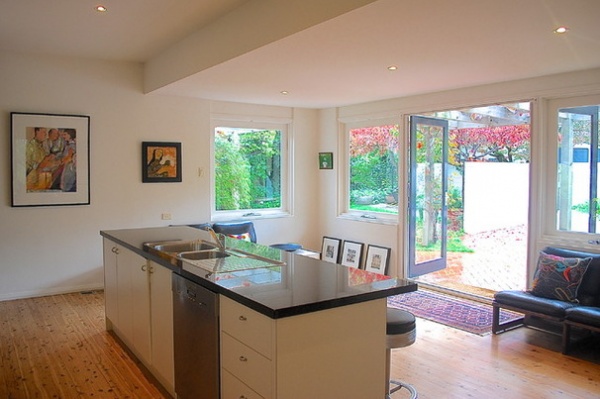
Opening Up in Australia
Who lives here: Jenny and Sergio Benassi
Location: Forrest, Canberra, Australia
Outdoor connection: French doors in the kitchen lead to a welcoming courtyard. Jenny and Sergio Benassi’s 1934 home in a leafy suburb was ready for an update. The couple removed a wall from the kitchen to create an open, galley-style layout that opens to the outdoors.
See the rest of this home
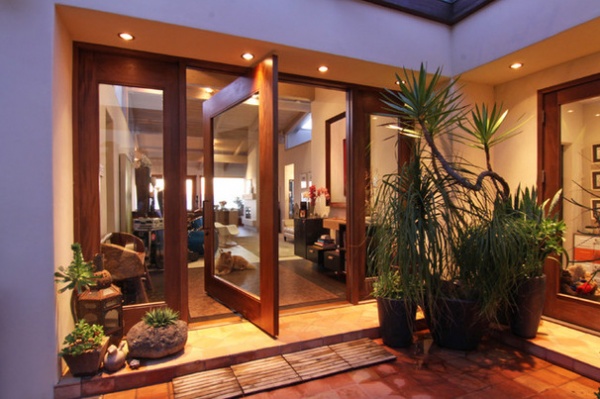
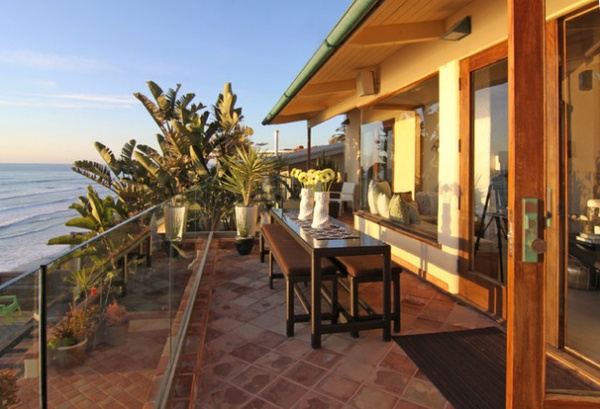
Organic Modern Beach House in California
Who lives here: Erin Lee-Hawk, Jeremiah Miller and children Spencer, Keegan and Urmila
Location: Leucadia, California
Outdoor connection: A three-level patio with steps leads to a sandy beach. This family’s oceanfront home, about 25 miles north of San Diego, exudes comfort, cheer and welcoming organic style — starting with the pivoting red mahogany front door, which lets in light and gives a glimpse of ocean views. The pathway along the side of the house leads to a plant-filled courtyard featuring a large, artistic copper wall fountain. The foyer is used as a studio for rock music practice.
See the rest of this home
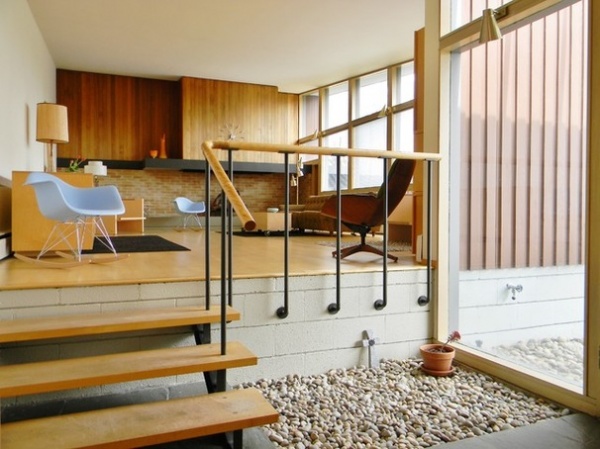
Midcentury Pride in Washington
Who lives here: Scott and Emily Faulkner, cats Pearl and Tiger, and dog Domino
Location: Craig Hill neighborhood of Ellensburg, Washington
Outdoor connection: A bed of river rock and a concrete masonry wall near the entryway continue outside, creating a nearly seamless flow between the two spaces. Scott and Emily Faulkner fell in love with this midcentury home while visiting friends. One year later, when the house went up for sale, the couple bought it and made the move. The home, designed by architect James Cowan in 1957, features many of the same materials both indoors and out.
See the rest of this home
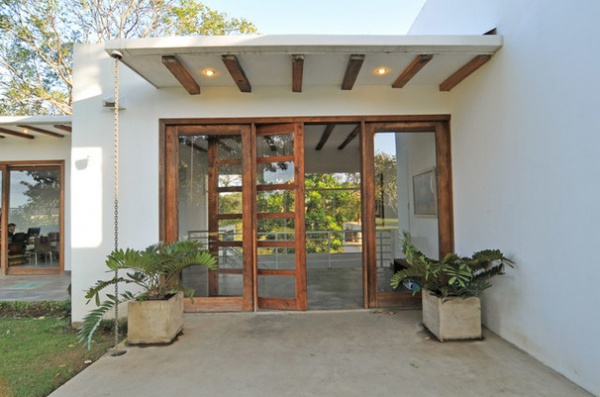
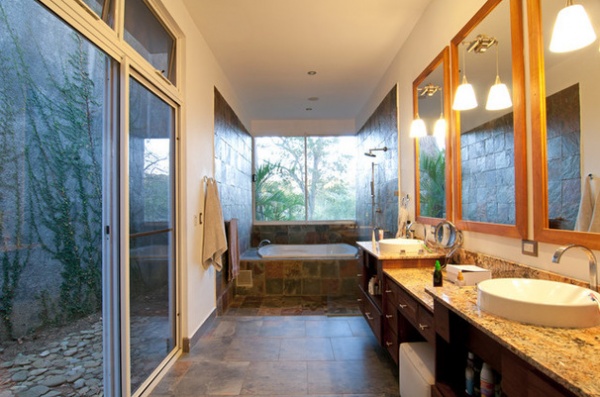
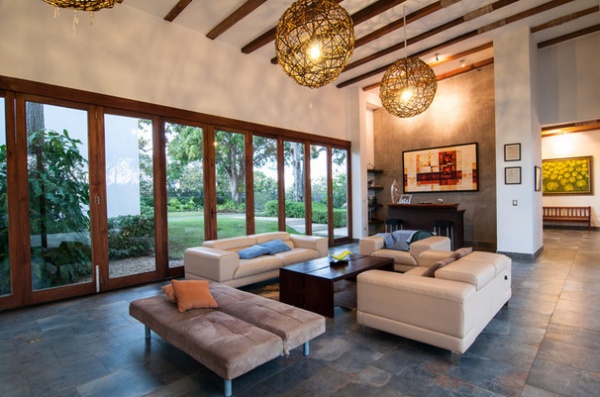
Tree House Feel in Nicaragua
Who lives here: Francisco Wheelock and Myriam Caldera, daughters Adriana (age 3) and Vanessa (1); dogs Dante and Kafka
Location: Santo Domingo neighborhood of Managua, Nicaragua
Outdoor connection: Wall-to-wall folding doors open the whole living room to the garden outside. The home makes the most of incredible views of the Sierras de Managua (Managua Hills). Even the bathroom takes advantage of the outdoors with an adjoining courtyard, complete with river rocks and vines. “Our favorite room in the house is the open deck,” says Wheelock. “With it being so close to the treetops, it almost feels as if you’re in a tree house.”
See the rest of this home
My Houzz is a series in which we visit and photograph creative, personality-filled homes and the people who inhabit them. Share your home with us and see more projects.
Related Articles Recommended












