8 Questions to Ask Yourself Before Meeting With Your Designer
http://decor-ideas.org 02/12/2015 01:14 Decor Ideas
As a designer who typically charges an hourly rate for design services, I tell my clients to do their homework before meeting with me. I give them a checklist of what they should consider before I arrive, asking them to think about what they want, what they need and what they can afford. If they think about these things before they meet with me, it saves us time — and saves them money.
To create a home that best serves you and your family, designers need to know your lifestyle, how you use your space, who uses the space and more. In other words, a designer needs to get inside your head. To help you prepare, here are things you should be able to answer about your space before meeting with your designer.
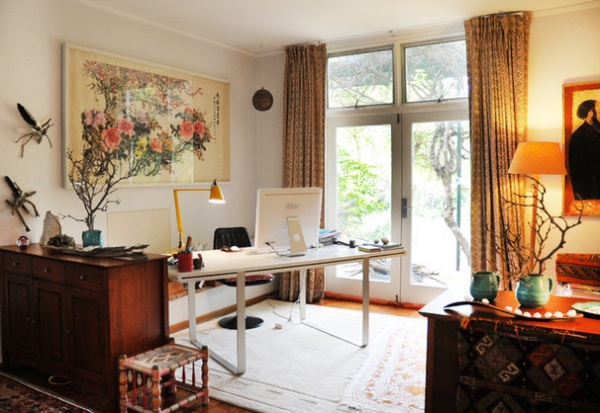
1. Who uses the space, and what activities will take place there? Having a list of all the uses for the space will help your designer get a feeling for the overall function. Is the room a personal space, like an office or a bedroom? If so, he or she might need to focus on creating an inspiring or a calming atmosphere.
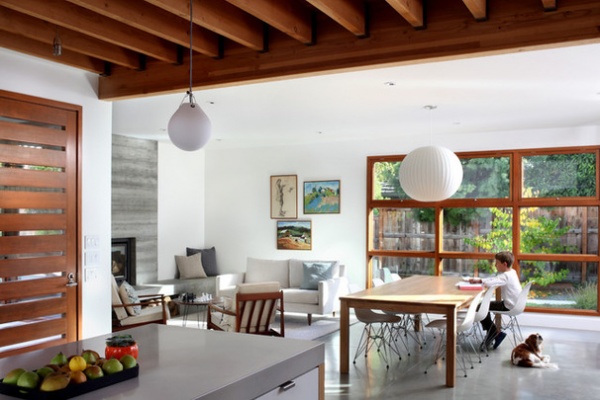
Or maybe it’s a family room that is used by the entire family and needs to be a multifunctional place where teens do homework and everyone watches television and plays games. Answering those questions will allow your designer to home in on the function of the space, who uses it and why.
Not only do we take the function of the space into consideration, but we also look at how big the space is. Does it allow for segregated areas, or do we need to use a table as a multipurpose piece for both dining and homework?
Furniture that has multiple functions is a big space saver. A coffee table with a top surface for playing games and for extra seating, as well as a storage area below for books and toys, provides versatility. These are the kinds of solutions we can come up with if we know the purpose of the room and how you and your family intend to use it.
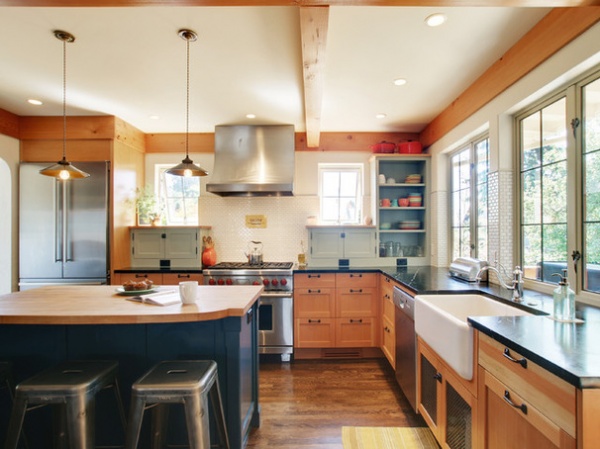
2. Does the traffic pattern work in the space, or does the space feel cramped or underutilized? A major walkway should be at least 40 inches wide, and, of course, the larger the walkway, the better. If you report that you often feel as though it’s a tight squeeze when multiple people are using a space, then a designer may remove the furniture and reconfigure it to accommodate a better flow.
For a kitchen I prefer islands over peninsulas if possible. An island opens up the space from every direction of the kitchen, whereas a peninsula allows for only one walkway. Again, it depends on the space, and your designer will be able to help you configure the best traffic flow. Sitting down and thinking about those times you’ve bumped into a family member as you’re cooking will give us clues to the right solution for you.
See more on avoiding kitchen traffic jams
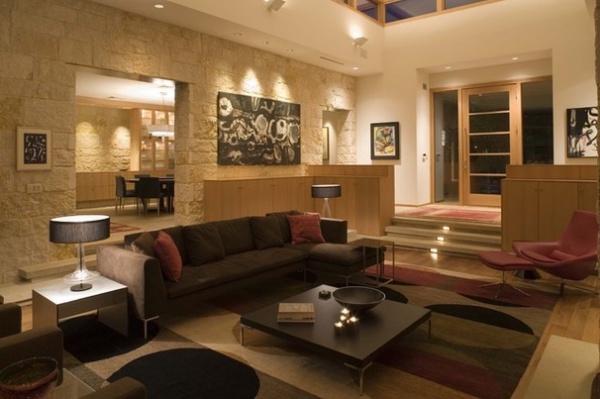
3. What kind of tasks do you need lighting for? Do you read a lot? Knit? Or do you watch movies in the dark? The right lighting scheme will make your space more functional for all your tasks. If you tell your designer what you intend to do in your space, he or she can formulate the best lighting approach using task, pendant, undercabinet, recessed, ambient or natural light (via light tubes, skylights or a window), along with wall sconces and uplights.
For recessed lighting I recommend dimmer switches, which are great for low light while watching movies and giving off a soft ambient glow for entertaining. A table light or floor lamp is good for tasks or reading. Uplights are accent lights that can highlight artwork and collectibles.
See more on designing a lighting plan that works for your space
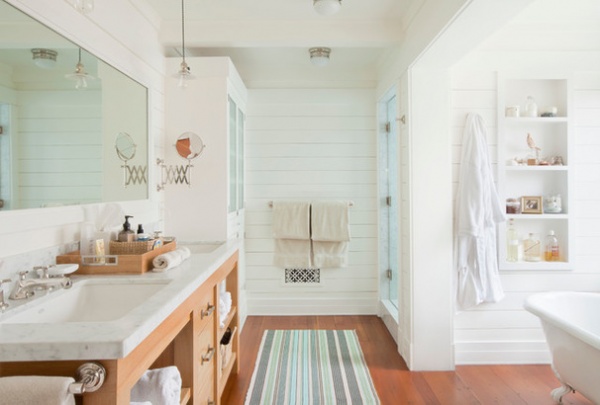
4. What items are kept in this room? Let’s say you have one bathroom that’s shared by several family members, and you’re looking to remodel it. When you describe all the things that are stored in the space, the number of people who use it and so on, a designer will help you come up with the right storage solutions while keeping style in mind. For example, open shelving with baskets would give each family member his or her own basket, and would look great. Shallow wall built-ins, such as a medicine cabinet, would provide storage for shampoos, creams and toiletries.
A good designer can help solve storage issues but needs to know what issues should be addressed.
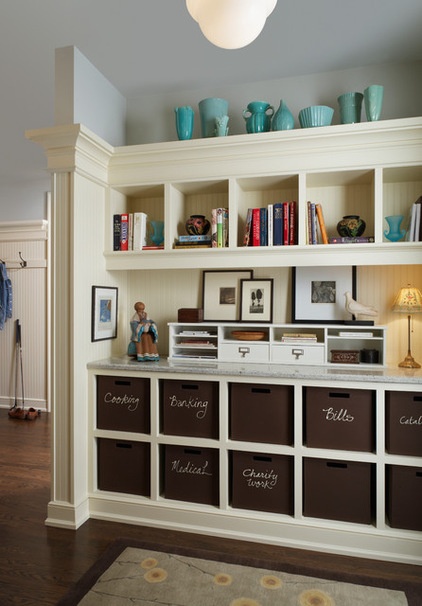
Here’s another example. If your countertops are full of mail, keys, homework, magazines, electronic devices and so on, then maybe a main station is for you. A piece of furniture that has numerous compartments or drawers can help store those miscellaneous items.
If clutter collects in your family room, you might consider side tables with drawers or open side tables with a large basket or wooden crate for magazines, books and knitting supplies. Or maybe an ottoman that allows for storing items inside, such as blankets, pillows and things that are used sparingly.
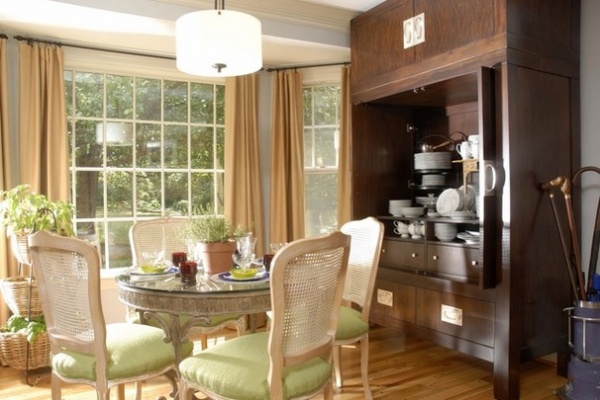
Or maybe the solution is to add a functional piece of furniture storage in one room to help clear out space in another room, like a large armoire in your dining room that can store infrequently used dishware to free up space in your kitchen.
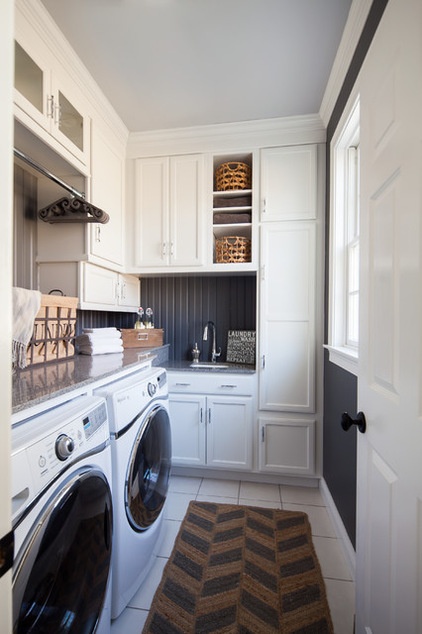
Think of how you do laundry. Do you need one hamper or four? Maybe you prefer to hang clothing rather than fold items after they come out of the dryer. Do you like to stand and fold clothes, or do you put them in a basket and fold them in another room? Do you need a place to iron or just the storage space to keep the iron and ironing board? Again, these are things that will help a designer quickly come up with the right design for you.
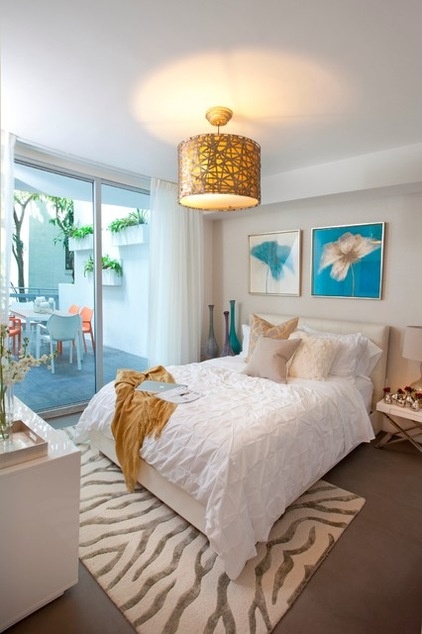
5. What look or feel do you want the space to have? Think of what you like in terms of colors, style and overall feel. If you’re looking for a calming environment in the bedroom, then maybe white walls, bedding and furniture (as shown here) are a good approach.
I always recommend that clients create their own ideabook for each space and add comments on each photograph. Think about what it is in each photograph that inspires you, such as the color on the walls, the artwork, a piece of furniture or the overall feeling. Include information and pictures of appliances, plumbing fixtures, lighting fixtures, cabinet and door hardware, and flooring materials if these will be elements in your project.
Consider what speaks to you. Is there anything you personally cherish? Recently a client of mine traveled to Europe and fell in love with a colorful silk scarf that she brought back. This set the tone for her family room. We painted the walls white to provide a neutral backdrop that allowed us to add color throughout. We added a tan sofa with colorful pillows and an accent piece of furniture painted a color taken from the vibrant scarf. A neutral rug grounded the space, and we brought the scarf colors into other areas of the home through art and accessories, making it a cohesive home.
Take this fun quiz to find your decorating style
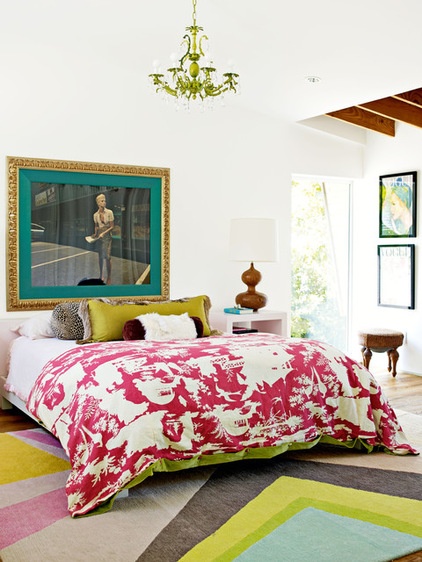
Don’t box yourself in with one design style, either. Be open to hearing a designer’s pitch on a combination of styles that might surprise you and also save time and money. For example, we might consider looking in other rooms of your home to swap out furnishings that will refresh and bring a new feeling to a room rather than buying all-new pieces. That old vintage chair in the basement could be just the piece you were searching for to break up a modern room.
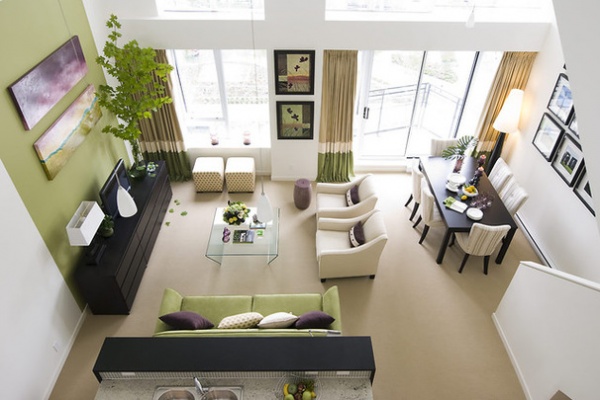
6. What do you like about the space, and what do you most want to change and why? Not every room needs a total overhaul. In one room you may like a few things, such as the furniture and size of the room, but not the wall colors and rug. Sometimes just adding a few pillows and accessories is all a room needs.
You may like the overall feel of a space, but it may feel cramped with too much furniture. Designers can put together a floor plan for the best use of your space while considering focal points, large windows, art and so on. We know the space requirements for furniture and can map out the best traffic path.
A good designer will work with your list, making it a space that is right for your lifestyle while keeping the things you like and removing the things you don’t. Don’t be shy. Make clear what your likes and dislikes are. This is your space, after all.
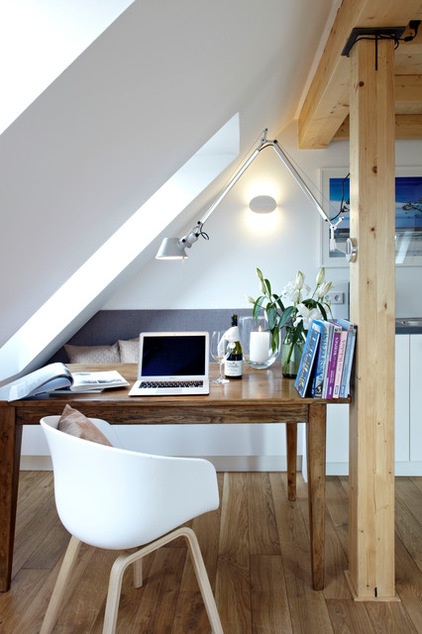
7. How much money do you want to devote to your project? Setting budget expectations is important to the success of any remodeling or new construction project. Be realistic. A total average kitchen remodel can run as much as $80,000 and up. A basic kitchen remodel, keeping existing cabinets and floors, can cost about $16,000, depending on a variety of factors. If you’re on a strict budget, consider changes you need to have and which would be nice to have.
Share your budget right away with your designer, as this will set the tone of the makeover and will eliminate unnecessary backtracking later.
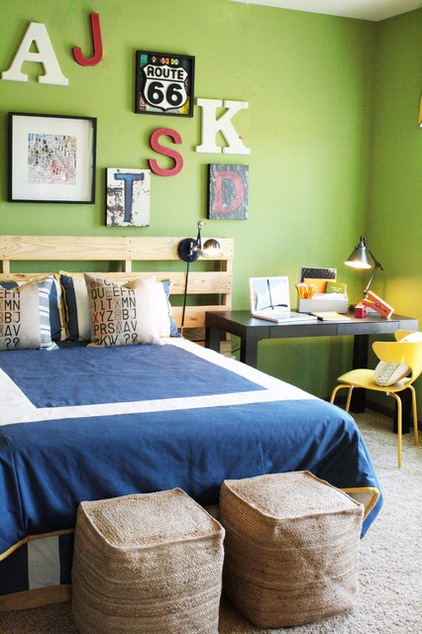
8. How much do you want to be involved in your project? Do you want a designer who will work with you, or do you want the designer to take charge and provide you with options? Clarifying your expectations will help you and the designer communicate well and ensure the result you want.
In the end, doing your homework will save you money that you can then put back into your project.
More:
When You Just Need a Little Design Guidance
When a Design Plan Is Right for You
When to Choose Full Design Services
Related Articles Recommended












