My Houzz: An Artistic Craftsman Home Fulfills a Couple’s Dream
For 36 years, Buffy Cribbs and Bruce Morrow have been working together as both artists and builders. As a result, Cribbs, a fine artist and furniture maker, and Morrow, an artist and a general contractor, were the perfect team for their largest and most personal undertaking: building their artful dream home.
The couple purchased their Whidbey Island, Washington, property nearly 40 years ago and lived there in a “little red house,” as they call it, for years. As they worked building homes and furniture for other families, they gathered a strong idea of their needs and wants for their own home.
“We realized we wanted the house to be Craftsman,” says Cribbs, citing the style’s good construction quality and overall feel as leading to their final design. “The Craftsman seems to us to have lasting value,” agrees Morrow. However, they are also quick to say they veered from traditional Craftsman at times to make the home exactly as they wanted. The result is a home built specific to Morrow and Cribbs, with a style and craftsmanship they admire and spaces for creating, selling and enjoying their art and handmade furniture.
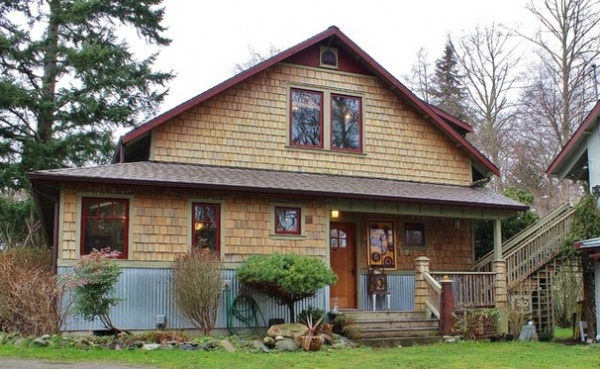
Houzz at a Glance
Who lives here: Buffy Cribbs and Bruce Morrow and their Staffordshire Bull Terrier, Stella
Location: Clinton, Washington
Size: 2,000 square feet (186 square meters); 2 bedrooms, 2 bathrooms plus work studios and an apartment
The front entry gives a good indication of what lies inside: Craftsman touches and the use of unconventional materials for both function and art. In lieu of using lattice or another material, the homeowners finished off the porch front with salvaged iron from woodstoves. Several traditional Craftsman pillars share space with a one-of-these-is-not-like-the-others front pillar that Cribbs made from laser-cut steel.
The new home’s exterior is a mix of cedar shingles and corrugated metal. “Even with the homes we build,” Morrow says, “we’re seeing more and more use of materials other than wood.”
The couple built a two-story garage and studio, which connects to the new main house by an outdoor staircase, when they purchased the property in 1986.
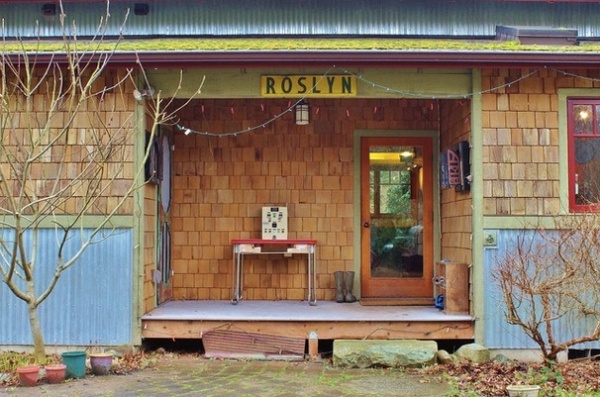
The home has three porches, each with the same general look and feel to provide a sense of cohesiveness, yet each still sporting its own whimsical touches. The side porch was designed, Cribbs says, “to look like an Irish train station platform.” A salvaged sign from Roslyn, Washington (location of the TV show Twin Peaks), contributes to the train theme throughout the home.
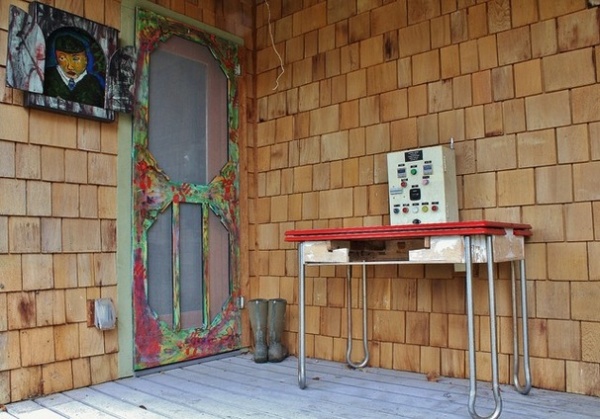
A vintage worktable, art by Cribbs and a vibrantly painted screen door round out the side porch’s look.
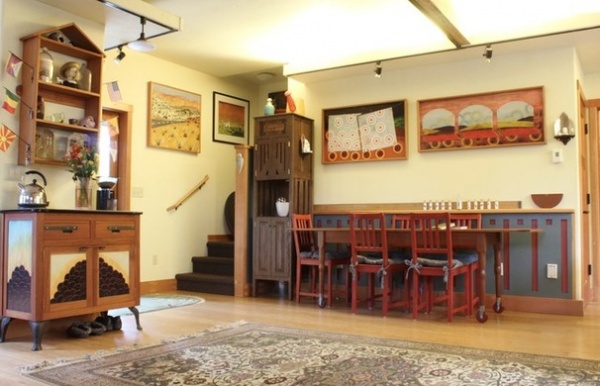
The front door opens into a large central room, with the kitchen and living room anchoring either side and a dining area floating in between. The paintings above the dining room table are by Cribbs. “It’s of a train. That theme shows up all around the house,” she says.
Cribbs made the table from a Shaker design that incorporates a few tweaks, including “knees” in the table legs and salvaged trolley wheels.
Bottles: Briony Morrow-Cribbs
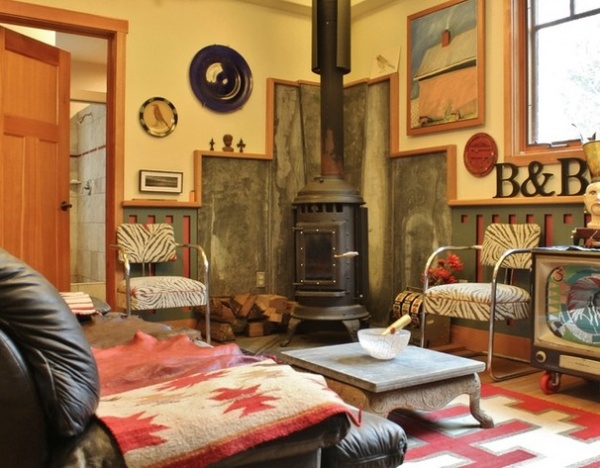
One of the home’s two heat sources is the living room’s woodstove. The stove surround consists of engineered slate salvaged from college lab benches. “We usually get materials first and then figure out how to use them,” says Morrow.
To put an artistic stamp on the surround, Cribbs used a plasma torch to create decorative “scribbles,” as she calls them. Where the surround ends, another eye-catching wall begins: striking wainscoting made by Cribbs. She says she had a commercial job in which the clients asked for benches like those in the movie Fried Green Tomatoes. The company hired to laser-cut the benches miscut the first batch. Buffy asked for the castoffs and turned them into panels for the living and dining rooms.
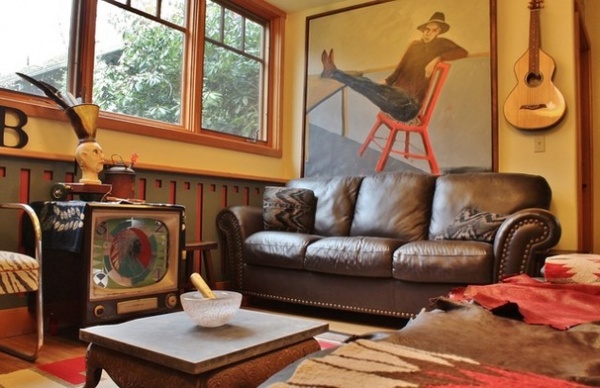
A large painting by Morrow dominates the living room’s far wall, and a defunct TV with a painted screen and feathered head sculpture are obvious conversation starters. A mix of Navaho blankets and hides adds color and texture to the leather sofa, while a vintage chair upholstered in a zebra-print fabric provides some zing.
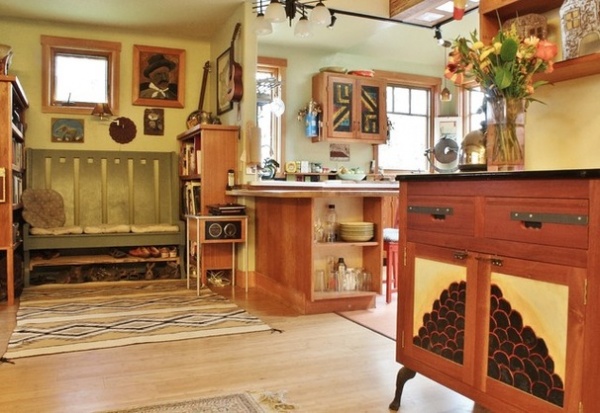
Wanting a home heated only by radiant heat and the woodstove, the homeowners installed Warmboard: 1⅛-inch plywood with grooves for aluminum tubing. They covered it with bamboo flooring, which “seemed to work well with the beams,” Cribbs says.
Nestled between the front door and the kitchen is a mudroom nook filled with a laser-cut bench by Cribbs, mounted musical instruments and cubbies for shoes and books.
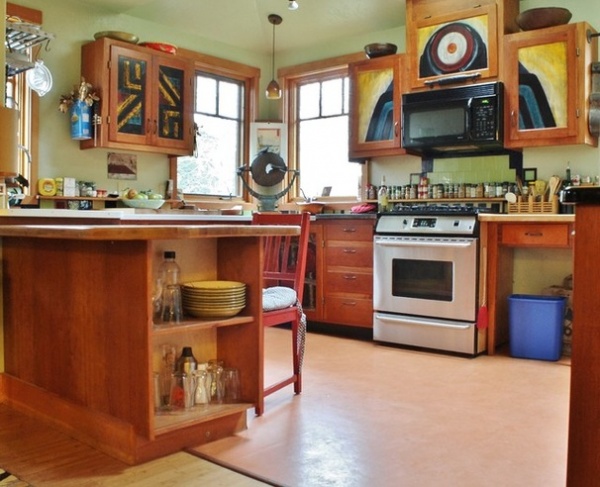
Cribbs painted the kitchen cabinets, continuing the train theme.
The couple chose Marmoleum flooring here due to its softness. This desire to avoid loudness in the kitchen also led to the use of natural butcher block cutoffs from contracting jobs and to salvaged sinks that wear their previous use well. Because of the counter’s curved edges, “we get a lot of people in the kitchen, leaning up against them,” Cribbs says. That kind of ease and comfort are exactly what Morrow and Cribbs were going for.
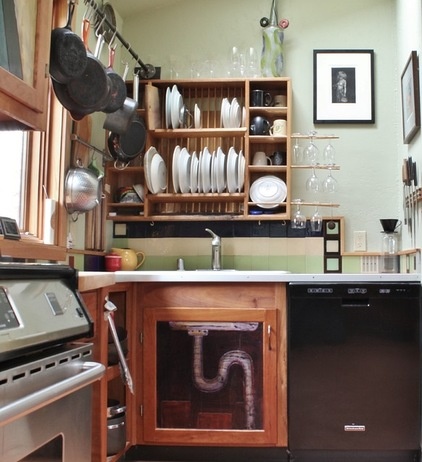
“We also get a lot of people asking about the ‘plumbing,’” says Cribbs with a laugh, referring to her painting covering a sink cabinet.
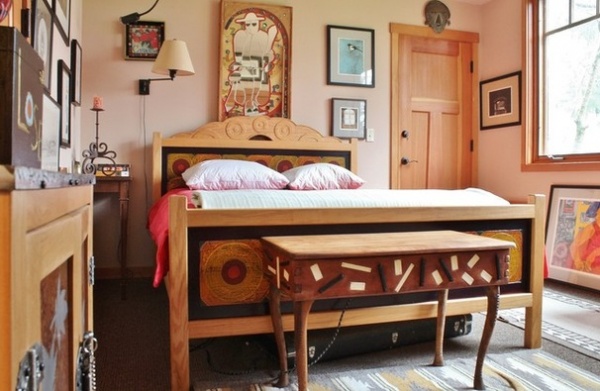
The guest bedroom includes Cribbs’ handmade furniture and art by both the couple and their artist daughter, Briony Morrow-Cribbs.
Cribbs made the bed frame out of oak slats with springs down the center, which “supports the bed very well,” she says. Buffy also created the headboard, footboard, console table and mirrored art above the bed.
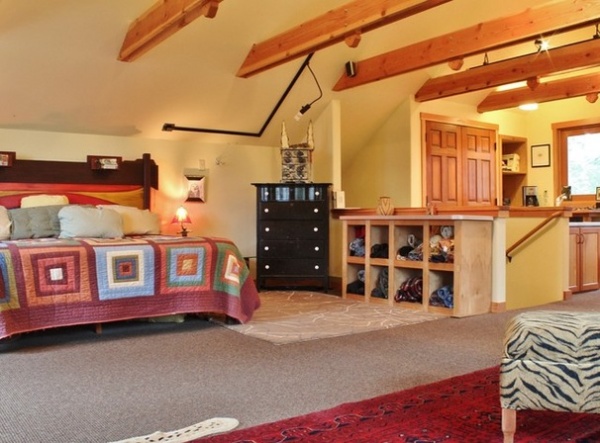
The entire second floor of the home is the master suite: a space Morrow and Cribbs especially wanted and are particularly fond of. “We wanted a bedroom that was like staying in the nicest hotel,” Cribbs says.
This didn’t mean that designing the space was straightforward, however. “With a shed dormer on one side,” Morrow says, “it made it a challenge.” Ultimately, with creative space planning and strategic use of beams, the couple created the open, flowing tree-house feel they were going for, complete with small kitchen, sitting and music area, and master bath.
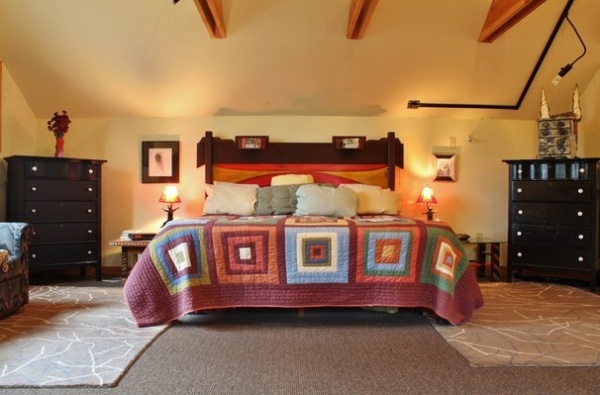
Tucked under the lowest area of the sloped ceiling is a colorful bed that Cribbs made.
Reading lights are made from olive oil cans. “I love olive oil cans!” says Cribbs, appreciating their highly decorated, colorful designs. “And people really seemed to like these lamps, too.”
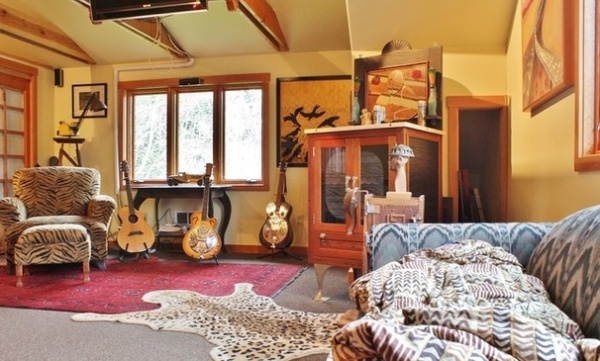
The mix of styles in the large space finds a through line with the use of red and the couple’s art. In the sitting area, Cribbs’ instruments are on display while not in use, adding to the decor.
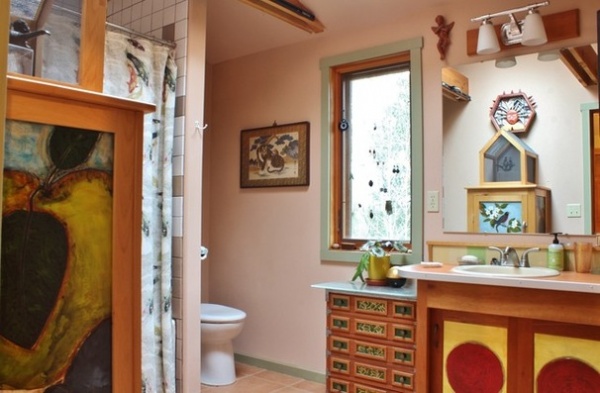
Multiple mixed-media pieces that can withstand moisture make the master bath colorful and highly personal.
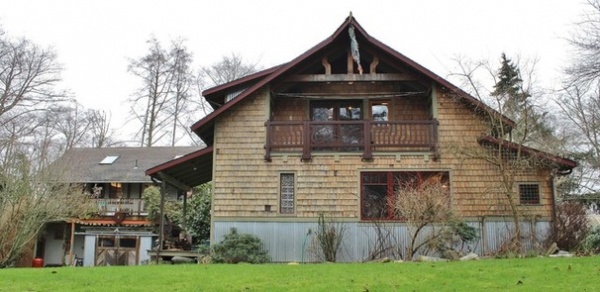
Morrow and Cribbs designed the back of the home to look like an eagle with outstretched wings: The carved wood eagle head creates the center point of the home, while the roofline suggests a bird in flight.
The upper deck is off the master bedroom suite. The buildings to the left are their his-and-her work studios.
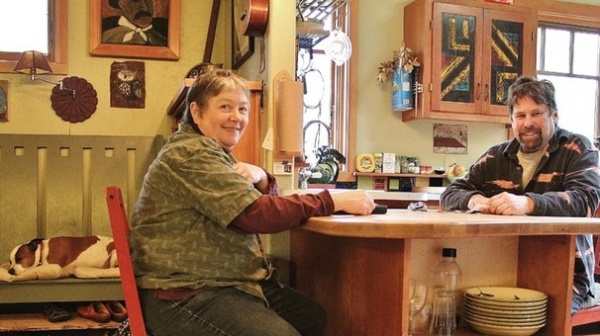
Industrious and prolific working artists, furniture makers and builders, Cribbs and Morrow (shown) have created a home that works specifically for them: a place where they use and showcase their creations, put into play the many positive design elements they’ve discovered over the years, and enjoy the inspiration and comfort derived from being immersed in their very own work of art.
My Houzz is a series in which we visit and photograph creative, personality-filled homes and the people who inhabit them. Share your home with us and see more projects.
Browse more homes by style:
Small Homes | Colorful Homes | Eclectic Homes | Modern Homes | Contemporary Homes | Midcentury Homes | Ranch Homes | Traditional Homes | Barn Homes | Townhouses | Apartments | Lofts | Vacation Homes












