Design Workshop: Modern Handrail Details
To find the essence of something and express it honestly with as few elements as possible is something designers aspire to. The sheer number of decisions to be made when designing a home dictates that some items be no more than they’re required to be, but the notion that design should get out of the way is a paradox of sorts. The outwardly simple often consumes disproportionately more design labor to execute.
In the design of stairs and their details, informed minimalism makes good sense. We prioritize safety and function first and foremost, and our building codes dictate many of the dimensions we must use. The width, tread run, riser height, guardrail and handrail conventions, and even a handrail’s cross section and circumference are regulated. Within those safety and functional constraints, the following modern examples still manage to delight the senses.
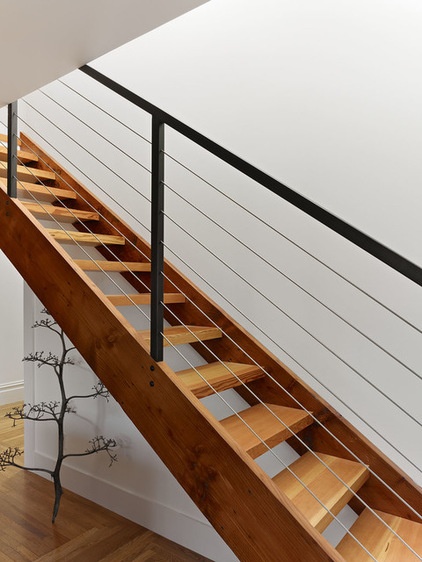
As a general rule, a handrail is required in residential construction on any stair with three or more risers. It must be present on at least one side of the stair at a minimum height of 34 inches but no more than 38 inches above the front of the tread.
Stairs exceeding 30 inches in height and open on one side also require a guardrail. Typically guardrails are required to be 42 inches high with openings no larger than 4 inches in diameter. Many jurisdictions allow the handrail assembly to double as a guardrail, as it does in this image, in which case it can be positioned at handrail height (34 to 38 inches). (Consult your local code requirements; they may be more stringent than this.) Where possible, this is the preferred method, because there are fewer overall parts required.
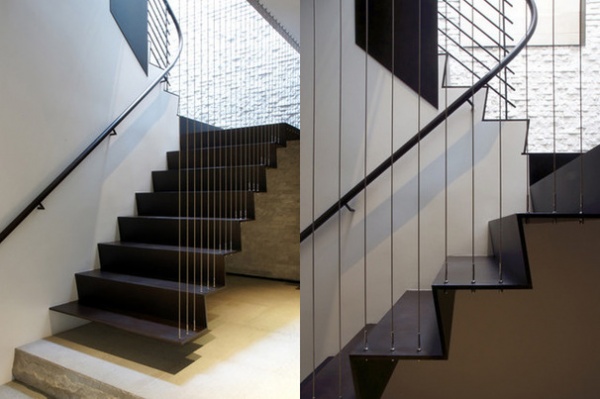
The basic decisions regarding any handrail design fall into a few general categories.
Custom, standardized, hybrid: Will the design be tailored to a specific design goal, or will it be made of standardized components, or both?Material: Wood, metal, glass, rope, hybridShape: Round, rectangular, square, customSupport: Brackets, wall, floor, self-supporting, hybrid
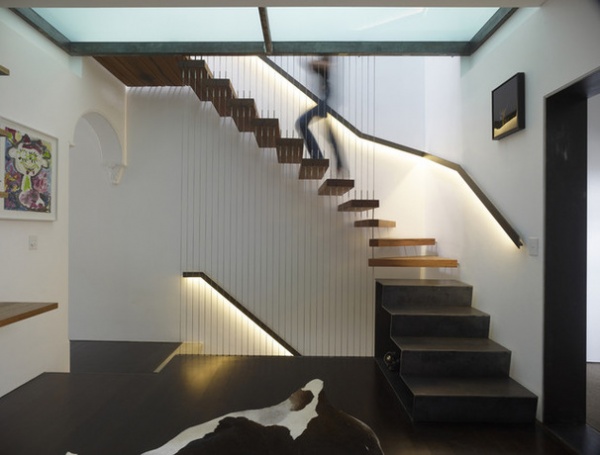
Custom Solutions
Because stairs are inherently unique elements, they often require a customized design to ensure that a project’s precise design objectives can be met. In tight spaces, custom solutions make the most sense, because they maximize the functionality within the given parameters.
The stair shown here is openly expressive of the code constraints dictating its design. The last 30 inches of the stair don’t require a guardrail, so it has been omitted, opening up the space. The handrail, however, is required to be uninterrupted for the full run, so it continues on. It has also been designed to conceal the functional need for lighting the stairway.
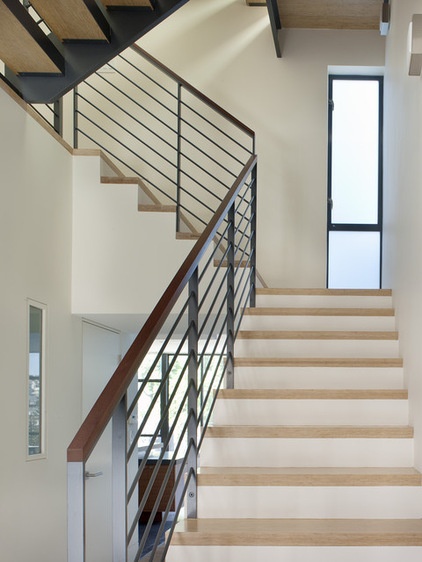
Choosing a custom solution doesn’t necessarily rule out the use of standardized components, like the flat bar stock comprising the handrail supports in this design. It only marries them more precisely to the design condition. Using standard-size components helps to make it more affordable.
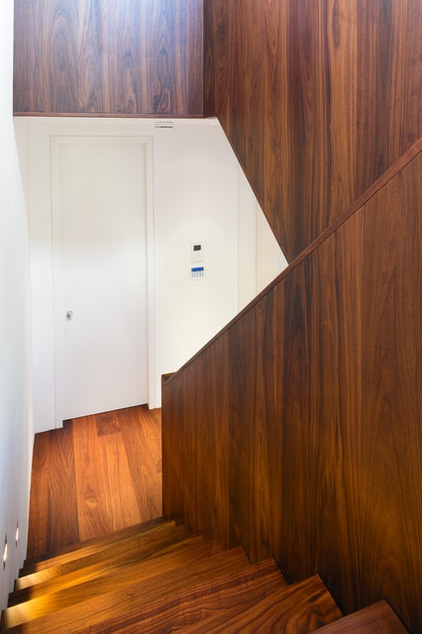
Material
Selecting a material that supports the overall aesthetic sensibility of the project is important. I think material decisions should reflect a certain overall design logic — all the hardware is metal, or all the walking surfaces are wood — something that gives the material a reason for being. Other considerations that might inform material choice are its tactile qualities. Handrails are one of those elements that we touch all the time, so they’re a great place for an upgrade to a more luxurious material. A warm, oiled wood is an excellent choice.
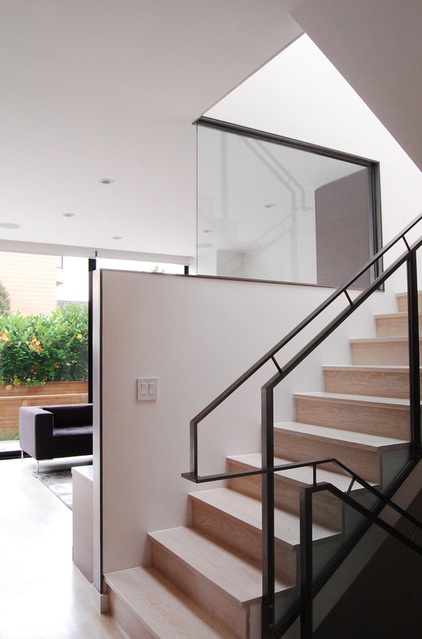
Metal is popular because it’s easily fabricated and worked into the twists and turns of stairs. It also has a slender profile, so it has minimal visual weight. Raw steel can be oiled and waxed, and is appreciated for its natural imperfections.
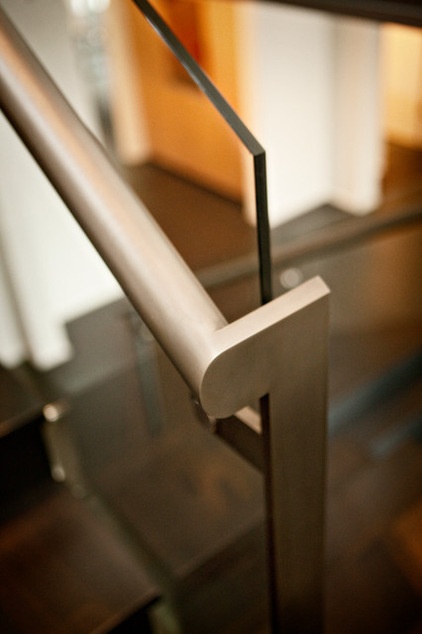
Metal can be polished, sandblasted or brushed for varying levels of refinement. The modernist in me always prefers to highlight the natural properties of the material rather than conceal them. In other words, forget the paint.
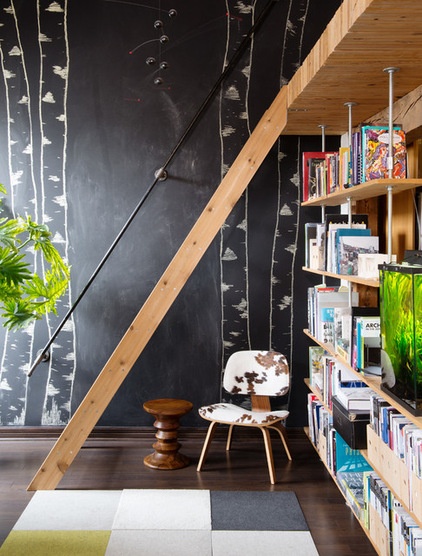
Iron and galvanized pipe sections don’t fit with every interior palette, but when they do, they’re one of the most economical choices available — easily sourced and installed.
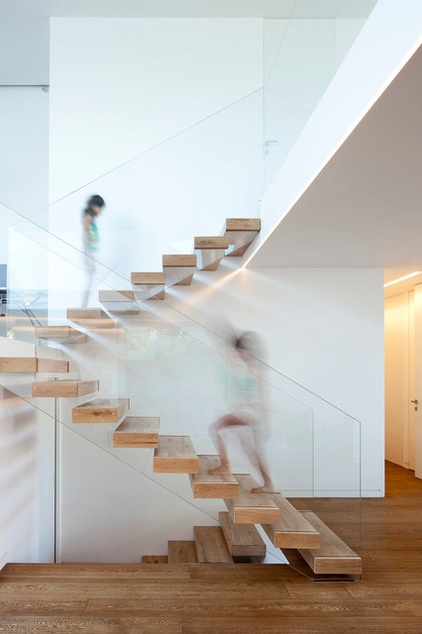
Glass is a minimalist solution, especially when it can double as the guard and handrail.
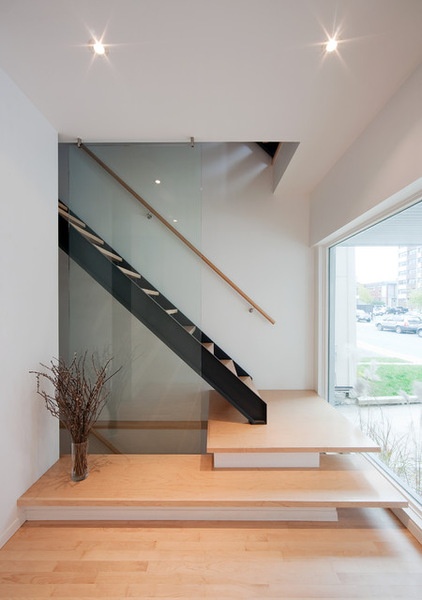
Wood is especially great for straight stair runs. Complex stair geometries and wood are compatible, but this choice certainly is not economical. Makers of products like Bendywood have sought to address the complex bending requirements of convoluted stair handrails, but twisting stair runs are still laborious and expensive endeavors in wood.
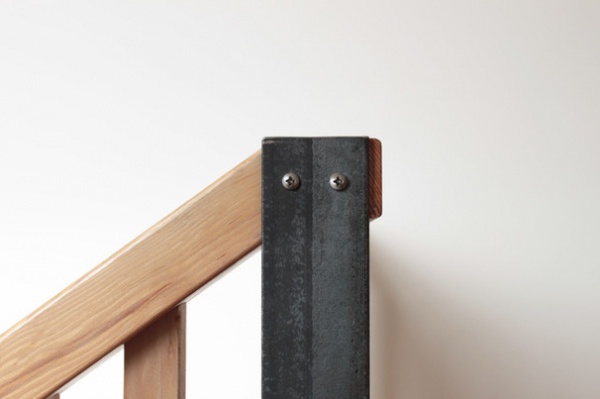
Mixing metal and wood allows the strengths of each to be maximized. Use steel where its lightness and strength can be put to work, and wood where its tactile qualities can be appreciated.
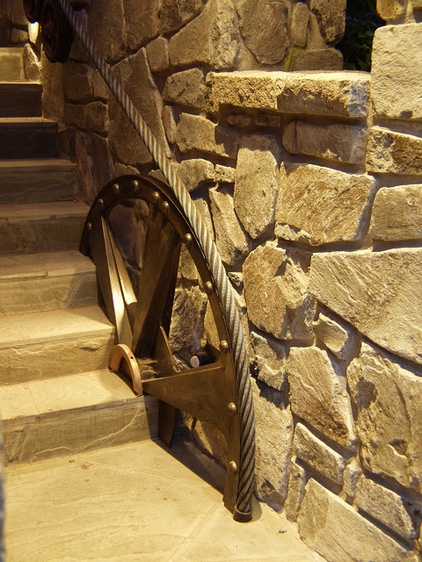
Material options are virtually limitless. Here a cable from a ski lift has been repurposed.
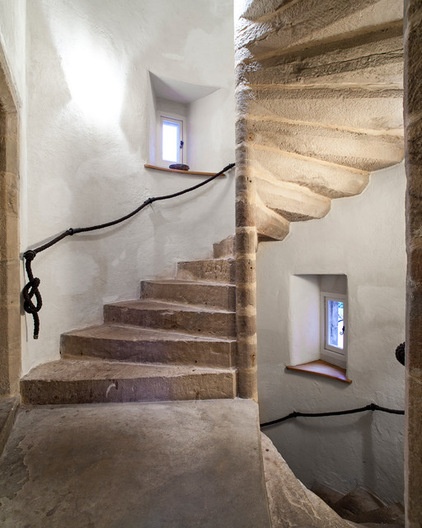
An informal and perhaps slightly less practical version of the previous example, rope can be appropriate in some cases.
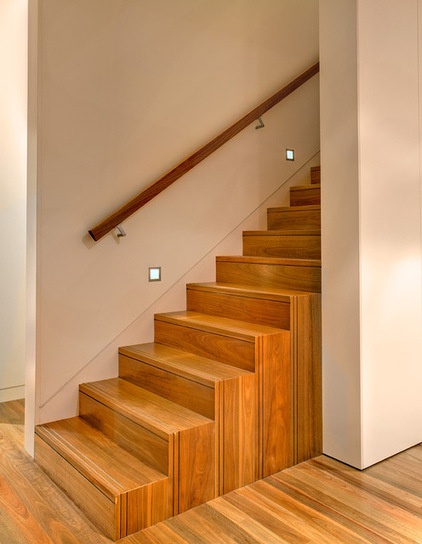
Shape
Wed to the material choice is the question of cross-section or shape. Most people find round profiles to be the most comfortable. Square and flat follow on the comfort scale. Care should be taken to ease any sharp corners. For round profiles, codes mandate a minimum cross-section diameter of 1¼ inches, not to exceed 2 inches. For other shapes they specify a minimum perimeter of 4 inches but no greater than 6¼ inches and a maximum cross section of 2¼ inches.
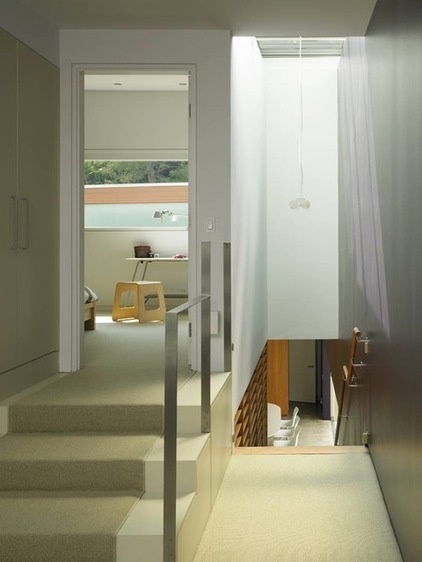
Support
When you’re choosing the support system for the handrail, the location will come into play. Less than 30 inches off the adjacent floor, this handrail is designed to support itself and provide a basic level of protection without the guardrail’s design restrictions. Self-supporting handrails reduce the usable width of a stair, however, so they’re usually not for confined spaces. They can make great retrofit and outdoor options, though. A number of the previous examples we’ve seen are self-supporting and by nature are more open. But perhaps the most common support when a stair has walls confining it is the bracket.
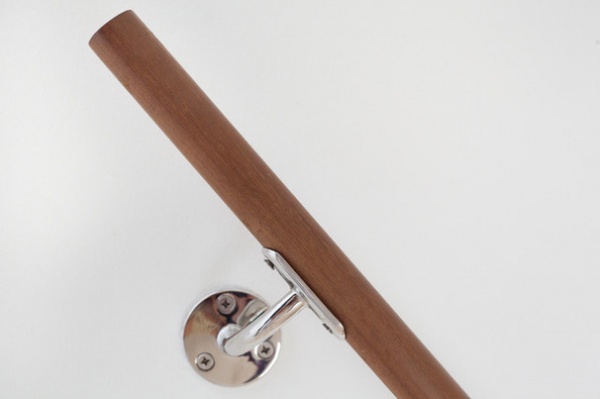
The choice among off-the-shelf brackets can be overwhelming, but they’re usually the least expensive of the options. I typically specify brackets made of solid metal, either cast or fabricated. I find that these actually give you a sense for the material’s thickness and weight; they look and feel substantial. This example features exposed fasteners that add a fine layer of detail and honestly express its means of attachment.
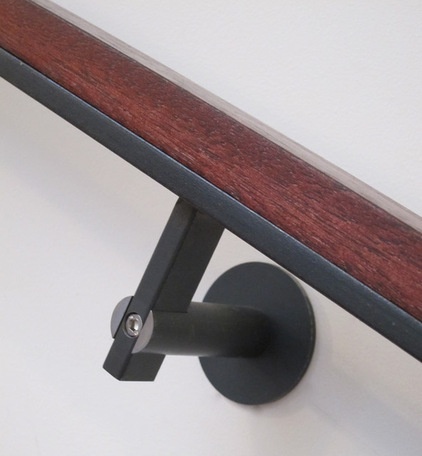
Concealed mounting brackets are another option when the look of expressed fasteners isn’t right. There are a couple of ways a concealed mounting is typically achieved. One is to rely on concealed bolts anchored to blocking placed inside the wall before it’s finished. One can picture how the pieces would be assembled. The bracket would slide over the wall anchor like a sleeve followed by the handrail supports sliding in from the side, and finally secured in place with a set screw.
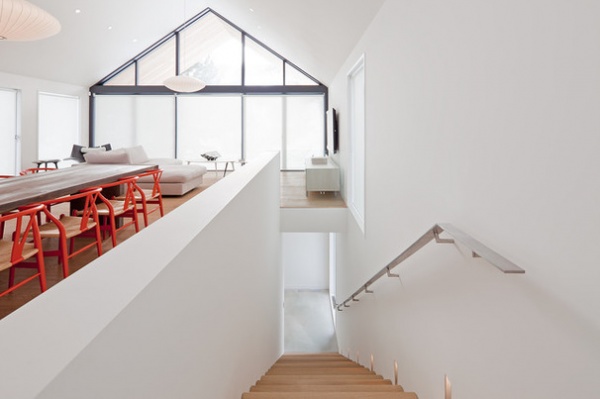
Another method would be to face-mount the brackets to the wall substrate before it’s finished and cut the finish to fit around it. With gypsum board and plaster finishes, this is relatively straightforward (although finishing around the brackets is tricky).
Both methods involve additional expense, but of the two, the sleeved bracket is generally simpler and less expensive.
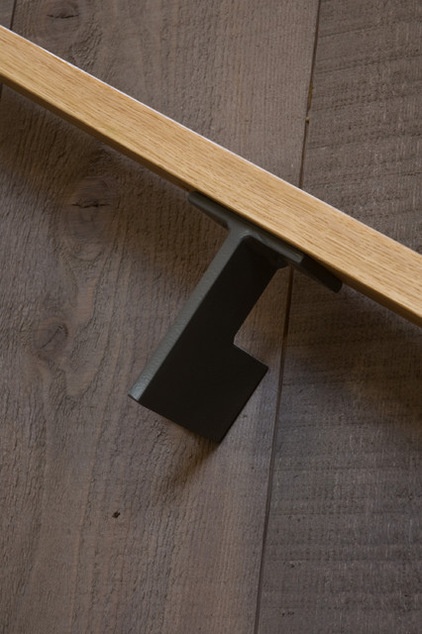
There are ways to achieve the concealed look without unnecessarily complicating the construction sequencing. If you keep the materials thin and light and use a surface-mounted tab, much of the aesthetic lightness will be maintained without the additional expense.
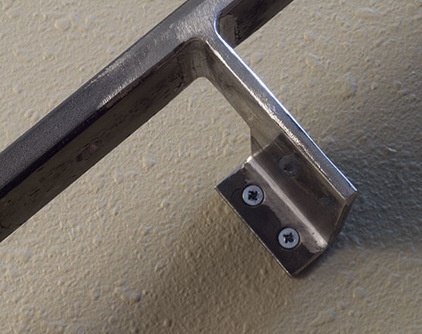
Here’s a similar tab design viewed from a different angle. This one has been designed to receive a wood cap rail as the final finish (note the countersunk hole to the left).
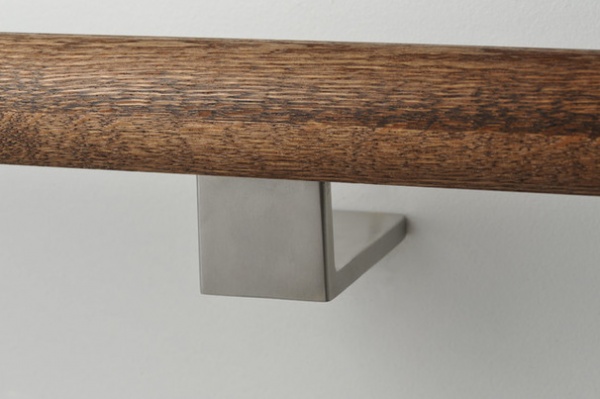
Componance FB-02 Handrail BracketThe viewing angle can conceal face-mounted brackets too. This one has a single mounting lag hidden below the bracket. Seen from above, the bracket appears to disappear into the wall.
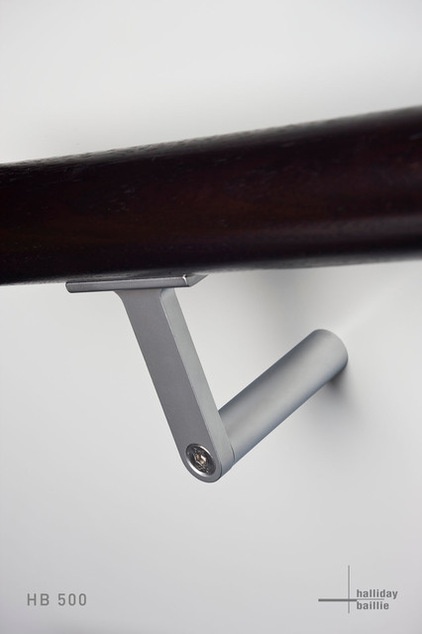
Halliday Baillie Modern Handrail BracketThere are countless other off-the-shelf options available with concealed fastening too, such as this one from Halliday Baillie. Other good-quality manufacturers are: Linnea, FSB, Deltana, Merit and Julius Blum. What you trade in ease of installation, you pay for in hardware; these brackets are about $100 each.
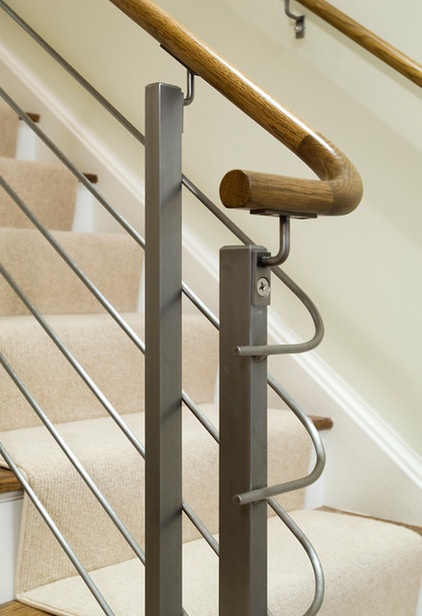
When sourcing handrail brackets, consider the shape of the bottom edge of the rail material. Less expensive brackets feature flat plates, because they’re easier to fabricate. If your handrail’s cross section is round, this will naturally limit your choices.
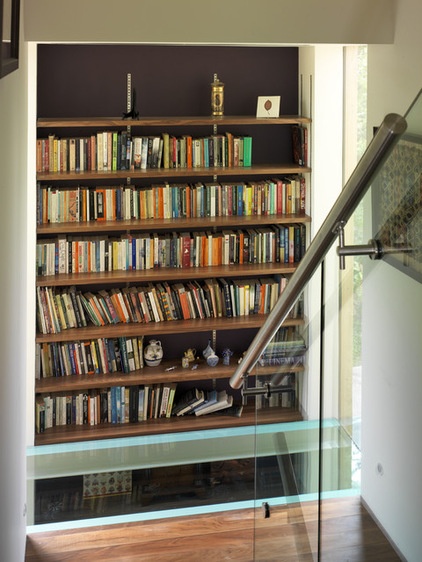
There are plenty of glass-mounting options for handrails. My default glass attachment system is made by C.R. Laurence. It has a kit-of-parts feel and a visible logic to it that I quite like.
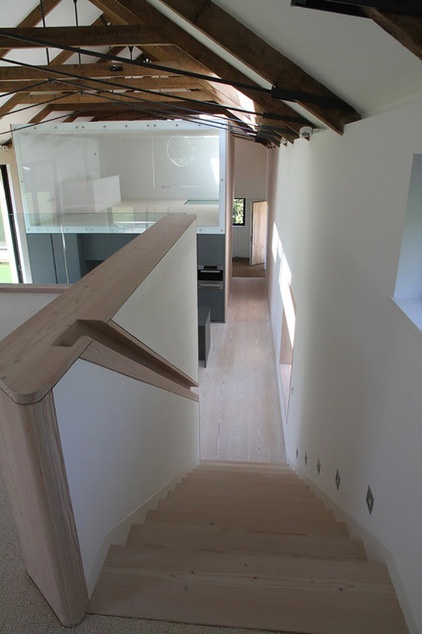
If a protruding handrail just doesn’t do it for you and you have the room (and budget), consider a recessed rail, which gets out of the way like no other. While building codes allow the handrail to project into the required minimum width of the stair, this design will make your overall stair width even wider. This is because you’re still required to maintain the 36-inch minimum width and also provide the handrail clearances within the recess. It’s not a space saver, but it does fit a space with clean lines. The architect here has in a sense carved the rail cavity out of the same wood used for the cap.
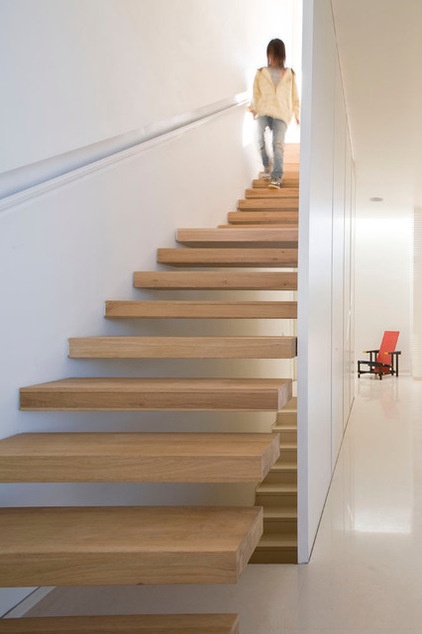
Calling less attention to itself, this regress is painted to match the wall. Only a thin shadowed line at the wall surface is highlighted, allowing the floating treads to assert their importance.
More:
Key Measurements for a Heavenly Staircase
The Upstairs-Downstairs Connection: Picking the Right Stair Treatment












