Nifty In-Between Nooks for Quiet Time or Adventure
In her reflective 1987 story-essay, “House and Home,” the late French author Marguerite Duras bemoaned what she saw as a decline in nonutilitarian areas in the modern home. She described the purpose and meaningfulness of in-between spaces in family life, especially for children — hallways and nooks that can be explored and provide adventure, escape, a reprieve or quiet time.
Adults enjoy in-between spaces too, and the seemingly paradoxical value is that they are psychologically and emotionally expanding. There’s something about not always committing to “the usual room” and its function in everyday life: finding another experience along the way or a personal, contemplative moment. We all need to step out of what we know and what we feel is expected of us sometimes. These experiences are good for the spirit and can be encouraged in the design of our everyday environment.
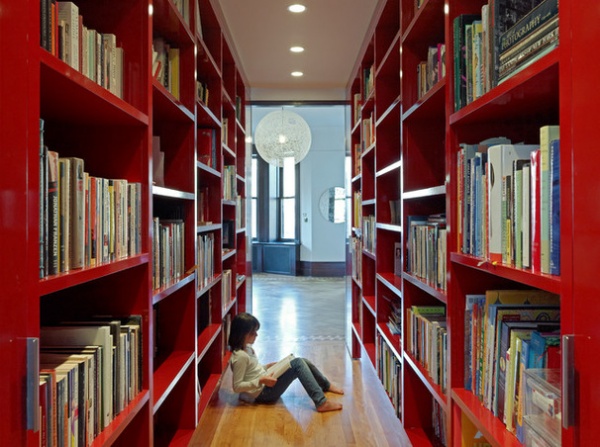
Interest in these “incidental” areas seems to be growing. As Julie-Anne Smith of Dig Designs says, “We are seeing a trend where our clients are increasingly looking for smaller, interconnected spaces that challenge the idea of open plan that had been popular over the past decade. The connected zones between these smaller spaces are the in-between spaces of your home.”
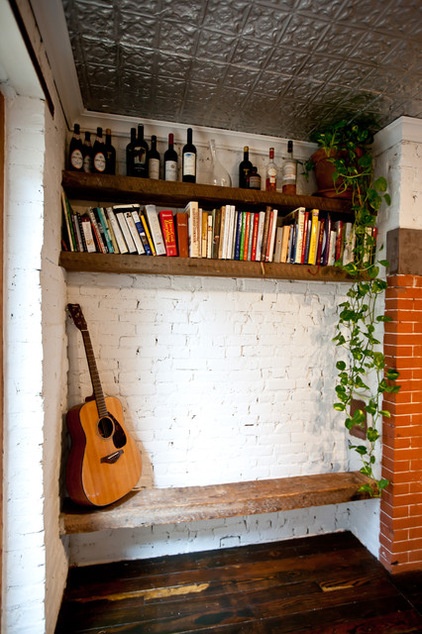
“They can be a hallway, a stair, a veranda or a nook. I would even include voids,” she says. “Much more than a wall, these in-between spaces now form some of the most active and connected areas in your home.”
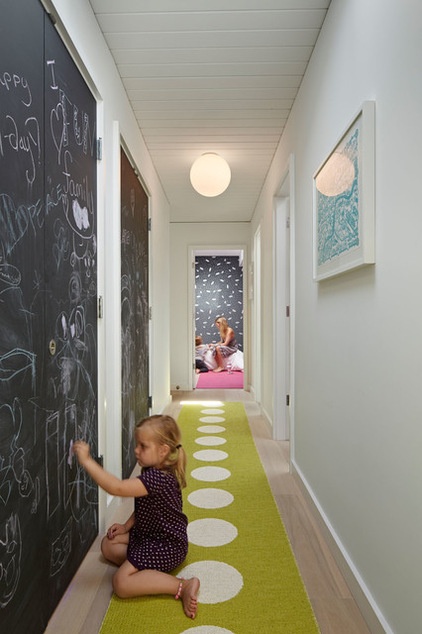
“Active areas are created as you stop and live in the nooks created in this transition zone,” Smith adds.
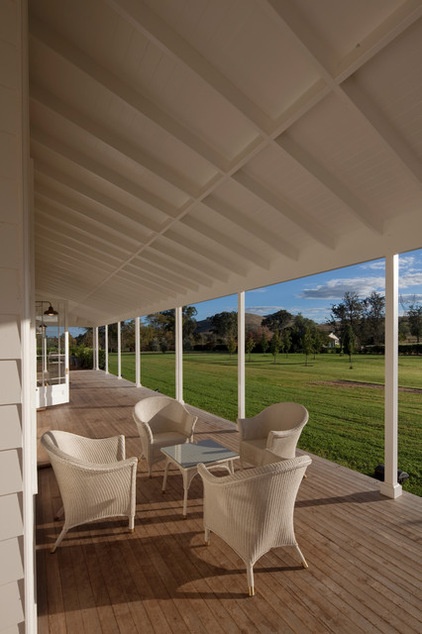
In addition to sheltering from heat and rain and providing a neutral transition between the indoors and the outdoors, porches can be enjoyed as social areas in their own right and are often less formal in nature.
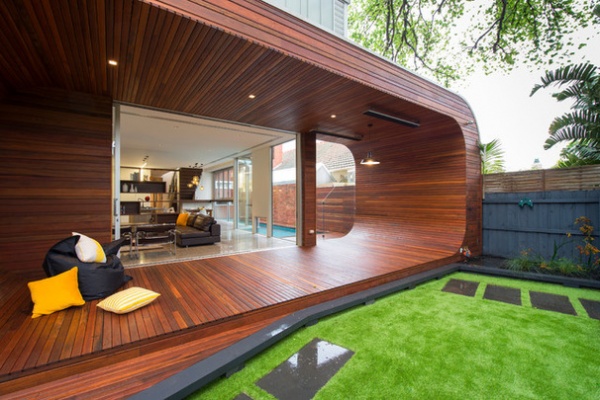
They can also serve as a more serene, thoughtful zone in which to read, write, draw, tend plants, rest and observe the garden, children playing or life passing on the street.
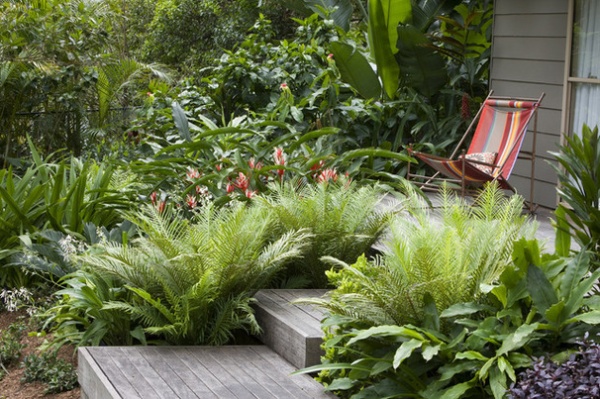
“Our buildings are very climate conscious,” says Sarah Aldridge of Spacestudio. “Multiple incidental spaces can take into account different times of day or seasonal factors, such as when wind or sun are desirable or not. And they can be simple, such as timber steps or a stone ledge.”
Porch Life: 11 Inspirational Small Porches
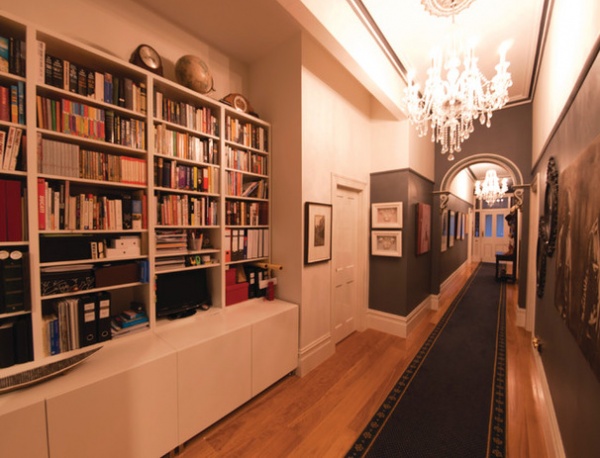
Hallways tend to be viewed as purely facilitating movement through to other rooms, rather than spaces to be engaged with in their own right. “You could create a simple corridor that has rooms coming from it,” says Smith. “Or you can design an active and dynamic zone that has depth and reason beyond a path to get from point A to point B — for instance, featuring increased width in areas with display shelves, or study recesses.”
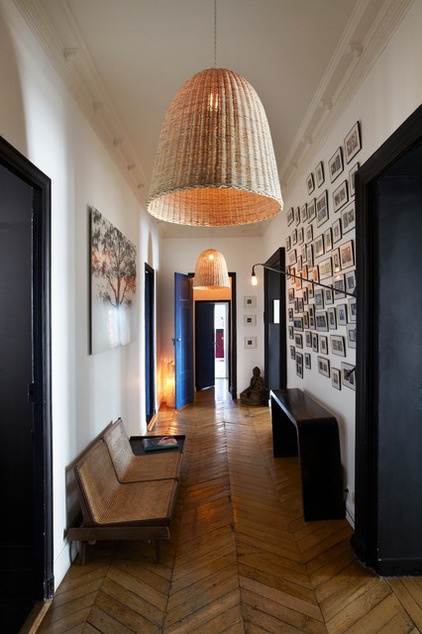
“Gallery walls add life, and a hallway in a renovation can create an active transition from traditional to contemporary spaces,” Smith says.
Ideas for Making the Most of Your Hallway
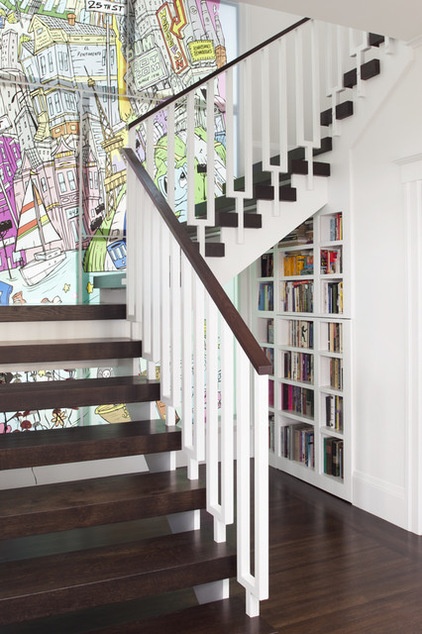
“There are many ways to expand the use of spaces that are normally only used for utility purposes,” Aldridge points out. “For instance, a daybed in a corridor, a desk in a lobby, a window seat, or a library above or below a stairwell.”
Need More Space? Look Under the Stairs
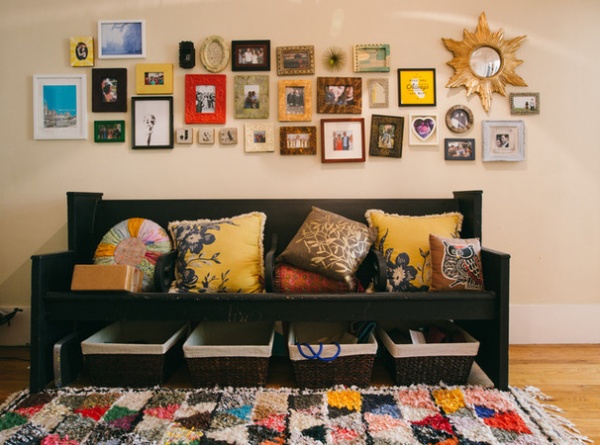
Much can be achieved with furniture, art and books. It’s obvious, perhaps, but a chair encourages sitting.
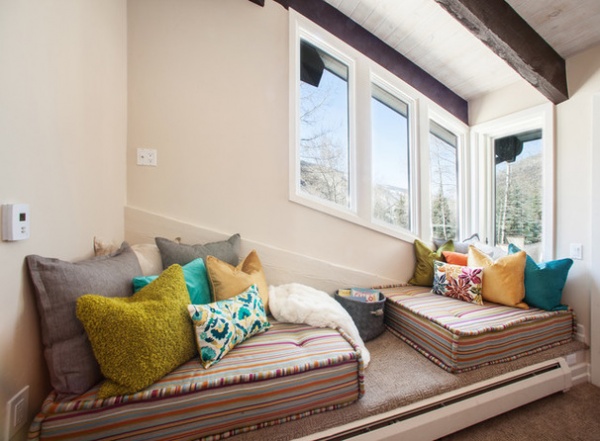
“You don’t need to be specific to allow maximum flexibility,” Aldridge notes. A wooden step can be used for sitting or to provide access to a high place.
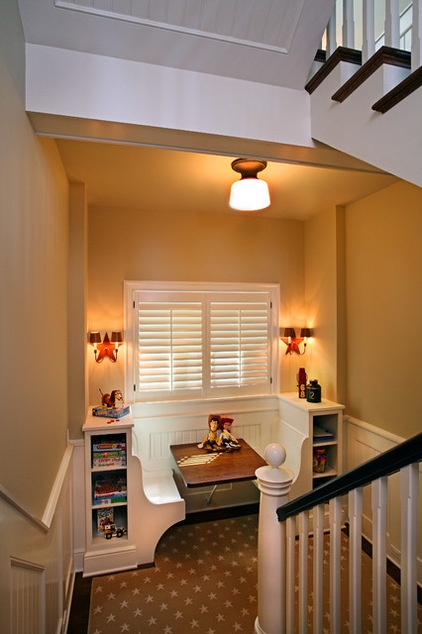
Visual and spatial cues in an in-between space can help remind us to engage with our home and aspects of ourselves to bring greater dynamism and interest to our daily lives.
More:
Carve Out a Neat Little Nook
Dream Spaces: 10 Secluded Garden Nooks












