Houzz Tour: Casual Comfort in a Montana Bunkhouse
http://decor-ideas.org 02/09/2015 02:53 Decor Ideas
So many people came to visit this couple on their Montana ranch that they extended the living space out to a bunkhouse. While the homeowners are not into theme-y things, they did instruct the designers at Carter Kay Interiors to have a lot of fun with it, as their grandchildren would be staying here. In the casual house, comfort and durable features that can stand up to little ones are priorities. And the designers knew they could let their senses of humor fly here and there in subversive ways — all the nods to typical Western style are whimsical and tongue-in-cheek.
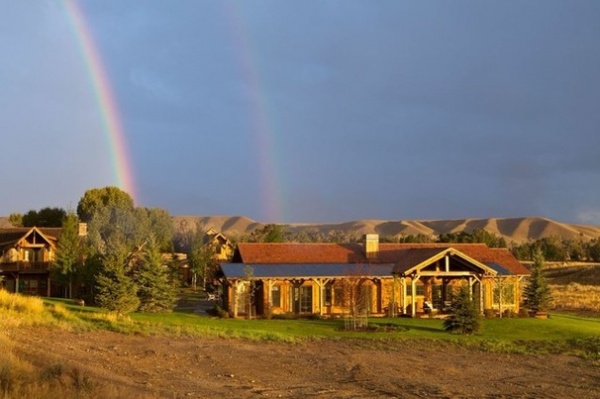
Photos by EMR Photography
Houzz at a Glance
Who lives here: This the guesthouse of a couple with adult children and grandchildren.
Location: Ennis, Montana (Madison River Valley)
Size: 1,600 square feet (149 square meters); 3 bedrooms, 3 bathrooms
The bunkhouse serves as a guesthouse for the many guests who enjoy the couple’s hospitality and was built with their adult children and grandchildren in mind. The photo shoot occurred on the luckiest day possible, with a double rainbow overhead.
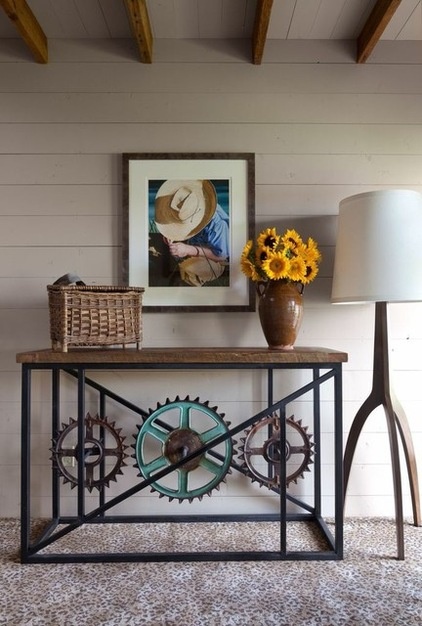
It all began with a piece of art. The homeowners handed interior designer Carter Kay and her team this painting of a fly fisherman, saying “OK, this is what we want.” Fishing is a favorite activity of those who visit the ranch, and the Madison River Valley has some of the best fly fishing in the world.
“We got all of our khakis and greens and blues from this painting,” Kay says. It now hangs in one of the bedrooms over a console table with iron legs, vintage gears and a beautiful reclaimed-wood top customized by a local craftsman. “We didn’t want to ‘brown them out’ by using too much brown and khaki,” Kay says. The blue on the gear in the center was a happy coincidence.
Console: Vintage Studios; Linden Wood Tripod Floor Lamp: Arteriors; fishing creel: vintage
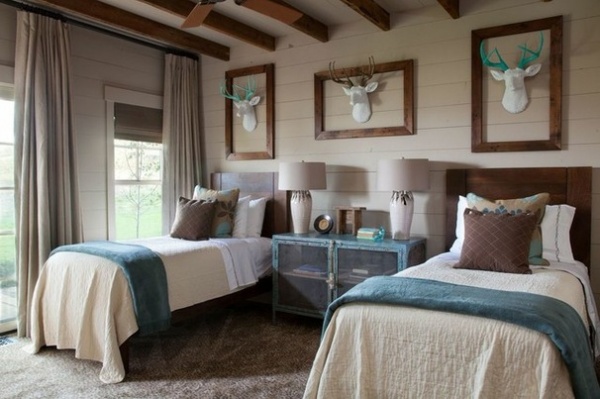
Across the room, the Euro pillow covers in browns, tans, mustards and blues helped set the color palette, while whimsical papier-mâché animal heads with colored antlers reinforce the brighter hues. Custom reclaimed-wood frames enhance the trophies’ presence and play off the ceiling beams.
The storage cabinet between the two beds has chicken wire doors and a distressed finish.
Each of the bedrooms has its own private door to the exterior. The main house is just steps away, and this way everyone’s comings and goings won’t disturb others in the house.
Wood frames: Caroline Budd Picture Framing; trophies: White Faux Taxidermy; beds: West Elm; coverlets: Utility Canvas; cabinet: Four Hands
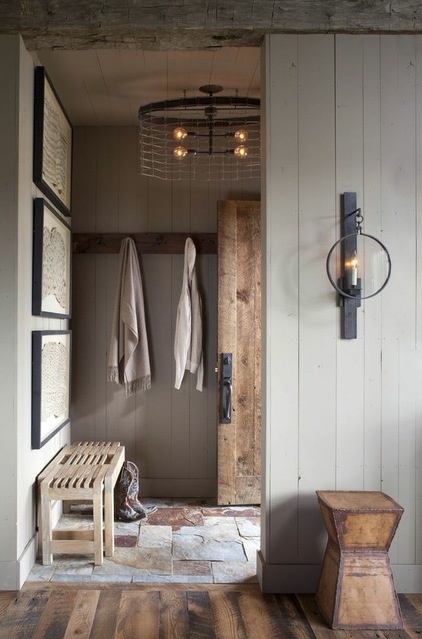
While each bedroom has its own entrance, the main one sets the casual tone in the bunkhouse. The slate on the foyer floor can stand up to mucky boots, and an extendable bench provides a spot for taking them off.
Three framed aboriginal artworks greet visitors. The designers customized the large wire cage light fixture to allow for door clearance.
Bench: 14th Street Antiques Market
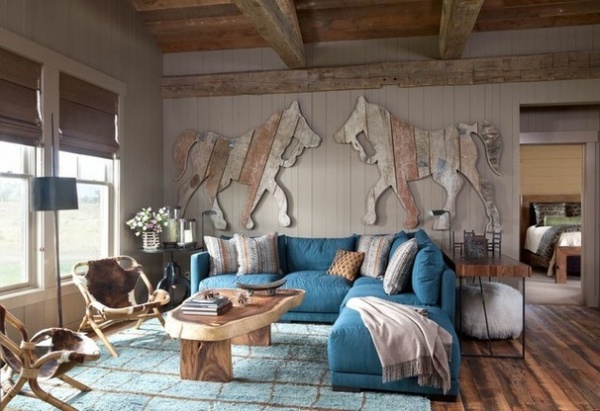
A comfortable and casual living room, breakfast nook and small kitchen provide gathering space. When the designers found these wooden horses at a flea market, they knew they would set the playful tone in the bunkhouse. Other pieces that nod to Western style are the vintage hide chairs, the hefty wood coffee table and the durable denim fabric on the sectional.
Sofa: Lee Industries, with denim upholstery by Arabel Fabrics; chairs: vintage, South of Market; horse wall hangings: vintage; rug: Keivan Oriental Rugs
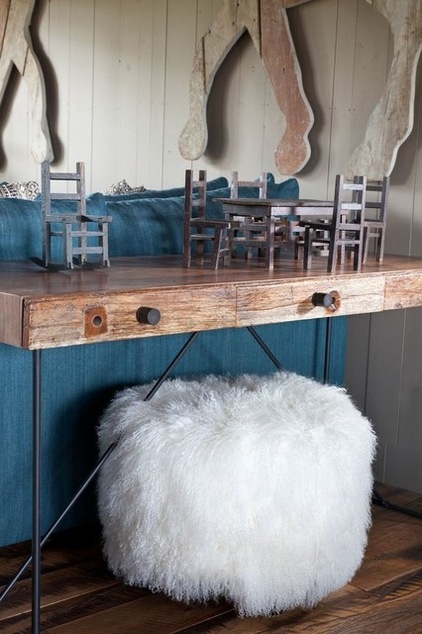
Behind the sofa a rough-hewn desk coordinates with the architecture’s large beams and serves a second purpose as a sofa table. “The miniature antique chairs and table are meant to be played with,” Kay says. The shaggy white pouf is another playful touch; it can serve as a desk seat or be pulled around as an extra seat in the living room.
Desk: Four Hands
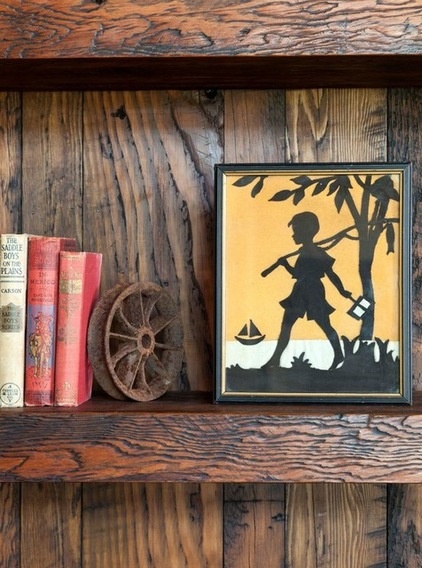
A sweet illustration and vintage books grace a shelf in the hallway.
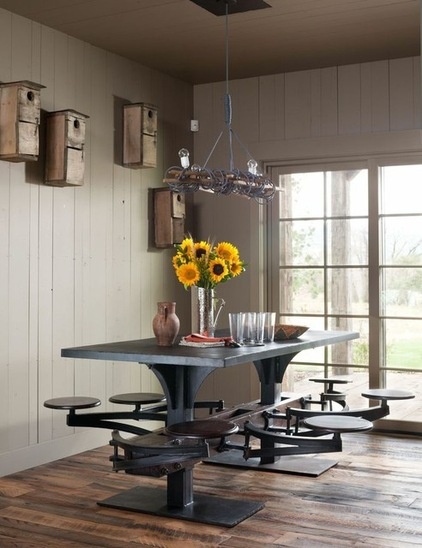
For the breakfast nook, the designers chose this steel table with attached seats with kids in mind. The metal also plays off the hand-forged metal touches.
Table: Go Home
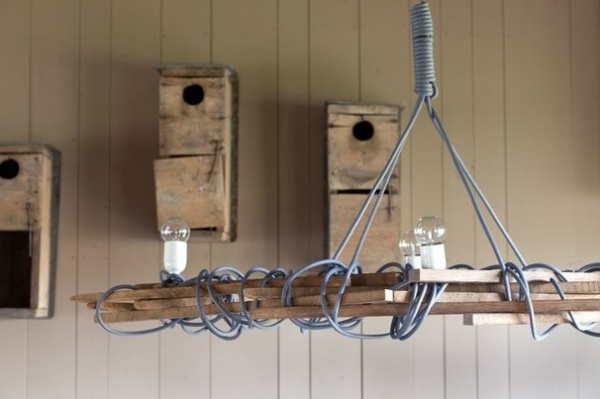
Near the property, the landscape is dotted with dilapidated one-room shacks that were, well, let’s say, where lonely miners sought the company of ladies back in the day. “The flea market birdhouses reminded us of the little houses we’d see on the winding roads around here, so we turned them into wall art,” Kay says with a chuckle.
The unique custom light fixture nods to Montana ranch fences and ropes.
Light fixture: custom, South of Market
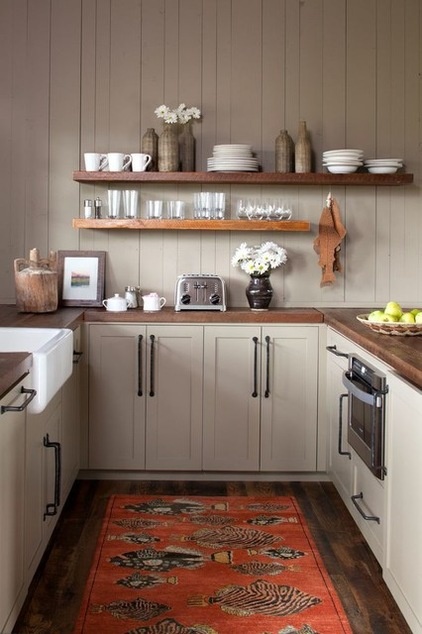
“This kitchen is really more of a breakfast kitchen rather than a full kitchen. The owners want everyone to have meals together at the main house,” Kay says. They outfitted it for heating things up in the microwave or grabbing morning toast and coffee.
Reclaimed-wood shelves and countertops add warmth, while a rug brings in warm color. The hardware was hand forged by a local artisan.
Many decisions were made on the fly during installation. For example, they decided to make the lower open shelf shorter when they realized they needed a place to hang the crusty flea market fish they’d fallen in love with.
Rug: vintage
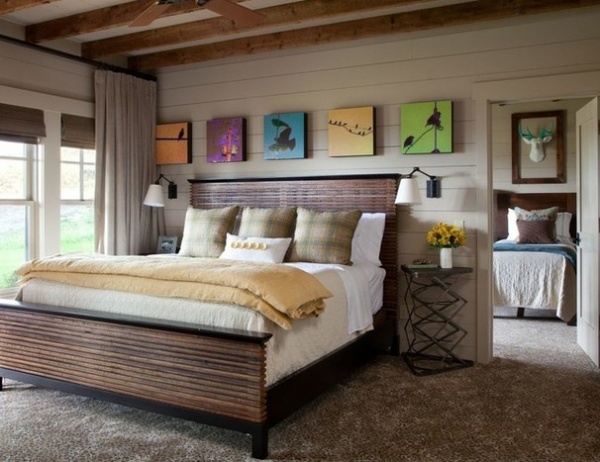
The home has two master bedrooms, one on each side of the living room, kitchen and breakfast area. A third bedroom with twin beds connects to this master. The walls are technically tongue and groove, but the lack of a V-groove gives them the more spartan look of butt boards. A cheetah rug adds an unexpected touch.
Adding color in here are photographs from Atlanta artist Corrine Adams’ “Birds on a Wire” series. The artist customized the hues to inject bright color into the bedroom.
Bed: Environment Furniture
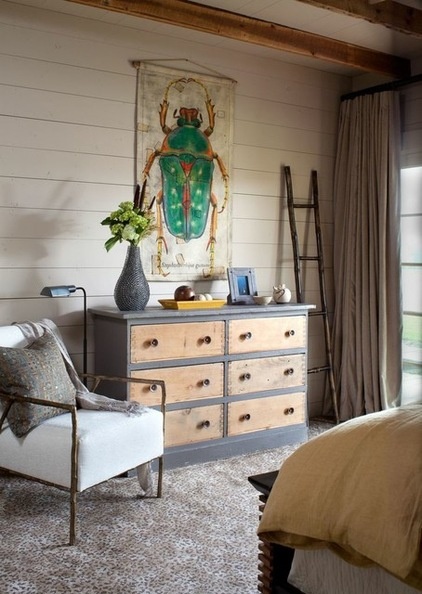
The dresser is one of a pair they found while shopping for antiques; they fixed them up to suit each master bedroom. They gave this one a gray wash.
Another way Kay gave the homeowners a wink was via this colorful vintage scarab scroll. Because the pest control business is part of the family’s history, she had some fun presenting them with it.
Interior design: Carter Kay Interiors
Architecture: Van Bryan Studio Architects
Construction: JDL Construction
Browse more homes by style:
Small Homes | Colorful Homes | Eclectic Homes | Modern Homes | Contemporary Homes | Midcentury Homes | Ranch Homes | Traditional Homes | Barn Homes | Townhouses | Apartments | Lofts | Vacation Homes
Related Articles Recommended












