Houzz Tour: An Energy-Efficient Barn Graces the Nebraska Landscape
Though the approach to this Nebraska barn’s design was to use simple, utilitarian materials, the results are anything but ordinary. Architect Michelle Penn’s clients, two brothers, wanted to create a unique weekend country home inspired by a historic barn that was part of the family farm where they grew up. Beyond adapting the architecture to serve as a unique house, they wanted to update it with modern-day energy efficiency, using passive-house technologies.
The idyllic property is full of pastoral beauty, with creeks, ponds, meadows, wetlands and thousands of trees. It makes a wonderful habitat for birds, deer and other wildlife but does not provide a good source of drinkable water for humans. So another goal was to create a greywater system that would enable them to harvest water from precipitation.
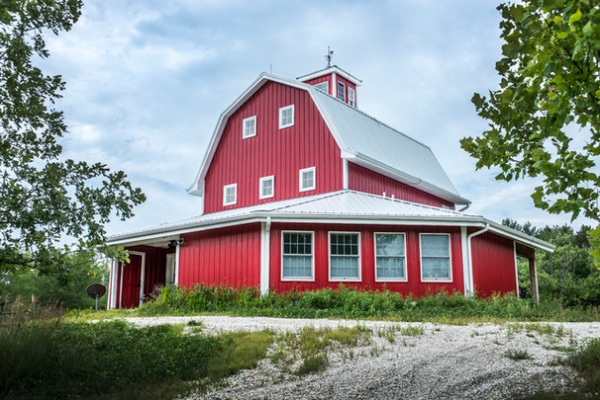
Photos by Jackson Studios
Houzz at a Glance
Who lives here: This is the weekend country home of 2 brothers.
Location: Outside Lincoln, Nebraska
Size: 2,388 square feet (222 square meters); 3 bedrooms, 2 bathrooms
Penn, of Authenticity, modeled the architecture after an existing Nebraska barn in Lancaster County, copying elements like thegambrel roof, the peak, the cupola and the facade. The wraparound that surrounds part of the main structure (below) is original to this structure and serves as a way to make the space more livable for humans.
While the brothers were drawn to the beauty of the property, finding a water source was tricky. There was no public water supply available, and the groundwater’s salinity was too high for human consumption. They wanted to follow the Comprehensive Plan for the City and County recommendations favoring water conservation, and decided to harvest rainwater from the roof’s gutter system into large tanks beneath the house, filter it for drinking and reuse it in a greywater system. They designated one of the tanks to be used for a fire sprinkler system.
The nine water tanks (with a 3,600-gallon total capacity) beneath the house serve a dual purpose. They store the water collected from the gutters, and the water then serves as a thermal mass for passive climate control. The cooling system relies on a passive airflow system with a chimney effect, created by the cupola, a basement air exchanger, transoms and operable vents. A whole-house fan can be used as backup when needed, but in general the house can stay roughly 10 to 15 degrees cooler than the temperature outside.
Learn more about harvesting rainwater
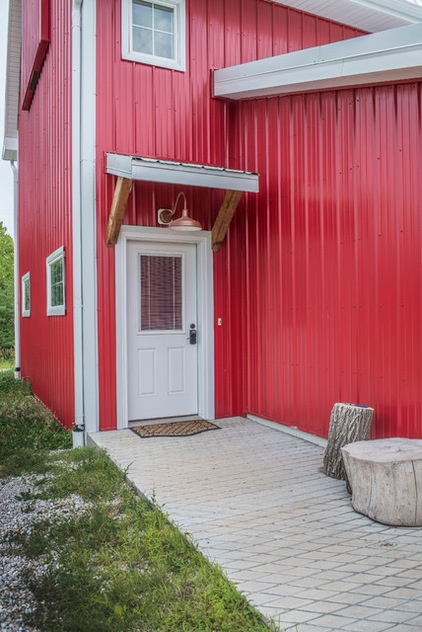
The front entry has a concrete patio patterned after a traditional barn floor. The siding is typical metal siding you’d see on a farm; Penn incorporated a rainscreen to protect the house from moisture.
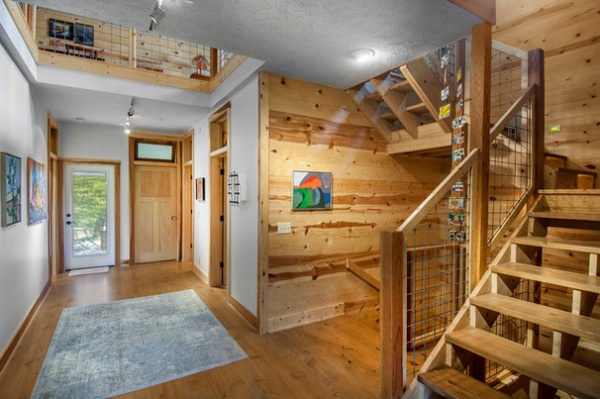
Inside, wood warms the loft-like space. While most of the walls are covered with pine tongue and groove paneling, the owners wanted to create a gallery to show off artwork in this part of the house, so they added some white walls. The mobile was made by an artist friend; the homeowners love to collect and display art and have several of her pieces.
Penn designed the house with passive-house values at the forefront. Though it is not completely passive, it is highly energy efficient. The walls have insulation with a high R-value, and the envelope is very tight. Low-e passive sun glass on the south windows and low-e glass on the rest of the house use the sun’s angles to contribute to temperature control.
There is no forced-air heating or cooling system, no ductwork and no furnace. Most of the heat for the house is provided by a geothermal radiant floor system.
Paint: Paper Mache, Benjamin Moore
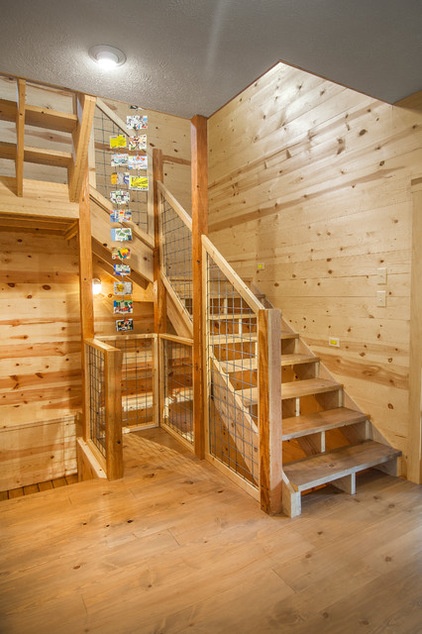
“The design intent was to use locally available, ordinary materials as much as possible,” Penn says. When brainstorming about what to do regarding the stair railings, a builder who grew up on a farm suggested goat fencing, which as it turns out, meets safety codes. “Building this project included a lot of on-the-fly detailing; details like the railings were figured out in the field and not in a drawing,” the architect says.
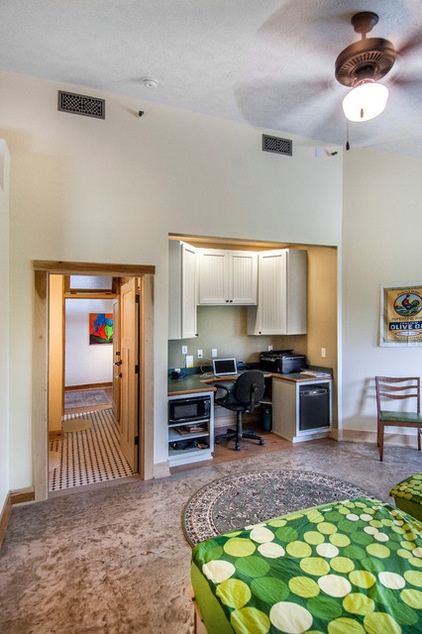
The homeowners laid out the home so they could rent it out to groups but also keep their own mini apartment in a separate space if they wanted to use it at the same time. Their suite is on the first floor and can be closed off from the rest of the house; it has a separate exterior entry.
The office alcove incorporates a mini kitchen that includes a microwave, a small refrigerator and cabinets. The bathroom here has a locking door that leads to the hallway and a door that leads into the bedroom. The suite also has access to the kitchen.
Wall paint color: Pale Daffodil; office alcove paint: Huntington Beige, both by Benjamin Moore; bedding: Smorboll, Ikea; beds: Ikea (modified by the owners to incorporate extra storage on the headboards and underneath)
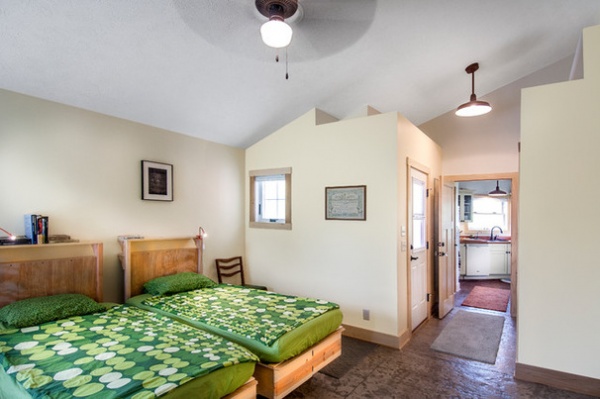
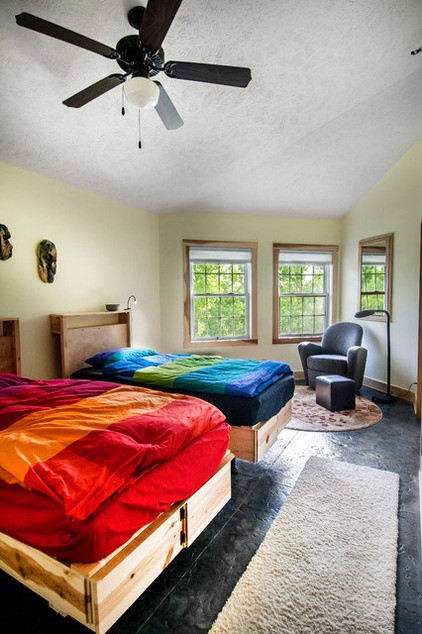
This is one of the two guest bedrooms.
Wall paint: Palm Coast Pale, Benjamin Moore; beds, Brunkrissla bedding: Ikea
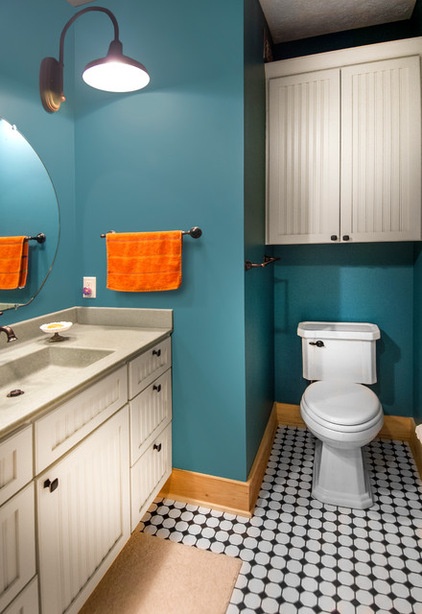
A greywater system recycles the water from sinks and showers; the water is used to flush the toilets, which are all low flow.
Paint: Calypso Blue, Benjamin Moore
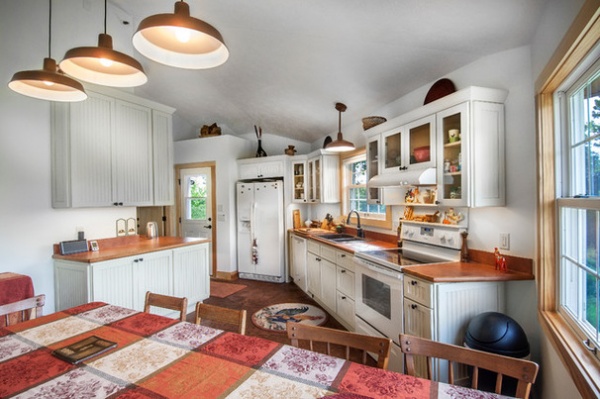
The country kitchen is simple and functional. Ready-made cabinets and laminate counters kept the budget in check, while beadboard on the cabinets, a long farm table and barn lighting lend an authentic look.
Pendant lights: Barn Light Electric
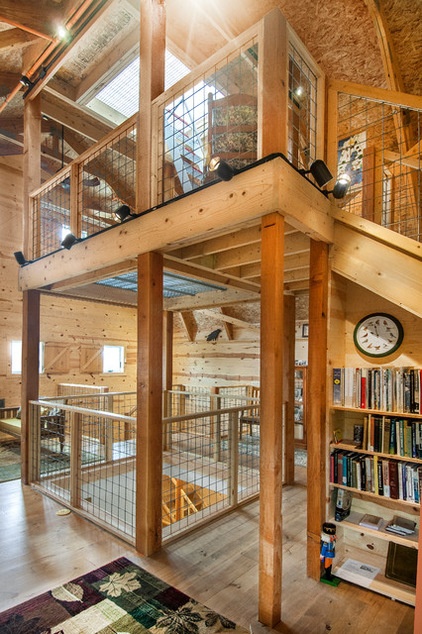
The entire second floor is an open library-lounge with cozy corners for gathering and reading. The stairs continue up to a landing, and a ladder leads to the cupola. Track lights highlight the architecture, like the underside of the gambrel roof and the beautiful truss system. “Getting the truss system right was agony and involved an engineer,” Penn says. “But it was a very important to make an authentic barn roof the way it would have been built historically.”
A large part of the cooling system uses the chimney effect. Hot air rises through the center (the “chimney,” seen here surrounded by the goat fencing railings) of the house and goes up to the cupola, then out of the house. There is a grille in the first floor that opens up to the air from the basement and one that opens up the access platform beneath the cupola.
In the next photo you can see the whole-house fan that also helps with cooling. In the winter the owners simply close and lock the barn-style doors to keep the cold out.
The aerial photograph is a proudly displayed conservation award from the family farm, received in the 1960s.
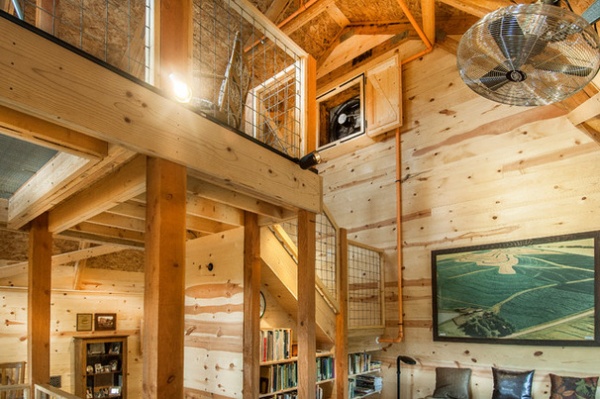
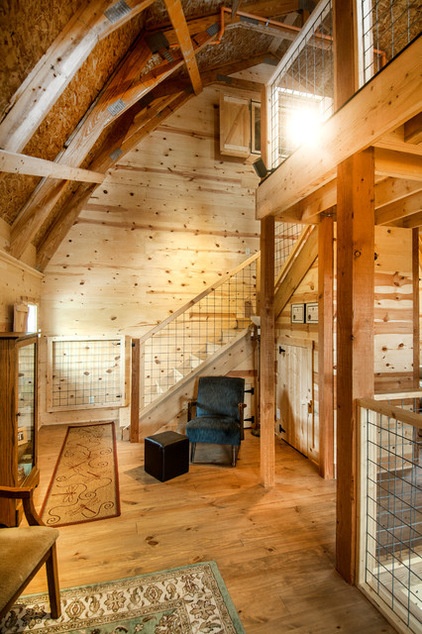
Another barn door provides access to a storage space underneath the stairs. Penn paid careful attention to using authentic details, such as the hinges.
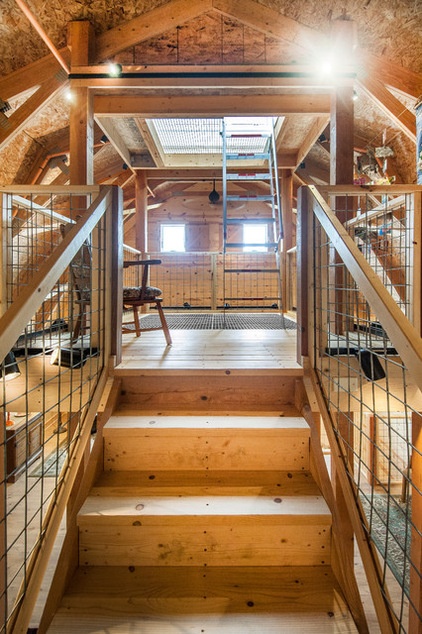
“Walking on the grille up this high can be unnerving,” Penn says of this part of the “chimney.” She talked her clients into surrounding the grille on the access platform beneath the cupola with wood for those with a fear of heights. At this point it’s three stories high with a view all the way down to the first floor. The ladder leads up into the cupola.
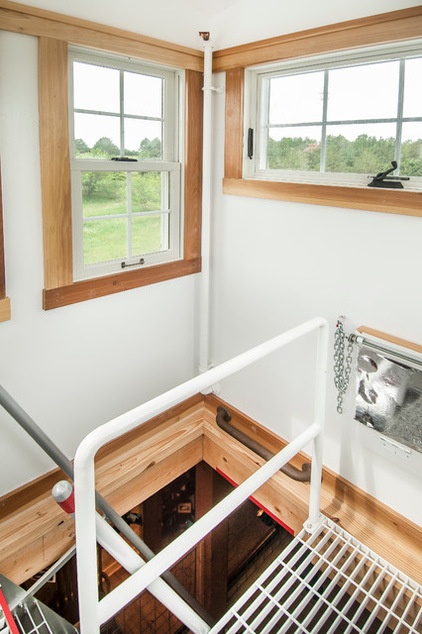
At the top of the ladder is the final stop inside the house for brave bird-watchers and hot air alike — the cupola atop the barn. There is a little fold-down seat on the wall (right) for birdwatching. The windows open up to let hot air escape.
Paint: Industrial Enamel White High Gloss DevGuard, Devoe
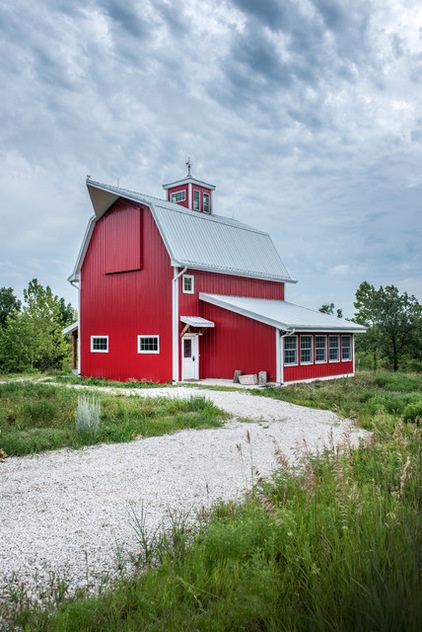
Architect: Michelle Penn, Authenticity
Contractor: Mike Rezac, Rezac Construction
Browse more homes by style:
Small Homes | Colorful Homes |Eclectic Homes | Modern Homes |Contemporary Homes | Midcentury Homes | Ranch Homes |Traditional Homes | Barn Homes |Townhouses | Apartments | Lofts |Vacation Homes












