A Designer Shares Her Master-Bathroom Wish List
I’m in the planning stages of a major renovation to my 100-plus-year-old San Francisco cottage — a big component of which is the addition of a master suite. This is the fun part of the project, when I get to create Houzz ideabooks chock-full of examples of all the various features I want to include, with only the occasional sad, sidelong glance at our dream-killing budget.
Really, when it comes to bathrooms, all you need is a functioning toilet, sink, tub and/or shower, and enough space to move around and do your thing. But everyone has those extras they wish for if they had the budget. I’ve assembled a wish list, in no particular order, of my master bathroom features — knowing full well that, due to budget and space constraints, many of these will have to be dropped. But a girl can dream, right?
See if you agree or disagree with my list and then share in the Comments section what items would be on your list. Some of them might be featured in a follow-up story.
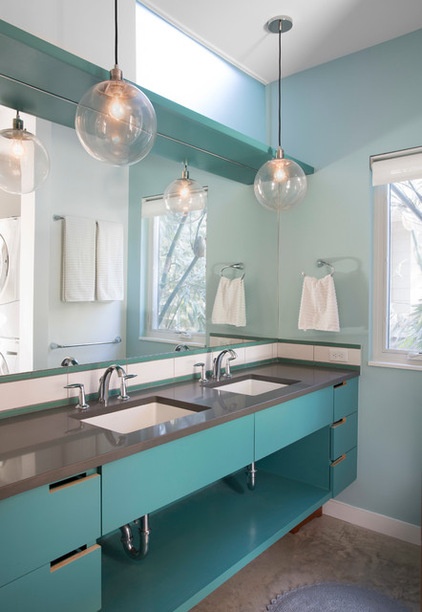
1. Double undermounted sinks. I’m sure there are many of you who take pleasure in brushing your teeth side by side with your beloved, both of you hanging out over the same little sink, but it’s been my experience working with design clients that most prefer having their very own sink. This is especially true if you and your partner have differing ideas about what constitutes a clean sink and faucet deck.
Whether you go for one or two, I’m a huge fan of undermounted sinks (a sink that is attached at the underside of the countertop, so there’s no raised sink rim). It does require you to use a water-resistant — and therefore more expensive — material for your counter, such as quartz, solid surface, natural stone or concrete, but it makes cleanup so much easier because there’s no lip to trap grime and gunk.
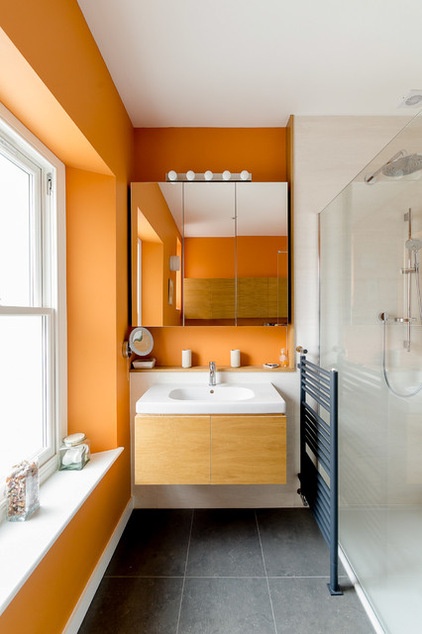
2. Single-handle or touchless faucet and a built-in soap dispenser. OK, confession time: I’m a bit of a germaphobe, so I prefer a single-handle faucet that I can easily turn on and adjust without having to twist multiple knobs. I recently installed a touchless faucet in my kitchen, which has me thinking that might be a good way to go in the bathroom as well.
Not surprisingly, I go through lots of hand soap, so I like having a built-in soap dispenser right next to the bathroom faucet, attached to a gadget that allows me to pull soap from an economy-size bottle underneath the sink. This enables me and my family to go an astoundingly long period of time between refills.
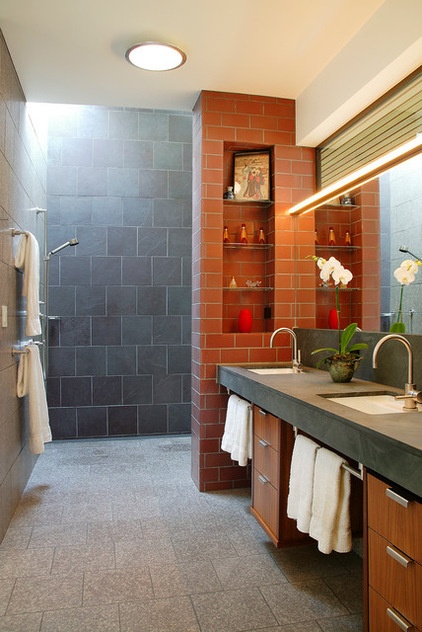
3. Glass-free, curbless shower. Some of us are willing to squeegee a glass door after every shower and some of us aren’t. I fall into the first category, but my dear husband is firmly in the second camp. I can’t stand seeing soap scum and water spots on shower glass, so I tend to design showers that have no glass at all. This setup does require a pretty sizable shower, however, to prevent water from spraying out the open side of the shower and into the rest of the room.
I also like the look and functionality of a curbless shower, but it requires a good amount of space underneath the floor to accommodate the plumbing and necessary waterproofing, so it can be tricky to pull off if you are doing a renovation, versus new construction.
Read more about curbless showers
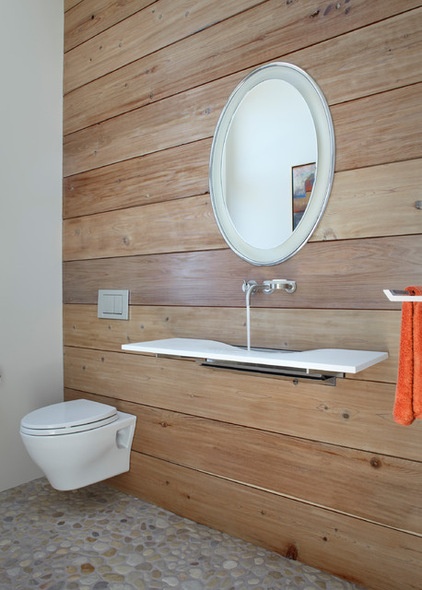
4. Wall-mounted toilet. I know, I know; these have a tendency to look rather institutional, but wall-mounted toilets take up less floor space and are so much easier to clean around than standard floor-mounted toilets. You will need an access panel to a room next to or behind the toilet, so you can get to the plumbing if needed, which means, as with the curbless shower, a wall-mounted toilet can be tricky to add during a renovation.
I should point out that this beautiful bathroom is anything but institutional looking, thanks to the use of natural materials — the wood and river rock.
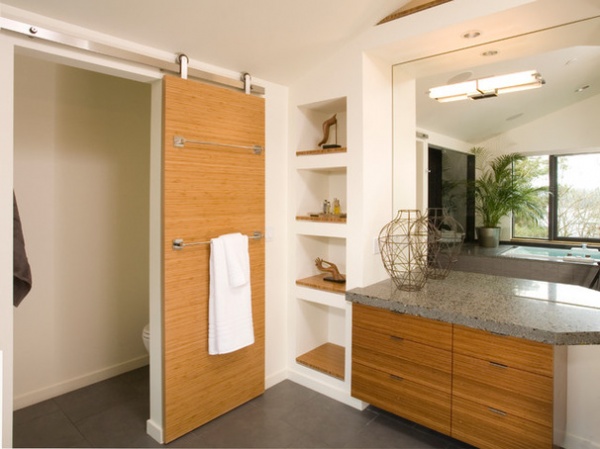
5. Separate water closet. As long as we’re talking toilets, how about a separate room for one? This configuration is fairly common in some European countries, as well as in Australia and Japan, but until recently was rather unusual in the United States. It obviously requires more space than a setup where the toilet is out in the open, but if you relish your privacy and have the space for it, it’s a nice bathroom amenity.
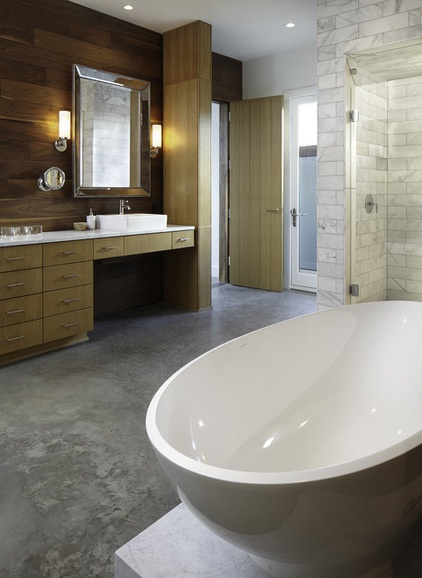
6. Radiant-heat floors. Many homeowners forgo furnaces here in San Francisco, where the weather is normally quite mild. However, it still gets chilly enough by the bay to warrant a way to heat up a space, especially on winter mornings. Radiant-heat floors are the perfect solution. They aren’t cheap to install but they can be a cost- and energy-efficient way to heat your bathroom in the long run, , especially if you install the hydronic variety.
Learn more about radiant-heat floors
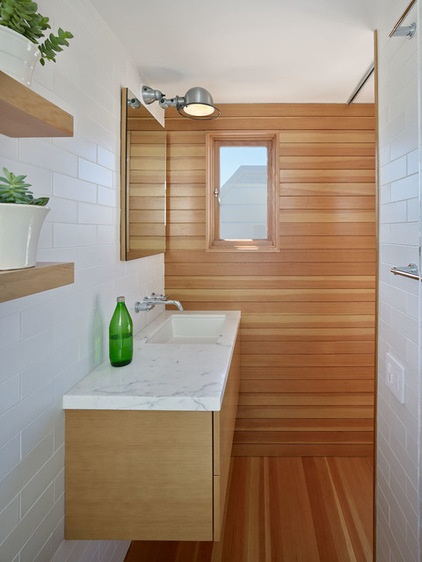
7. Low-maintenance vanity top. I’m generally a neat person, but if I’m running late while getting ready in the morning, I have a tendency to leave a trail of makeup and hair products that may not get cleaned up until later in the day. For this reason I prefer a vanity countertop that is resistant to stains, etchings and other funkiness. This countertop may look like Carrara marble, but I’m guessing it’s actually made of marble-look quartz. Quartz is my go-to bathroom vanity-top material, because of the low upkeep required to keep it looking good.
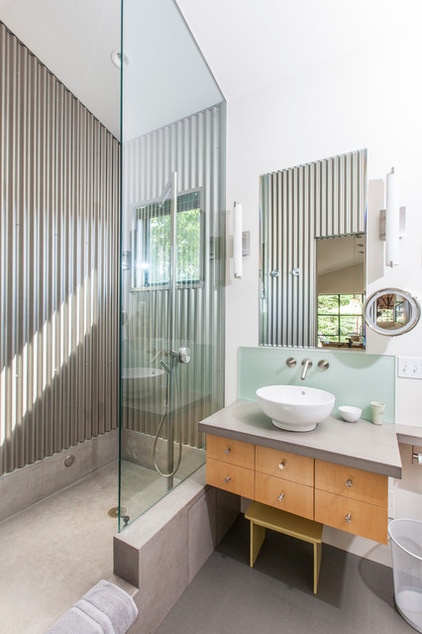
8. Minimal grout. I’m probably going to get my designer credentials yanked for saying this, but I’m just not a big fan of loads of tile in a room (all that grout!). Yes, you can seal grout, but I find that, especially in wet areas like showers, sealed grout can still get moldy and gross. So I’m gathering ideas for tile- and grout-free showers and love the shower seen here, clad in cool concrete and corrugated metal. Of course, those corrugated panels probably require a good bit of work to keep clean and pristine (and rust free), so I may have to keep hunting for another option.
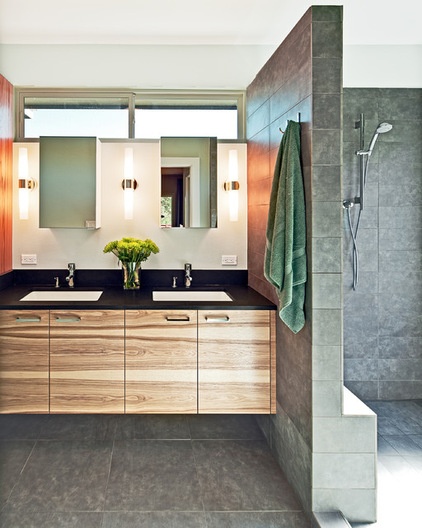
9. Proper lighting. Good lighting is vital in a bathroom, and I prefer it via natural daylight — both for energy efficiency’s sake as well as aesthetics. The window above the vanity here is high enough to allow light in without offering a peep show, so light-blocking window treatments aren’t needed. There is also a large window in the shower, with privacy glass, that brings in plenty of sunshine. The wall sconces and a couple of ceiling fixtures provide ample lighting after the sun goes down.
See how to light your bathroom right
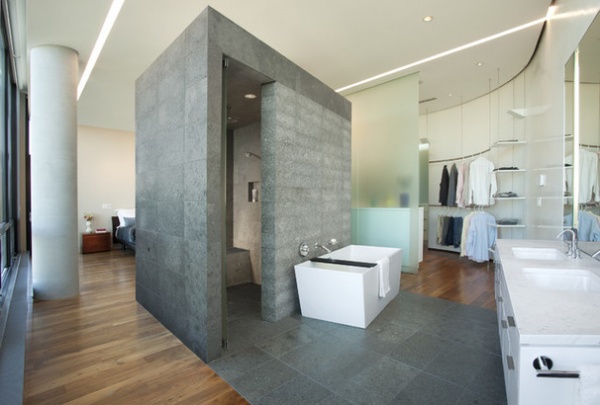
10. Walk-in closet. I’m not a morning person, so anything I can do to ease and streamline my morning routine is a big deal for me. Being able to step out of the shower and directly into my closet to get dressed would be a huge time-saver.
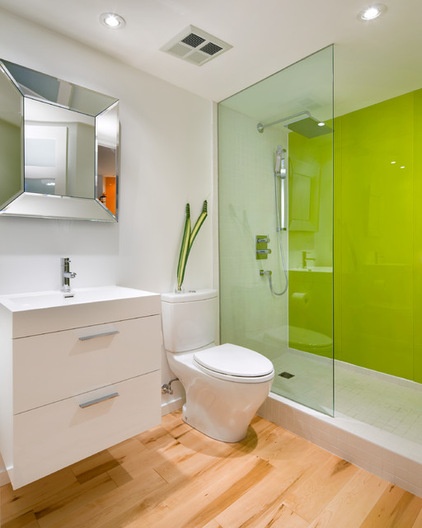
11. Adequate ventilation. Of course, if your clothes and shoes are shower-adjacent, you’re going to need a good bathroom exhaust system to pull the moisture out of the air quickly. Don’t skimp on your bathroom ventilation. Preventing mold growth and peeling paint is worth spending the extra few dollars on a good vent.
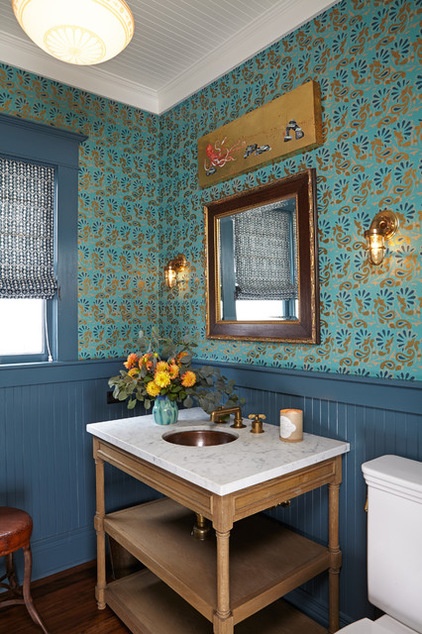
12. Personality. Last but in no way least, a bathroom should reflect you and your individual taste and style. I work with many clients who use Houzz ideabooks to assemble inspirational images for their projects, but I always encourage them to be creative and avoid copying every single detail about someone else’s dream home. Sure, take inspiration from a color or material you like, but expand on it and make it work for you and your space.
Tell us: What items would be on your list of master bath must-haves?
More: 15 Design Tips to Know Before Remodeling Your Bathroom












