Kitchen of the Week: Elegant Farmhouse Style on the Water
http://decor-ideas.org 02/06/2015 23:23 Decor Ideas
A downsizing retired couple realized their lifelong dream of living on the water with this home on the picturesque Rideau River near Ottawa, Ontario. And they wanted the decor in their new home to complement the views they loved so much outside. Because this home is smaller than their last one, they decided to forgo a dining room and put their antique dining room table in the kitchen. Working with interior designer Nathan Kyle, they created a kitchen that not only incorporates the dining room, but also suits the home’s farmhouse-inspired style.
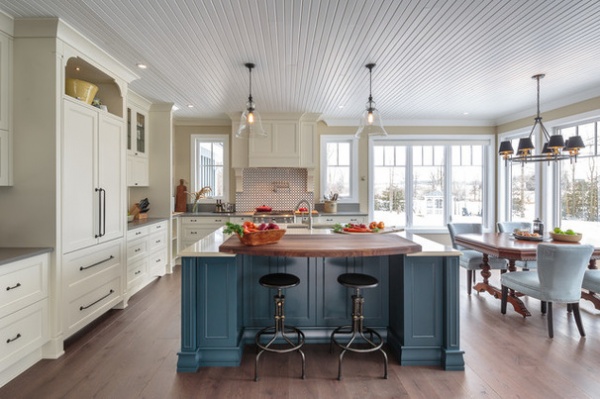
Photos by doublespace photography
Kitchen at a Glance
Who lives here: A retired couple
Location: Ottowa, Ontario, Canada
Size: 20 by 16 feet (320 square feet; 30 square meters)
Expansive windows with mullions keep the view of the river open and suit the farmhouse-style architecture of the home. To tailor their home to their new lifestyle, the couple combined the dining room and kitchen into one space. Before beginning the design, interior designer Kyle, of Astro Design Centre, got the dimensions of their table so he could make proper room for it. Table leaves they can use when friends and family come for dinner are stashed in a nearby pantry. The pantry also has counter space for small appliances.
Chandelier: Pottery Barn
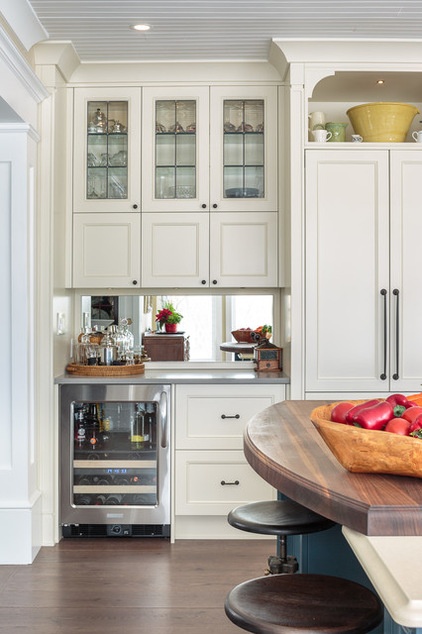
The overall style of the house is farmhouse inspired, and in keeping with that look, Kyle avoided the usual bulk of rows of cabinets. Instead, he looked to freestanding hutches for inspiration. Here the solid upper-cabinet doors conceal a jumble of everyday items, while the leaded glass doors up top allow for display.
The left side is a drinks station, complete with a beverage refrigerator.
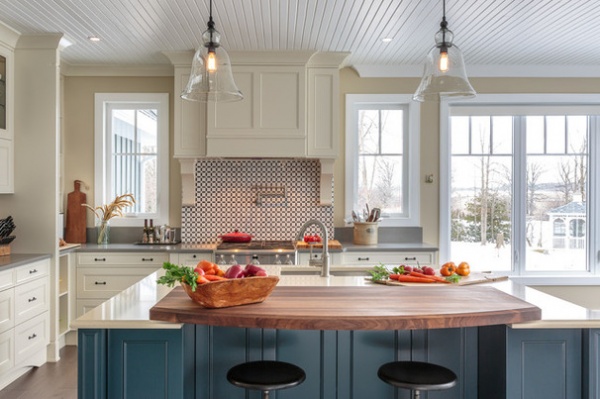
A solid walnut butcher block top creates a designated seating area on the blue painted island. “It also provides a surface that’s warmer to the touch than the rest of the island,” Kyle says. The cream hue of the quartz countertops contrasts with the light gray of the quartz countertops around the perimeter. The panels on this side conceal touch-latch cabinetry that holds items used less often.
The island is very hardworking. Incorporated into its 5-foot by 8½-foot dimensions are shelves for cookbooks, hidden storage, drawers that fit pots and pans, a recycling station, a sink, a dishwasher and a microwave drawer.
Rustic Glass Pendants: Pottery Barn; island counter: Caesarstone: all cabinetry: Downsview, via Astro Design Centre
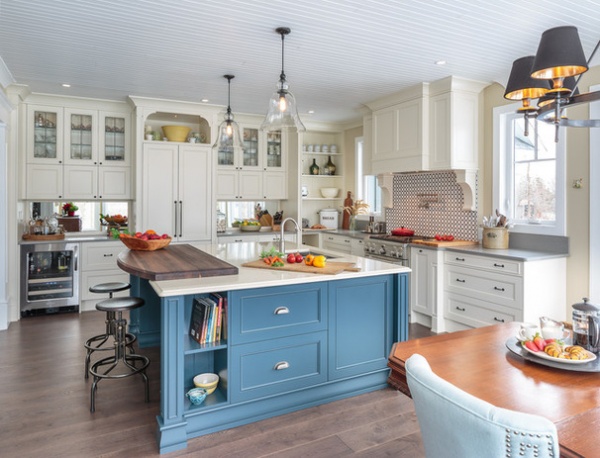
“The river inspired the blue island, the chair fabrics and the marble on the backsplash,” Kyle says. He used dining chairs the couple already owned, upholstering them in a light blue fabric with nailhead detailing.
In addition to using different cabinet and countertop colors for the island than for the perimeter surfaces, Kyle chose different hardware. The island has brushed nickel, while the perimeter cabinets have hammered pewter hardware with a tarnished black finish.
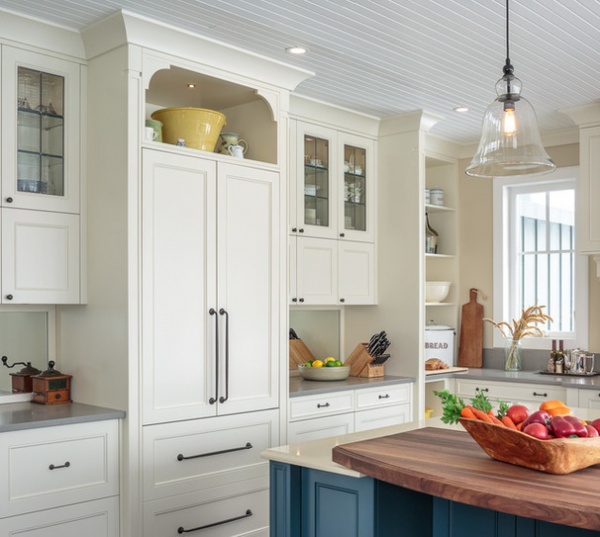
The panel-front refrigerator splits up the long wall of cabinets. Kyle used mirrors for the backsplash along this wall to reflect the light and the view of the river.
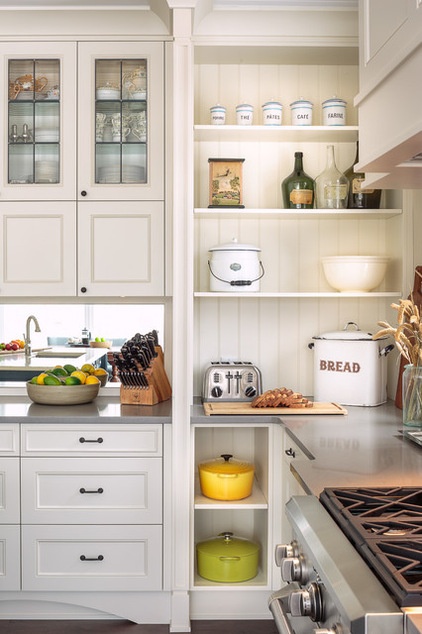
Open shelves in the corner break things up further. “Because the house has farmhouse style, we used a wide beadboard behind these shelves and tongue and groove on the ceiling for a more finished look,” Kyle says.
Counters: Caesarstone; paint: custom mix, Sherwin-Williams
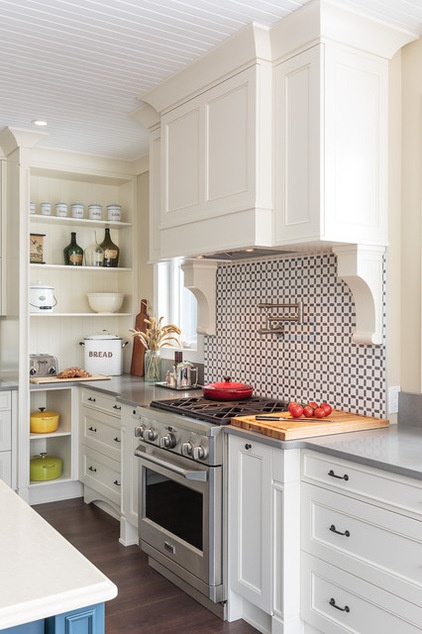
The range wall creates an attention-grabbing focal point, thanks to a custom marble backsplash, corbels and a hood vent. The hood vent has some storage as well; the panels on the end conceal touch-latch cabinets.
The floors are engineered hardwood, which stands up to Canadian winters. They have a hand-scraped finish that gives the kitchen a rustic look.
Range: Thermador; marble backsplash: custom mix of Grise Savoie and Thassos marble, available via Astro Design Centre in a range of colors
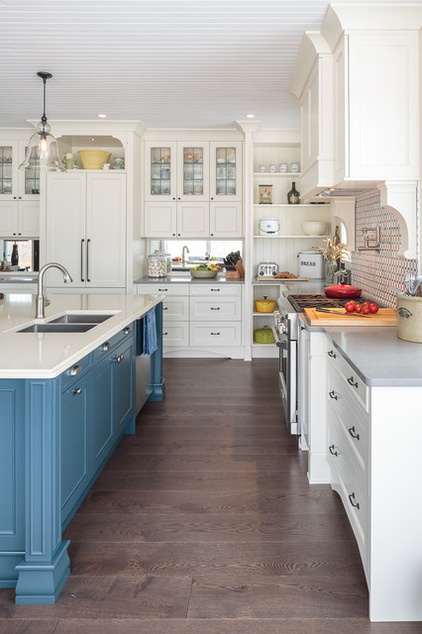
In this photo you can see the custom molding details, such as toe kicks, that lend the cabinets a freestanding-furniture look. “The kitchen is open to the living room, and this look complements the details in there,” Kyle says.
The kitchen is the heart of the couple’s new home, and is often filled with their children and grandchildren, excited to spend a day by the river with family.
See more Kitchens of the Week
Related Articles Recommended












