Touches of Cozy for Open-Plan Designs
http://decor-ideas.org 02/06/2015 05:13 Decor Ideas
Open-plan living is here to stay, but sometimes you need to divide and rule within a large room. Whether you need to create a pause between cooking and dining zones, separate a bedroom from a bathing area or create a calmer spot in a living room, here are 10 ways to do the job beautifully and in a sympathetic style.
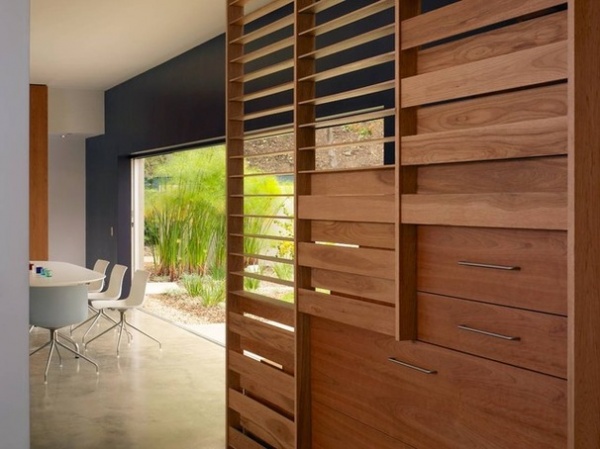
Flexible screening. This smart piece of cabinetry combines understairs storage with wooden louvers for a versatile partition that’s good looking, whether the slats are open or shut. It forms the wall of a staircase and combines drawers with a thoughtfully designed screen, which also helps with sound insulation.
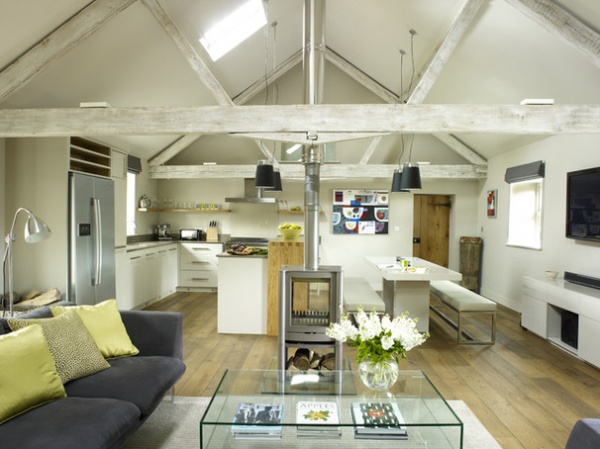
Warming centerpiece. This central wood-burning stove serves as a marker for where the kitchen–dining room ends and a casual seating area starts. I bet it gives off brilliant heat, too.
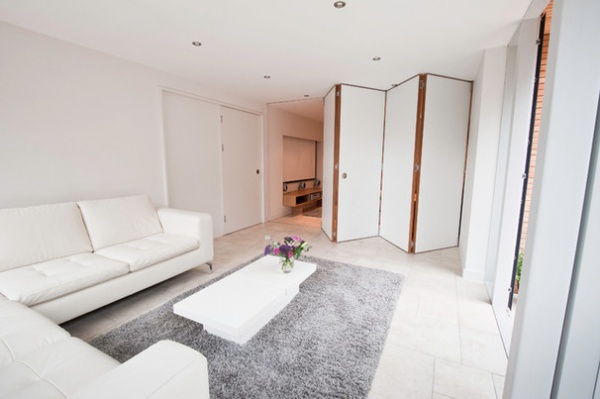
One room or two? Folding doors allow for privacy and even a little soundproofing when someone in the household wants to read or watch a movie and others want to talk or play.
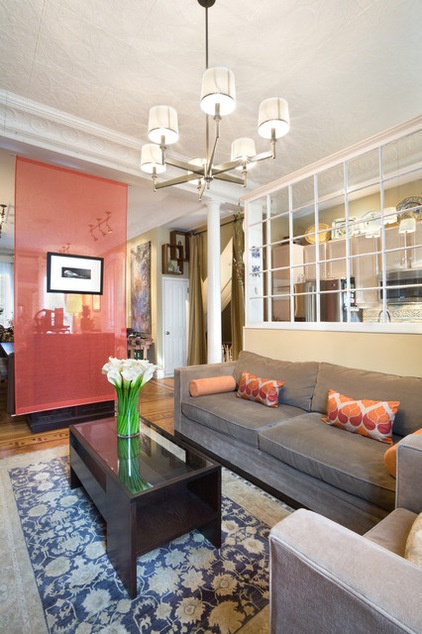
Translucent screen. A suspended fabric screen shields one area in this large, open space, while a glass half wall keeps the kitchen in touch with the living area — but not too close.
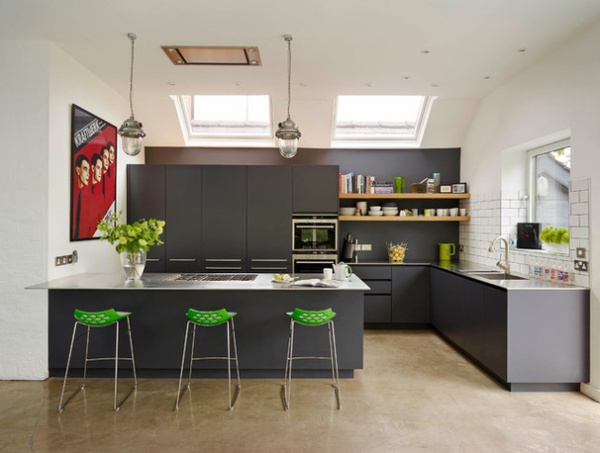
Define with color. A kitchen island or peninsula is a tried and true way to mark a division between kitchen and dining or living areas. Here a row of bar stools adds a visual line of bright green that eases the transition between work and play areas.
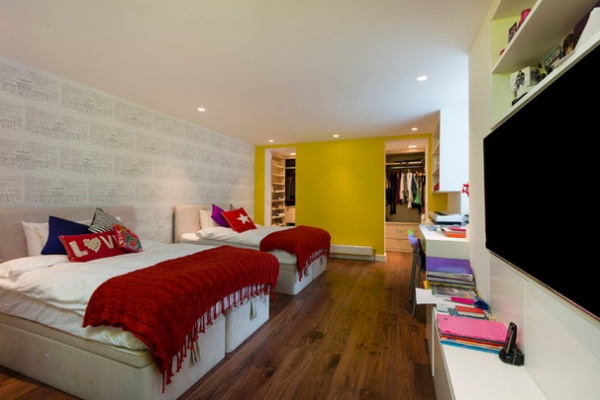
This dividing wall between a bedroom and a dressing area sings out in a warm yellow and works wonders for injecting color and energy into the space.
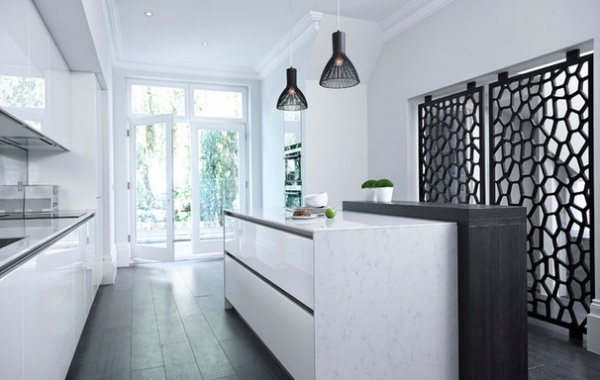
Custom sliders. This striking piece of screening opens the kitchen when the cook wants company and can screen it off for a nice sense of enclosure without any hint of claustrophobia.
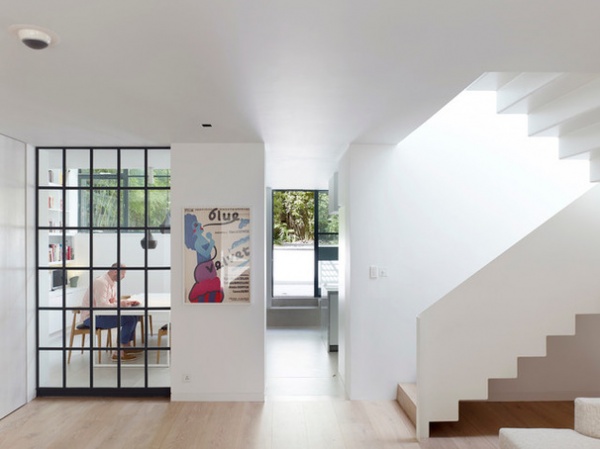
Interior window. The owners of this open-plan space have set aside a central area for work. They’ve used metal-framed glass to create a dedicated office that is connected to the adjoining areas. The lucky home worker doesn’t feel cut off but can still get the job done.
See more of this house
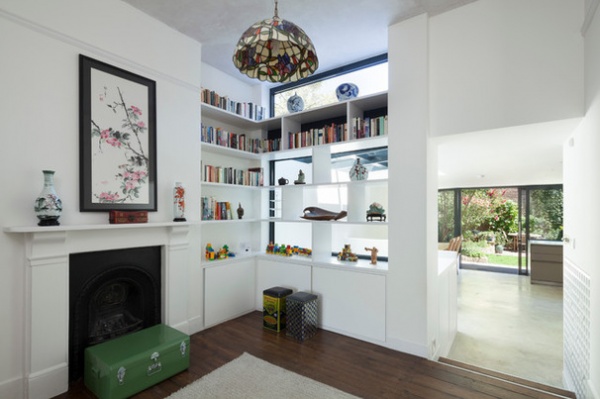
See-through shelves. Favorite finds provide subtle screening in wide, open-back shelves. This is a good example of adding a wall that isn’t a wall; the structure creates a cozy corner that borrows light and views from the rest of the house.
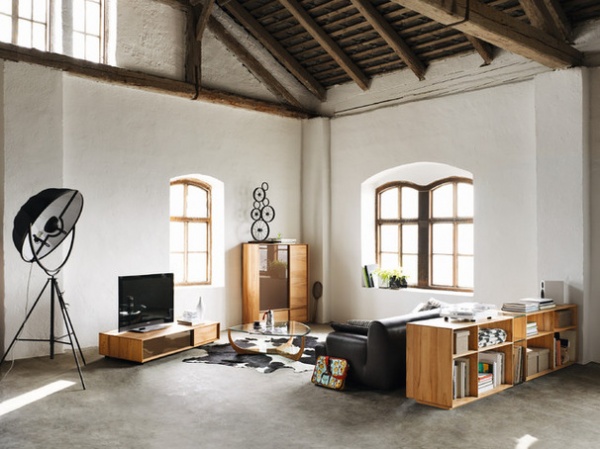
Make furniture work. A low storage cabinet cordons off a cozy corner in this vast barn space. It doesn’t interfere with the lofty grace of the building, but it does create a more human scale and a place where people can retreat to for TV watching, games and reading.
We want to see your clever tweaks to your open-plan space. Please post a photo in the Comments.
Design Workshop: How to Separate Space in an Open Floor Plan
Related Articles Recommended












