Houzz Tour: Redo Brings a 1720s London Home Into the Present
This historic home in the heart of London underwent a faithful restoration two years ago by architect and owner Chris Dyson. The property was built in the 1720s in Spitalfields, a former Huguenot district of London. The Huguenots were Protestants who fled France in the 16th and 17th centuries following prosecution and restrictive laws. Many found shelter in London’s Spitalfields, building a vibrant silk industry there.
The house had fallen into disrepair but proved the perfect project for Dyson, who had worked with period properties in the area for years before embarking on his own restoration. He wanted to re-create the original 1720s feel of the home. A serious external overhaul along with careful sourcing and detailing inside achieved just that. Dyson now lives in the house with his family. Their extensive collection of antiques, china, artwork and other objects gives the home a comforting, vibrant and eclectic vibe. “I went to art school and studied architecture, so it’s natural for me to want to collect,” Dyson says.
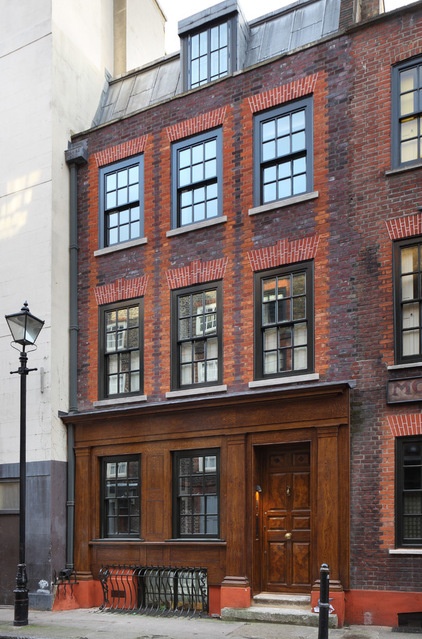
Houzz at a Glance
Who lives here: Chris Dyson and his family of 4
Location: Spitalfields, London
Size: 3 bedrooms, 2 bathrooms
The house was built for a physician, but when Dyson, of Chris Dyson Architects, acquired it in the 1990s, the ground floor was a shop, with a suspended ceiling, a big window in the front and a poorly built addition toward the back.
The building had been restored in the 1950s with Crittall steel-framed windows, but they and the addition were not holding up. “It was time to reinvest in the fabric of the building,” Dyson says.
He had the addition demolished to allow more light into the lower floors. He then installed new Crittall windows at the rear of the property and wood-sash windows at the front, in keeping with the period of the house.
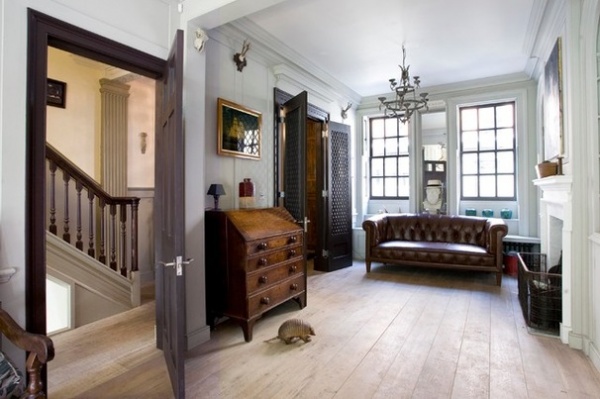
This reception room on the ground floor is where the shop was housed a few decades ago. Dyson removed the single-pane storefront window and replaced it with two Georgian sash windows to give the room a homier look.
He added the corridor, seen through the door, during the renovation. It allows people to access the staircase to the basement — which houses the kitchen and dining area — without having to pass through the front room.
Dyson had oak flooring laid throughout much of the home, creating continuity; the elegant flooring complements the antiques and interesting objects he’s collected and inherited over the years.
He designed the double doors (left rear) in a Moorish style. “I just thought they were interesting and different,” he says. They are made of softwood and painted in Farrow & Ball’s Mahogany.
Candelabra: Old Spitalfields Market
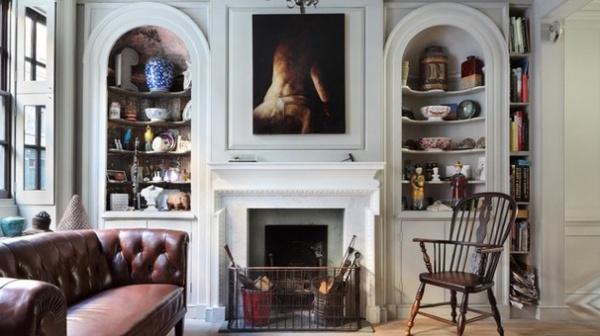
Dyson designed the paneling in the reception room. “Paneling was more appropriate to the house we were trying to re-create,” he says. “It gave a scale to the room that was attractive and warmer than a plaster surface.”
A close inspection reveals that the niche on the left of the fireplace is more distressed than the one on the right. Dyson bought the niche on the left, which dates back to the 1700s, and replicated the design on the right-hand side.
The ornaments adorning the alcoves are items Dyson has inherited or collected from markets and auctions and while traveling. He found the chair on the right discarded on the street and purchased the fireplace accessories at a house sale in the north of England.
Sofa: Lots Road Auctions; painting: Fiona Maclean; blue vase: Andrew Coram’s Antique Shop; wall paint: Light Gray, Farrow & Ball
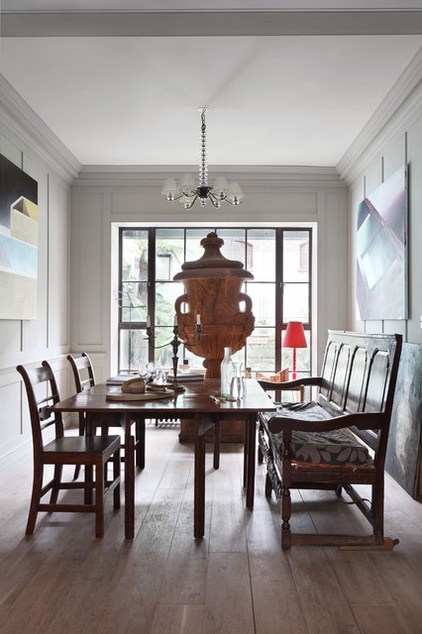
The rear section of the ground-floor reception room functions as a more formal dining area. The table is a gate-legged design from Dyson’s father-in-law; it can be folded to make a multifunctional space. Dyson occasionally hosts art shows in the house, inviting artists to display their work.
A large urn, which Dyson bought at the Columbia Road flower market, dominates the space. “I actually bought the urn to go in the rear garden, but it wouldn’t go through the back door, so there it stayed,” he says.
Light: Maison Trois Garcons
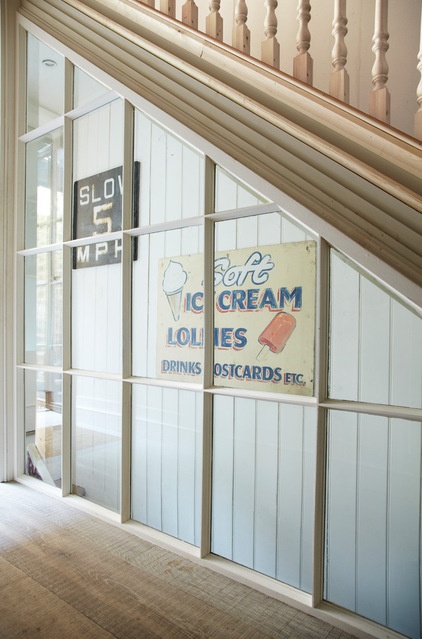
The corridor outside the reception room leads to a staircase down to the kitchen area. Dyson designed the glass divider. “I wanted to keep the light flowing throughout the space,” he says.
Paneling paint: Off White, Farrow & Ball; ice cream sign: Old Spitalfields Market
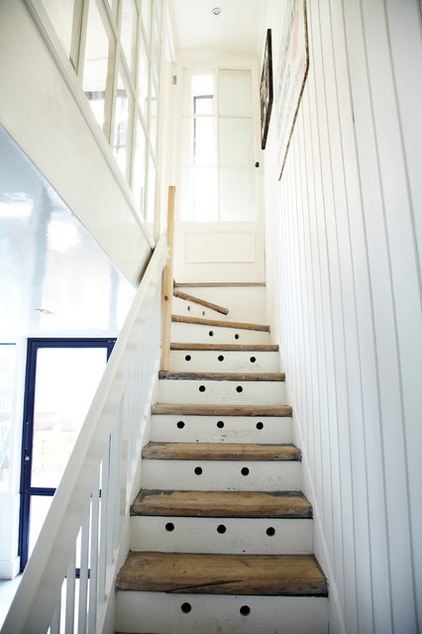
The holes in the staircase are vents for the storage below and are interesting visual details that draw the eye upward.
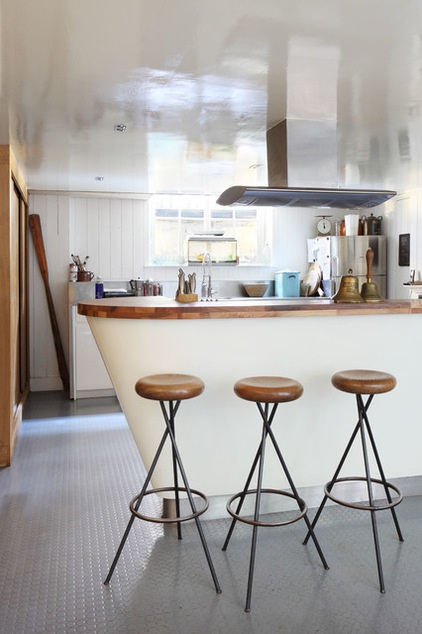
The basement, formerly a storage area and boiler room, was converted into a kitchen over about four months. Dyson designed it with the aim of creating a space that felt welcoming and warm. “We paneled the walls and put in underfloor heating and lots of detailing to make it feel cozy,” he says. John Russell Architectural made the kitchen according to Dyson’s designs, with cupboards in white painted plywood and an American walnut countertop.
To keep the room as light as possible, given it’s on the basement level, Dyson used gloss paint to enhance the light and bounce it around the room. The flooring is hard-wearing rubber. “We went for rubber flooring because it’s thin, durable and warm on the feet, and it works nicely with underfloor heating,” he says.
Wall paint: All White, Farrow & Ball; rubber flooring: Nora, Freudenberg
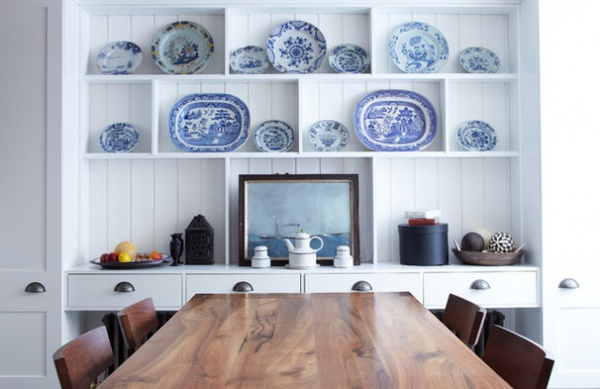
For the dining area next to the kitchen, Dyson designed custom shelving to house the family’s collection of plates from Holland and China. Its function and aesthetic are similar to those of a Welsh dresser, but it has a less fussy feel. Dyson also designed the American black walnut table. It was made by Matthew Hilton, who designed the dining chairs. The dark color of the furniture beautifully contrasts the delicate china.
Dining table: made by Matthew Hilton; dining chairs: designed and made by Matthew Hilton; shelving paint: All White, Farrow & Ball
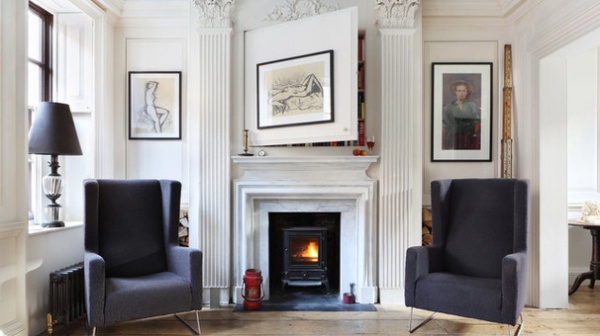
The living room on this floor is more spacious than the reception room on the ground floor. “It has a slightly higher ceiling … and it’s much wider, as it goes over the hallway on the ground floor,” Dyson says. “We wanted it to be lighter, so we made a big opening between the rear room and the front room,” he adds.
Dyson found the two columns on either side of the fireplace at Lassco Three Pigeons, an architectural antiques and salvage store in Oxfordshire. “They became the inspiration for the design of the room,” he says. The fireplace is made of wood painted by Ian Harper to have a marble effect. Paneling, wooden shutters and cast iron heritage radiators complete the historic feel of the room.
The space above the fireplace holds a secret bookcase. “I think books and TVs can dominate living spaces too much, and I didn’t want that feel. I just wanted to have blankish walls that I could put pictures on,” he says. It’s an innovative design that maximizes storage without compromising on aesthetics.
Sketches: Martin Richman; chairs: Wing, Matthew Hilton; lamp: Maison Trois Garcons
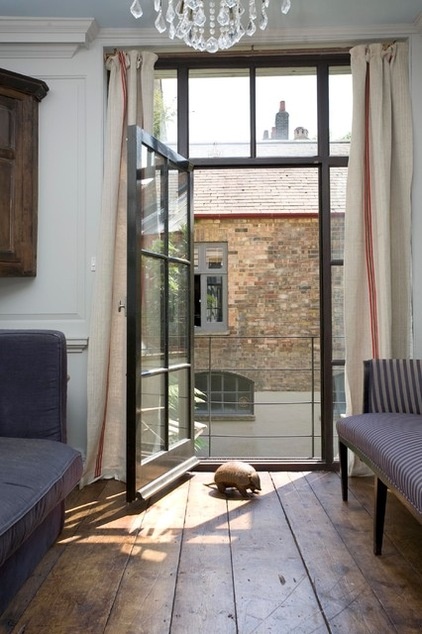
The rear half of the room is a quiet nook that can be used for studying or relaxing. It leads out to a balcony, which allows light to flood the space. The Crittall door provides an interesting industrial twist on the classical feel of the rest of the room.
Armadillo: Old Spitalfields Market; striped sofa: auction item, Dorotheum; curtain fabric: Hussain Tailoring
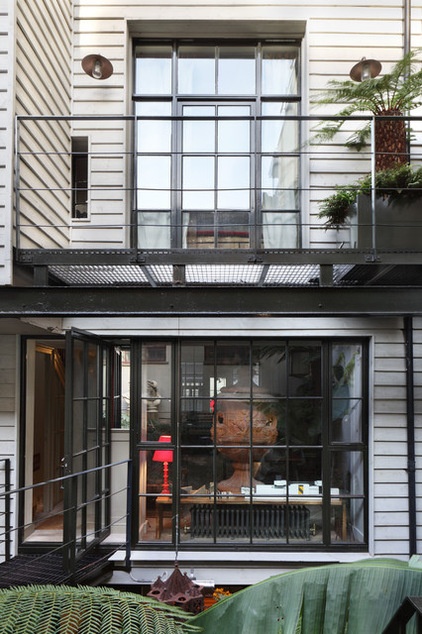
The home has access to outdoor space on three levels; a fern garden occupies two levels, and the first floor has a balcony. Dyson had the rear of the property clad in wooden boards, as it had been badly done beforehand and didn’t look “handsome enough,” he says.
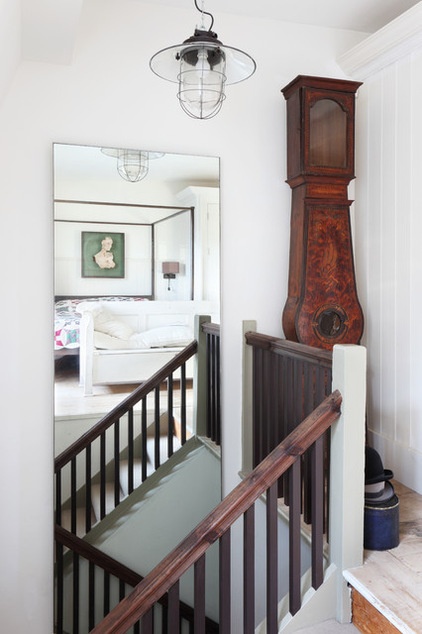
On the second floor are two bedrooms and a family bathroom, and a staircase leads to the master suite on the third floor.
Dyson replaced all of the banisters in the house; the new ones are softwood with a mahogany finish. The clock is a 17th-century French piece with a hand-painted wood effect.
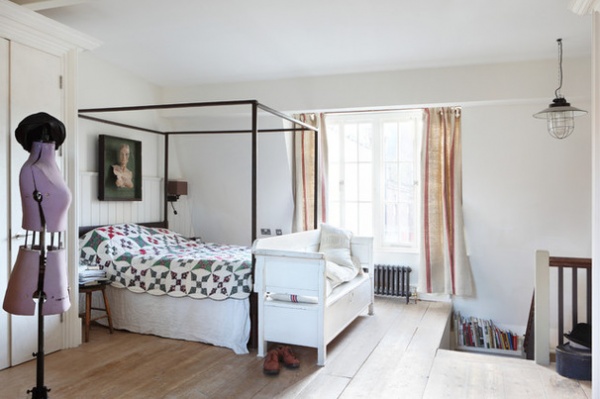
A large space at the top of the building has served different functions over the years. “It was always one big room,” Dyson says. “At one time I used it as my studio and set up my business here, but then we converted it back into a bedroom.”
There is a bath in the same space. “We wanted to keep the same light for the bath and the room,” he says. A bath and basin are to the left of the custom closet seen in the left-hand corner here. There is a toilet on the half landing between the second and third floors.
Bench, flooring: Solid Floor; bed: Ikea; curtain fabric: Hussain Tailoring
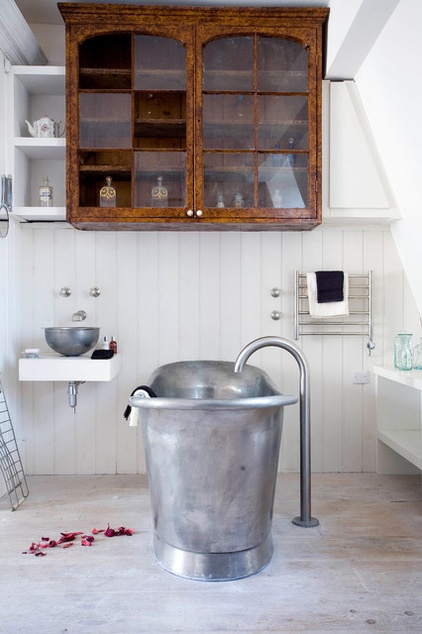
Dyson saw this bath design at Shoreditch House hotel in London and loved it. “I asked who the suppliers were and went from there,” he says. The nickel-plated copper tub is an impressive feature and, as it’s visible from the entire bedroom, it’s almost as much a sculpture as it is a tub.
Tub: Bateau, William Holland
Browse more homes by style:
Small Homes | Colorful Homes | Eclectic Homes | Modern Homes | Contemporary Homes | Midcentury Homes | Ranch Homes | Traditional Homes | Barn Homes | Townhouses | Apartments | Lofts | Vacation Homes












