Houzz Tour: Hilltop Home With a View to Energy Efficiency
Before building a new house on their hilltop property overlooking the city of Bristol, England, architect Tom Russell and his family lived in the site’s existing 1870s cottage for 18 months to decide whether to demolish it and build new, or renovate. “We wanted to gradually feel our way around and discover the lie of the land,” Russell says. “It’s an extraordinary site with spectacular views, and we wanted to get it right.”
They retained most of the old cottage, just tearing down an addition, and built a new house adjacent to the cottage, which awaits renovation. “The key ambitions of the project were to make the most of the site, views and orientation, and create something that was energy efficient,” the architect says. Every bedroom and living space was designed to look out to the view. Russell was careful not to restrict views from neighboring properties.
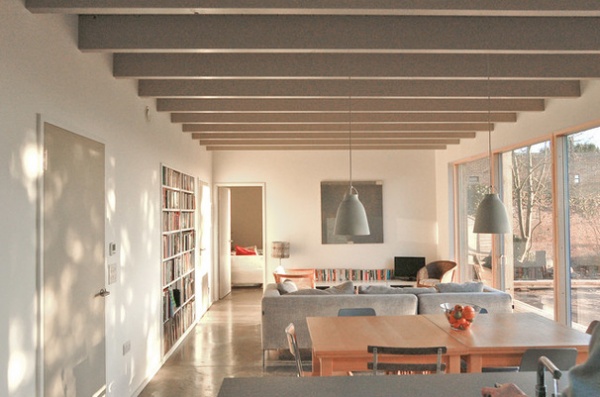
Houzz at a Glance
Who lives here: Tom Russell and his family of 4
Location: Bristol, England
Size: 3 bedrooms, 2 bathrooms
The front door opens to a small corridor leading to a powder room, a utility room, this main living area and a staircase leading up to the bedrooms.
Russell, of Emmett Russell Architects, and his family wanted to create an open-plan living space that would be at the heart of the action. “Having a room where everyone cooks and eats is something many families try for these days,” he says. This is a space where the whole family can relax, cook, eat and watch films together.
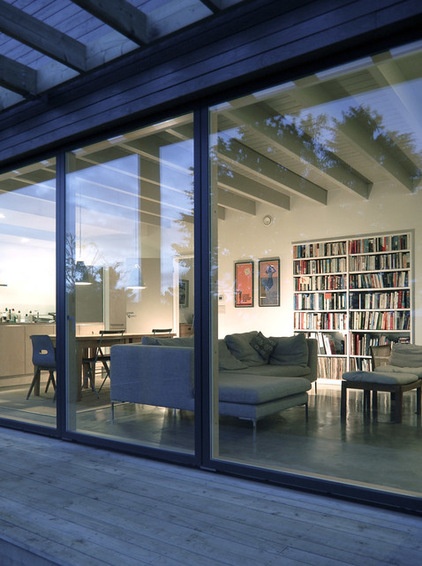
“It was important that this was a very light space,” Russell says. He chose simple surfaces that pick up the light. The floor is polished concrete, which retains heat. This is crucial for the underfloor heating, and for absorbing heat from the sun and radiating it back into the room in the evening.
The house was built using passive-house energy-efficiency strategies. “It’s very airtight and was designed to ensure there are no leakages,” Russell says. “There’s a ventilation heat-recovery system, and the windows are triple glazed,” he says. No heating upstairs was needed; downstairs the underfloor heating is needed only occasionally.
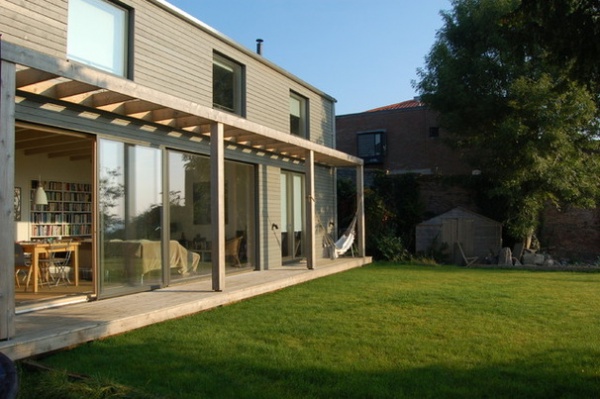
The outdoor area has two personalities. “There’s the external courtyard, which is high walled and shady, and the opposite side, which opens up onto views of the city,” Russell says.
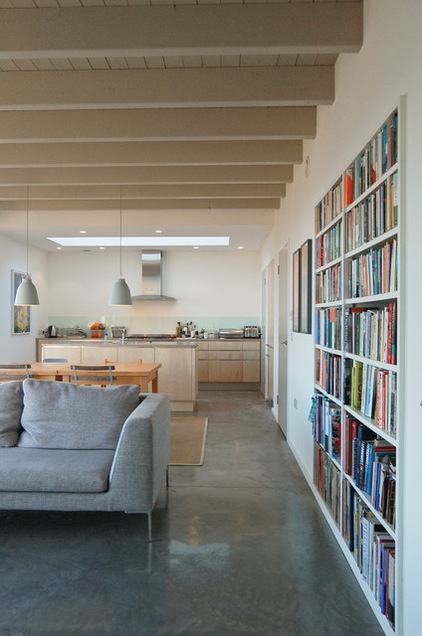
Inside, Russell sought to create a natural feel that nods to Scandinavian style. The relationship between the kitchen, dining room and living area is designed to be very functional, and one that Russell was able to decide on with confidence after working on various open-plan projects previously. “It’s very efficient in terms of how the spaces are laid out,” he says, “so it feels very natural.”
The kitchen is outfitted with Howdens cabinetry, to which Russell added birch-faced plywood doors and a Formica countertop with an exposed ply edge. A kitchen island connects the area to the rest of the living space. “We like cooking, and the island layout works really well — it allows you to be sociable, and everyone tends to gather around it,” he says.
Wall paint: Burmese Beige, Dulux
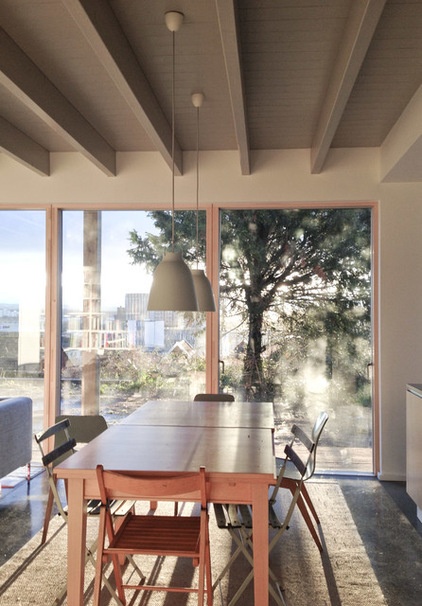
The ash dining table came with the family from their previous home. To create a laid-back, effortless feel, they decided on a mix of dining chairs that included some inherited 1960s designs.
Russell worked to include depth and texture in the simple design scheme. “It was very important that the ceiling wasn’t just a flat plane — a lot of effort went into designing it in order to expose the joists, with timber boarding laid on top,” he says. The ceiling is painted a light gray to complement the polished concrete floor and furniture.
Pendant lights: Caravaggio, Lightyears
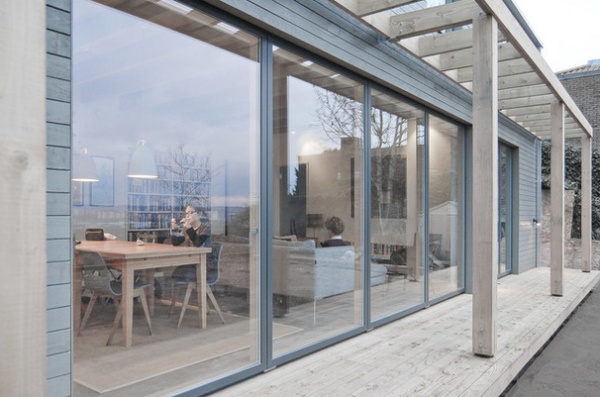
Outside, the wood siding is stained gray in keeping with the interior. “It worked well with the rest of the property,” Russell says. “It’s a very natural, breathable construction, and we wanted it to feel like part of the garden.” The wood also distinguishes this side of the house from the northern walled courtyard.
The veranda links the garden to the house and is a lovely place in which to sit, and it also provides shade to protect the living area from the sun. “It’s on one level a social thing, but with so much glass facing south, the room has the potential to get quite hot,” Russell says.
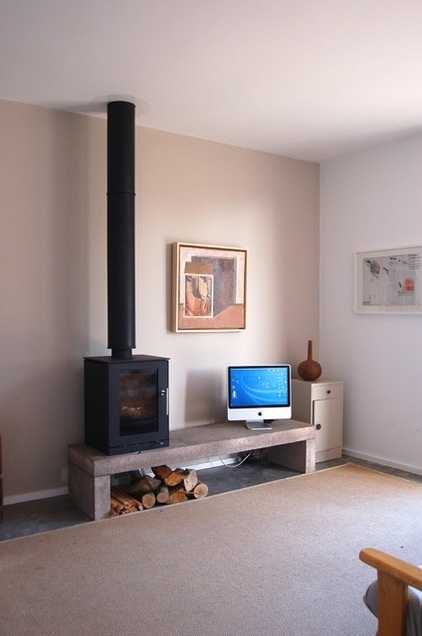
Next to the main living area is a smaller family room. A wood-burning stove sits on a concrete bench that Russell had made specially. “In many homes there’s a sense that the fireplace has been replaced by a TV, and if you have both there’s always a little bit of competition, so this bench was a way to accommodate both of these in a comfortable way,” he says.
The jute rug continues the natural feel of the rest of the home and warms up the concrete floor and bench.
Wood-burning stove: Rais; rug: Ikea
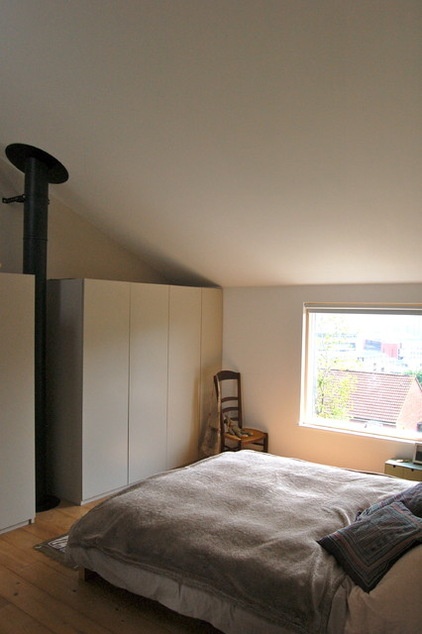
The flue from the wood-burning stove runs up through the master bedroom. Russell chose not to cover it, as it adds visual interest and allows some of the warmth from the stove to spread into the bedroom.
Russell designed the closets. They are MDF painted Burmese Beige by Dulux, the same color used throughout much of the home.
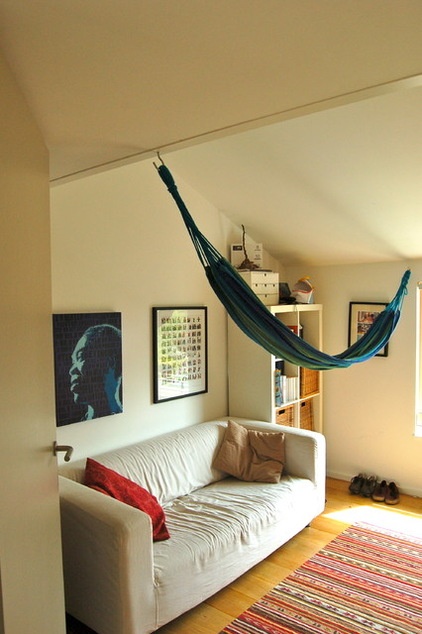
The kids’ rooms have mezzanine levels where the youngsters sleep. A hammock hangs from the underside of the mezzanine, which is accessed by steps to the side. The flooring is recycled oak.
The shape of the roof was dictated by the need to protect a neighbor’s views. “The eaves of the house had to be quite low, so it was important to open up the full roof slope to make the most of the height,” Russell says. “That was the starting point of the design.”
Shelving: Kallax, Ikea
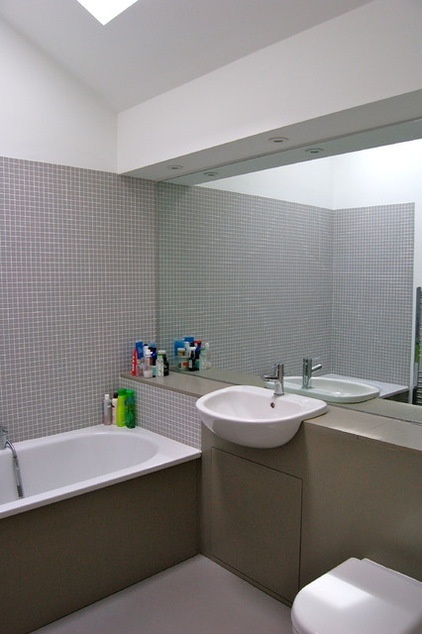
The house’s functional spaces, such as the bathrooms, staircase and utility room, are on the north (courtyard) side of the house, so all the living spaces can benefit from the wonderful view on the south side.
As in the rest of the house, the color scheme in this bathroom is neutral. A large mirror spans one wall, making the room feel larger, and a skylight helps to keep it bright and airy.
Tub: Bette
Browse more homes by style:
Small Homes | Colorful Homes | Eclectic Homes | Modern Homes | Contemporary Homes | Midcentury Homes | Ranch Homes | Traditional Homes | Barn Homes | Townhouses | Apartments | Lofts | Vacation Homes












