My Houzz: Austin Couple Put Their Stamp on a Bright New Home
In 2006 Zack Avila, a fifth-grade math and science teacher, and his wife, Robin, a graphic designer, decided to take a chance on a new development of modern architect-designed homes in the Agave neighborhood of East Austin, Texas. It was a bit of a risk to be one of the first buyers, but Zack, who has a degree in architecture from the University of Colorado, says, “I was very excited to see the modern homes at such reasonable asking prices.”
The two were very involved with the building process, meeting with the development’s designer, architect Earl Swisher of The Lawrence Group, to revise the plans. Zack helped by making models of the homes and designed the retaining wall that encloses the home and property as well as two neighboring homes. As a result, their spec house includes more custom features than the builder had planned.
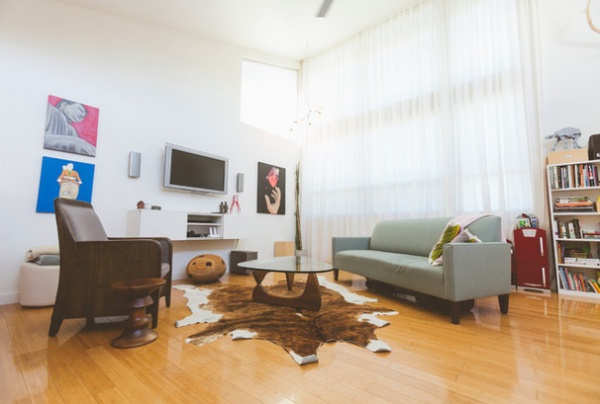
Houzz at a Glance
Who lives here: Robin and Zack Avila, their children, Jasper (age 6) and Sophia (2); and cat Mae
Location: Agave neighborhood of East Austin, Texas
Size: 1,641 square feet (152 square meters); 3 bedrooms, 2½ baths
Year built: 2008
The large windows and high ceilings in the living area create a light, airy feeling in a relatively small living space.
The expanse of windows made it harder to keep the west-facing space cool during hot Texas summers. Installing solar shades and then exposed ductwork has helped. Most recently the homeowners installed 16-foot-tall custom floor-to-ceiling curtains that Robin made. The home features solar panels, a tankless hot-water heater and a Nest thermostat.
Sofa: Crate & Barrel; solar shades: Blinds.com; coffee table: Noguchi in Walnut, Design Within Reach; dark walnut chair: Four Hands Home; side table: Eames Walnut Stool, Design Within Reach; Ball Ceiling Fan: Modern Fan; console: Ikea; light fixture: Lindsey Adelman
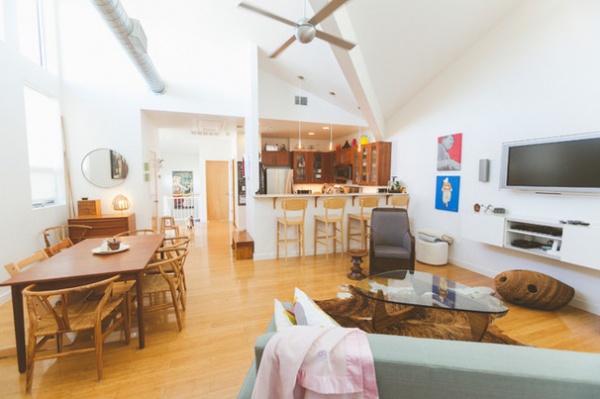
Zack and Robin appreciate midcentury modern classics, especially those with warm wood tones. The cat cocoon seen under the console is made of corrugated cardboard and is by Warren Lieu of One Form Design.
Table lamp: Isamu Noguchi, The Modern
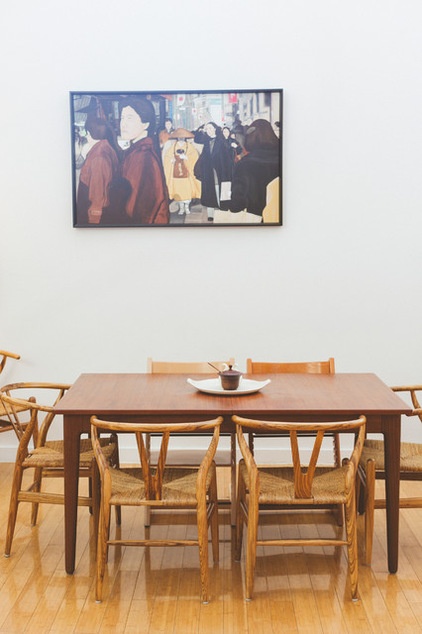
The midcentury teak Danish dining table is a lucky resale shop find, and the dining chairs are a lucky eBay score; they’re Hans Wegner Butterfly Chairs in oak with a soap finish.
Zack painted the art piece above the dining table; it depicts the Ginza district in Tokyo.
Classic Century Large Oval Platter: Crate & Barrel
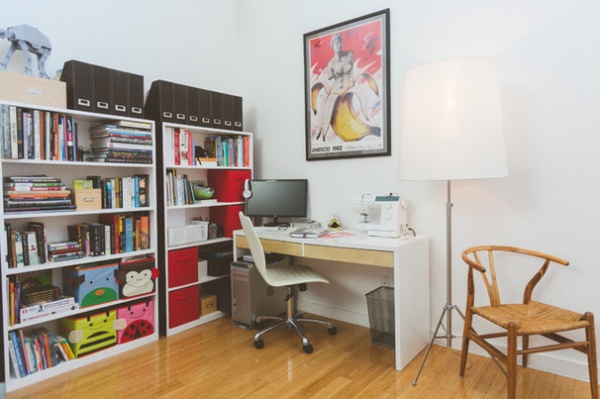
The corner of the living room serves as an office for Robin. The homeowners made the bookshelves.
Desk: Ikea; Ripple Ivory Leather Office Chair: Crate & Barrel; “Unesco 1982” print: Raphael Obinski
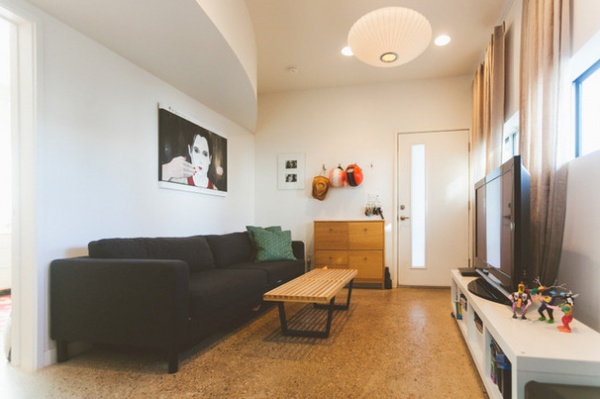
The homeowners have an appreciation for art. Zack painted many of the pieces displayed in their home, such as the one above the sofa.
Couch, TV stand: Ikea; bench: Nelson Platform reproduction; Nelson Saucer Pendant Lamp: Design Within Reach
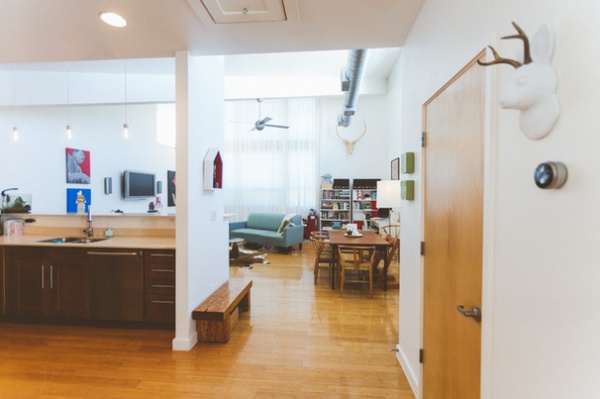
The open living space, on the upper level, features a separate entrance and houses the kitchen, dining area and living room as well as a half bath.
Zack made the bench from laminated veneer lumber left over from the stair treads.
“Jackalope” head: White Faux Taxidermy
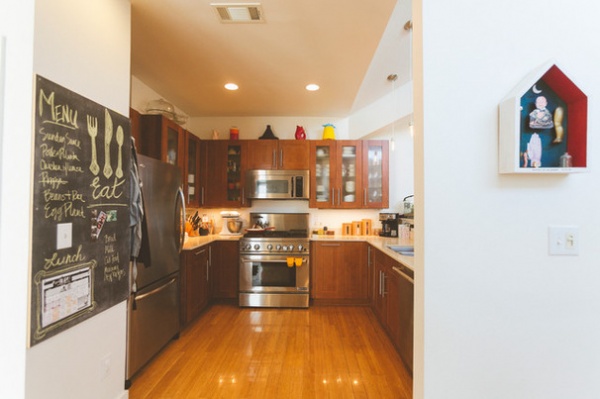
The art piece seen here, “Nirvana of Childhood,” is by Texas artist Norman Avila.
Cabinets: Ikea; appliances: Jenn-Air; fixtures: Hansgrohe
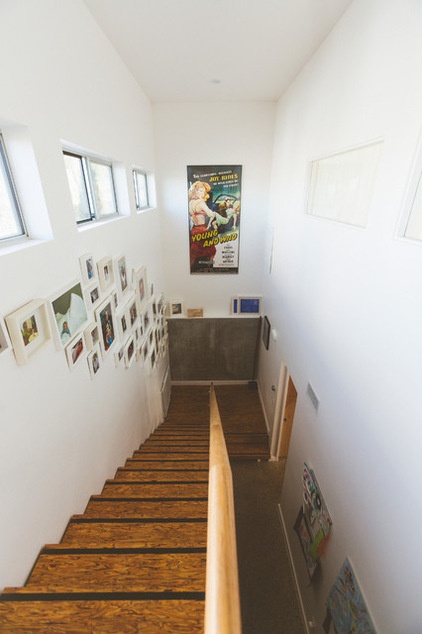
The staircase wall features family photos, all in white frames for cohesiveness.The stair treads are laminated veneer lumber beams with a high-gloss sealer. At the bottom of the stairs, a concrete retaining wall adds an industrial vibe.
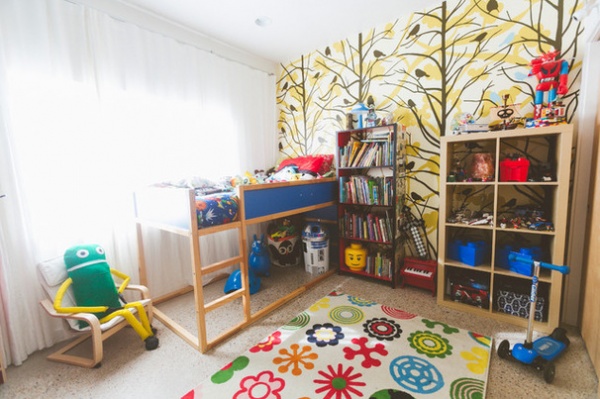
Son Jasper’s room features bright hues of red, blue, green and yellow. Zack hand painted the mural based on the pattern of a Petunia Pickle Bottom diaper clutch that Robin received as a gift while pregnant with Jasper.
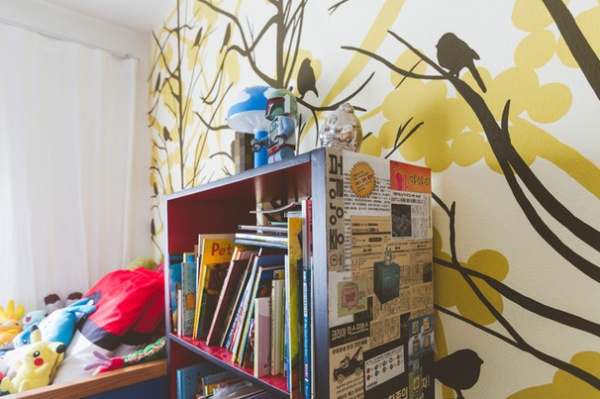
Inspired by a Crate & Barrel trash can, Zack built the bookshelf and and decoupaged it with newspaper ads from an Asian market.
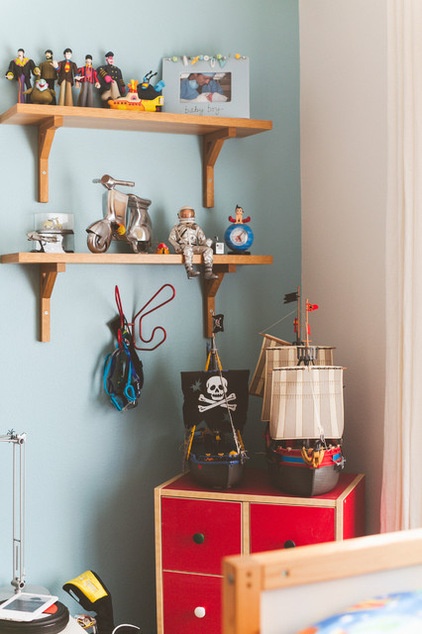
Figurines, toys and models decorate Jasper’s room. His room is meant to grow with him as he transitions from babyhood to boyhood.
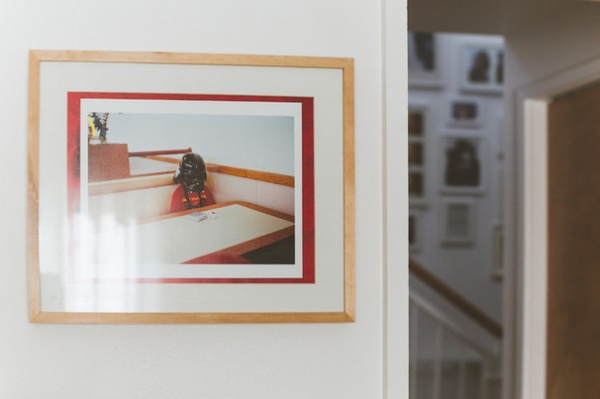
This Alex Brown photograph, “Untitled (Sad Vader),” was purchased at the Kansas City Art Festival; it was a birthday gift to Jasper from Robin and Zack’s best friends.
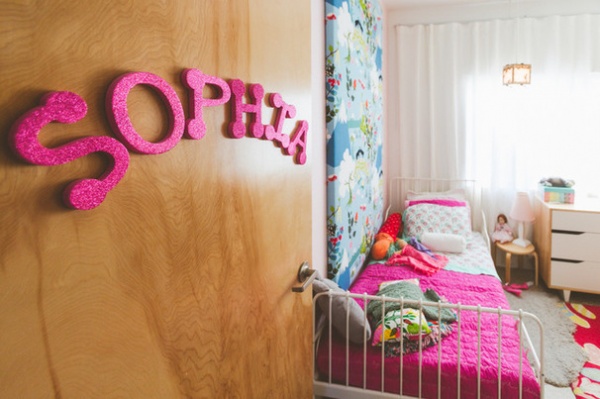
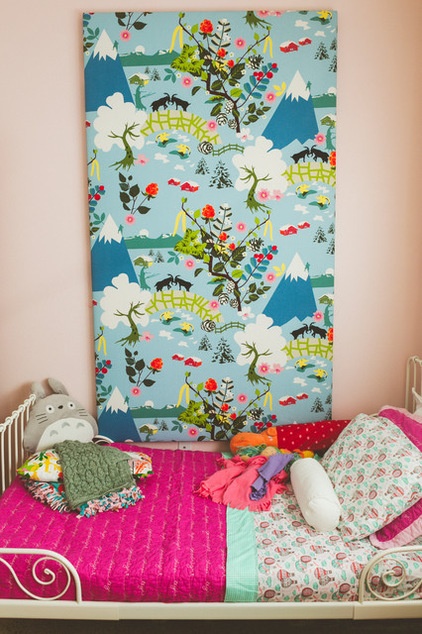
Daughter Sophia’s room has bold, fun colors, such as hot-pink accents.
The fabric for the wall hanging is from Ikea. The homeowners made a large wooden base and covered it with foam and fabric to serve as a decorative accent and to add sound insulation between the kids’ bedrooms.
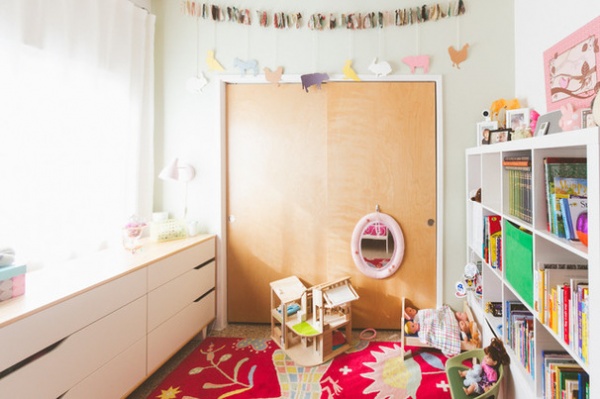
A bold, colorful rug softens the polished concrete floors in Sophia’s room.
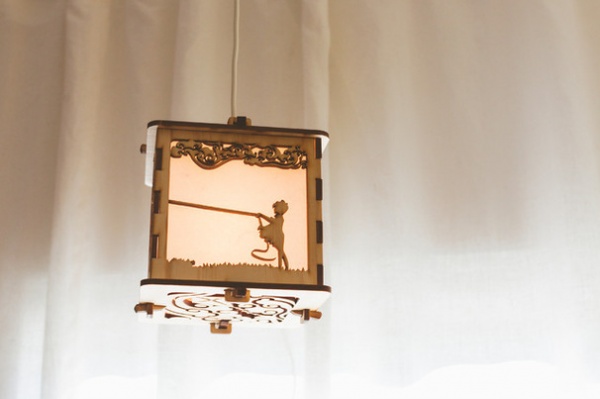
This Curious Customs hanging lamp in Sophia’s room was a Christmas gift from Zack to Robin, bought at the Blue Genie Art Bazaar.
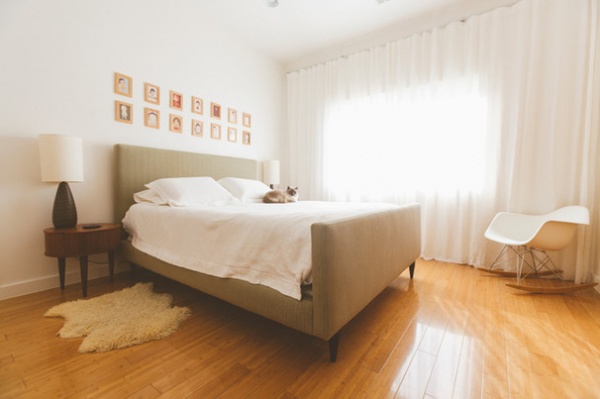
A selection of postcards from a set titled “Oh! My God! I Miss You!” by Yoshitomo Nara accents the couple’s bedroom wall.
Linens: Thomas O’Brian, Target; Tate Bed, Crate & Barrel; bedside lamps: vintage; nightstands: Design Within Reach; chair: Eames Molded Plastic Rocker, Design Within Reach
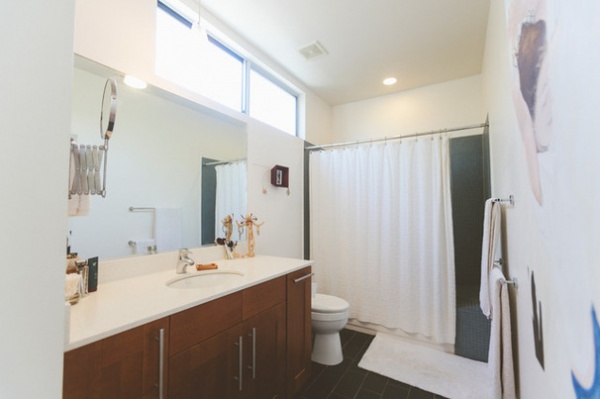
Like the rest of the home, the master bathroom is filled with natural light. The room features a slate brick lap floor and fixtures by Hansgrohe.
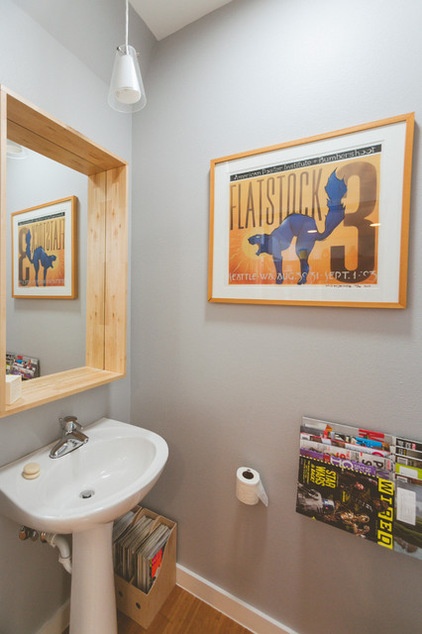
The only area in the home without natural light was the half-bath, so the couple added a solar tube.
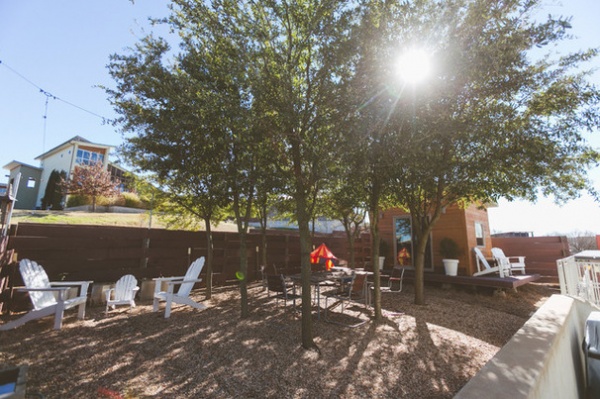
Robin planted a grove of trees in the backyard as a surprise for Zack. She took her inspiration from the Louis Kahn–designed Kimbell Art Museum in Fort Worth, Texas.
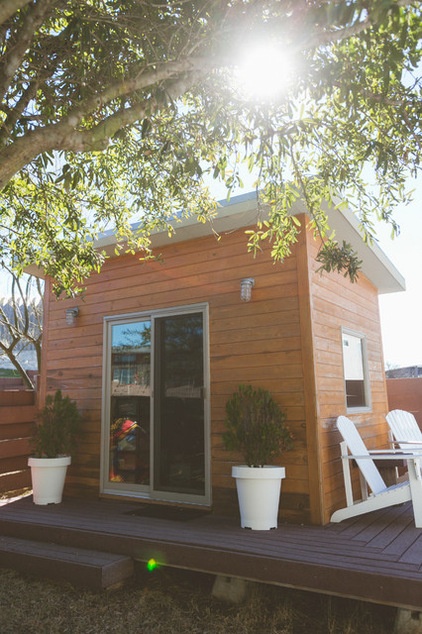
Zack built this 8- by 12-foot shed in the backyard the summer after they moved into the home. It serves as his occasional office. The shed has stained pine siding, Andersen windows and a sliding glass door. The Trex deck with a pair of Adirondack chairs creates a lounge area.
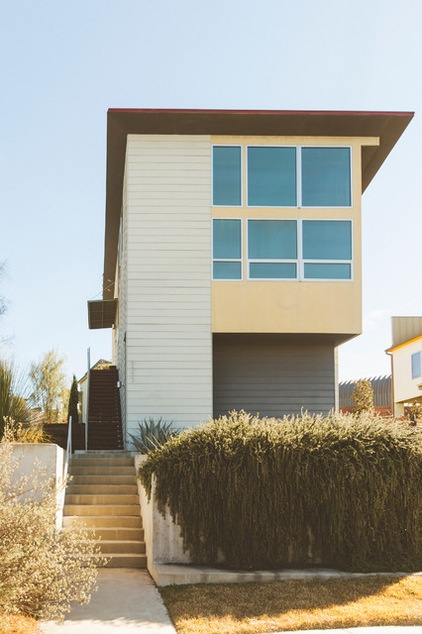
This retaining wall is one of the custom modifications Zack and Robin made to their Agave development home.
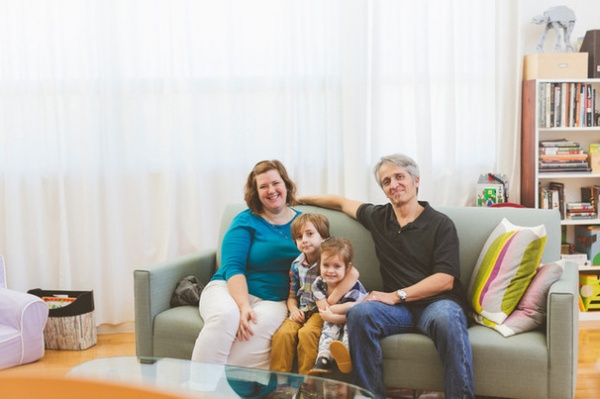
Robin, Jasper, Sophia and Zack like to spend time together in their living area. Zack says they think of their home as a “work in progress that is constantly evolving” around their needs. His next project is a playhouse for the kids that he designed in Google SketchUp and plans to build this summer.
See more photos of this home
My Houzz is a series in which we visit and photograph creative, personality-filled homes and the people who inhabit them. Share your home with us and see more projects.
Browse more homes by style:
Small Homes | Colorful Homes | Eclectic Homes | Modern Homes | Contemporary Homes | Midcentury Homes | Ranch Homes | Traditional Homes | Barn Homes | Townhouses | Apartments | Lofts | Vacation Homes












