Room of the Day: Master Bath Wears Its Elegance Lightly
http://decor-ideas.org 02/02/2015 21:13 Decor Ideas
When designing this luxurious bathroom for an actress, architects Douglas VanderHorn and Carly Weisman were inspired by a beautiful bathroom in the iconic London hotel Claridge’s. The challenge in remodeling the space was designing a layout that maintained its spacious feeling while incorporating a bathtub, shower stall, red cedar sauna and separate toilet room. Perfect final touches added by interior designer Iliana Moore include pink striped wallpaper, nickel cabinet hardware and a stunning light fixture. But the icing on the cake is the homeowner’s vintage poster of Audrey Hepburn and Fred Astaire in the movie Funny Face, which embodies the spirit of this light and elegant room.
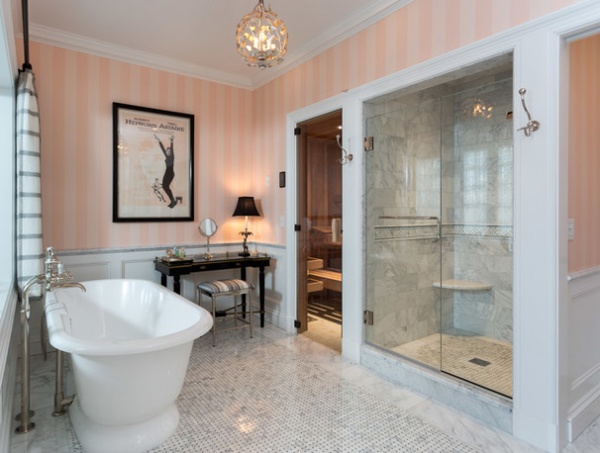
Photos by Gus Cantavero
Room at a Glance
What happens here: A homeowner has a steam, a soak or a shower and gets ready in a luxurious bathroom that’s all her own
Location: Greenwich, Connecticut
Size: 12 by 15 feet; 180 square feet (16½ square meters)
The couple who lives here had VanderHorn renovate most of the house years ago but had put off this bathroom. This gave one homeowner more time to dream of having a sauna in her master bathroom. Because there are two master bathrooms, she didn’t have to make any design compromises with her husband.
Before, a large tub deck hogged a lot of room, and much of the wide-open, large space was wasted and awkwardly arranged. The designers came up with a smart layout that fit the sauna, spacious shower and separate toilet room on one side, and recommended a sculptural freestanding tub that wouldn’t eat up space with a large deck.
The homeowner was very involved in choosing the interior decorations, opting for a glamorous dressing table. Vintage movie posters are a favorite of hers, and the iconic Funny Face illustration was a perfect match for the colors and the classic yet fun vibe.
Tub: York, Victoria + Albert; tub filler: Etoile, Waterworks
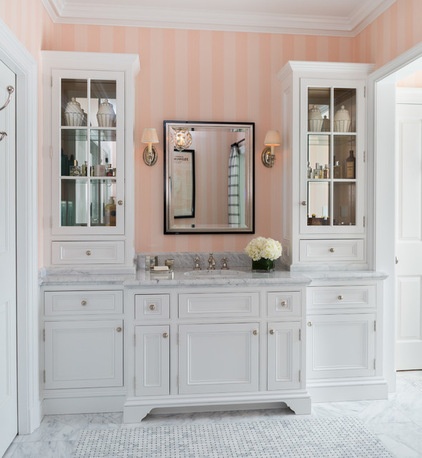
A furniture-like vanity and tall cabinets on one wall maintain an open feeling. Millwork details like feet at the bottom of the vanity and the height of the tall cabinets contribute to the furniture look. Also, the upper cabinets have glass doors, which keeps things feeling open. “Mirroring the backs of the cabinets adds some nice sparkle there,” VanderHorn says. Also adding sparkle are polished nickel faucets and hardware. Sticking with Waterworks’ Etoile line of faucets for the tub and the sink and shower controls has created a subtle continuity.
Another detail that creates continuity throughout the room is the Carrara chair rail detail atop the wainscoting. It matches the marble on the countertops.
Main floor tile: Micro Basket Weave Carrara; border tile: 10- by 24-inch marble, both by Jerusalem Heights
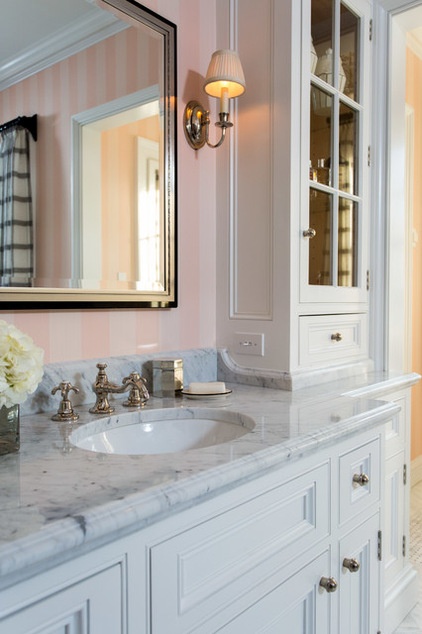
While the overall look of the bathroom is traditional, small contemporary details update the look. For example, the medicine cabinet mirror has a polished nickel border, and it is framed in polished Absolute Black beveled granite strips. “The medicine cabinet didn’t have enough definition on its own — the black granite added that,” VanderHorn says.
Countertop: Carrara marble, Jerusalem Heights; faucet: Etoile Low-Profile 3-Hole Deck-Mounted Lavatory Faucet With Metal Cross Handles, Waterworks; medicine cabinet: Lenox in Polished Nickel, Urban Archeology; knobs: Julia, Waterworks; wallpaper: Strie Stripe, Cowtan & Tout
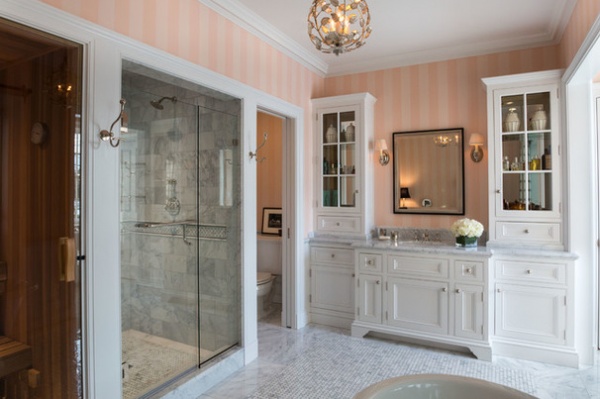
“In order to make the room appear as spacious as possible, we had to eliminate visual clutter,” VanderHorn says. This included using a pocket door on the toilet room and clear glass for the shower stall and sauna door. A large picture window above the bathtub floods the room with natural light.
Robe hooks: Waterworks; pendant light: Hamptons Antique Gallery
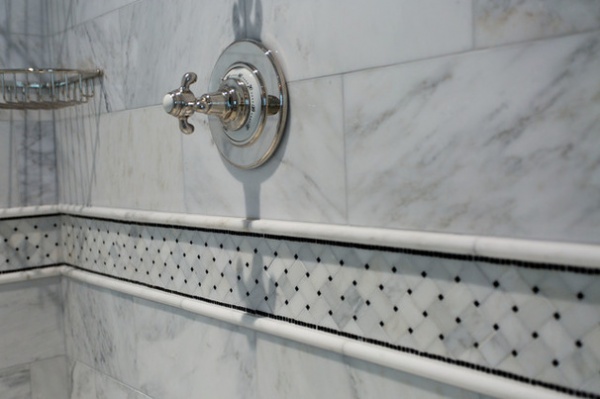
In the shower the designers turned the basket-weave marble tile pattern used on the floor 45 degrees to create a detail that breaks up the expanse of the rectangular tiles. The accent is bordered in a pencil tile and a line of the little black dots from the basket weave. These subtle yet strong graphic touches update the traditional look.
Shower controls: Etoile Thermostatic Control Valve and Volume Control Valve With Metal Cross Handles, Waterworks; shower marble: Carrara, Micro Basket Weave With Westport border, Jerusalem Heights
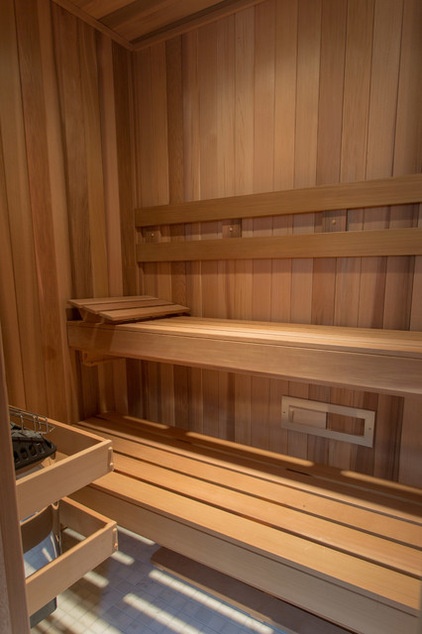
The pièce de résistance for the homeowner is this red cedar sauna. The glass door lets in natural light from the picture window across the bathroom.
Architects: Douglas VanderHorn Architects
General contractor: Roy James
Interior designer: Iliana Moore, Columbine Antiques & Decoration
More: 5 Hot Tips for Home Saunas
Related Articles Recommended












