My Houzz: Renovated 1912 Farmhouse Radiates Warmth and Charm
A little-known perk of being a firefighter is salvaging damaged homes’ materials that would otherwise be thrown away. At least this is what you do if you are Rich Smith, a firefighter and plumber, and you are reinventing a 1912 farmhouse for modern living with items that are personal and hold a story. “We prefer items that have been used,” says Rich’s wife, Kim, Target Zero manager for the Washington Traffic Safety Commission. “Not antiques — just things that have lived.”
When the Smiths purchased their 1912 farmhouse in 2002, they became its fourth owners. With Rich acting as general contractor, the couple worked with architect Dan Davis to design a home for modern family living, creating cohesion out of disparate spaces and styles. The result is a home where every few feet there’s something to talk about: a dresser from a grandparent, a ceramic mermaid made years ago when the kids were small, a barn door brought all the way from Kim’s childhood farm in Canada. Walking through the home, you get a visual, personal history of this family’s life, which in turn has created their unique aesthetic.
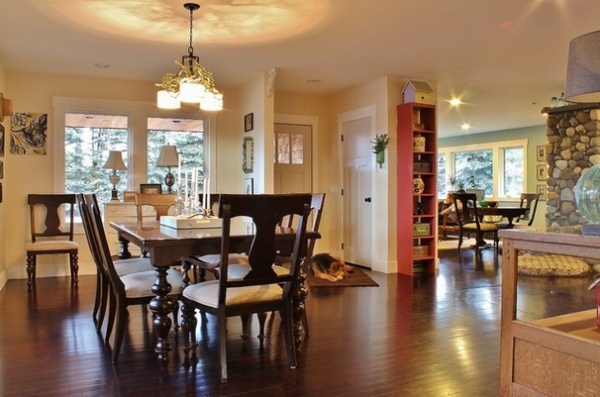
Houzz at a Glance
Who lives here: Kim and Rich Smith; daughters Mackenzie (age 20) and Abbigale (18); dog Daisy; cat John; and 6 chickens
Location: Ellensburg, Washington
Size: 2,700 square feet (251 square meters); 3 bedrooms, 2 bathrooms, plus a guest room
Built: 1912
The entry opens into the dining room, with easy access to other areas of the main floor. Left open and uncluttered, the dining space easily accommodates turning the table sideways for large dinner gatherings. Unlike many other pieces found throughout the home, the traditional dining room table and chairs as well as the pendant lamp were purchased new.
Dining table, chairs: Fitterer’s Furniture
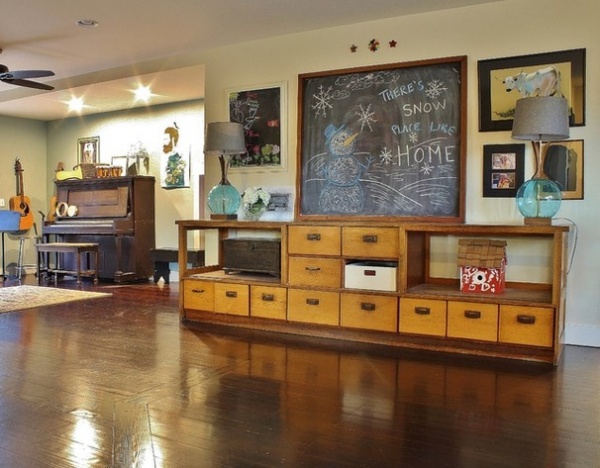
A long wall bridges the space between dining room and music room. The length of it could have been a challenge if Kim hadn’t had a massive, unusual find stored away, waiting for its perfect location. The vintage grocery store counter is a piece with presence, combining open display space with drawers and, on the back side, bean bins.
The lamps were purchased for $1 each at a yard sale. The chalkboard is from the local fire station.
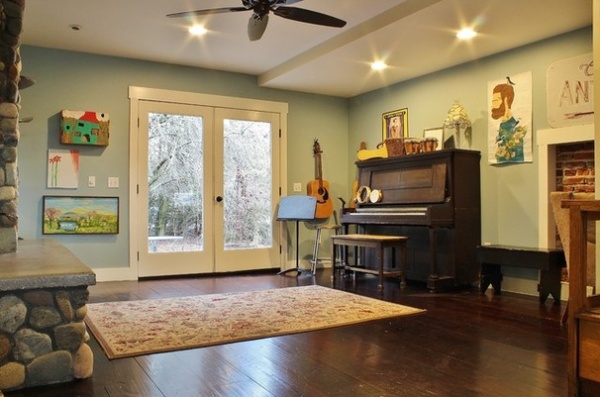
Opposite the dining room is a cheery space for the family’s musical younger daughter, with a home office for the family tucked away in an alcove. A section of the original brick wall was left in place and framed. “We wanted to have a piece of it still here,” says Kim.
The wood for the floors in the music room, living room and kitchen cam from bleachers from Ellensburg High School, which the Smiths bought at auction along with the gym’s maple floor. The only downside was the requirement to remove it all in three days. “We took the floor out in 8-by-8 pieces,” says Kim. “We’ve used it all over the house: in the living room, upstairs … we also sold a lot of it. One woman bought the entire basketball court key.”
To marry the new floor to the existing floor in the dining room, the family stained them all the same black-brown, with Minwax Polyshades, a stain and polyurethane in one.
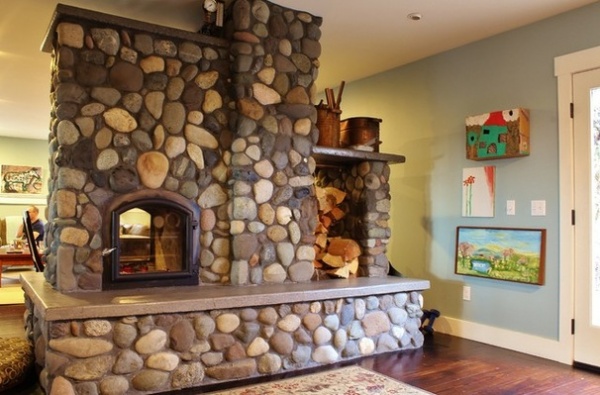
Across from the piano is the home’s pièce de résistance: a fireplace that is not only the room’s focal point but also the home’s primary source of heat and its hot-water heater. It opens to both the music room and the living room on the other side.
After the Smiths learned they would lose a great deal of heat if they built their fireplace into the wall, they turned to Temp-Cast Masonry Heaters in Toronto for a solution. What they found was a Russian fireplace: a rustic-looking fireplace that provides beauty, heat and hot water.
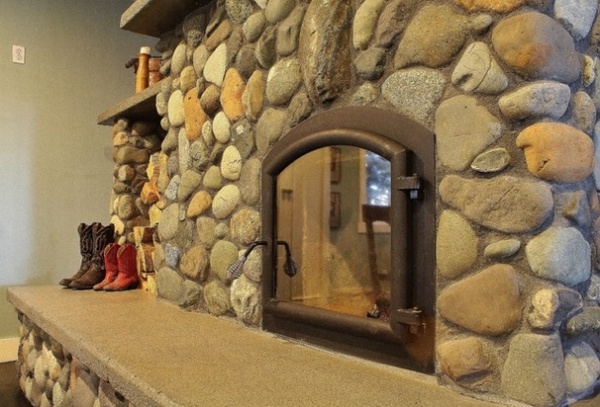
The family hired local mason Juan Gonzalez of Gonzalez Masonry to build the fireplace, which arrived by crate on a truck from Toronto. After they borrowed a forklift to get the kit into the house, the artistry began. “Juan used rocks from the Yakima River for the fireplace,” Rich says. Gonzalez and his crew laid the rock in “hidden” designs that can be seen with a discerning eye, including flowers and the shape of a heart. Large keystones chosen for their beauty sit above the firebox in the music room and the living room.
A stainless steel heat exchanger is embedded in the masonry, between the fireplace’s burn chambers and the flue. The heat exchanger is connected to copper tubing attached to the hot-water tank. The heat generated from two fires a day circulates via a pump, which heats the water in the home’s hot-water tank as well as the vast majority of the home.
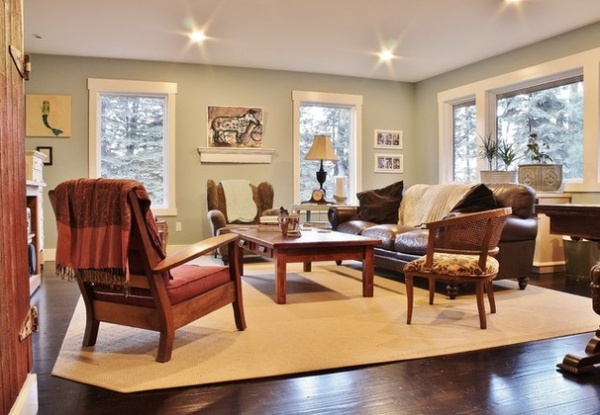
With the fireplace also acting as a room divider, the large living room feels cozy and contained. A mix of art from kids and friends, handed-down furniture and new and flea market pieces gives the living room a comfortable, personal feel.
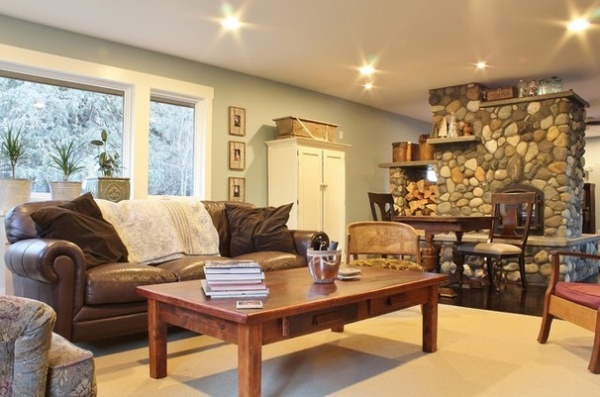
The coffee table started its life as a dining room table. At Kim’s suggestion, Rich cut off the legs, making a coffee table that perfectly fits the space.
The armoire belonged to Kim’s grandmother. Rich retrofitted the interior to make it work for the family’s storage needs. The table and chairs are heavily used by the family for games, offering a prime heated seat in front of the fireplace. Originally owned by Rich’s dad, the set has journeyed through the family from Rich’s father to his sister to Rich and Kim.
Italian leather sofa: Natuzzi, Macy’s
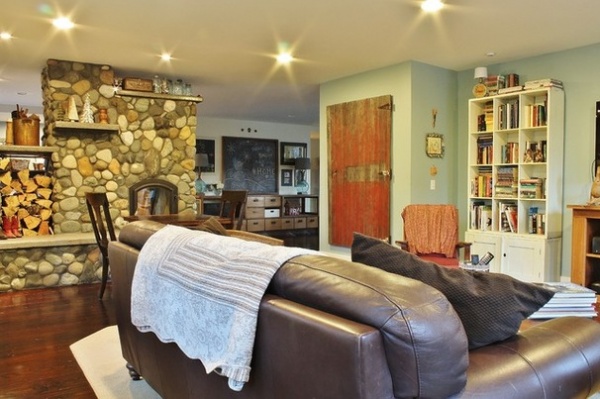
A barn door mounted to the wall sets the personal tone for the room. Brought back from Kim’s family’s farm in Alberta, Canada, the barn door holds many childhood memories. It has also held on to its original warm red paint remarkably well.
The bookcase came from a trade. Kim gave a local store one of her bookcases in exchange for this vintage piece.
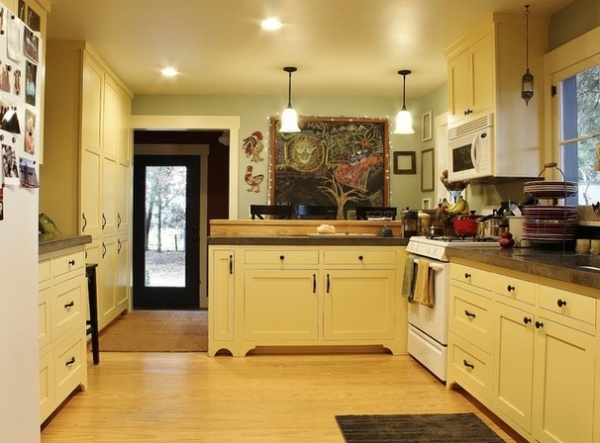
If the kitchen is where the heart is, then this home has a very warm heart, with its buttery yellow glow chosen to draw people in. The large windows are original to the home, and the size of the space was left relatively alone, although the kitchen was “entirely gutted; it had to be,” says Kim. “The cabinets were OK, but they were very, very shallow. Not really usable.”
A mudroom and laundry flank the back door just beyond the kitchen.
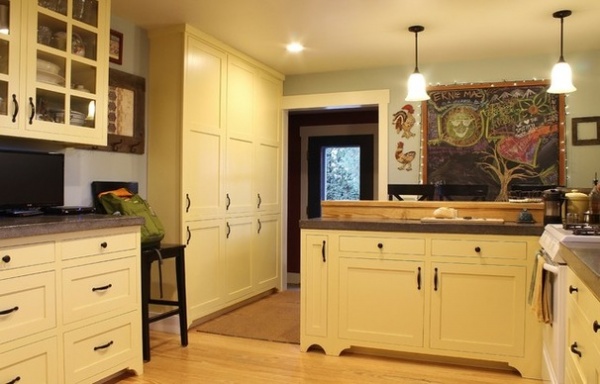
The new cabinets came to the family through a swap: kitchen cabinets for plumbing work by Rich. The cabinets’ soft yellow “is similar to the color in the kitchen two owners ago,” says Kim. Stools fit snugly under the far counter, an ideal space for doing homework. The large chalkboard hails from a school in Toppenish. It was originally green, and Kim painted it with black chalkboard paint. It’s now an ongoing art piece, covered with notes and drawings from family and friends.
Stools: Target
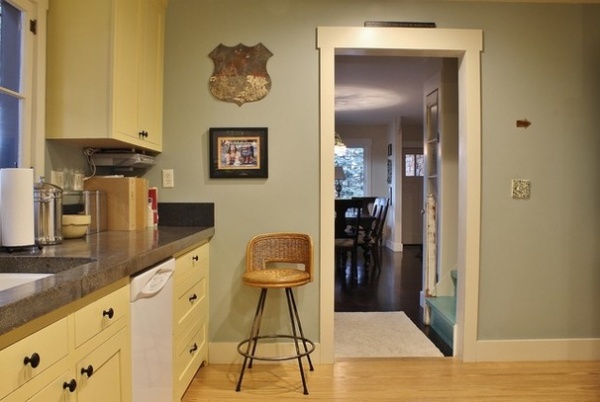
The countertops are poured concrete. The soothing gray on the walls complements the yellow cabinetry.
Paint: Oat Straw, Martha Stewart Living
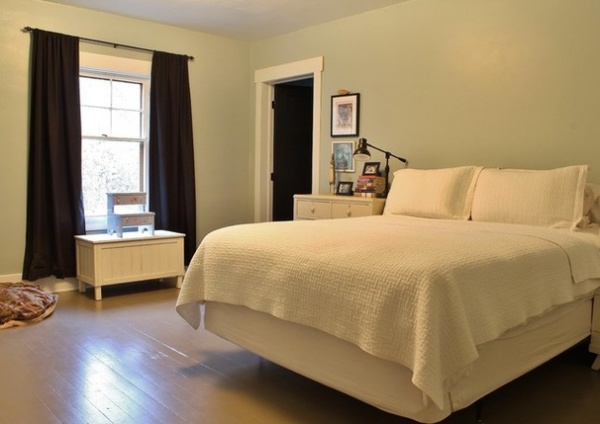
The master bedroom is also on the first floor. The original floors were painted, and Kim continued the tradition by painting them again herself with a soft taupe porch paint. A flea market trunk, step stool and dressers round out the simple design. With plans for future French doors to replace the window, Kim sees the bedroom as a still-evolving space.
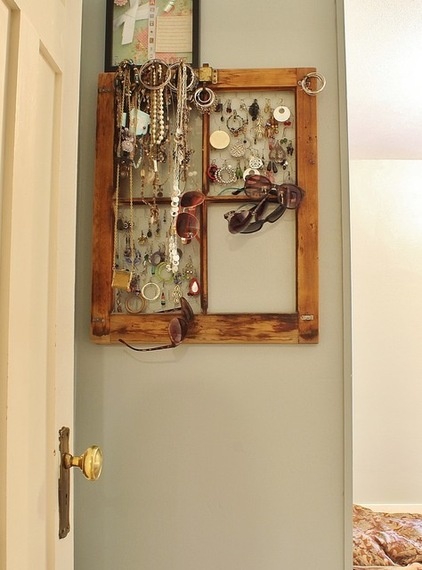
A reclaimed window mounted just inside the master bedroom acts as both an art piece and an easy-to-access jewelry holder.
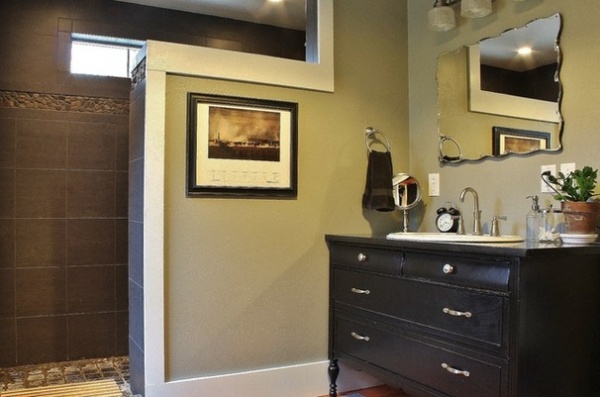
The bathroom off the master bedroom was designed and built by Frank Johnson. The vanity was “a $50 find off Craigslist or from the newspaper,” says Kim. Rich retrofitted the interior to accommodate pipes and hide bathroom clutter. The mirror was moved from another bathroom.
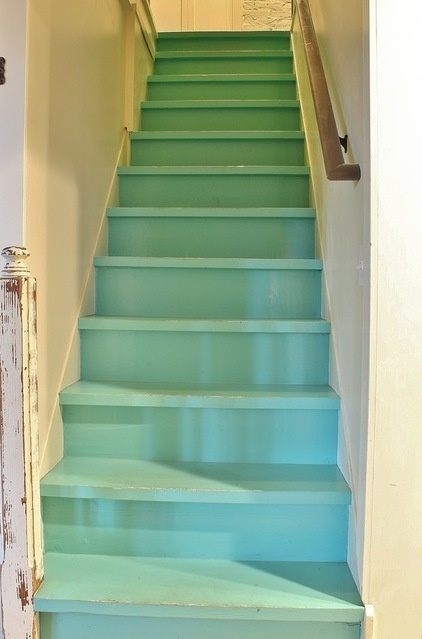
The home’s original staircase rises between the kitchen and dining room, made fresh with a coat of turquoise paint. When the staircase was closed in to allow for expansion of the dining room, the original railings were lost. To keep a piece of the past, Kim salvaged the newel post and placed it back in its original position.
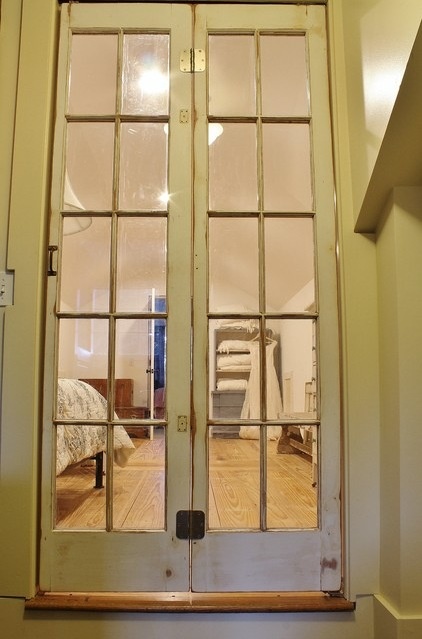
The second floor retains the character of the old farmhouse, a feeling the family has taken pains to nurture. The door to the bonus and guest rooms was repurposed from the demolition of the home’s original front entry. Rich hinged the two former sidelights of the entry to create a French door.

Walking into the bonus room is a bit like walking back in time, with a variety of older pieces that could serve as illustrations for a vintage furniture catalog. Visual interest in this almost all-white space was created through a wide variety of shades and textures. The floor, left raw and untreated, is more wood from the Ellensburg High School bleachers.
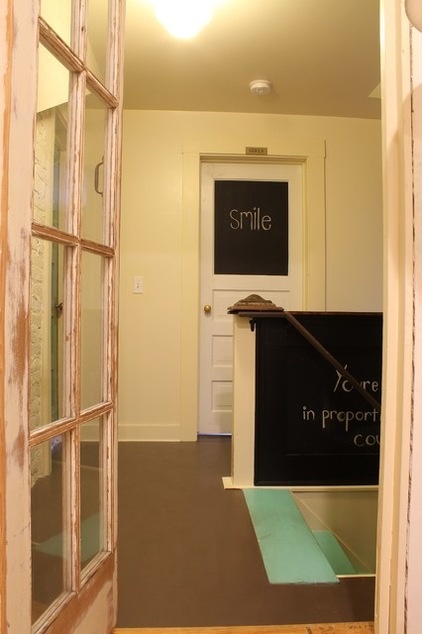
Chalkboards show up all over the house. Both the top half of the bathroom door and the area under the staircase railing have their own chalkboard additions.
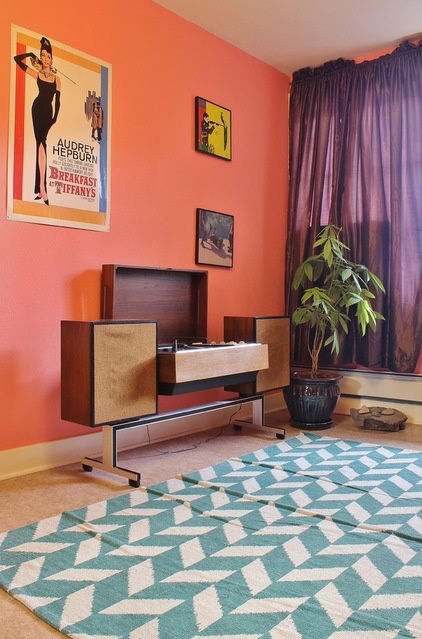
Across the upstairs landing is daughter Abbigale’s colorful, music-inspired bedroom, with a vibrant palette, vintage furniture and an attention-grabbing convertible midcentury turntable.
Paint: Hydrangea Floret, PPG Pittsburgh Paints
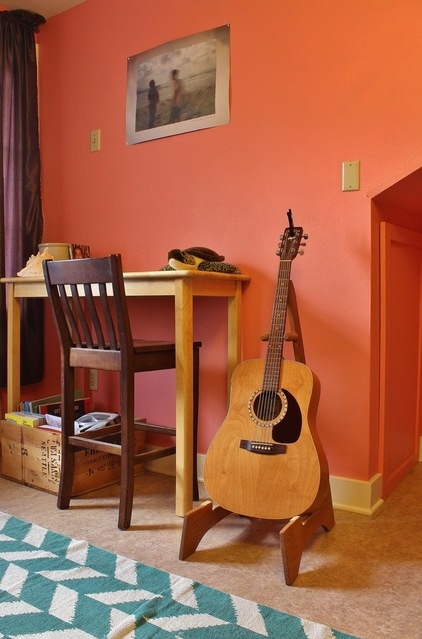
When you’re a musician, it’s all about the instrument. Rich designed and built Abbigale’s guitar stand with items he found around the house, such as necklace chains and pieces of the high school bleachers.
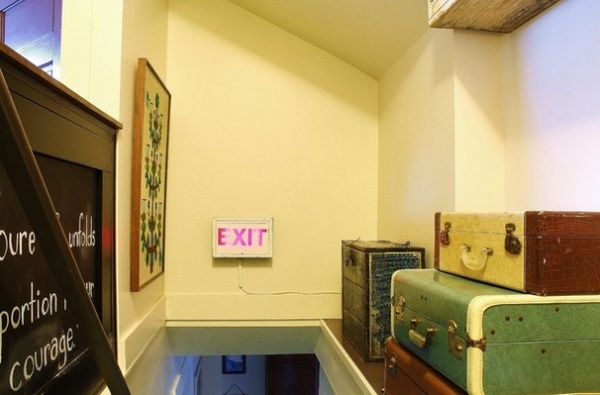
The extra spaces created by the staircase design have been put to good design use, with a treasured family chest and a collection of vintage suitcases sitting comfortably across from vintage embroidery and a school’s exit sign.
Paint: Eggshell, Benjamin Moore
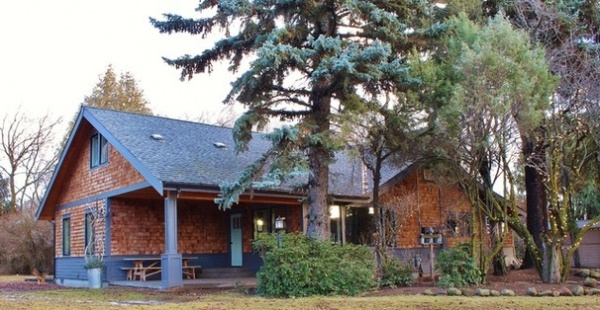
The transformation included the exterior as well. Cedar shingles were added to the exterior of the home “because they feel cozy,” says Kim. The roof is architectural-grade composition roofing.
Exterior paint: Peppercorn, Sherwin-Williams
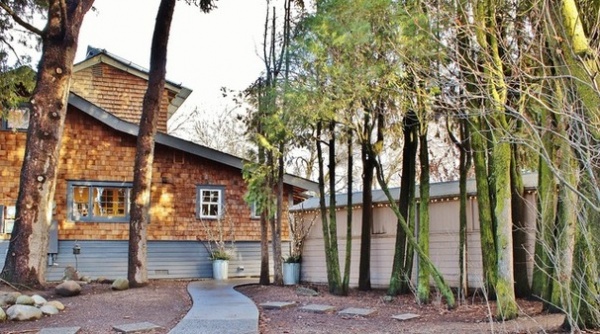
An existing long, thin shed was kept in the exterior design, with a gently curved concrete path guiding visitors between the shed and the house to the back door. “We honestly never use the front door,” says Kim. “Everyone comes in through the kitchen.”
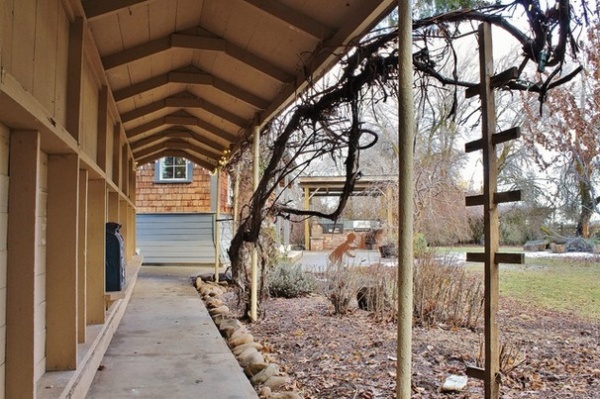
The back side of the shed sports a covered walkway. The strong structural lines provide visual interest during the winter months, when plant life is minimal.
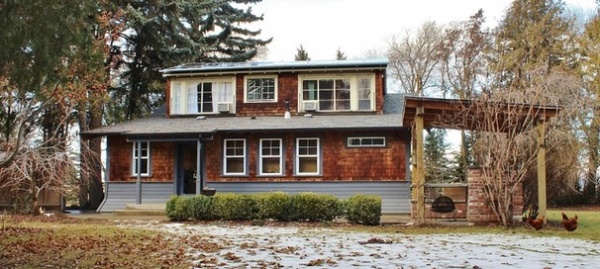
Even in mid-January with some snow on the ground, the home’s cedar-shingled exterior exudes warmth. And 18 solar panels on the back roof do their part, along with the fireplace, to lower utility bills.
Solar panels: installed by Central Wind & Solar
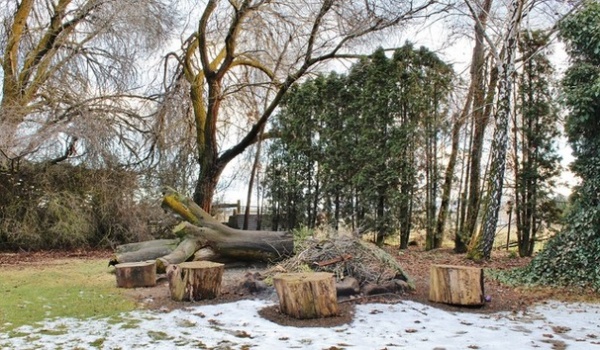
In this rural location, the large backyard offers plenty of space for outdoor enjoyment and no lack of trees. Here a fallen tree became substantial seating around the family’s bonfire pit.
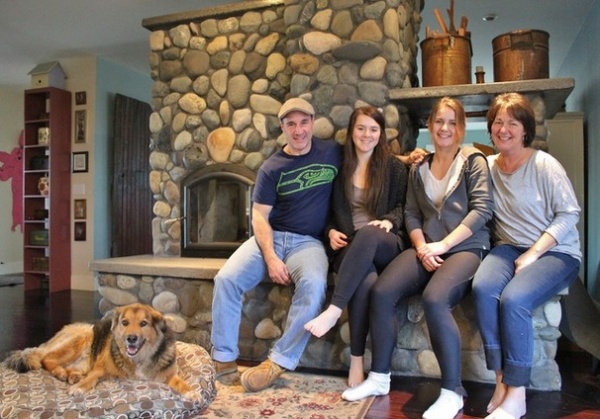
For Rich, Abbigale, Mackenzie and Kim, their home is an ever-evolving, much-enjoyed part of family life, personal and warm in every sense of the word.
My Houzz is a series in which we visit and photograph creative, personality-filled homes and the people who inhabit them. Share your home with us and see more projects.
Browse more homes by style:
Small Homes | Colorful Homes | Eclectic Homes | Modern Homes | Contemporary Homes | Midcentury Homes | Ranch Homes | Traditional Homes | Barn Homes | Townhouses | Apartments | Lofts | Vacation Homes












