The 20 Most Popular Kitchens on Houzz
http://decor-ideas.org 01/29/2015 06:13 Decor Ideas
There’s little doubt that simple, all-white kitchens top a lot of homeowners’ wish lists. But while some spaces in this collection of popular kitchens on Houzz certainly follow that aesthetic, a lot don’t. And besides, it’s the unique features that set these kitchens far above the rest out there. Things like a broken-china mosaic backsplash, a hidden kids’ fort and sea grass encased in resin to block a neighboring view make the following cooking spaces anything but typical.
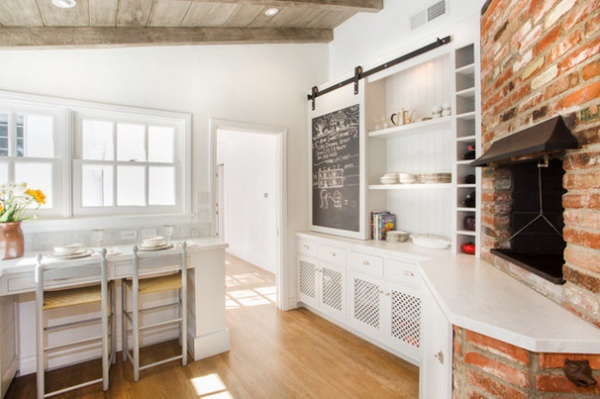
1. Brick, Wood and Clean White Lines
Original brick and a wood ceiling stained to look like driftwood make this Los Angeles kitchen feel cozy.
Cool feature: A sliding chalkboard on a barn-door-style track does double duty as a way to conceal an appliance garage and acts as a family message board.
Location: Fryman Canyon area of Los Angeles
Size: About 300 square feet (28 square meters)
See more of this kitchen
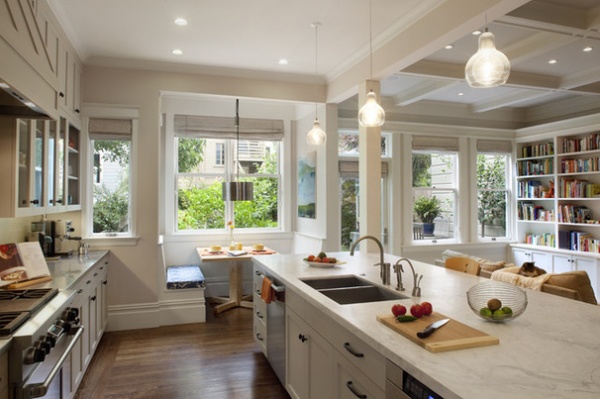
2. Storage, Style and Efficiency in San Francisco
This couple wanted to create a more efficient space where they could enjoy daily meals, relax and feel a connection with their backyard.
Cool feature: The Calacatta-marble-topped island includes lots of built-in designated storage, including a crafts drawer for the kids and a pullout cabinet for a large mixer and a food processor.
Location: Cole Valley neighborhood of San Francisco
Size: 150 square feet (14 square meters)
See more of this kitchen
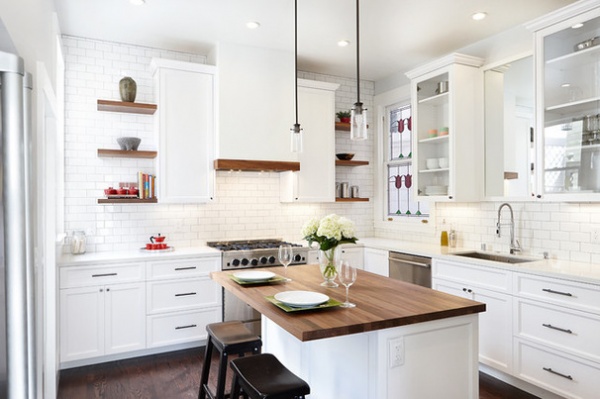
3. A Dark Kitchen Brightens Up
Walnut wood for the shelves, trimwork and island countertop warm this otherwise all-white space.
Cool feature: The remains of an old brick fireplace became a niche for wine storage.
Location: Haight-Ashbury neighborhood of San Francisco
Size: About 144 square feet (13 square meters)
See more of this kitchen
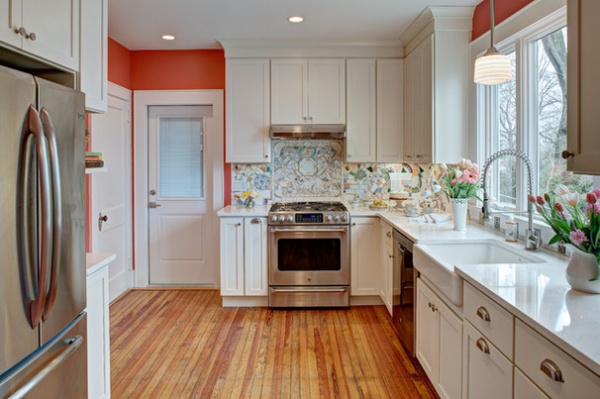
4. Broken China Makes a Splash in This Kitchen
Looking to add charm, this homeowner and her designer painted the walls red with orange and pink undertones.
Cool feature: After discovering a broken plate while unpacking china for possible display, the designer created a mosaic backsplash from the shattered pieces.
Location: New York
See more of this kitchen
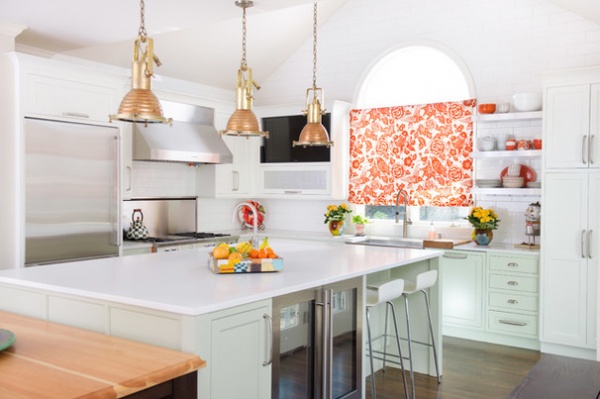
5. Orange Splashes Add Personality in Kansas
With an annual tradition of making hundreds of cookies around the holidays, these homeowners wanted a large island with lots of counter space as the center of attention.
Cool feature: A citrusy-orange range paired with pale green (Sage) cabinets by Crystal Cabinets creates a unique, refreshing atmosphere.
Location: Kansas City
See more of this kitchen
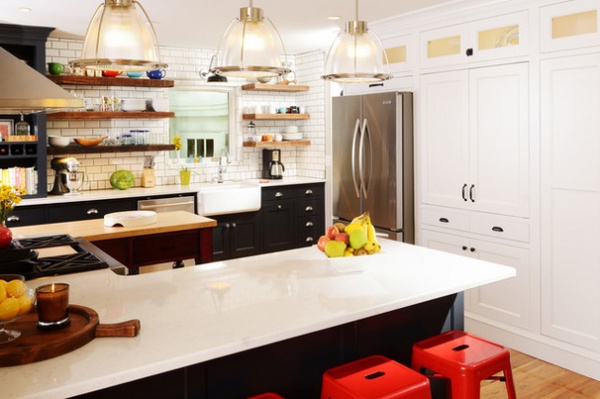
6. High Function and a Little Secret in Missouri
Smart storage maximizes function in this modest cottage kitchen.
Cool feature: Pantry cabinets slide away to reveal a hidden fort under the stairs.
Location: Springfield, Missouri
Size: About 15 feet by 15 feet (21 square meters)
See more of this kitchen
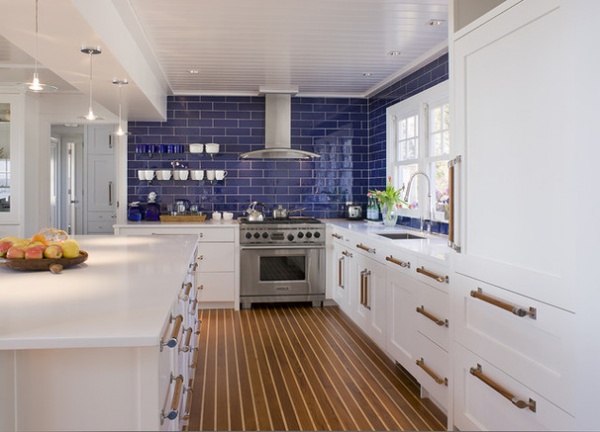
7. Crisp and Coastal on the Connecticut Shore
This waterfront kitchen is a little yacht-like and a little island-ish rolled into one.
Cool feature: Gorgeous deep blue (Royal) tiles from Waterworks cover two walls. Meanwhile, the holly and teak floor and the cabinet hardware made from boat handrail stanchions and teak dowels both nail the coastal yacht theme.
Location: Stonington, Connecticut
Size: About 140 square feet (about 13 square meters)
See more of this kitchen
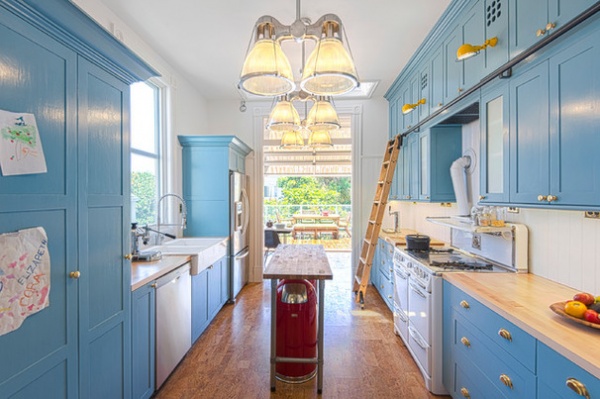
8. Pushing Boundaries in a San Francisco Victorian
Playful color and scale create a modern interpretation of a turn-of-the-20th-century kitchen.
Cool feature: Extensive Shaker-style cabinets painted Farrow & Ball’s Oval Room Blue add big personality to the narrow space.
See more of this kitchen
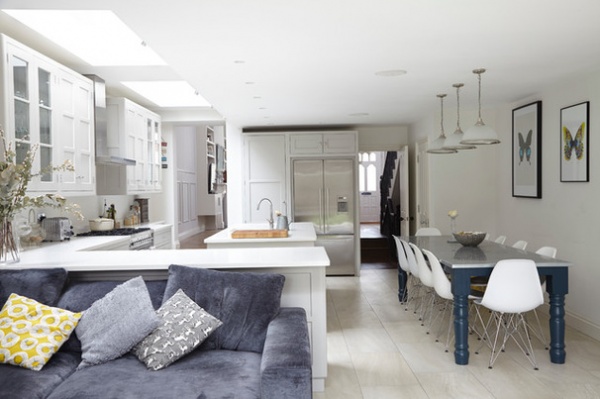
9. A Fresh Take on Classic Shaker Style
Curved edges and end panels on custom cabinets elevate the classic style.
Cool feature: A custom dining table with legs painted Farrow & Ball’s Hague Blue livens the space.
Location: London
See more of this kitchen
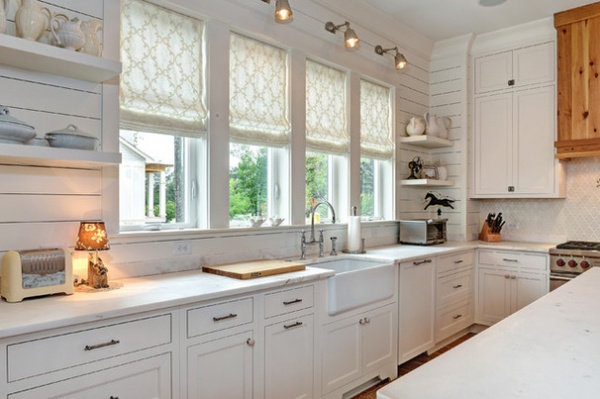
10. Classic Style for a Southern Belle
Clapboard walls made of pine panels and nailed to the wall studs set the framework for this eclectic and timeless kitchen.
Cool feature: Oyster-shell chandeliers
Location: Mount Pleasant, South Carolina
Size: 288 square feet (about 27 square meters)
See more of this kitchen
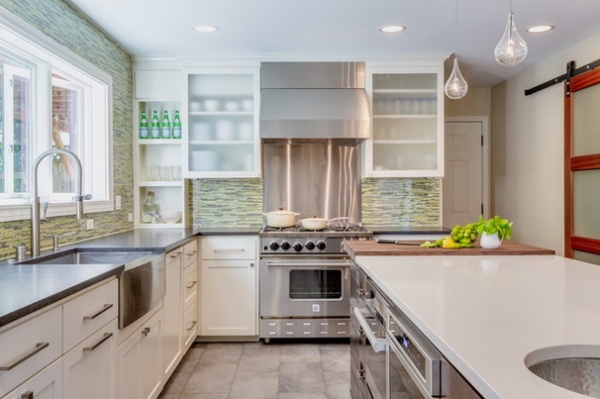
11. Taking Over a Hallway to Add Needed Space
Taking over a dark hallway gained 62 square feet for this kitchen, while a large island changed the former U-shaped design for better traffic flow.
Cool feature: A new 9-foot-long window floods the space with natural light and frames the greenery in the backyard, which complements the knockout green tile backsplash (Moda Vetro Forest Blend Bullet Mosaic).
Location: Kenmore, Washington
Size: Expanded from 150 to 212 square feet (14 to 20 square meters)
See more of this kitchen
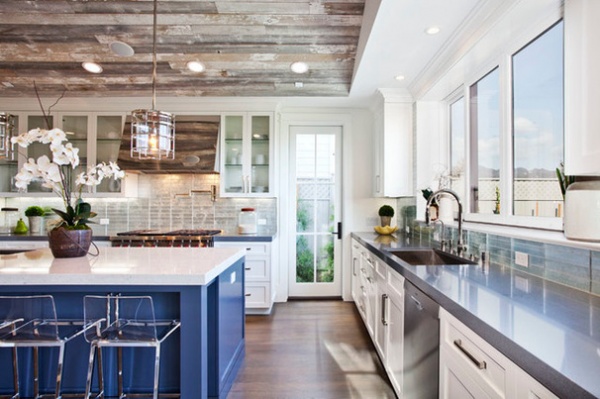
12. Marrying Past and Present in Los Angeles
Reclaimed wood, Shaker cabinets and metallic tiles make this kitchen anything but your standard all-white kitchen.
Cool feature: A reclaimed wood ceiling helps define the kitchen in the open floor plan.
Location: Pacific Palisades neighborhood of Los Angeles
Size: About 360 square feet (34 square meters)
See more of this kitchen
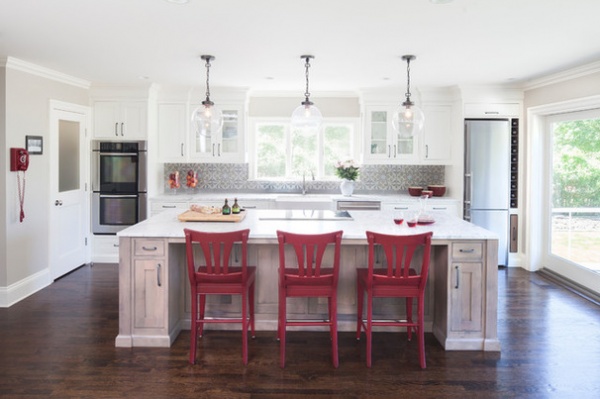
13. The Calm After the Storm
After Hurricane Sandy destroyed their previous kitchen, these homeowners rebuilt with a calming gray color palette and lots of storage.
Cool feature: A 51-inch by 129-inch island that has a cooktop, a Carrara marble countertop, a microwave and a slide-out trash center
Location: Larchmont, New York
Size: 450 square feet (about 42 square meters)
See more of this kitchen
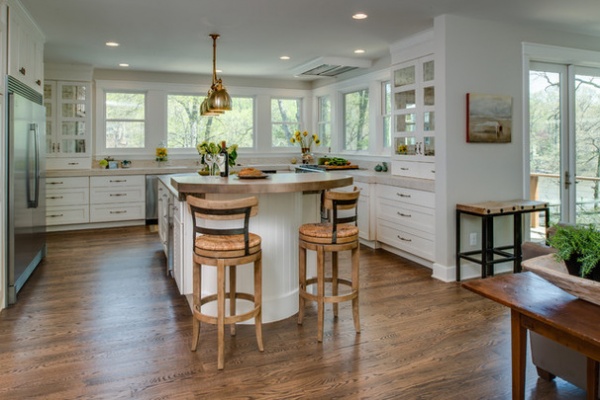
14. Cooking With Creekside Views in Maryland
Two walls of windows bring in a dramatic view of the waterfront.
Cool feature: A breakfast bar with an elevated custom curved maple top and stools was added on one end of the large island.
Location: Annapolis, Maryland
Size: 270 square feet (about 25 square meters)
See more of this kitchen
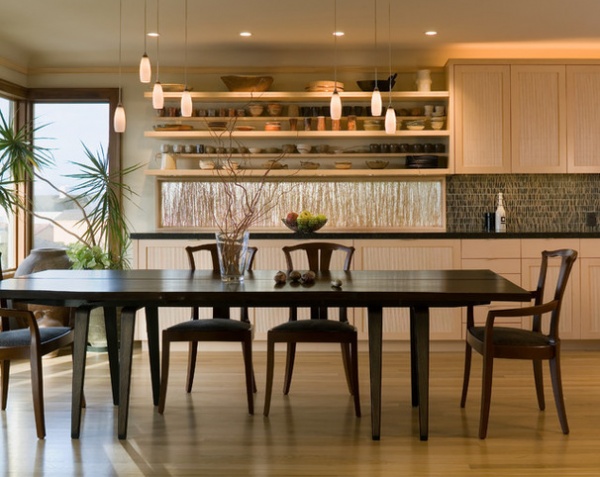
15. Organic Modernism in Seattle
Everything in this kitchen was customized by architect Nils Finne, from the island to the pendent lights, mixing natural and engineered materials and light and dark tones.
Cool feature: Sea grass encased in resin was attached to the window to block a neighboring view.
Location: Seattle
Size: About 510 square feet (47 square meters)
See more of this kitchen
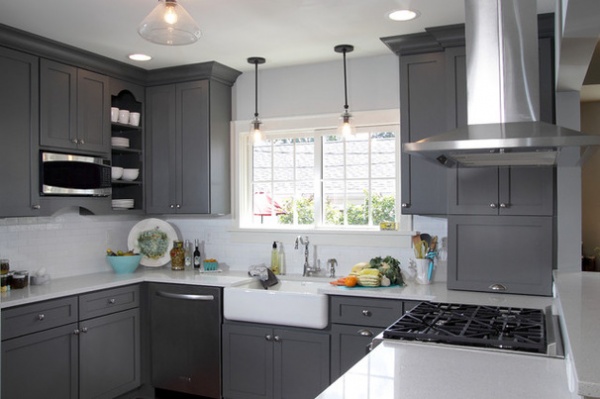
16. New Function, Flow — and Love — in Milwaukee
Taking down a wall in this 1929 bungalow opened the kitchen to an adjacent dining room, while deep gray cabinets, a farmhouse sink and all-new appliances replaced the previous features, which included worn-out cabinets and a mustard-yellow countertop
Cool feature: A peninsula cooktop allows the homeowners to face the island bar top and adjacent dining room so they don’t feel closed off from guests or their children.
Location: Whitefish Bay neighborhood of Milwaukee
Size: About 200 square feet (19 square meters)
See more of this kitchen
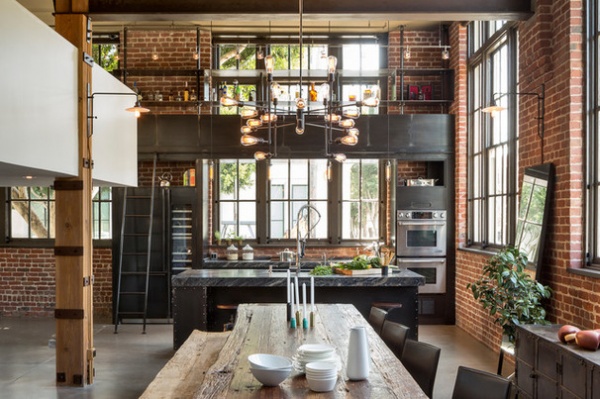
17. Style Trumps Ease in a San Francisco Loft
Steel clads the nearly floor-to-ceiling cabinets in this unique industrial-style loft kitchen.
Cool feature: In a corner opposite the kitchen, a punching bag and gymnastics rings hang from a steel beam for exercising.
Location: San Francisco
Size: The entire loft is 1,400 square feet
See more of this kitchen
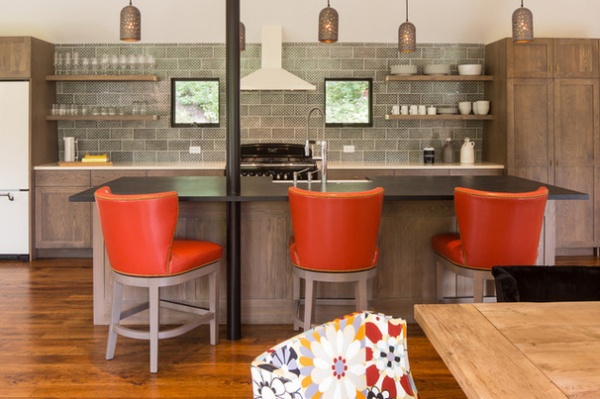
18. Warm and Contemporary in the Mountains
Visiting this Wyoming vacation home is all about the outdoor activities, from skiing to rodeos. So it makes sense that the contemporary kitchen leans heavily on rustic features, like whitewashed oak cabinetry with a gray stain.
Cool feature: A very dark blue Paperstone countertop on the island sets this kitchen apart from others.
Location: Jackson Hole, Wyoming
Size: 750 square feet (about 70 square meters)
See more of this kitchen
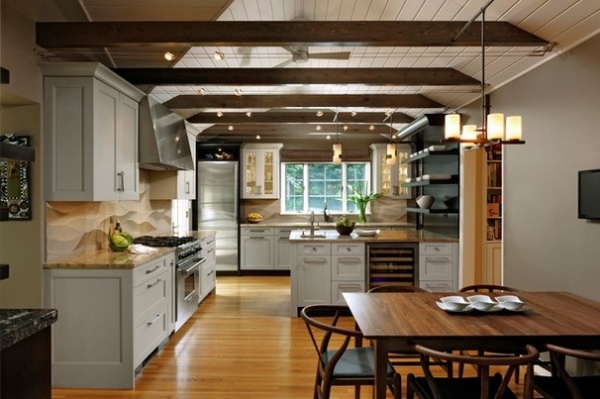
19. Seeking Balance in Virginia
Design tricks take the focus away from an off-center window and unify multiple work zones.
Cool feature: A standalone coffee station has a fossil-brown granite countertop to balance the lighter finishes found elsewhere in the space.
Location: McLean, Virginia
Size: 300 square feet (28 square meters)
See more of this kitchen
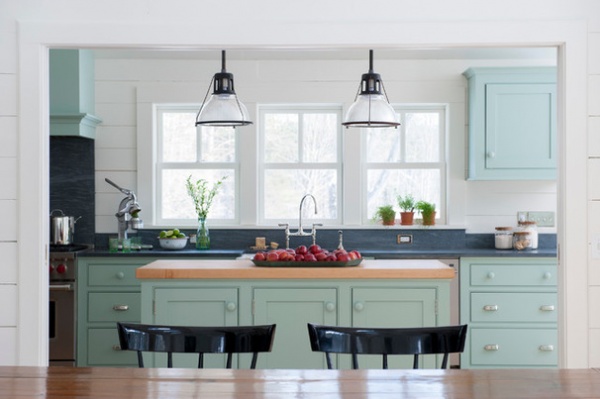
20. Casual Farmhouse Looks, Pro-Style Amenities
White tongue and groove boards wrap the walls for a casual but authentic farmhouse feel.
Cool feature: The Pietra Cordosa countertops are like a cross between soapstone and slate.
Location: Salisbury, Connecticut
Size: About 380 square feet (35 square meters) plus a 60-square-foot (5½-square-meter) pantry
See more of this kitchen
More:
How to remodel a kitchen
How Much Does a Kitchen Makeover Cost?
Directory: Find a kitchen designer on Houzz
Related Articles Recommended












