25 of the Most Popular Homes on Houzz
http://decor-ideas.org 01/28/2015 04:13 Decor Ideas
There are all kinds of homes out there. But the ones that really grab people’s attention have a lot in common. If the following most popular homes featured on Houzz are any indication, standout features include small footprints, energy efficiency, clever storage solutions and enough charm to blow out the top of a chimney. In case you missed them, here are 25 of the most popular homes ever featured on Houzz.
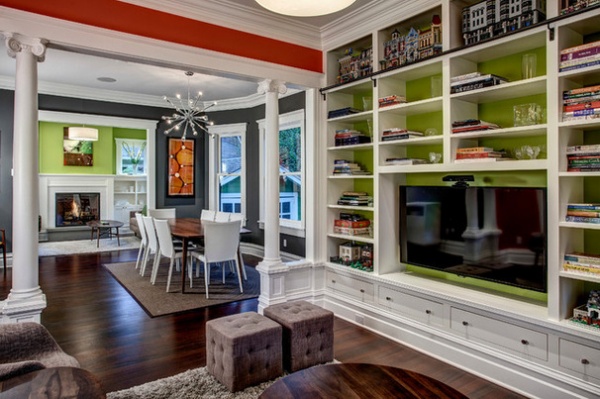
1. A Home Built for Lego Play
Architect and longtime Lego lover Jeffrey Pelletier has amassed a collection of more than 250,000 pieces of the classic toy construction blocks. This article chronicles the renovation of his Seattle home to make room for the colorful toys.
Location: Capitol Hill neighborhood of Seattle
Size: 3,300 square feet; 5 bedrooms, 4 bathrooms
That’s interesting: When the owners were remodeling, they discovered a time capsule dating back to the 1980s, when the home served as a boardinghouse.
See the full tour
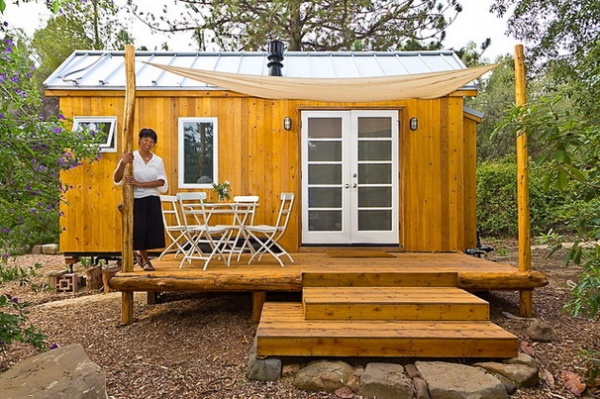
2. Going Off the Grid in 140 Square Feet
Vina Lustado spent $40,000 designing and building her Ojai, California, home, which is just 10 feet by 14 feet. She pays $200 a month to rent the land her tiny home sits on.
Location: Ojai, California
Size: 140 square feet (13 square meters); 1 bedroom, 1 bathroom
That’s interesting: Lustado considers this her “forever house.”
See the full tour
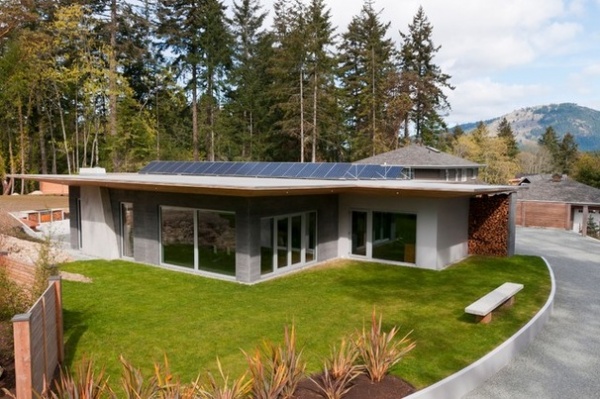
3. See a Concrete House With a $0 Energy Bill
Builder Damon Gray built an energy-efficient home in British Columbia using Passive House principles. It generates enough energy from solar power that he and his family pay virtually nothing in monthly utility bills.
Location: Victoria, British Columbia, Canada
Size: 3,000 square feet (279 square meters); 4 bedrooms, 4 bathrooms
Cost: $280 per square foot ($840,000)
That’s interesting: The home is also designed to accommodate wheelchairs.
See the full tour
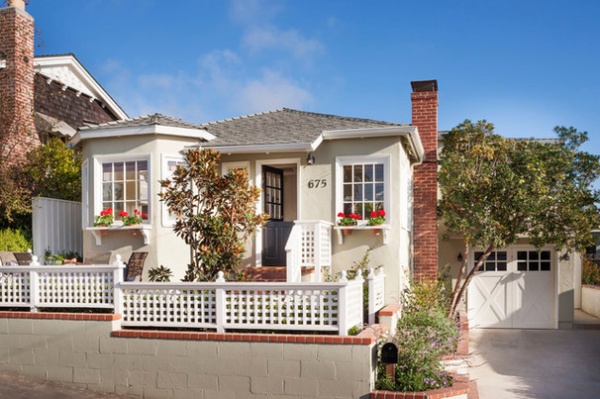
4. A Beach Cottage Gets Its Vibe Back
Interior designer Clark Collins has packed so much charm into his 900-square-foot beach cottage in Laguna Beach, California, that you’ll think differently about what’s possible with a small house.
Location: Laguna Beach, California
Size: 900 square feet (84 square meters); 2 bedrooms, 2 bathrooms
Year built: 1946
See the full tour
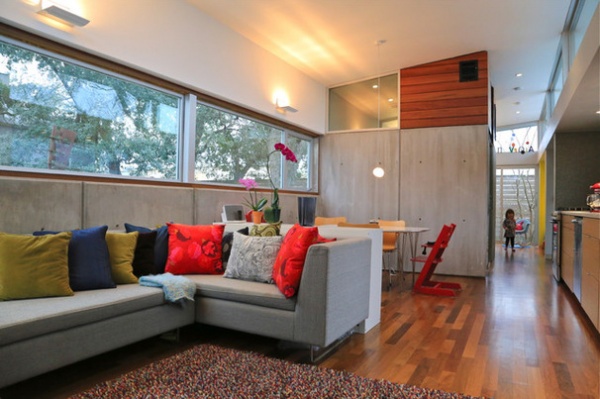
5. Family Living in 980 Square Feet
Designer-builders Mark Schatz and Anne Eamon often design homes in Texas that top 15,000 feet. For their own home, though, they pulled out all the smart design tricks they had gathered over the years to create a cozy, functional home for them and their two daughters in less than 1,000 square feet.
Location: Houston
Size: 980 square feet (91 square meters); 2 bedrooms, 2 bathrooms
See the full tour
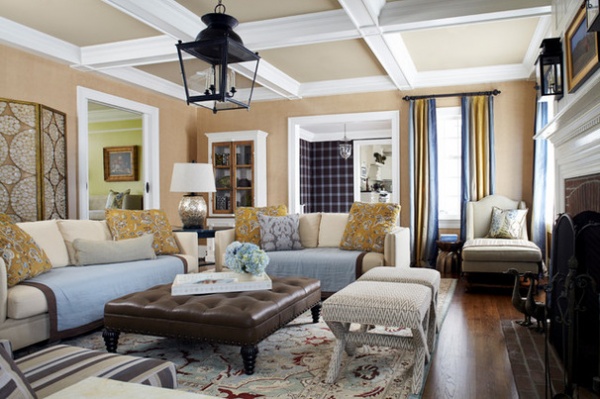
6. Much to Like About This Traditional Beauty
Perfectly proportioned rooms and great molding, cabinetry and wallpaper set the stage for designer Jules Duffy to fill her client’s New Jersey house with beautiful furnishings and accessories.
Location: Northern New Jersey
Size: 6 bedrooms, 4½ bathrooms
See the full tour
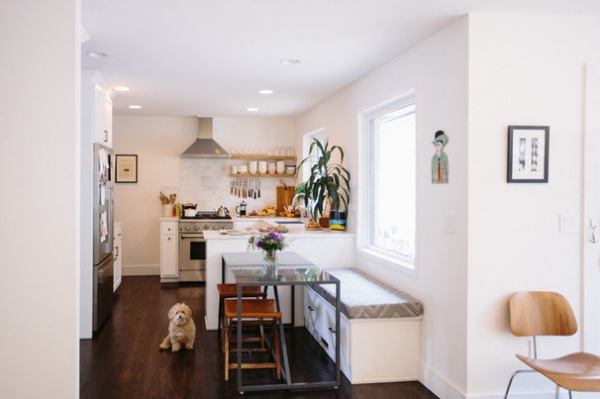
7. New Love and a Fresh Start in a Midcentury Ranch House
The condition of this house before Hannah Crowell and James Wilson bought it had their friends thinking they were crazy. But after gutting everything, starting over, putting it all back together and filling it with their “weird, small things,” as they call them, they found their friends are all singing a different tune.
Location: Nashville
Size: 2,400 square feet; 4 bedrooms, 2 bathrooms
That’s interesting: Crowell’s grandfather was country music icon Johnny Cash.
See the full tour
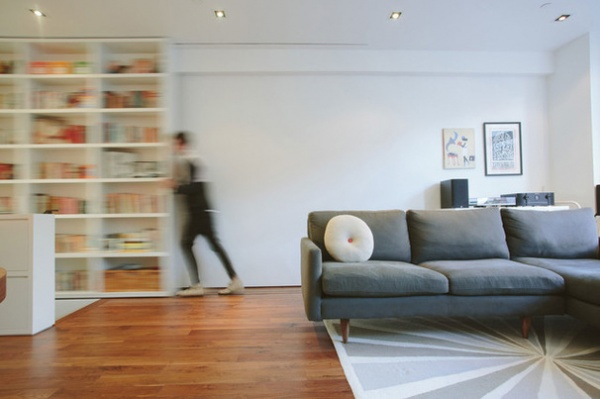
8. Clever Storage Ideas From a Manhattan Duplex
An integrated storage unit spans the entire wall of this New York City apartment, while a movable bookshelf helps to save space.
Location: Lower Manhattan
Size: 1,400 square feet (130 square feet); 2 bedrooms, 2 bathrooms
See the full tour
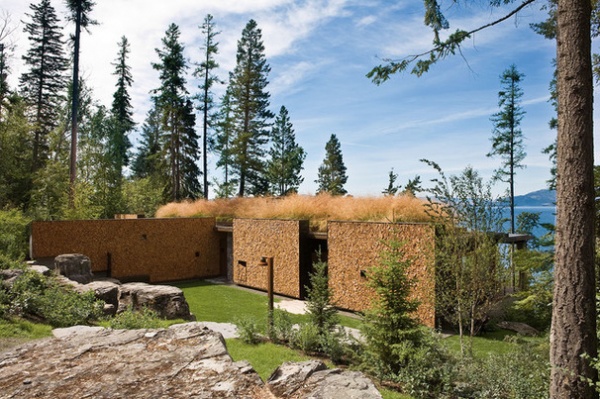
9. A Modern Take on a Montana Log House
Exposed stacked cordwood forms the insulation of this modern home, creating a one-of-a-kind exterior that complements its Montana surroundings.
What it is: An all-year getaway for three generations
That’s interesting: Stacked cordwood makes up much of the home’s insulation.
Surprise: A pulley raises a glass wall inside.
From the architect: “It certainly doesn’t look like a house.”
See the full tour
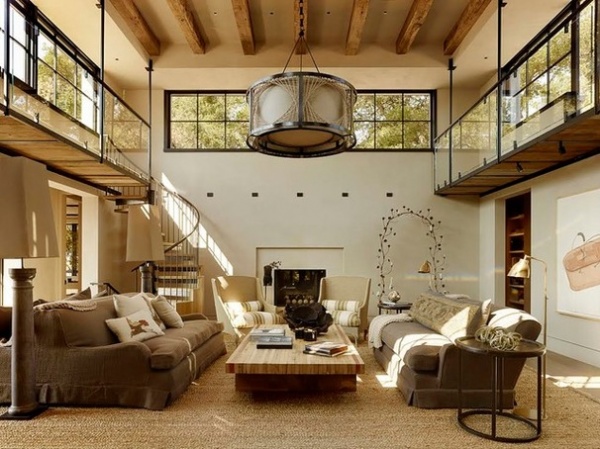
10. A New Mediterranean Home Goes Country
Tons of salvaged wood create a modern country house in Northern California.
Location: Sonoma, California
Size: 5,000 square feet (464 square meters); 3 bedrooms, 4 bathrooms
See the full tour
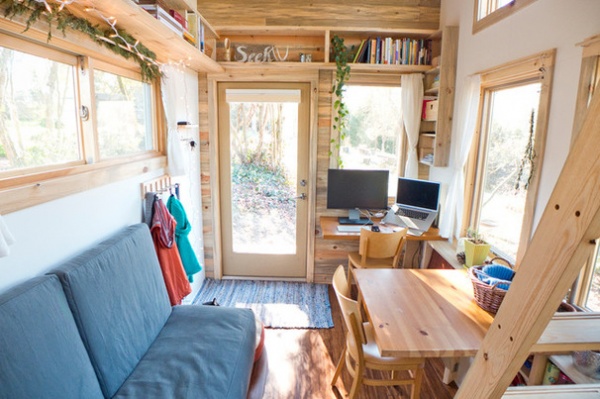
11. Rolling With Simplicity in a Tiny House on Wheels
Freelance web designer Alek Lisefski didn’t want to pay a high rent. So he built a tiny house on an 8-foot by 20-foot flatbed trailer, where he now lives with his girlfriend and dog on rented land.
Location: Sebastopol, California
Size: 240 square feet
See the full tour
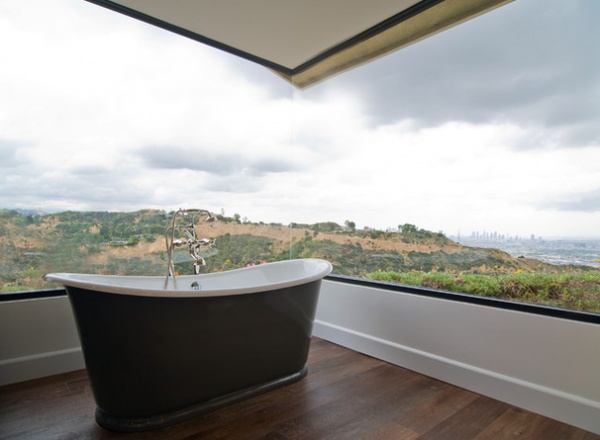
12. A Classic Ranch House Rises to the Location
These homeowners worked with designer Janette Mallory to update a worn-out 1950s ranch home in California’s Hollywood Hills to take advantage of the sweeping view.
Location: Los Angeles
Size: 4,000 square feet (371 square meters); 4 bedrooms, 4 bathrooms
See the full tour
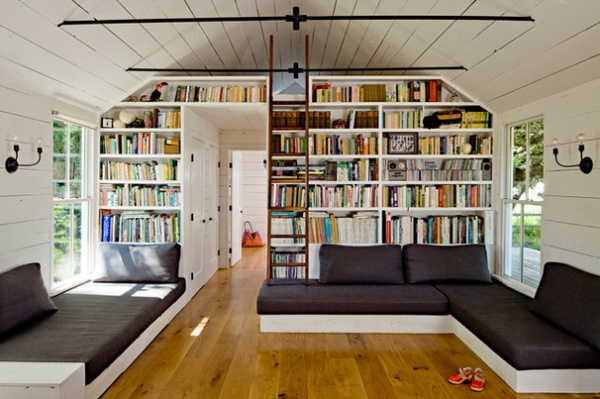
13. A Family of 4 Unwinds in 540 Square Feet
This family arrived at their one-bedroom summer home with plans to stay for a weekend birthday celebration. But they loved the cozy and efficient space so much, they decided to stay.
Location: Sauvie Island, Oregon
Size: 540 square feet (50 square meters); 1 bedroom, 1 bath, 1 sleeping loft
That’s interesting: The home is in its fifth use. Previously it was a single-family home in Vanport Village, a shipyard worker’s abode, a goose-checking station and an auto mechanic’s run-down rental.
See the full tour
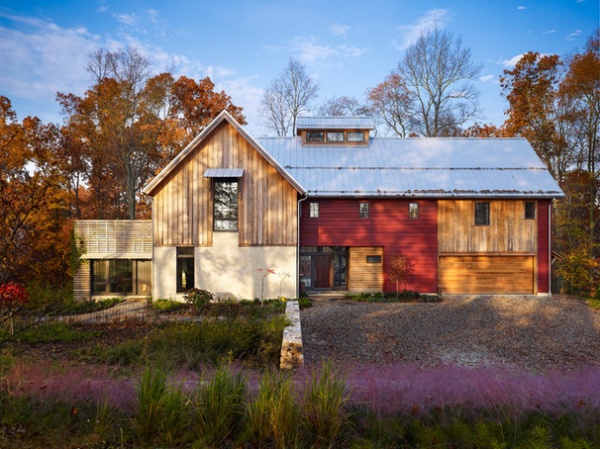
14. Nestling Into the Rural Pennsylvania Landscape
This barn-like house made of recycled materials bridges a meadow and forest.
Location: West Chester, Pennsylvania
Size: 4 bedrooms, 3½ bathrooms
See the full tour
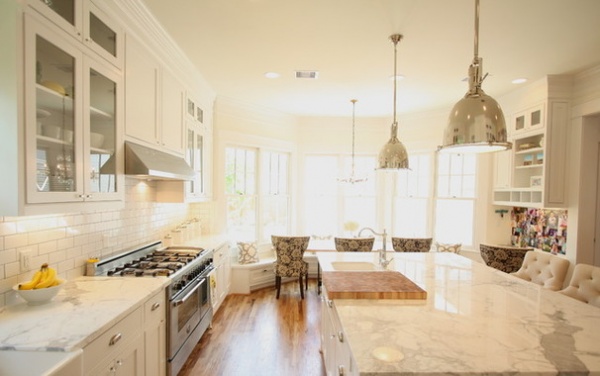
15. From Shocker to Stunner in Houston
You’d be hard-pressed to find a more hardworking homeowner than Brie Kelman, who personally chose everything that went into the incredible revitalization of her family’s dilapidated home, from the plumbing fixtures to the dressers. The result is nothing short of spectacular.
Location: Houston
Size: 3,000 square feet (279 square meters); 4 bedrooms, 3 bathrooms
See the full tour
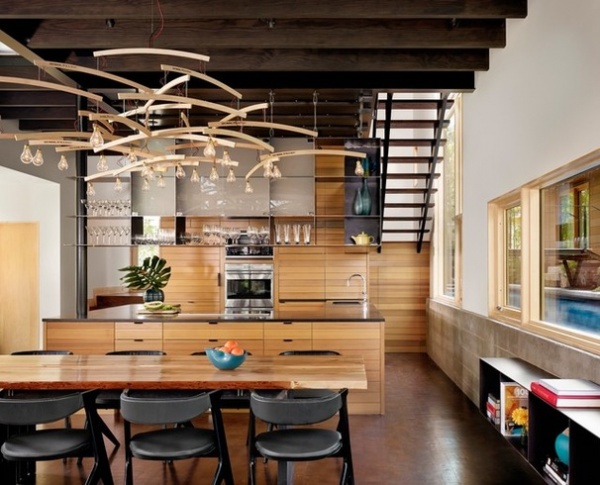
16. Limits Bring Out the Best in a Modern Lakeside Home
If you haven’t heard of Lake Flato Architects yet, you’ll never forget their work after seeing this Austin, Texas, home, which has indescribably cool catwalks, bridges and indoor-outdoor spaces.
Location: Austin, Texas
Size: 2,836 square feet (263 square meters); 3 bedrooms, 3½ bathrooms
See the full tour
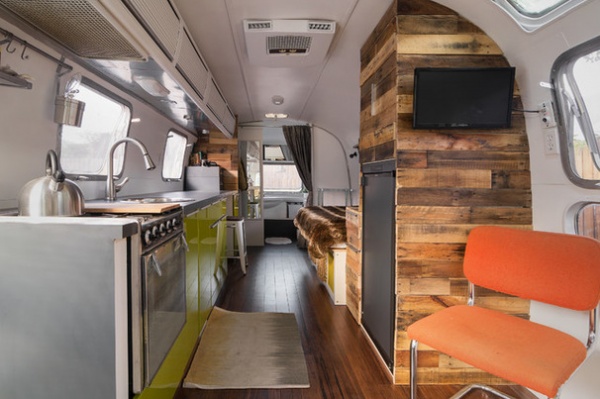
17. New Life and Style for a 1976 Airstream
Annoyed with the look and feel of RVs, Jordan Menzel gave his some serious style, with midcentury furnishings and reclaimed wood, to name a few details.
Location: Downtown Salt Lake City
Size: About 160 square feet (15 square meters)
See the full tour
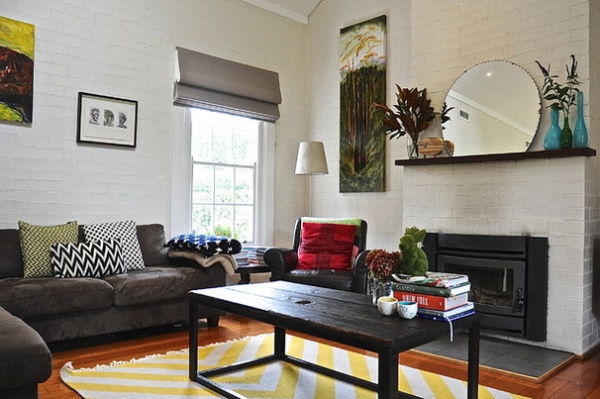
18. Lively Color Animates a Traditional Aussie Home
Clever furniture arrangements and traditional charm fuel this modern, well-appointed family home.
Location: Southern Highlands, New South Wales, Australia
Size: About 3,660 square feet (340 square meters); 4 bedrooms, 2½ bathrooms
See the full tour
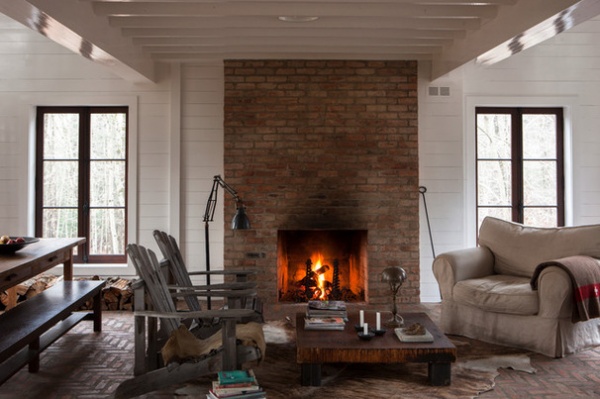
19. Flashes of Industrial Style in a Modern-Rustic Dream Home
Photographer Jean Longpré spent two years gathering materials for his dream home — a modern log cabin in Quebec.
Location: Fitch Bay, Quebec
Size: 1,900 square feet (177 square meters) on 9 acres; 2 bedrooms, 2 bathrooms
Total cost: Approximately $250,000 Canadian, including a major clearing of the land and preserving the trees
See the full tour
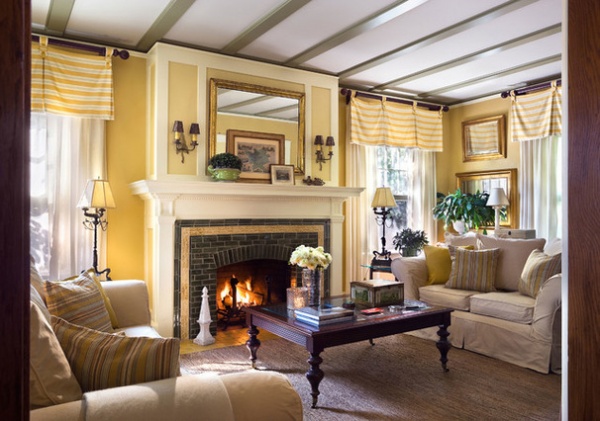
20. Caretaking a Handsome Yonkers Foursquare
Gary Brewer considers himself the caretaker of this true American foursquare home, built in the first decade of the 20th century. He and his wife are set on making the New York country home “more of what it already was,” he says.
Location: Yonkers, New York
Size: 2,300 square feet (214 square meters); 4 bedrooms, 2½ bathrooms
See the full tour
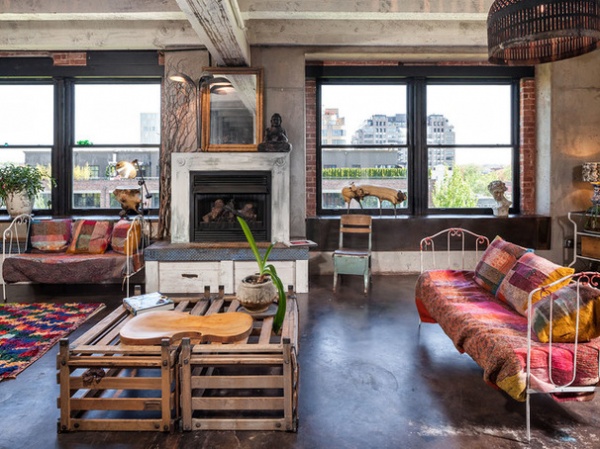
21. 12 Years of Tinkering Produce an Amazingly Artful Loft
Kursteen Salter Price was involved in every aspect of her Portland, Oregon, loft, from welding the window dressings to crafting the wallpaper by hand. Her more than a decade effort has paid off, resulting in a unique, eclectic home full of surprises.
Location: Portland, Oregon
Size: 2,400 square feet (222 square meters); 3 bedrooms, 2 bathrooms
See the full tour
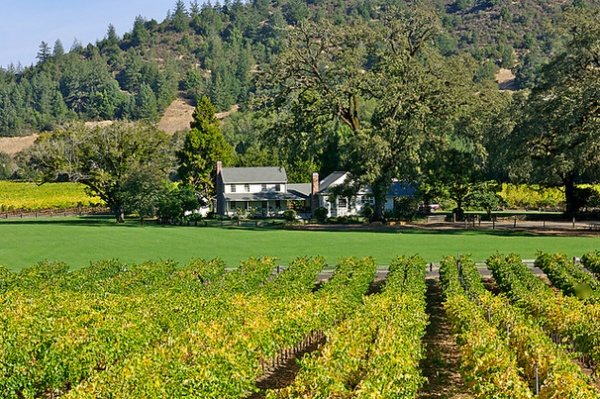
22. Fred MacMurray’s Enduring Farmhouse Retreat
The My Three Sons and Double Indemnity actor’s farmhouse home on a Sonoma, California, vineyard is something worth toasting to.
Inside, the house looks much the same as it did when the MacMurrays lived here. “My parents were children of the Depression,” says MacMurray’s daughter Kate. “They bought things with the intention that they would last. There was no thought of redecorating for style reasons.”
The fact that almost all of the furniture and accessories are original to the house creates an authenticity that would be nearly impossible to duplicate.
Location: Sonoma County, California
Size: This home sits on 1,500 acres of land.
See the full tour
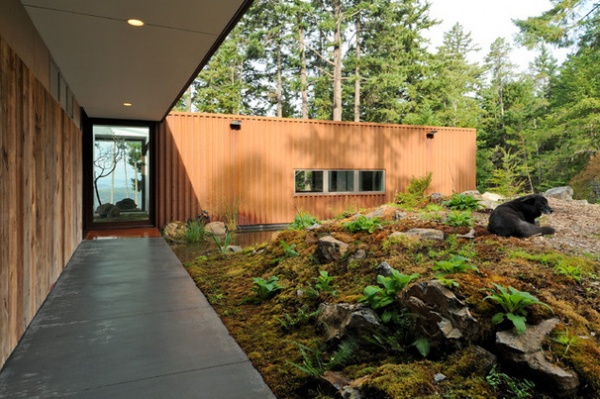
23. Just What Mom Wanted, Off the Washington Coast
Architect Gary Gladwish knew just what his mother would want in a new house perched high on a hillside. Salvaged materials and Cor-Ten siding that makes the home look like a shipping container have given it just the right amount of personality for the retired graphic artist.
Location: Orcas Island, San Juan Islands, off the coast of Washington state
Size: 1,800 square feet (167 square meters); 1 bedroom, 1½ bathrooms; plus an 800-square-foot (74-square-meter) studio that can be converted into an additional two bedrooms and two bathrooms
See the full tour
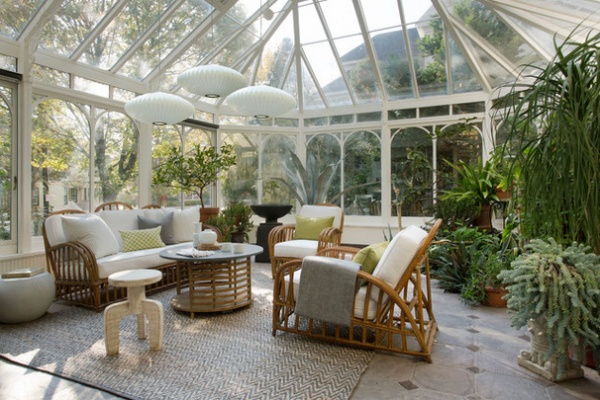
24. Victorian With a Modern Outlook
A conservatory shipped over from England and turned into a sunny entertainment space is the hallmark of this Boston home.
Location: Boston
Size: 4,000 square feet (372 square meters); 6 bedrooms, 4 bathrooms
See the full tour
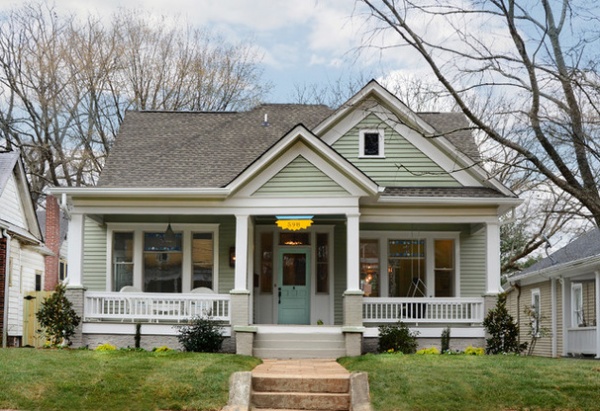
25. Lovingly Resurrecting a Historic Queen Anne
Carl Mattison and Rob Smith’s transformation of a neglected 1905 bungalow in Atlanta gives hope to homeowners facing the toughest remodeling projects out there.
Location: Grant Park neighborhood of Atlanta
Size: 2,650 square feet (246 square meters); 4 bedrooms, 3 bathrooms
See the full tour
Your turn: What’s your favorite home on Houzz?
More: The Top 10 Houzz Articles of 2014
Related Articles Recommended












