Historic Stone Barn Now a Country Farmhouse Kitchen
Some barns are built in open country, surrounded by fields; others are situated next to a farmhouse so that valuable livestock or goods are close at hand. This 17th-century barn adjoins the home of Arran and Anna Stevens. Once the couple had renovated their house, they turned their attention to the unconverted barn. Protected as a historic structure, the barn had to be sympathetically brought into the 21st century using traditional materials and painstaking like-for-like work. They commissioned Sam Shaw of Sustainable Kitchens to create a cooking space in the large and open structure. “It was just a shell when I first saw it in autumn 2013,” Shaw says, “with gnarly, thick stone walls and a ceiling stretching up to just over [16 feet] at its apex.”
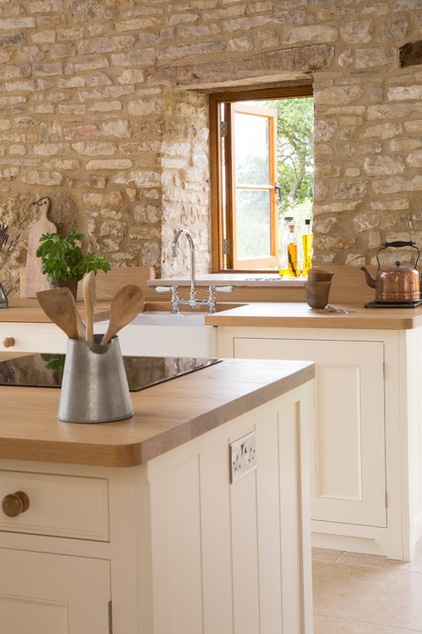
Kitchen at a Glance
Who lives here: Arran and Anna Stevens
Location: Upton Cheyney, south Gloucestershire, England
Property: A converted barn attached to a 4-bedroom house
Size: Part of a space measuring 21 by 15 feet (6½ by 4½ meters)
“It was important to keep this space feeling like a barn,” Shaw says. “There was no question of plastering the walls.” Original oak lintels above the doors were repaired like for like, and the owners had oak window and door frames custom made.
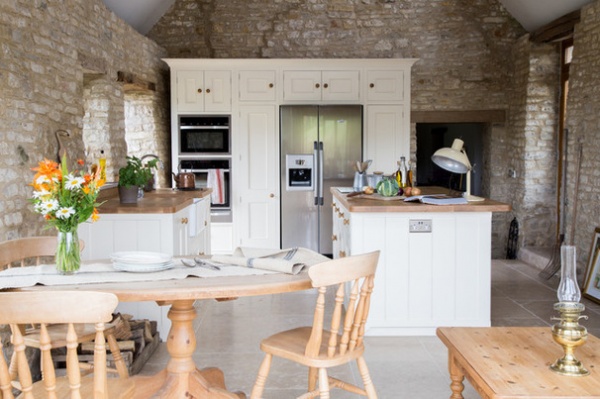
The kitchen sits on the house side of the barn, with space for dining and a lounging area at the other end, and access to the garden. “There is a separate living room, behind the larder wall, so the barn operates as a kitchen and relaxed family space,” Shaw says.
The far wall is home to a huge larder (pantry). “We often fit larders with double doors, but here we installed the fridge-freezer at the center, with larder storage space on either side,” Shaw says.
The owners liked Shaw’s Shaker designs but wanted a slightly more country-cottage look. “So we added lots of details, moldings and beautiful chamfered edges,” says Sam, “while keeping the palette neutral and the walls clear.”
Ovens: Neff; refrigerator-freezer: Whirlpool
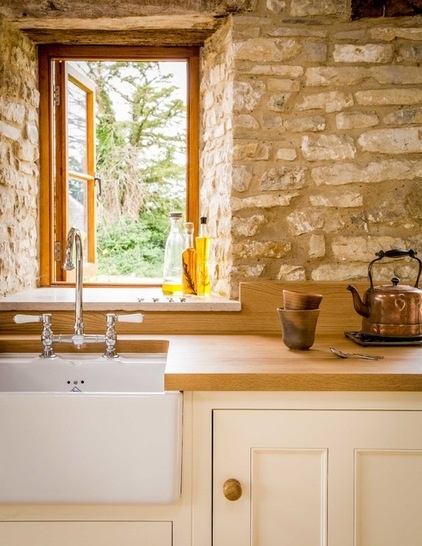
The 300-year-old stone walls are 27½ inches (70 centimeters) thick and extremely uneven, so fitting units and upstands (extensions of the countertop that protect the wall) against them was a challenge. Shaw’s solution was to create upstands in the shape of boxes that extend to the stone on the top and sides and fit snugly to the countertop.
An additional benefit to this design was that electrical sockets could be fitted here with cables hidden within, so that the stone walls remain clear and unspoiled.
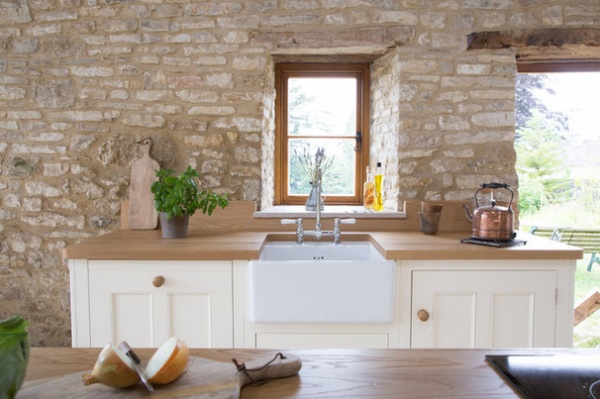
Shaw works only with sustainable wood, and all the units here are made of birch plywood certified by the Forest Stewardship Council (FSC), while the frames and doors are made of oak certified by the Programme for the Endorsement of Forest Certification (PEFC).
“We never use tropical hardwoods,” says Shaw, “and we also use nice organic products to finish our designs, including oils and lacquers that are ecofriendly. Our aim is to make as small an impact on the environment as possible with our work.”
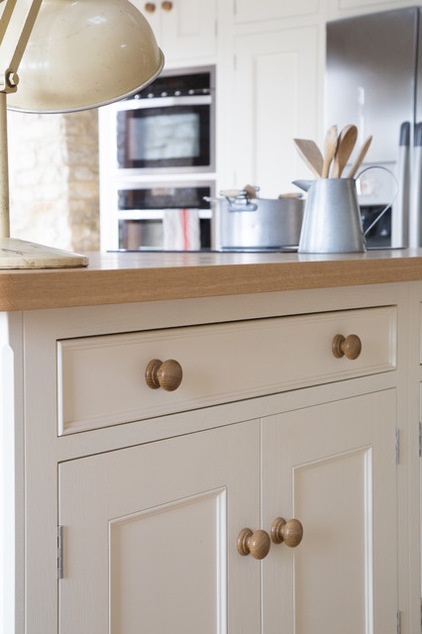
As mentioned, the owners wanted to tweak classic Shaker design to take it in a more country-cottage direction. “We added lots of embellishments and details,” Shaw says, such as beveled edges on cupboard frames and thicker countertops than are traditionally found in a Shaker kitchen. You can see these two details here. The drawer fronts are slightly recessed, and the moldings are level with the frame.
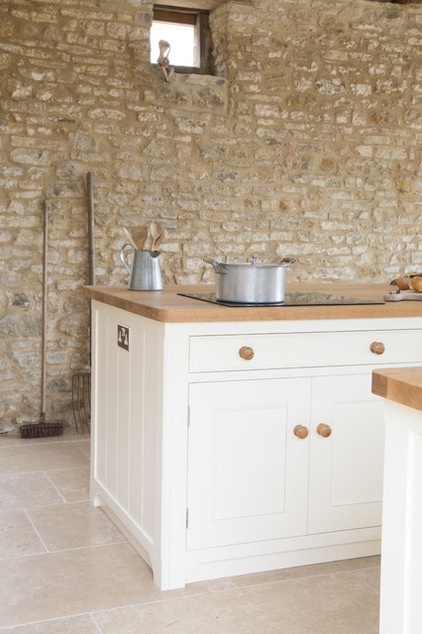
As well as fitting both physically and aesthetically into this barn, the kitchen was designed to reference freestanding style. “We gave the island and units the sense of being on legs, like a freestanding kitchen, by recessing the timber at the base,” Shaw says.
The limestone flooring, which runs throughout the house, has underfloor heating. “It helps to preserve the authentic feel of the barn,” Shaw says, “with a few modern additions tacked on.”
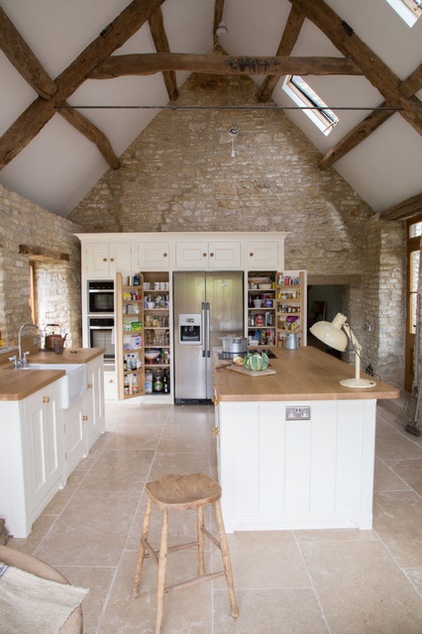
Before it was converted, the barn was open to the roof, with the tiles visible. “The owners had to repair the roof joists,” says Shaw, “and plaster that area in to create a ceiling, using traditional lime render that is sympathetic to the age of the building.”
The tall pantry and almost all the appliances fill the far wall, which marks the boundary between the barn and the house.
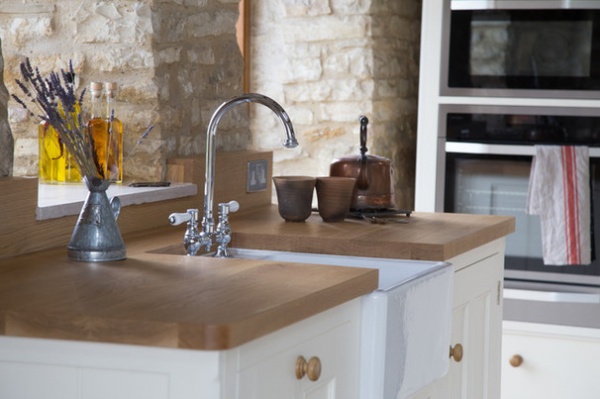
The units are painted in Tallow by Farrow & Ball. “We use the exterior eggshell, because it’s tough and gives a more durable finish than the interior version,” says Shaw. “It also has no oil content, so it’s quick drying.”
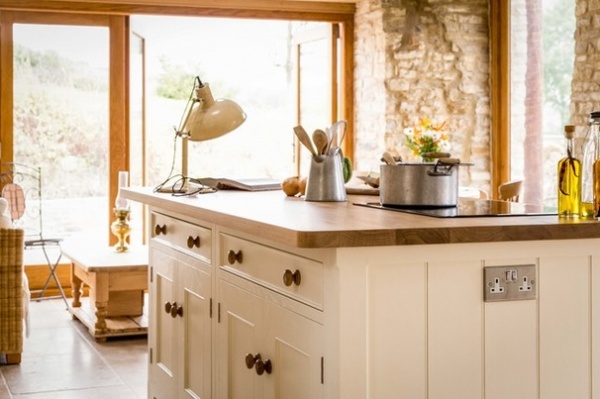
The island wasn’t designed to work as a breakfast bar originally, but when it was being installed, the owners asked if the countertop could be extended a little. “It’s not a full breakfast bar,” says Shaw, “as there are drawers on that side, so it wouldn’t work, but it functions nicely as somewhere to perch and is more comfortable than sitting at a true island unit.”
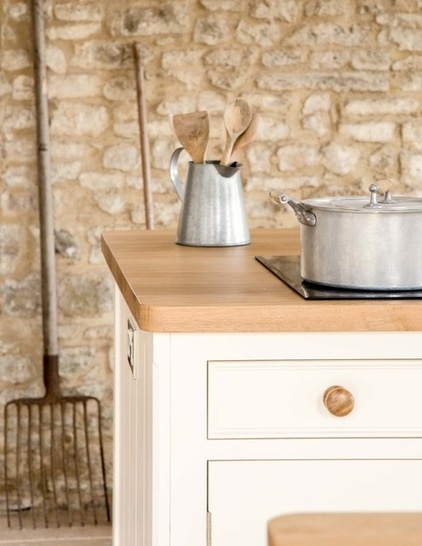
To create a warm, country-cottage feel, Shaw built countertops that are pleasingly chunky. They are constructed from wide boards of oak that are 1½ inches (40 millimeters) thick and have softly curved corners.
More:
12 Farmhouse Touches That Bring Homeyness to a Kitchen
12 Touches to Add Farmhouse Style to Your Dining Room












