Kitchen of the Week: Bungalow Kitchen’s Historic Charm Preserved
http://decor-ideas.org 01/23/2015 23:13 Decor Ideas
This Brooklyn, New York, couple loves to cook, but their kitchen was small and dysfunctional, especially for two people trying to work at once. They wanted to add counter space, a more efficient and functional layout, and modern appliances while keeping the character of their 1905 bungalow intact. Interior designer Tracey Stephens helped them pull together a warm, eclectic look with Arts and Crafts and Victorian-era elements that fit the style and age of the home. Now the kitchen is a much-loved space that positively glows.
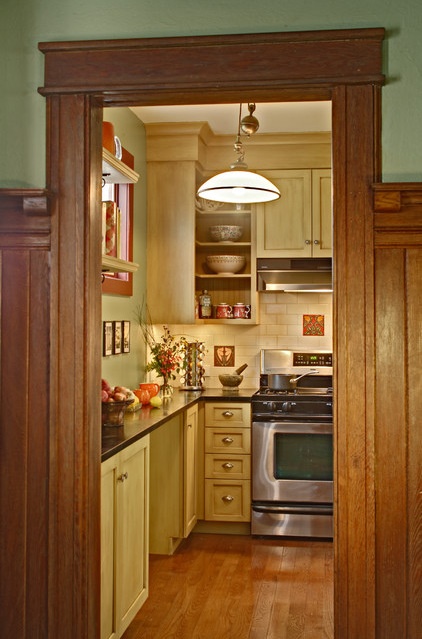
Photos by Wing Wong
Kitchen at a Glance
Who lives here: A couple who loves to cook
Location: Brooklyn, New York
Size: 142 square feet (13 square meters)
This is the view from the wood-paneled dining room into the kitchen. Many of the details chosen, like bin pulls, curlicue brackets, Arts and Crafts accent tiles and subway tile, could have been seen in the home a hundred years ago.
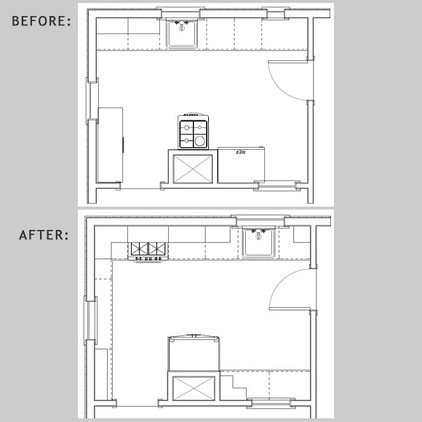
Since it’s tough to get a shot of the entire space, here are “before” and “after” plans to help orient you as we explore the kitchen.
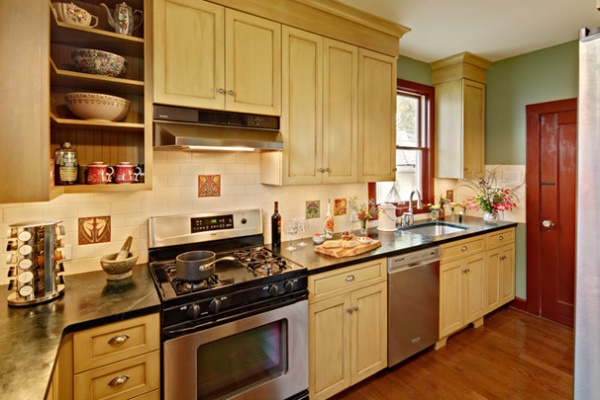
“While this kitchen has a work triangle, it also has work zones,” Stephens says. “One person can be working at the range while the other works at the dishwasher-sink or the baking station.”
Over the cabinets are a fascia board and crown molding. “I always close the gap between the top of the cabinets and the ceiling,” Stephens says. “It gets dusty up there, and ceilings are rarely level — this makes everything appear level across a long span.”
9 Molding Types to Raise the Bar on Your Kitchen Cabinetry
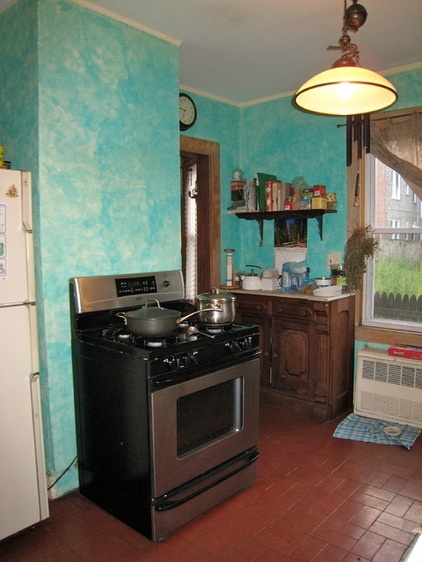
BEFORE: The range did not have any counter space around it. The window to the right didn’t have a great view and opened up the kitchen to lots of eyes in a large apartment building nearby. The vinyl floors had seen better days. However, the room did have two lovely pendant lights on a pulley system that Stephens was able to clean up and use in the remodeled space.
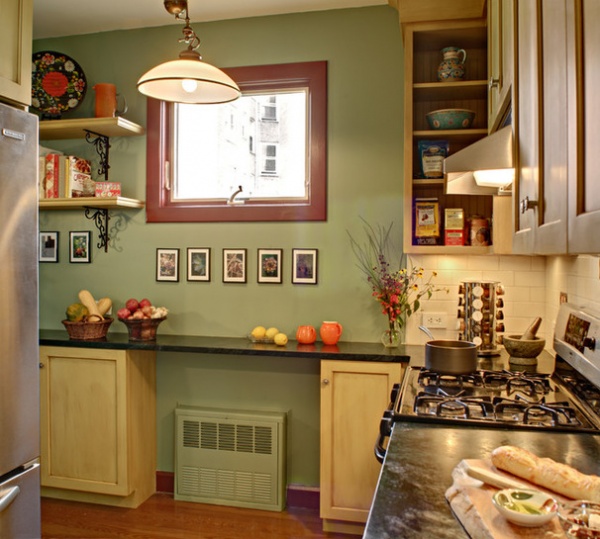
AFTER: For the new layout, Stephens moved the range across the kitchen and made the window higher, letting the light in but offering much more privacy. An open counter preserves the radiator underneath. (This is also a spot for two stools; they just hadn’t arrived in time for the photo shoot.) She left the corner cabinet on the right open. “It felt too closed in and blocky to have a closed cabinet, but it needed more structure than bracketed open shelves to fit in with the crown molding overhead,” she says.
Wall paint: Kennebunkport Green; trim paint: Cottage Red; ceiling paint: Monterey White, all by Benjamin Moore

BEFORE: The refrigerator was blocking a beautiful stained glass window, original to the home.
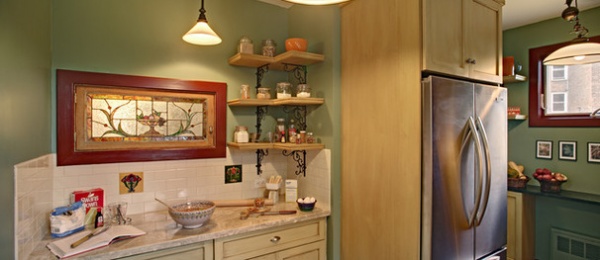
AFTER: “It was my clients’ idea to turn the window into a pass-through into the dining room,” Stephens says. She added hinges and a handle so that they could take advantage of the opening between the two rooms.
The window inspired the color choices for the room’s walls, cabinetry and trim.
Wall paint: Kennebunkport Green; trim paint: Cottage Red; ceiling paint: Monterey White, all by Benjamin Moore
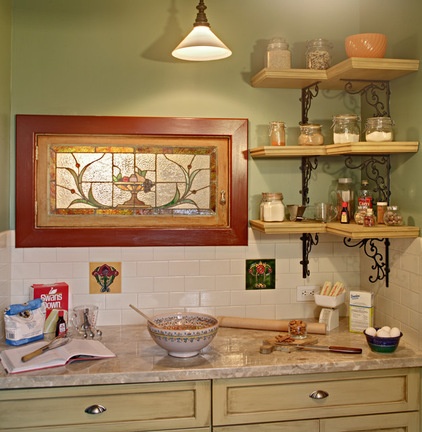
This marble-topped baking station was at the top of one of the homeowner’s lists. “Other things happen here, but this is where he bakes, and he keeps his supplies, like flour, sugar and mixing bowls, on the open shelves right here,” she says. The shelf brackets are black cast iron.
“My clients never gave me an exact style or era to go for, but from everything they showed me, it was a blend of Arts and Crafts and Victorian-era style,” the designer says. For example, they sourced the handmade 6-inch by 6-inch Arts and Crafts accent tiles themselves. Stephens then found subway tile that fit next to it just right — note that each subway tile is half the height of the accent tiles.
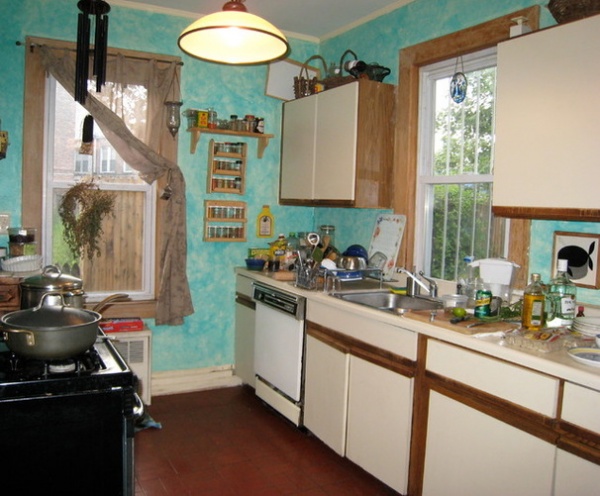
BEFORE: The homeowners wanted to get more cabinet storage space out of the renovations, and the existing cabinets were dated and in bad shape.
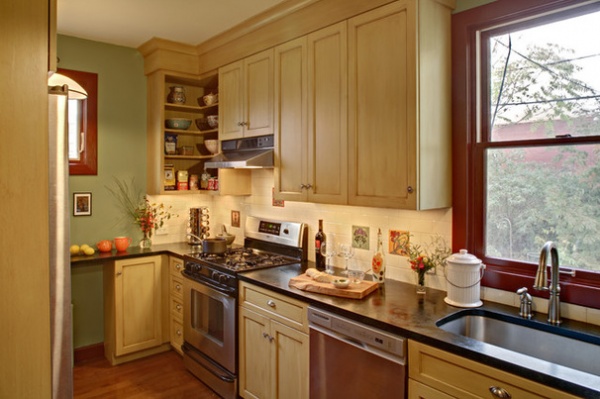
AFTER: Stephens got rid of the window in the previous photo so that the cabinets could have better flow. She made the second window along this wall larger and placed the sink beneath it. The new cabinets were custom crafted from FSC-certified wood and finished with a nontoxic base paint and custom glaze.
“I am in love with this kitchen,” one of the homeowners says. “Looking into the kitchen from the front room, beyond the stairs and through the dining room makes me happy.”
Browse more Kitchens of the Week
Related Articles Recommended












