Houzz Tour: British Charm and the Look of a New York Loft
http://decor-ideas.org 01/23/2015 04:13 Decor Ideas
This updated live-work space is a far cry from the office building — complete with desks — that greeted architect and designer Thomas Griem when he first stepped over the threshold in 2012. The client, a freelance photographer, was relocating from Notting Hill to the spiritual heart of London’s creative district: the Fitzrovia neighborhood. While the location was perfect, the scale of the renovation was daunting. The client wanted a comfortable, New York loft–style space with a touch of British charm, Griem says. It also had to function as a studio for the photographer’s work.
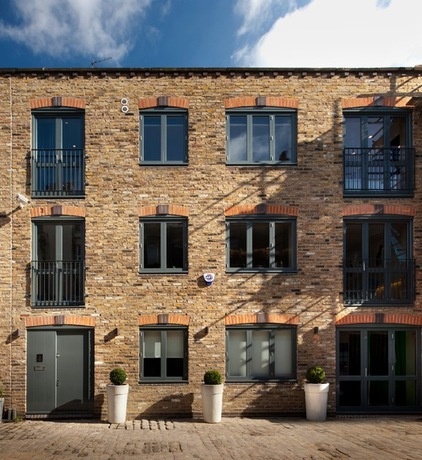
Houzz at a Glance
Location: Fitzrovia neighborhood of London
Year renovated: Rebuilt in the 1970s; a 6-month renovation was completed in 2013.
Size: 2 bedrooms, 2 bathrooms
“The property has plenty of windows, but they were all rather small,” recalls Griem, of TG-Studio. “We decided to break a few of them out and extend them down to the floor to enhance the warehouse feel of the space.”
Metal balustrades were then fitted to the exterior and painted a dark gray to give the property a more industrial vibe.
Balustrade paint: Railings, Farrow & Ball
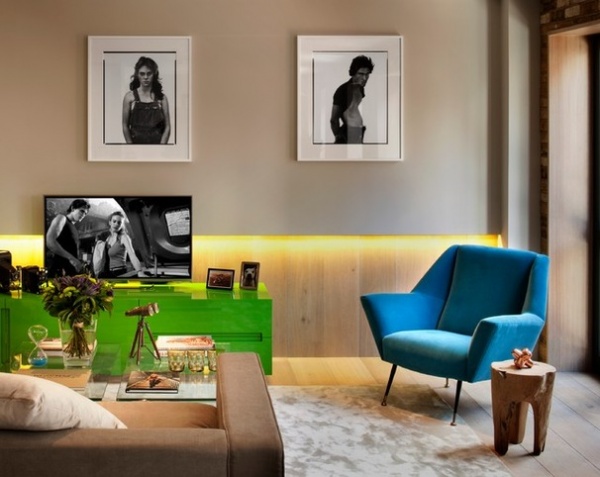
Griem chose a neutral, warm palette of soft creams and browns to allow the owner’s art collection to shine, while brick slips were used on the outside-facing wall to create an industrial vibe.
To give the illusion of more space and higher ceilings, Griem also played with the proportions of the flooring. “We ran the oak floorboards up the wall and then brought the wall above out a little so we could hide some LED lighting behind it. It enhances the height of the room and also adds a touch of glamour to the space,” he says.
Touches of vibrant color, such as a green lacquered TV cabinet and turquoise armchair, add further depth and interest.
TV cabinet, TG-Studio; rug: Simla, Jacaranda Carpets & Rugs; wooden footstool: Araton, Flamant; sofa: Milano, Flamant; coffee table: Gala, Habitat; wall paint: Elephant’s Breath, Farrow & Ball
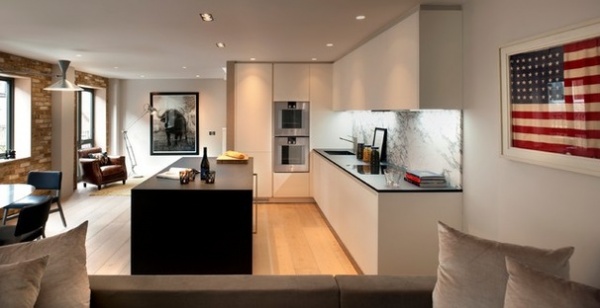
During the six-month renovation process, Griem completely gutted the interior — which is set over three floors — and reconfigured it to make way for a glorious open-plan living space, as well as extended a number of windows down to the floor to allow natural light to pour in and create the loft feel the client desired.
The spacious, open-plan living area on the first floor features a pared-down kitchen, which Griem has teamed with an Arabascato marble backsplash for a touch of glamour. “We wanted to allow the artwork to take center stage, so we focused on texture to add interest to the scheme,” he says. “The finish of the kitchen cabinets is a new matte finish that feels rather like gum to the touch. It looks fantastic, and it’s incredibly practical and hard wearing, too.”
To complete the kitchen, Griem chose sandblasted granite for the countertops and island. “It’s very tactile, but the effect is very subtle and beautiful,” he says. The black and white photograph on the far wall was taken in Africa by the owner.
To achieve the open-plan space, Griem managed to navigate tricky fire regulation requirements by using the very latest misting technology. “Luckily, this technology is now approved by building regulations, which meant we didn’t have to have a cumbersome escape staircase or fire doors,” he says. “There are very few doors in the flat at all, which really enhances the sense of openness.”
Kitchen: Doca; leather armchair: Drouot, Maisons du Monde; floor lamp: Max, Flamant; dining table: Big Irony, Zeus; dining chairs: Billiani; wall lamps: Lampe de Marseille by Le Corbusier, Nemo
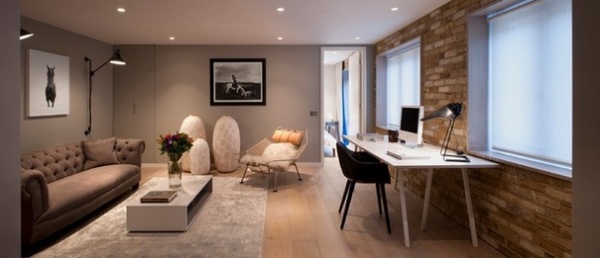
A generously proportioned work studio on the ground floor is the perfect site for more of the owner’s stunning photographs. “He wanted a comfortable environment in which to work and see clients,” says Griem. “We’ve kept it very simple but luxurious.”
Sofa: Pimlico, The Conran Shop; table lamp: Perf by Diesel Wwith Foscarini, The Conran Shop; table: Loop by Hay, Made in Design; armchair: Cyborg Cozy, Magis; coffee table: Kubrik, Habitat; wall lamp: Black No. 214, Made in Design
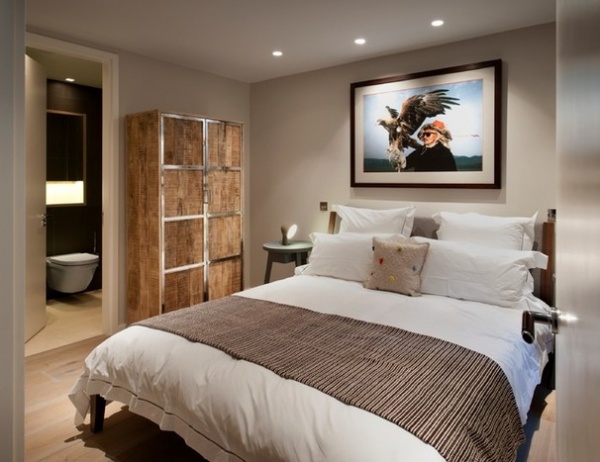
The guest bedroom and en suite bathroom are on the ground floor next to the work studio, and are decorated in the same calming, neutral palette as the rest of the home to enhance the sense of flow.
Armoire: Taiga, Maisons du Monde; bedside table: Gervasoni Gray 45, The Conran Shop; bedside lamp: Binic, Foscarini
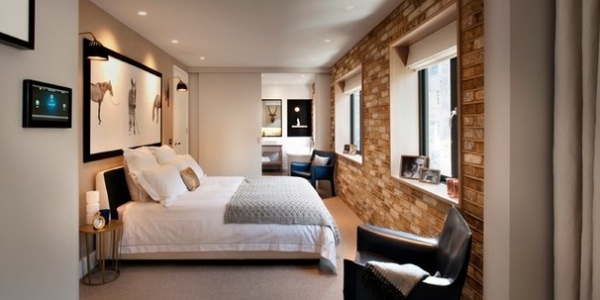
A custom bed (designed and made by TG-Studio) and more of the client’s artwork dominate the New York–style bedroom. “The brick slip wall adds another layer of interest in this room, but otherwise we’ve kept it simple, with just a few well-chosen pieces,” says Griem. A pair of vintage Cassina chairs, brought from the owner’s previous home, complete the sophisticated, grown-up look.
Bedside table: Hollo in matte gold, Petite Friture; wall lamp: Lean in black and gold by Orsjo, Nes
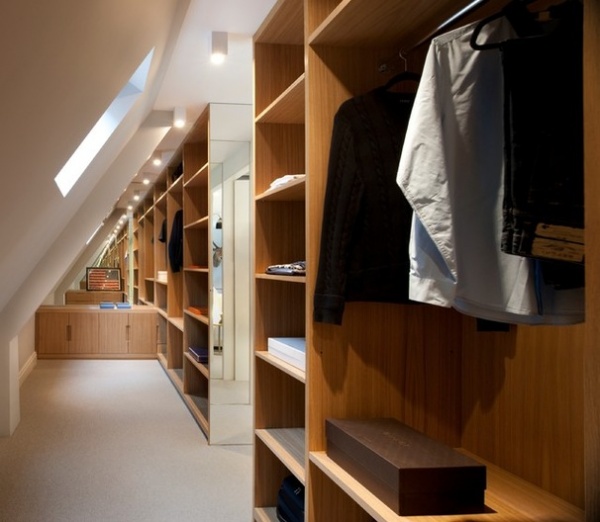
“The client wanted a walk-in closet incorporating into the master bedroom, so we created this space behind the wall where the bed is,” says Griem. The 26-foot-long (8-meter-long) closet features custom oak shelving and a deep-pile carpet for a luxurious feel.
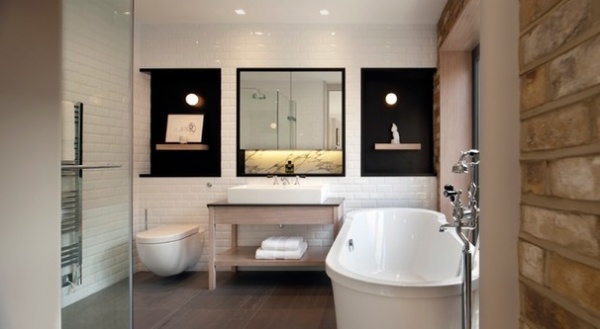
“The spacious master bathroom feels like a bedroom in many ways,” says Griem. “We’ve juxtaposed retro-style New York metro tiles on the walls with glamorous marble in the recesses, and created a sculptural feel with oak shelves and globe lights.”
The dark stained timber floor and 1930s-style fixtures and fittings give the scheme a classic, masculine look, which is softened by pools of natural light pouring in from the large window by the freestanding bath.
Bath faucet, shower: Lefroy Brooks
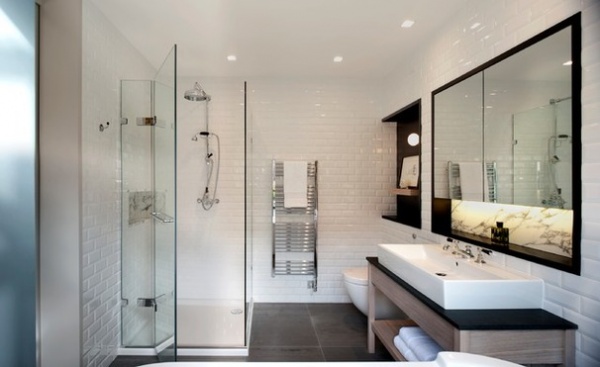
Glamorous Arabascato marble, matte black lacquer and gray basalt stone sit alongside the exposed brick wall next to the bath. “In many ways there’s a lot going on in this room,” says Griem. “There are five different materials, but the focus is on texture, so the overall effect is very calming.”
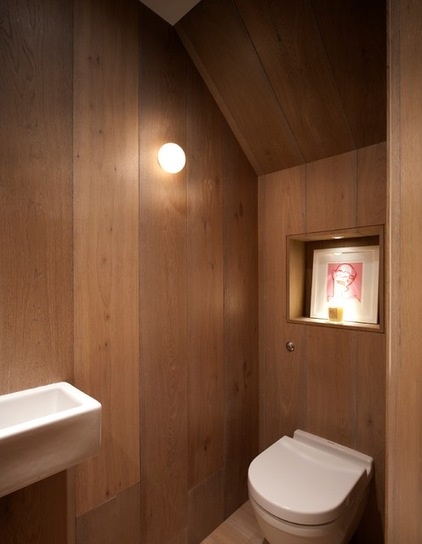
Griem covered the powder room entirely in oak paneling to create a warm, cozy space. “Wood paneling really makes a small room much warmer and more interesting,” he says. “It’s better to embrace the limitations of a space and work with it.”
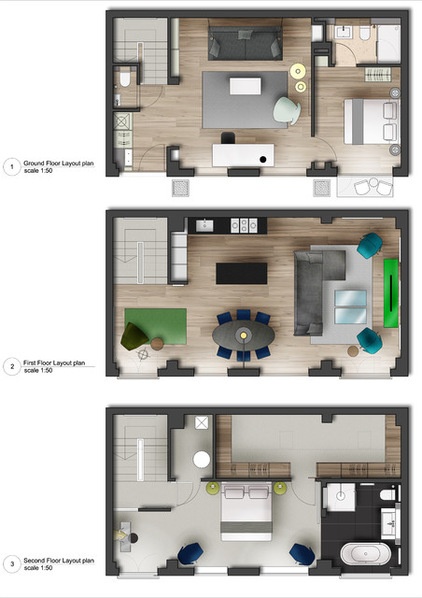
Browse more homes by style:
Small Homes | Colorful Homes | Eclectic Homes | Modern Homes | Contemporary Homes | Midcentury Homes | Ranch Homes | Traditional Homes | Barn Homes | Townhouses | Apartments | Lofts | Vacation Homes
Related Articles Recommended












