We Can Dream: Maori-Inspired Island Home With Views of Land and Sea
Waiheke Island, a dozen miles from Auckland, New Zealand, has a remote, get-away-from-it-all feeling. A couple owned farmland there and wanted to build a family vacation home that would eventually be their permanent home. The wife invited architect Charissa Snijders to view the land with her to get a sense of what kind of house would best suit the family’s wants and needs, and what would best fit in with the natural surroundings. They spent time sitting in the long-grass paddock with the sheep around them, talking, looking around and listening to the animals on the farm.
“The main purpose behind the project was to provide more opportunities for the family and extended family to be together,” Snijders says. “They wanted to create a home that sat quietly and sympathetically with the land. They also wanted it to respond to its wildness, particularly the wind.”
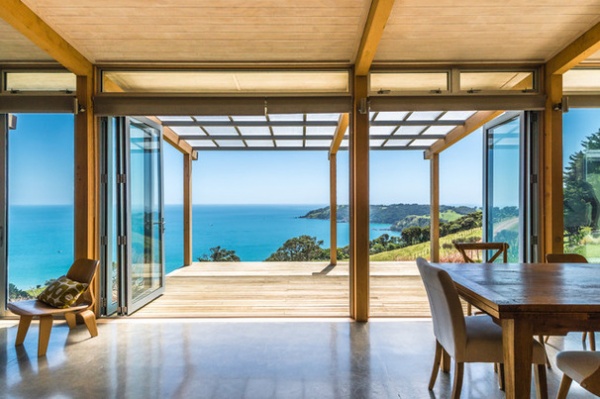
Houzz at a Glance
Who lives here: This is a vacation house for a couple and their 2 daughters.
Location: Waiheke Island, New Zealand
Size: The home is made up of three buildings: the garage (538 square feet, or 50 square meters), the studio (called the barn, 344 square feet, or 32 square meters) and the main house (2,045 square feet, or 190 square meters), which is made up of three pavilions — the main bedroom pavilion, the living pavilion and the bedroom pavilion — with interlinking connections.
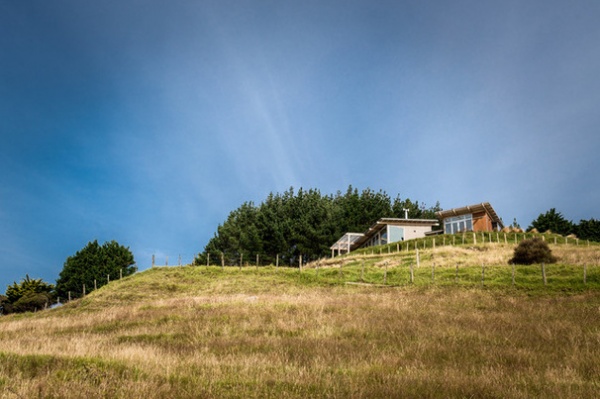
The family wanted the place to be relaxed, inviting, subtle and quirky, and at the same time highly functional, with a combination of indoor and outdoor living, Snijders says. The aim was to create a home that was harmonious with the surrounding natural environment. As a result, the design lies low, is nestled into the hill and follows the land’s natural contours.
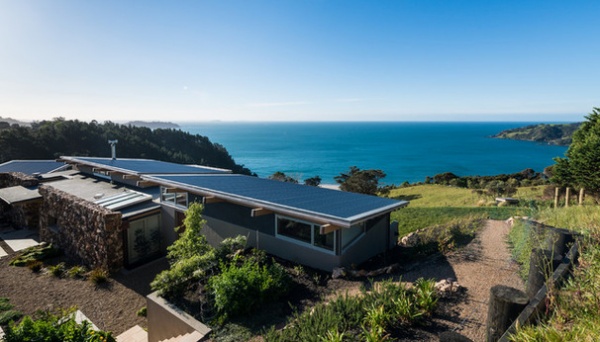
Connecting the existing farm building language and the concept of a Maori pā, or village, on the hill, the design is a collection of small buildings, each with its own use. These two ideas are reinforced with the detailing, the materials and the terracing of the land.
A Maori song helped to express these qualities and became the guide that inspired the family and the architect to connect, weave and shape the home with the land:
Whakarongo ake au (I listen to the cry of the bird)
Ki te tangi a te mau nei the tui
Tui tui (Bind together, stitch together)
Tui tuia (Weave together)
Tuia i runga (Those things from above)
Tuia i raro (Those things from below)
Tuia i roto (Those things within us)
Tuia i waho (Those things around us)
Tihe mauri ora (Behold, the sacred breath of life)
“The overall feel of the place is timeless and understated, creating a sense of permanence through the careful selection of materials, color and proportion,” Snijders says.
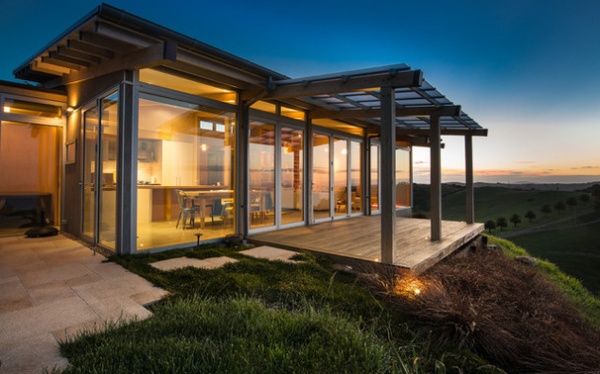
Local stone, concrete floors and woods are woven seamlessly together. The team worked with woods close to home; Lawson cypress was selected for the exposed structural elements, as was Tasmanian oak for the interior doors, baseboards and handrails, combined with hoop pine ply for the walls. The walls were contrasted with meranti ply for the lower ceilings and washed ply for the raked ceilings. To enhance the natural wood, Osmo Polyx-Oil, from Natural House, was applied to walls, ceilings and doors.
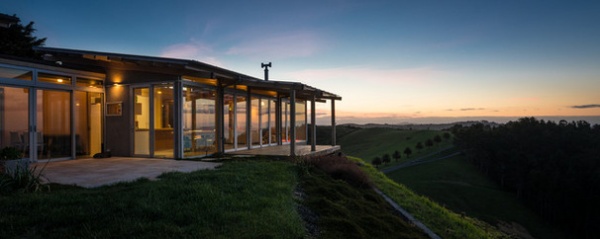
The main house has three bedrooms; two bathrooms; a laundry; a kitchen, dining and living area; a small interior courtyard; and a sunroom. The outside has many courtyards and places for sitting and resting.
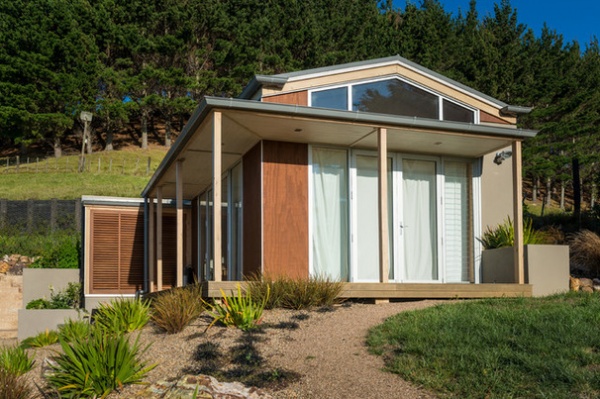
“The barn” is the family’s creative space. Each of the pavilions is stained a different color, but all the colors are connected to the colors of Waiheke’s stone. “It feels really natural and blends well into the land,” Snijders says.
The landscaping here has been designed with a “magic path” that weaves its way toward another family member’s house.
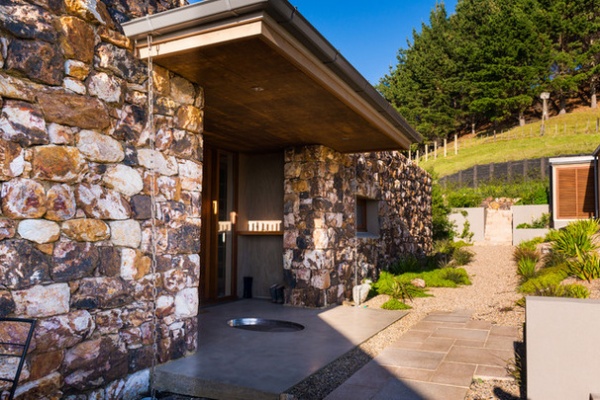
There is no real back or front to the house; each side has a purpose. To the south is the general arrival. The strong Waiheke stone wall “holds the house into the land and acts as a welcoming arm that guides you into the beckoning vista of the sea beyond,” Snijders says.
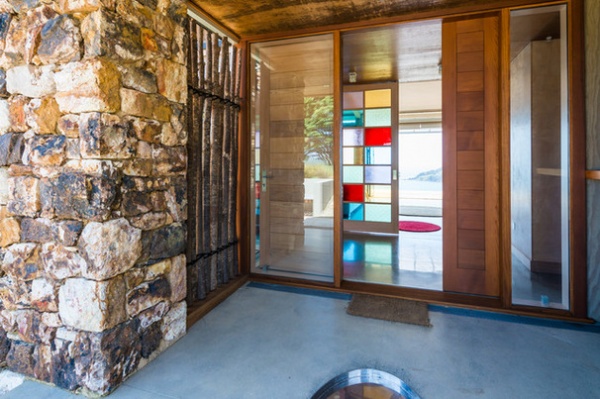
By the entrance door, small kauri trunks are a feature. The trunks are from kauri that died in a drought several years back.
“We bound them with twine, which echoed the integral essence of this place — binding, weaving and connecting — part of the Maori verse that captured [our imaginations] when trying to encapsulate the essence of this place,” Snijders says.
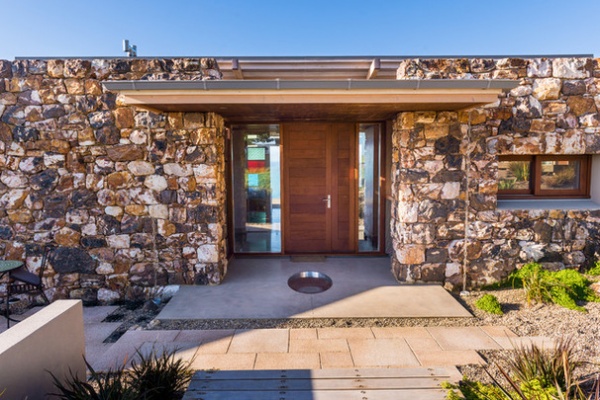
An interior courtyard at the entrance brings in light and natural ventilation, a useful design feature when the wind becomes fierce — the homeowners can still open the doors and feel connected to outside.
The stainless steel oval by the front door was one of the homeowner’s ideas. Sometimes she fills it with sand and adds special finds to it; other times it’s filled with water, tea light candles and flowers.
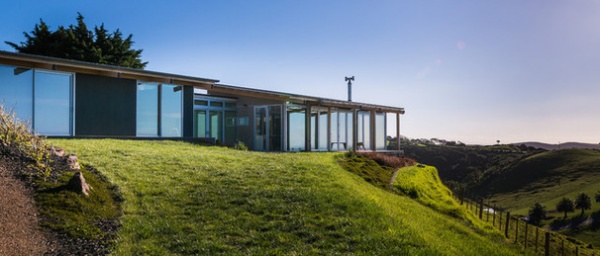
The north face is open to the spectacular sea view and has quite a different feel than the stone walls of the south side. Here it’s mainly glass with stained ply walls.
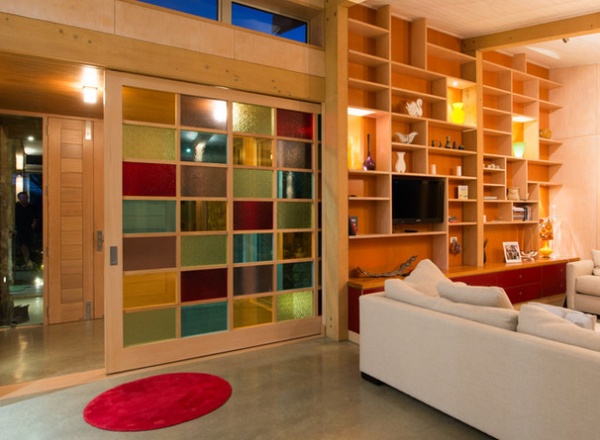
The glass door that divides the entrance from the living areas can be recessed into a cavity, left partially open or closed completely, bringing multiple layers of color and delight to the space.
“We had fun choosing the colors and type of glass,” Snijders says, adding that she wanted it to be all clear and the homeowner wanted the different types. “In the end what we came up with was much better than what either of us would have done on our own — I love that when it happens,” she says.
The same colored glass style was used for the laundry, the kitchen slider and the main bathroom, to act as another layer of connection. To help with privacy in the main bathroom, opaque glass sits behind the colored glass.
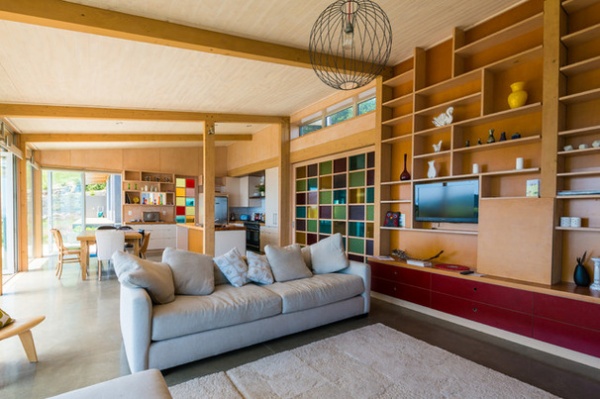
The kitchen cabinets are made of a finished birch plywood called Plytech Spectrum 120 in Transparent White, and the benches and island top are made of macrocarpa wood. The front face of the island is Plytech Spectrum 120 in Transparent Yellow, also used for the shelving in the living space. Transparent Red is used for the drawers.
“Again, this works to connect, weave and bind spaces together through use of materials, colors and ambience,” Snijders says.
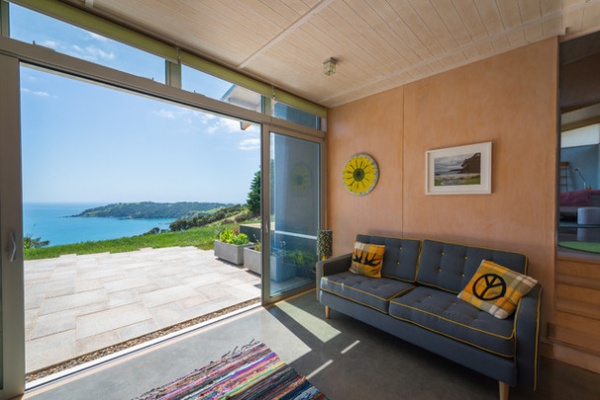
The house was designed for passive solar gain, and has a solar water-heating system and a Biolytix wastewater system. Low-toxic materials were used wherever possible, including Osmo Polyx-Oil for the internal hoop pine ply walls and a low-toxic seal on the concrete floors, which reference the island’s sandy beaches.
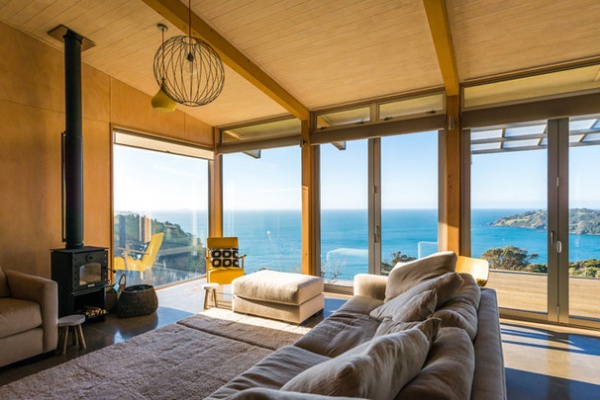
Sofa: Cavit & Co.
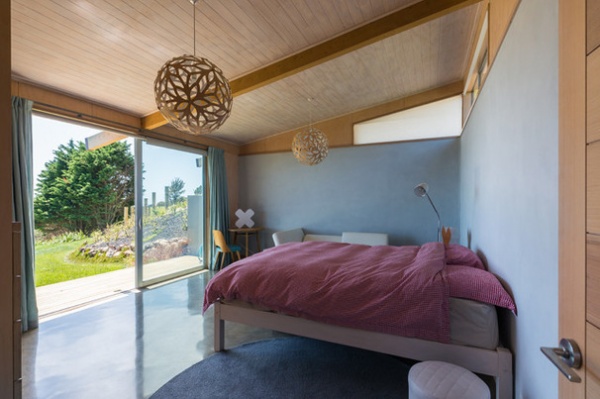
The bedroom on the end of the building is a large space to accommodate either a family or teenage kids staying over. It was designed to have two queen-size beds in it, but Snijders found a leather Himolla daybed that acts as a sofa most of the time, but also works as a comfortable bed.
Snijders says one of the aspects the clients love is the ability to close off half the house when guests or family members aren’t staying — they don’t feel like they’re rattling around in a huge space. “The house still feels whole, with the added advantage of reducing the amount of cleaning,” Snijders says.
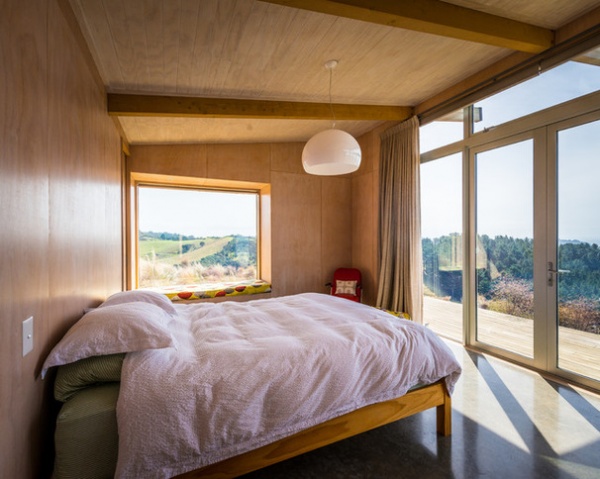
The main bedroom has a window seat and a picture window that looks out to the farm and gully below. “It’s quite a different feel to the view to the sea,” Snijders says. The main bedroom also has a walk-in closet with custom-made shelving and drawers. The other two bedrooms have shelving for books and collected items, plus custom-made drawers and closets.
Most of the interior walls are made of hoop pine ply that has been finished with Osmo Polyx-Oil; earth clay plaster has been used on the concrete walls.
FL/Y Suspension Lamp: Kartell
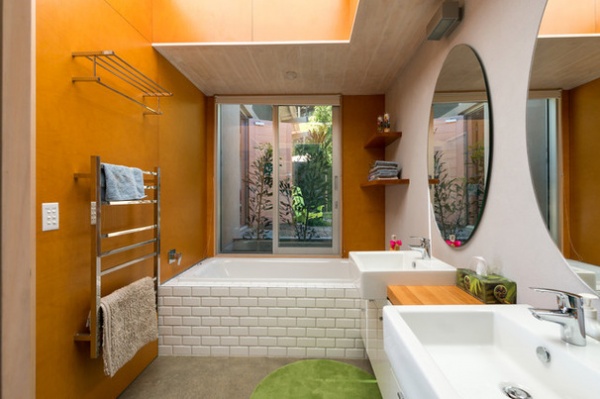
The bright and cheerful main bathroom has a skylight with blinds that floods the bathroom with soft, diffused light.
Plytech Spectrum 120 in Transparent Yellow has been used for the majority of the walls to connect the bathroom with the kitchen.
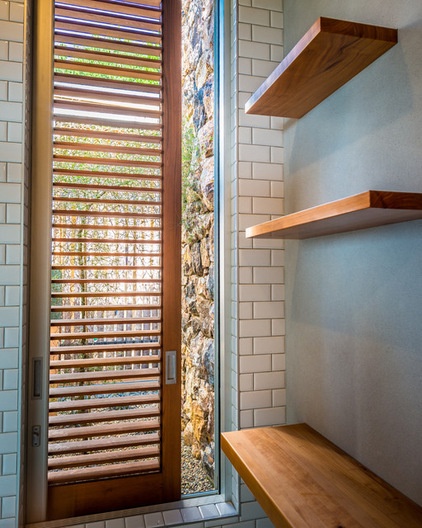
This en suite bathroom has a different feel than the main bathroom. “It is more cocooning than the light-filled main bathroom,” Snijders says. “We enhanced that by using meranti ply on the ceilings and hoop pine ply on the walls, with cedar louvers for easy ventilation.”
In the shower, which opens up to the interior courtyard, there is the option of using a glass sliding door, using an adjustable cedar louver or having it completely open while showering.
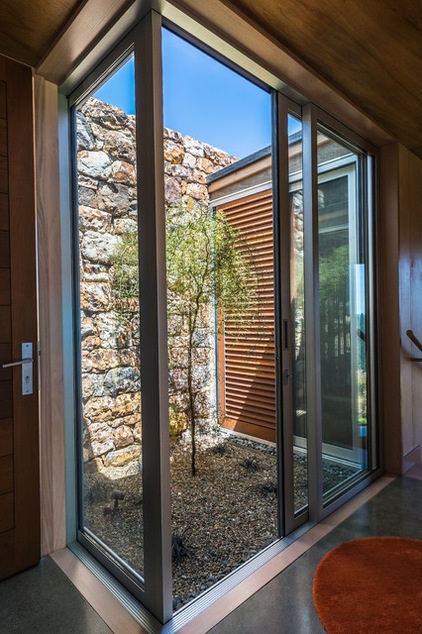
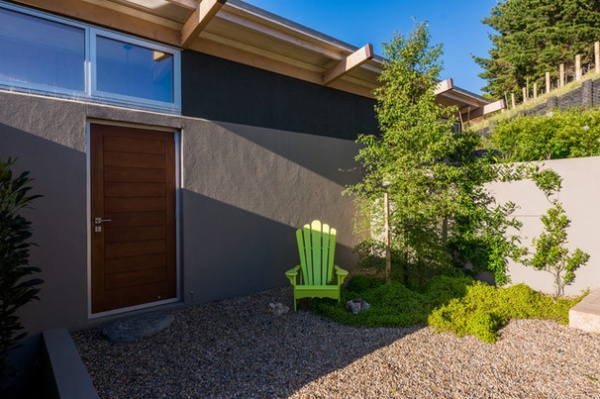
The exterior cladding is made up of three materials: the Waiheke stone wall on the southern side of the main house, stained ply walls and plastered concrete block walls.
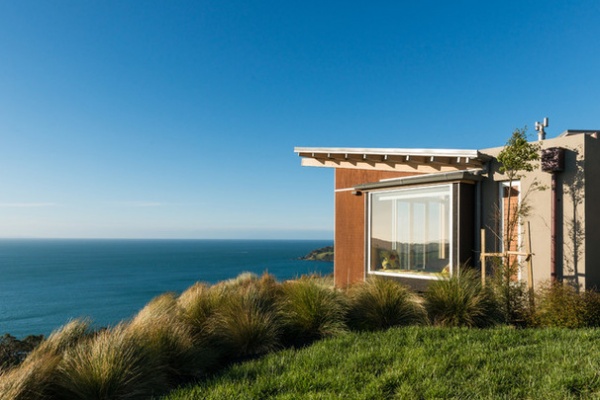
Asked what she’s most proud of about the finished design, Snijders says: “How it feels when you enter. One feels a sense of peace and lightness, a joyfulness — it has a warm and welcoming feel.”
She adds, “I love the quality of light, the framed views as you walk through the house, how the landscape is integral to the home and how the materials all work together.”
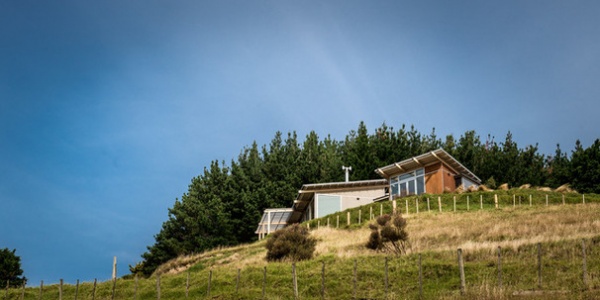
Tell us: Where would you live if you could build the home of your dreams? Do you already have a dream vacation home? Tell us about it and share pictures in the Comments!
More:
Take a Break: Think About Your Dream House
25 Dream Homes to Satisfy Your Soul












