How to Make Your Mudroom Shine
http://decor-ideas.org 01/21/2015 05:13 Decor Ideas
A recent Houzz Call for your mudroom photos drew a lot of praise for this drop-it-all zone off the entryway — and some strong opinions. Perhaps the highest praise came from reader lake1114, who said, “The mudroom is one of the best house creations since indoor plumbing.” When we talked with Houzzers who have created great mudrooms, we found out more about the layout, setup and cost of this hardworking space. All of them emphasized one thing: A mudroom is as individual as the people who use it.
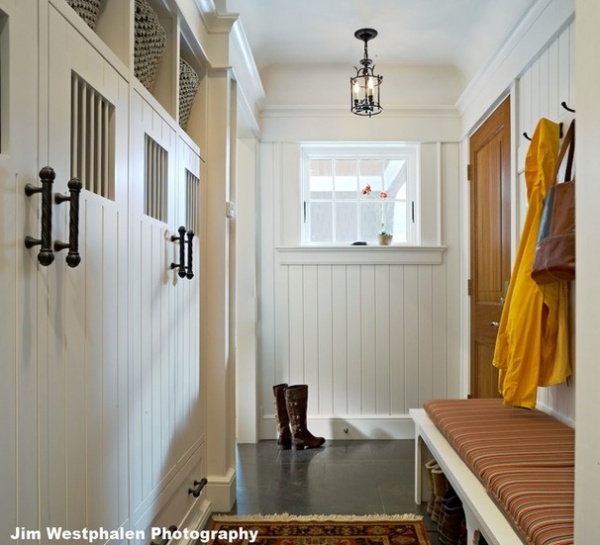
Architects Byron Haynes and Andrew Garthwaite of Haynes & Garthwaite Architects say that mudrooms are essential in New England and other areas that have wet and/or cold weather. In fact, the home feature is so key, when the men launched their practice 18 years ago, “No mudroom is too small” was their private (and only half-joking) motto. “I believe one of our first projects was a mudroom off a garage,” says Garthwaite.
Nearly two decades and many mudrooms later, they still believe in the importance of the space. According to these New Hampshire architects, the front door on most New England homes is ceremonial. “Most people enter through the garage,” says Haynes. “But the key thing is that it has to be in a location that’s convenient.” And by “people,” he means guests too; that’s why the architects generally make the mudrooms fit the style of the house.
The configuration of the room depends on what their clients want. “We have clients who don’t like to see any clutter, and they want everything put away. For those people we give them closets and cabinets,” says Garthwaite.
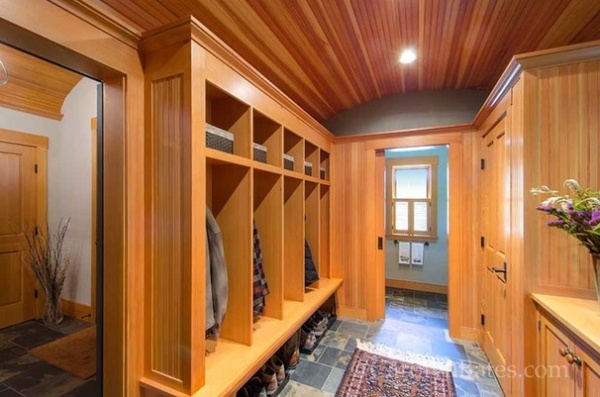
“But for some others, such as people with kids, it’s more important that everything be accessible and easy to find. Those are the people who do well with cubbies or hooks,” Garthwaite says.
When it comes to cubbies, the architects have found that a stack of niches — one for shoes on the floor, one for coats in the middle and one for less frequently used items on the top — works nicely.
A lot of mudrooms on Houzz are more than mudrooms — some incorporate laundries, message centers and even craft tables. When clients ask Garthwaite and Haynes for additional functions in the mudroom, it’s generally a powder room, a dog shower or a small countertop that can hold keys and mail.
Browse thousands of mudrooms and filter by style, size and budget
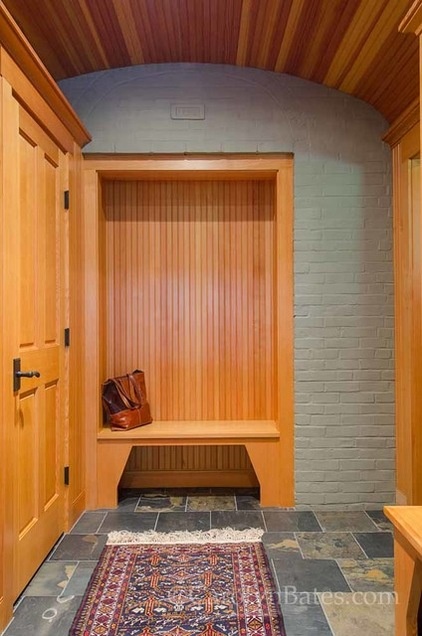
In terms of surfaces, the architects think the key surface is the floor. They say that most of their projects have some variety of a slip-resistant natural stone, such as Vermont slate, but they have also used porcelain tiles and Marmoleum. “We think the best mudroom floor materials don’t absorb water, aren’t slippery and are easy to clean,” says Haynes.
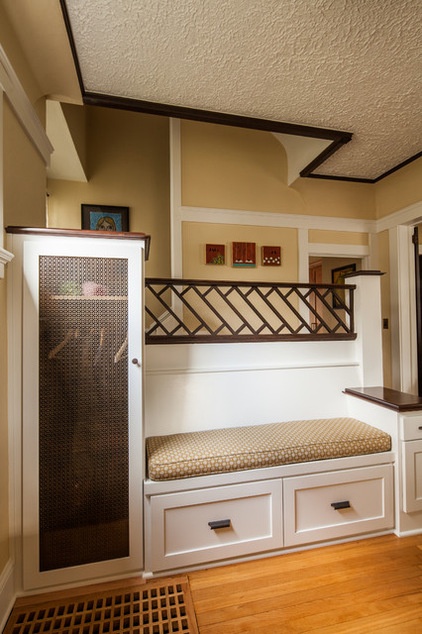
Travis and Arielle Weedman, of Weedman Design Partners in Oregon, do all kinds of mudrooms, but in general their philosophy is “less is more.” The two remodel a lot of older homes, and they find that there’s not always room for a large mudroom lined with hooks and cabinets. “In my opinion, mudrooms that work well have just what you need on a daily basis,” says Travis. “There are other places in the house to store the rest.”
Case in point: The small but mighty drop zone seen here, which the Weedmans created in the entry of an older home. It holds the bare essentials: a bench for removing shoes, a mesh-front cabinet for hanging jackets and stowing backpacks (note: Each family member has one jacket space here, and the bottom of the unit is divided into two backpack cubbies), drawers under the bench for stowing shoes and a small drawer for keys.
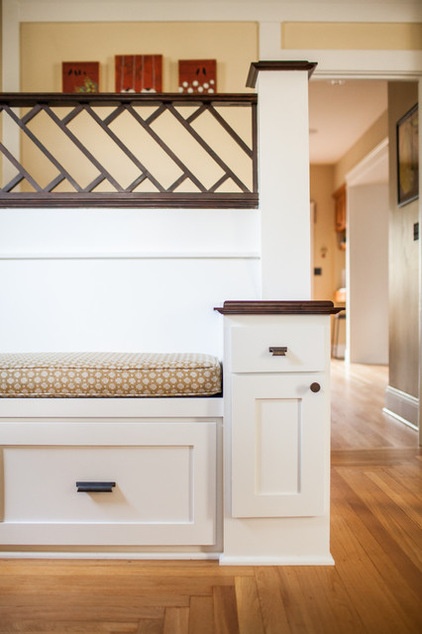
“I personally don’t think every pair of shoes belongs in the mudroom,” says Travis. “That’s what the bedroom closet is for.” Following that line of thinking, the two adults and two kids in this household each stow just one pair of shoes here.
The key drawer is seen at right; the small cupboard below is for the dog’s leash and waste bags.
The Weedmans have designed mudrooms with painted cabinets and with natural wood finishes. “Natural wood wears well and does not chip, but wood painted with a semigloss paint should be easy to wipe down,” says Arielle. “A lot of it is simply personal preference.”
Individual styles also come into play for colors of walls and floors. “We have clients who don’t like to see dirt, so they choose darker colors,” she says. “However, we have others who want to see the dirt so they can clean it.”
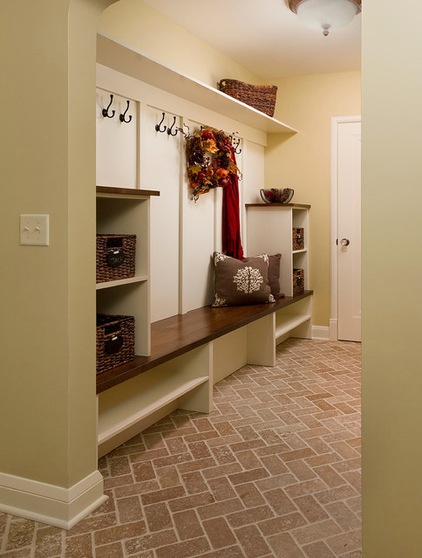
Shelly Lindstrom, of Fluidesign Studio, has designed a number of mudrooms that were built by Barak Steenlage, of Anchor Builders, including this one. In her design mind, the room should be laid out carefully with an eye to operations, just like a kitchen. “There’s a high level of traffic in these rooms, so you want to make sure there’s good flow,” she says. “It should be easy to enter and exit, and you should be able to do so without causing everyone to shuffle around. You don’t want people to have to move so others can walk in or out.”
Other layout considerations include sight lines and seating. “In general you want to make sure you can’t see directly into the mudroom from other parts of the house. Not everyone wants to see a row of drying boots,” Lindstrom says. “And you will always need a place to sit to remove boots and shoes.”
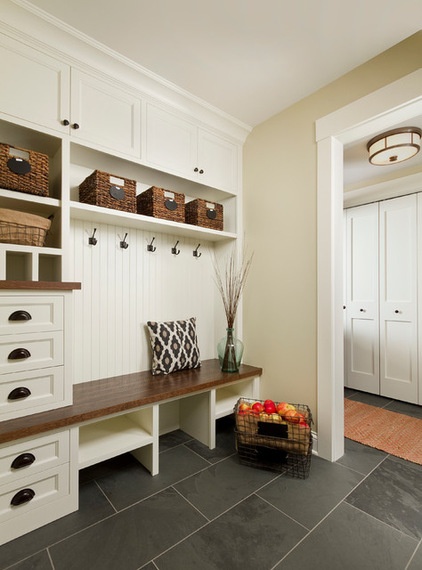
Lindstrom echoes the other designers when she says that flooring needs to be durable and not slippery. For other finishes she favors beadboard paneling painted in a semigloss finish. “I like the lighter, brighter feeling of painted wood, and I’ve found it much easier to clean and maintain than drywall,” she says. The designer says she usually reserves darker wood for the top of bench seating, because that area takes the brunt of the wear.
Many of her clients with kids choose open hooks for coat and backpack storage. Lindstrom favors hooks with two prongs — one for coats, one for backpacks.
Costs: You can create a mudroom inexpensively with freestanding lockers and cubbies, or you can invest in custom built-ins. The consensus among the architects and designers interviewed is that setting up a built-in mudroom can range from a few thousand dollars to $10,000, depending on the amount of cabinetry and built-ins.
Haynes and Garthwaite estimate that a budget between $5,000 and $10,000 would be needed.
Arielle Weedman says there’s quite a range in costs of mudrooms, and notes that many of them are folded into kitchen renovations. She would budget roughly $3,000 to $10,000 for a mudroom project, and says a mudroom similar to the one shown previously from her company would cost roughly $7,500.
“In Minnesota you could spend between $1,000 and $8,000 to do a mudroom in a renovation,” Lindstrom says. “For a mudroom addition, you would expect to spend $15,000 and up.”
A comment from fern6951 sums it up nicely: “Each person/family has different lifestyles, so each mudroom needs to be designed differently. Some people need and want a simple, bare-bones, workhorse of a room; others prefer something more refined. There are no right or wrong ways to set up a mudroom as long as it works for the family living there.”
More:
See how to create a makeshift mudroom
These real-life mudrooms really clean up
Browse thousands of mudroom photos on Houzz
Related Articles Recommended












