My Houzz: Dream Home a Labor of Love and Passion
“I am an interior designer and decorate according to my tastes,” says Liz Murtagh. “I love neutral colors with the occasional pops of color and a mixture of vintage and modern furnishings for that unexpected twist.” Nowhere is that more evident than in the 1880s house that Liz and her husband, Greg, an entrepreneur, have renovated to make their dream home.
“The home needed a major cash infusion,” Liz says. “It was loved but tired, drafty, structurally problematic, with roof leaks, an old HVAC, poor insulation and leaky windows and doors.” The Murtaghs not only redid the interior but also added a new roof, new fencing and more. Liz managed the project, starting months before they moved into the home as a family. She worked with builder Jean Fluet of Fluet Custom Homes and designer Becky Seoane to complete the full renovation.
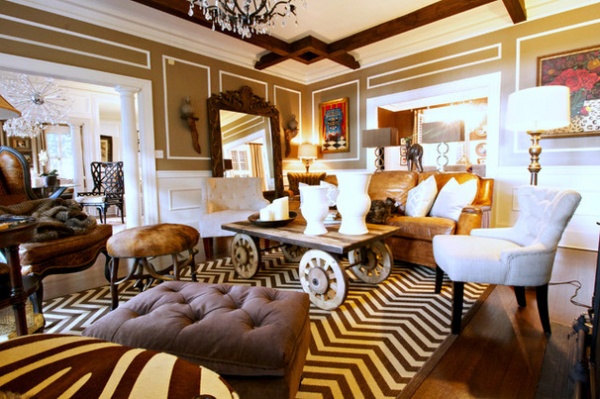
Houzz at a Glance
Who lives here: Liz and Greg Murtagh, and their fraternal twin sons, Quinn and Liam, age 14
Location: Dunedin, Florida
Size: 5 bedrooms, 5 bathrooms
Year built: 1888
The main living room greets guests with an eclectic mix of repurposed, vintage and new furnishings and decor. “My family could not see the completed project in their minds until it was all finished. It took six months of lots of sweat and passion before being move-in ready,” says Liz, who, along with doing interior design, also owns a boutique. In addition to the furnishings, the living room was given all-new molding, light fixtures and custom paint colors.
Wall paint: custom; all furnishings, area rugs, light fixtures and decor items: Liz Murtagh Boutique
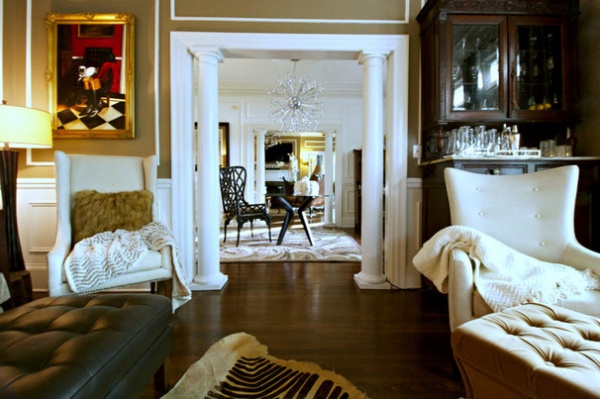
Liz’s artwork is showcased throughout the home.
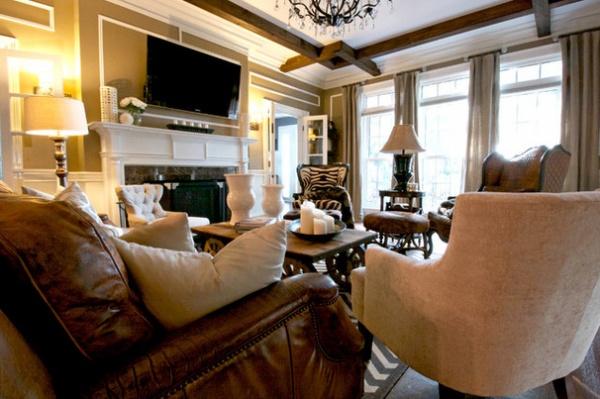
The Murtaghs refinished the home’s original wood floors to bring them back to their original beauty. They also added wood ceiling beams to create more architectural interest and charm. However, they didn’t keep everything. “The windows were extremely leaky and let in outside air constantly. They were all replaced,” Liz says.
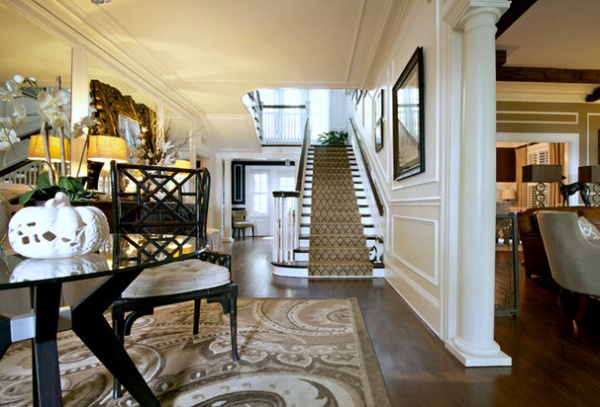
The generously sized foyer opens to the living room and the original parlor, which is used as a family room.
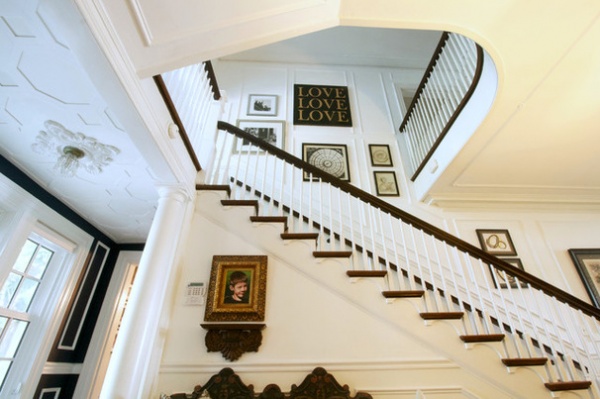
They reworked and raised up the stairway. Carefully selected artwork fills in the space up to the second floor. They added chandelier medallions to create even more architectural interest and charm.
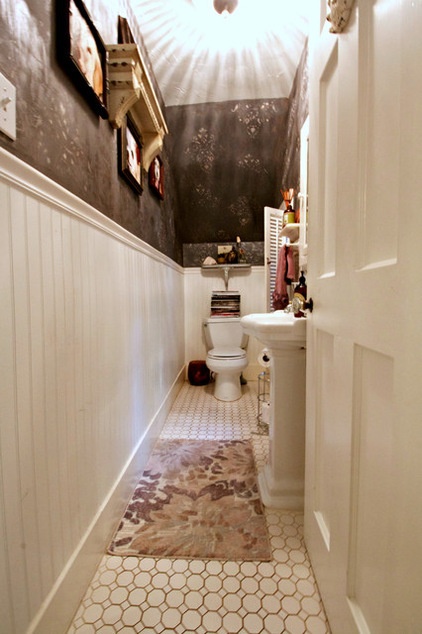
They updated the downstairs powder room with wainscoting plus a new sink, toilet and floors. The final touch was the stenciling on the walls.
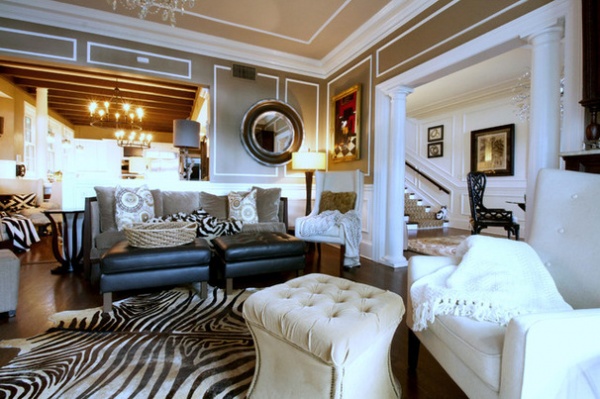
The family room sits at the front of the house directly off the foyer. They tore down a wall separating the sitting area from the kitchen to create a more open space, ideal for entertaining.
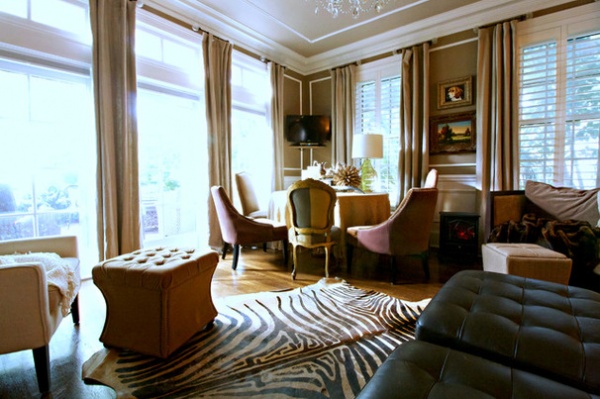
This former breakfast room keeps a vestige of its original purpose with a dining nook.
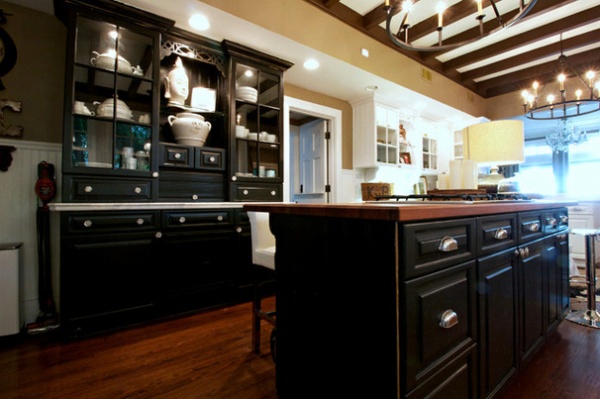
“The kitchen island is original to the home. It was given a facelift with a coat of paint and a new butcher block top,” says Liz. The couple added light fixtures and additional cabinetry.
They painted some of the original cabinets white and added new countertops. New wood ceiling beams add warmth.
Cabinets: Londos Fine Cabinetry
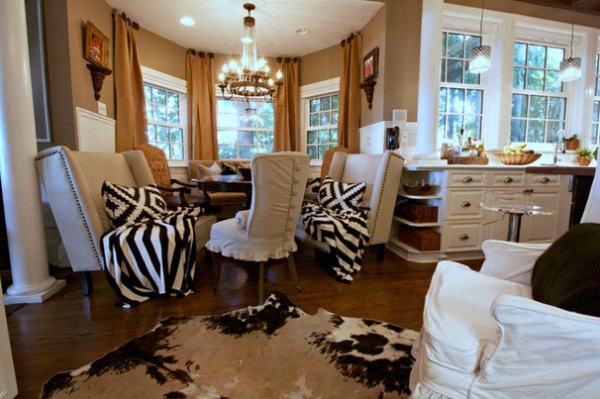
The kitchen also includes plenty of seating to accommodate guests during gatherings as well as family members at everyday meals.
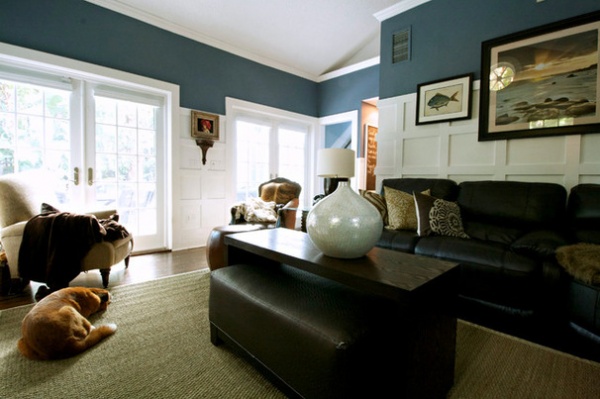
The back sitting room, located behind the kitchen, is a quiet zone for the family. “We redid the ceilings and replaced the doors and windows. This room used to be a home gym,” Liz says.
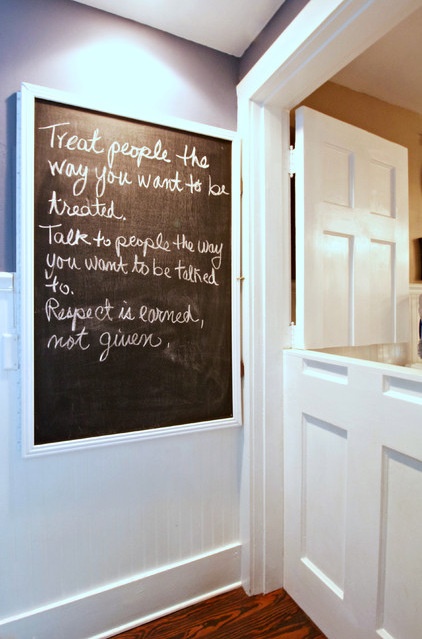
“We added Dutch doors to the back sitting room, which used to be the maid’s quarters in the original home,” Liz says. “The dogs hang out there now, and we wanted them to not feel closed in and be able to hear us in the kitchen.” A chalkboard writing area adds a fun twist.
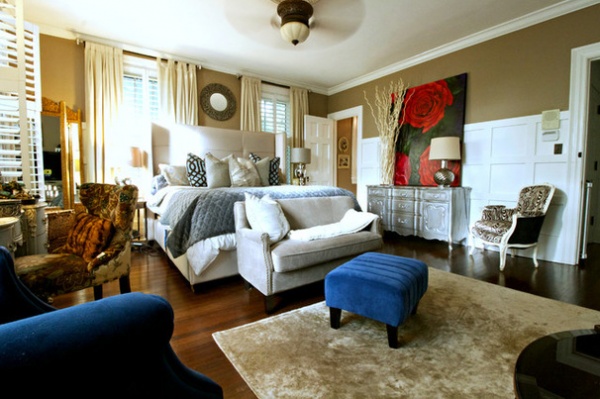
The master bedroom features an elegant mixture of blues and golds with pops of red. All fixtures and floors were added to the space during the home’s renovation. The liberal use of textiles helps create an inviting space.
Wall paint: custom; bed: Z Gallerie; dresser: Summerhouse Marketplace
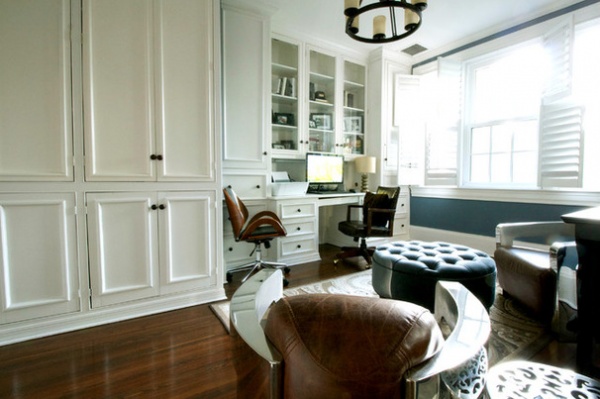
The upstairs office, used mostly by Greg for business, is bright and open. The couple added cabinetry to create more storage.
Wall paint: custom; cabinets: Londos Fine Cabinetry
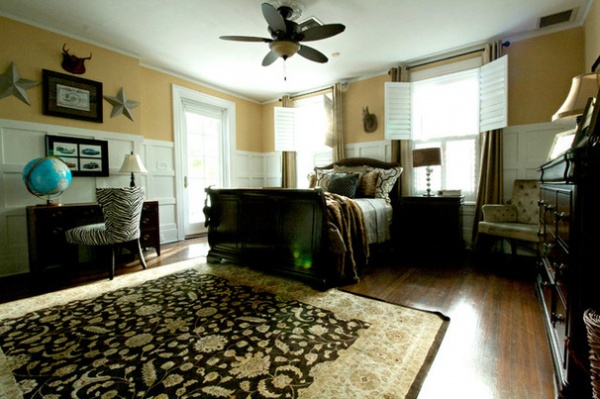
Son Quinn’s room is a mature space filled with dark, rich, warm colors. “The boys told me what types of things they wanted in their rooms, and I took care of designing it and putting it all together,” Liz says.
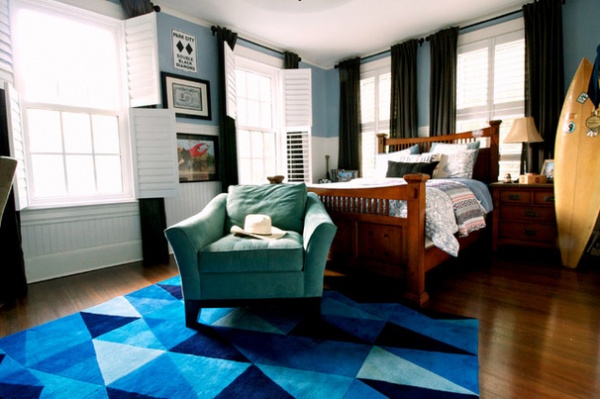
Son Liam’s room contrasts with his twin brother’s room, its cool blues giving it a beach feel. “Liam likes fishing and surfing,” Liz says. They added wainscoting to the bedroom for cottage style.
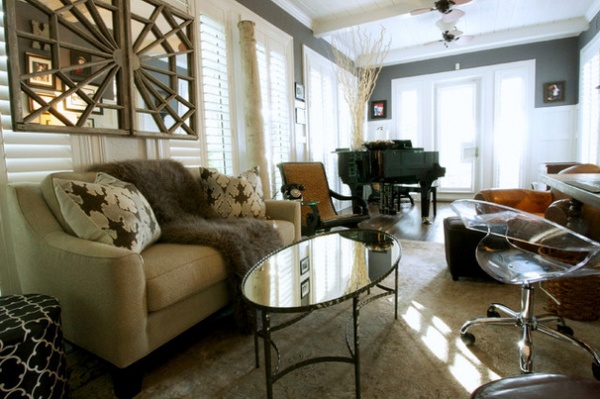
A downstairs nook serves as Liz’s home office. “I spend a lot of time here,” Liz says. “We ripped out the ceiling from this room and replaced it with paneling and beams. We also added shutters and new floors.” They replaced the home’s original French doors with hurricane-resistant windows. They used low-VOC custom paint throughout the house.
Just beyond this office space is a music area. “We regularly have large get-togethers where we will sometimes have a piano player come in for entertainment,” Liz says.
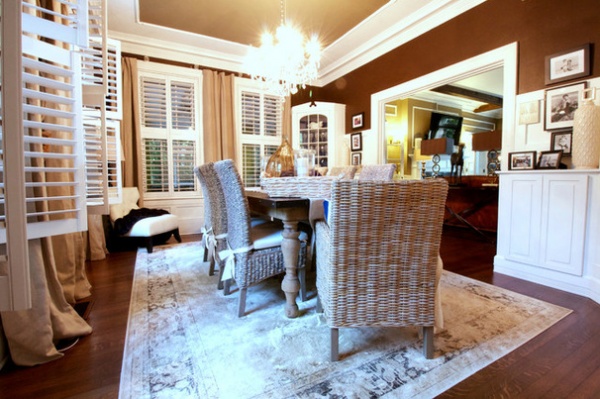
Liz kept the palette in the main dining room neutral and warm. It still has its original window shutters, but the antique corner cabinets are new to the space.
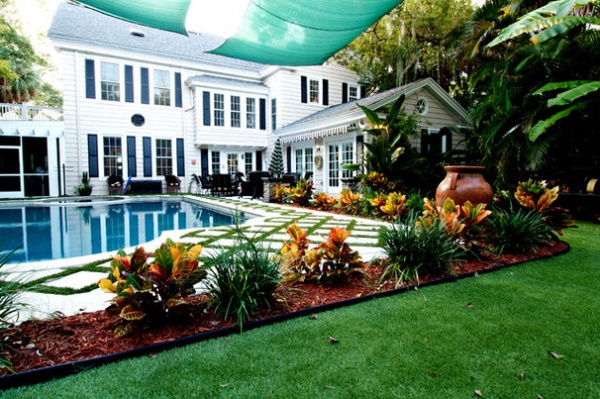
“We oftentimes entertain friends with barbecues in the backyard area. We also host holiday parties where we will have Santa visit and artificial snow delivered. It’s just magical,” Liz says.
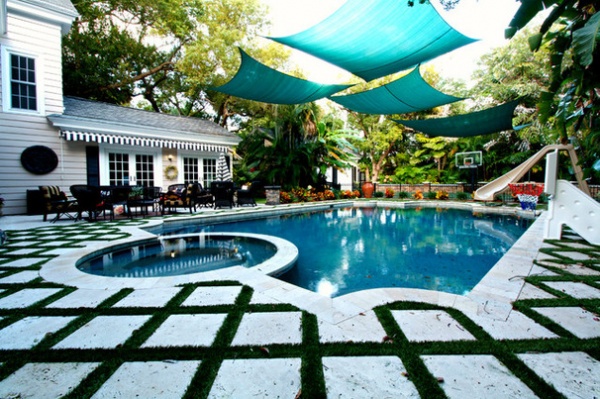
Liz designed the pool and the concrete and grass deck that surrounds it. The canopies above the pool provide much-needed shade from the Florida sun.
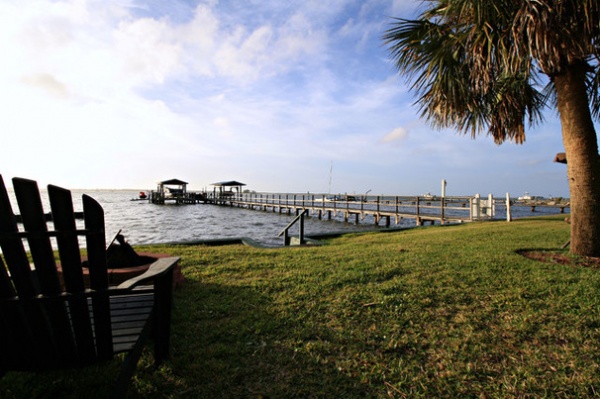
The couple added a dock so they could enjoy the mild, tropical weather at the waterfront.
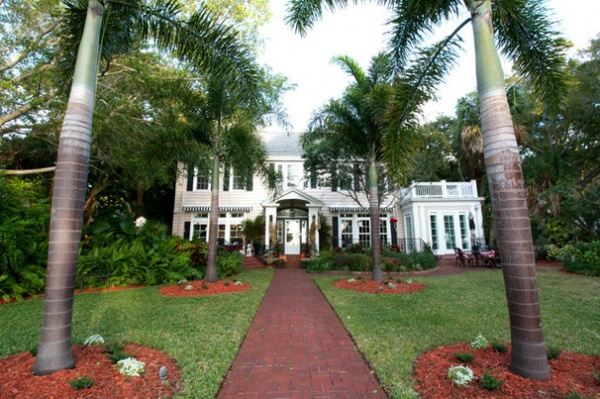
Palm trees and luscious greenery frame the front of the home for a welcoming feel.
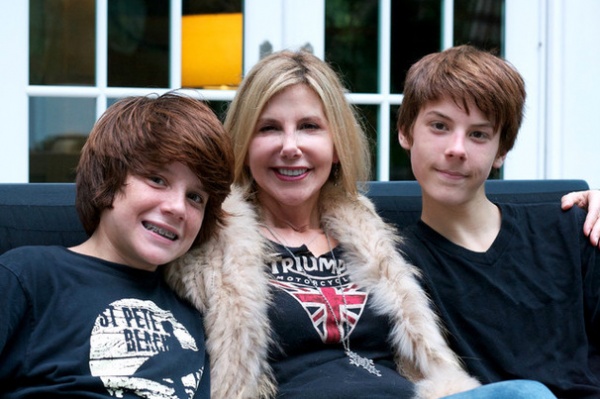
“Our home is all about family and friends. It’s normally filled with half a dozen kids hanging out and having sleepovers,” says Liz, seen here with her twin sons, Quinn (left) and Liam.
See more photos of this home
My Houzz is a series in which we visit and photograph creative, personality-filled homes and the people who inhabit them. Share your home with us and see more projects.
Browse more homes by style:
Small Homes | Colorful Homes | Eclectic Homes | Modern Homes | Contemporary Homes | Midcentury Homes | Ranch Homes | Traditional Homes | Barn Homes | Townhouses | Apartments | Lofts | Vacation Homes












