Bungalow Bathroom Gains New Accessibility
http://decor-ideas.org 01/20/2015 05:13 Decor Ideas
Navigating a poorly designed bathroom is a nuisance for anyone. But if you’re in a wheelchair, trying to use a poorly designed bathroom that was never intended for a person with a disability can mean an incredibly diminished — and dangerous — lifestyle. That’s what former satellite engineer John Dreher, whose progressing multiple sclerosis will soon have him transitioning into a wheelchair full-time, and his wife, Kay, were facing with their Berkeley, California, bungalow bathroom.
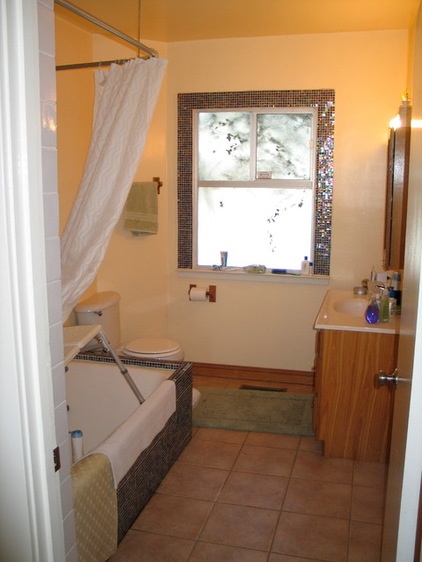
BEFORE: A bathtub-shower combination wasn’t practical for someone in a wheelchair and created numerous hazards for John. Suction-cup grab bars often slipped off, and a previous homeowner’s remodel was so shoddily done that tiny glass mosaic tiles on the tub surround constantly cut his and Kay’s legs. Meanwhile, the sink height made it difficult for John to wash his face or brush his teeth, and the lack of storage meant that larger items often found their way to the floor and hindered wheelchair access.
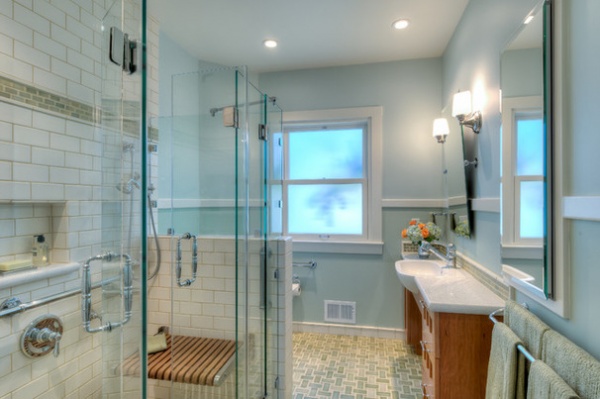
“After” photos by Treve Johnson
AFTER: The couple worked with designer Alisa Hofmann to tear out the old bathroom and bring more functionality to the 7-foot by 10-foot space. Because the bathroom is sandwiched between two bedrooms, she couldn’t make the space any bigger, which prevented her from following many of the Americans With Disabilities Act standards, like having 3 feet of clearance in every direction.
Getting to the toilet is a tight squeeze, but Hofmann and John worked together during construction to make sure his wheelchair had plenty of space to make it to the sink and toilet without compromising the width of the new shower.
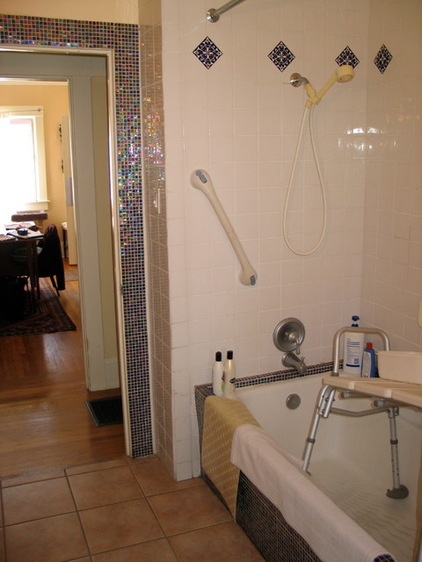
BEFORE: The original grab bars were attached by suction cups and would occasionally slip off. The seat didn’t quite fit in the tub and created a tripping hazard when stored on the bathroom floor when someone was showering.
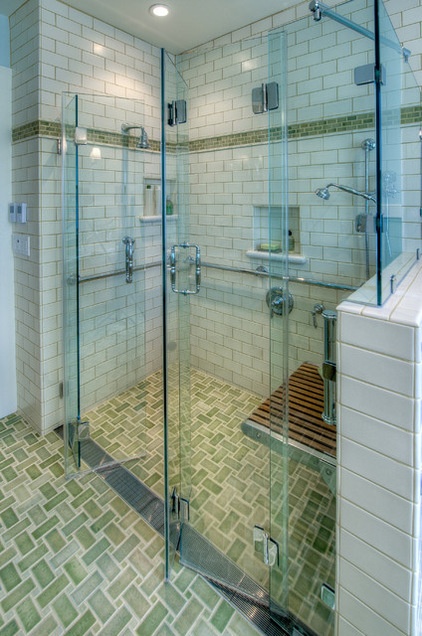
AFTER: The new curbless shower with space-saving bifold doors lets John wheel in and transfer to a fold-down bench. The bench can fold up so he can take a wheelchair shower.
Hofmann put the drain under the doors so the water drips directly off the doors into the drain, preventing puddling outside the shower. And being extra cautious of a too-slippery environment, she chose tile with a slightly rough surface and more grout lines for better traction. The floors have radiant heat, even in the shower. There’s also a heater in the exhaust fan above to keep the shower warm when John needs to turn off the water and lather up.
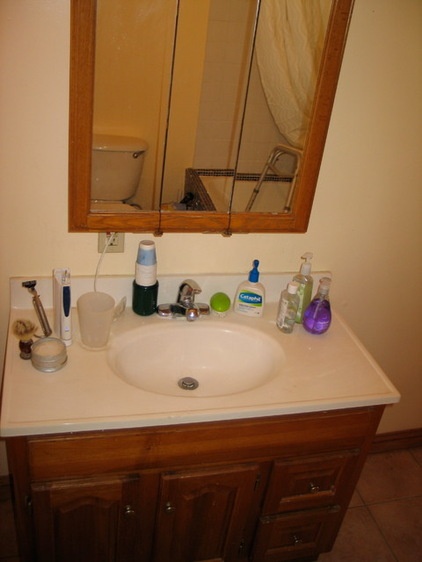
BEFORE: John couldn’t use the original sink and mirror when he was in his wheelchair.
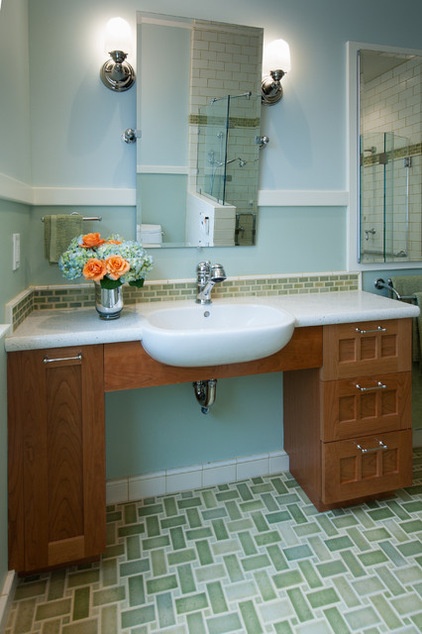
AFTER: A semirecessed sink with a kitchen-style pullout faucet gives John room to get his legs under and wash his hair in the sink. A tilted mirror makes combing his hair easier. To free up more pathway space, Hofmann reduced the cabinets to 12 inches deep, the shallowest you can go for a fully usable drawer. A recessed medicine cabinet hides outlets for toothbrushes and other charging items.
Sink: Duravit; countertop: Caesarstone in Nougat
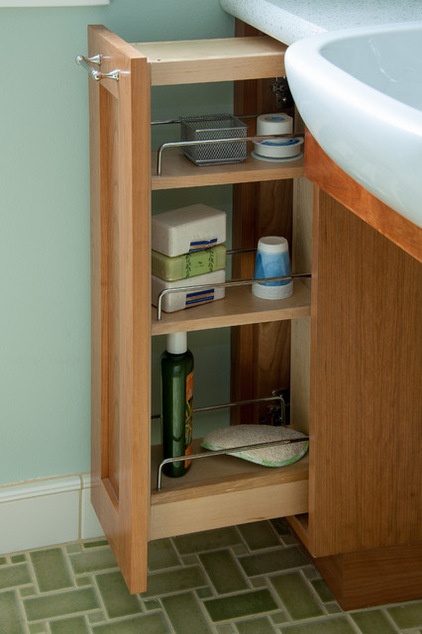
A 33-inch-high countertop and pullout racks instead of drawers make it easier for John to grab things while sitting down.
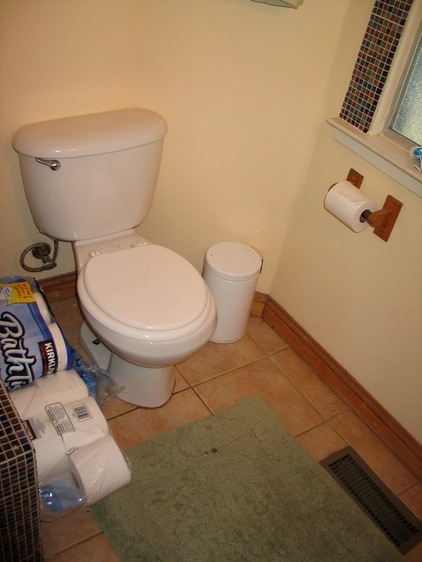
BEFORE: The lack of storage meant toilet paper often got stored on the ground.
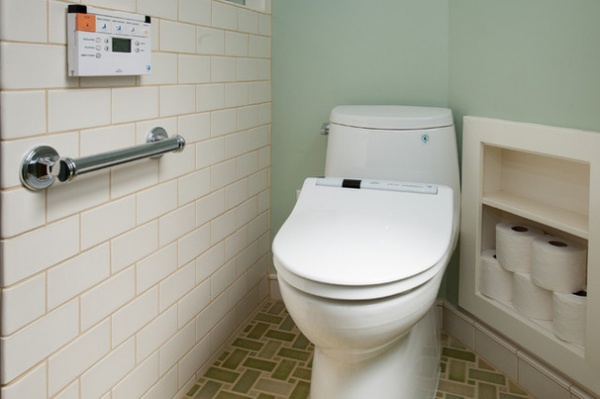
AFTER: Hofmann created a small niche in the wall for toilet paper and other things.
A control panel on the wall allows John to flush and operate the toilet and bidet so he doesn’t have to turn around and reach back. “The bidet and panel control have made a huge improvement on his lifestyle,” she says. “It gives him sanitation and cleanliness, and he’s not in pain to do it.”
Toilet: Toto
See more universal design stories
Related Articles Recommended












