My Houzz: A Tranquil Place on a Busy Street
http://decor-ideas.org 01/20/2015 01:23 Decor Ideas
“Nothing is yelling at you,” Anne Muller says. “It’s what we both wanted.” Anne, a documentary photographer, and her husband, Thomas, hired interior designer Michael Merrill to help transform their 1930s San Francisco apartment into a warm and serene living space. Anne added things she loves from places where she and her husband have traveled. Most are from East Asia, including Japan, China and Thailand. “It was Michael’s elegant and graceful approach that turned our apartment into a home,” says Anne. “There are no bright colors, only the tranquility we were looking for.”
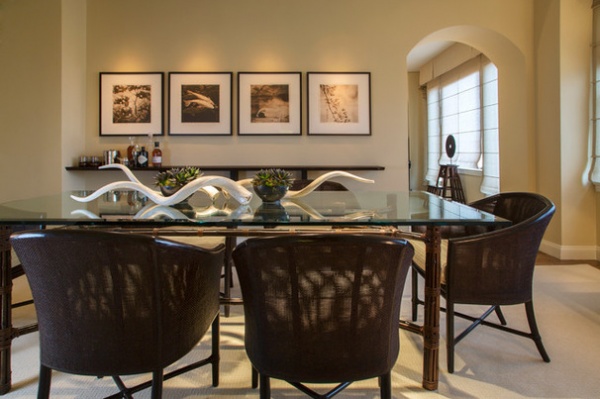
Houzz at a Glance
Who lives here: Anne and Thomas Muller
Location: San Francisco
Size: 1,550 square feet (144 square meters); 2 bedrooms, 2 bathrooms
The oversize dining room is the heart of the home and the first room that is seen from the apartment’s entry. This normally formal room was made more casual with a glass tabletop. The now-indestructible table can be used for everything from dining to projects. Merrill also selected low-slung dining chairs. Their light weight makes them easy to move and more comfortable to sit in.
Table, chairs: McGuire; framed photos: Brigitte Carnochan
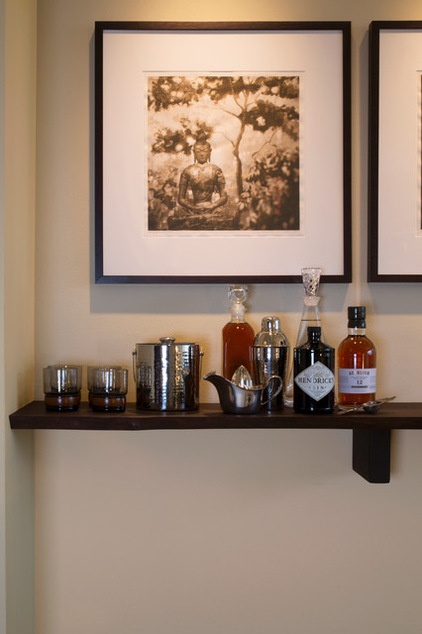
The photographs that line the wall of the dining room were based on Japanese poetry written by women from the seventh to the 20th century. A custom-made live-edge shelf helps to ground the framed photographs. It also provides a space for drinks, glasses and an ice bucket when the couple entertains.
Shelf: custom by Michael Merrill Design Studio
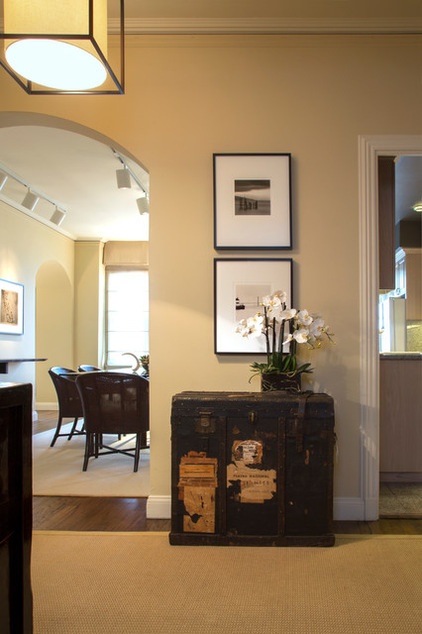
The rug style, color palette and window treatments were carried from the dining room through the hall and into the living room to create a cohesive flow between the two spaces.
Carpet: Stark; framed photos: Michael Kenna; trunk: family antique; light fixture: Crate & Barrel
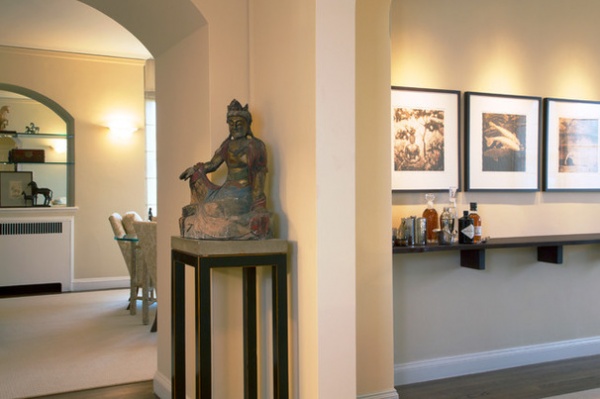
The small hallway, where Guanyin, the Chinese goddess of mercy, has a place of honor, connects the main entertaining areas: the dining room and the living room.
Guanyin sculpture: San Francisco’s Chinatown
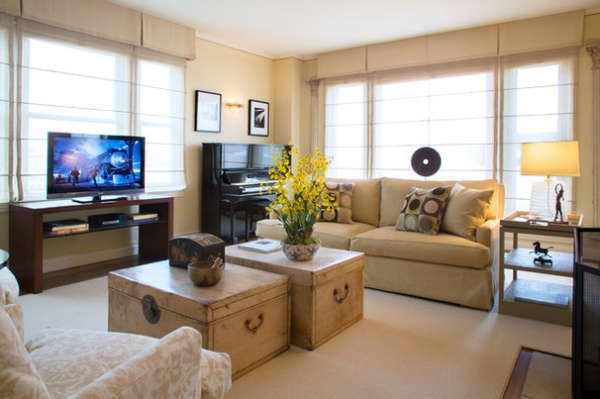
The fabric-wrapped rods in the window shades were carefully matched from panel to panel all around the living room. Each shade has a discreet blackout panel as well. “Three things will make an apartment a home: paint on the walls, well-fitted rugs for each room and custom window treatments,” Merrill says. He recommends starting with the rug and using its colors, mood and scale to dictate what to do with the rest of the room.
Chinese leather trunks, TV console: Michael Merrill Design Studio; sofa: Patricia Edwards; shades: Duette, Hunter Douglas
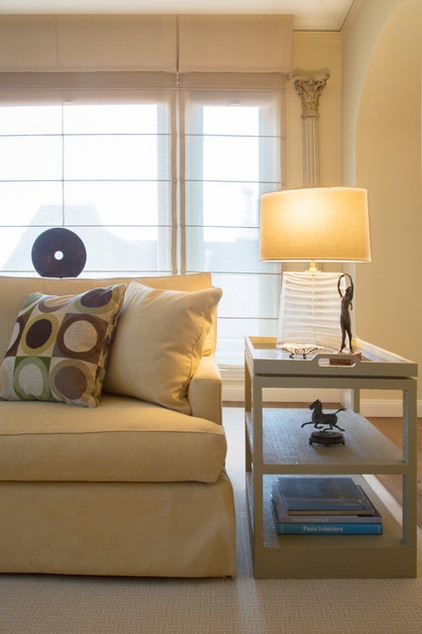
A set of wooden columns that the Mullers owned are floated on the walls well above the floor, lending a sense of magic to the room. A Japanese enso sculpture sits on a pedestal against the window.
Lamp: Crate & Barrel; columns: family antique
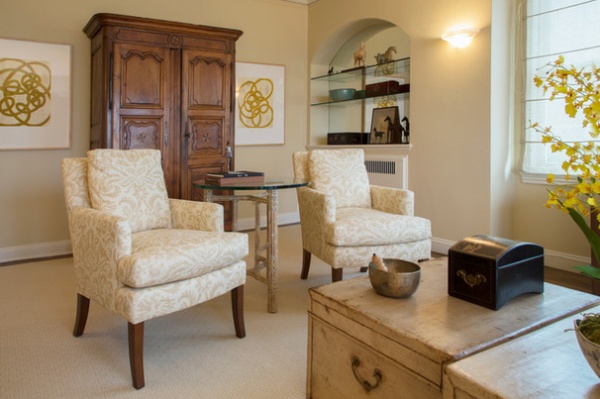
Anne worked with horses many years ago. She still likes to collect representations of them in various forms when she travels. The armoire is a family antique.
Chairs: Patricia Edwards; glass-top side table: McGuire; armoire: family antique; art: private collection
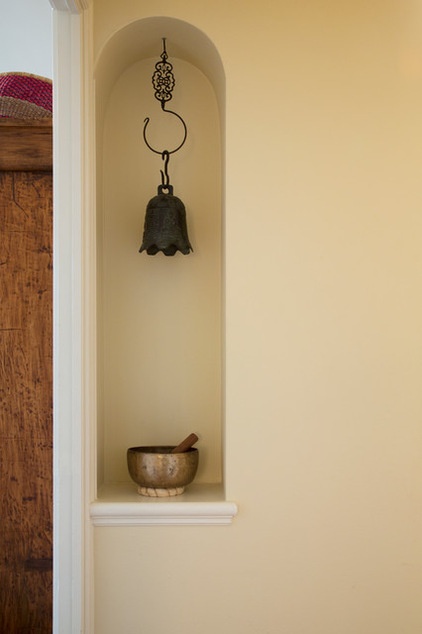
This antique bell and singing bowl were found in San Francisco’s Chinatown neighborhood.
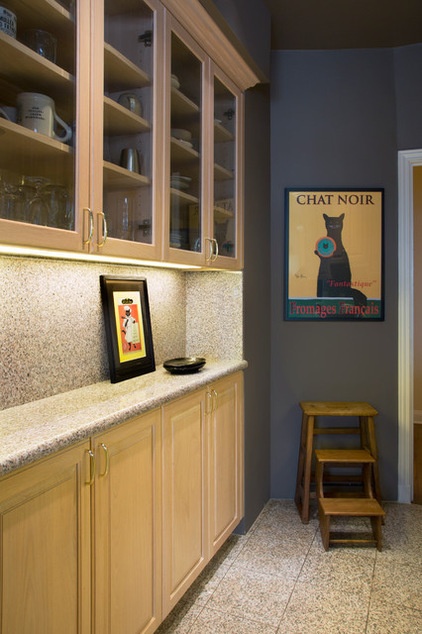
The building’s management renovated the kitchen in 1990. Dark gray paint on the walls and ceiling gave the space a facelift while contrasting nicely with the beige cupboards and pale stone counters.
Antique stepstool: Kiku Imports; ‘Chat Noir’ print: Ken Bailey; paint: Dansbury Downs, Pratt & Lambert
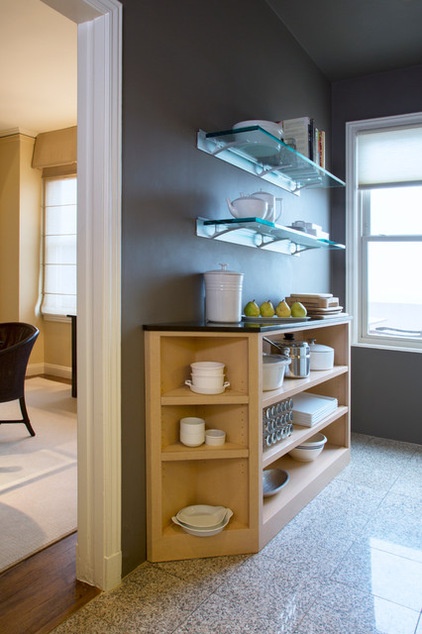
Trapezoid-shaped custom shelves fits perfectly against one wall of the kitchen and provide display space for dishes and cups.
Cupboard: custom, Michael Merrill Design Studio; glass shelves and bracket: Doug Mockett & Company
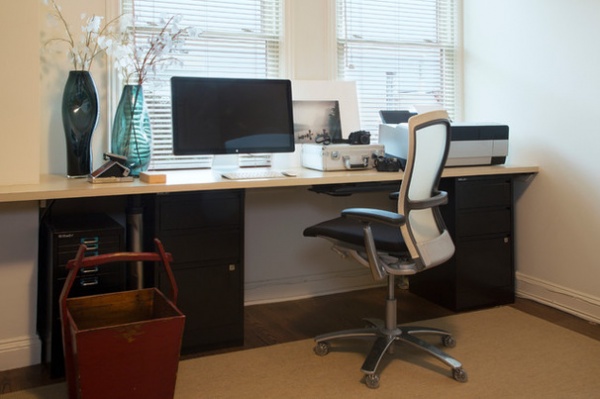
“My documentary work puts light on something hidden, such as the extreme poverty in a place like Jackson Hole, Wyoming,” Anne says. A desk under a window combines office necessities with decorative touches.
Chair: Knoll; blinds: 3 Day Blinds
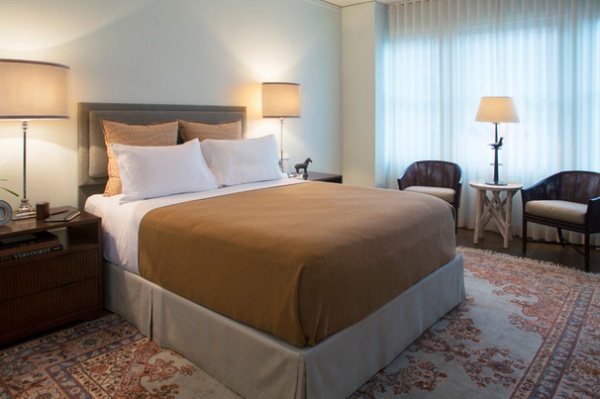
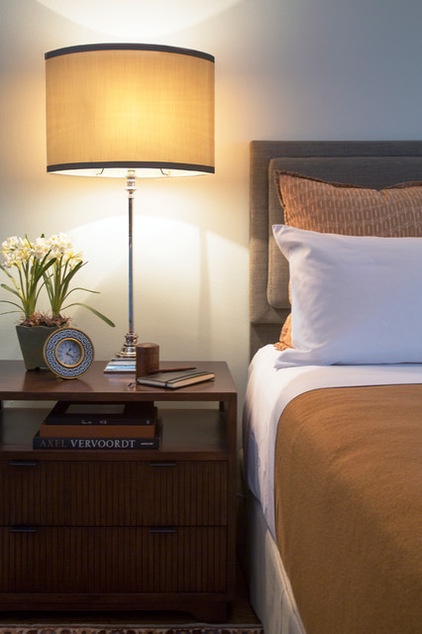
The warm brown colors seen in the main rooms are repeated in the master bedroom. Additional dining room chairs are useful in the bedroom on a day-to-day basis but easy to move back to the dining room if they are needed there.
Chairs: McGuire; drapes: custom ripple fold, Michael Merrill Design Studio; table: Gregorius Pineo; lamp: Rose Tarlow/Melrose House; bedside tables: Maria Yee; rug: the homeowners’ own
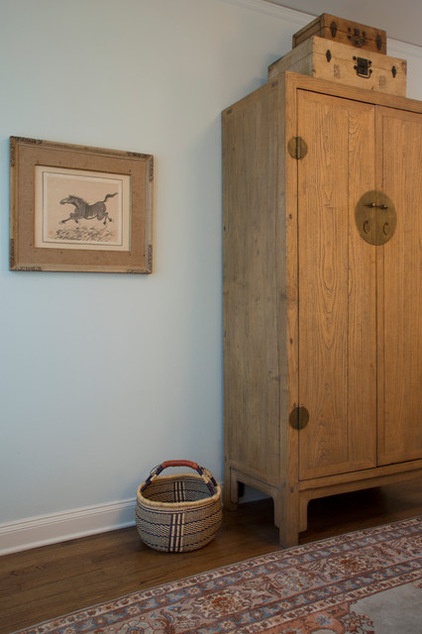
A Ming Dynasty–style antique armoire had to be brought into the bedroom through the window.
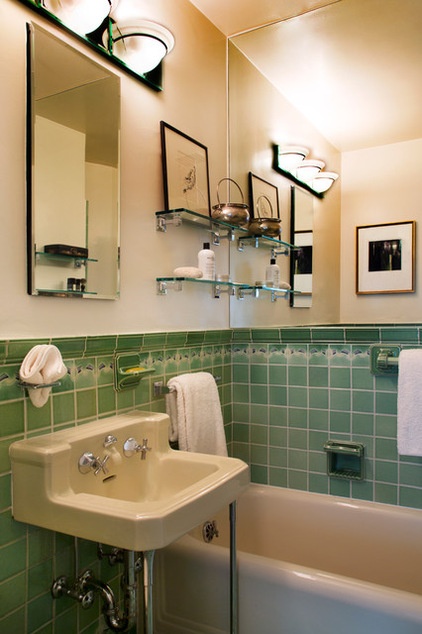
The apartment still has its original bathrooms, built in the 1930s. A soft wall color helps tone down the tile color on the wall and floor, mirrors visually expand the space, and carefully chosen accessories and storage options keep the space functional.
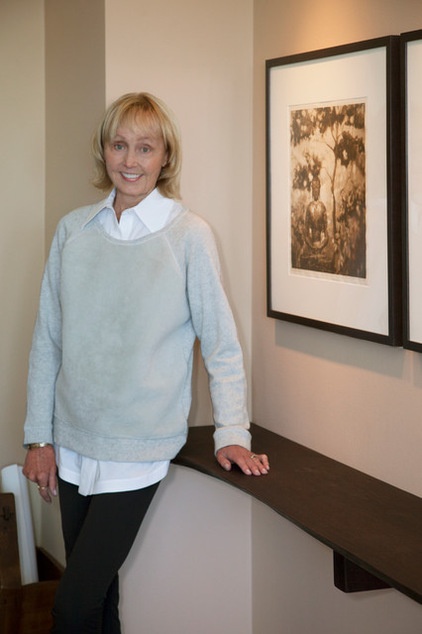
Documentary photography assignments have taken Anne, seen here, to a variety of destinations, including Bhutan, Laos and Kyrgyzstan. This home base is a place to keep mementos of her travels and a peaceful retreat for her and her husband.
See more photos of this home
My Houzz is a series in which we visit and photograph creative, personality-filled homes and the people who inhabit them. Share your home with us and see more projects.
Browse more homes by style:
Small Homes | Colorful Homes | Eclectic Homes | Modern Homes | Contemporary Homes | Midcentury Homes | Ranch Homes | Traditional Homes | Barn Homes | Townhouses | Apartments | Lofts | Vacation Homes
Related Articles Recommended












